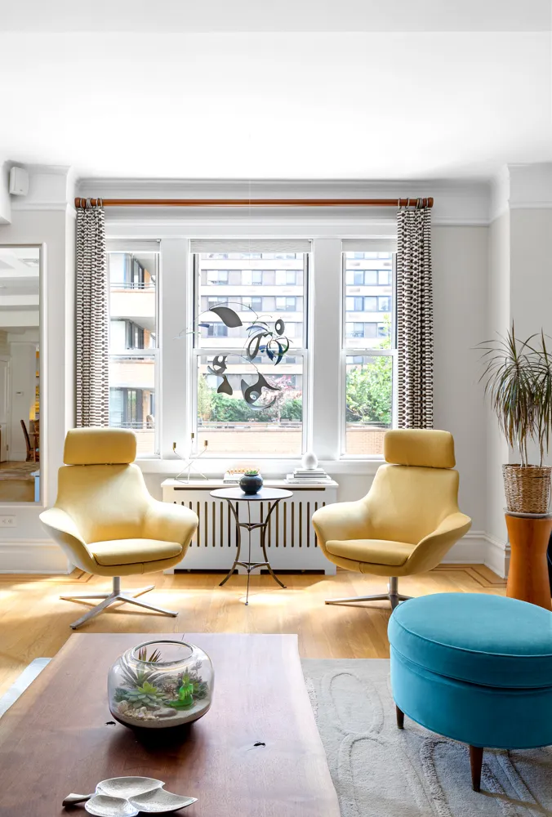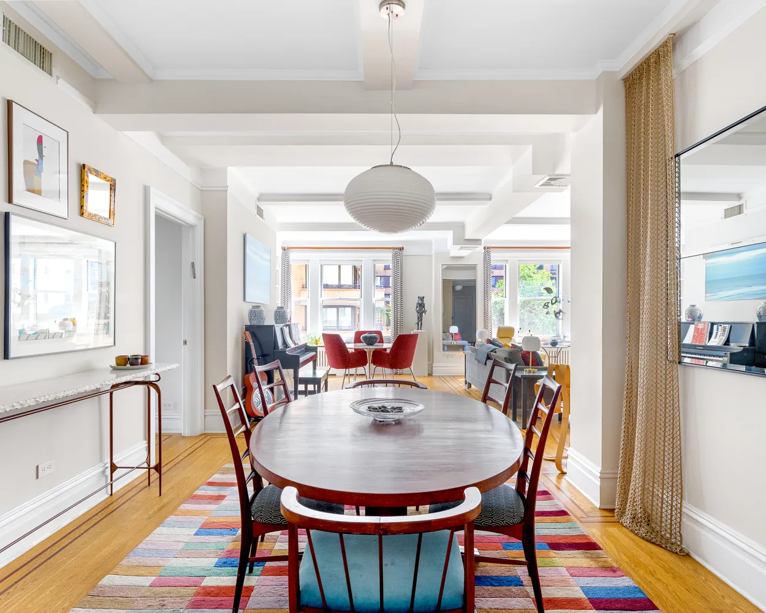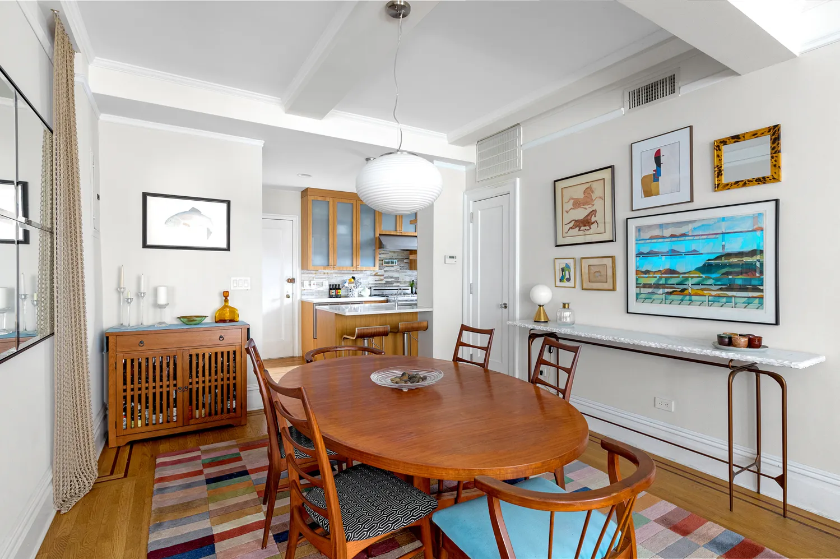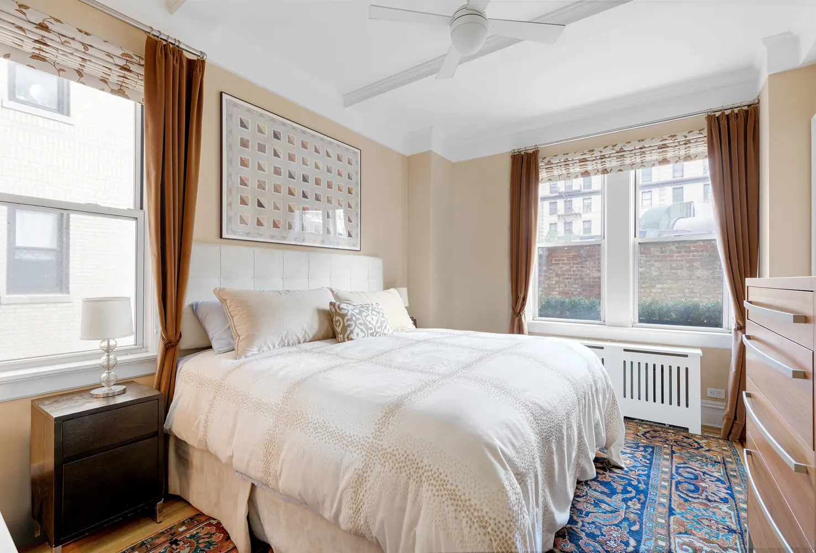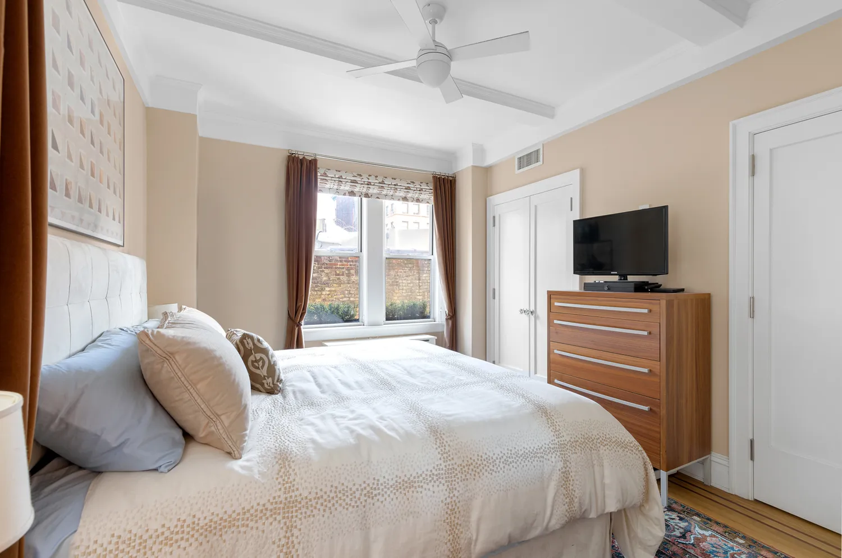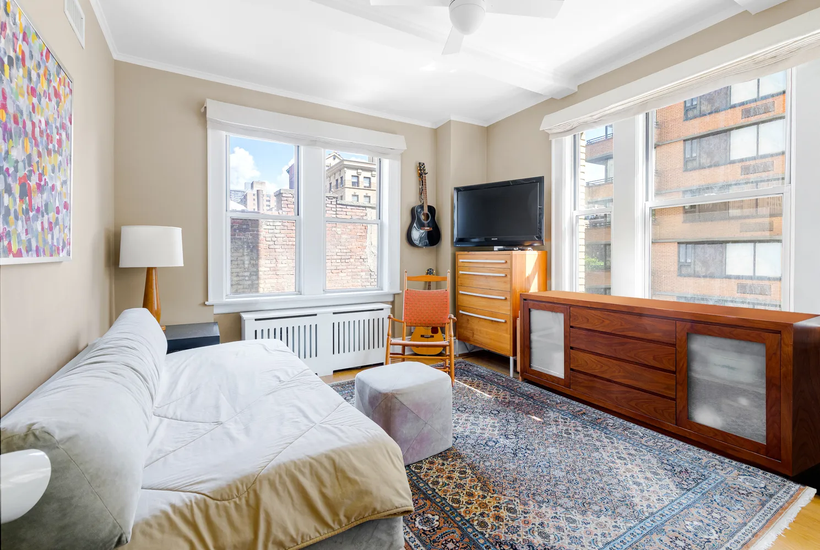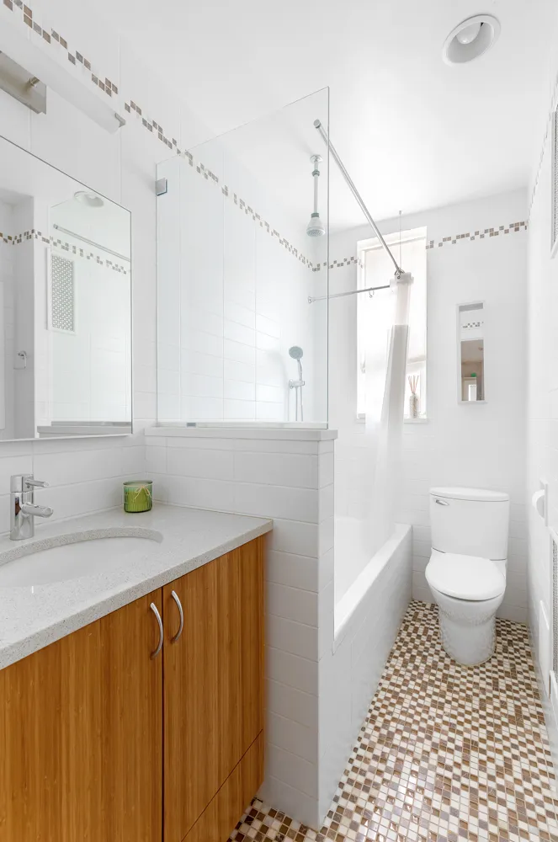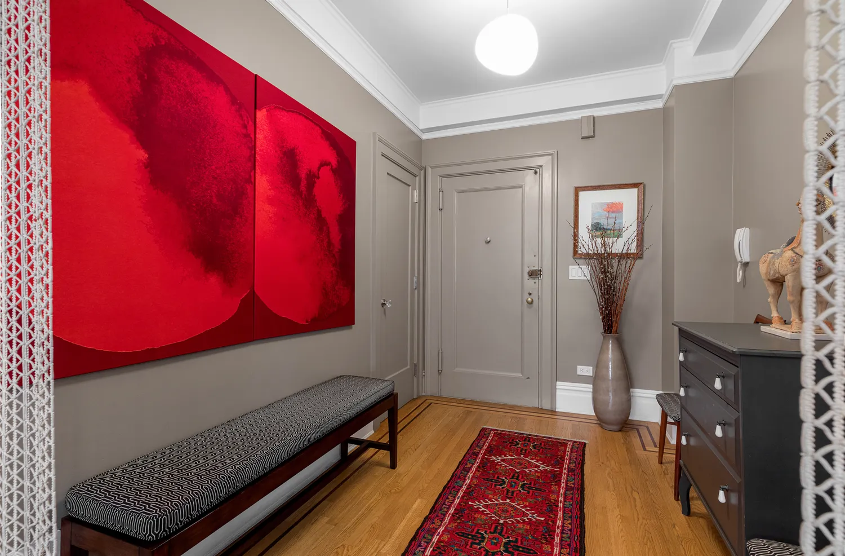241 West 97th Street, Unit 3M
Sold 12/9/22
Virtual Tour
Sold 12/9/22
Virtual Tour





















Description
A gracious foyer delivers a sense of arrival with soaring beamed ceilings accentuated by stately millwork and gorgeous inlaid hardwood floors. Ahead, the expansive living room beckons with a wall of south-facing windows. This generous footprint accommodates multiple lavish...Bask in exceptional comfort and style in this one-of-a-kind designer convertible three-bedroom, two-bathroom condominium featuring three sunny exposures, central air conditioning, unrivaled storage space and enviable prewar details.
A gracious foyer delivers a sense of arrival with soaring beamed ceilings accentuated by stately millwork and gorgeous inlaid hardwood floors. Ahead, the expansive living room beckons with a wall of south-facing windows. This generous footprint accommodates multiple lavish seating areas, and handsome built-in bookcases create a serene library corner.
With a gracious flow for entertaining, the expansive living room opens to a spacious dining area where guests will dine under bold designer lighting. Chefs will love the sleek open kitchen beautifully designed with abundant glass-front cabinetry and stone countertops surrounding stainless steel appliances, including a four-burner gas range and microwave drawer by Thermador and a Viking refrigerator and dishwasher. A breakfast bar provides the perfect spot for casual dining and conversation, and a service entrance puts trash and recycling within easy reach.
In the peaceful bedroom wing, the corner owner's suite boasts northern and eastern exposures and three custom closets for wardrobe, accessories and shoes. The en suite spa bathroom dazzles with a walk-in shower with body sprayer and floor-to-ceiling marble, including lovely basketweave floors. The second bedroom enjoys southeastern light, two closets and easy access to the windowed guest bath, beautifully appointed with a soaking tub/shower, excellent storage and mosaic tile.
This home has been completely renovated with new electrical and plumbing lines. Currently configured as a two-bedroom, this expansive 1,377-square-foot layout can easily revert back to a three-bedroom without sacrificing living and dining space (see alternate floor plan). Plentiful extra closets, an in-unit stackable washer-dryer (vented out) and central HVAC add effortless convenience and ease to this exceptional uptown home.
One of Upper West Side's most revered prewar enclaves, The Sabrina is a stately 1923 condominium where residents enjoy 24-hour doorman and porter service, a live-in superintendent, a breathtaking restored lobby and a huge laundry room. Parking is a breeze with a public garage just across the street.
From this outstanding Upper West Side location, you'll have direct access to the Lotus Garden, a secret sanctuary away from the hustle and bustle. Riverside Park and Central Park provide hundreds of acres of outdoor space and recreation. Gourmet shopping is a breeze with 24-hour Westside Market just downstairs and a new Trader Joe’s near 93rd Street. The area is also filled with fantastic dining and shopping, including the shops at Columbus Square, where you'll find Whole Foods, HomeGoods, Michael's, plus a Target coming soon. Nearby 1/2/3 and B/C trains and crosstown buses provide easy access to the rest of the city.
Listing Agent
![Morgan Turkewitz]() morgan.turkewitz@compass.com
morgan.turkewitz@compass.comP: (516)-314-6309
Amenities
- Corner Unit
- Street Scape
- Doorman
- Full-Time Doorman
- City Views
- Hardwood Floors
- Elevator
- Washer / Dryer in Unit
Property Details for 241 West 97th Street, Unit 3M
| Status | Sold |
|---|---|
| Days on Market | 20 |
| Taxes | $1,388 / month |
| Common Charges | $1,469 / month |
| Min. Down Pymt | 10% |
| Total Rooms | 6.0 |
| Compass Type | Condo |
| MLS Type | Condominium |
| Year Built | 1923 |
| Views | None |
| Architectural Style | - |
| County | New York County |
| Buyer's Agent Compensation | 3% |
Building
Sabrina
Virtual Tour
Building Information for 241 West 97th Street, Unit 3M
Property History for 241 West 97th Street, Unit 3M
| Date | Event & Source | Price | Appreciation |
|---|
| Date | Event & Source | Price |
|---|
For completeness, Compass often displays two records for one sale: the MLS record and the public record.
Schools near 241 West 97th Street, Unit 3M
Rating | School | Type | Grades | Distance |
|---|---|---|---|---|
| Public - | K to 5 | |||
| Public - | 6 to 8 | |||
| Public - | 9 to 12 | |||
| Public - | 6 to 12 |
Rating | School | Distance |
|---|---|---|
P.S. 75 Emily Dickinson PublicK to 5 | ||
Ms 250 West Side Collaborative Middle School Public6 to 8 | ||
Edward A Reynolds West Side High School Public9 to 12 | ||
Young Women's Leadership School Public6 to 12 |
School ratings and boundaries are provided by GreatSchools.org and Pitney Bowes. This information should only be used as a reference. Proximity or boundaries shown here are not a guarantee of enrollment. Please reach out to schools directly to verify all information and enrollment eligibility.
Similar Homes
Similar Sold Homes
Homes for Sale near Upper West Side
Neighborhoods
Cities
No guarantee, warranty or representation of any kind is made regarding the completeness or accuracy of descriptions or measurements (including square footage measurements and property condition), such should be independently verified, and Compass expressly disclaims any liability in connection therewith. Photos may be virtually staged or digitally enhanced and may not reflect actual property conditions. Offers of compensation are subject to change at the discretion of the seller. No financial or legal advice provided. Equal Housing Opportunity.
This information is not verified for authenticity or accuracy and is not guaranteed and may not reflect all real estate activity in the market. ©2025 The Real Estate Board of New York, Inc., All rights reserved. The source of the displayed data is either the property owner or public record provided by non-governmental third parties. It is believed to be reliable but not guaranteed. This information is provided exclusively for consumers’ personal, non-commercial use. The data relating to real estate for sale on this website comes in part from the IDX Program of OneKey® MLS. Information Copyright 2025, OneKey® MLS. All data is deemed reliable but is not guaranteed accurate by Compass. See Terms of Service for additional restrictions. Compass · Tel: 212-913-9058 · New York, NY Listing information for certain New York City properties provided courtesy of the Real Estate Board of New York’s Residential Listing Service (the "RLS"). The information contained in this listing has not been verified by the RLS and should be verified by the consumer. The listing information provided here is for the consumer’s personal, non-commercial use. Retransmission, redistribution or copying of this listing information is strictly prohibited except in connection with a consumer's consideration of the purchase and/or sale of an individual property. This listing information is not verified for authenticity or accuracy and is not guaranteed and may not reflect all real estate activity in the market. ©2025 The Real Estate Board of New York, Inc., all rights reserved. This information is not guaranteed, should be independently verified and may not reflect all real estate activity in the market. Offers of compensation set forth here are for other RLSParticipants only and may not reflect other agreements between a consumer and their broker.©2025 The Real Estate Board of New York, Inc., All rights reserved.


