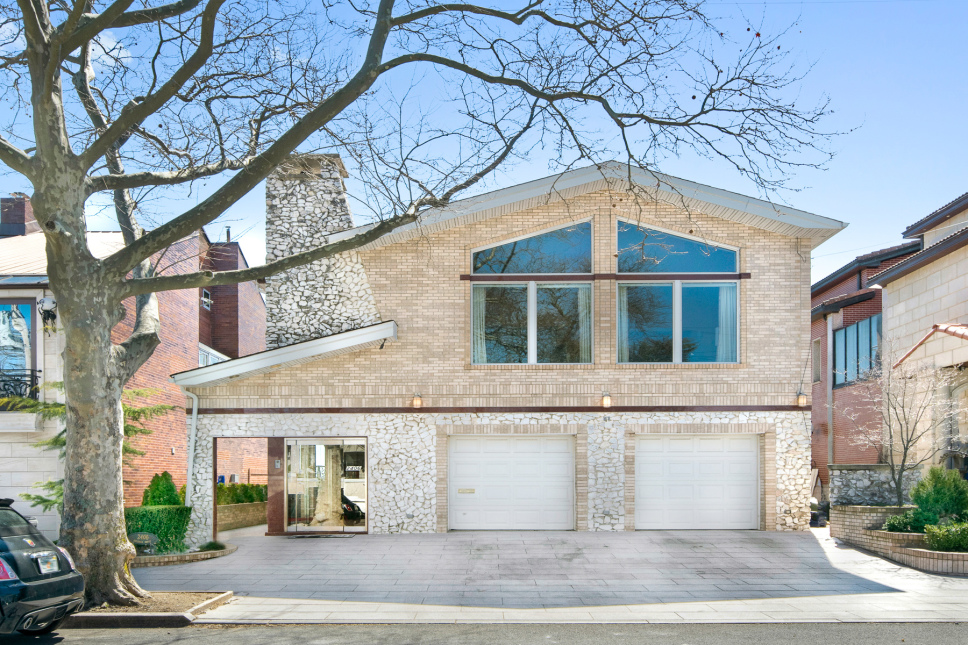2406 National Drive
Sold 12/11/17
Sold 12/11/17














Description
As you enter this gracious home you are welcome by a double height entry foyer with a dramatic open curved staircase leading to the second floor. The first floor has a chef’s kitchen, casual dining area, music room and half bath. This gut-renovated chef’s kitchen has custom cabinetry with soft close doors and drawers, Wolf range, oven & hood, a Sub Zero Refrigerator, and plenty of storage throughout.
The second floor has an extra large living and dining space with high-ceilings, oversized windows and a gas fireplace. There is also an intimate barroom with a wine cooler, bar refrigerator and custom cabinetry. The oversized master suite features his and her closets, an en-suite master bath with double sinks, a steam shower and jacuzzi soaking tub. With access from the barroom and master suite you can enjoy your morning coffee or peaceful dinner from a spacious terrace. This terrace has a retractable awning to keep you comfortable even on the sunniest of days.
The third floor of has an open and oversized family area, it is currently used as a study, but could easily fit a pool table or become a proper entertainment room. There are also two additional bedrooms. Off the family area is the last dramatic wrap around terrace with ample space for a dining table or reclining lounge chairs.
The granite tile flooring throughout the house has radiant heating. The current owner has also installed a new roof, new gutters, Pella windows, central A/C, with Mitsubishi air-conditioners in the master suite and 3rd floor family room. The home also has two full garage stalls one with built-in storage.
Listing Agent
![David Margolies]() dmargolies@compass.com
dmargolies@compass.comP: (917)-679-7263
Amenities
- Street Scape
- Water Views
- Private Terrace
- Private Wrap Around Terrace
- Deck
- Working Fireplace
- Wet Bar
- High Ceilings
Property Details for 2406 National Drive
| Status | Sold |
|---|---|
| MLS ID | - |
| Days on Market | 193 |
| Taxes | $1,036 / month |
| Maintenance | - |
| Min. Down Pymt | 10% |
| Total Rooms | 9.0 |
| Compass Type | Single Family |
| MLS Type | House/Building |
| Year Built | 1965 |
| Lot Size | 6,000 SF / 50' x 120' |
| County | Kings County |
| Buyer's Agent Compensation | 2.25% |
Building
2406 National Dr
Building Information for 2406 National Drive
Property History for 2406 National Drive
| Date | Event & Source | Price | Appreciation | Link |
|---|
| Date | Event & Source | Price |
|---|
For completeness, Compass often displays two records for one sale: the MLS record and the public record.
Public Records for 2406 National Drive
Schools near 2406 National Drive
Rating | School | Type | Grades | Distance |
|---|---|---|---|---|
| Public - | PK to 5 | |||
| Public - | 6 to 8 | |||
| Public - | 9 to 12 | |||
| Public - | 9 to 12 |
Rating | School | Distance |
|---|---|---|
P.S. 236 Mill Basin PublicPK to 5 | ||
Jhs 78 Roy H Mann Public6 to 8 | ||
James Madison High School Public9 to 12 | ||
Origins High School Public9 to 12 |
School ratings and boundaries are provided by GreatSchools.org and Pitney Bowes. This information should only be used as a reference. Proximity or boundaries shown here are not a guarantee of enrollment. Please reach out to schools directly to verify all information and enrollment eligibility.
Similar Homes
Similar Sold Homes
Homes for Sale near Mill Basin
Neighborhoods
Cities
No guarantee, warranty or representation of any kind is made regarding the completeness or accuracy of descriptions or measurements (including square footage measurements and property condition), such should be independently verified, and Compass expressly disclaims any liability in connection therewith. Photos may be virtually staged or digitally enhanced and may not reflect actual property conditions. Offers of compensation are subject to change at the discretion of the seller. No financial or legal advice provided. Equal Housing Opportunity.
This information is not verified for authenticity or accuracy and is not guaranteed and may not reflect all real estate activity in the market. ©2024 The Real Estate Board of New York, Inc., All rights reserved. The source of the displayed data is either the property owner or public record provided by non-governmental third parties. It is believed to be reliable but not guaranteed. This information is provided exclusively for consumers’ personal, non-commercial use. The data relating to real estate for sale on this website comes in part from the IDX Program of OneKey® MLS. Information Copyright 2024, OneKey® MLS. All data is deemed reliable but is not guaranteed accurate by Compass. See Terms of Service for additional restrictions. Compass · Tel: 212-913-9058 · New York, NY Listing information for certain New York City properties provided courtesy of the Real Estate Board of New York’s Residential Listing Service (the "RLS"). The information contained in this listing has not been verified by the RLS and should be verified by the consumer. The listing information provided here is for the consumer’s personal, non-commercial use. Retransmission, redistribution or copying of this listing information is strictly prohibited except in connection with a consumer's consideration of the purchase and/or sale of an individual property. This listing information is not verified for authenticity or accuracy and is not guaranteed and may not reflect all real estate activity in the market. ©2024 The Real Estate Board of New York, Inc., all rights reserved. This information is not guaranteed, should be independently verified and may not reflect all real estate activity in the market. Offers of compensation set forth here are for other RLSParticipants only and may not reflect other agreements between a consumer and their broker.©2024 The Real Estate Board of New York, Inc., All rights reserved.














