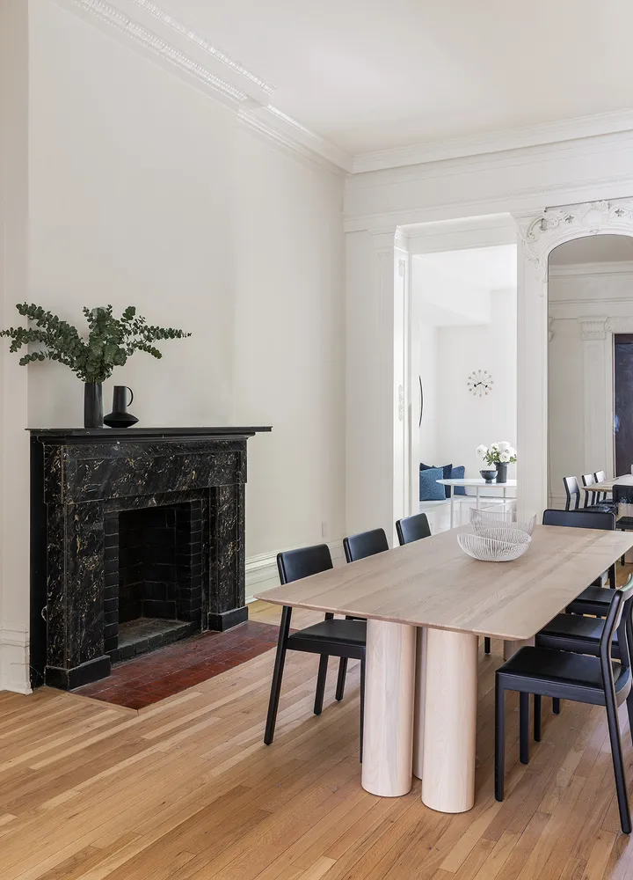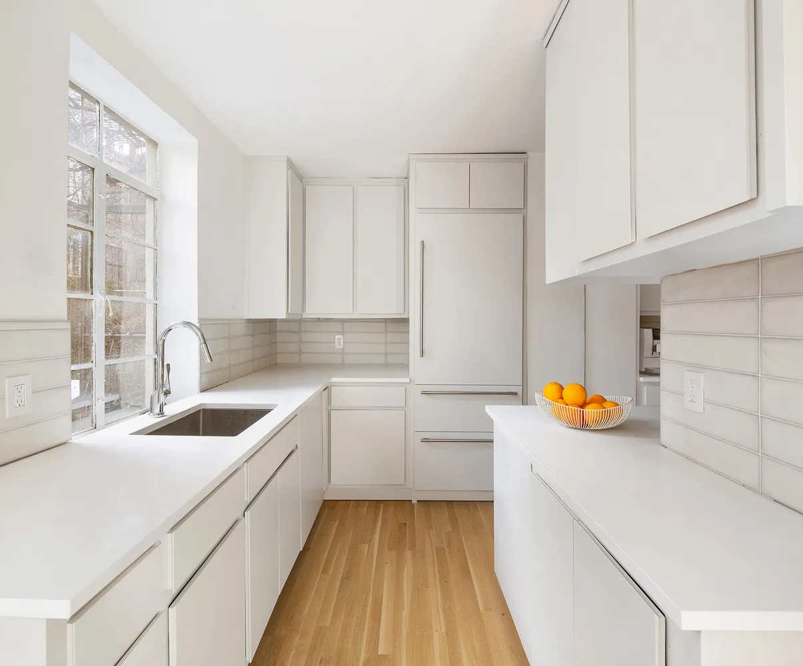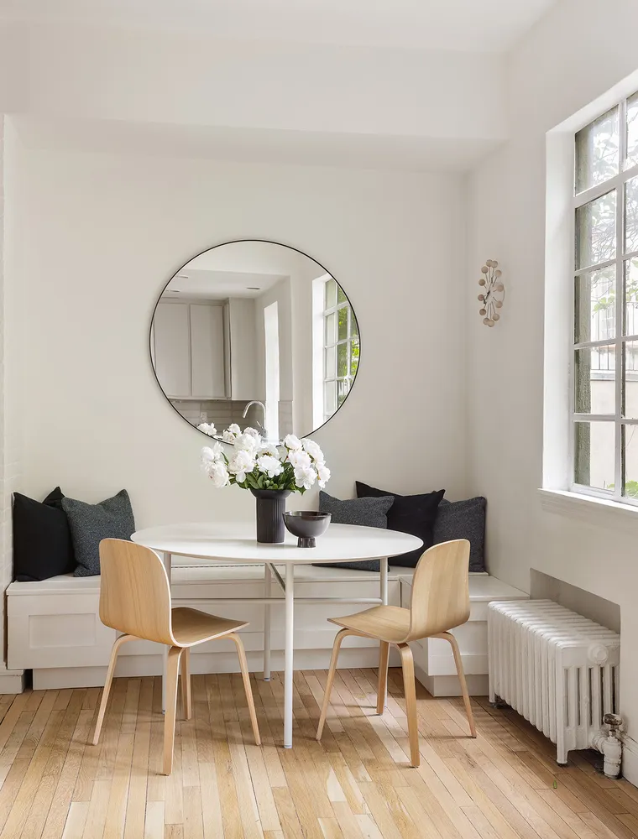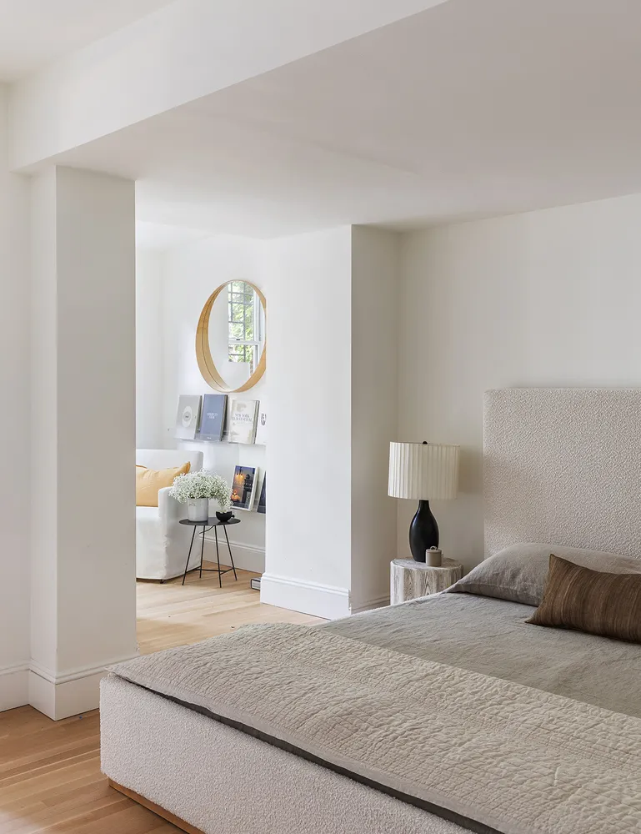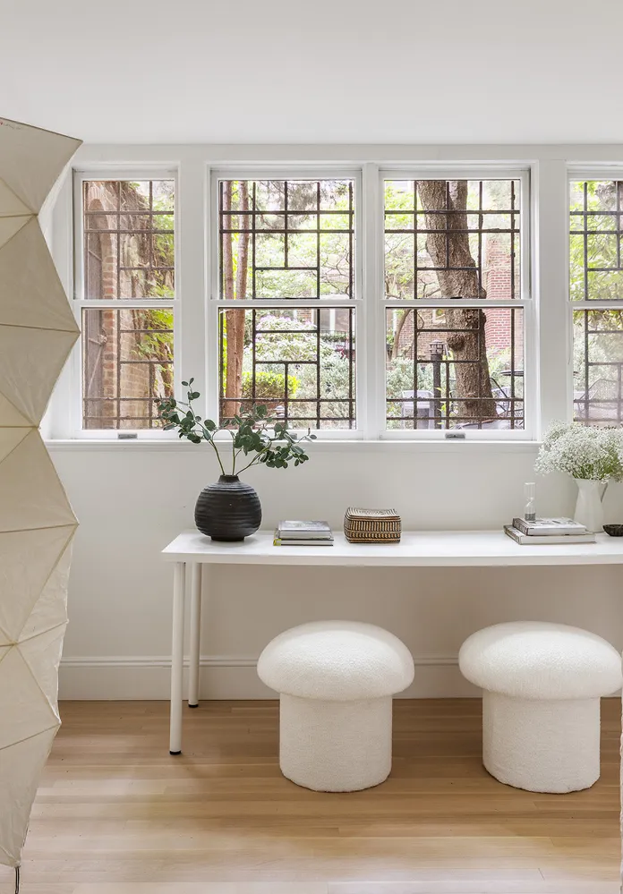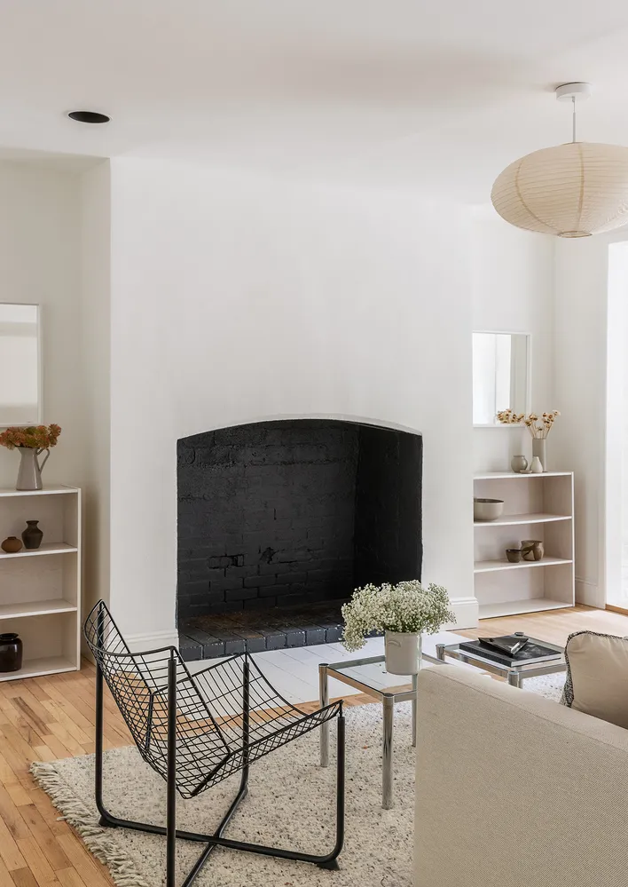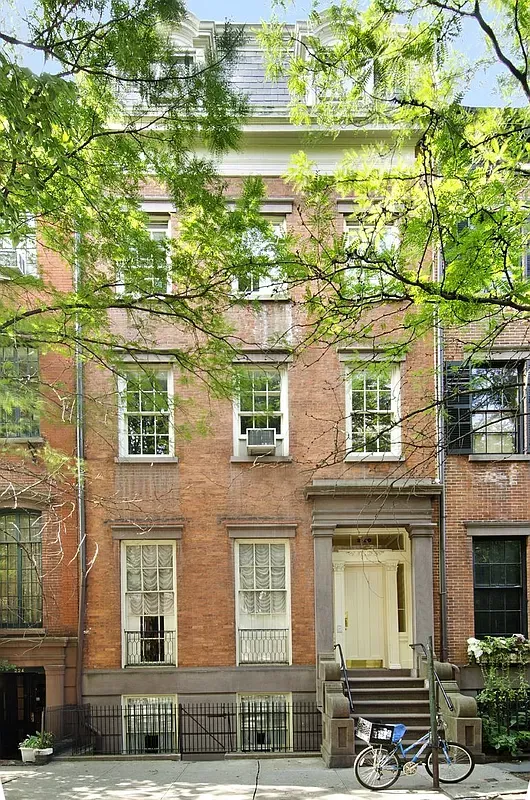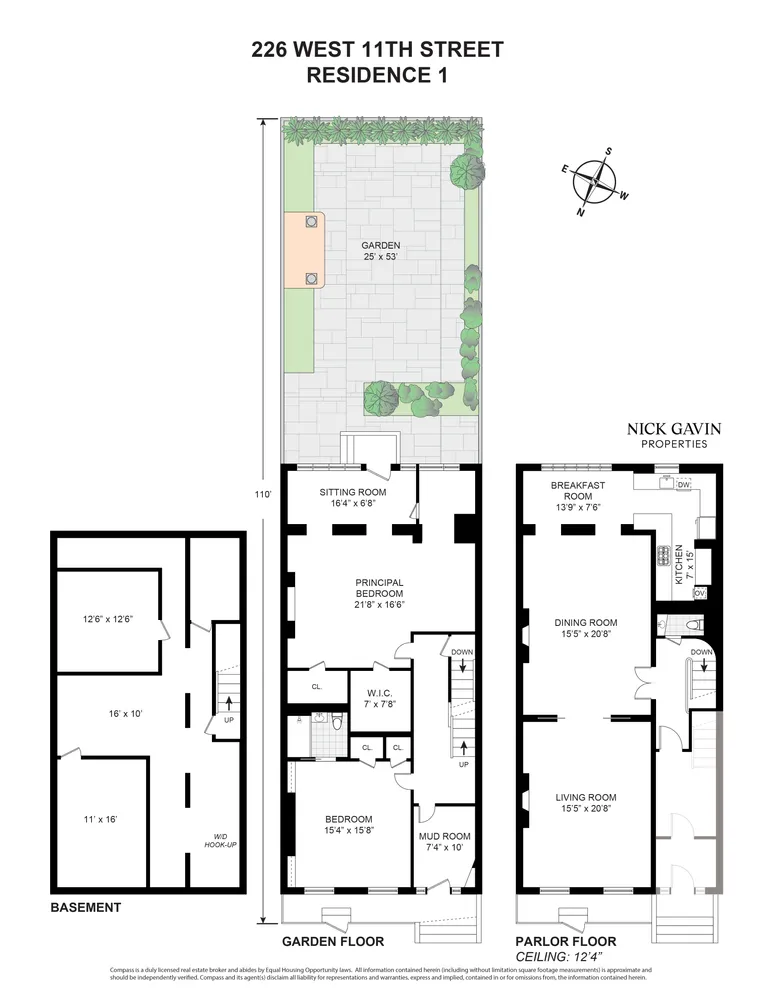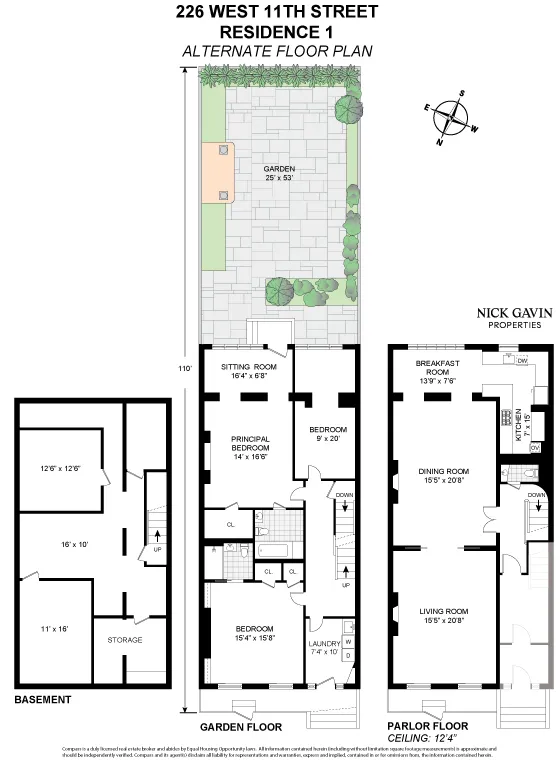226 West 11th Street, Unit 1
Sold 1/8/25
Sold 1/8/25


















Description
The parlor floor is open, spacious, and bright. Both levels of the home are full...Set on a quiet stretch of West 11th Street - the New Billionaires’ Row - Residence 1 at 226 West 11th Street is a 25’-wide parlor- and garden-level duplex, the first two floors of a boutique townhouse co-op. An historic offering with 12.5’ ceilings and original period details, the home includes exclusive access to the 1,300+ square foot garden, a verdant and private oasis that takes full advantage of the 110’-deep lot.
The parlor floor is open, spacious, and bright. Both levels of the home are full floors; in the parlor, light pours in through double-height windows in the north and large windows in the south. Because of the setback from the street, and the garden in the rear, there is very little light obstruction from neighboring buildings. The living room features many of the home’s original details, such as decorative crown and baseboard mouldings. Through a set of pocket doors, also original to the unit, the formal dining room is similarly grand and ornate. Both rooms feature fireplaces.
Looking over the back garden, the breakfast room and kitchen are well appointed, with appliances from Sub-Zero and Miele, a built-in banquette for casual dining and additional storage, all-day southern light and a natural separation from the formal dining room.
One may access the apartment directly through the garden level via a mud room. Both bedrooms are on this level. Facing the garden, the principal bedroom spans the full 25’ width of the building. With a fireplace, two walk-in closets, and a sitting room, this is an impressive and versatile room. The second bedroom also has two closets, and includes an en-suite bathroom.
This two-bedroom setup can easily be converted to a true three-bedroom layout. The principal bedroom can be split to create a smaller third bedroom, and the current walk-in closet can become an additional en-suite bathroom. Please refer to the alternate floor plan for one proposal, and speak to an architect to confirm all possible reconfigurations.
The unit also comes with exclusive access to the building’s unfinished basement, less the small areas used for common mechanical and structural elements (boiler, meters, etc).
226 West 11th Street is a boutique cooperative of only 7 units. Located in the heart of the West Village on 11th Street's New Billionaire's Row, the building is directly adjacent to many of downtown’s most venerated townhomes.
There is a 1% flip tax paid by seller.
Cats are permitted, no dogs.
Listing Agents
![Nick Gavin]() nick.gavin@compass.com
nick.gavin@compass.comP: (646)-610-3055
![Ugo Russino]() ugo.russino@compass.com
ugo.russino@compass.comP: (347)-701-9969
![Allie Fraza]() allie.fraza@compass.com
allie.fraza@compass.comP: (401)-556-9721
![Nick Gavin Properties - Manhattan]() nickgavinoffice@compass.com
nickgavinoffice@compass.comP: (646)-610-3055
Amenities
- Private Yard
- Fireplace
- Crown Mouldings
- Private Entrance
- Hardwood Floors
- High Ceilings
- Oversized Windows
- Walk Up
Property Details for 226 West 11th Street, Unit 1
| Status | Sold |
|---|---|
| Days on Market | 157 |
| Taxes | - |
| Maintenance | $5,275 / month |
| Min. Down Pymt | 25% |
| Total Rooms | 6.0 |
| Compass Type | Co-op |
| MLS Type | Co-Operative |
| Year Built | 1900 |
| Views | None |
| Architectural Style | - |
| County | New York County |
| Buyer's Agent Compensation | 2.5% |
Building
226 W 11th St
Building Information for 226 West 11th Street, Unit 1
Property History for 226 West 11th Street, Unit 1
| Date | Event & Source | Price | Appreciation | Link |
|---|
| Date | Event & Source | Price |
|---|
For completeness, Compass often displays two records for one sale: the MLS record and the public record.
Public Records for 226 West 11th Street, Unit 1
Schools near 226 West 11th Street, Unit 1
Rating | School | Type | Grades | Distance |
|---|---|---|---|---|
| Public - | PK to 5 | |||
| Public - | 6 to 8 | |||
| Public - | 6 to 8 | |||
| Public - | 6 to 8 |
Rating | School | Distance |
|---|---|---|
P.S. 41 Greenwich Village PublicPK to 5 | ||
Middle 297 Public6 to 8 | ||
Lower Manhattan Community Middle School Public6 to 8 | ||
Nyc Lab Ms For Collaborative Studies Public6 to 8 |
School ratings and boundaries are provided by GreatSchools.org and Pitney Bowes. This information should only be used as a reference. Proximity or boundaries shown here are not a guarantee of enrollment. Please reach out to schools directly to verify all information and enrollment eligibility.
Similar Homes
Similar Sold Homes
Homes for Sale near West Village
Neighborhoods
Cities
No guarantee, warranty or representation of any kind is made regarding the completeness or accuracy of descriptions or measurements (including square footage measurements and property condition), such should be independently verified, and Compass expressly disclaims any liability in connection therewith. Photos may be virtually staged or digitally enhanced and may not reflect actual property conditions. Offers of compensation are subject to change at the discretion of the seller. No financial or legal advice provided. Equal Housing Opportunity.
This information is not verified for authenticity or accuracy and is not guaranteed and may not reflect all real estate activity in the market. ©2025 The Real Estate Board of New York, Inc., All rights reserved. The source of the displayed data is either the property owner or public record provided by non-governmental third parties. It is believed to be reliable but not guaranteed. This information is provided exclusively for consumers’ personal, non-commercial use. The data relating to real estate for sale on this website comes in part from the IDX Program of OneKey® MLS. Information Copyright 2025, OneKey® MLS. All data is deemed reliable but is not guaranteed accurate by Compass. See Terms of Service for additional restrictions. Compass · Tel: 212-913-9058 · New York, NY Listing information for certain New York City properties provided courtesy of the Real Estate Board of New York’s Residential Listing Service (the "RLS"). The information contained in this listing has not been verified by the RLS and should be verified by the consumer. The listing information provided here is for the consumer’s personal, non-commercial use. Retransmission, redistribution or copying of this listing information is strictly prohibited except in connection with a consumer's consideration of the purchase and/or sale of an individual property. This listing information is not verified for authenticity or accuracy and is not guaranteed and may not reflect all real estate activity in the market. ©2025 The Real Estate Board of New York, Inc., all rights reserved. This information is not guaranteed, should be independently verified and may not reflect all real estate activity in the market. Offers of compensation set forth here are for other RLSParticipants only and may not reflect other agreements between a consumer and their broker.©2025 The Real Estate Board of New York, Inc., All rights reserved.



