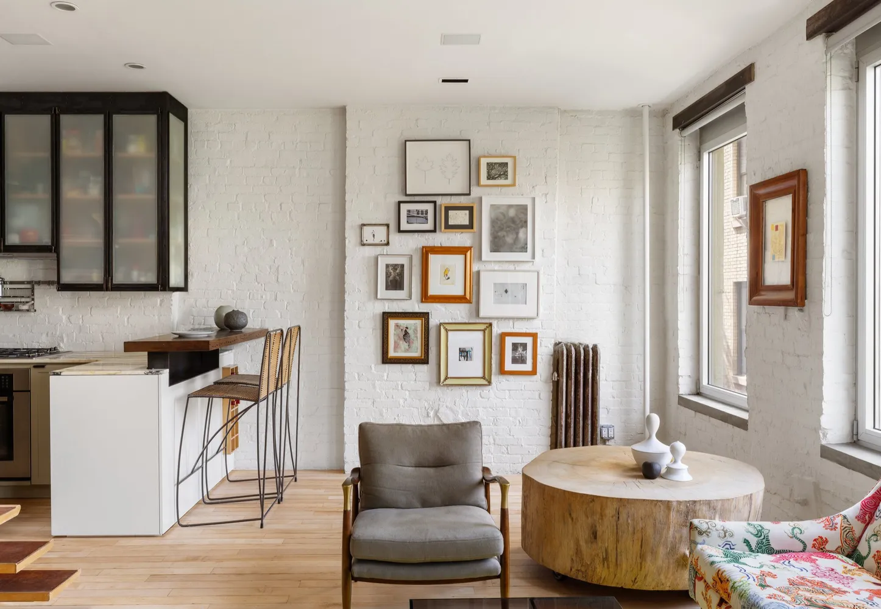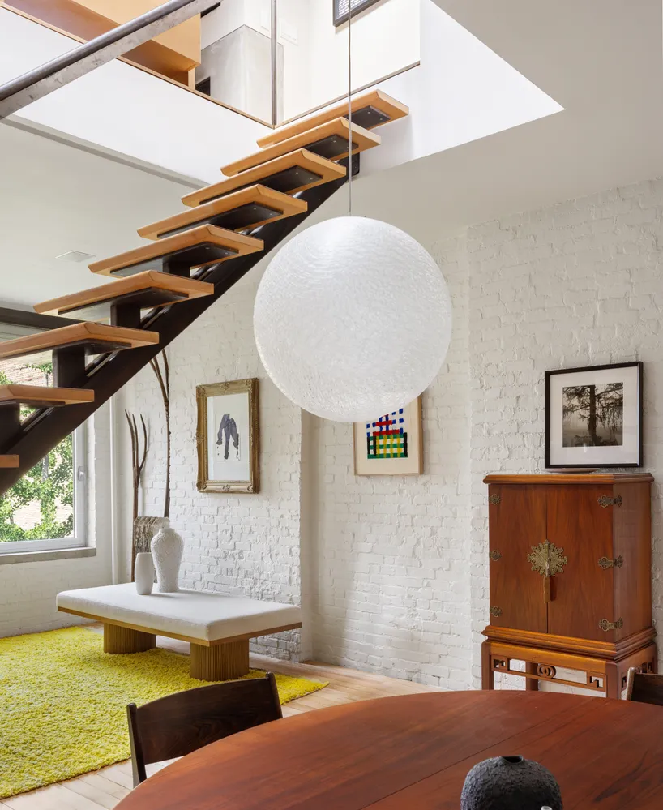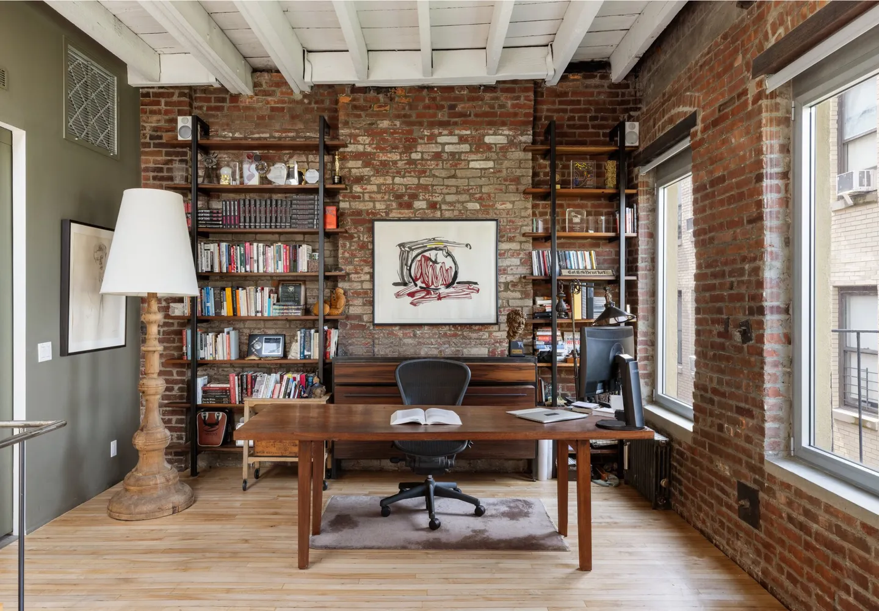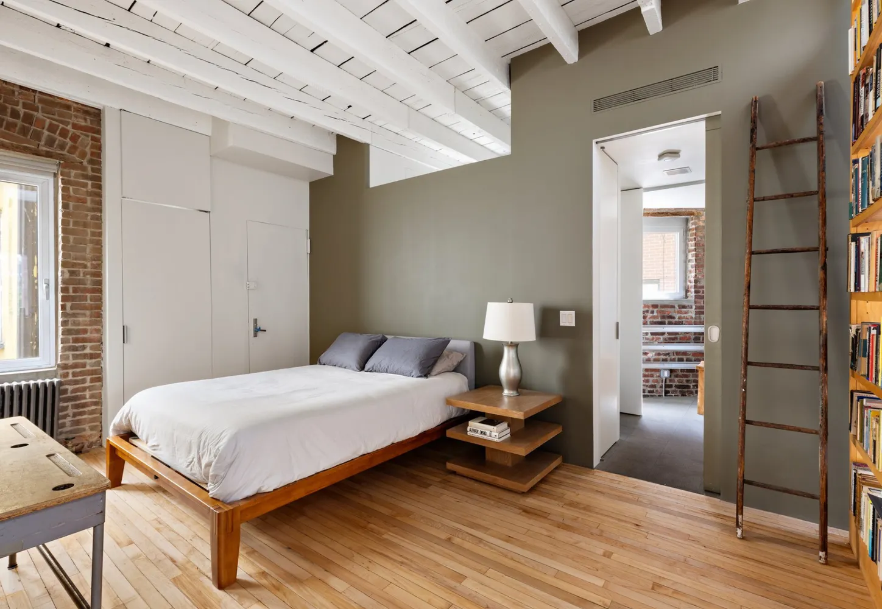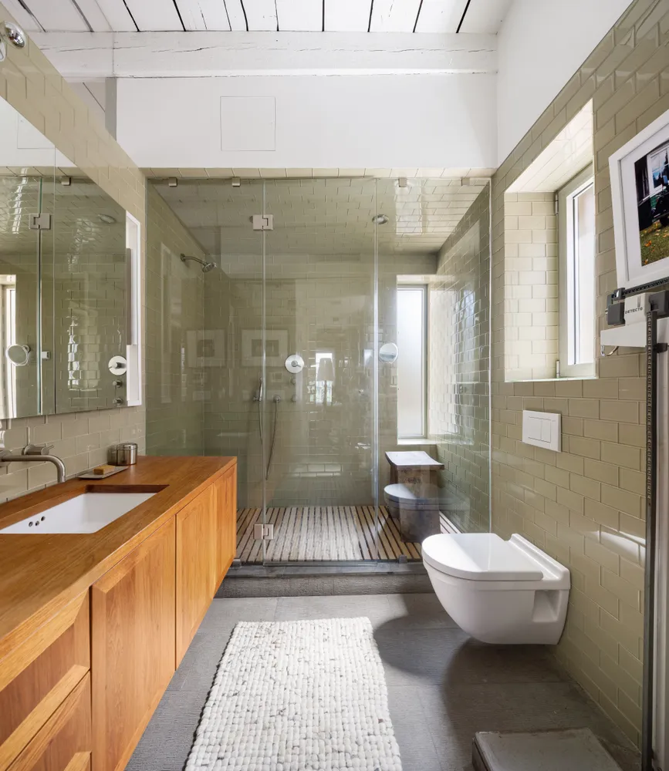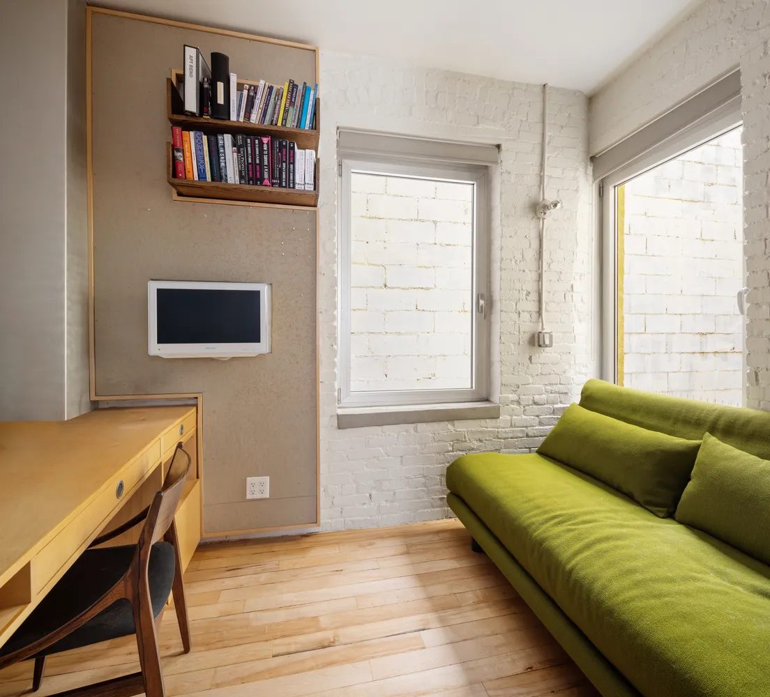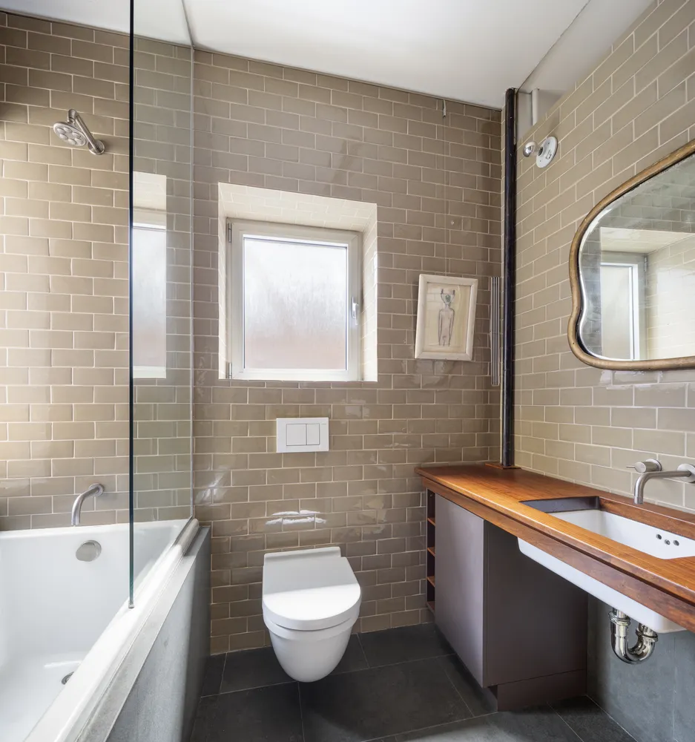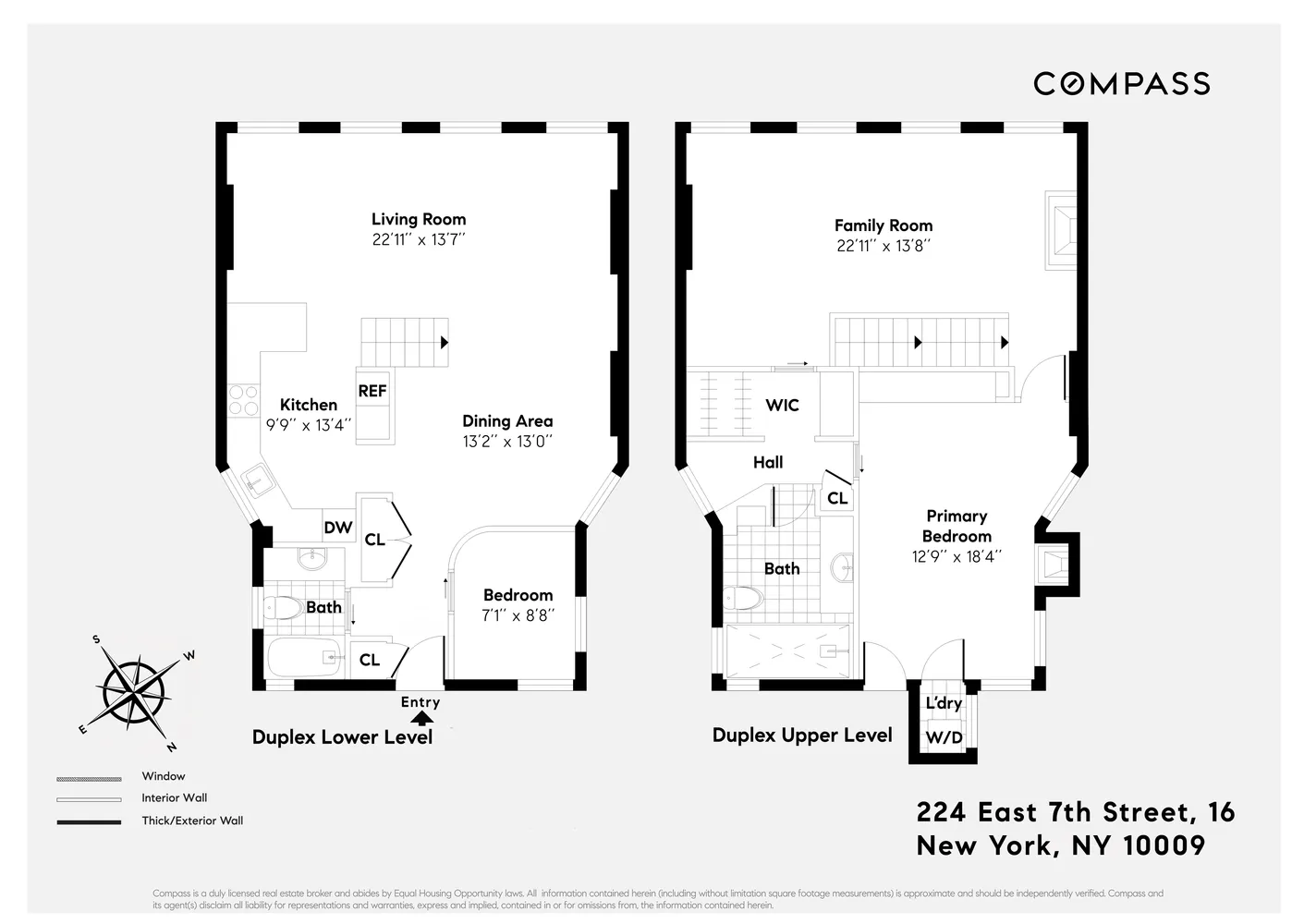224 East 7th Street, Unit PH16
Sold 10/16/24
Virtual Tour
Sold 10/16/24
Virtual Tour














Description
Welcome to Penthouse 16: This meticulously designed 2-bedroom, 2-bathroom co-op in the heart of the East Village offers luxury, comfort, and modern style. Designed by Leyden Lewis Design Studio, an Architectural Digest 100 designer, the apartment blends green construction standards with high-end amenities.
Comprising what were 4 separate apartments, this 1400sf duplex residence features a dramatic floating stairway, 13-foot ceilings, a huge central skylight, wood-burning...First Time Available for Sale!
Welcome to Penthouse 16: This meticulously designed 2-bedroom, 2-bathroom co-op in the heart of the East Village offers luxury, comfort, and modern style. Designed by Leyden Lewis Design Studio, an Architectural Digest 100 designer, the apartment blends green construction standards with high-end amenities.
Comprising what were 4 separate apartments, this 1400sf duplex residence features a dramatic floating stairway, 13-foot ceilings, a huge central skylight, wood-burning fireplace, integrated zoned sound system, central air, and sound-cancelling tilt-and-turn windows. Reclaimed maple floorboards were salvaged from a warehouse upstate. The wood for the custom bathroom vanities comes from trees in the Central Catskills: Walnut and Butternut.
The custom chef’s kitchen includes Italian Paonazzo marble counters, beautiful custom-fabricated steel cabinets, a Sub-Zero refrigerator, a Miele dishwasher, and a Bosch stove/oven with vented hood. A huge sun-drenched living room with southern exposure overlooks a private park. The dining room, a bedroom, and a full bath with Toto soaking tub complete the first floor.
As you ascend the leather-clad steps to the second floor, you enter a spacious media lounge/home office with a wood-burning fireplace. The primary bedroom has a walk-in closet and leads to a gracious, windowed bathroom with glass tiles, textured schist volcanic-stone floors, and a spa-style steam shower. The apartment has a washer/dryer in-unit and private deep storage space with access from the public hallway.
Listing Agents
![Justin Martinez]() justin.martinez@compass.com
justin.martinez@compass.comP: (917)-336-1526
![Martinez Team]() martinezteam@compass.com
martinezteam@compass.comP: (917)-336-1526
Amenities
- Primary Ensuite
- Park Views
- Exposed Brick
- Working Fireplace
- Columns
- Sound System
- High Ceilings
- Casement Windows
Property Details for 224 East 7th Street, Unit PH16
| Status | Sold |
|---|---|
| Days on Market | 17 |
| Taxes | - |
| Maintenance | $2,900 / month |
| Min. Down Pymt | 20% |
| Total Rooms | 7.0 |
| Compass Type | Co-op |
| MLS Type | - |
| Year Built | 1950 |
| Views | None |
| Architectural Style | - |
| County | New York County |
| Buyer's Agent Compensation | 2.5% |
Building
224 E 7th St
Virtual Tour
Building Information for 224 East 7th Street, Unit PH16
Property History for 224 East 7th Street, Unit PH16
| Date | Event & Source | Price | Appreciation |
|---|
| Date | Event & Source | Price |
|---|
For completeness, Compass often displays two records for one sale: the MLS record and the public record.
Schools near 224 East 7th Street, Unit PH16
Rating | School | Type | Grades | Distance |
|---|---|---|---|---|
| Public - | PK to 5 | |||
| Public - | PK to 5 | |||
| Public - | PK to 5 | |||
| Public - | PK to 5 |
Rating | School | Distance |
|---|---|---|
P.S. 64 Robert Simon PublicPK to 5 | ||
P.S. 15 Roberto Clemente PublicPK to 5 | ||
The Children's Workshop School PublicPK to 5 | ||
Earth School PublicPK to 5 |
School ratings and boundaries are provided by GreatSchools.org and Pitney Bowes. This information should only be used as a reference. Proximity or boundaries shown here are not a guarantee of enrollment. Please reach out to schools directly to verify all information and enrollment eligibility.
Similar Homes
Similar Sold Homes
Homes for Sale near East Village
Neighborhoods
Cities
No guarantee, warranty or representation of any kind is made regarding the completeness or accuracy of descriptions or measurements (including square footage measurements and property condition), such should be independently verified, and Compass expressly disclaims any liability in connection therewith. Photos may be virtually staged or digitally enhanced and may not reflect actual property conditions. Offers of compensation are subject to change at the discretion of the seller. No financial or legal advice provided. Equal Housing Opportunity.
This information is not verified for authenticity or accuracy and is not guaranteed and may not reflect all real estate activity in the market. ©2024 The Real Estate Board of New York, Inc., All rights reserved. The source of the displayed data is either the property owner or public record provided by non-governmental third parties. It is believed to be reliable but not guaranteed. This information is provided exclusively for consumers’ personal, non-commercial use. The data relating to real estate for sale on this website comes in part from the IDX Program of OneKey® MLS. Information Copyright 2024, OneKey® MLS. All data is deemed reliable but is not guaranteed accurate by Compass. See Terms of Service for additional restrictions. Compass · Tel: 212-913-9058 · New York, NY Listing information for certain New York City properties provided courtesy of the Real Estate Board of New York’s Residential Listing Service (the "RLS"). The information contained in this listing has not been verified by the RLS and should be verified by the consumer. The listing information provided here is for the consumer’s personal, non-commercial use. Retransmission, redistribution or copying of this listing information is strictly prohibited except in connection with a consumer's consideration of the purchase and/or sale of an individual property. This listing information is not verified for authenticity or accuracy and is not guaranteed and may not reflect all real estate activity in the market. ©2024 The Real Estate Board of New York, Inc., all rights reserved. This information is not guaranteed, should be independently verified and may not reflect all real estate activity in the market. Offers of compensation set forth here are for other RLSParticipants only and may not reflect other agreements between a consumer and their broker.©2024 The Real Estate Board of New York, Inc., All rights reserved.


