23 Perry Street
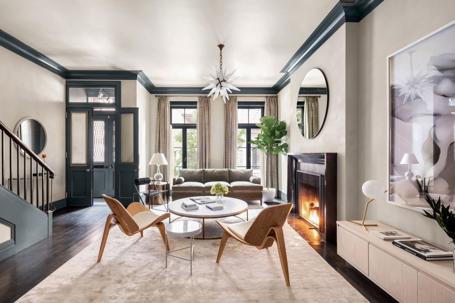
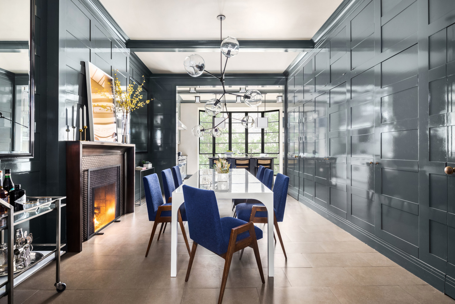
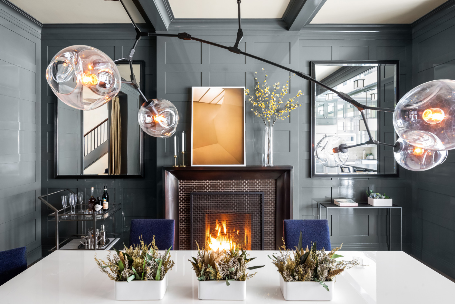
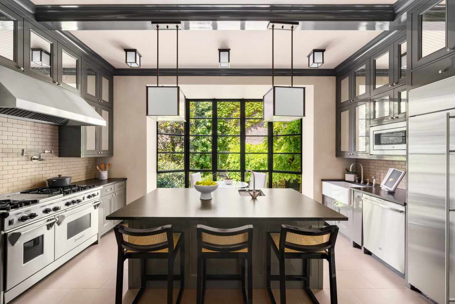
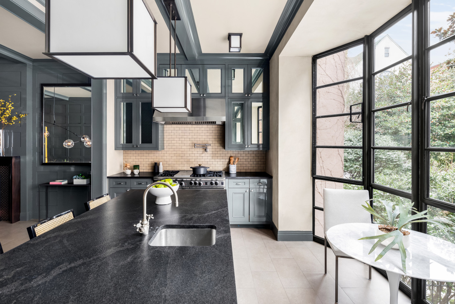
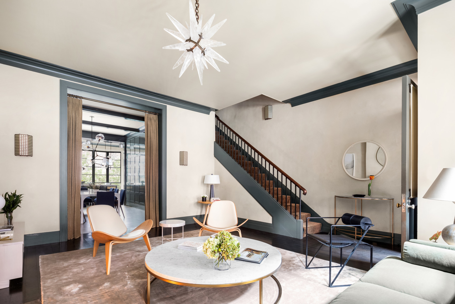
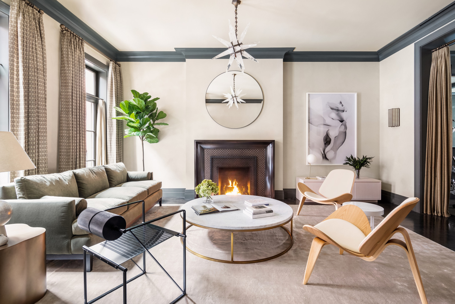
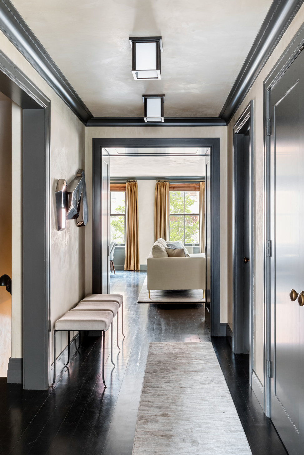
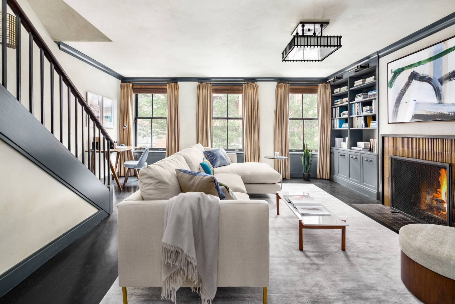
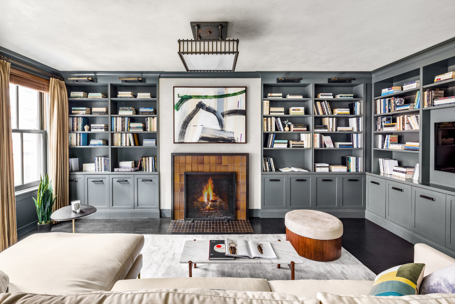
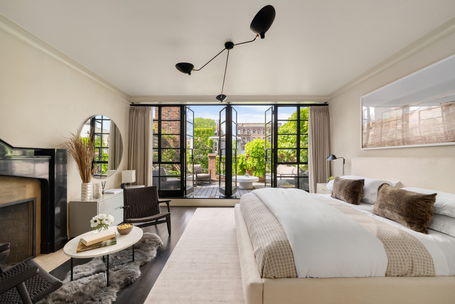
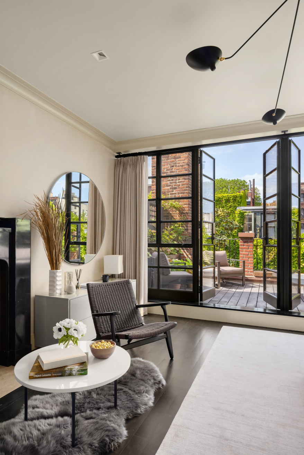
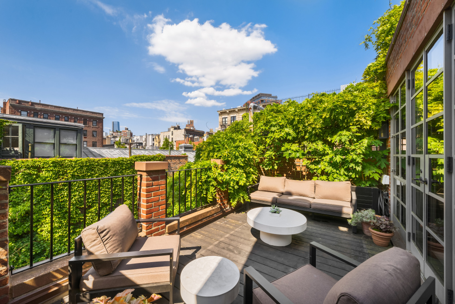
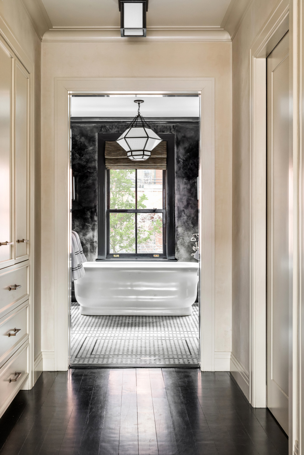

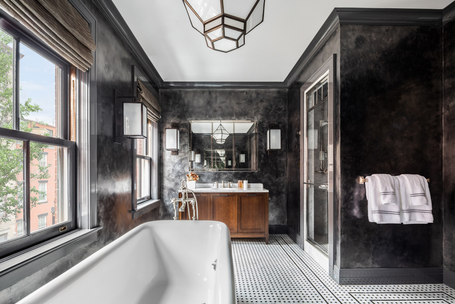
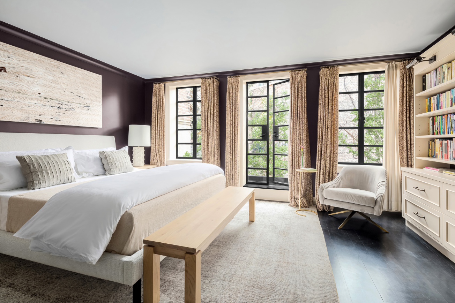
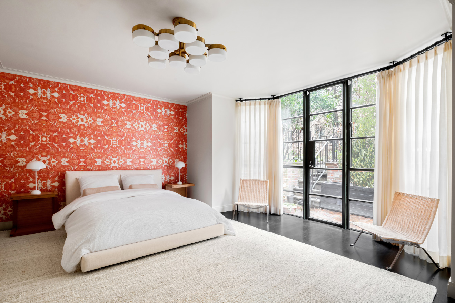
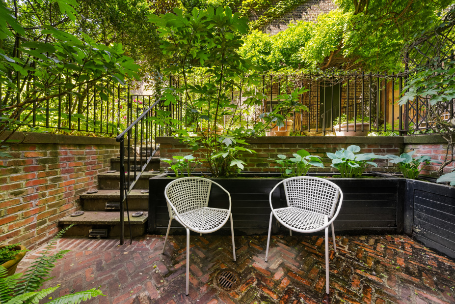
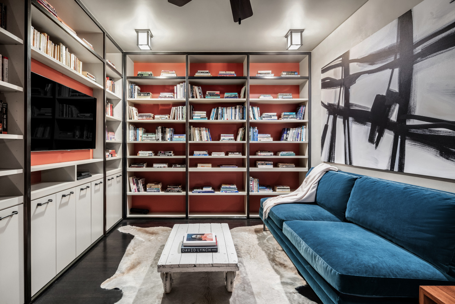
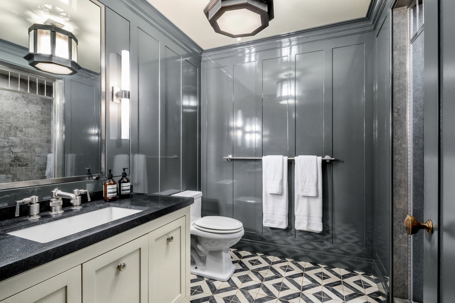
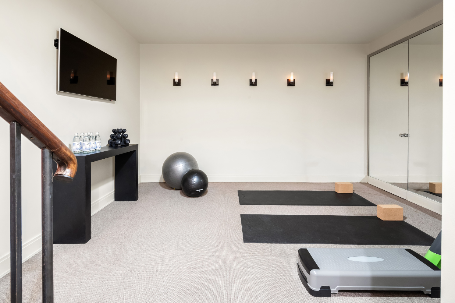
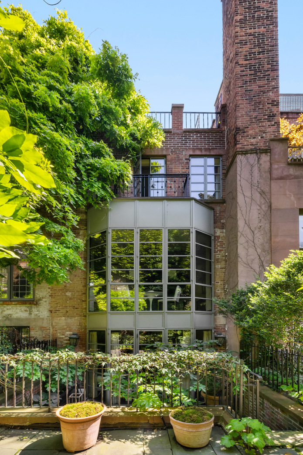
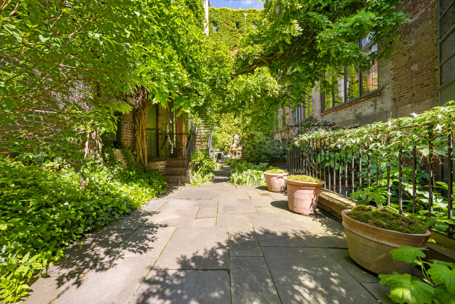

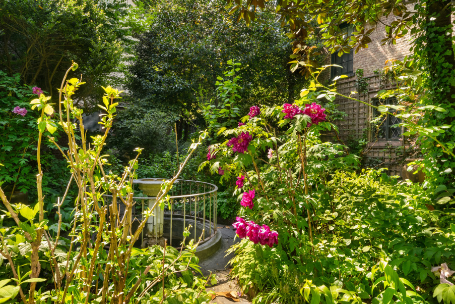
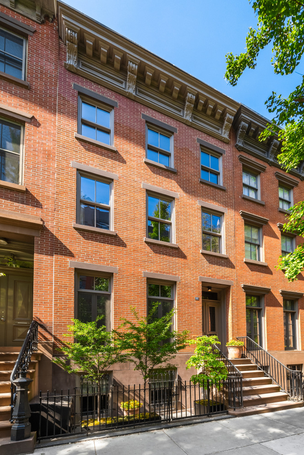
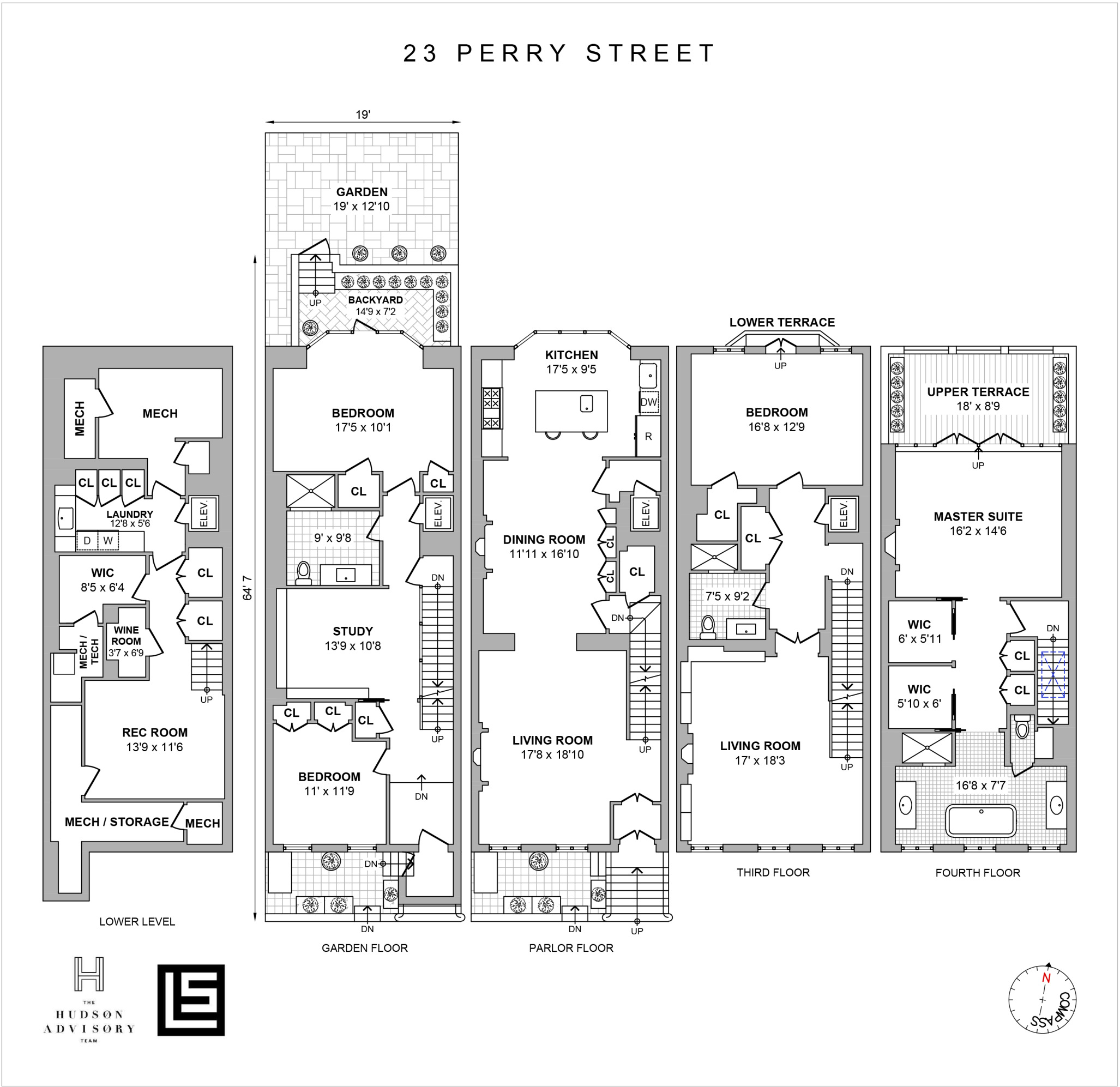
Description
BASEMENT: This floor - with its 8'5 ft ceilings - is currently set up as a gym, a wine room, a large laundry room and mechanical room with lots of closet space. The elevator comes to this level and accesses up to the third floor. Additionally, a solar back-up battery is housed here.
GARDEN FLOOR: This floor boasts an under-stoop separate entrance, a bedroom, a media room/study, and a guest bedroom and bathroom with a bow window that leads onto the courtyard garden.
PARLOR FLOOR: The main living floor accessed via the gracious entry stoop stairway that opens into a vestibule is unusual in that it houses a living room, dining room and kitchen all on the same level. The living room features a gracious fireplace and south-facing windows that flood the house with natural light all day. The centrally located dining room (with a fireplace too) is encased in exceptional lacquered paneling. The kitchen with a 6-burner Wolf range, custom cabinetry, and wine storage overlooks the enchanting gardens via a huge bow window, splendidly landscaped with an abundance of evergreen trees and shrubs that deliver greenery all year round. Across the garden is a vine-covered brick wall, with no neighboring windows looking back delivering outstanding privacy.
THIRD FLOOR: This floor houses a bedroom with a bathroom and a large south-facing sun-flooded study/living room (that could easily be another bedroom if desired) with an abundance of millwork surrounding another fireplace.
FOURTH FLOOR: This entire floor is dedicated to the Master Suite. The bedroom faces the back and features a fireplace and a large terrace overlooking the tranquil gardens. An imposing en suite bathroom with a freestanding soaking tub and Waterworks fixtures is accessed past a row of expertly milled, abundant closets including two walk-in closets.
The house was renovated in 2014 and features new LG VRF Central HVAC systems. It is in outstanding condition. The West Village Neighborhood delivers the most enriching lifestyle anywhere in Manhattan. Cobbled, tree-lined streets with height restricted zoning lead past rows of townhouses and a multitude of restaurants and boutiques, in close proximity to all amenities and transportation. The Whitney Museum, Highline Park, Meatpacking District, Hudson River Park, West Chelsea Arts District, Barney's and Chelsea Market are all close by.
Amenities
- Primary Ensuite
- Street Scape
- Private Terrace
- Private Patio
- Common Garden
- Gym
- Working Fireplace
- Hardwood Floors
Property Details for 23 Perry Street
| Status | Sold |
|---|---|
| Days on Market | 127 |
| Taxes | $5,446 / month |
| Maintenance | - |
| Min. Down Pymt | - |
| Total Rooms | 10.0 |
| Compass Type | Townhouse |
| MLS Type | House/Building |
| Year Built | 1910 |
| Lot Size | 1,227 SF / 19' x 65' |
| County | New York County |
| Buyer's Agent Compensation | 2.5% |
Building
23 Perry St
Location
Building Information for 23 Perry Street
Payment Calculator
$74,167 per month
30 year fixed, 6.15% Interest
$68,721
$5,446
$0
Property History for 23 Perry Street
| Date | Event & Source | Price |
|---|---|---|
| 08/20/2019 | Sold Manual | $15,995,000 |
| 08/19/2019 | $14,100,000 +2.3% / yr | |
| 08/09/2019 | Contract Signed Manual | — |
| 04/04/2019 | Listed (Active) Manual | $15,995,000 |
| 01/26/2011 | Sold RealPlus #b8d08a8faaaa8abcce8338e901f72e8b32791fe1 | $11,650,000 |
| 01/26/2011 | $11,650,000 +182.6% / yr | |
| 01/29/2010 | Listed (Active) RealPlus #b8d08a8faaaa8abcce8338e901f72e8b32791fe1 | $12,900,000 |
| 10/06/2009 | $3,000,000 -16.2% / yr | |
| 12/08/2005 | $5,900,000 |
For completeness, Compass often displays two records for one sale: the MLS record and the public record.
Public Records for 23 Perry Street
Schools near 23 Perry Street
Rating | School | Type | Grades | Distance |
|---|---|---|---|---|
| Public - | PK to 5 | |||
| Public - | 6 to 8 | |||
| Public - | 6 to 8 | |||
| Public - | 6 to 8 |
Rating | School | Distance |
|---|---|---|
P.S. 41 Greenwich Village PublicPK to 5 | ||
Nyc Lab Ms For Collaborative Studies Public6 to 8 | ||
Lower Manhattan Community Middle School Public6 to 8 | ||
Middle 297 Public6 to 8 |
School ratings and boundaries are provided by GreatSchools.org and Pitney Bowes. This information should only be used as a reference. Proximity or boundaries shown here are not a guarantee of enrollment. Please reach out to schools directly to verify all information and enrollment eligibility.
Neighborhood Map and Transit
Similar Homes
Similar Sold Homes
Explore Nearby Homes
- Chelsea Homes for Sale
- Downtown Manhattan Homes for Sale
- Greenwich Village Homes for Sale
- Hudson Square Homes for Sale
- Meatpacking District Homes for Sale
- SoHo Homes for Sale
- TriBeCa Homes for Sale
- West Chelsea Homes for Sale
- West Village Homes for Sale
- Flatiron Homes for Sale
- NoHo Homes for Sale
- NoLita Homes for Sale
- Gramercy Homes for Sale
- Little Italy Homes for Sale
- Battery Park City Homes for Sale
- New York Homes for Sale
- Manhattan Homes for Sale
- Hoboken Homes for Sale
- Jersey City Homes for Sale
- Weehawken Homes for Sale
- Union City Homes for Sale
- Brooklyn Homes for Sale
- Queens Homes for Sale
- North Bergen Homes for Sale
- West New York Homes for Sale
- Secaucus Homes for Sale
- Guttenberg Homes for Sale
- Kearny Homes for Sale
- Edgewater Homes for Sale
- Lyndhurst Homes for Sale
- 10011 Homes for Sale
- 10013 Homes for Sale
- 10012 Homes for Sale
- 10003 Homes for Sale
- 10010 Homes for Sale
- 10001 Homes for Sale
- 10282 Homes for Sale
- 10002 Homes for Sale
- 10007 Homes for Sale
- 07310 Homes for Sale
- 07030 Homes for Sale
- 10278 Homes for Sale
- 10199 Homes for Sale
- 10281 Homes for Sale
- 10121 Homes for Sale
No guarantee, warranty or representation of any kind is made regarding the completeness or accuracy of descriptions or measurements (including square footage measurements and property condition), such should be independently verified, and Compass, Inc., its subsidiaries, affiliates and their agents and associated third parties expressly disclaims any liability in connection therewith. Photos may be virtually staged or digitally enhanced and may not reflect actual property conditions. Offers of compensation are subject to change at the discretion of the seller. No financial or legal advice provided. Equal Housing Opportunity.
This information is not verified for authenticity or accuracy and is not guaranteed and may not reflect all real estate activity in the market. ©2026 The Real Estate Board of New York, Inc., All rights reserved. The source of the displayed data is either the property owner or public record provided by non-governmental third parties. It is believed to be reliable but not guaranteed. This information is provided exclusively for consumers’ personal, non-commercial use. The data relating to real estate for sale on this website comes in part from the IDX Program of OneKey® MLS. Information Copyright 2026, OneKey® MLS. All data is deemed reliable but is not guaranteed accurate by Compass. See Terms of Service for additional restrictions. Compass · Tel: 212-913-9058 · New York, NY Listing information for certain New York City properties provided courtesy of the Real Estate Board of New York’s Residential Listing Service (the "RLS"). The information contained in this listing has not been verified by the RLS and should be verified by the consumer. The listing information provided here is for the consumer’s personal, non-commercial use. Retransmission, redistribution or copying of this listing information is strictly prohibited except in connection with a consumer's consideration of the purchase and/or sale of an individual property. This listing information is not verified for authenticity or accuracy and is not guaranteed and may not reflect all real estate activity in the market. ©2026 The Real Estate Board of New York, Inc., all rights reserved. This information is not guaranteed, should be independently verified and may not reflect all real estate activity in the market. Offers of compensation set forth here are for other RLSParticipants only and may not reflect other agreements between a consumer and their broker.©2026 The Real Estate Board of New York, Inc., All rights reserved.




























 1
1