219 East 12th Street, Unit 3/4
Sold 10/16/20
Sold 10/16/20
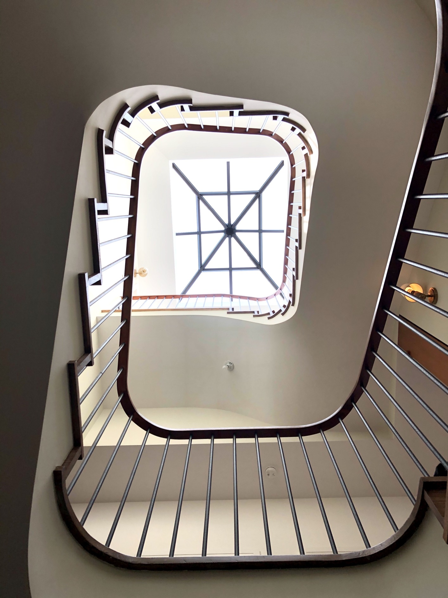
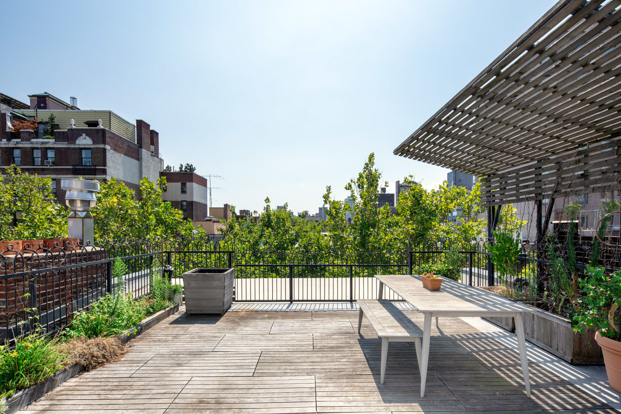
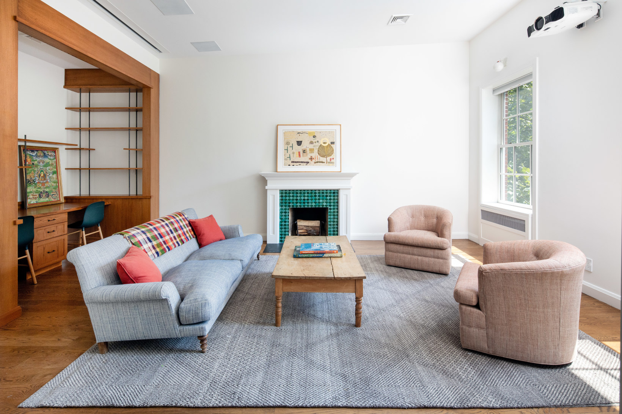
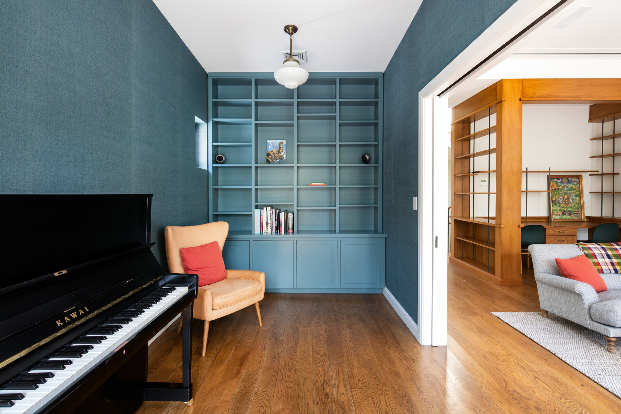
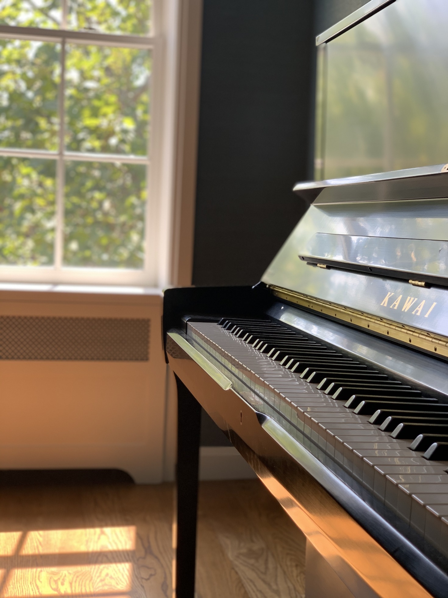

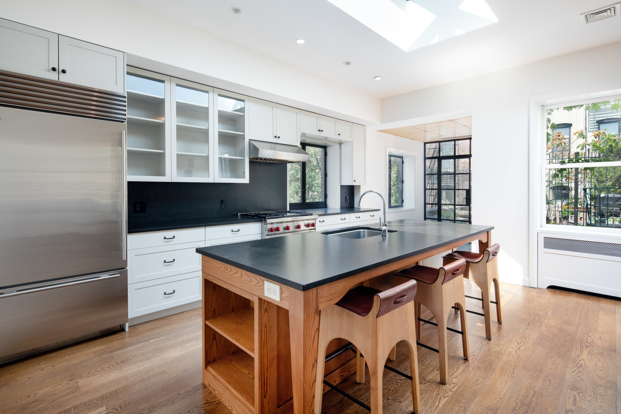
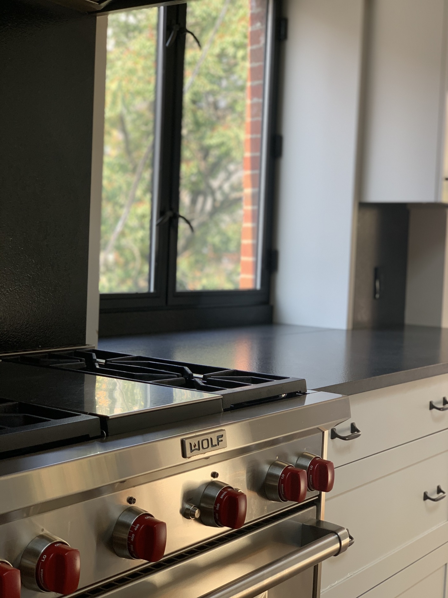
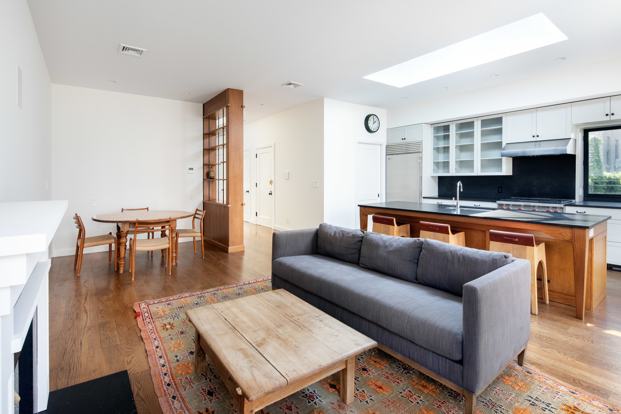
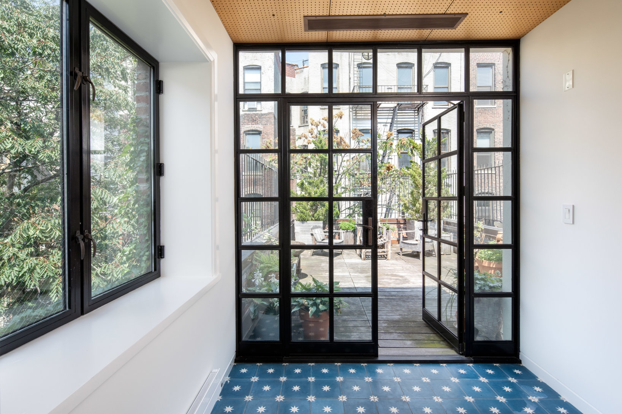
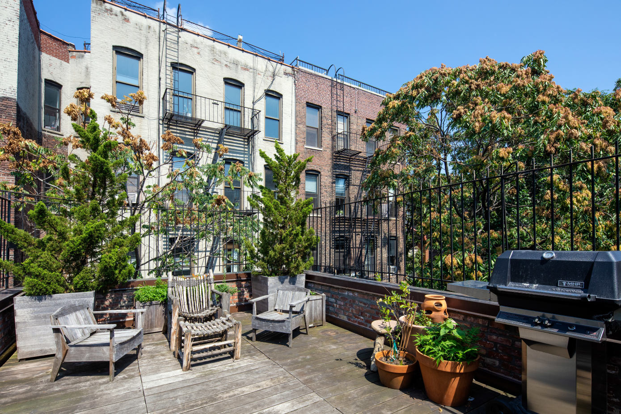

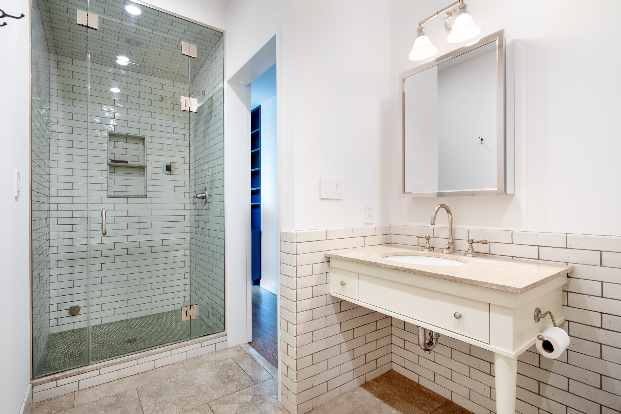
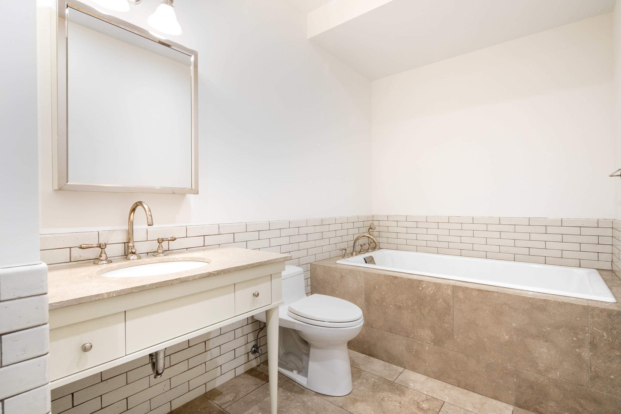
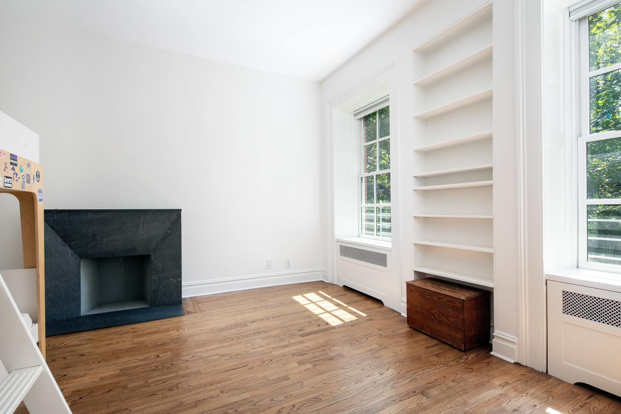
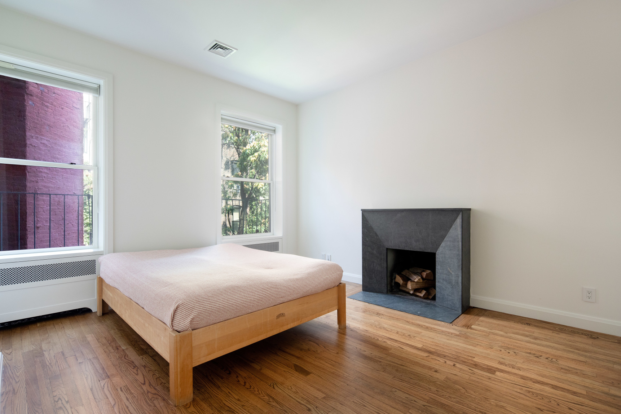

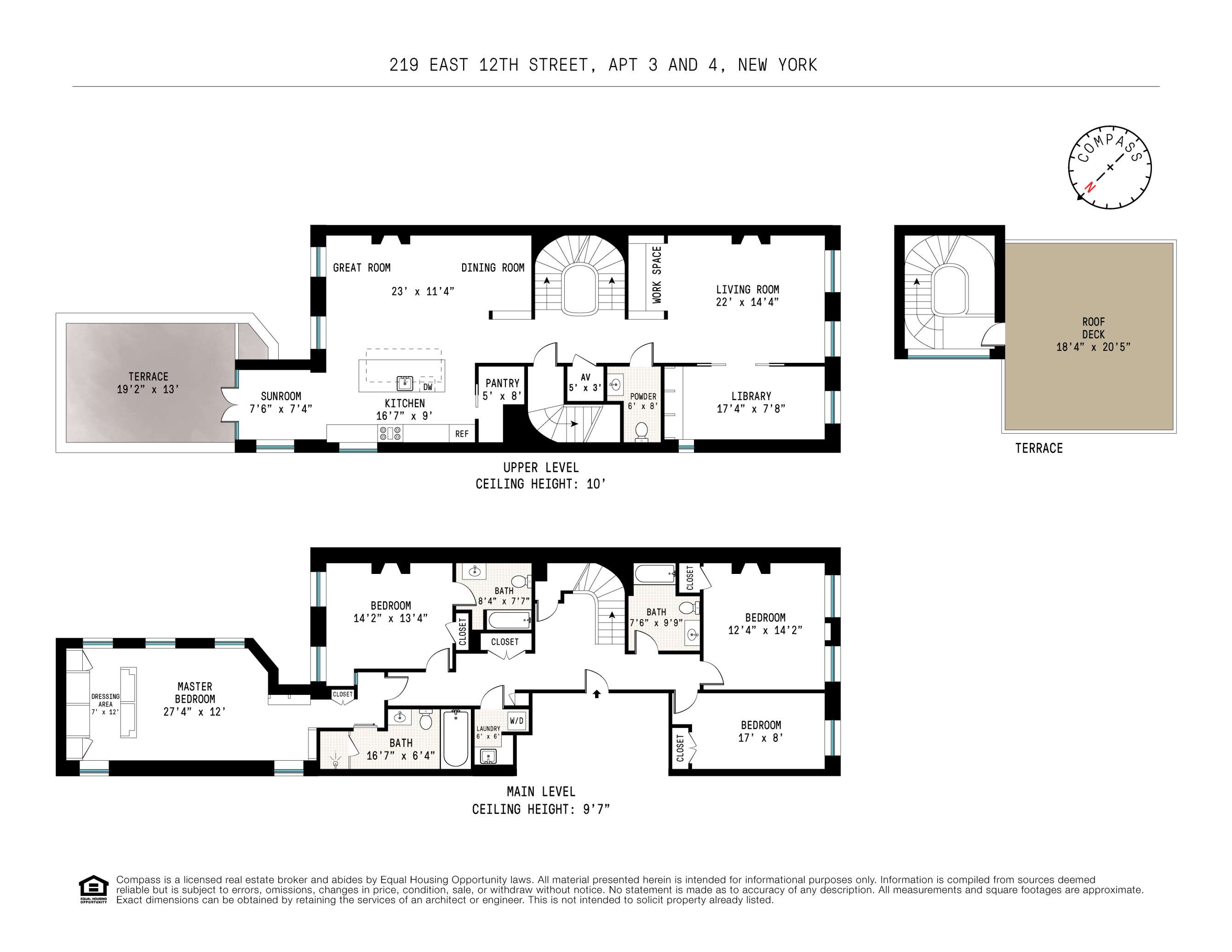
Description
This duplex apartment comprises the top two floors, has 4 bedrooms and 3.5 baths, 3200 interior square feet, has been completely renovated and has two private outdoor spaces and 4 wood burning fireplaces. Wide plank hardwood floors throughout with oversized windows and skylights bring in abundant natural light, making it much brighter than your typical townhouse with only two exposures. A three story curved central staircase joins the two interior floors of the home and the third floor, which opens onto the private roof deck with 360 degree open views of the East Village.
The lower floor, the personal space of the apartment, has the four bedrooms and three full baths and also a large capacity washer on dryer conveniently located in a separate laundry room on the floor where you need it. The main bedroom in the quiet rear of the home, between the backyards of townhouses, has windows with sunny east and west exposures with tall mature trees providing shade. The ensuite bath has both a deep soaking tub and a step in steam shower. Plenty of closet space and built-ins. The other bedrooms are large with enough room for king size beds and plenty of other furniture. Two have fireplaces, one of the bedrooms has a bath en suite, the other bath is shared.
The upper floor consists of a living room, work station and library on one end, and the open kitchen, great room and dining room on the other end, a half bath and media closet in the middle. The windowed kitchen is open, with a skylight above, a five burner Wolf Range and Oven, Sub Zero, and a large pantry closet just off the side. The large island with stools is perfect as the breakfast bar and a full dining room table is just opposite, all joined by a fireplace and great room. Off the kitchen is a sun room that leads out onto the second private terrace, nestled under the trees.
If you are looking for a calm, take-the-stress out, take-me-away to the country type home base within the heart of downtown NYC, this unique apartment is that combination of town and country.
Summary details are as follows:
25' wide Greek Revival townhouse circa 1900
Duplex Condominium Fully Renovated - Walk Up
Interior SF - Approx 3,200, Exterior SF - Approx 640
4 Bedrooms 3.5 Baths
Two Living Rooms, Dining Room & Library
Open Windowed Kitchen
SunRoom
Private Terrace and Private Roof Deck
4 Fireplaces
9' 9" Ceiling Height
Central Heat and A/C
Oversized Dual Pane Windows and Skylights
Washer and Dryer-Laundry Room
Wolf Range and Oven
Sub Zero
Media/Home Entertainment Pre Wired
Hardwood Floors
Built-Ins Throughout
Low Common Charges $2,040
Taxes Eligible for 17.5% Abatement as Primary Residence
For a video tour: click here
Listing Agents
![Jeffrey Dyksterhouse]() jeffreyd@compass.com
jeffreyd@compass.comP: (917)-757-1142
![Danny Sayegh]() danny.sayegh@compass.com
danny.sayegh@compass.comP: (914)-282-7110
Amenities
- Triplex
- Entire Floor
- City Views
- Open Views
- Private Terrace
- Private Roof Deck
- Working Fireplace
- Built-Ins
Property Details for 219 East 12th Street, Unit 3/4
| Status | Sold |
|---|---|
| Days on Market | 27 |
| Taxes | $5,224 / month |
| Common Charges | $2,040 / month |
| Min. Down Pymt | 10% |
| Total Rooms | 8.0 |
| Compass Type | Condo |
| MLS Type | Condominium |
| Year Built | 1900 |
| Views | None |
| Architectural Style | - |
| County | New York County |
| Buyer's Agent Compensation | 3% |
Building
219 E 12th St
Building Information for 219 East 12th Street, Unit 3/4
Property History for 219 East 12th Street, Unit 3/4
| Date | Event & Source | Price | Appreciation |
|---|
| Date | Event & Source | Price |
|---|
For completeness, Compass often displays two records for one sale: the MLS record and the public record.
Schools near 219 East 12th Street, Unit 3/4
Rating | School | Type | Grades | Distance |
|---|---|---|---|---|
| Public - | PK to 5 | |||
| Public - | PK to 5 | |||
| Public - | PK to 5 | |||
| Public - | PK to 5 |
Rating | School | Distance |
|---|---|---|
Neighborhood School PublicPK to 5 | ||
S.T.A.R. Academy - PS 63 PublicPK to 5 | ||
The East Village Community School PublicPK to 5 | ||
P.S. 19 Asher Levy PublicPK to 5 |
School ratings and boundaries are provided by GreatSchools.org and Pitney Bowes. This information should only be used as a reference. Proximity or boundaries shown here are not a guarantee of enrollment. Please reach out to schools directly to verify all information and enrollment eligibility.
Similar Homes
Similar Sold Homes
Homes for Sale near East Village
Neighborhoods
Cities
No guarantee, warranty or representation of any kind is made regarding the completeness or accuracy of descriptions or measurements (including square footage measurements and property condition), such should be independently verified, and Compass expressly disclaims any liability in connection therewith. Photos may be virtually staged or digitally enhanced and may not reflect actual property conditions. Offers of compensation are subject to change at the discretion of the seller. No financial or legal advice provided. Equal Housing Opportunity.
This information is not verified for authenticity or accuracy and is not guaranteed and may not reflect all real estate activity in the market. ©2025 The Real Estate Board of New York, Inc., All rights reserved. The source of the displayed data is either the property owner or public record provided by non-governmental third parties. It is believed to be reliable but not guaranteed. This information is provided exclusively for consumers’ personal, non-commercial use. The data relating to real estate for sale on this website comes in part from the IDX Program of OneKey® MLS. Information Copyright 2025, OneKey® MLS. All data is deemed reliable but is not guaranteed accurate by Compass. See Terms of Service for additional restrictions. Compass · Tel: 212-913-9058 · New York, NY Listing information for certain New York City properties provided courtesy of the Real Estate Board of New York’s Residential Listing Service (the "RLS"). The information contained in this listing has not been verified by the RLS and should be verified by the consumer. The listing information provided here is for the consumer’s personal, non-commercial use. Retransmission, redistribution or copying of this listing information is strictly prohibited except in connection with a consumer's consideration of the purchase and/or sale of an individual property. This listing information is not verified for authenticity or accuracy and is not guaranteed and may not reflect all real estate activity in the market. ©2025 The Real Estate Board of New York, Inc., all rights reserved. This information is not guaranteed, should be independently verified and may not reflect all real estate activity in the market. Offers of compensation set forth here are for other RLSParticipants only and may not reflect other agreements between a consumer and their broker.©2025 The Real Estate Board of New York, Inc., All rights reserved.



















