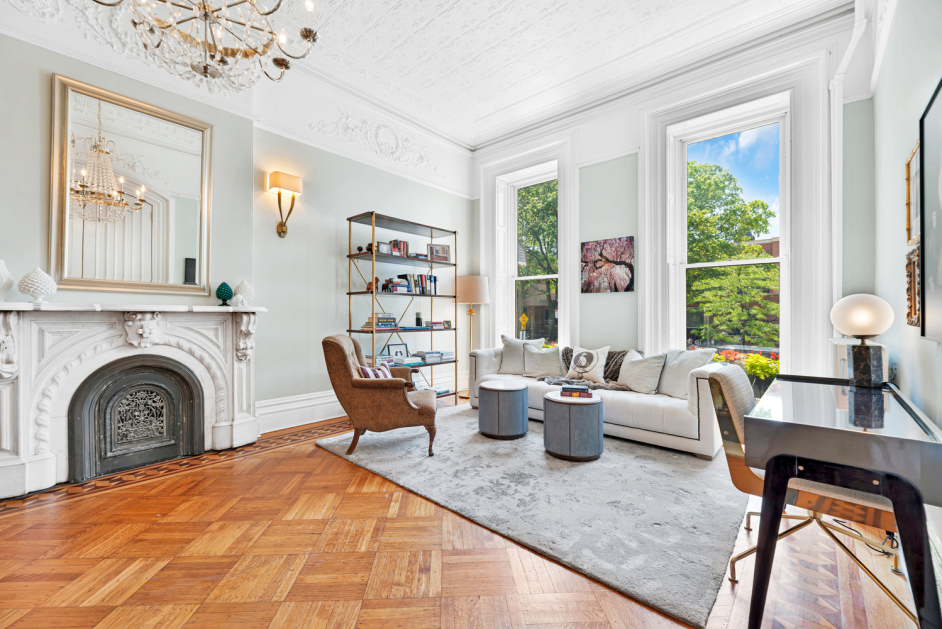215 Clermont Avenue
Sold 3/17/21
Sold 3/17/21














Description
The luxurious master suite of the garden floor truly allows for a moment of respite with its ensuite bathroom with radiant floor heating, an elegant dressing/lounge area with customized closets and windowed doors leading directly to the garden. The garden floor also has a spacious second bedroom, a separate built-in desk area, laundry and a mudroom that doubles as a pet spa and also exits directly to the back garden. The clean and functional basement has a ceiling height of 6’8”, multiple storage/work rooms and a customized, temperature controlled wine room.
The top three floors of this incredible house have renovated and highly desired full floor, free market rentals. One can keep this home laid out as is or opt to combine one or more floors with the duplex. There are multiple options for how to use 215 Clermont Avenue. For the right buyer, this home can be a perfect live/work oasis in the city, while also being income-producing.
VIDEO AVAILABLE UPON REQUEST
Listing Agents
![Vickey Barron]() vbarron@compass.com
vbarron@compass.comP: (646)-960-6183
![Jennifer Lafferty]() jlafferty@compass.com
jlafferty@compass.comP: (917)-474-1189
Amenities
- Primary Ensuite
- Decorative Fireplace
- Crown Mouldings
- Decorative Mouldings
- Private Entrance
- Hardwood Floors
- High Ceilings
- Walk Up
Property Details for 215 Clermont Avenue
| Status | Sold |
|---|---|
| Days on Market | 162 |
| Taxes | $1,053 / month |
| Maintenance | - |
| Min. Down Pymt | - |
| Total Rooms | 15.0 |
| Compass Type | Townhouse |
| MLS Type | Single Family |
| Year Built | 1871 |
| Views | None |
| Architectural Style | - |
| Lot Size | 2,200 SF / 22' x 100' |
| County | Kings County |
| Buyer's Agent Compensation | 3% |
Building
215 Clermont Ave
Building Information for 215 Clermont Avenue
Property History for 215 Clermont Avenue
| Date | Event & Source | Price | Appreciation |
|---|
| Date | Event & Source | Price |
|---|
For completeness, Compass often displays two records for one sale: the MLS record and the public record.
Public Records for 215 Clermont Avenue
Schools near 215 Clermont Avenue
Rating | School | Type | Grades | Distance |
|---|---|---|---|---|
| Public - | PK to 5 | |||
| Public - | 6 to 8 | |||
| Public - | 9 to 12 | |||
| Public - | 6 to 8 |
Rating | School | Distance |
|---|---|---|
P.S. 20 Clinton Hill PublicPK to 5 | ||
Ms 113 Ronald Edmonds Learning Center Public6 to 8 | ||
Benjamin Banneker Academy Public9 to 12 | ||
Fort Green Preparatory Academy Public6 to 8 |
School ratings and boundaries are provided by GreatSchools.org and Pitney Bowes. This information should only be used as a reference. Proximity or boundaries shown here are not a guarantee of enrollment. Please reach out to schools directly to verify all information and enrollment eligibility.
Similar Homes
Similar Sold Homes
Homes for Sale near Fort Greene
Neighborhoods
Cities
No guarantee, warranty or representation of any kind is made regarding the completeness or accuracy of descriptions or measurements (including square footage measurements and property condition), such should be independently verified, and Compass expressly disclaims any liability in connection therewith. Photos may be virtually staged or digitally enhanced and may not reflect actual property conditions. Offers of compensation are subject to change at the discretion of the seller. No financial or legal advice provided. Equal Housing Opportunity.
This information is not verified for authenticity or accuracy and is not guaranteed and may not reflect all real estate activity in the market. ©2024 The Real Estate Board of New York, Inc., All rights reserved. The source of the displayed data is either the property owner or public record provided by non-governmental third parties. It is believed to be reliable but not guaranteed. This information is provided exclusively for consumers’ personal, non-commercial use. The data relating to real estate for sale on this website comes in part from the IDX Program of OneKey® MLS. Information Copyright 2024, OneKey® MLS. All data is deemed reliable but is not guaranteed accurate by Compass. See Terms of Service for additional restrictions. Compass · Tel: 212-913-9058 · New York, NY Listing information for certain New York City properties provided courtesy of the Real Estate Board of New York’s Residential Listing Service (the "RLS"). The information contained in this listing has not been verified by the RLS and should be verified by the consumer. The listing information provided here is for the consumer’s personal, non-commercial use. Retransmission, redistribution or copying of this listing information is strictly prohibited except in connection with a consumer's consideration of the purchase and/or sale of an individual property. This listing information is not verified for authenticity or accuracy and is not guaranteed and may not reflect all real estate activity in the market. ©2024 The Real Estate Board of New York, Inc., all rights reserved. This information is not guaranteed, should be independently verified and may not reflect all real estate activity in the market. Offers of compensation set forth here are for other RLSParticipants only and may not reflect other agreements between a consumer and their broker.©2024 The Real Estate Board of New York, Inc., All rights reserved.















