212 8th Avenue
Sold 10/11/18
Sold 10/11/18
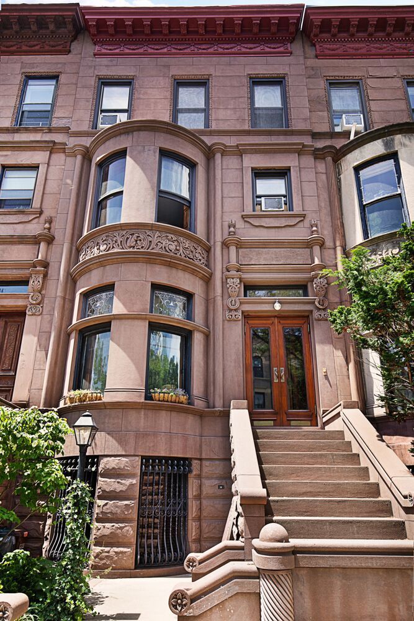
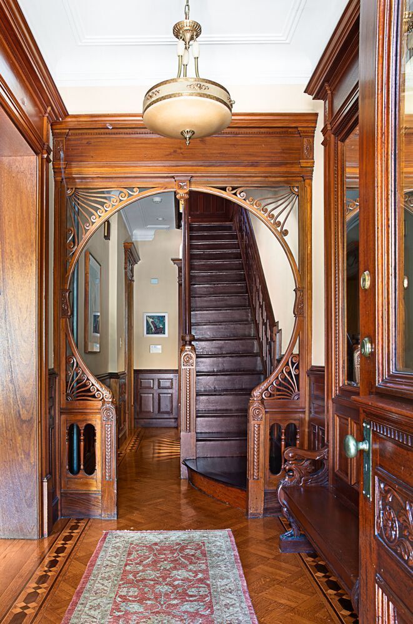

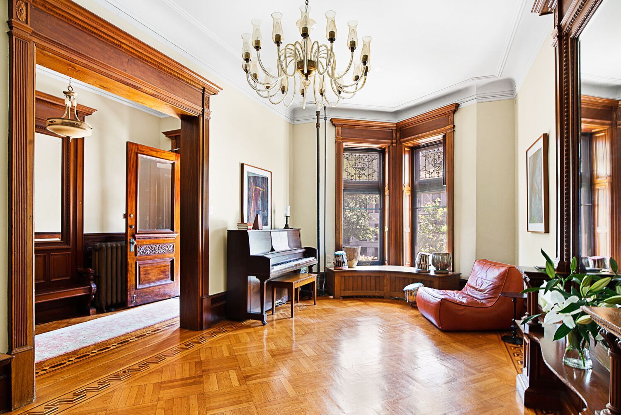
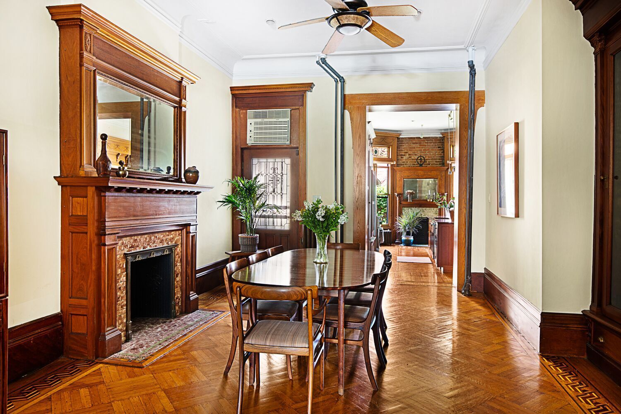
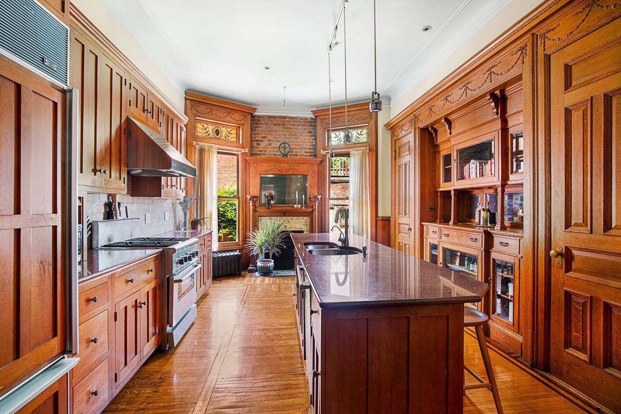
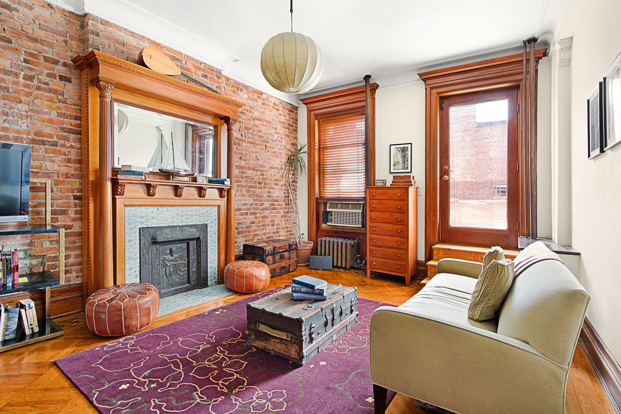
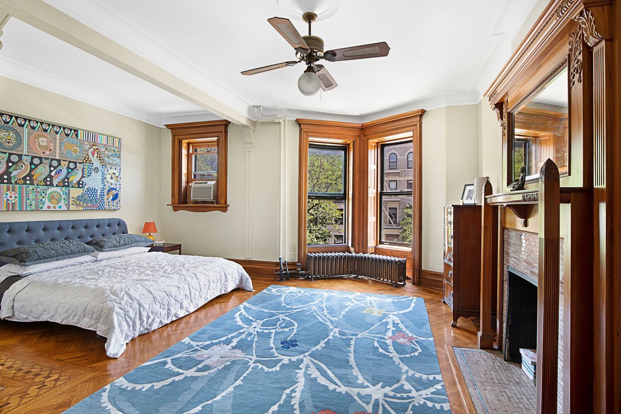
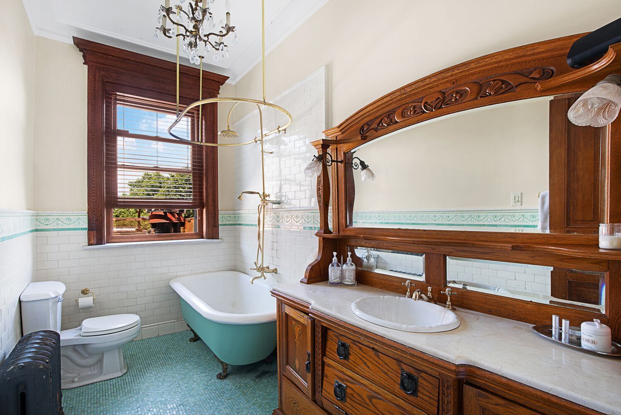
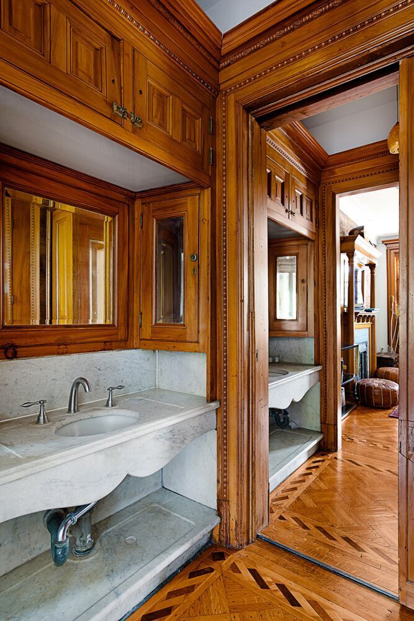
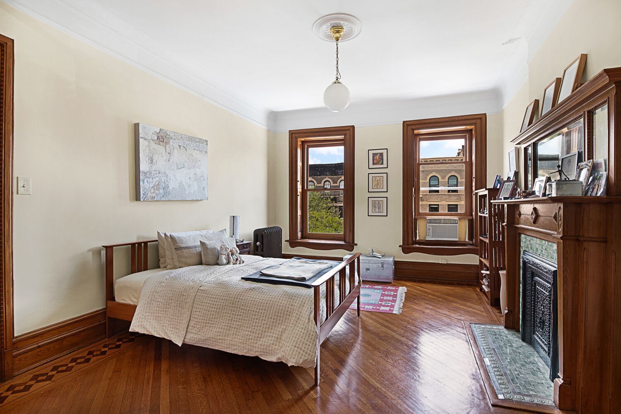
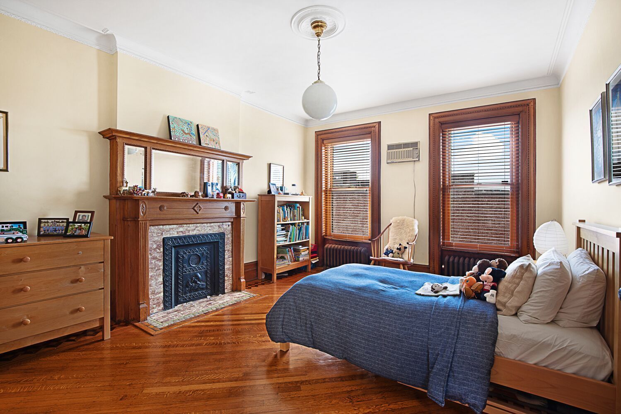
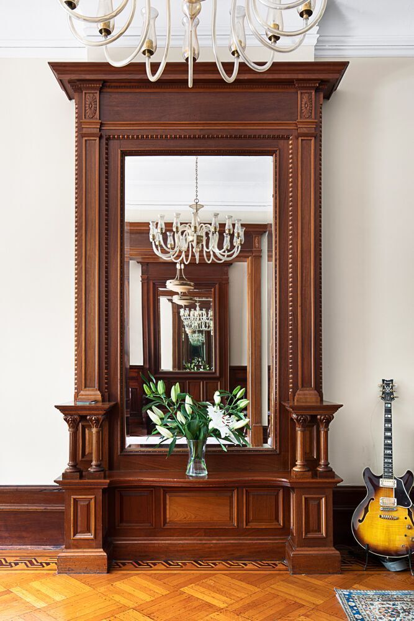
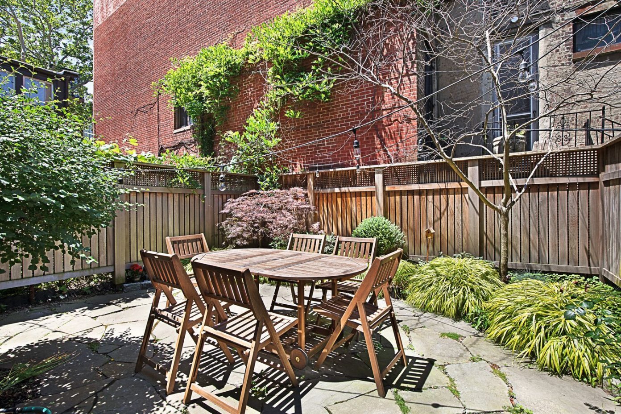
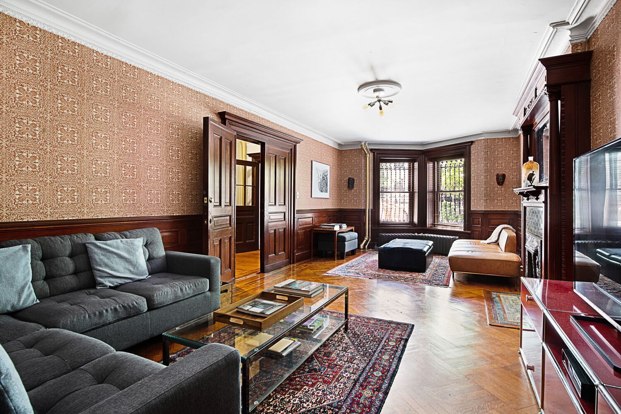

Description
The parlor floor has a wide open feel with a formal living area and a formal dining room. A curved bay window lets in east light. Details include exquisite floors, a pier mirror in the parlor, an original mantle...Built in 1894 by Jeremiah Gilligan, 212 8th Avenue is a classic Park Slope brownstone. At 20’ wide, it is 75’ deep on the garden and parlor floors and approximately 48 feet deep on the upper 2 floors. Beautiful woodwork abounds, with special emphasis on lovely parquet floors on every level.
The parlor floor has a wide open feel with a formal living area and a formal dining room. A curved bay window lets in east light. Details include exquisite floors, a pier mirror in the parlor, an original mantle and built in cabinet int he dining room. The kitchen is among the largest in Park Slope and features granite counters, a huge island, two pantries, and windows overlooking the garden. The kitchen has been masterfully inserted amongst the original details, with all modern appliances (SubZero, thermidor) and an original hutch that is gorgeous. Also on the parlor floor is a laundry room and powder room.
One heads upstairs through original fretwork. This level has a huge master bedroom which also features the curved bay windows. A decorative mantle and parquet floors complete the picture. The original private dressing areas remain, with working sinks. An innovative double master closet has been constructed using all the original detailed woodwork. On this floor there is a den and a lovely windowed bath. A door leads from the den onto a roof area that awaits a new deck.
The top floor comprises 2 large bedrooms and 2 small bedrooms as well as a skylit bathroom in the center.
The garden floor is a separate apartment with full kitchen and bath. The current owners use it as a playroom and guest Suite. One accesses a lovely private garden from here as well.
Listing Agents
![Maria Ryan]() maria.ryan@compass.com
maria.ryan@compass.comP: (347)-276-5165
![Joe Ryan]() joe.ryan@compass.com
joe.ryan@compass.comP: (917)-453-2676
![The Ryan + Ryan Team]() ryanandryan@compass.com
ryanandryan@compass.comP: (718)-355-8402
Amenities
- Private Yard
- Private Roof Deck
- Common Garden
- Decorative Fireplace
- Crown Mouldings
- Decorative Mouldings
- Built-Ins
- Parquet Floors
Property Details for 212 8th Avenue
| Status | Sold |
|---|---|
| MLS ID | - |
| Days on Market | 44 |
| Taxes | $1,400 / month |
| Maintenance | - |
| Min. Down Pymt | - |
| Total Rooms | 16.0 |
| Compass Type | Townhouse |
| MLS Type | House/Building |
| Year Built | 1901 |
| Views | None |
| Senior Community | - |
| Levels / Stories | - |
| Waterfront | - |
| Waterfront Features | - |
| Architectural Style | - |
| Lot Size | 2,000 SF / 20' x 100' |
| County | Kings County |
| Buyer's Agent Compensation | 2.5% |
Building
212 8th Ave
Building Information for 212 8th Avenue
Property History for 212 8th Avenue
| Date | Event & Source | Price | Appreciation | Link |
|---|
| Date | Event & Source | Price |
|---|
For completeness, Compass often displays two records for one sale: the MLS record and the public record.
Public Records for 212 8th Avenue
Schools near 212 8th Avenue
Rating | School | Type | Grades | Distance |
|---|---|---|---|---|
| Public - | K to 5 | |||
| Public - | 6 to 12 | |||
| Public - | 9 to 12 | |||
| Public - | 9 to 12 |
Rating | School | Distance |
|---|---|---|
P.S. 321 William Penn PublicK to 5 | ||
Park Slope Collegiate Public6 to 12 | ||
Cyberarts Studio Academy Public9 to 12 | ||
Millennium Brooklyn High School Public9 to 12 |
School ratings and boundaries are provided by GreatSchools.org and Pitney Bowes. This information should only be used as a reference. Proximity or boundaries shown here are not a guarantee of enrollment. Please reach out to schools directly to verify all information and enrollment eligibility.
Neighborhood Map and Transit
Similar Homes
Similar Sold Homes
Homes for Sale near Park Slope
Neighborhoods
Cities
No guarantee, warranty or representation of any kind is made regarding the completeness or accuracy of descriptions or measurements (including square footage measurements and property condition), such should be independently verified, and Compass expressly disclaims any liability in connection therewith. Photos may be virtually staged or digitally enhanced and may not reflect actual property conditions. Offers of compensation are subject to change at the discretion of the seller. No financial or legal advice provided. Equal Housing Opportunity.
This information is not verified for authenticity or accuracy and is not guaranteed and may not reflect all real estate activity in the market. ©2025 The Real Estate Board of New York, Inc., All rights reserved. The source of the displayed data is either the property owner or public record provided by non-governmental third parties. It is believed to be reliable but not guaranteed. This information is provided exclusively for consumers’ personal, non-commercial use. The data relating to real estate for sale on this website comes in part from the IDX Program of OneKey® MLS. Information Copyright 2025, OneKey® MLS. All data is deemed reliable but is not guaranteed accurate by Compass. See Terms of Service for additional restrictions. Compass · Tel: 212-913-9058 · New York, NY Listing information for certain New York City properties provided courtesy of the Real Estate Board of New York’s Residential Listing Service (the "RLS"). The information contained in this listing has not been verified by the RLS and should be verified by the consumer. The listing information provided here is for the consumer’s personal, non-commercial use. Retransmission, redistribution or copying of this listing information is strictly prohibited except in connection with a consumer's consideration of the purchase and/or sale of an individual property. This listing information is not verified for authenticity or accuracy and is not guaranteed and may not reflect all real estate activity in the market. ©2025 The Real Estate Board of New York, Inc., all rights reserved. This information is not guaranteed, should be independently verified and may not reflect all real estate activity in the market. Offers of compensation set forth here are for other RLSParticipants only and may not reflect other agreements between a consumer and their broker.©2025 The Real Estate Board of New York, Inc., All rights reserved.


















