205 12th Street, Unit 3B
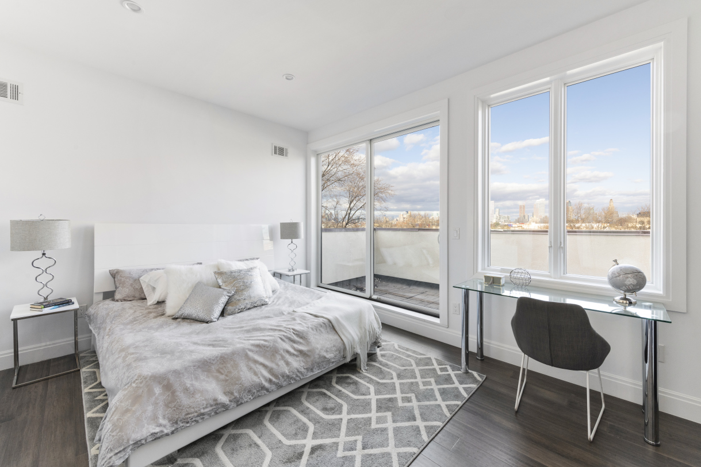
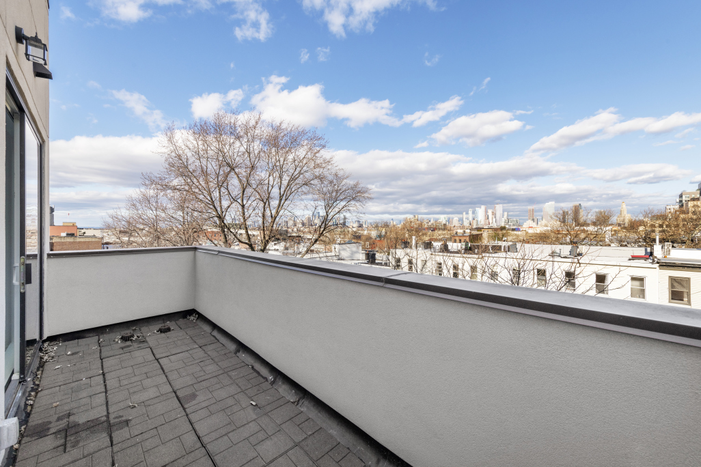
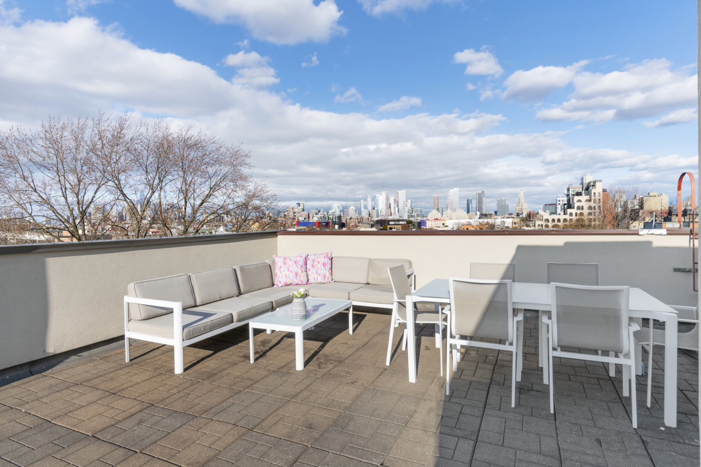
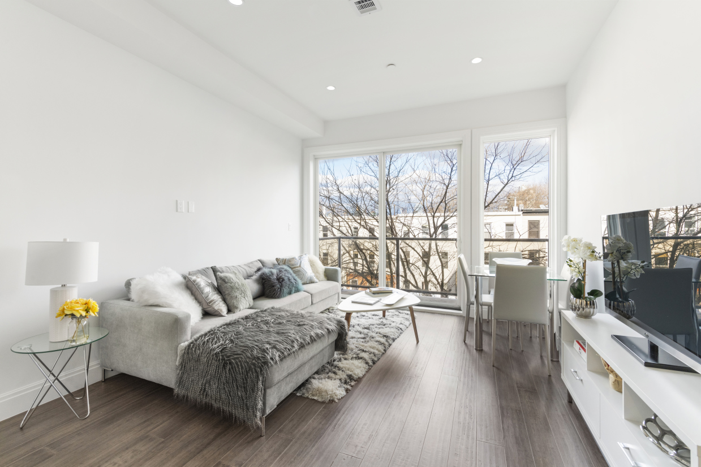
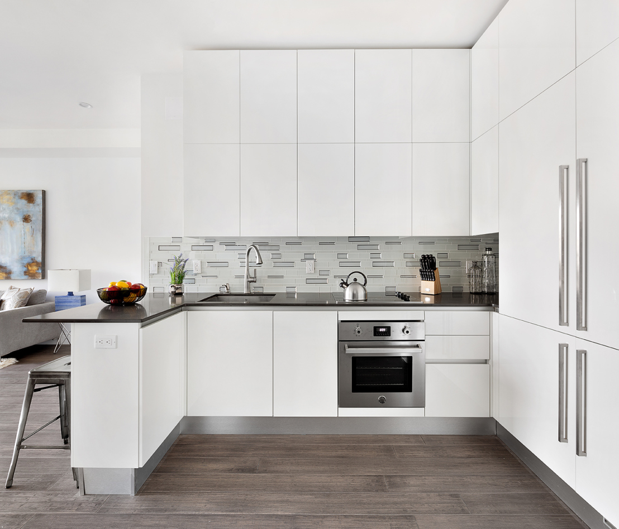
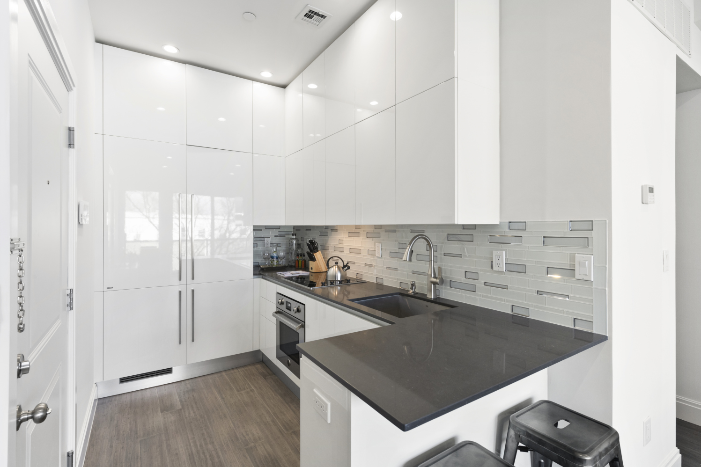
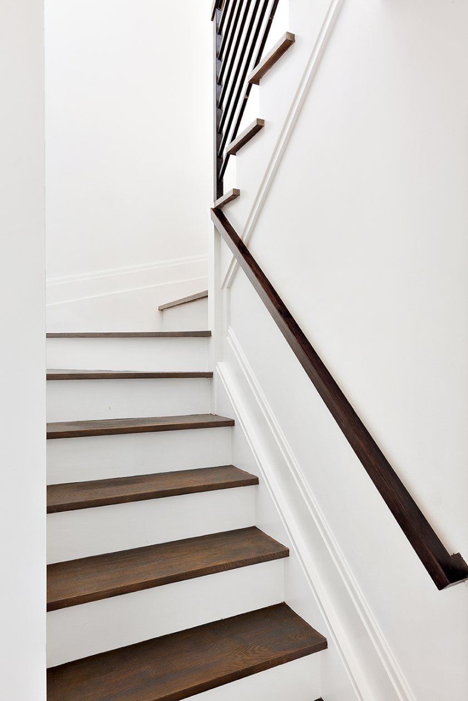
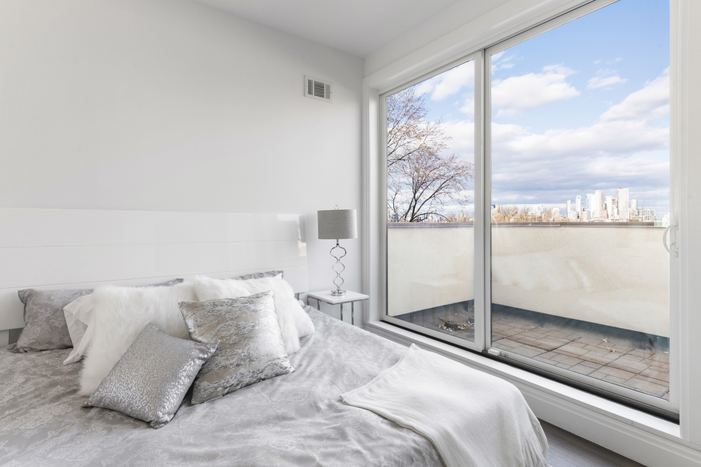
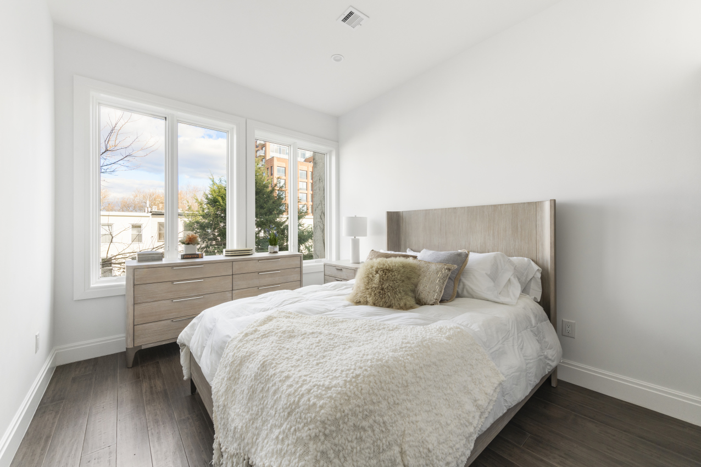

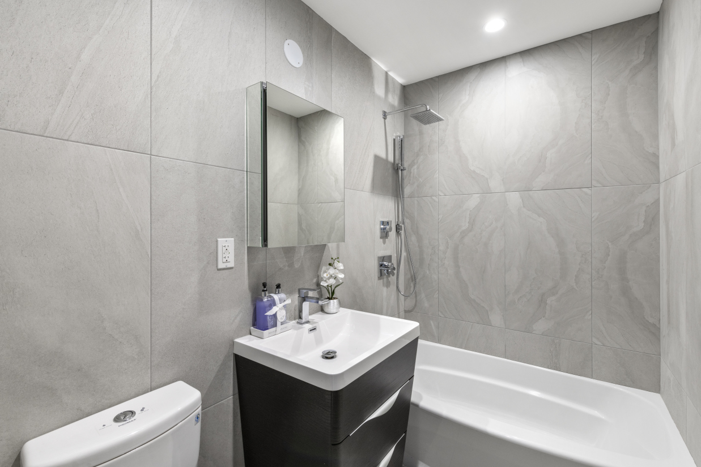
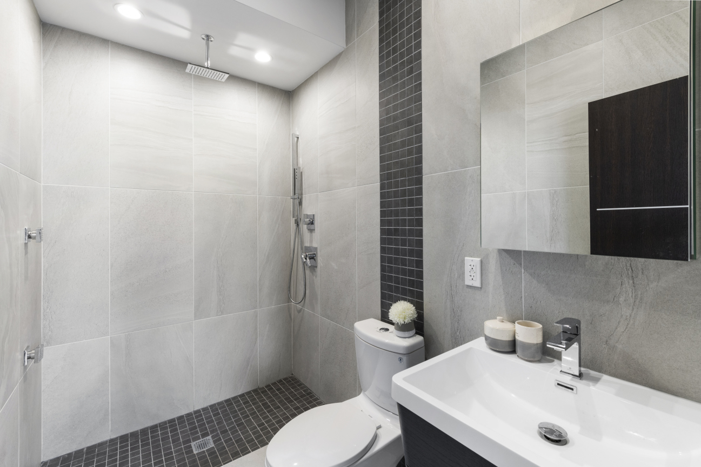

Description
Welcome to 205 12th St Condominiums! This newly constructed pet-friendly boutique condo building was just cleared for closings, is ready for immediate occupancy, and is located on the border of Park Slope and Gowanus.
Apartment 3B, a beautiful 3-level condo that includes 992 sqft of interior including 2 large bedrooms and 2 full baths, and an additional 633sqft of private outdoor spaces, making this home feel more like a house than an apartment.
The best part of this brand new home? The 3 separate
Welcome to 205 12th St Condominiums! This newly constructed pet-friendly boutique condo building was just cleared for closings, is ready for immediate occupancy, and is located on the border of Park Slope and Gowanus.
Apartment 3B, a beautiful 3-level condo that includes 992 sqft of interior including 2 large bedrooms and 2 full baths, and an additional 633sqft of private outdoor spaces, making this home feel more like a house than an apartment.
The best part of this brand new home? The 3 separate private outdoor spaces, one on each of 3 levels, with the top roof terrace having un-paralleled views of both Manhattan's iconic skyline and Brooklyn's ever-changing downtown skyline.
Enter the home into your customized Italian-designed kitchen, complete with fully-integrated custom Scavolini Italian-made cabinetry, Bertazonni (Italian-made) cooktop and oven, and vertical built cabinets to ceiling for optimum storage-use. Your kitchen opens to your living room, greeted by an abundance of natural light through north-facing floor-to-ceiling windows and a private balcony. This level also features a large bedroom and a full bathroom. Just up the stairs, to level 2, you will find your large master bedroom, a 2nd full bathroom, large walk-in closet, and your 2nd of 3 private outdoor spaces. Go to sleep, and wake up to incredible views of city skylines. Up one last flight of stairs to your massive private roof terrace with higher views... with visibility to some of Manhattan and Brooklyn's most iconic buildings. These 3 private outdoor spaces are a dream for outdoor entertaining or peaceful sole enjoyment: you can equip with outdoor-heating to enjoy the spaces nearly year-round, outfit with lounge-furniture for outdoor reading, morning coffee-and-news sunrises, or end your day with a sunset sip.
All apartments at 205 12th St feature floor to ceiling windows, and private outdoor space, with custom finishes including Cali Bamboo wood floors (natural, eco-friendly, & more resistant to water stains than hardwood), porcelain tile (higher resistance to scratch, moisture, and stain), and dishwasher. Central heat & air, washer & dryer, and video entry also included with each home.
Enjoy historic Park Slope to your east and Brooklyn hotspot Gowanus to your west... enjoying the best of both neighborhoods. Love other neighborhoods? You are located 3 blocks from the F, G, and R trains, making for very easy access to the rest of NYC.
You can access a public parking garage located across the street from the building for your parking needs. Other amenities located within blocks include nearby eateries, cocktails, and coffee shops: Olivier Bistro, Nuevo Mexico, Starbucks, Peppino's, Lavazza, Monro Pub, Skylark, Fatty Daddy Taco, and so much more.
The complete offering terms are available in an offering plan from sponsor. File No. CD18-0385. Sponsor: 205 12th St LLC, 102 Davison Ave, Oceanside, New York 11573. Equal Housing Opportunity.
Listing Agent
![Jenna Maloney]() jennamaloney@compass.com
jennamaloney@compass.comP: (310)-248-0803
Amenities
- Primary Ensuite
- Balcony
- Private Terrace
- Private Roof Deck
- Common Roof Deck
- Common Outdoor Space
- Hardwood Floors
- Floor to Ceiling Windows
Property Details for 205 12th Street, Unit 3B
| Status | Sold |
|---|---|
| Days on Market | 137 |
| Taxes | $915 / month |
| Common Charges | $263 / month |
| Min. Down Pymt | 10% |
| Total Rooms | 5.0 |
| Compass Type | Condo |
| MLS Type | Condominium |
| Year Built | 2019 |
| County | Kings County |
| Buyer's Agent Compensation | 2.5% |
Building
205 12th St
Location
Building Information for 205 12th Street, Unit 3B
Payment Calculator
$7,950 per month
30 year fixed, 6.15% Interest
$6,772
$915
$263
Property History for 205 12th Street, Unit 3B
| Date | Event & Source | Price |
|---|---|---|
| 06/12/2020 | Sold Manual | $1,265,000 |
| 06/11/2020 | $1,235,000 | |
| 02/27/2020 | Contract Signed Manual | — |
| 02/24/2020 | Contract Out Manual | — |
| 12/30/2019 | Listed (Active) Manual | $1,265,000 |
| 12/17/2019 | Temporarily Off Market Manual | — |
| 09/26/2019 | Listed (Active) Manual | $1,265,000 |
| 09/06/2019 | Temporarily Off Market ONEKEY #3106682 | $1,268,000 |
| 03/06/2019 | Listed (Active) ONEKEY #3106682 | $1,267,000 |
For completeness, Compass often displays two records for one sale: the MLS record and the public record.
Public Records for 205 12th Street, Unit 3B
Schools near 205 12th Street, Unit 3B
Rating | School | Type | Grades | Distance |
|---|---|---|---|---|
| Public - | PK to 5 | |||
| Public - | 6 to 8 | |||
| Public - | 9 to 12 | |||
| Public - | K to 5 |
Rating | School | Distance |
|---|---|---|
P.S. 124 Silas B Dutcher PublicPK to 5 | ||
Ms 51 William Alexander Public6 to 8 | ||
John Jay School for Law Public9 to 12 | ||
Maurice Sendak Community School PublicK to 5 |
School ratings and boundaries are provided by GreatSchools.org and Pitney Bowes. This information should only be used as a reference. Proximity or boundaries shown here are not a guarantee of enrollment. Please reach out to schools directly to verify all information and enrollment eligibility.
Neighborhood Map and Transit
Similar Homes
Similar Sold Homes
Explore Nearby Homes
- Carroll Gardens Homes for Sale
- Central Brooklyn Homes for Sale
- Central Slope Homes for Sale
- Gowanus Homes for Sale
- Greenwood Heights Homes for Sale
- North Slope Homes for Sale
- Park Slope Homes for Sale
- Prospect Lefferts Gardens Homes for Sale
- South Brooklyn Homes for Sale
- South Slope Homes for Sale
- Windsor Terrace Homes for Sale
- Red Hook Homes for Sale
- Prospect Park South Homes for Sale
- Northwestern Brooklyn Homes for Sale
- Prospect Heights Homes for Sale
- Brooklyn Homes for Sale
- New York Homes for Sale
- Manhattan Homes for Sale
- Jersey City Homes for Sale
- Bayonne Homes for Sale
- Queens Homes for Sale
- Hoboken Homes for Sale
- Staten Island Homes for Sale
- Weehawken Homes for Sale
- Union City Homes for Sale
- North Bergen Homes for Sale
- Kearny Homes for Sale
- Newark Homes for Sale
- West New York Homes for Sale
- Secaucus Homes for Sale
- 11218 Homes for Sale
- 11217 Homes for Sale
- 11238 Homes for Sale
- 11232 Homes for Sale
- 11231 Homes for Sale
- 11225 Homes for Sale
- 11226 Homes for Sale
- 11201 Homes for Sale
- 11216 Homes for Sale
- 11243 Homes for Sale
- 11219 Homes for Sale
- 11213 Homes for Sale
- 11203 Homes for Sale
- 11205 Homes for Sale
- 11242 Homes for Sale
No guarantee, warranty or representation of any kind is made regarding the completeness or accuracy of descriptions or measurements (including square footage measurements and property condition), such should be independently verified, and Compass, Inc., its subsidiaries, affiliates and their agents and associated third parties expressly disclaims any liability in connection therewith. Photos may be virtually staged or digitally enhanced and may not reflect actual property conditions. Offers of compensation are subject to change at the discretion of the seller. No financial or legal advice provided. Equal Housing Opportunity.
This information is not verified for authenticity or accuracy and is not guaranteed and may not reflect all real estate activity in the market. ©2026 The Real Estate Board of New York, Inc., All rights reserved. The source of the displayed data is either the property owner or public record provided by non-governmental third parties. It is believed to be reliable but not guaranteed. This information is provided exclusively for consumers’ personal, non-commercial use. The data relating to real estate for sale on this website comes in part from the IDX Program of OneKey® MLS. Information Copyright 2026, OneKey® MLS. All data is deemed reliable but is not guaranteed accurate by Compass. See Terms of Service for additional restrictions. Compass · Tel: 212-913-9058 · New York, NY Listing information for certain New York City properties provided courtesy of the Real Estate Board of New York’s Residential Listing Service (the "RLS"). The information contained in this listing has not been verified by the RLS and should be verified by the consumer. The listing information provided here is for the consumer’s personal, non-commercial use. Retransmission, redistribution or copying of this listing information is strictly prohibited except in connection with a consumer's consideration of the purchase and/or sale of an individual property. This listing information is not verified for authenticity or accuracy and is not guaranteed and may not reflect all real estate activity in the market. ©2026 The Real Estate Board of New York, Inc., all rights reserved. This information is not guaranteed, should be independently verified and may not reflect all real estate activity in the market. Offers of compensation set forth here are for other RLSParticipants only and may not reflect other agreements between a consumer and their broker.©2026 The Real Estate Board of New York, Inc., All rights reserved.














 1
1