2005 Pine Ave
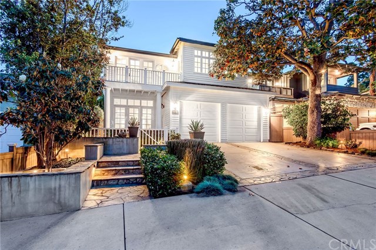
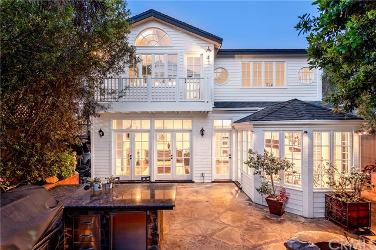
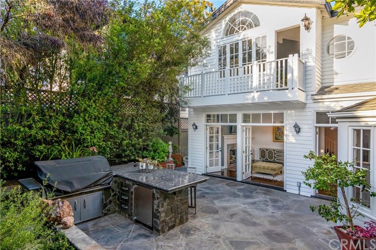
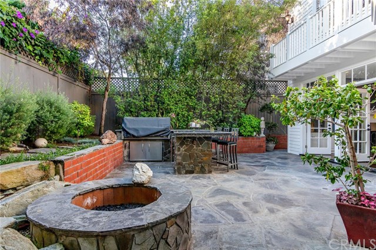
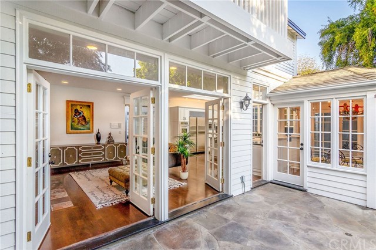

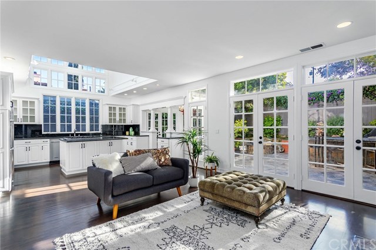
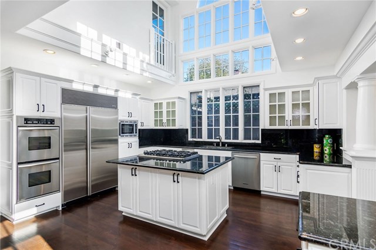
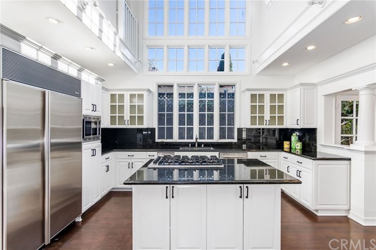
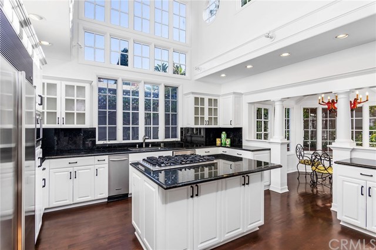
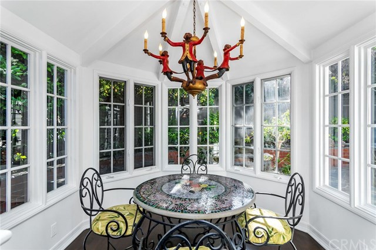
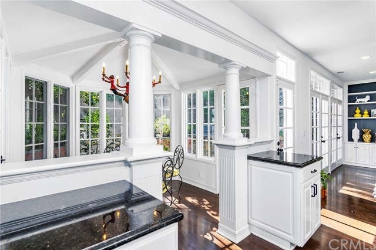
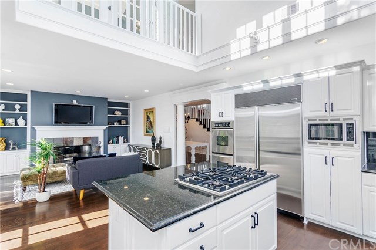
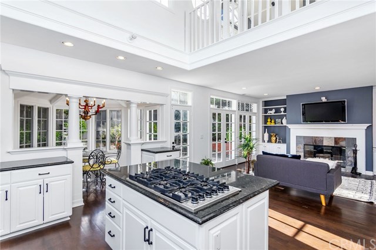

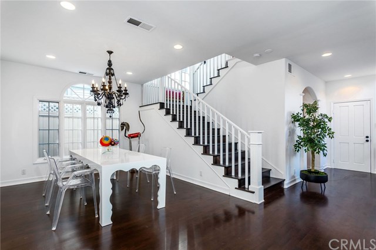
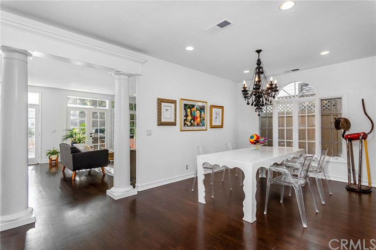
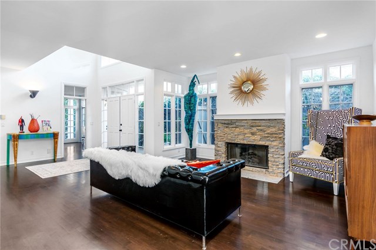
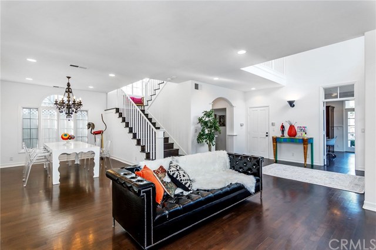
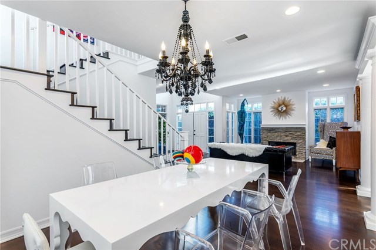
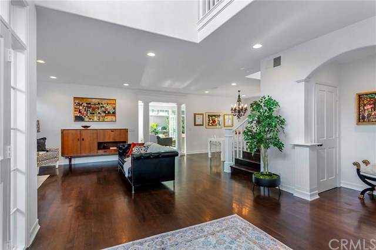
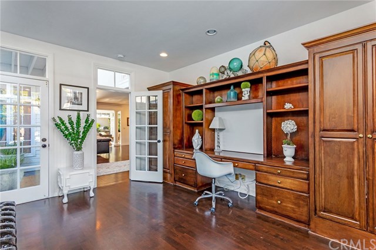
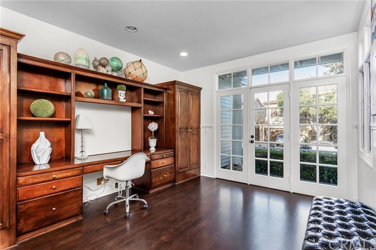
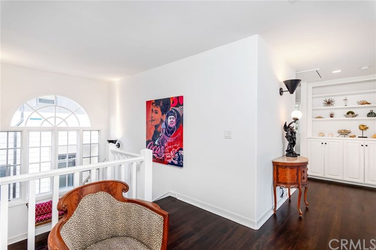
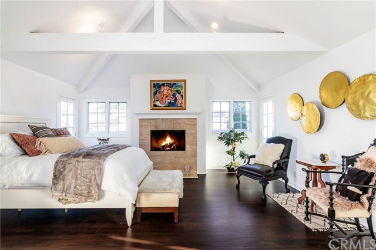
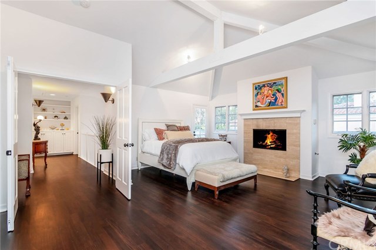


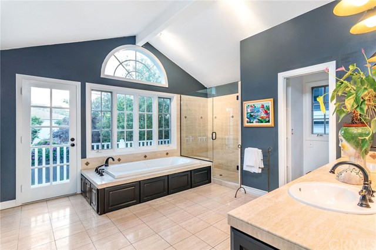
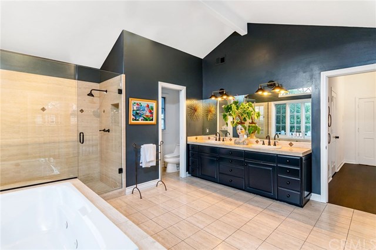
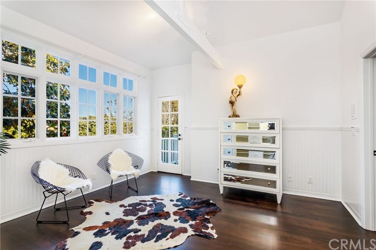
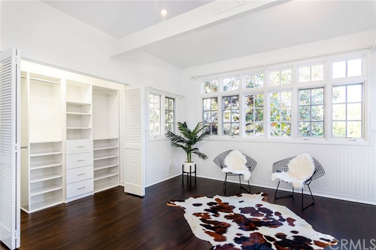
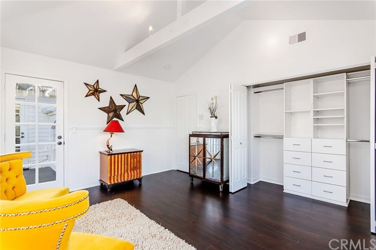
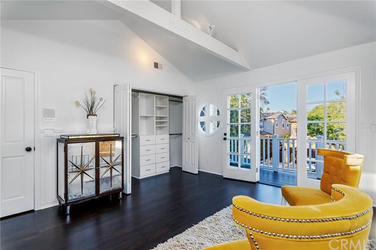
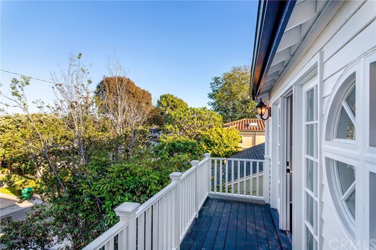
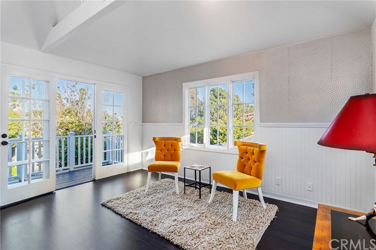

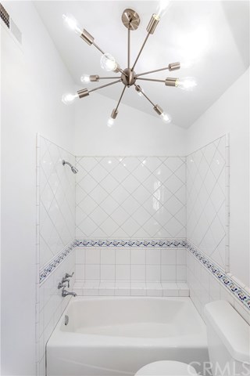
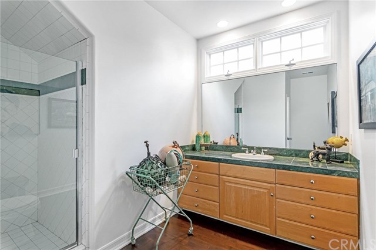
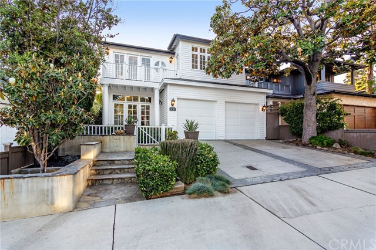
Description
- Listed by Jen Neumeister • DRE #02035256 • Brokerage DRE #01922362 • Vista Sotheby's International Realty
Property Details for 2005 Pine Avenue
Property Details for 2005 Pine Avenue
| Status | Closed |
|---|---|
| MLS # | SB19124739 |
| Days on Market | 77 |
| Taxes | - |
| HOA Fees | - |
| Condo/Co-op Fees | - |
| Compass Type | Single Family |
| MLS Type | Residential / Single Family Residence |
| Year Built | 1995 |
| Lot Size | 0.10 AC / 4,482 SF |
| County | Los Angeles County |
Location
Sold By HOME TEAM REALTY, CRAIG CHEN, DRE #00794201
Virtual Tour
Building Information for 2005 Pine Avenue
Payment Calculator
$16,091 per month
30 year fixed, 6.845% Interest
$13,465
$2,626
$0
Property Information for 2005 Pine Avenue
- Financing: Cash to New Loan
- Tax Tract Number: 1638
- Tax Lot: 24
- Assessments YN: Yes
- Assessments: Unknown
- Community Features: Biking, Dog Park, Golf, Hiking, Watersports
- Appliances: 6 Burner Stove, Barbecue, Built-In Range, Dishwasher, Double Oven, Disposal, Gas Cooktop, Refrigerator, Trash Compactor
- Equipment: Dishwasher, Disposal, Dryer, Refrigerator, Trash Compactor, Washer, 6 Burner Stove, Double Oven, Barbecue
- Interior Features: Balcony, Beamed Ceilings, Built-in Features, Cathedral Ceiling(s), Granite Counters, High Ceilings, Intercom, Pull Down Stairs to Attic, Recessed Lighting, Tile Counters, Track Lighting, Two Story Ceilings, Vacuum Central
- Room Type: Attic, Bonus Room, Family Room, Formal Entry, Kitchen, Laundry, Living Room, Main Floor Bedroom, Master Bathroom, Master Bedroom, Office, Walk-In Closet
- Main Level Bathrooms: 1
- Main Level Bedrooms: 1
- Room Bathroom Features: Bathtub, Double sinks in bath(s), Double Sinks In Master Bath, Privacy toilet door, Separate tub and shower, Walk-in shower
- Bedroom Features: Main Floor Bedroom, Master Bedroom, WalkInCloset
- Room Kitchen Features: Granite Counters, Kitchen Island, Kitchen Open to Family Room
- Eating Area: Area, Breakfast Counter / Bar, Breakfast Nook, Dining Room
- Laundry: Yes
- Laundry Features: Dryer Included, Individual Room, Inside, Upper Level, Washer Included
- Laundry Location: Laundry Room, Inside
- Fireplace Features: Dining Room, Family Room, Master Bedroom, Gas, Wood Burning, Fire Pit
- Fireplace Rooms: Dining, Family Room, Fire Pit, Gas, Master Bedroom, Wood Burning
- Fireplace: FP in Dining Room, FP in Family Room, FP in Master BR, Fire Pit, Gas
- Cooling: None
- Heating Type: Central
- Heating: Central
- Floor Coverings: Wood
- Flooring: Wood
- Virtual Tour URL Unbranded: https://vimeo.com/339512811
- Door Features: Double Door Entry, French Doors
- Security Features: Carbon Monoxide Detector(s), Fire and Smoke Detection System
- Security: Carbon Monoxide Detectors, Fire/Smoke Detection Sys
- Roof: Shingle
- Fence: Yes
- Fence: Wood
- Fencing: Wood
- Structure Type: House
- Waterfront Features: Ocean Side Of Highway 1
- Patio: Yes
- Patio: Stone/Tile, Patio
- Patio And Porch Features: Patio, Stone
- Pool Features: None
- Pool Description: None
- Pool: N/K
- Spa Features: None
- Sign on Property: Yes
- Lot Features: 0-1 Unit/Acre, Back Yard, Landscaped, Rectangular Lot, Sprinkler System
- Lease Considered: No
- Available For Lease: No
- Land Lease: No
- Land Lease Type: Fee
- Sprinklers: Yes
- Road Surface Type: Paved
- Road Frontage Type: City Street
- Levels: One, Two
- Water: Public
- Sewer: Public Sewer
- Sewer/Septic: Public Sewer
- Utilities: Cable Not Available, Electricity Connected, Natural Gas Connected, Phone Available, Sewer Connected, Water Connected
- Water Source: Public
- Garage Spaces: 2
- Parking: Yes
- Parking Garage: Direct Entrance, Driveway, Garage - 2 Car
- Uncovered Spaces: 3
- Open Other Spaces Total: 3
- Parking Non-Garage: Driveway
- Parking Garage Spaces: 2
- Parking Garage: Direct Garage Access, Garage - Two Door
- Carport Spaces: 0
- Attached Garage: Yes
- Parking Features: Direct Garage Access, Driveway, Garage - Two Door
- Architectural Style: Cape Cod
- Residential Styles: Detached
- Residential Unit Location: No Common Walls
Property History for 2005 Pine Avenue
| Date | Event & Source | Price | Appreciation |
|---|---|---|---|
| Sep 17, 2019 | Sold CLAW #SB19124739MR | $2,570,000 | — |
| Sep 17, 2019 | Sold CRMLS #SB19124739 | $2,570,000 | — |
| Sep 17, 2019 | Sold SDMLS #SB19124739 | $2,570,000 | — |
| Aug 20, 2019 | Sold (Public Record) Public Record #652456360 | $2,570,000 | — |
| Aug 15, 2019 | Pending SDMLS #SB19124739 | — | |
| Aug 15, 2019 | Pending CRMLS #SB19124739 | — | |
| Aug 15, 2019 | Pending CLAW #SB19124739MR | — | |
| Aug 3, 2019 | Price Change CRMLS #SB19124739 | $2,645,000 | — |
| May 30, 2019 | Listed (Active) CLAW #SB19124739MR | $2,679,000 | — |
| May 30, 2019 | Listed (Active) SDMLS #SB19124739 | $2,679,000 | — |
| May 30, 2019 | Listed (Active) CRMLS #SB19124739 | $2,679,000 | — |
| May 18, 1995 | Sold CRMLS #S108775 | $750,000 | — |
| May 18, 1995 | Sold CLAW #S108775MR | $750,000 | — |
| Apr 13, 1995 | Pending CRMLS #S108775 | — | |
| Apr 13, 1995 | Pending CLAW #S108775MR | — | |
| Jan 11, 1995 | Listed (Active) CRMLS #S108775 | $789,000 | — |
| Jan 11, 1995 | Listed (Active) CLAW #S108775MR | $789,000 | — |
| Date | Event & Source | Price |
|---|---|---|
| 09/17/2019 | Sold CLAW #SB19124739MR | $2,570,000 |
| 09/17/2019 | Sold CRMLS #SB19124739 | $2,570,000 |
| 09/17/2019 | Sold SDMLS #SB19124739 | $2,570,000 |
| 08/20/2019 | Sold (Public Record) Public Record #652456360 | $2,570,000 |
| 08/15/2019 | Pending SDMLS #SB19124739 | — |
| 08/15/2019 | Pending CRMLS #SB19124739 | — |
| 08/15/2019 | Pending CLAW #SB19124739MR | — |
| 08/03/2019 | Price Change CRMLS #SB19124739 | $2,645,000 |
| 05/30/2019 | Listed (Active) CLAW #SB19124739MR | $2,679,000 |
| 05/30/2019 | Listed (Active) SDMLS #SB19124739 | $2,679,000 |
| 05/30/2019 | Listed (Active) CRMLS #SB19124739 | $2,679,000 |
| 05/18/1995 | Sold CRMLS #S108775 | $750,000 |
| 05/18/1995 | Sold CLAW #S108775MR | $750,000 |
| 04/13/1995 | Pending CRMLS #S108775 | — |
| 04/13/1995 | Pending CLAW #S108775MR | — |
| 01/11/1995 | Listed (Active) CRMLS #S108775 | $789,000 |
| 01/11/1995 | Listed (Active) CLAW #S108775MR | $789,000 |
For completeness, Compass often displays two records for one sale: the MLS record and the public record.
Public Records for 2005 Pine Avenue
Schools near 2005 Pine Avenue
Rating | School | Type | Grades | Distance |
|---|---|---|---|---|
| Public - | K to 5 | |||
| Public - | 6 to 8 | |||
| Public - | 9 to 12 | |||
| Private - | 6 to 12 |
Rating | School | Distance |
|---|---|---|
Pacific Elementary School PublicK to 5 | ||
Manhattan Beach Middle School Public6 to 8 | ||
Mira Costa High School Public9 to 12 | ||
Beach Cities Learning Center Private6 to 12 |
School ratings and boundaries are provided by GreatSchools.org and Pitney Bowes. This information should only be used as a reference. Proximity or boundaries shown here are not a guarantee of enrollment. Please reach out to schools directly to verify all information and enrollment eligibility.
Similar Homes
Similar Sold Homes
Homes for Sale near Manhattan Beach Tree
- Downtown Manhattan Beach
- Eastside Manhattan Beach
- Hermosa Beach Sand
- Hermosa Beach Valley
- Los Angeles Airport
- Manhattan Beach Heights-Liberty Village
- Manhattan Beach Hill
- Manhattan Beach Mira Costa
- Manhattan Beach North End
- Manhattan Beach Sand
- Manhattan Beach Tree
- Manhattan Beach Village
- North Redondo Beach
- Silicon Beach
- South Bay
- Holly Glen
- Hermosa Beach East
- Del Aire
- North Lawndale
- South Redondo Beach-North of Torrance
No guarantee, warranty or representation of any kind is made regarding the completeness or accuracy of descriptions or measurements (including square footage measurements and property condition), such should be independently verified, and Compass expressly disclaims any liability in connection therewith. Photos may be virtually staged or digitally enhanced and may not reflect actual property conditions. Offers of compensation are subject to change at the discretion of the seller. No financial or legal advice provided. Equal Housing Opportunity. Subject to change at any time. Compass makes no guarantee, warranty or representation regarding the accuracy of any waterfront feature, water view or waterfront view.
Listing Courtesy of Vista Sotheby's International Realty, Jen Neumeister, DRE #02035256
Based on information from one of the following Multiple Listing Services: CRMLS, CLAW, I-Tech, ROWMLS, GPSMLS, SDMLS, VCRDS/PFAR, Idyllwild Association of Realtors, Ojai Valley Board of REALTORS and/or AVMLS. Information being provided is for the visitor’s personal, noncommercial use and may not be used for any purpose other than to identify prospective properties visitor may be interested in purchasing. The data contained herein is copyrighted by CRMLS, CLAW, I-Tech, ROWMLS, GPSMLS, SDMLS, VCRDS/PFAR, Idyllwild Association of Realtors, Ojai Valley Board of REALTORS and/or AVMLS is protected by all applicable copyright laws. Any dissemination of this information is in violation of copyright laws and is strictly prohibited. Property information referenced on this web site comes from the Internet Data Exchange (IDX) program of the MLS. This web site may reference real estate listing(s) held by a brokerage firm other than the broker and/or agent who owns this web site. For the avoidance of doubt, the accuracy of all information, regardless of source, is deemed reliable but not guaranteed and should be personally verified through personal inspection by and/or with the appropriate professionals.







































