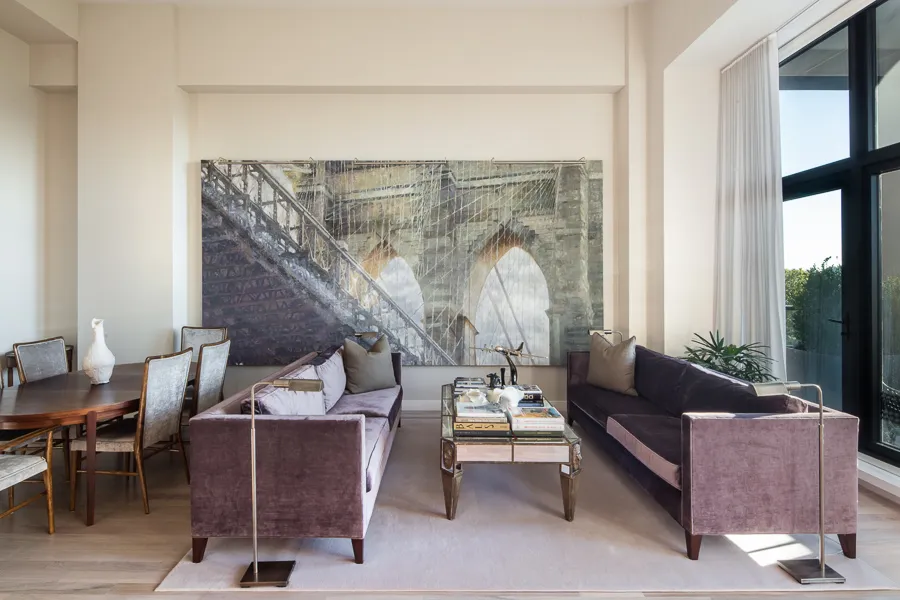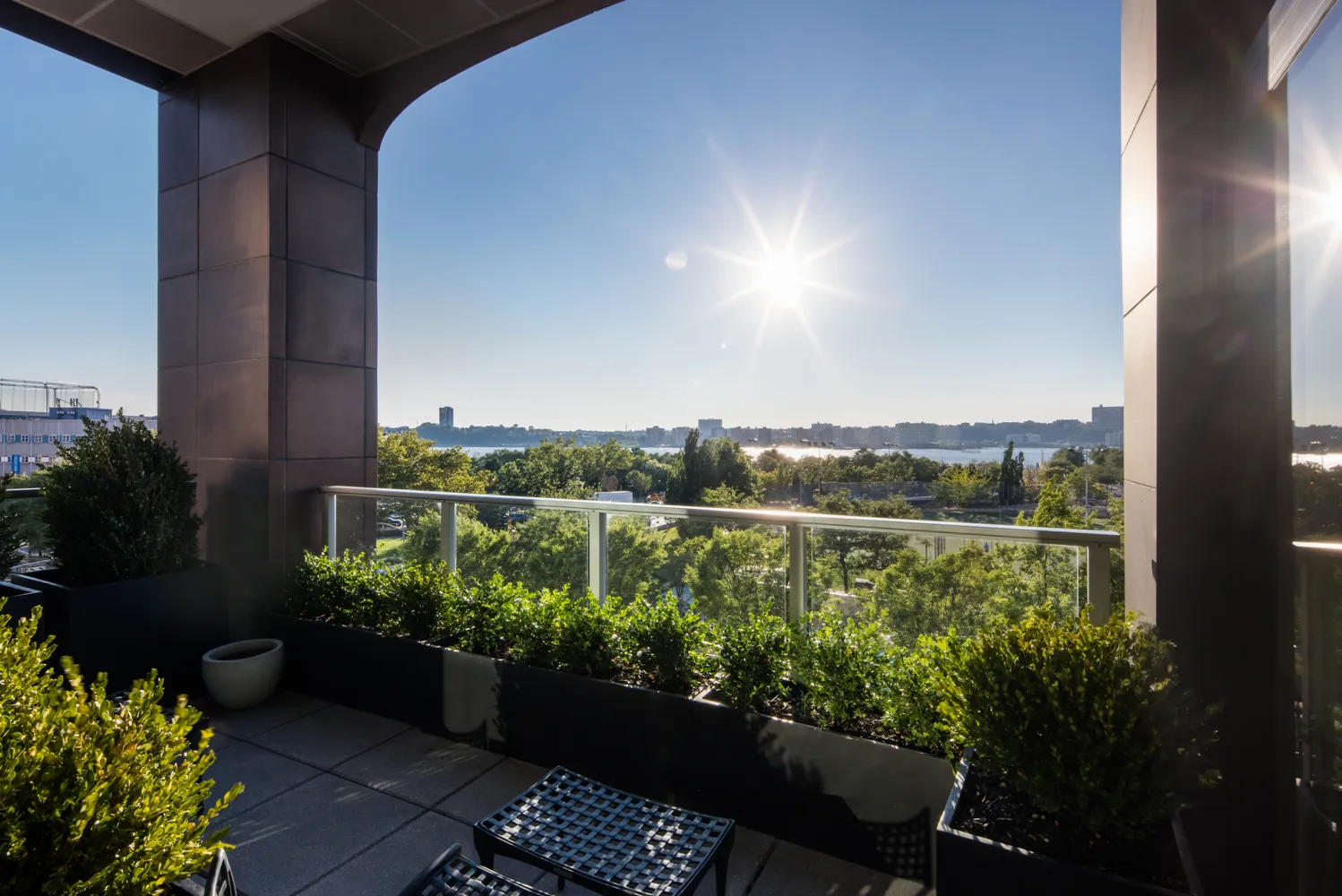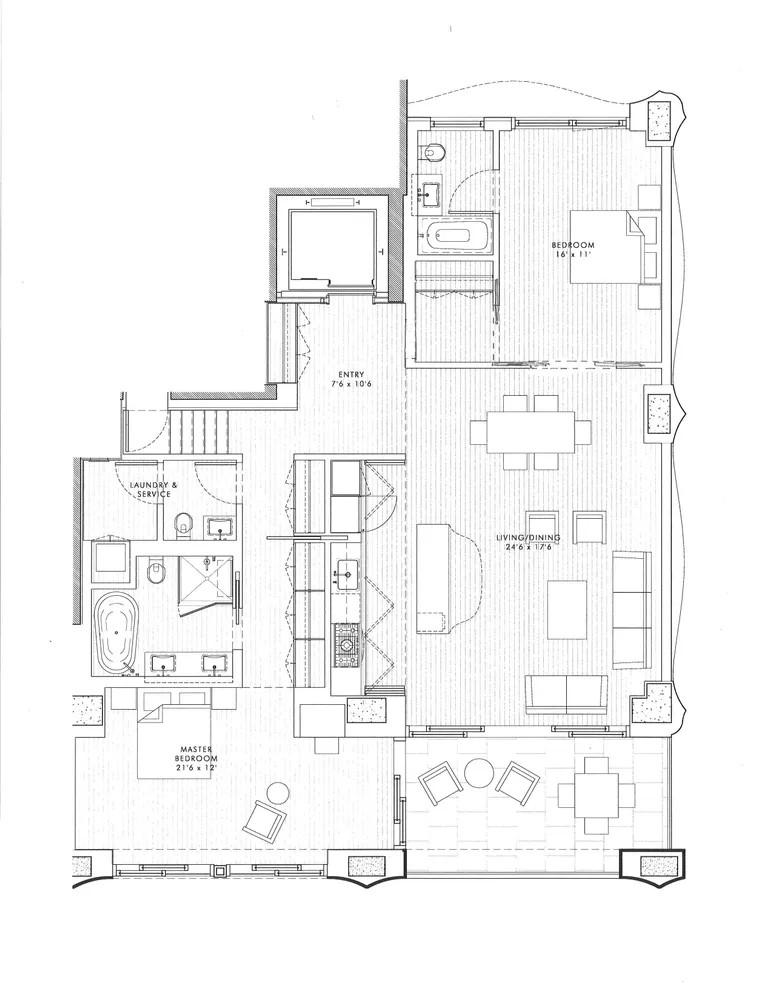200 11th Avenue, Unit 3S
Rented
Rented









Description
The elevator opens directly into an intimate gallery that leads to the living/dining room and kitchen. Soaring 15-foot ceilings provide dramatic volume, combined with the exquisite direct park and river views to the west. The living room leads out to an 8ft x 16ft loggia terrace with equally impressive...Designed by Annabelle Selldorf, this apartment is located fronting the Hudson River Park, yet separated from the West Side Highway by Chelsea Waterside Park, on West Chelsea’s premier art gallery block.
The elevator opens directly into an intimate gallery that leads to the living/dining room and kitchen. Soaring 15-foot ceilings provide dramatic volume, combined with the exquisite direct park and river views to the west. The living room leads out to an 8ft x 16ft loggia terrace with equally impressive ceiling heights and views. The custom-designed stainless interior kitchen features teak cabinetry with Miele, Sub Zero, and Liebherr appliances and may be closed off with paneled wood doors when not in use. A hallway leads to the Master bedroom with a crisp en suite bathroom featuring large slabs of Pyrolav, a deep soaking tub carved out of a solid block of granite, a heated towel rack, Boffi fixtures, and a steam shower. The bedroom with a row of Italian closets has access to the terrace, faces the park and river, and houses a small work desk that's perfect as a home office. A second bedroom suite with a large closet leads off the living room and is currently used as a study/library. There is a powder room and a laundry area too with a Miele Washer/dryer and additional storage.
The apartment is equipped with ducted, central air-conditioning, custom bookshelves, a central music system, curtains and window shades, and a home theater in the study. 200 Eleventh Avenue is a discreet condominium with a 24-hour attended lobby and a comprehensive gym with two terraces and a park view. A garage is located directly next door to this building. Landlord is also the listing agent.
Listing Agents
![Leonard Steinberg]() ls@compass.com
ls@compass.comP: (917)-385-0565
![Amy Mendizabal]() amym@compass.com
amym@compass.comP: (305)-546-5464
![Herve Senequier]() hs@compass.com
hs@compass.comP: (646)-780-7594
![Calli Sarkesh]() callis@compass.com
callis@compass.comP: (917)-821-2798
![Niklas Hackstein]() niklas.hackstein@compass.com
niklas.hackstein@compass.comP: (718)-666-1377
Amenities
- Doorman
- Full-Time Doorman
- Common Outdoor Space
- Gym
- Built-Ins
- Hardwood Floors
- High Ceilings
- Floor to Ceiling Windows
Property Details for 200 11th Avenue, Unit 3S
| Status | Rented |
|---|---|
| Days on Market | 54 |
| Rental Incentives | No Fee |
| Available Date | 04/15/2023 |
| Lease Term | 12-24 months |
| Furnished | Unfurnished |
| Total Rooms | 4.5 |
| Compass Type | Condo |
| MLS Type | Single Family Residence |
| Year Built | 2007 |
| Views | None |
| Architectural Style | - |
| County | New York County |
Building
200 11th Ave
Building Information for 200 11th Avenue, Unit 3S
Property History for 200 11th Avenue, Unit 3S
| Date | Event & Source | Price | Appreciation |
|---|
| Date | Event & Source | Price |
|---|
For completeness, Compass often displays two records for one sale: the MLS record and the public record.
Schools near 200 11th Avenue, Unit 3S
Rating | School | Type | Grades | Distance |
|---|---|---|---|---|
| Public - | PK to 5 | |||
| Public - | 6 to 8 | |||
| Public - | 6 to 8 | |||
| Public - | 6 to 8 |
Rating | School | Distance |
|---|---|---|
P.S. 33 Chelsea Prep PublicPK to 5 | ||
Middle 297 Public6 to 8 | ||
Lower Manhattan Community Middle School Public6 to 8 | ||
Nyc Lab Ms For Collaborative Studies Public6 to 8 |
School ratings and boundaries are provided by GreatSchools.org and Pitney Bowes. This information should only be used as a reference. Proximity or boundaries shown here are not a guarantee of enrollment. Please reach out to schools directly to verify all information and enrollment eligibility.
No guarantee, warranty or representation of any kind is made regarding the completeness or accuracy of descriptions or measurements (including square footage measurements and property condition), such should be independently verified, and Compass expressly disclaims any liability in connection therewith. Photos may be virtually staged or digitally enhanced and may not reflect actual property conditions. Offers of compensation are subject to change at the discretion of the owner. No financial or legal advice provided. Equal Housing Opportunity.
This information is not verified for authenticity or accuracy and is not guaranteed and may not reflect all real estate activity in the market. ©2025 The Real Estate Board of New York, Inc., All rights reserved. The source of the displayed data is either the property owner or public record provided by non-governmental third parties. It is believed to be reliable but not guaranteed. This information is provided exclusively for consumers’ personal, non-commercial use. The data relating to real estate for sale on this website comes in part from the IDX Program of OneKey® MLS. Information Copyright 2025, OneKey® MLS. All data is deemed reliable but is not guaranteed accurate by Compass. See Terms of Service for additional restrictions. Compass · Tel: 212-913-9058 · New York, NY Listing information for certain New York City properties provided courtesy of the Real Estate Board of New York’s Residential Listing Service (the "RLS"). The information contained in this listing has not been verified by the RLS and should be verified by the consumer. The listing information provided here is for the consumer’s personal, non-commercial use. Retransmission, redistribution or copying of this listing information is strictly prohibited except in connection with a consumer's consideration of the purchase and/or sale of an individual property. This listing information is not verified for authenticity or accuracy and is not guaranteed and may not reflect all real estate activity in the market. ©2025 The Real Estate Board of New York, Inc., all rights reserved. This information is not guaranteed, should be independently verified and may not reflect all real estate activity in the market. Offers of compensation set forth here are for other RLSParticipants only and may not reflect other agreements between a consumer and their broker.©2025 The Real Estate Board of New York, Inc., All rights reserved.













