200 11th Avenue, Unit 10N
Sold 10/10/18
New Construction
Sold 10/10/18
New Construction
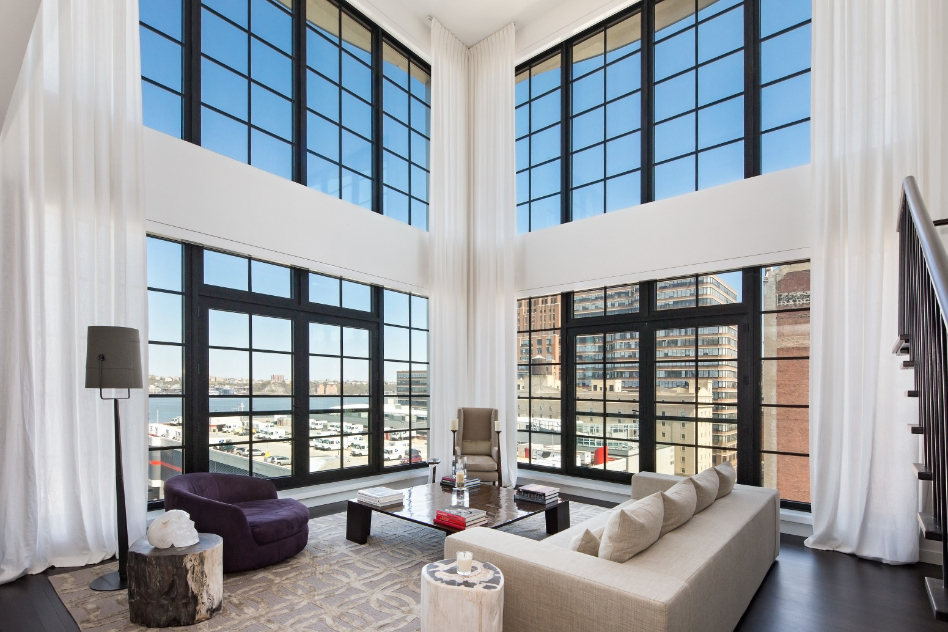
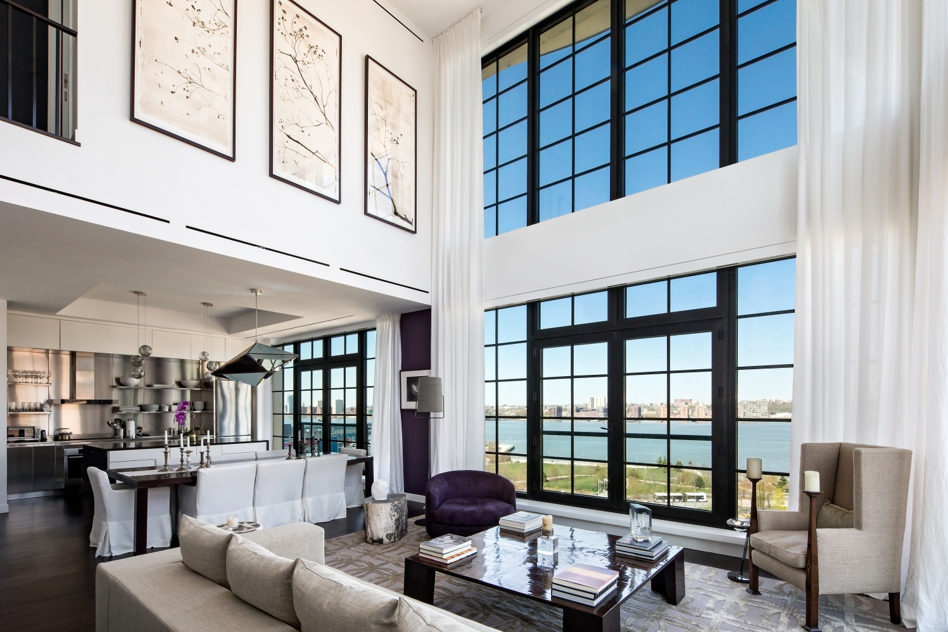

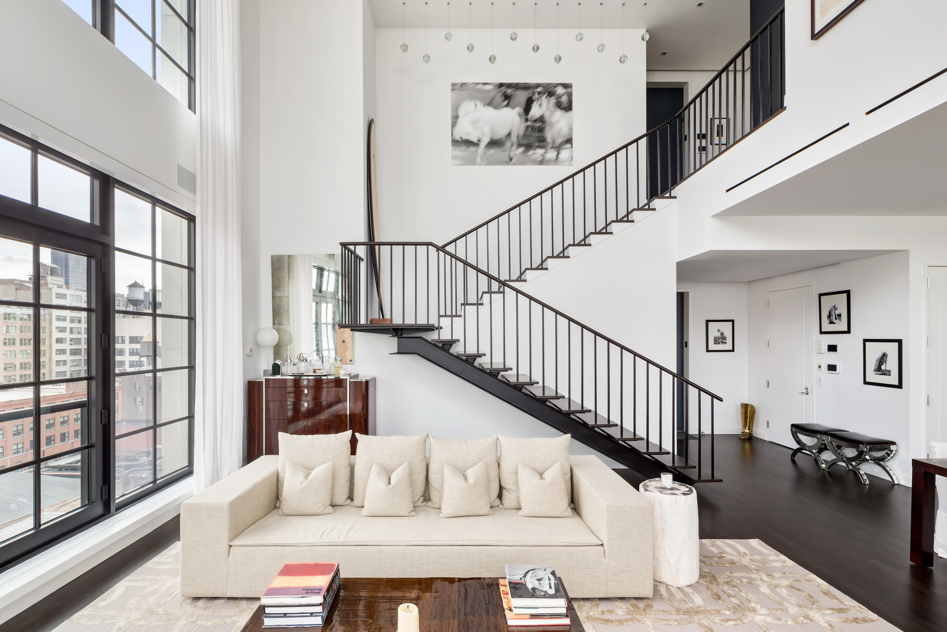
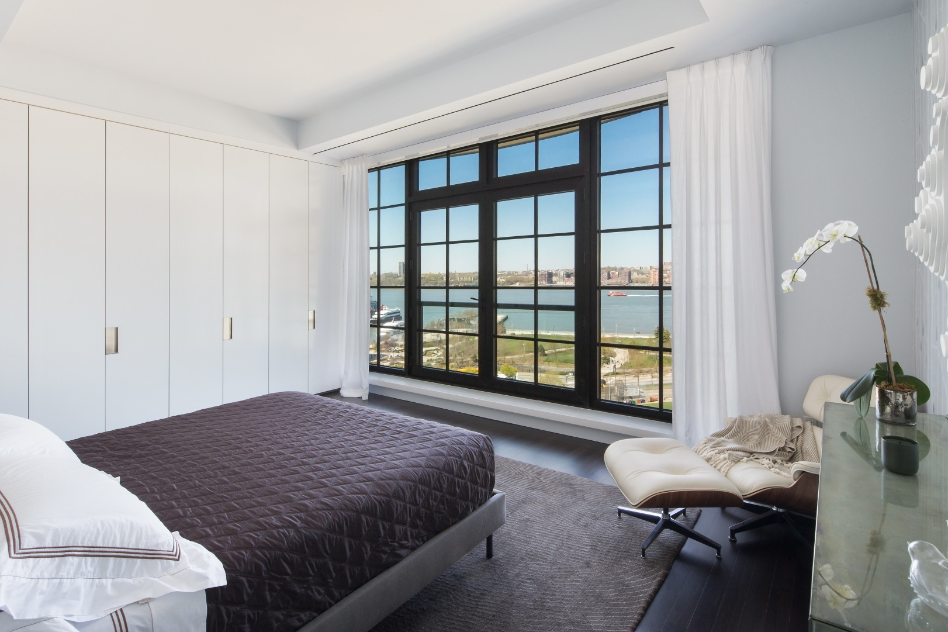
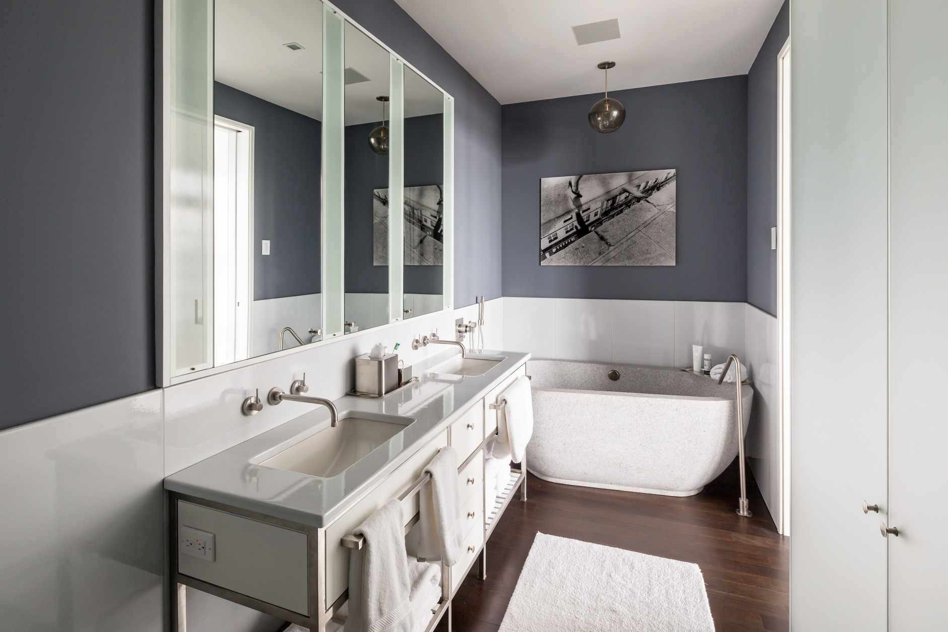
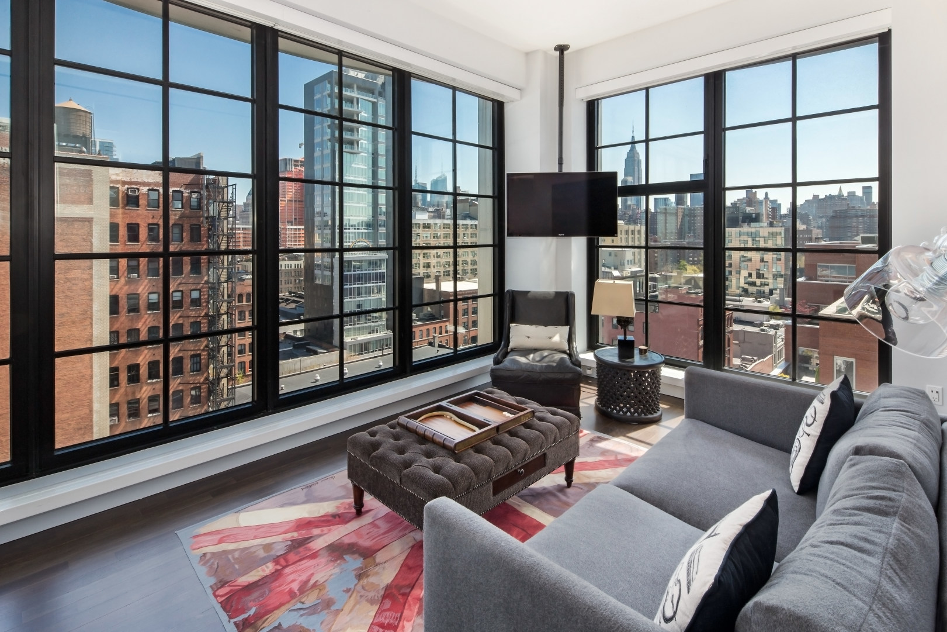
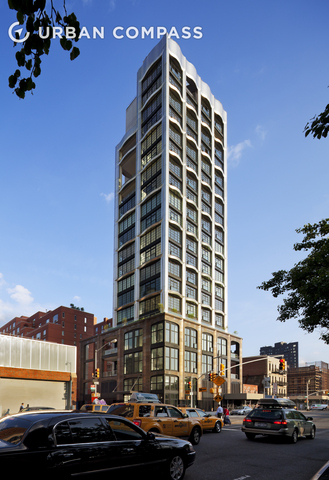

Description
Enormous southern walls are an art collectors dream. The adjoining dining area abuts a discreet, custom crafted kitchen that is concealed by folding teak doors. A study or bedroom suite...Located in the heart of The Chelsea Arts District, this dramatic duplex faces Chelsea Cove and the Hudson River Park, with un-obstructed, protected sunset views. A private elevator opens to a foyer that leads to the grand double height 24ft ceiling living room, with over-sized double doors that let the outdoors in.
Enormous southern walls are an art collectors dream. The adjoining dining area abuts a discreet, custom crafted kitchen that is concealed by folding teak doors. A study or bedroom suite and powder room are on this floor. A dramatic stairway leads to the Master and 3rd bedroom. The Master Suite boasts sweeping river views with an adjoining bathroom with slabs of Pyrolave that features a soaking tub carved out of a solid block of granite.
Also featured is the adjoining En-Suite Sky Garage, a New York first: Drive your car into the building, into a car elevator that whisks you up a garage nestled alongside the apartment. The garage can also be used for storage. Teak flooring, Central Air-conditioning and other finishes of the very highest caliber feature throughout.
This landmark 15-unit stainless steel and gunmetal terracotta Condominium, designed by Selldorf Architects, offers a 24 hour attended lobby and a comprehensive gym with two terraces and a park view.
Note: Images are from a similar furnished unit.
Listing Agents
![Leonard Steinberg]() ls@compass.com
ls@compass.comP: (917)-385-0565
![Herve Senequier]() hs@compass.com
hs@compass.comP: (646)-780-7594
![Amy Mendizabal]() amym@compass.com
amym@compass.comP: (305)-546-5464
![Calli Sarkesh]() callis@compass.com
callis@compass.comP: (917)-821-2798
Amenities
- Loft Style
- Duplex
- Primary Ensuite
- Full-Time Doorman
- River Views
- Juliet Balcony
- Common Outdoor Space
- Gym
Property Details for 200 11th Avenue, Unit 10N
| Status | Sold |
|---|---|
| MLS ID | - |
| Days on Market | 81 |
| Taxes | $2,440 / month |
| Common Charges | $4,625 / month |
| Min. Down Pymt | 10% |
| Total Rooms | 5.0 |
| Compass Type | Condo |
| MLS Type | Condo |
| Year Built | 2007 |
| Views | None |
| Senior Community | - |
| Levels / Stories | - |
| Waterfront | - |
| Waterfront Features | - |
| Architectural Style | - |
| County | New York County |
| Buyer's Agent Compensation | 2.5% |
Building
200 11th Ave
Building Information for 200 11th Avenue, Unit 10N
Property History for 200 11th Avenue, Unit 10N
| Date | Event & Source | Price | Appreciation | Link |
|---|
| Date | Event & Source | Price |
|---|
For completeness, Compass often displays two records for one sale: the MLS record and the public record.
Public Records for 200 11th Avenue, Unit 10N
Schools near 200 11th Avenue, Unit 10N
Rating | School | Type | Grades | Distance |
|---|---|---|---|---|
| Public - | PK to 5 | |||
| Public - | 6 to 8 | |||
| Public - | 6 to 8 | |||
| Public - | 6 to 8 |
Rating | School | Distance |
|---|---|---|
P.S. 33 Chelsea Prep PublicPK to 5 | ||
Middle 297 Public6 to 8 | ||
Lower Manhattan Community Middle School Public6 to 8 | ||
Nyc Lab Ms For Collaborative Studies Public6 to 8 |
School ratings and boundaries are provided by GreatSchools.org and Pitney Bowes. This information should only be used as a reference. Proximity or boundaries shown here are not a guarantee of enrollment. Please reach out to schools directly to verify all information and enrollment eligibility.
Similar Homes
Similar Sold Homes
Homes for Sale near Chelsea
Neighborhoods
Cities
No guarantee, warranty or representation of any kind is made regarding the completeness or accuracy of descriptions or measurements (including square footage measurements and property condition), such should be independently verified, and Compass expressly disclaims any liability in connection therewith. Photos may be virtually staged or digitally enhanced and may not reflect actual property conditions. Offers of compensation are subject to change at the discretion of the seller. No financial or legal advice provided. Equal Housing Opportunity.
This information is not verified for authenticity or accuracy and is not guaranteed and may not reflect all real estate activity in the market. ©2025 The Real Estate Board of New York, Inc., All rights reserved. The source of the displayed data is either the property owner or public record provided by non-governmental third parties. It is believed to be reliable but not guaranteed. This information is provided exclusively for consumers’ personal, non-commercial use. The data relating to real estate for sale on this website comes in part from the IDX Program of OneKey® MLS. Information Copyright 2025, OneKey® MLS. All data is deemed reliable but is not guaranteed accurate by Compass. See Terms of Service for additional restrictions. Compass · Tel: 212-913-9058 · New York, NY Listing information for certain New York City properties provided courtesy of the Real Estate Board of New York’s Residential Listing Service (the "RLS"). The information contained in this listing has not been verified by the RLS and should be verified by the consumer. The listing information provided here is for the consumer’s personal, non-commercial use. Retransmission, redistribution or copying of this listing information is strictly prohibited except in connection with a consumer's consideration of the purchase and/or sale of an individual property. This listing information is not verified for authenticity or accuracy and is not guaranteed and may not reflect all real estate activity in the market. ©2025 The Real Estate Board of New York, Inc., all rights reserved. This information is not guaranteed, should be independently verified and may not reflect all real estate activity in the market. Offers of compensation set forth here are for other RLSParticipants only and may not reflect other agreements between a consumer and their broker.©2025 The Real Estate Board of New York, Inc., All rights reserved.












