196 Orchard Street, Unit 8D
Rented
New Construction
Rented
New Construction
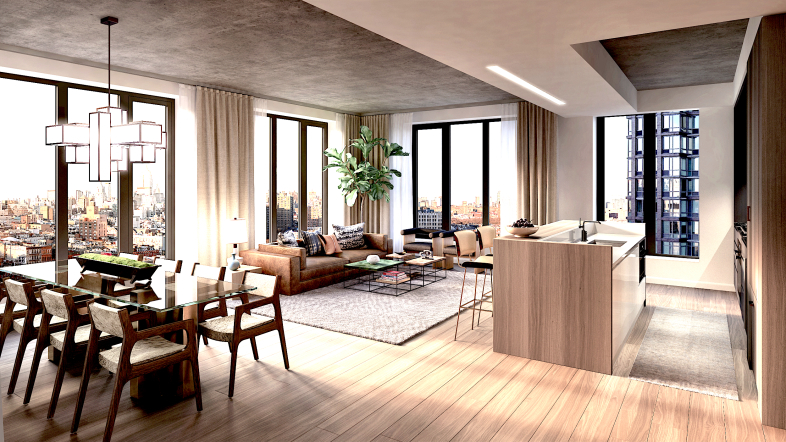
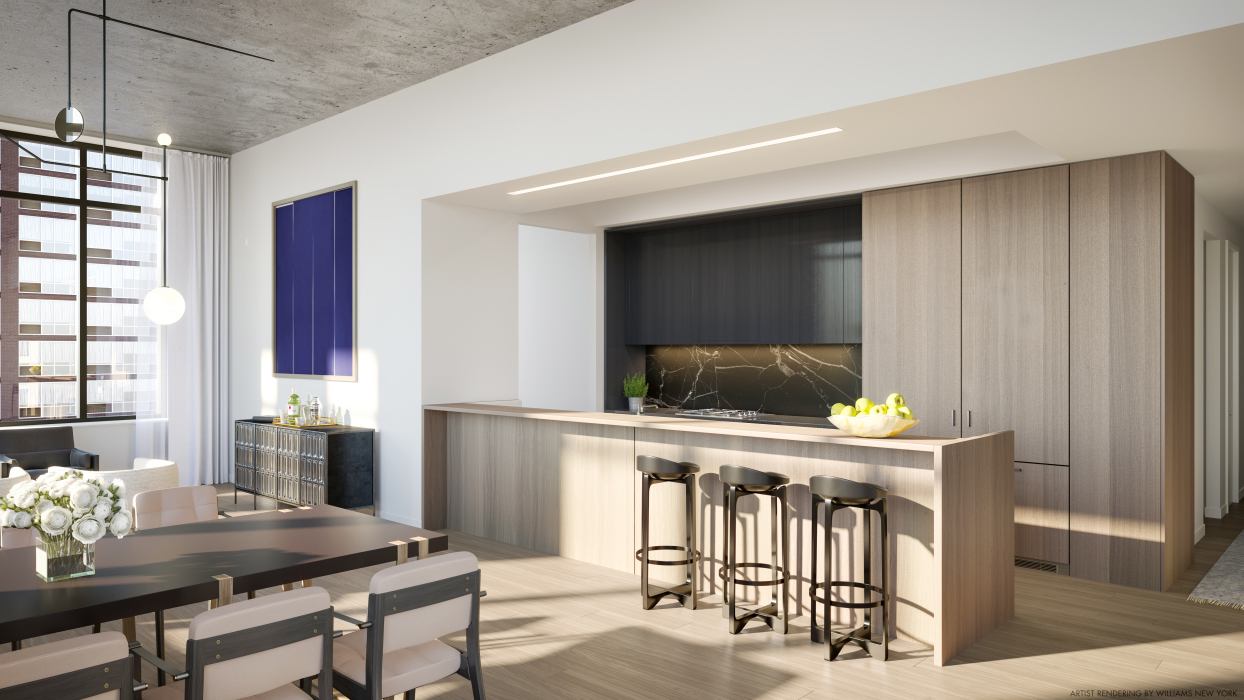
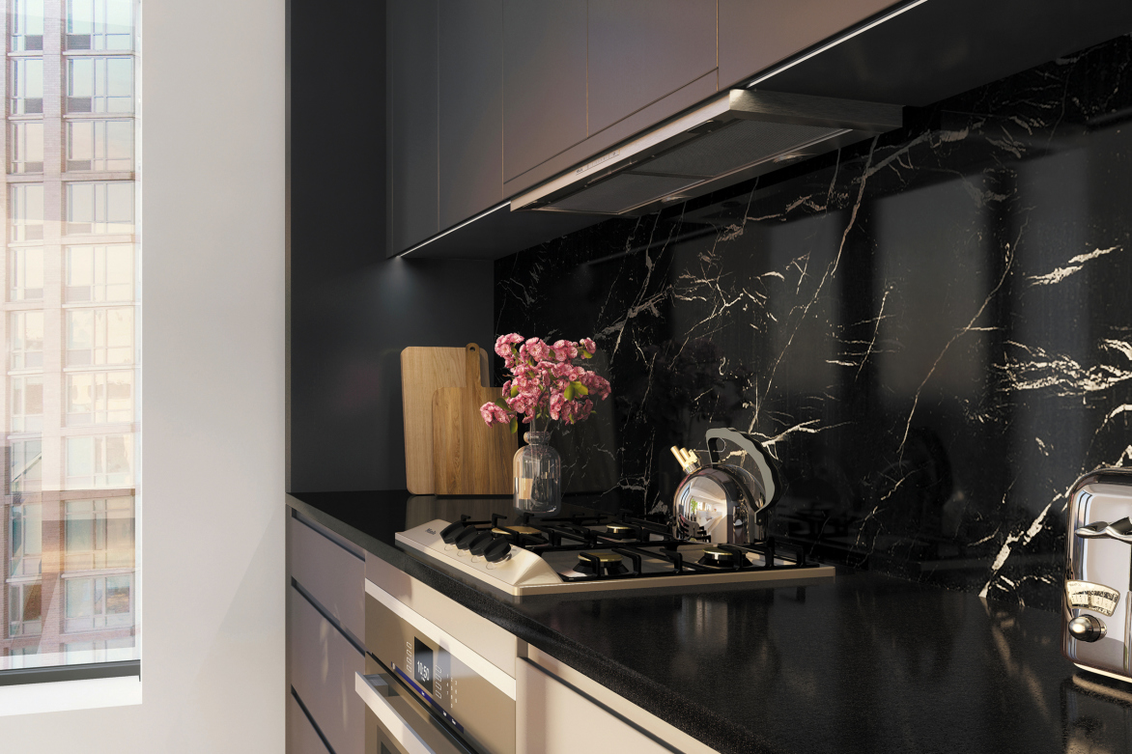
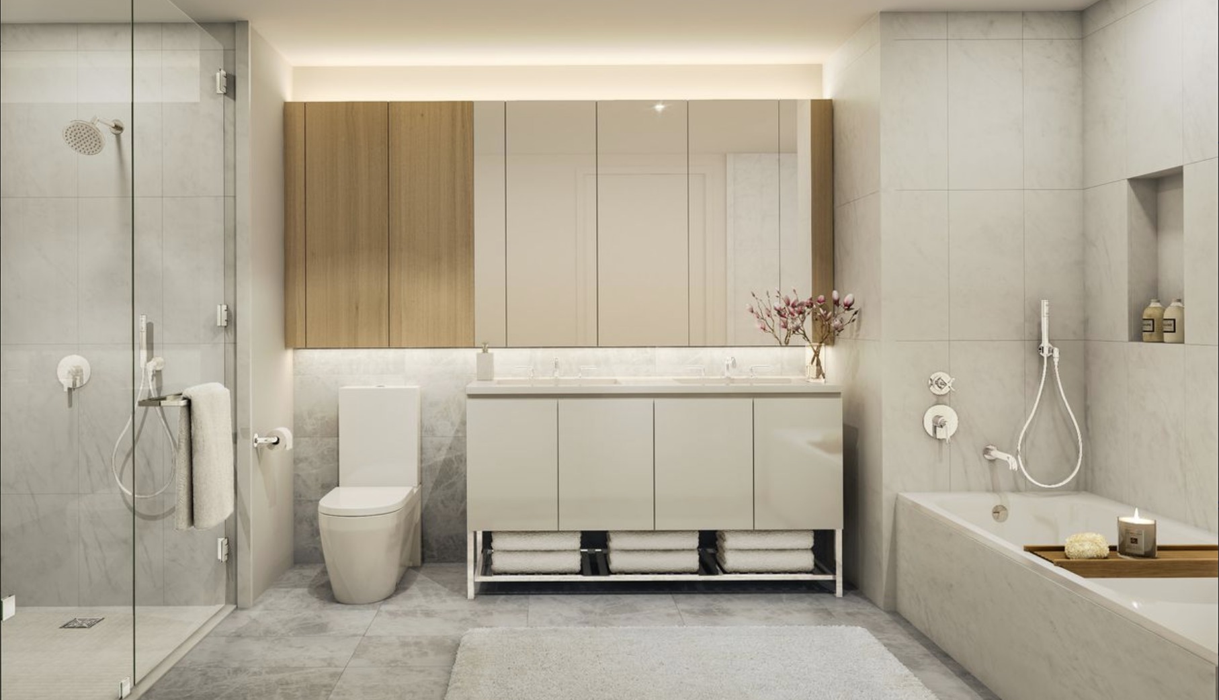
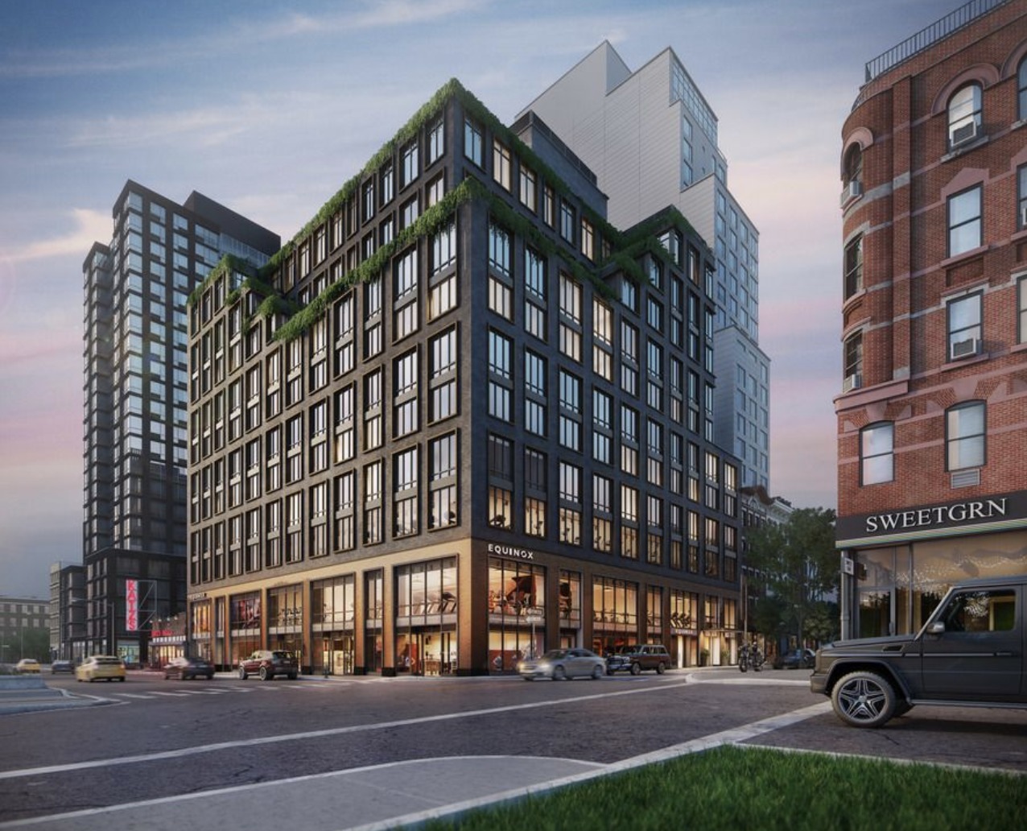
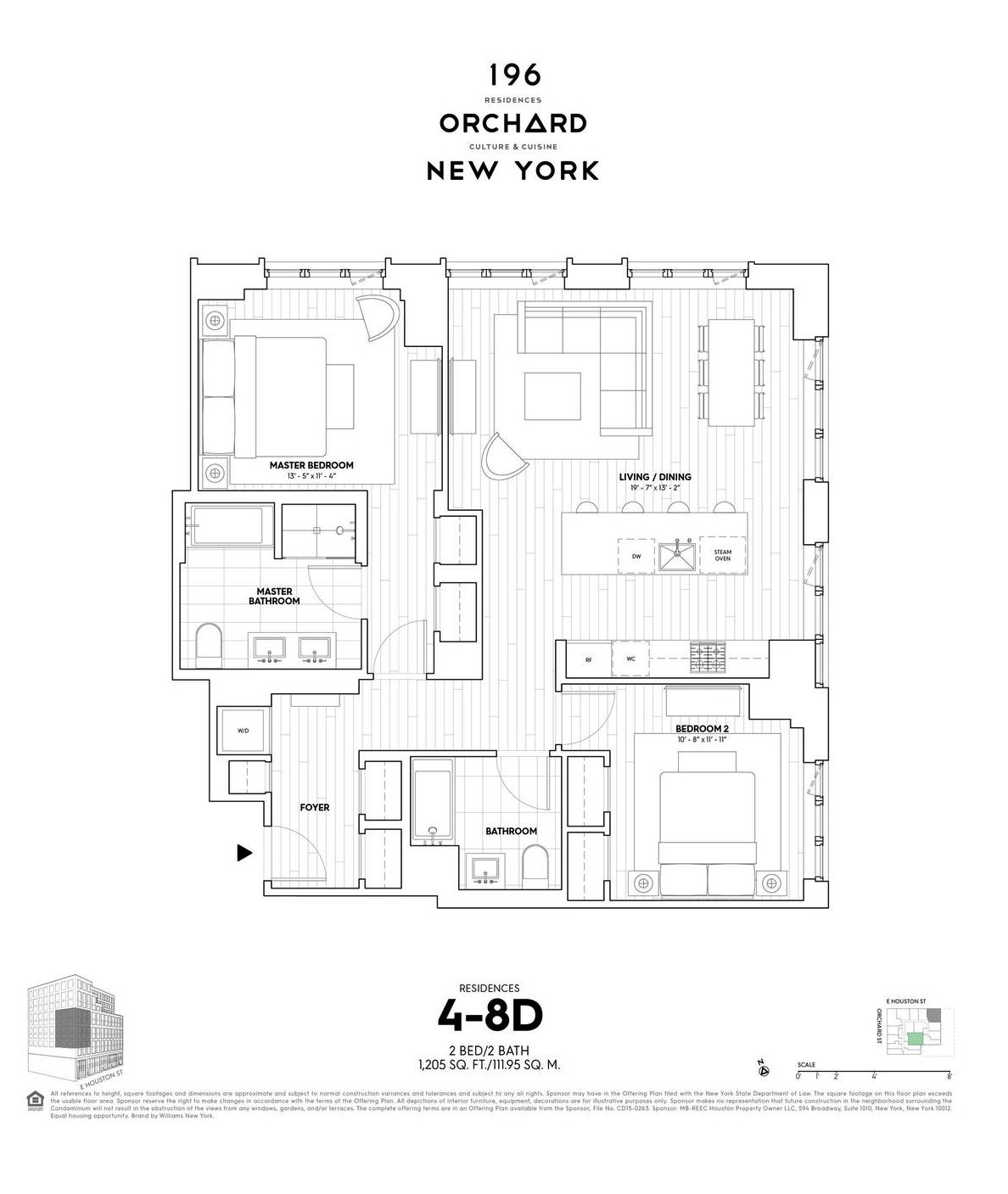
Description
This is the best high-floor split two-bedroom, two-bathroom apartment with the tallest ceilings in the building, crafted by Incorporated Architecture & Design, boldly designed yet perfectly polished. Features include finished exposed concrete ceilings and elegant wide white oak floors. Oversized industrial-style windows (with electronic shades!) display double exposures facing north and east, with city views of the east village and midtown Manhattan.
The custom-designed...Video Tour available by request.
This is the best high-floor split two-bedroom, two-bathroom apartment with the tallest ceilings in the building, crafted by Incorporated Architecture & Design, boldly designed yet perfectly polished. Features include finished exposed concrete ceilings and elegant wide white oak floors. Oversized industrial-style windows (with electronic shades!) display double exposures facing north and east, with city views of the east village and midtown Manhattan.
The custom-designed kitchen by Incorporated marries style and functionality with integrated Miele appliances. The open kitchen offers onyx lacquer cabinetry with bleached European walnut millwork, polished Nero Marquina marble backsplash, polished Zen Black quartz countertop complete with cabinet lighting, and a kitchen island with a polished white quartz countertop and an under-counter wine refrigerator. Fully integrated, state-of-the-art Miele appliances include a steam oven, refrigerator, dishwasher, wall oven, and 4-burner cooktop. The residence is completed with blackened nickel Waterworks fixtures, Franke garbage disposal, and Miele stacked washer and dryer.
The luxurious 5-fixture master bathroom finishes boast honed Blue de Savoie marble floors and wainscoting, a polished Bianco Dolomiti marble shower, and tub surround, and polished chrome Waterworks fixtures. The bathroom is complemented by a full overlay white lacquer vanity with polished white quartz countertop and mirrored medicine cabinet over bleached European cove lit cabinetry providing ample storage.
The secondary bathroom features honed Athens grey marble flooring and wainscoting with a polished Bianco Dolomiti marble tub surround. Natural European walnut vanity with a polished white quartz countertop, and polished chrome Waterworks fixtures. A mirrored medicine cabinet and white lacquer cabinetry with cove lighting provide additional storage.
This ultra-prime location celebrates the best of the Lower East Side with the East Village across the street and Soho and Nolita to the West. The broadest array of restaurants, retail, entertainment, and transportation and even a Soho-Ludlow House around the corner define this highly desirable neighborhood, a truly authentic New York experience. A two-story, 30,000-square-foot Equinox Fitness Center with a private entrance occupies the second and third floors. The building is crowned by a private residents-only 4,100-square-foot rooftop terrace with a sky lawn, cabana seating, two chef's tables, and two al fresco kitchens. Additional amenities include a 24-hour attended lobby and bicycle storage.
The artist and computer renderings and interior and exterior decorations, finishes, fixtures, appliances, and furnishings are provided for illustrative purposes only.
Listing Agents
![Leonard Steinberg]() ls@compass.com
ls@compass.comP: (917)-385-0565
![Herve Senequier]() hs@compass.com
hs@compass.comP: (646)-780-7594
![Amy Mendizabal]() amym@compass.com
amym@compass.comP: (305)-546-5464
![Calli Sarkesh]() callis@compass.com
callis@compass.comP: (917)-821-2798
Amenities
- Primary Ensuite
- Concierge
- Roof Deck
- Common Roof Deck
- Barbecue Area
- Common Outdoor Space
- Gym
- Health Club
Property Details for 196 Orchard Street, Unit 8D
| Status | Rented |
|---|---|
| Days on Market | 58 |
| Rental Incentives | No Fee |
| Available Date | 07/01/2020 |
| Lease Term | 12-24 months |
| Furnished | - |
| Total Rooms | 4.0 |
| Compass Type | Condo |
| MLS Type | - |
| Year Built | 2018 |
| Views | None |
| Architectural Style | - |
| County | New York County |
Building
196 Orchard St
Building Information for 196 Orchard Street, Unit 8D
Property History for 196 Orchard Street, Unit 8D
| Date | Event & Source | Price | Appreciation |
|---|
| Date | Event & Source | Price |
|---|
For completeness, Compass often displays two records for one sale: the MLS record and the public record.
Schools near 196 Orchard Street, Unit 8D
Rating | School | Type | Grades | Distance |
|---|---|---|---|---|
| Public - | PK to 5 | |||
| Public - | PK to 5 | |||
| Public - | PK to 5 | |||
| Public - | PK to 5 |
Rating | School | Distance |
|---|---|---|
Neighborhood School PublicPK to 5 | ||
S.T.A.R. Academy - PS 63 PublicPK to 5 | ||
P.S. 64 Robert Simon PublicPK to 5 | ||
P.S. 20 Anna Silver PublicPK to 5 |
School ratings and boundaries are provided by GreatSchools.org and Pitney Bowes. This information should only be used as a reference. Proximity or boundaries shown here are not a guarantee of enrollment. Please reach out to schools directly to verify all information and enrollment eligibility.
No guarantee, warranty or representation of any kind is made regarding the completeness or accuracy of descriptions or measurements (including square footage measurements and property condition), such should be independently verified, and Compass expressly disclaims any liability in connection therewith. Photos may be virtually staged or digitally enhanced and may not reflect actual property conditions. Offers of compensation are subject to change at the discretion of the owner. No financial or legal advice provided. Equal Housing Opportunity.
This information is not verified for authenticity or accuracy and is not guaranteed and may not reflect all real estate activity in the market. ©2025 The Real Estate Board of New York, Inc., All rights reserved. The source of the displayed data is either the property owner or public record provided by non-governmental third parties. It is believed to be reliable but not guaranteed. This information is provided exclusively for consumers’ personal, non-commercial use. The data relating to real estate for sale on this website comes in part from the IDX Program of OneKey® MLS. Information Copyright 2025, OneKey® MLS. All data is deemed reliable but is not guaranteed accurate by Compass. See Terms of Service for additional restrictions. Compass · Tel: 212-913-9058 · New York, NY Listing information for certain New York City properties provided courtesy of the Real Estate Board of New York’s Residential Listing Service (the "RLS"). The information contained in this listing has not been verified by the RLS and should be verified by the consumer. The listing information provided here is for the consumer’s personal, non-commercial use. Retransmission, redistribution or copying of this listing information is strictly prohibited except in connection with a consumer's consideration of the purchase and/or sale of an individual property. This listing information is not verified for authenticity or accuracy and is not guaranteed and may not reflect all real estate activity in the market. ©2025 The Real Estate Board of New York, Inc., all rights reserved. This information is not guaranteed, should be independently verified and may not reflect all real estate activity in the market. Offers of compensation set forth here are for other RLSParticipants only and may not reflect other agreements between a consumer and their broker.©2025 The Real Estate Board of New York, Inc., All rights reserved.









