56 Leonard Street, Unit PH53
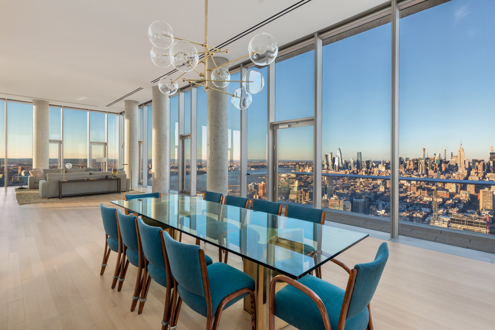
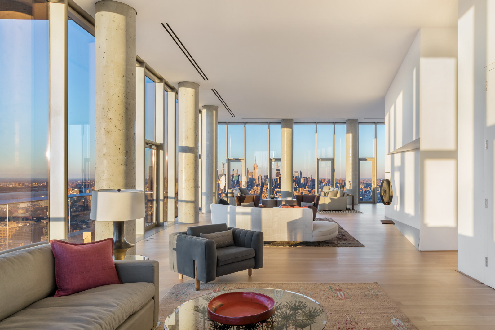
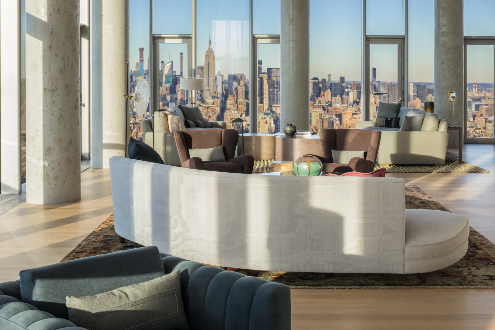


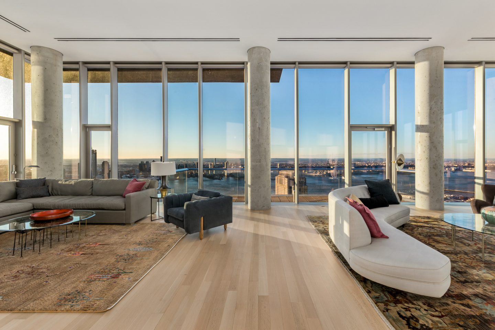

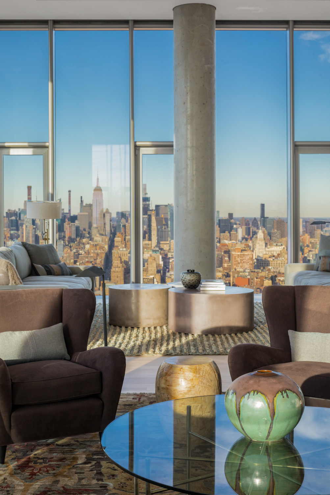
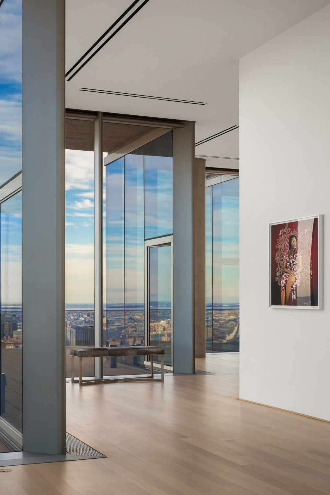
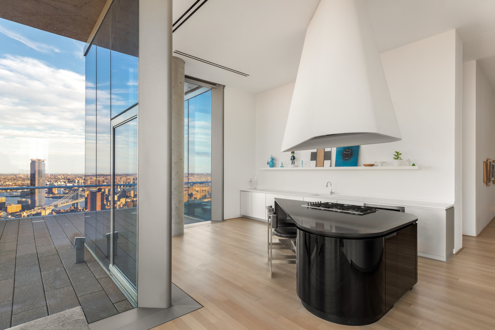

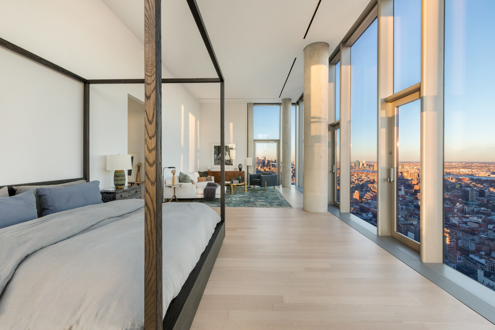
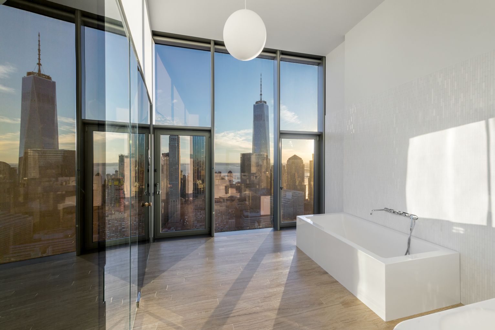
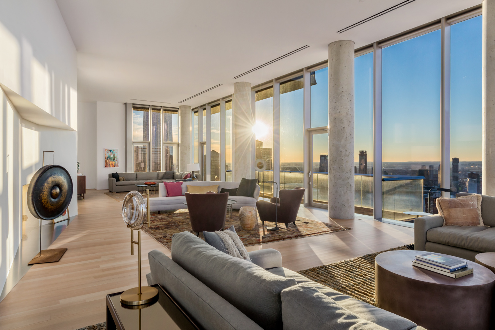


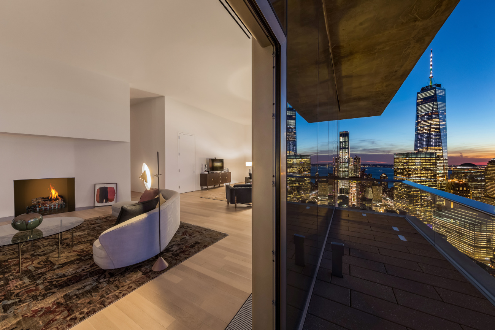


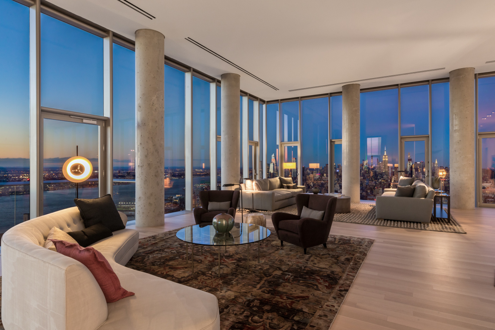
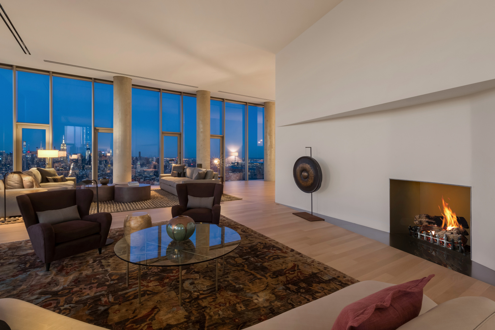
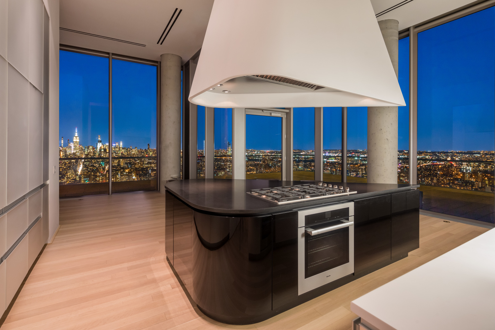
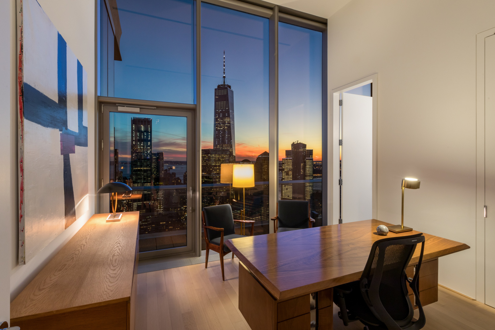

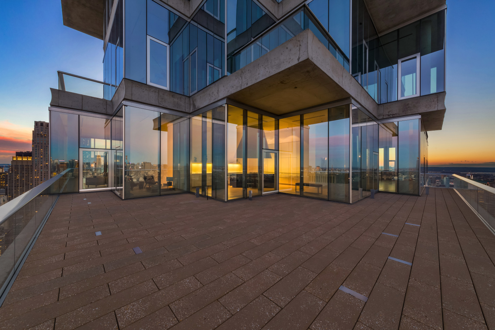
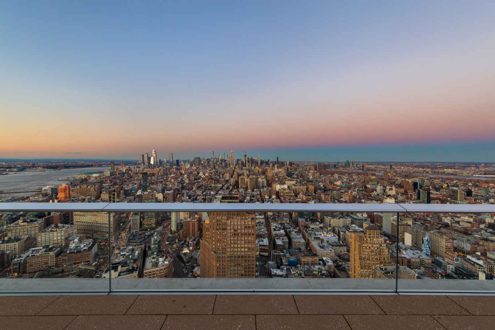
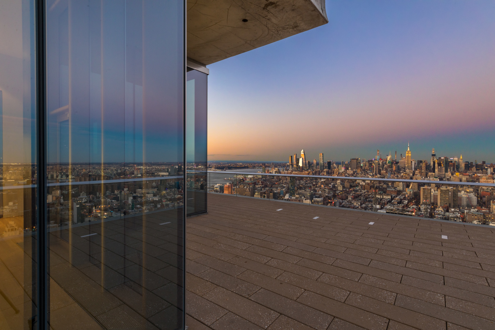
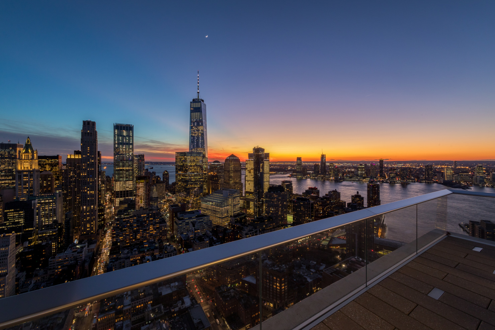

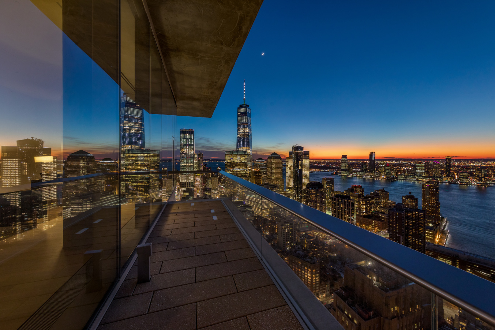
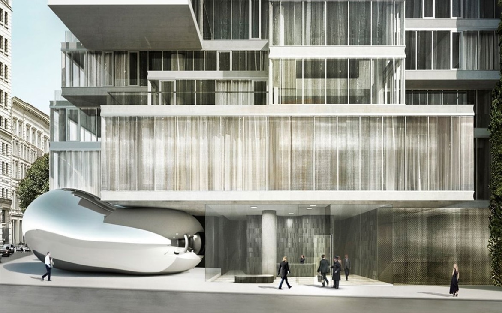

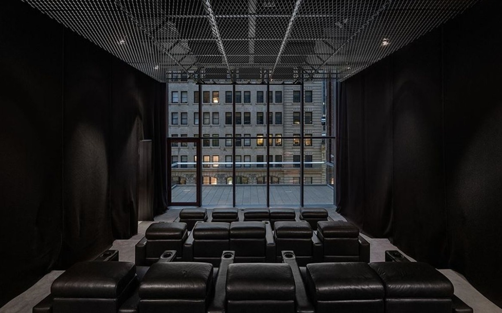

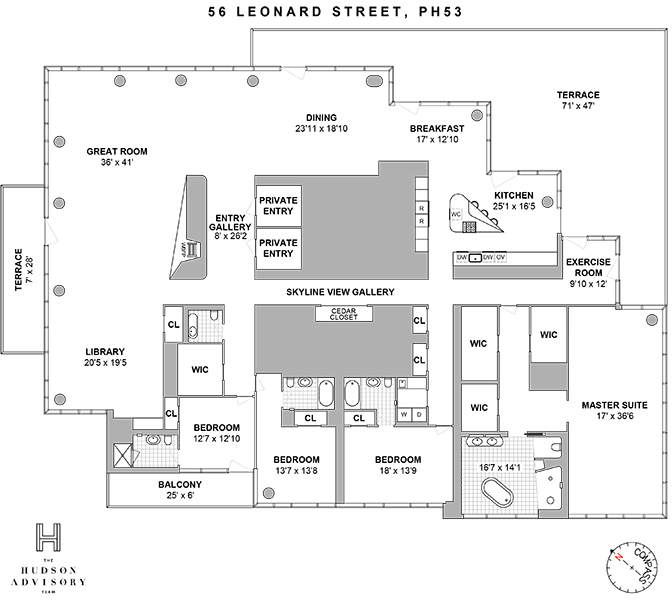
Description
Towering over downtown Manhattan, this penthouse in the sky is perched atop the iconic 56 Leonard Street, a pillar of historic Tribeca. The home's 360 degree views of Manhattan are unrivaled and indescribable. Spanning 6,400 square feet of space and three private terraces, this distinctive residence is the largest floor plate in the building.
Through a private key-locked elevator, enter the 53rd floor where you are welcomed by soaring 14-foot ceilings...INTRODUCING THE LARGEST PENTHOUSE IN 56 LEONARD
Towering over downtown Manhattan, this penthouse in the sky is perched atop the iconic 56 Leonard Street, a pillar of historic Tribeca. The home's 360 degree views of Manhattan are unrivaled and indescribable. Spanning 6,400 square feet of space and three private terraces, this distinctive residence is the largest floor plate in the building.
Through a private key-locked elevator, enter the 53rd floor where you are welcomed by soaring 14-foot ceilings and walls of windows. This glass enclosed chateau reveals a backdrop of Manhattan stretching north, east, west, and south. The lavish great room is flanked by a wood-burning fireplace and west-facing terrace with sweeping water views.
Wrapping around to the right of the great room is a formal dining area with breathtaking northern views all the way up to the Empire State Building. Continuing past the dining area is an enormous chef's kitchen, uniquely crafted by Herzog & de Meuron featuring an Absolute Black granite grand piano-shaped island and custom-sculpted fully-vented range hood. Satin-glass etched cabinetry surrounds a modern selection of premium Miele and Sub-Zero appliances. Off the kitchen and dining areas is an unprecedented 1,000+ square foot wraparound terrace where one can throw extravagant parties and ogle the staggering views north and east across the city.
Sunlight bounces off the Appalachian white oak flooring throughout the home, illuminating all four bedrooms and showcasing a superb, unparalleled design. The master suite revels in the beauty of the city below, with triple exposures north, east, and south offering jaw-dropping views of the East River and One World Trade Center. The expansive 17 x 36 bedroom features a seating area, three large walk-in closets, an en-suite bath, and access to the wraparound terrace. The five-piece master bath is appointed with travertine floors and Thassos marble mosaic tile walls. The Herzog & de Meuron custom design includes a double sink vanity, free-standing tub, six-by-four foot glass enclosed steam shower, heated flooring, and a full height mirrored closet. Awaken to the sunrise, take a bath while admiring one of the world's most iconic buildings, and gaze at the stars from your balcony.
Three additional bedroom suites line the south-facing wing of the apartment, each complete with luxurious en-suite bathrooms and one with its own private balcony.
This gracious residence also includes an extra bonus room/exercise room, powder room, and laundry room with a Maytag washer and dryer.
Tribeca's cantilevered 60-story glass tower designed by Herzog & de Meuron has become a defining landmark along Manhattan's skyline. The full-service condominium boasts over 17,000 square feet of amenities include a fitness center and yoga room, a 75-foot pool with adjacent sun deck, a steam room, a solid Red Cedar wood sauna, an indoor/outdoor theatre, a private dining room and catering kitchen, a library/lounge, children's playroom, bicycle storage, full-time doorman, on-site resident manager, and live-in super.
Amenities
- Penthouse
- Entire Floor
- Primary Ensuite
- Full-Time Doorman
- Concierge
- City Views
- Open Views
- Private Terrace
Property Details for 56 Leonard Street, Unit PH53
| Status | Sold |
|---|---|
| Days on Market | 8 |
| Taxes | $4,841 / month |
| Common Charges | $7,998 / month |
| Min. Down Pymt | 10% |
| Total Rooms | 10.0 |
| Compass Type | Condo |
| MLS Type | Condominium |
| Year Built | 2015 |
| County | New York County |
| Buyer's Agent Compensation | 2.5% |
Building
56 Leonard
Location
Building Information for 56 Leonard Street, Unit PH53
Payment Calculator
$149,915 per month
30 year fixed, 6.15% Interest
$137,076
$4,841
$7,998
Property History for 56 Leonard Street, Unit PH53
| Date | Event & Source | Price |
|---|---|---|
| 04/30/2024 | Temporarily Off Market Manual | — |
| 01/22/2024 | Listed (Active) Manual | $38,000,000 |
| 01/05/2023 | Sold Manual | $30,100,000 |
| 01/05/2023 | $30,100,000 +5.3% / yr | |
| 11/17/2020 | Permanently Off Market Manual | — |
| 09/08/2020 | Listed (Active) Manual | $27,500,000 |
| 06/03/2019 | Sold Manual | $27,000,000 |
| 06/03/2019 | $25,000,000 -6.2% / yr | |
| 03/01/2019 | Contract Signed Manual | — |
| 02/21/2019 | Listed (Active) Manual | $27,000,000 |
| 01/02/2019 | Permanently Off Market Manual | — |
| 10/03/2018 | Price Change Manual | $26,000,000 |
| 02/02/2018 | Price Change Manual | $29,800,000 |
| 10/21/2017 | Price Change Manual | $32,500,000 |
| 02/10/2017 | Listed (Active) Manual | $35,000,000 |
| 01/20/2017 | $29,082,692 | |
| 01/20/2017 | $29,082,693 | |
| 02/20/2013 | $28,000,000 |
For completeness, Compass often displays two records for one sale: the MLS record and the public record.
Public Records for 56 Leonard Street, Unit PH53
Schools near 56 Leonard Street, Unit PH53
Rating | School | Type | Grades | Distance |
|---|---|---|---|---|
| Public - | K to 5 | |||
| Public - | 6 to 8 | |||
| Public - | 6 to 8 | |||
| Public - | 6 to 8 |
Rating | School | Distance |
|---|---|---|
P.S. 234 Independence School PublicK to 5 | ||
Middle 297 Public6 to 8 | ||
Nyc Lab Ms For Collaborative Studies Public6 to 8 | ||
Lower Manhattan Community Middle School Public6 to 8 |
School ratings and boundaries are provided by GreatSchools.org and Pitney Bowes. This information should only be used as a reference. Proximity or boundaries shown here are not a guarantee of enrollment. Please reach out to schools directly to verify all information and enrollment eligibility.
Neighborhood Map and Transit
Similar Homes
Similar Sold Homes
Explore Nearby Homes
- Downtown Manhattan Homes for Sale
- Lower East Side Homes for Sale
- Chinatown Homes for Sale
- NoLita Homes for Sale
- SoHo Homes for Sale
- Little Italy Homes for Sale
- Battery Park City Homes for Sale
- Civic Center Homes for Sale
- TriBeCa Homes for Sale
- Hudson Square Homes for Sale
- Two Bridges Homes for Sale
- West Village Homes for Sale
- Greenwich Village Homes for Sale
- Financial District Homes for Sale
- Fulton-Seaport Homes for Sale
- New York Homes for Sale
- Manhattan Homes for Sale
- Jersey City Homes for Sale
- Hoboken Homes for Sale
- Brooklyn Homes for Sale
- Weehawken Homes for Sale
- Union City Homes for Sale
- Queens Homes for Sale
- North Bergen Homes for Sale
- West New York Homes for Sale
- Secaucus Homes for Sale
- Kearny Homes for Sale
- Guttenberg Homes for Sale
- Bayonne Homes for Sale
- Lyndhurst Homes for Sale
- 10007 Homes for Sale
- 10278 Homes for Sale
- 10038 Homes for Sale
- 10282 Homes for Sale
- 10012 Homes for Sale
- 10014 Homes for Sale
- 10002 Homes for Sale
- 10279 Homes for Sale
- 10281 Homes for Sale
- 10003 Homes for Sale
- 10011 Homes for Sale
- 10006 Homes for Sale
- 10009 Homes for Sale
- 10280 Homes for Sale
- 10005 Homes for Sale
No guarantee, warranty or representation of any kind is made regarding the completeness or accuracy of descriptions or measurements (including square footage measurements and property condition), such should be independently verified, and Compass, Inc., its subsidiaries, affiliates and their agents and associated third parties expressly disclaims any liability in connection therewith. Photos may be virtually staged or digitally enhanced and may not reflect actual property conditions. Offers of compensation are subject to change at the discretion of the seller. No financial or legal advice provided. Equal Housing Opportunity.
This information is not verified for authenticity or accuracy and is not guaranteed and may not reflect all real estate activity in the market. ©2026 The Real Estate Board of New York, Inc., All rights reserved. The source of the displayed data is either the property owner or public record provided by non-governmental third parties. It is believed to be reliable but not guaranteed. This information is provided exclusively for consumers’ personal, non-commercial use. The data relating to real estate for sale on this website comes in part from the IDX Program of OneKey® MLS. Information Copyright 2026, OneKey® MLS. All data is deemed reliable but is not guaranteed accurate by Compass. See Terms of Service for additional restrictions. Compass · Tel: 212-913-9058 · New York, NY Listing information for certain New York City properties provided courtesy of the Real Estate Board of New York’s Residential Listing Service (the "RLS"). The information contained in this listing has not been verified by the RLS and should be verified by the consumer. The listing information provided here is for the consumer’s personal, non-commercial use. Retransmission, redistribution or copying of this listing information is strictly prohibited except in connection with a consumer's consideration of the purchase and/or sale of an individual property. This listing information is not verified for authenticity or accuracy and is not guaranteed and may not reflect all real estate activity in the market. ©2026 The Real Estate Board of New York, Inc., all rights reserved. This information is not guaranteed, should be independently verified and may not reflect all real estate activity in the market. Offers of compensation set forth here are for other RLSParticipants only and may not reflect other agreements between a consumer and their broker.©2026 The Real Estate Board of New York, Inc., All rights reserved.



































 1
1