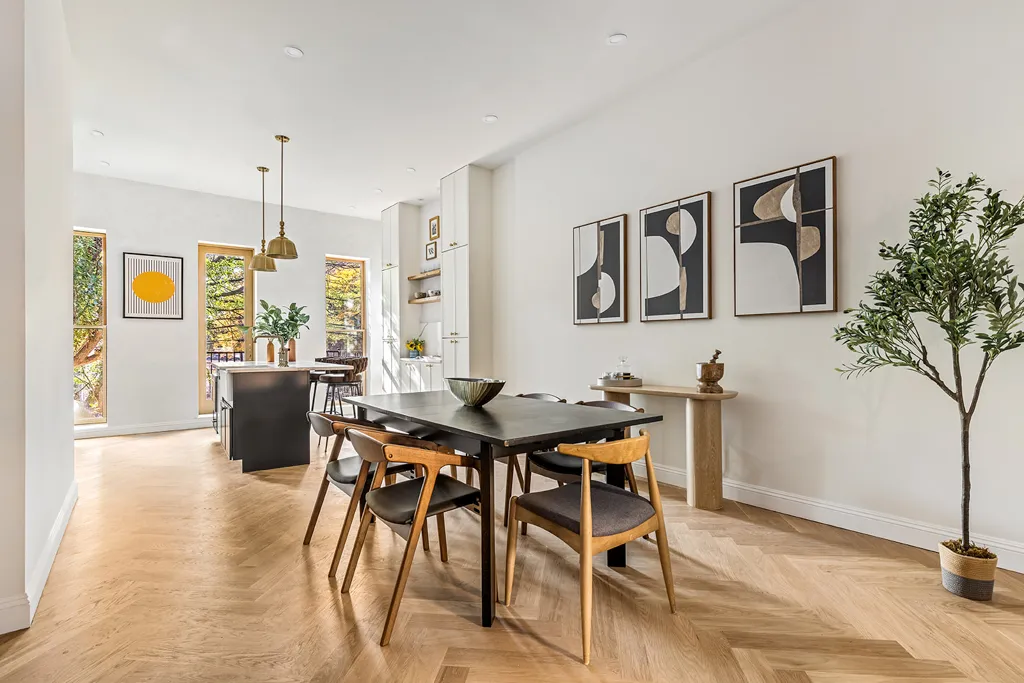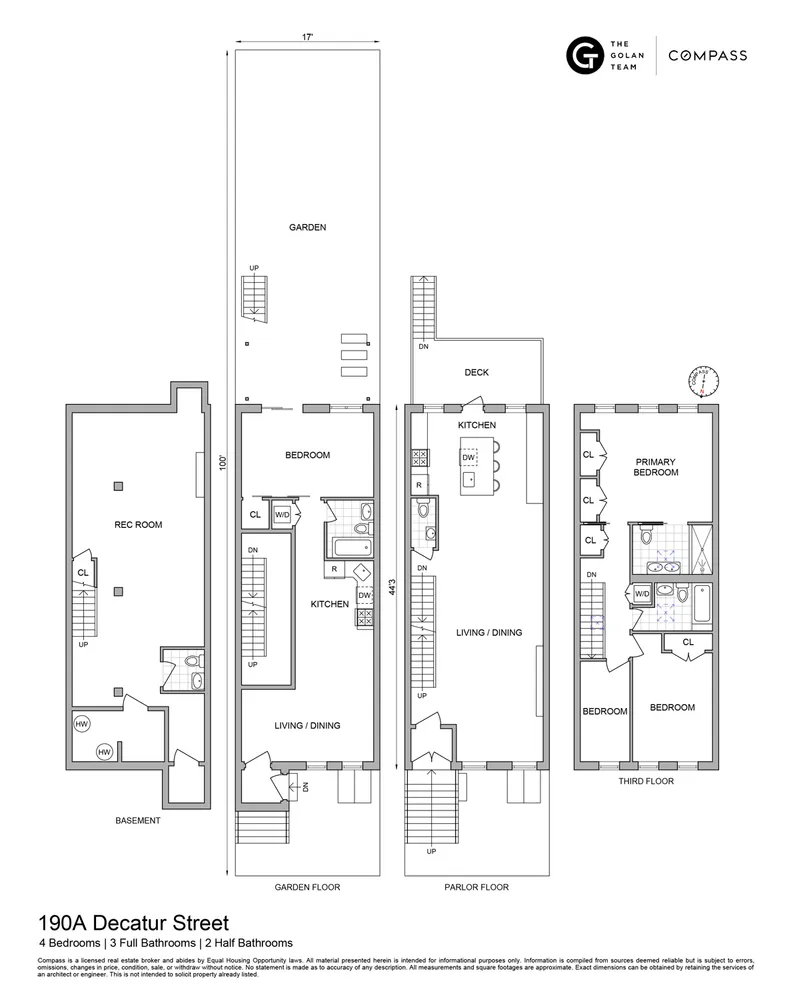190 A Decatur Street
Listed By Compass
Open: 1/18 12:00PM - 01:30PM
Listed By Compass
Open: 1/18 12:00PM - 01:30PM















Description
Enter through a welcoming vestibule with...Welcome to 190A Decatur Street, a breathtaking two-family townhouse nestled on one of Bed-Stuy’s most quintessential brownstone blocks! The property’s unique layout features an expansive owner’s duplex with a finished basement, sitting over a cozy, ground-level garden rental unit—ideal for supplementary income or hosting guests! Each level of this property is crafted to impress, blending historic details with luxurious modern touches that make this a true gem.
Enter through a welcoming vestibule with black-and-white tiled floors that set a playful tone. The parlor floor opens up in grand style with herringbone hardwood floors, walls adorned with rich woodwork, and a decorative fireplace accented by oversized windows that pour sunlight into the home. Recessed lighting, chandeliers and built-in ceiling speakers offer ambiance at your fingertips, whether you're in the mood for a quiet night in or hosting friends in this spacious, light-filled room.
The chef’s kitchen, designed to inspire, is both functional and stunning, with a Bertazzoni gas range complete with a pot filler, a central island that doubles as seating, and a farmhouse sink adorned with a brushed gold faucet. White shaker cabinets stretch from floor to ceiling and feature knurled gold pulls, making every detail feel just right. An accent wall of Venetian plaster leads to the private deck and a lush backyard, where the entertaining can spill outdoors.
Past the inviting kitchen, a chic powder room combines Venetian plaster walls with a floating black marble sink, sleek gold fixtures, and a striking black toilet. Even the staircase leading upstairs is a showstopper, with its white oak railing, thin white spindles, and exposed brick wall adding to the home’s charm.
Upstairs, the primary en-suite is a light-filled sanctuary designed to be a true retreat. There’s room for a king-sized bed and a wall of closets, while the en-suite bathroom feels spa-worthy with a double vanity, green and marble tiles, brushed gold hardware, and a luxurious rain shower. Down the hall, you’ll find the washer and dryer and another full bath with a skylight, letting in a wash of natural light. At the front of the house is another two bedrooms, perfect for additional flexibility. Completing the owner’s duplex is a spacious finished basement with endless potential—ideal for a home gym, entertainment space, or extra storage.
The garden level offers even more. This fully self-contained unit is spacious and thoughtfully designed, with direct access to the shared backyard. Perfect as a rental, guest suite, or home office, it features a large living/dining area, a cozy kitchen, and a generous bedroom, providing both comfort and privacy.
190A Decatur Street sits in the heart of Stuyvesant Heights, close to local favorites like Saraghina for wood-fired pizza and LunÀtico for live jazz and cocktails. Parks and playgrounds are nearby for green space, and the A/C lines at Utica Avenue make it easy to get around Brooklyn and Manhattan. This isn’t just a home; it’s a place to fall in love with your neighborhood. Come see what makes 190A Decatur Street unforgettable!
Listing Agents
![Joshua Golan]() josh.golan@compass.com
josh.golan@compass.comP: (718)-415-4410
![Eduardo Venguer]() eduardo.venguer@compass.com
eduardo.venguer@compass.comP: (646)-526-6411
![The Golan Team]() golanteam@compass.com
golanteam@compass.comP: (718)-454-5400
Amenities
- Primary Ensuite
- Patio
- Deck
- Fence
- Exposed Brick
- Decorative Fireplace
- Decorative Mouldings
- Sound System
Open Houses
Saturday, Jan 18th
12:00 PM - 1:30 PM
Public
Sunday, Jan 19th
12:00 PM - 1:30 PM
Public
Property Details for 190 A Decatur Street
| Status | Active |
|---|---|
| Days on Market | Listed Today |
| Taxes | $410 / month |
| Maintenance | - |
| Min. Down Pymt | - |
| Total Rooms | 10.0 |
| Compass Type | Townhouse |
| MLS Type | - |
| Year Built | 1899 |
| Views | None |
| Architectural Style | - |
| Lot Size | 1,700 SF |
| County | Kings County |
| Buyer's Agent Compensation | 2% |
Building Information for 190 A Decatur Street
Property History for 190 A Decatur Street
| Date | Event & Source | Price | Appreciation | Link |
|---|
| Date | Event & Source | Price |
|---|
For completeness, Compass often displays two records for one sale: the MLS record and the public record.
Public Records for 190 A Decatur Street
Schools near 190 A Decatur Street
Rating | School | Type | Grades | Distance |
|---|---|---|---|---|
| Public - | PK to 5 | |||
| Public - | 6 to 8 | |||
| Public - | 9 to 12 | |||
| Public - | PK to 5 |
Rating | School | Distance |
|---|---|---|
P.S. 262 El Hajj Malik El Shabazz Elementary School PublicPK to 5 | ||
Ms 35 Stephen Decatur Public6 to 8 | ||
NELSON MANDELA HIGH SCHOOL Public9 to 12 | ||
Brooklyn Brownstone School PublicPK to 5 |
School ratings and boundaries are provided by GreatSchools.org and Pitney Bowes. This information should only be used as a reference. Proximity or boundaries shown here are not a guarantee of enrollment. Please reach out to schools directly to verify all information and enrollment eligibility.
Similar Homes
Similar Sold Homes
Homes for Sale near Bedford-Stuyvesant
Neighborhoods
Cities
No guarantee, warranty or representation of any kind is made regarding the completeness or accuracy of descriptions or measurements (including square footage measurements and property condition), such should be independently verified, and Compass expressly disclaims any liability in connection therewith. Photos may be virtually staged or digitally enhanced and may not reflect actual property conditions. Offers of compensation are subject to change at the discretion of the seller. No financial or legal advice provided. Equal Housing Opportunity.
This information is not verified for authenticity or accuracy and is not guaranteed and may not reflect all real estate activity in the market. ©2025 The Real Estate Board of New York, Inc., All rights reserved. The source of the displayed data is either the property owner or public record provided by non-governmental third parties. It is believed to be reliable but not guaranteed. This information is provided exclusively for consumers’ personal, non-commercial use. The data relating to real estate for sale on this website comes in part from the IDX Program of OneKey® MLS. Information Copyright 2025, OneKey® MLS. All data is deemed reliable but is not guaranteed accurate by Compass. See Terms of Service for additional restrictions. Compass · Tel: 212-913-9058 · New York, NY Listing information for certain New York City properties provided courtesy of the Real Estate Board of New York’s Residential Listing Service (the "RLS"). The information contained in this listing has not been verified by the RLS and should be verified by the consumer. The listing information provided here is for the consumer’s personal, non-commercial use. Retransmission, redistribution or copying of this listing information is strictly prohibited except in connection with a consumer's consideration of the purchase and/or sale of an individual property. This listing information is not verified for authenticity or accuracy and is not guaranteed and may not reflect all real estate activity in the market. ©2025 The Real Estate Board of New York, Inc., all rights reserved. This information is not guaranteed, should be independently verified and may not reflect all real estate activity in the market. Offers of compensation set forth here are for other RLSParticipants only and may not reflect other agreements between a consumer and their broker.©2025 The Real Estate Board of New York, Inc., All rights reserved.

















