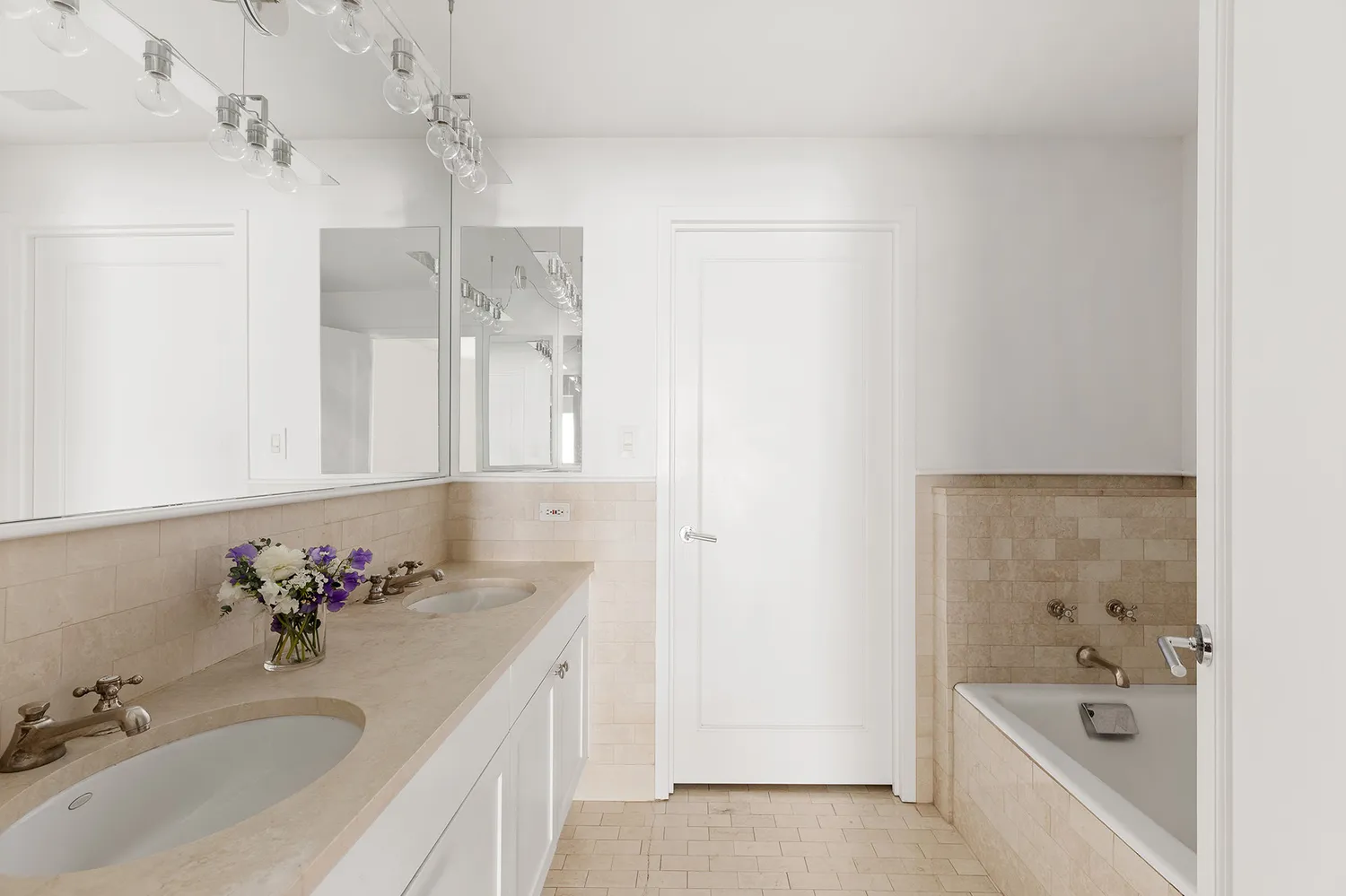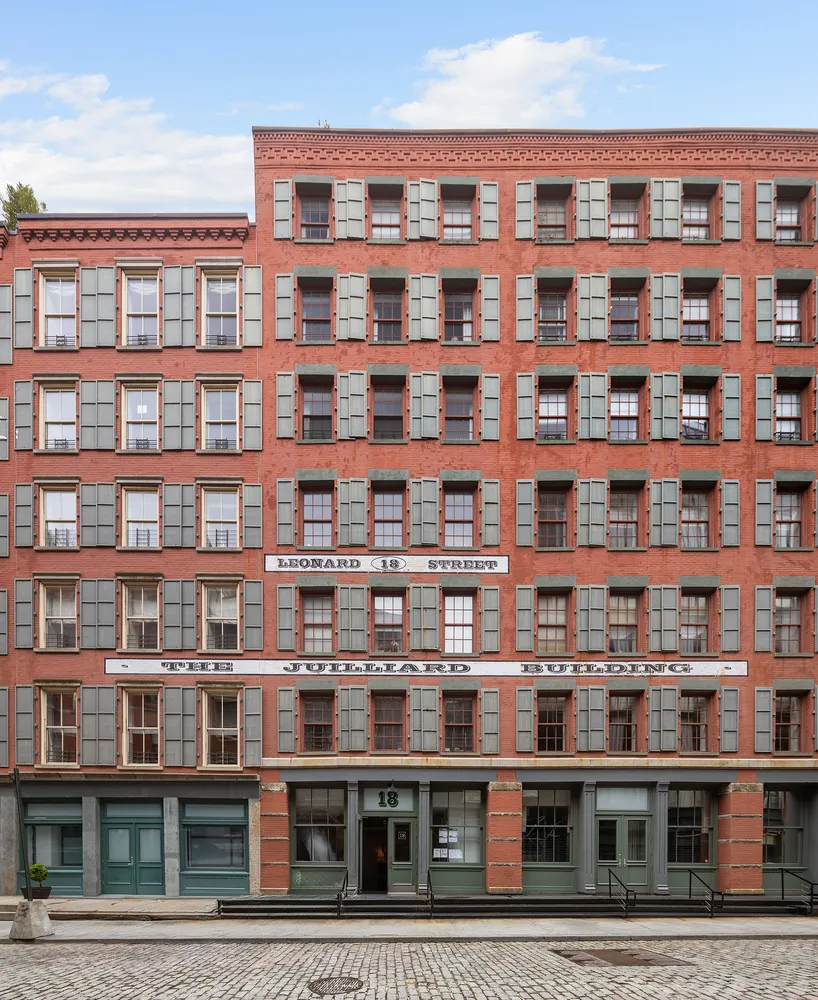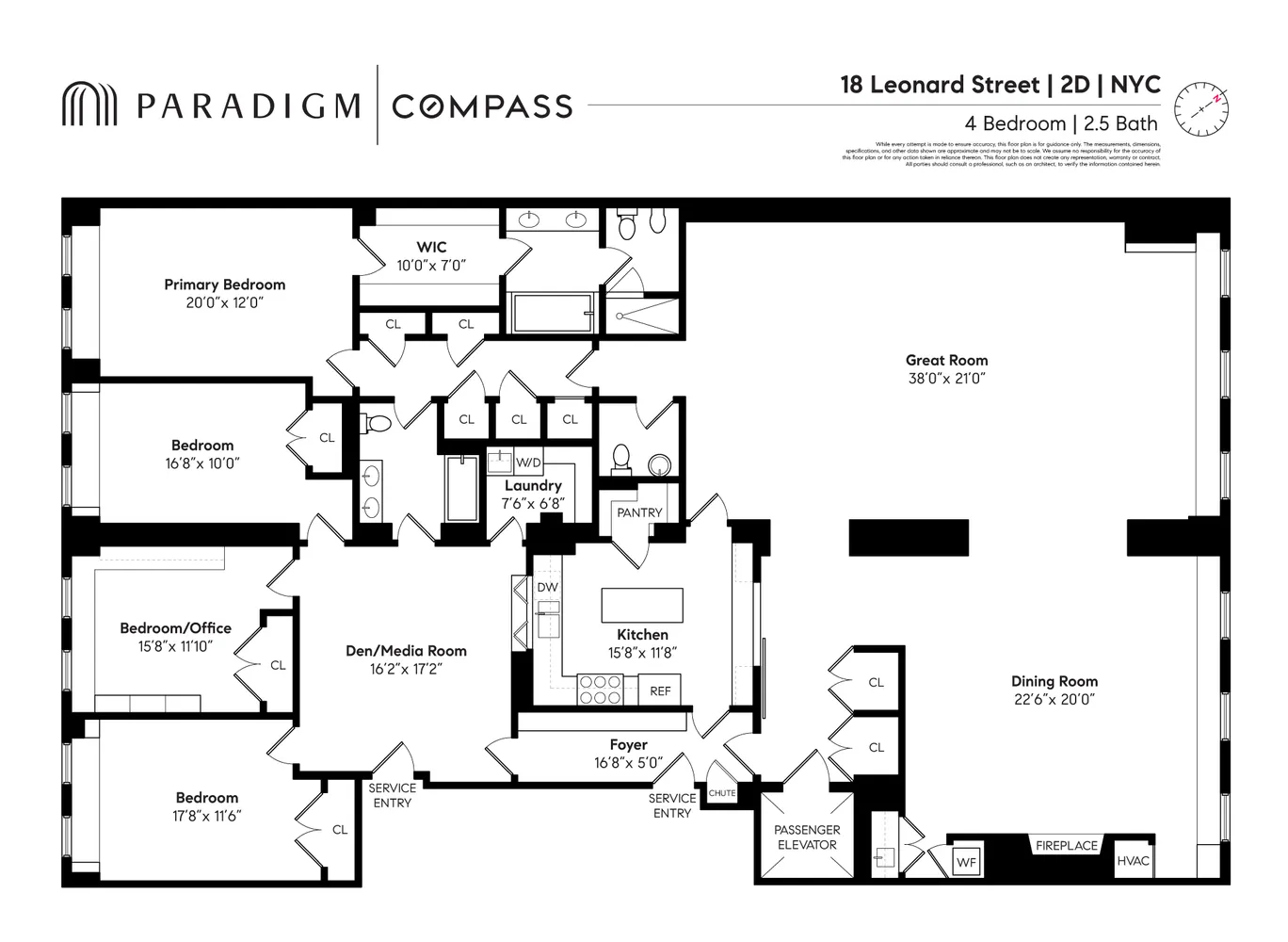18 Leonard Street, Unit 2D
Listed By Compass
Listed By Compass





















Description
Priced to sell and nestled on the historic and cobblestoned Leonard Street between West Broadway and Hudson.
Designed for modern living and entertaining, one could easily host up to 150 guests comfortably. As one enters the home through a private elevator entrance to a generous Foyer and Great Room adorned with museum-quality gallery walls,...Very rarely do full floor 4,000 square foot condo lofts with a doorman west of West Broadway in Tribeca come to market…. This massive 4 bed home is one of them!
Priced to sell and nestled on the historic and cobblestoned Leonard Street between West Broadway and Hudson.
Designed for modern living and entertaining, one could easily host up to 150 guests comfortably. As one enters the home through a private elevator entrance to a generous Foyer and Great Room adorned with museum-quality gallery walls, the open floor plan which spans over 60 feet really opens up, creating a captivating space capable of hosting small or large gatherings or simply cozying up by the working fireplace.
As you move into the Great Room, you are amazed at how many places there are to hang out, and yet, how open and spacious the home feels. The Great Room features a built-in banquette, 6 windows that brighten the space with natural light, and 10 foot ceilings that amplify the sense of grandeur. Set up as the dining area, a 14 person table looks comparatively small. Adjacent to the fireplace is a concealed wet bar, ideal for enjoying a cocktail in front of the fire or for keeping it open while hosting parties.
Beyond and towards the middle of the space, you’ll find the conveniently concealed gourmet kitchen equipped with SubZero, Miele, Viking 6 burner stove, vented hood and large walk-in pantry. With pass-through windows on both the north and south side of the kitchen towards the dining area and the media room, you can enjoy a personal family meal or host a large event while prepping in private. Adjacent to the kitchen and through a separate door, you’ll find the service entrance which is aligned with custom shelving and counter space; making it incredibly efficient as a serving station during parties, for dropping your groceries on the way in, as well as for the general coming and goings of the day to day.
On the opposite side of the apartment, away from the main entertainment space is where you will find the quiet and private 4 bedrooms; all of which have beautiful light throughout the day. Starting with the primary bedroom at the end of the hallway, the oversized room is large enough for a California King, a sitting area and numerous pieces of furniture and art. The oversized outfitted walk-in closet and ensuite 6 fixture bathroom complete the primary suite.
The additional bedrooms are generously proportioned, each offering custom California closets, light and most importantly, a quiet, relaxing environment. An additional bedroom is currently configured as an office with built-ins and workstation ideal for working from home.
Centered between the bedrooms is an additional large den/media room which sets the perfect scene for movie nights! Additional thoughtful features include a dedicated Laundry Room with sink and built-in shelves for storage, central air, sound system and a large deeded storage unit.
Originally built in 1914 and reimagined as a 30-unit condominium in 2001, 18 Leonard sits on a picturesque cobblestoned street in the most central and desirable part of Tribeca.
Formerly known as The Juilliard, the building honors its history as a dry goods merchant's establishment and a benefactor of The Juilliard School. Its meticulously restored 19th-century facade showcases striking red brick, expansive metal shutters, and grand loft windows, perfectly capturing the architectural essence of the era. 18 Leonard offers residents a 24-hour doorman, live-in superintendent and friendly staff, fitness room, children's playroom, package room, bike storage, and basement storage units.
Located in prime TriBeCa and close to all the wonders of SoHo, the West Village and moments from all the recreational activities at the Hudson River Park and Battery Park, you are centrally located to all the cafes, shops, boutiques and restaurants like Odeon, Bubbys, Tamarind, Frenchette, Walkers and Mr Chow to name a few that make living in this sought after neighborhood incredibly special. There is a 1% Capital Contribution payable by the purchaser.
Listing Agents
![Scott Hustis]() scott.hustis@compass.com
scott.hustis@compass.comP: (646)-679-4075
![Nora McGuire]() nora.mcguire@compass.com
nora.mcguire@compass.comP: (908)-285-5187
![Mark Jovanovic]() mark.jovanovic@compass.com
mark.jovanovic@compass.comP: (646)-320-4667
![Natasha Kalif]() natasha.kalif@compass.com
natasha.kalif@compass.comP: (978)-548-0407
Amenities
- Loft Style
- Primary Ensuite
- Doorman
- Full-Time Doorman
- Gym
- Playroom
- Working Fireplace
- Wet Bar
Property Details for 18 Leonard Street, Unit 2D
| Status | Active |
|---|---|
| Days on Market | 249 |
| Taxes | $4,952 / month |
| Common Charges | $4,999 / month |
| Min. Down Pymt | 10% |
| Total Rooms | 9.0 |
| Compass Type | Condo |
| MLS Type | Condominium |
| Year Built | 1915 |
| Views | None |
| Architectural Style | - |
| County | New York County |
| Buyer's Agent Compensation | 3% |
Building
The Juilliard Building Condominium
Building Information for 18 Leonard Street, Unit 2D
Property History for 18 Leonard Street, Unit 2D
| Date | Event & Source | Price | Appreciation |
|---|
| Date | Event & Source | Price |
|---|
For completeness, Compass often displays two records for one sale: the MLS record and the public record.
Public Records for 18 Leonard Street, Unit 2D
Schools near 18 Leonard Street, Unit 2D
Rating | School | Type | Grades | Distance |
|---|---|---|---|---|
| Public - | K to 5 | |||
| Public - | 6 to 8 | |||
| Public - | 6 to 8 | |||
| Public - | 6 to 8 |
Rating | School | Distance |
|---|---|---|
P.S. 234 Independence School PublicK to 5 | ||
Lower Manhattan Community Middle School Public6 to 8 | ||
Nyc Lab Ms For Collaborative Studies Public6 to 8 | ||
Middle 297 Public6 to 8 |
School ratings and boundaries are provided by GreatSchools.org and Pitney Bowes. This information should only be used as a reference. Proximity or boundaries shown here are not a guarantee of enrollment. Please reach out to schools directly to verify all information and enrollment eligibility.
Neighborhood Map and Transit
Similar Homes
Similar Sold Homes
Homes for Sale near TriBeCa
Neighborhoods
Cities
No guarantee, warranty or representation of any kind is made regarding the completeness or accuracy of descriptions or measurements (including square footage measurements and property condition), such should be independently verified, and Compass expressly disclaims any liability in connection therewith. Photos may be virtually staged or digitally enhanced and may not reflect actual property conditions. Offers of compensation are subject to change at the discretion of the seller. No financial or legal advice provided. Equal Housing Opportunity.
This information is not verified for authenticity or accuracy and is not guaranteed and may not reflect all real estate activity in the market. ©2024 The Real Estate Board of New York, Inc., All rights reserved. The source of the displayed data is either the property owner or public record provided by non-governmental third parties. It is believed to be reliable but not guaranteed. This information is provided exclusively for consumers’ personal, non-commercial use. The data relating to real estate for sale on this website comes in part from the IDX Program of OneKey® MLS. Information Copyright 2024, OneKey® MLS. All data is deemed reliable but is not guaranteed accurate by Compass. See Terms of Service for additional restrictions. Compass · Tel: 212-913-9058 · New York, NY Listing information for certain New York City properties provided courtesy of the Real Estate Board of New York’s Residential Listing Service (the "RLS"). The information contained in this listing has not been verified by the RLS and should be verified by the consumer. The listing information provided here is for the consumer’s personal, non-commercial use. Retransmission, redistribution or copying of this listing information is strictly prohibited except in connection with a consumer's consideration of the purchase and/or sale of an individual property. This listing information is not verified for authenticity or accuracy and is not guaranteed and may not reflect all real estate activity in the market. ©2024 The Real Estate Board of New York, Inc., all rights reserved. This information is not guaranteed, should be independently verified and may not reflect all real estate activity in the market. Offers of compensation set forth here are for other RLSParticipants only and may not reflect other agreements between a consumer and their broker.©2024 The Real Estate Board of New York, Inc., All rights reserved.
























