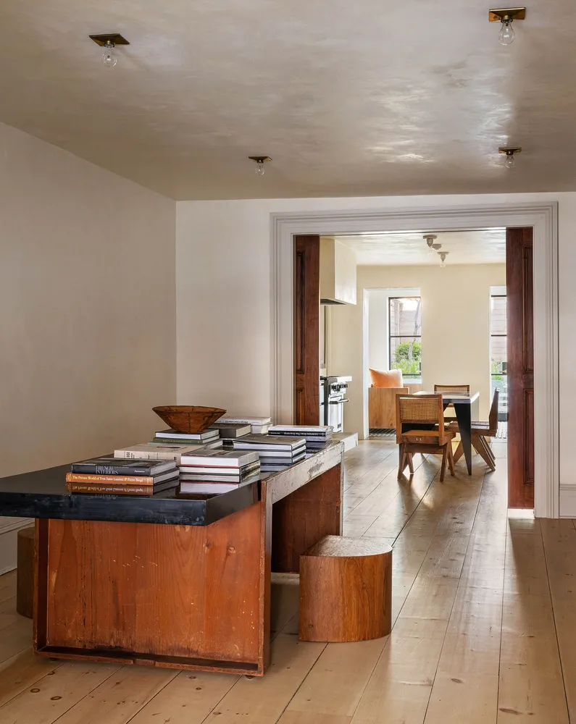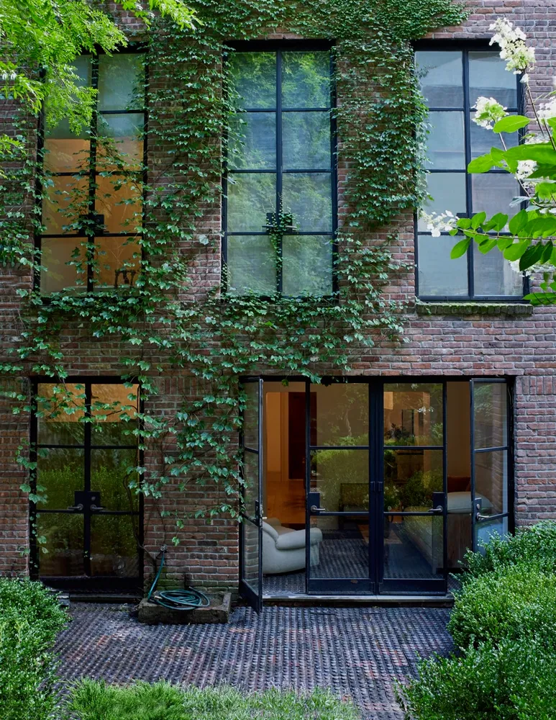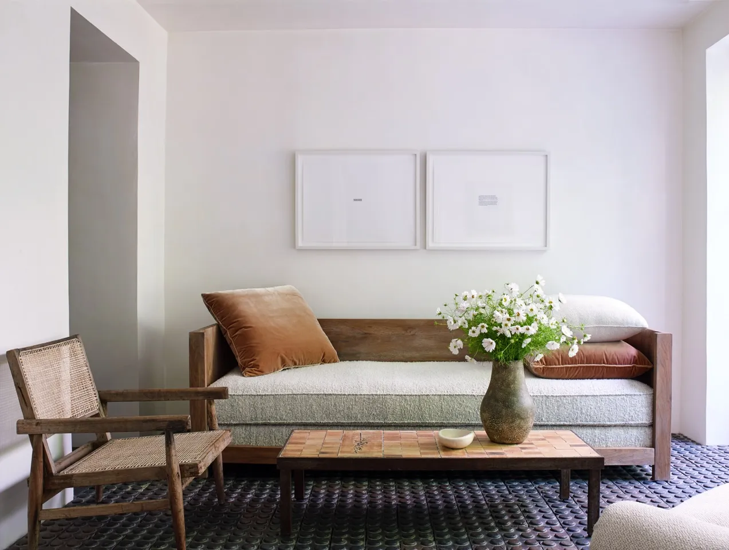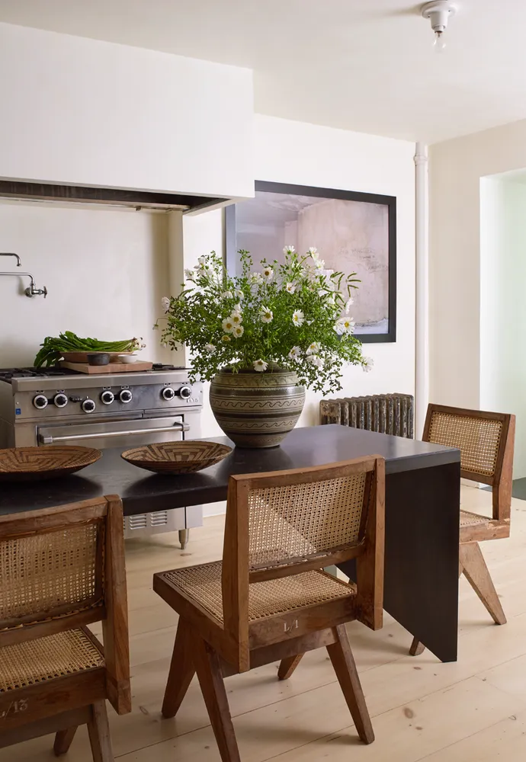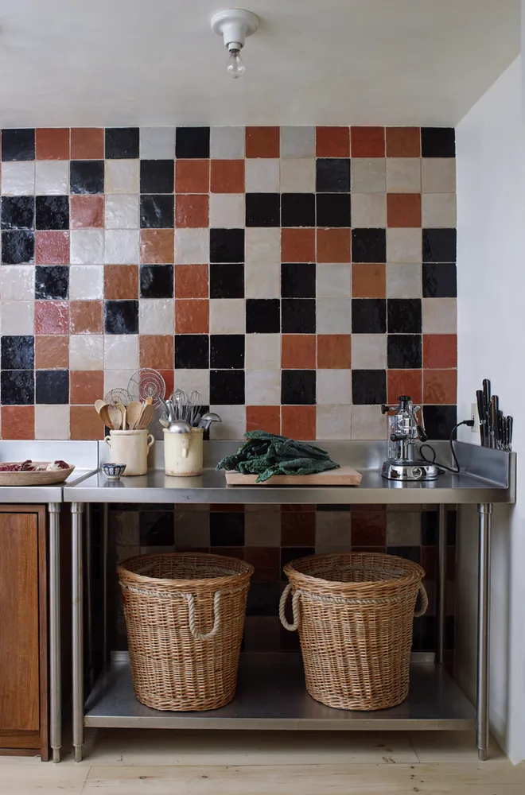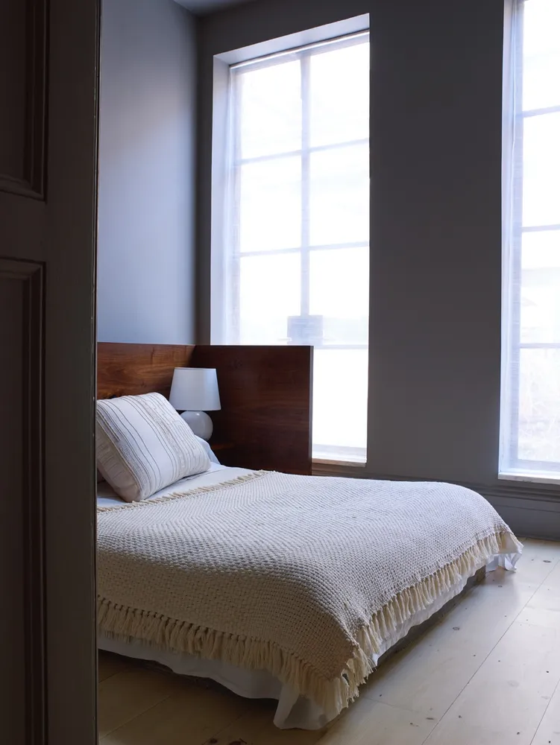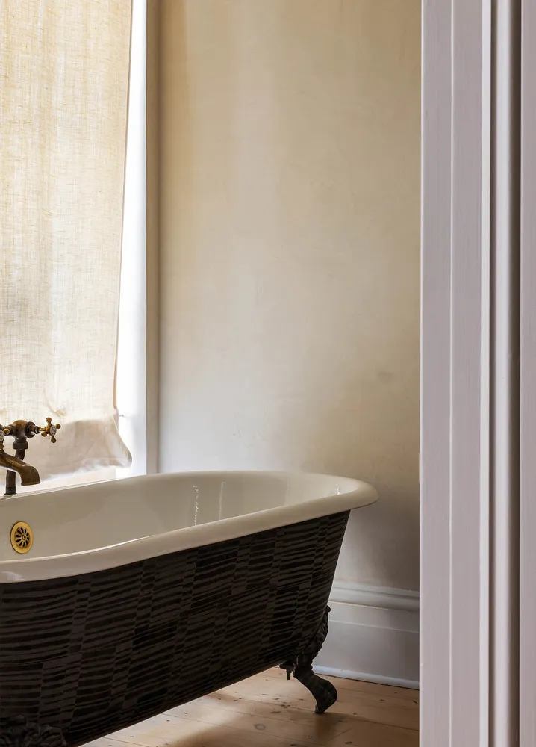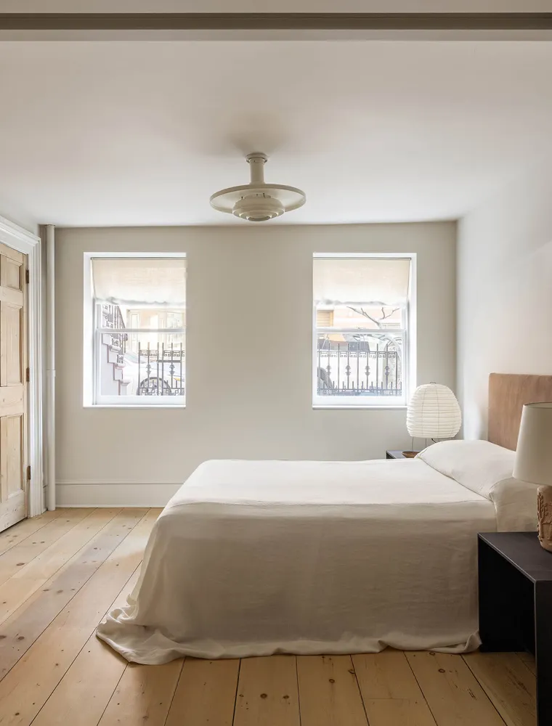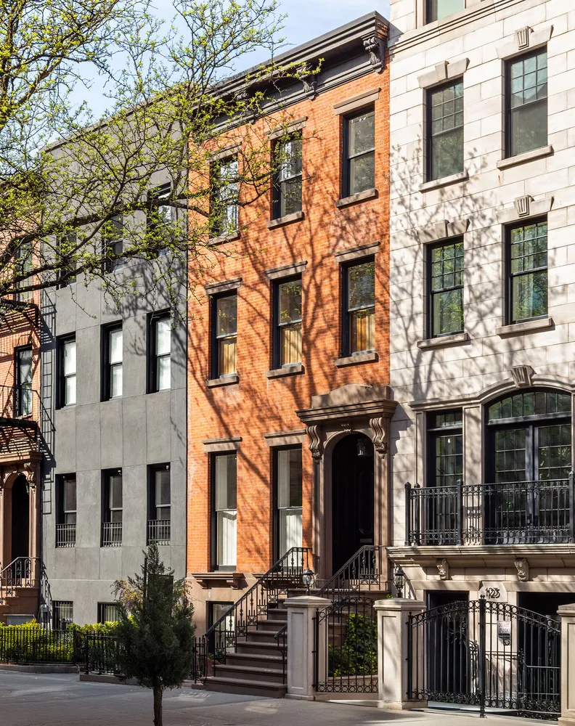125 West 15th Street
Listed By Compass
Listed By Compass




























Description
The lower duplex boasts nearly...Located on a tree-lined block in Chelsea, 125 West 15th Street is a four-story, 20-foot-wide townhouse that masterfully balances 19th-century details with a sophisticated, pared-down style. The home is the private residence of a noted designer, whose personal style is reflected in the attention to original details that are balanced with thoughtful modern touches. This elegant two-family home can easily be converted into a single-family residence with minimal intervention.
The lower duplex boasts nearly 12-foot-high ceilings on the parlor level and garden access from the lower level. North and south facing windows fill both floors with light. Original and restored details abound, including wide-plank pine floors and plaster walls, crown mouldings, ornate plaster details and three fireplaces.
The parlor level features a large front living room, a sitting room, and a bedroom with an en-suite bathroom and walk in closet.
The garden level has its own private entry from the street and is accessible from the central stair. There you'll find a south-facing bedroom accessible through pocket doors, a formal dining room and a large, European-style kitchen. The professional grade kitchen includes a Garland range, pot filler, stainless steel work surfaces with a double sink and a walk-in pantry.
Adjacent to the kitchen you will find a sitting room with its own full bathroom. Antique terracotta bricks from England line the floor and extend into the bathroom, where a stone trough sink and unlacquered brass fixtures add a note of rustic charm.
The 28-foot-deep garden, accessible from the sitting room via steel doors, is a private oasis with a seamless connection to the interior of the house.
The upper duplex occupies the second and third floors. A spacious living room features 10-foot ceilings, original crown mouldings, wide-plank pine floors and a fireplace. The restored south-facing windows with wooden interior shutters offer views over 15th Street and fill the room with natural light. A wide-cased opening leads to an updated kitchen, which offers marble countertops, walnut cabinetry, and ample room for cooking.
At the north end of this floor is a large bedroom suite with multiple closets, an original fireplace, and direct access to a private terrace overlooking the garden. The en-suite bathroom features chevron-patterned oak floors, a freestanding claw-foot tub, and a north-facing window.
The top floor includes two additional bedrooms, each with an original fireplace, a full bathroom, a nursery and a walk-in closet with washer and dryer. A large central media room with built-in bookshelves and a skylight offers extra space for leisure.
125 West 15th Street is ideally located near Union Square, with eight subway lines and the greenmarket four times a week. Trader Joe’s, Whole Foods, and Equinox on Greenwich Avenue, and the West Chelsea galleries, along with the shops and restaurants of the West Village, are also very easily accessible.
Amenities
- Private Yard
- Fireplace
- Crown Mouldings
- Hardwood Floors
- High Ceilings
- Walk Up
- Washer / Dryer in Unit
- Basement
Property Details for 125 West 15th Street
| Status | Active |
|---|---|
| Days on Market | 65 |
| Taxes | $2,499 / month |
| Maintenance | - |
| Min. Down Pymt | - |
| Total Rooms | 16.0 |
| Compass Type | Townhouse |
| MLS Type | - |
| Year Built | 1901 |
| Lot Size | 2,065 SF / 20' x 103' |
| County | New York County |
| Buyer's Agent Compensation | 2.5% |
Building
125 W 15th St
Building Information for 125 West 15th Street
Property History for 125 West 15th Street
| Date | Event & Source | Price | Appreciation |
|---|
| Date | Event & Source | Price |
|---|
For completeness, Compass often displays two records for one sale: the MLS record and the public record.
Public Records for 125 West 15th Street
Schools near 125 West 15th Street
Rating | School | Type | Grades | Distance |
|---|---|---|---|---|
| Public - | PK to 5 | |||
| Public - | 6 to 8 | |||
| Public - | 6 to 8 | |||
| Public - | 6 to 8 |
Rating | School | Distance |
|---|---|---|
Sixth Avenue Elementary School PublicPK to 5 | ||
Nyc Lab Ms For Collaborative Studies Public6 to 8 | ||
Jhs 104 Simon Baruch Public6 to 8 | ||
Lower Manhattan Community Middle School Public6 to 8 |
School ratings and boundaries are provided by GreatSchools.org and Pitney Bowes. This information should only be used as a reference. Proximity or boundaries shown here are not a guarantee of enrollment. Please reach out to schools directly to verify all information and enrollment eligibility.
Similar Homes
Similar Sold Homes
Homes for Sale near Chelsea
No guarantee, warranty or representation of any kind is made regarding the completeness or accuracy of descriptions or measurements (including square footage measurements and property condition), such should be independently verified, and Compass expressly disclaims any liability in connection therewith. Photos may be virtually staged or digitally enhanced and may not reflect actual property conditions. Offers of compensation are subject to change at the discretion of the seller. No financial or legal advice provided. Equal Housing Opportunity.
This information is not verified for authenticity or accuracy and is not guaranteed and may not reflect all real estate activity in the market. ©2025 The Real Estate Board of New York, Inc., All rights reserved. The source of the displayed data is either the property owner or public record provided by non-governmental third parties. It is believed to be reliable but not guaranteed. This information is provided exclusively for consumers’ personal, non-commercial use. The data relating to real estate for sale on this website comes in part from the IDX Program of OneKey® MLS. Information Copyright 2025, OneKey® MLS. All data is deemed reliable but is not guaranteed accurate by Compass. See Terms of Service for additional restrictions. Compass · Tel: 212-913-9058 · New York, NY Listing information for certain New York City properties provided courtesy of the Real Estate Board of New York’s Residential Listing Service (the "RLS"). The information contained in this listing has not been verified by the RLS and should be verified by the consumer. The listing information provided here is for the consumer’s personal, non-commercial use. Retransmission, redistribution or copying of this listing information is strictly prohibited except in connection with a consumer's consideration of the purchase and/or sale of an individual property. This listing information is not verified for authenticity or accuracy and is not guaranteed and may not reflect all real estate activity in the market. ©2025 The Real Estate Board of New York, Inc., all rights reserved. This information is not guaranteed, should be independently verified and may not reflect all real estate activity in the market. Offers of compensation set forth here are for other RLSParticipants only and may not reflect other agreements between a consumer and their broker.©2025 The Real Estate Board of New York, Inc., All rights reserved.





