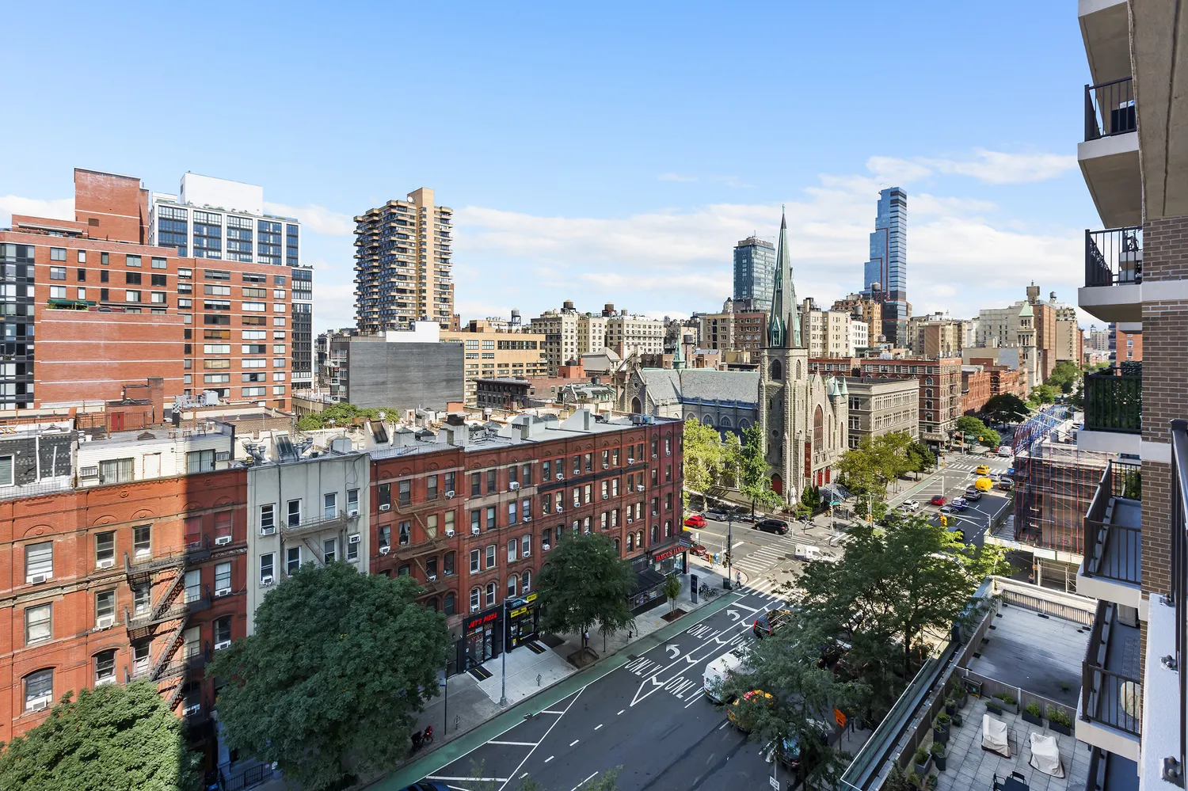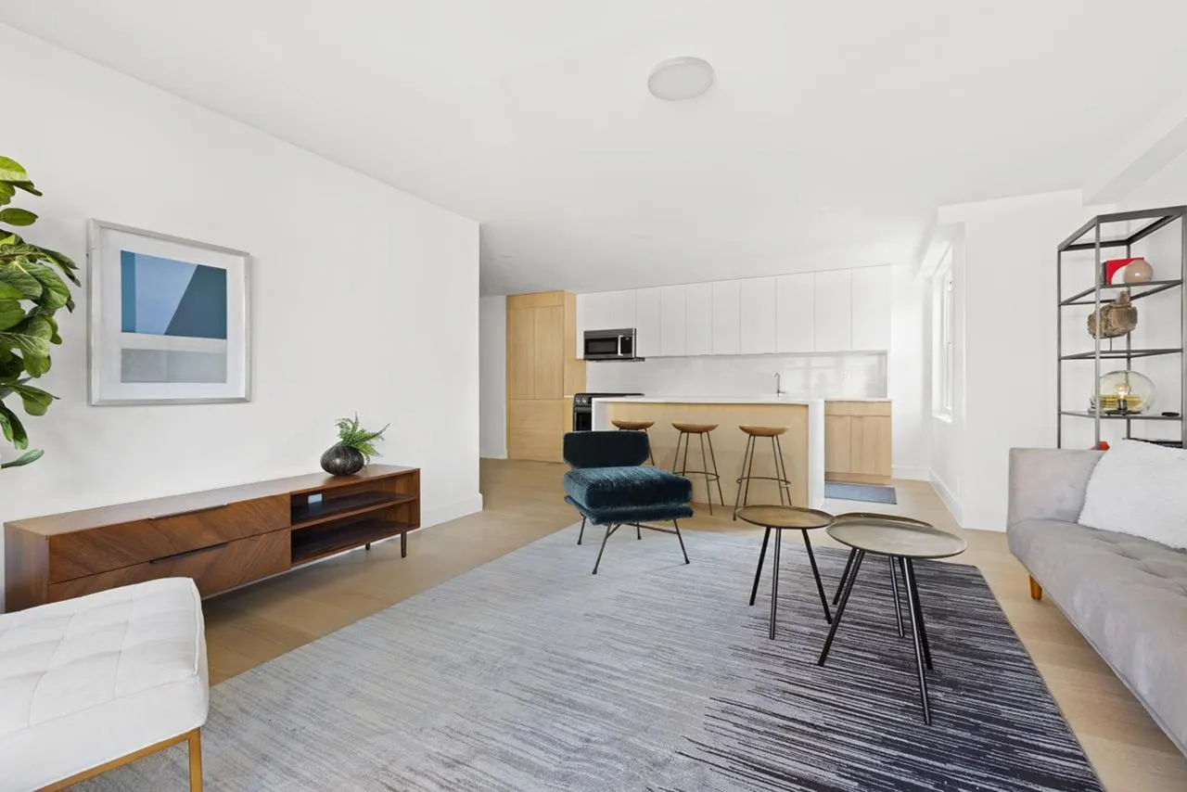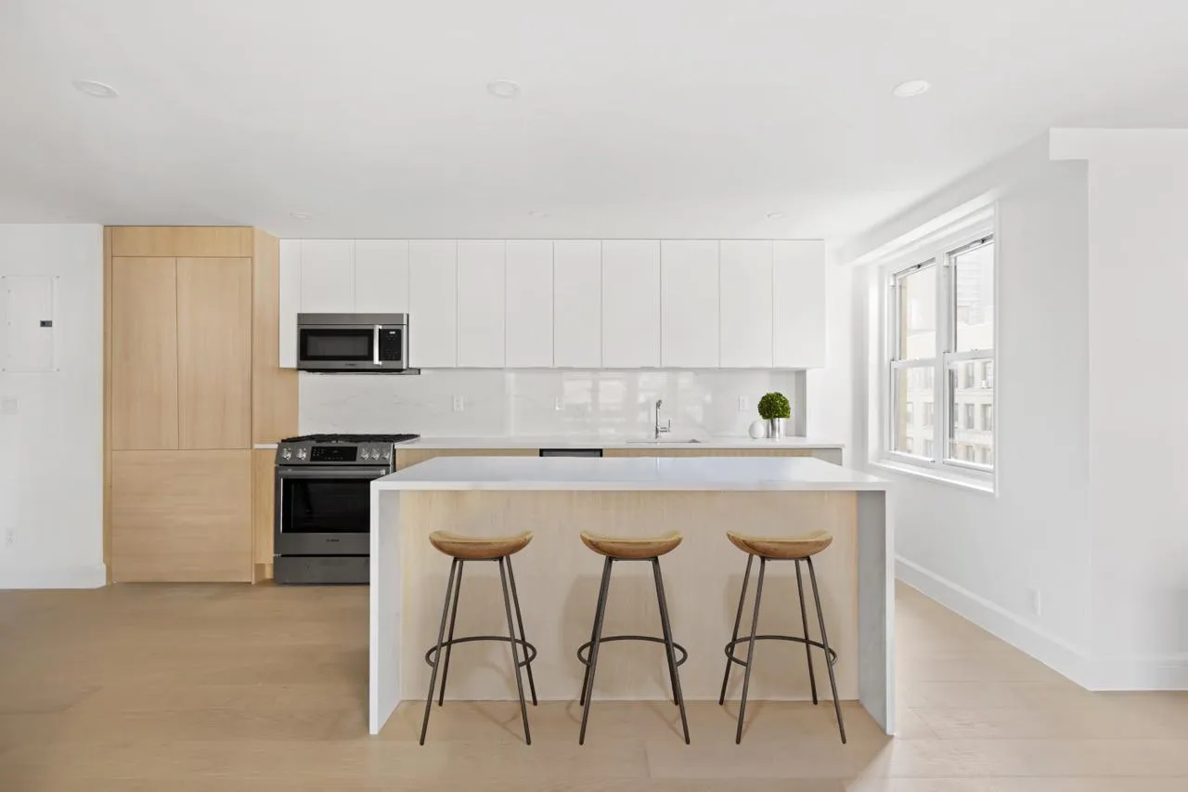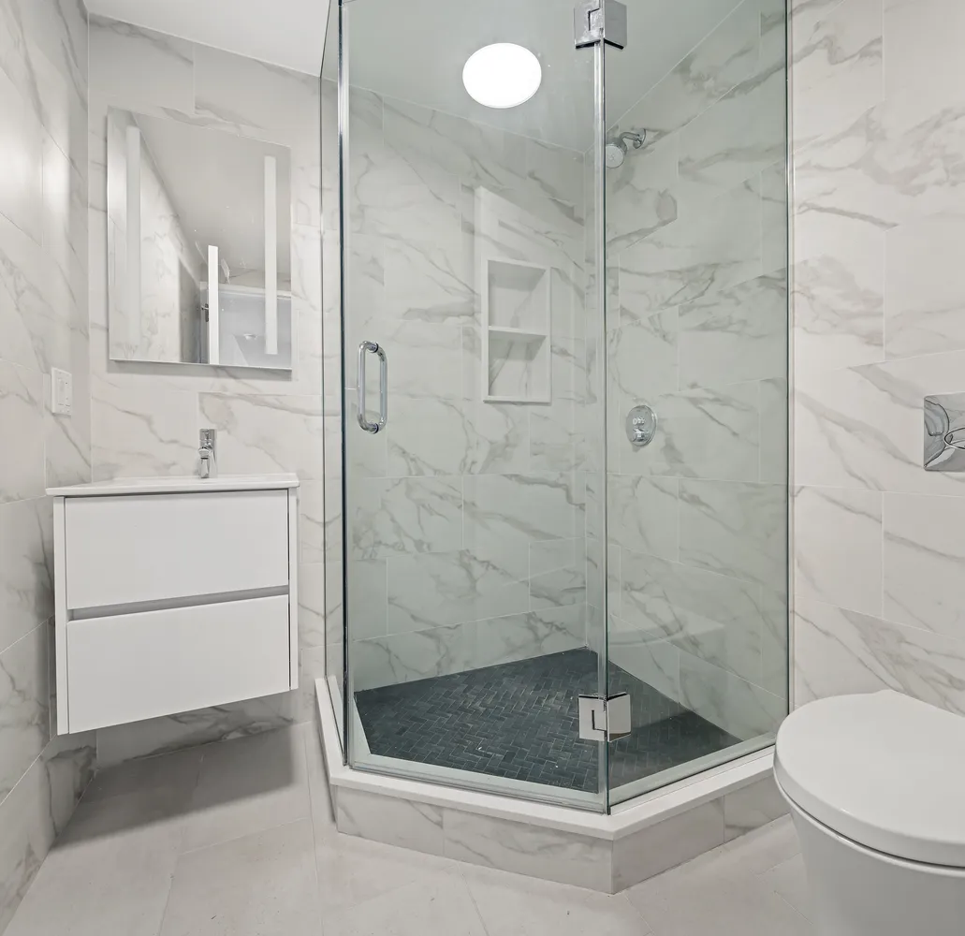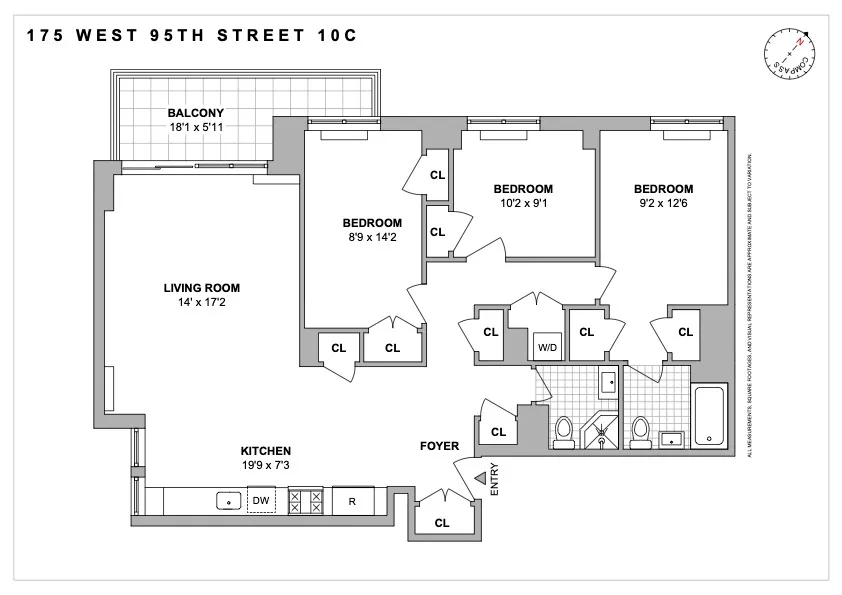175 West 95th Street, Unit 10C
Listed By Compass
Open: 2/2 12:00PM - 02:00PM - By Appt
Listed By Compass
Open: 2/2 12:00PM - 02:00PM - By Appt

















Description
This elegantly designed 3-bedroom, 2-bathroom corner apartment spans 1,253 square feet, offering open south and west exposures. Bathed in natural light, the living room features a wall of windows and sliding glass doors that lead to a private balcony, providing picturesque city views. The space is enhanced by stunning wide-plank white oak floors.
The expansive chef’s kitchen showcases bespoke lacquer cabinetry and millwork, luxurious Calacatta countertops and backsplash,...*Sponsor Unit - No Board Approval*
This elegantly designed 3-bedroom, 2-bathroom corner apartment spans 1,253 square feet, offering open south and west exposures. Bathed in natural light, the living room features a wall of windows and sliding glass doors that lead to a private balcony, providing picturesque city views. The space is enhanced by stunning wide-plank white oak floors.
The expansive chef’s kitchen showcases bespoke lacquer cabinetry and millwork, luxurious Calacatta countertops and backsplash, and stainless steel appliances, including a 6-burner stove, dishwasher, and a seamlessly integrated, paneled refrigerator that elevates the space. A conveniently adjacent closet pantry adds to the functionality.
The generously sized primary bedroom comfortably fits a king-sized bed and boasts an ensuite marble bathroom, impeccably appointed with Carrara White floor-to-ceiling stone wall covering and a shower/tub combination. The guest bathroom is equally refined, featuring a stall shower. Both bathrooms offer a vanity with an under-mount sink, Kohler polished chrome fixtures and accessories, and a wall-mounted commode. The two secondary bedrooms are spacious and versatile, perfect for use as home offices, guest rooms, or whatever suits your needs. Additional features include an in-unit washer and dryer and ample storage throughout with 8 closets.
175W95 stands as a full-service condominium, providing residents with a dedicated concierge, a chic lounge with co-working facilities, a landscaped outdoor terrace, a cutting-edge fitness center, and a children’s playroom. Conveniently located mere moments from Central Park and Riverside Park, as well as a wealth of exceptional dining options, Whole Foods, and multiple subway lines (1, 2, 3, B, and C), as well as the West Side Highway and Central Park Traverse, this address offers unparalleled convenience and luxury living.
This is not an offering. The complete offering terms are in an offering plan available from Sponsor. File No. CD13-0173. Layouts, square footages, and dimensions are approximate and subject to normal construction variances and tolerances. Some materials, finishes, fixtures, or appliances may vary by unit. Units will not be offered furnished. No representation is made that a Unit Owner will be able to implement the furniture layouts shown herein. Sponsor reserves the right to make changes in accordance with the terms of the Offering Plan. Prospective purchasers are advised to consult the Offering Plan and inspect the actual model unit and the building prior to purchasing and should not rely on the renderings and photographs provided herein. Equal housing opportunity.
Please note, there is an assessment of $98.09/month.
Listing Agents
![Ian Lefkowitz]() ian@compass.com
ian@compass.comP: (201)-704-7004
![Sophia Elghanayan]() sophia.elghanayan@compass.com
sophia.elghanayan@compass.comP: (917)-216-4779
![Stephen Ferrara]() stephen@compass.com
stephen@compass.comP: (646)-761-7038
![Clayton Orrigo]() clayton@compass.com
clayton@compass.comP: (212)-960-3306
![The Hudson Advisory Team]() hudsonadvisory@compass.com
hudsonadvisory@compass.comP: (212)-960-3306
Amenities
- Full-Time Doorman
- Concierge
- City Views
- Open Views
- Common Roof Deck
- Common Outdoor Space
- Gym
- Playroom
Open Houses
Sunday, Feb 2nd
12:00 PM - 2:00 PM
By Appointment Only
Property Details for 175 West 95th Street, Unit 10C
| Status | Active |
|---|---|
| Days on Market | 150 |
| Taxes | $1,469 / month |
| Common Charges | $1,395 / month |
| Min. Down Pymt | 10% |
| Total Rooms | 6.0 |
| Compass Type | Condo |
| MLS Type | - |
| Year Built | 1971 |
| Views | None |
| Architectural Style | - |
| County | New York County |
| Buyer's Agent Compensation | 2.5% |
Building
175 W 95th
Building Information for 175 West 95th Street, Unit 10C
Property History for 175 West 95th Street, Unit 10C
| Date | Event & Source | Price | Appreciation |
|---|
| Date | Event & Source | Price |
|---|
For completeness, Compass often displays two records for one sale: the MLS record and the public record.
Public Records for 175 West 95th Street, Unit 10C
Schools near 175 West 95th Street, Unit 10C
Rating | School | Type | Grades | Distance |
|---|---|---|---|---|
| Public - | PK to 5 | |||
| Public - | 6 to 8 | |||
| Public - | 9 to 12 | |||
| Public - | 6 to 8 |
Rating | School | Distance |
|---|---|---|
P.S. 163 Alfred E Smith PublicPK to 5 | ||
Community Action School Ms 258 Public6 to 8 | ||
Edward A Reynolds West Side High School Public9 to 12 | ||
Lafayette Academy Public6 to 8 |
School ratings and boundaries are provided by GreatSchools.org and Pitney Bowes. This information should only be used as a reference. Proximity or boundaries shown here are not a guarantee of enrollment. Please reach out to schools directly to verify all information and enrollment eligibility.
Neighborhood Map and Transit
Similar Homes
Similar Sold Homes
Homes for Sale near Upper West Side
Neighborhoods
Cities
No guarantee, warranty or representation of any kind is made regarding the completeness or accuracy of descriptions or measurements (including square footage measurements and property condition), such should be independently verified, and Compass expressly disclaims any liability in connection therewith. Photos may be virtually staged or digitally enhanced and may not reflect actual property conditions. Offers of compensation are subject to change at the discretion of the seller. No financial or legal advice provided. Equal Housing Opportunity.
This information is not verified for authenticity or accuracy and is not guaranteed and may not reflect all real estate activity in the market. ©2025 The Real Estate Board of New York, Inc., All rights reserved. The source of the displayed data is either the property owner or public record provided by non-governmental third parties. It is believed to be reliable but not guaranteed. This information is provided exclusively for consumers’ personal, non-commercial use. The data relating to real estate for sale on this website comes in part from the IDX Program of OneKey® MLS. Information Copyright 2025, OneKey® MLS. All data is deemed reliable but is not guaranteed accurate by Compass. See Terms of Service for additional restrictions. Compass · Tel: 212-913-9058 · New York, NY Listing information for certain New York City properties provided courtesy of the Real Estate Board of New York’s Residential Listing Service (the "RLS"). The information contained in this listing has not been verified by the RLS and should be verified by the consumer. The listing information provided here is for the consumer’s personal, non-commercial use. Retransmission, redistribution or copying of this listing information is strictly prohibited except in connection with a consumer's consideration of the purchase and/or sale of an individual property. This listing information is not verified for authenticity or accuracy and is not guaranteed and may not reflect all real estate activity in the market. ©2025 The Real Estate Board of New York, Inc., all rights reserved. This information is not guaranteed, should be independently verified and may not reflect all real estate activity in the market. Offers of compensation set forth here are for other RLSParticipants only and may not reflect other agreements between a consumer and their broker.©2025 The Real Estate Board of New York, Inc., All rights reserved.




