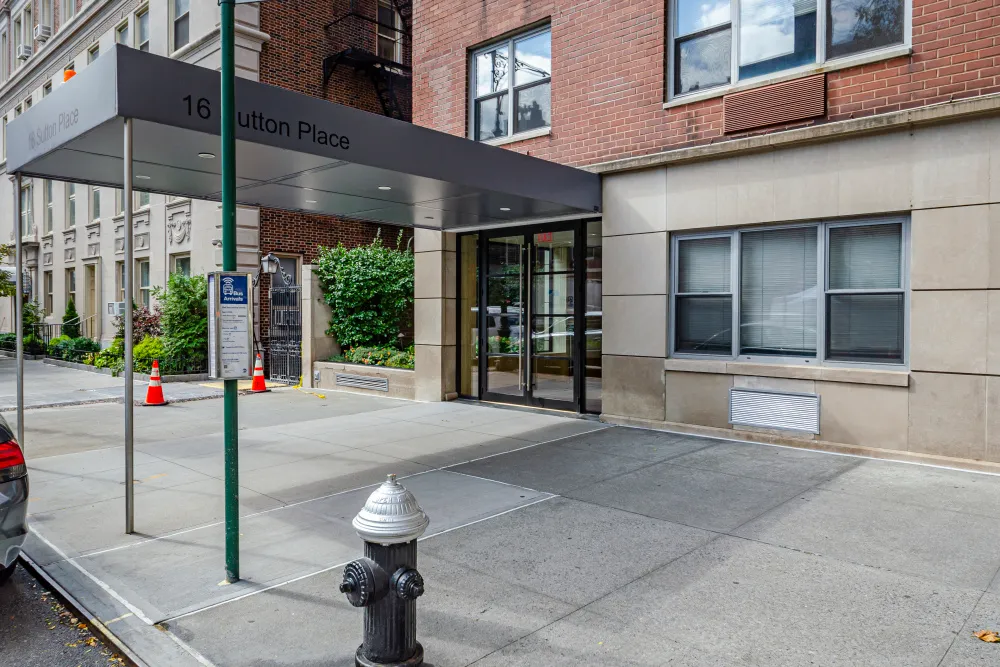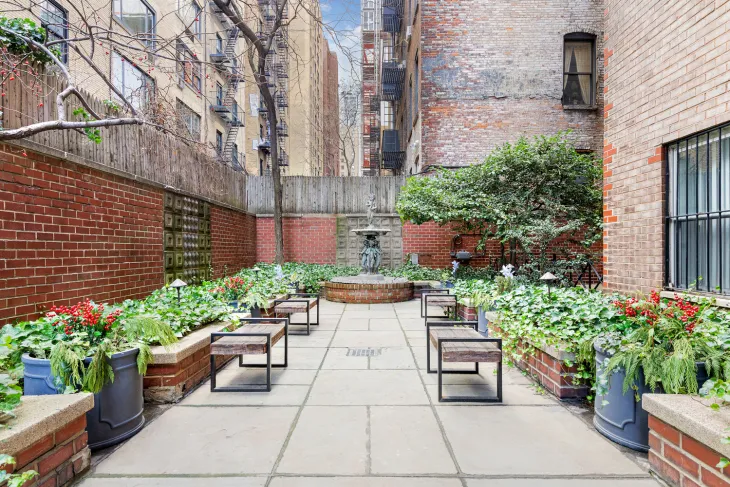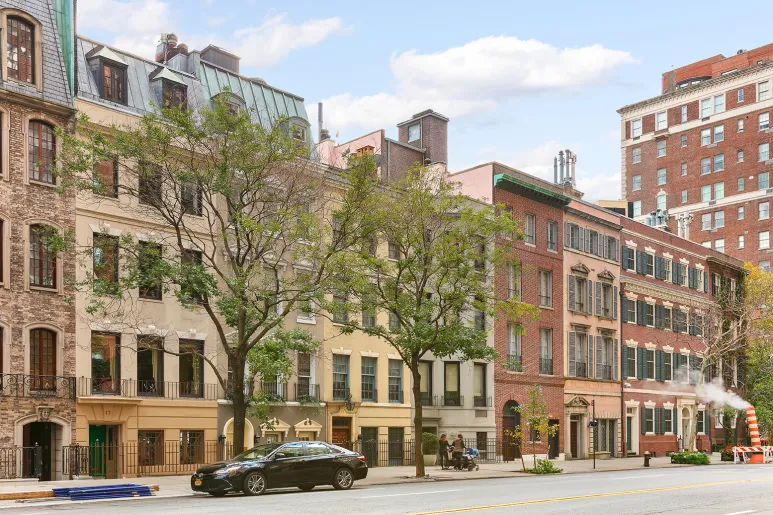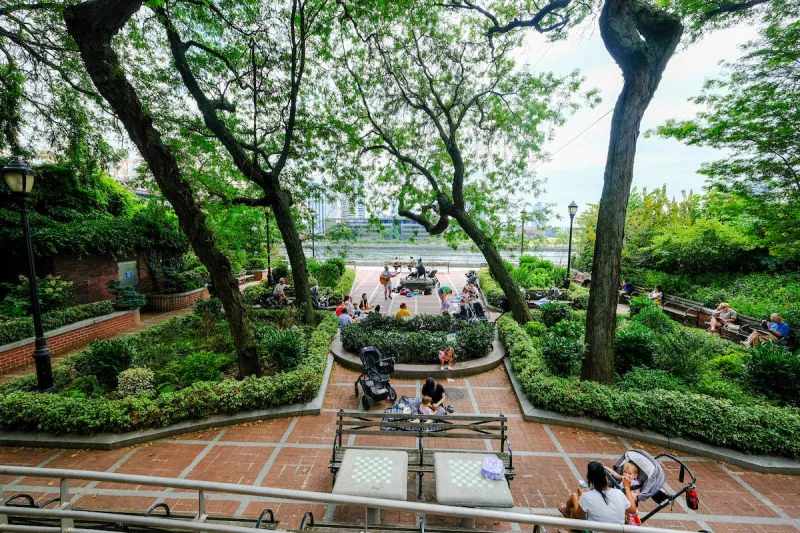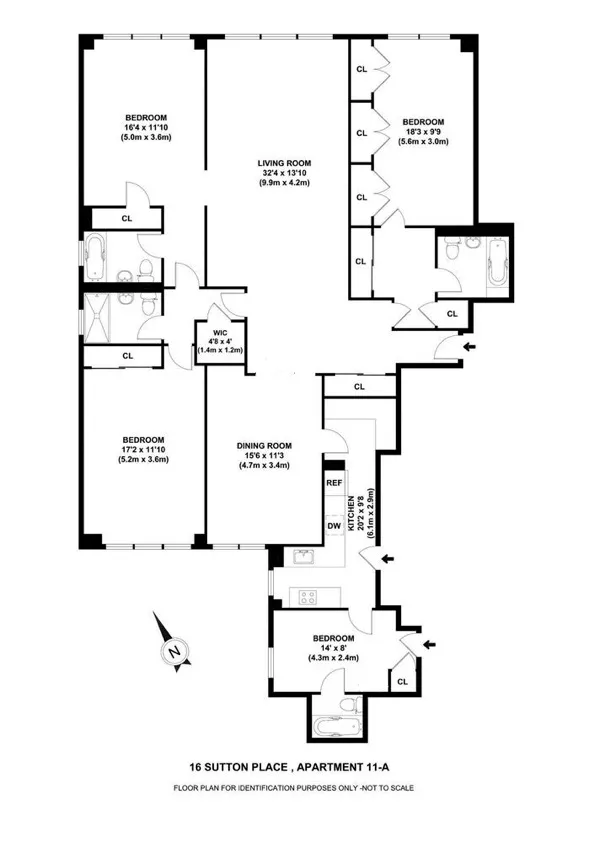16 Sutton Place, Unit 11A
Listed By Compass
Listed By Compass



















Description
This sprawling, high floor, 3 to 4 bedroom, 4 bath home is designed for comfortable and gracious living, enjoying large windows on three exposures (south, west, and north). Enter the stylish home into an ample foyer that is flanked by the oversized, double-seating area living room to the right and the south-facing dining room to the left. The layout is perfect for entertaining whether hosting large gatherings or seated dinner parties.
Adjacent to the dining room is...STYLISH, HIGH FLOOR CLASSIC SEVEN
This sprawling, high floor, 3 to 4 bedroom, 4 bath home is designed for comfortable and gracious living, enjoying large windows on three exposures (south, west, and north). Enter the stylish home into an ample foyer that is flanked by the oversized, double-seating area living room to the right and the south-facing dining room to the left. The layout is perfect for entertaining whether hosting large gatherings or seated dinner parties.
Adjacent to the dining room is a walk-through butler's pantry with a wine refrigerator and drinks station, opening to a large, renovated and windowed kitchen featuring ceiling-height, vintage cabinets, new Italian porcelain tile floors, and stainless steel appliances (Bosch dishwasher). Beyond the kitchen is a sizable staff room or 4th bedroom with a full bath and storage closet, currently set up as a quiet home office large enough for two users.
The primary bedroom has its own private wing with ensuite bathroom, 14.5 linear feet of floor-to-ceiling custom closets, a dressing area and two additional closets. The other two bedrooms, in a separate wing, each have a private, windowed bath and deep closets. The apartment features beautiful hardwood floors throughout, new through wall air conditioners, and double paned windows.
16 Sutton Place is a white glove cooperative with full-time doormen, a resident manager, handyman and porters. The building amenities include a fitness room, private storage cages which transfer with the apartments, a central laundry room, and a garden. Pied a Terres, pets, and washer/dryers are permitted. Just steps from the new East River Esplanade, residents can enjoy scenic recreational opportunities along the waterfront. The location offers easy access to the FDR Drive and is conveniently near the clay court Sutton East Tennis Club bubble and world-class hospitals and healthcare facilities.
The fashionable Sutton Place neighborhood is an enclave noted for its cleanliness, quiet and safety which is dotted with lovely pocket parks overlooking the East River. The neighborhood has many fine restaurants, cafes, interesting shops and Trader Joe's, Whole Foods and Home Depot two blocks away. The building is zoned for award winning PS 59. 55% financing is permitted. There is a 2% flip tax.
Listing Agents
![Karen Lind]() karen.lind@compass.com
karen.lind@compass.comP: (917)-697-0306
![Elizabeth Lind Johnson]() ejohnson@compass.com
ejohnson@compass.comP: (917)-292-4845
Amenities
- Classic 7
- Primary Ensuite
- Full-Time Doorman
- Common Garden
- Gym
- Resident's Lounge
- Hardwood Floors
- Elevator
Property Details for 16 Sutton Place, Unit 11A
| Status | Active |
|---|---|
| Days on Market | 8 |
| Taxes | - |
| Maintenance | $5,334 / month |
| Min. Down Pymt | 45% |
| Total Rooms | 7.0 |
| Compass Type | Co-op |
| MLS Type | - |
| Year Built | 1960 |
| Views | None |
| Architectural Style | - |
| County | New York County |
| Buyer's Agent Compensation | 2.5% |
Building
16 Sutton Pl
Building Information for 16 Sutton Place, Unit 11A
Property History for 16 Sutton Place, Unit 11A
| Date | Event & Source | Price | Appreciation | Link |
|---|
| Date | Event & Source | Price |
|---|
For completeness, Compass often displays two records for one sale: the MLS record and the public record.
Public Records for 16 Sutton Place, Unit 11A
Schools near 16 Sutton Place, Unit 11A
Rating | School | Type | Grades | Distance |
|---|---|---|---|---|
| Public - | PK to 5 | |||
| Public - | 6 to 8 | |||
| Public - | 6 to 8 | |||
| Public - | 6 to 8 |
Rating | School | Distance |
|---|---|---|
P.S. 59 Beekman Hill International PublicPK to 5 | ||
Nyc Lab Ms For Collaborative Studies Public6 to 8 | ||
Lower Manhattan Community Middle School Public6 to 8 | ||
Jhs 104 Simon Baruch Public6 to 8 |
School ratings and boundaries are provided by GreatSchools.org and Pitney Bowes. This information should only be used as a reference. Proximity or boundaries shown here are not a guarantee of enrollment. Please reach out to schools directly to verify all information and enrollment eligibility.
Similar Homes
Similar Sold Homes
Homes for Sale near Sutton Place
Neighborhoods
Cities
No guarantee, warranty or representation of any kind is made regarding the completeness or accuracy of descriptions or measurements (including square footage measurements and property condition), such should be independently verified, and Compass expressly disclaims any liability in connection therewith. Photos may be virtually staged or digitally enhanced and may not reflect actual property conditions. Offers of compensation are subject to change at the discretion of the seller. No financial or legal advice provided. Equal Housing Opportunity.
This information is not verified for authenticity or accuracy and is not guaranteed and may not reflect all real estate activity in the market. ©2025 The Real Estate Board of New York, Inc., All rights reserved. The source of the displayed data is either the property owner or public record provided by non-governmental third parties. It is believed to be reliable but not guaranteed. This information is provided exclusively for consumers’ personal, non-commercial use. The data relating to real estate for sale on this website comes in part from the IDX Program of OneKey® MLS. Information Copyright 2025, OneKey® MLS. All data is deemed reliable but is not guaranteed accurate by Compass. See Terms of Service for additional restrictions. Compass · Tel: 212-913-9058 · New York, NY Listing information for certain New York City properties provided courtesy of the Real Estate Board of New York’s Residential Listing Service (the "RLS"). The information contained in this listing has not been verified by the RLS and should be verified by the consumer. The listing information provided here is for the consumer’s personal, non-commercial use. Retransmission, redistribution or copying of this listing information is strictly prohibited except in connection with a consumer's consideration of the purchase and/or sale of an individual property. This listing information is not verified for authenticity or accuracy and is not guaranteed and may not reflect all real estate activity in the market. ©2025 The Real Estate Board of New York, Inc., all rights reserved. This information is not guaranteed, should be independently verified and may not reflect all real estate activity in the market. Offers of compensation set forth here are for other RLSParticipants only and may not reflect other agreements between a consumer and their broker.©2025 The Real Estate Board of New York, Inc., All rights reserved.













