12 Leroy Street




















Description
The parlor floor spans nearly 40 feet in length with grand 10-foot ceilings and a line of sight directly into the rear garden. A seamlessly integrated living and dining room flow into a state-of-the-art kitchen equipped with Wolf and Miele appliances as well as a center island. The adjacent breakfast nook, an extension to the original home, is a perfect additional gathering space and features floor to ceiling windows. An outdoor deck provides for al fresco dining.
The third floor houses a luxurious primary suite, thoughtfully designed with a spacious bedroom, a generous pass-through dressing room with custom closets, and a spa-like bathroom which encompasses half of the floor. A private south facing terrace offers another peaceful retreat.
The fourth floor presents two additional large bedrooms, both with custom milled bookshelves. Another full bathroom is shared between these two rooms.
The fifth floor crowns the home with another bedroom and separate home office area as well as an additional en suite bathroom. Another sprawling terrace offers additional outdoor entertaining.
The garden level apartment welcomes you with a generously proportioned living room with hideaway kitchen and a south facing bedroom which opens to another lower level outdoor space. There is a perfect under stair storage area where one could install a cold plunge or sauna. An excavated finished basement can function as a spacious recreation or home fitness room. Beyond this area is a walk in utility room with washer and dryer and a half bath. Multiple closets on this floor provide additional storage.
This stretch of Leroy Street is very quiet but while also providing easy access to a multitude of restaurants, grocers and shopping along Bleecker Street.
Amenities
- Private Terrace
- Private Yard
- Private Roof Deck
- Gym
- Hardwood Floors
- Private Elevator
- Laundry in Building
- Central AC
Property Details for 12 Leroy Street
| Status | Sold |
|---|---|
| Days on Market | 39 |
| Taxes | $5,051 / month |
| Maintenance | - |
| Min. Down Pymt | - |
| Total Rooms | 9.0 |
| Compass Type | Townhouse |
| MLS Type | House/Building |
| Year Built | 1899 |
| Lot Size | 1,600 SF / 20' x 80' |
| County | New York County |
| Buyer's Agent Compensation | 2.5% |
Building
12 Leroy St
Location
Building Information for 12 Leroy Street
Payment Calculator
$45,747 per month
30 year fixed, 6.15% Interest
$40,696
$5,051
$0
Property History for 12 Leroy Street
| Date | Event & Source | Price |
|---|---|---|
| 02/04/2025 | Sold Manual | $8,350,000 |
| 02/04/2025 | $8,350,000 +1.2% / yr | |
| 12/23/2024 | Price Change Manual | $8,750,000 |
| 12/23/2024 | Contract Signed Manual | $8,350,000 |
| 11/14/2024 | Listed (Active) Manual | $8,750,000 |
| 10/24/2007 | Sold RealPlus #fadadfde53ff282d15b7d9a5c9f1b06a06c1f0d0 | $6,775,000 |
| 10/23/2007 | $6,775,000 | |
| 06/30/2007 | Contract Signed RealPlus #fadadfde53ff282d15b7d9a5c9f1b06a06c1f0d0 | $6,850,000 |
| 03/08/2007 | Listed (Active) RealPlus #fadadfde53ff282d15b7d9a5c9f1b06a06c1f0d0 | $6,850,000 |
For completeness, Compass often displays two records for one sale: the MLS record and the public record.
Public Records for 12 Leroy Street
Schools near 12 Leroy Street
Rating | School | Type | Grades | Distance |
|---|---|---|---|---|
| Public - | PK to 5 | |||
| Public - | 6 to 8 | |||
| Public - | 6 to 8 | |||
| Public - | 6 to 8 |
Rating | School | Distance |
|---|---|---|
P.S. 3 Charrette School PublicPK to 5 | ||
Nyc Lab Ms For Collaborative Studies Public6 to 8 | ||
Lower Manhattan Community Middle School Public6 to 8 | ||
Middle 297 Public6 to 8 |
School ratings and boundaries are provided by GreatSchools.org and Pitney Bowes. This information should only be used as a reference. Proximity or boundaries shown here are not a guarantee of enrollment. Please reach out to schools directly to verify all information and enrollment eligibility.
Neighborhood Map and Transit
Similar Homes
Similar Sold Homes
Explore Nearby Homes
- Chelsea Homes for Sale
- Downtown Manhattan Homes for Sale
- Greenwich Village Homes for Sale
- Hudson Square Homes for Sale
- Meatpacking District Homes for Sale
- SoHo Homes for Sale
- TriBeCa Homes for Sale
- West Chelsea Homes for Sale
- West Village Homes for Sale
- Flatiron Homes for Sale
- NoHo Homes for Sale
- NoLita Homes for Sale
- Gramercy Homes for Sale
- Little Italy Homes for Sale
- Battery Park City Homes for Sale
- New York Homes for Sale
- Manhattan Homes for Sale
- Hoboken Homes for Sale
- Jersey City Homes for Sale
- Weehawken Homes for Sale
- Union City Homes for Sale
- Brooklyn Homes for Sale
- Queens Homes for Sale
- North Bergen Homes for Sale
- West New York Homes for Sale
- Secaucus Homes for Sale
- Guttenberg Homes for Sale
- Kearny Homes for Sale
- Edgewater Homes for Sale
- Lyndhurst Homes for Sale
- 10011 Homes for Sale
- 10013 Homes for Sale
- 10012 Homes for Sale
- 10003 Homes for Sale
- 10010 Homes for Sale
- 10001 Homes for Sale
- 10282 Homes for Sale
- 10002 Homes for Sale
- 10007 Homes for Sale
- 07310 Homes for Sale
- 07030 Homes for Sale
- 10278 Homes for Sale
- 10199 Homes for Sale
- 10281 Homes for Sale
- 10121 Homes for Sale
No guarantee, warranty or representation of any kind is made regarding the completeness or accuracy of descriptions or measurements (including square footage measurements and property condition), such should be independently verified, and Compass, Inc., its subsidiaries, affiliates and their agents and associated third parties expressly disclaims any liability in connection therewith. Photos may be virtually staged or digitally enhanced and may not reflect actual property conditions. Offers of compensation are subject to change at the discretion of the seller. No financial or legal advice provided. Equal Housing Opportunity.
This information is not verified for authenticity or accuracy and is not guaranteed and may not reflect all real estate activity in the market. ©2026 The Real Estate Board of New York, Inc., All rights reserved. The source of the displayed data is either the property owner or public record provided by non-governmental third parties. It is believed to be reliable but not guaranteed. This information is provided exclusively for consumers’ personal, non-commercial use. The data relating to real estate for sale on this website comes in part from the IDX Program of OneKey® MLS. Information Copyright 2026, OneKey® MLS. All data is deemed reliable but is not guaranteed accurate by Compass. See Terms of Service for additional restrictions. Compass · Tel: 212-913-9058 · New York, NY Listing information for certain New York City properties provided courtesy of the Real Estate Board of New York’s Residential Listing Service (the "RLS"). The information contained in this listing has not been verified by the RLS and should be verified by the consumer. The listing information provided here is for the consumer’s personal, non-commercial use. Retransmission, redistribution or copying of this listing information is strictly prohibited except in connection with a consumer's consideration of the purchase and/or sale of an individual property. This listing information is not verified for authenticity or accuracy and is not guaranteed and may not reflect all real estate activity in the market. ©2026 The Real Estate Board of New York, Inc., all rights reserved. This information is not guaranteed, should be independently verified and may not reflect all real estate activity in the market. Offers of compensation set forth here are for other RLSParticipants only and may not reflect other agreements between a consumer and their broker.©2026 The Real Estate Board of New York, Inc., All rights reserved.




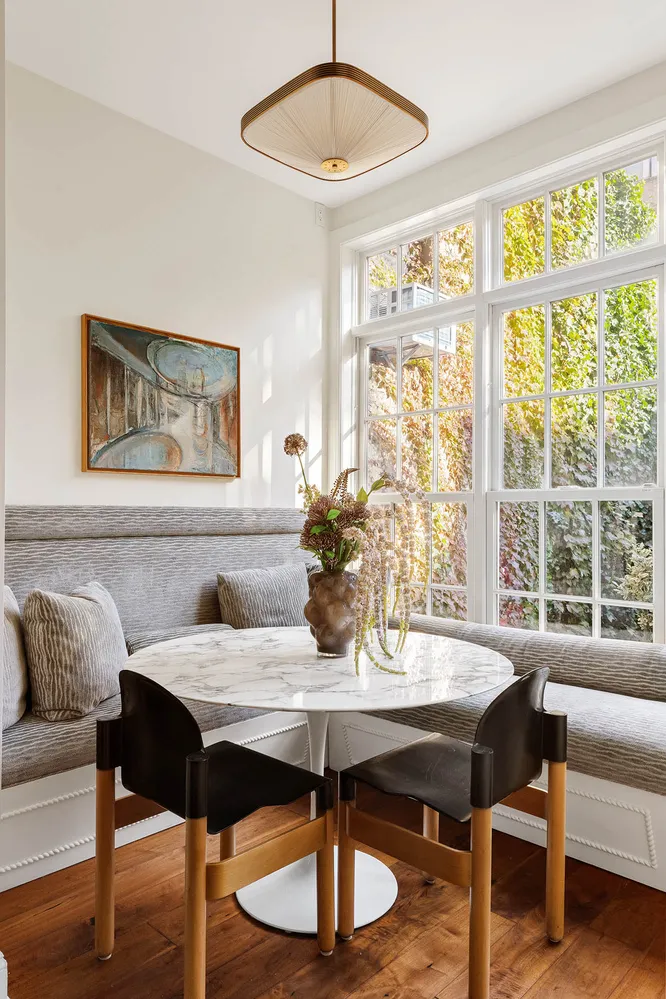
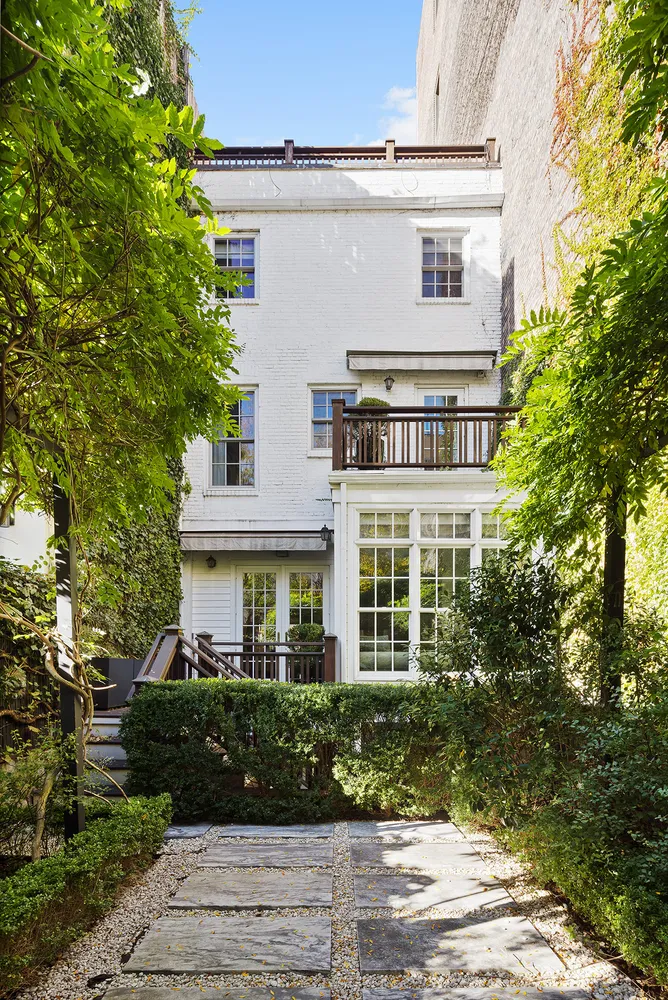



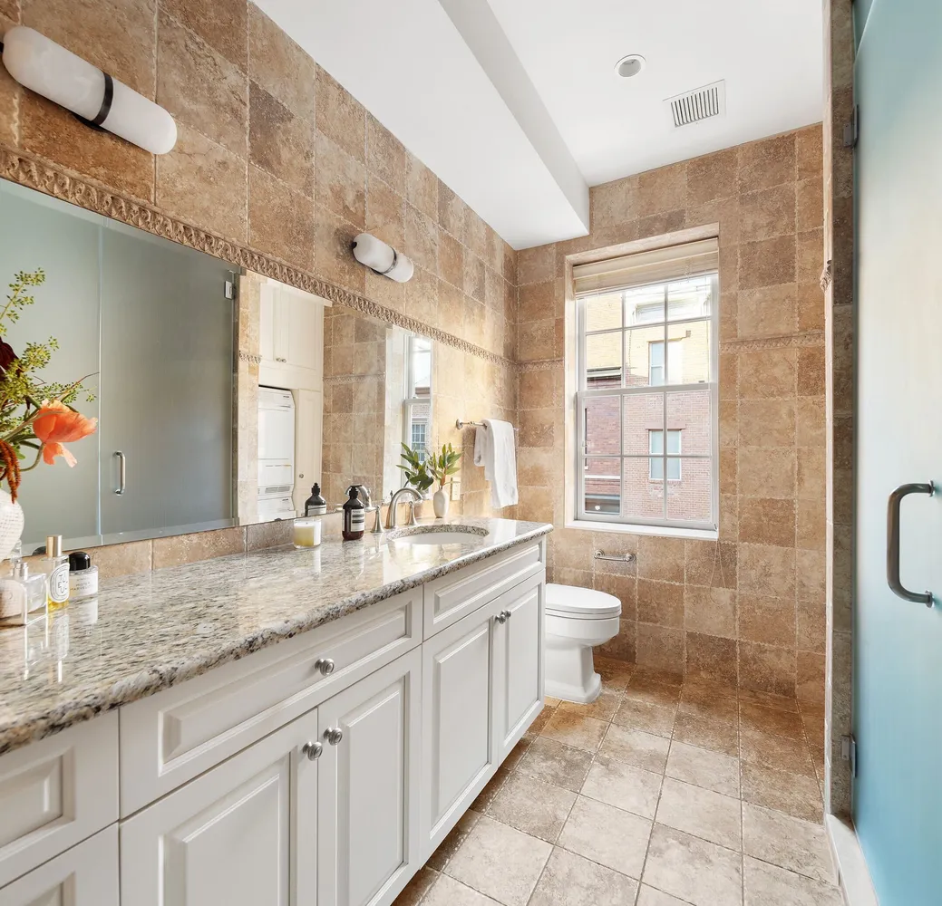



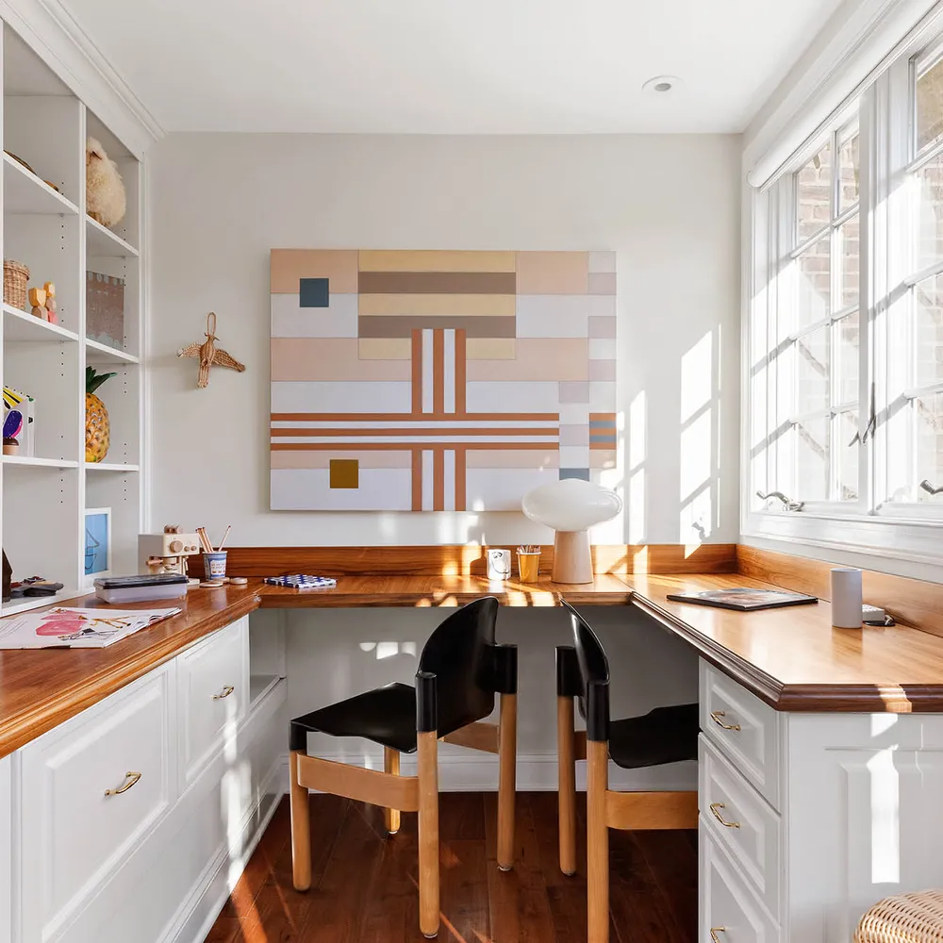



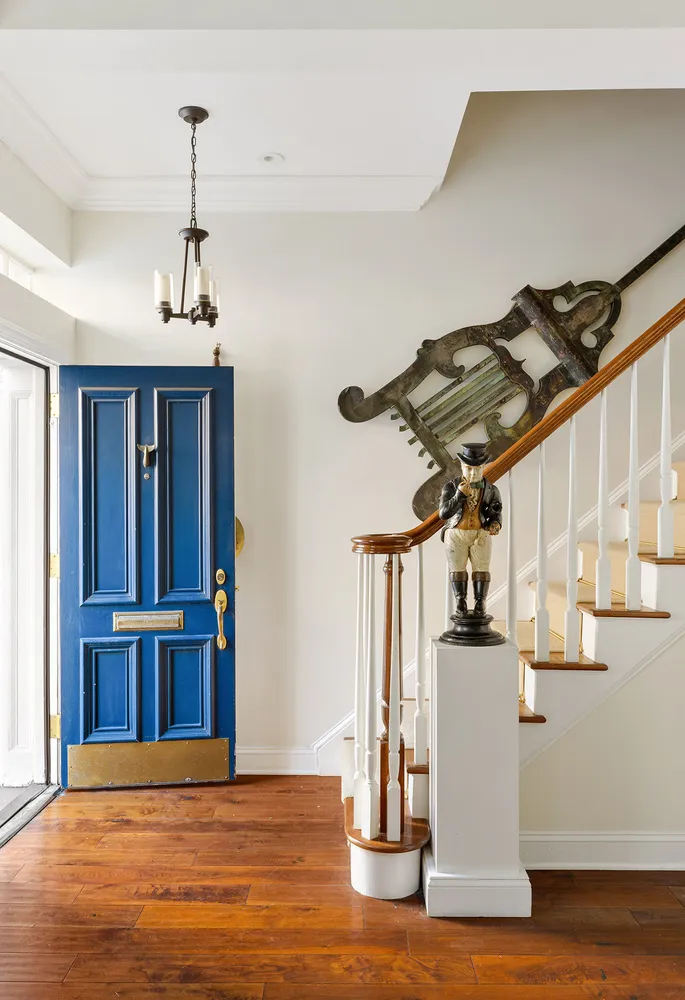


 1
1