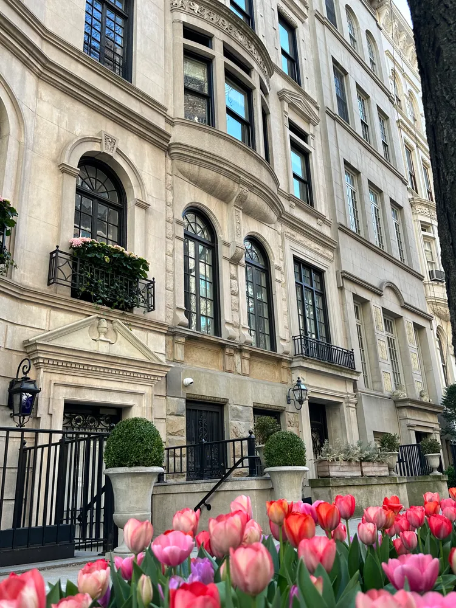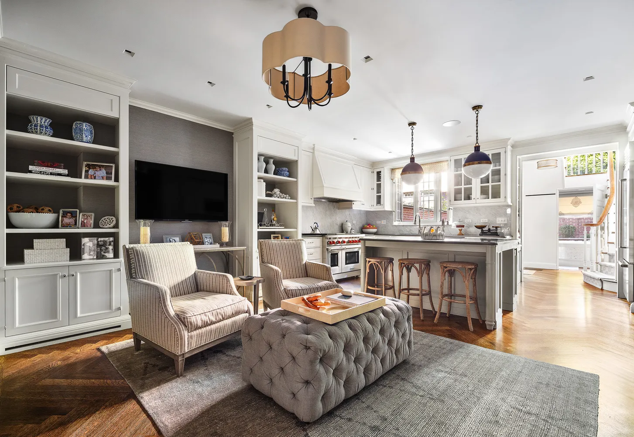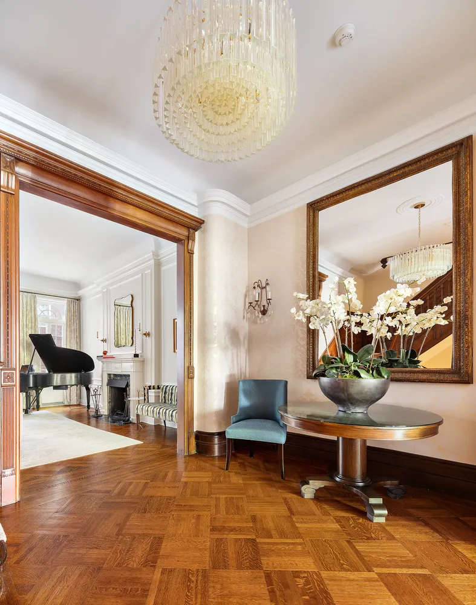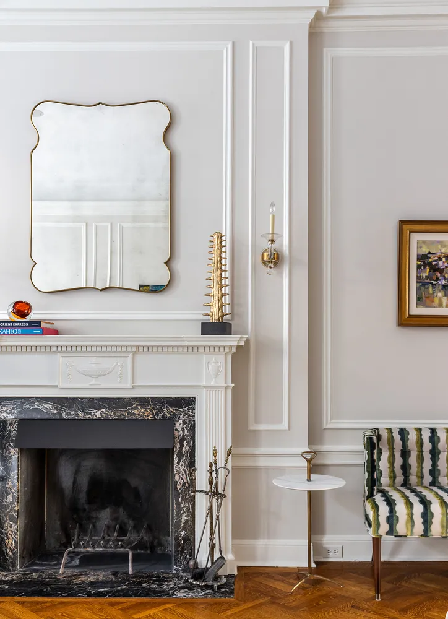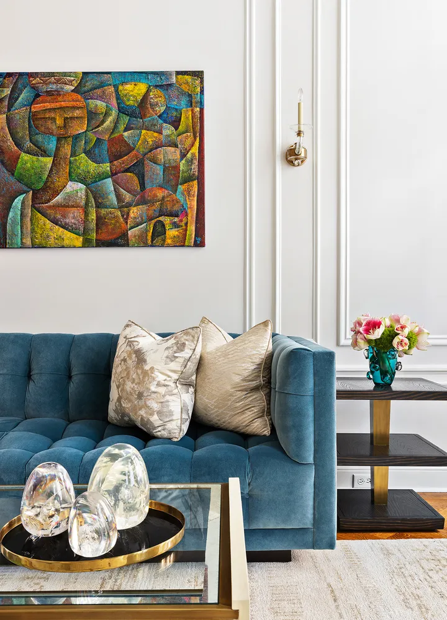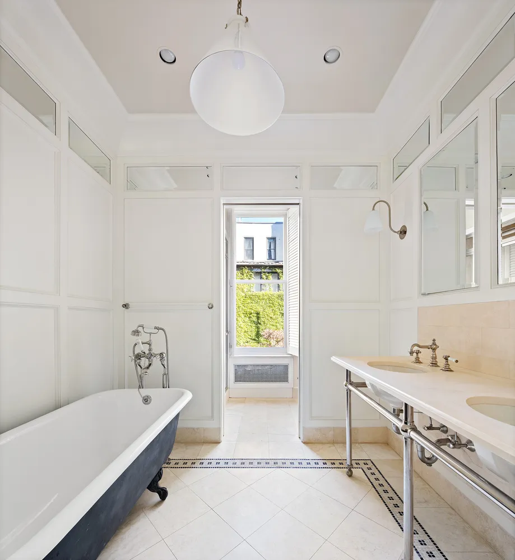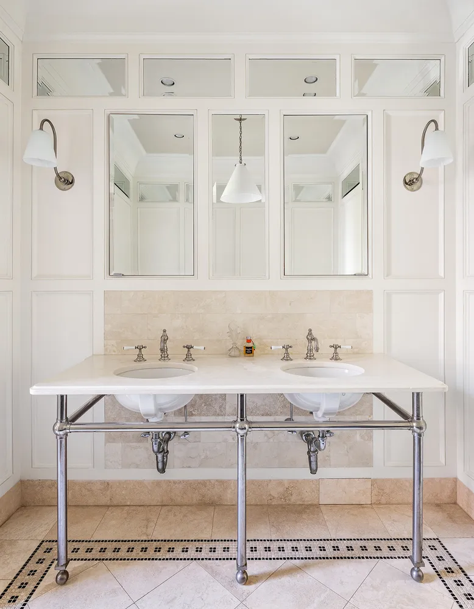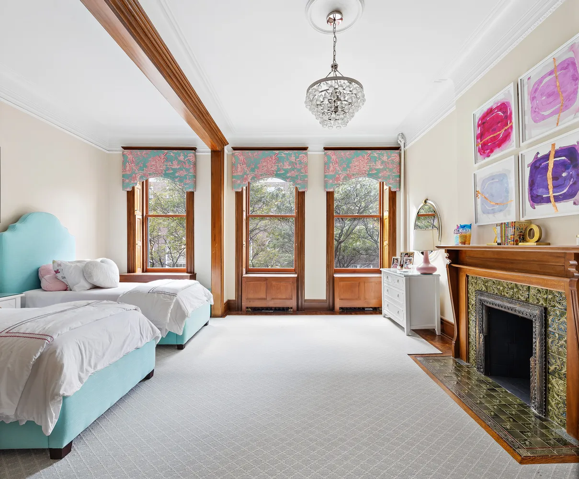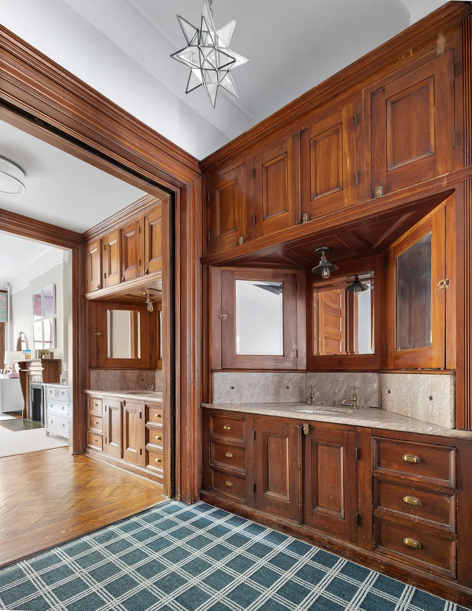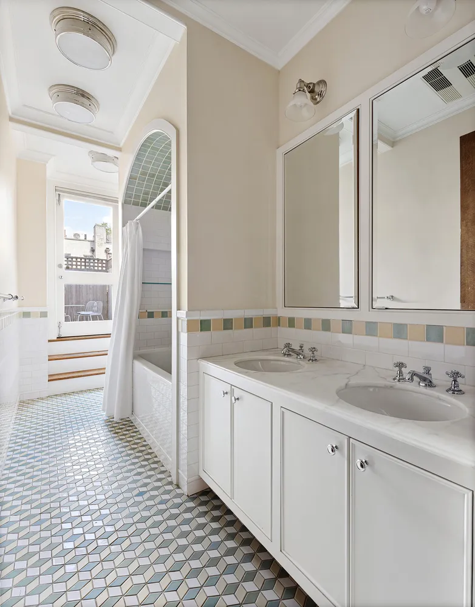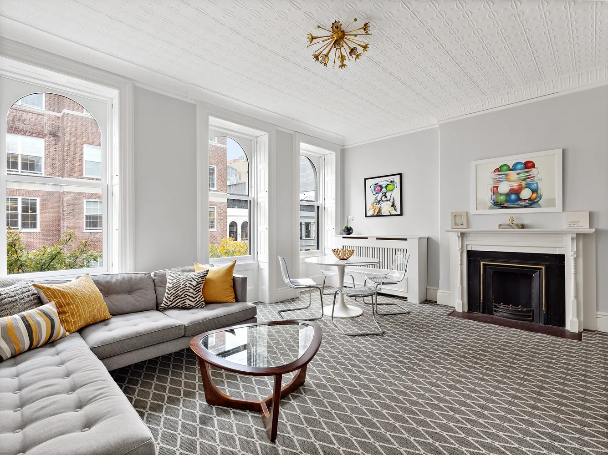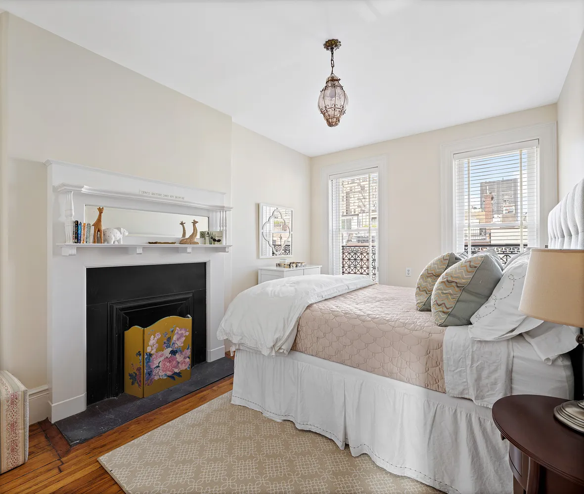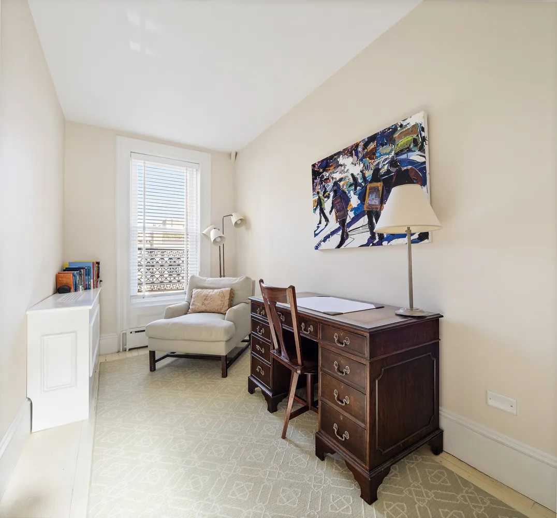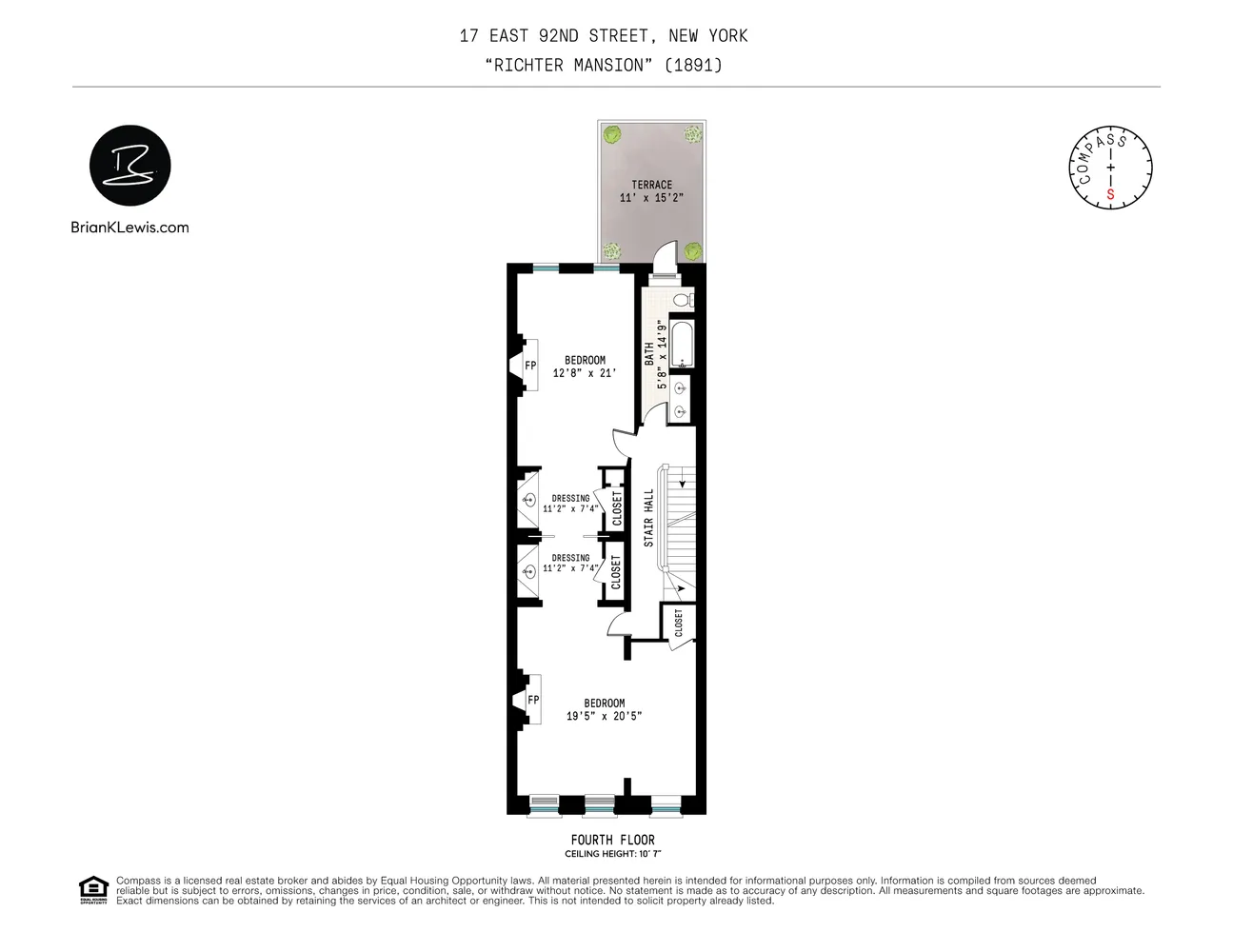17 East 92nd Street
Exclusive Expired
Virtual Tour
Exclusive Expired
Virtual Tour










































Description
Once in a generation, a rare home -- a home of enduring quality and timeless relevance -- comes to market. This is that home.
Built in 1891 by famed architects, Ogden & Sons, the formidable “Richter Mansion” has been standing proudly on its glorious, leafy block for a part of three centuries. With its distinguished South-facing facade beaming brightly behind its treetops, this grand, Renaissance Revival home enjoys a trophy position between Fifth and Madison Avenues along beloved East 92nd Street...
Once in a generation, a rare home -- a home of enduring quality and timeless relevance -- comes to market. This is that home.
Built in 1891 by famed architects, Ogden & Sons, the formidable “Richter Mansion” has been standing proudly on its glorious, leafy block for a part of three centuries. With its distinguished South-facing facade beaming brightly behind its treetops, this grand, Renaissance Revival home enjoys a trophy position between Fifth and Madison Avenues along beloved East 92nd Street -- very close to Central Park. Brighter still is the heartwarming beauty on the inside.
Beyond the front garden and through the entry hall unfolds nearly 5600 square feet of space, comfort, elegance, history, and good living. Soaring ceilings, restored woodwork and original fireplace mantels compliment the renovation and upgrades that bring 21st Century relevance and sensibility to this grand townhouse. With a new roof; new plumbing, electrical, gas, hot water, security, and private generator systems; new oversized, Landmarks-approved windows; new central ac; new copper gutters; and an entirely renovated garden, surrounding garden wall, and garden level -- all of the "heavy-lifting" to improve this house has been done. Move-in ready, this rare residence is not precious -- it is beautiful and functional. Respectful of its important past, this home — mindfully designed by architect Charlotte Worthy and masterfully crafted by Rusk Renovations — is anchored in a stunning and practical reality that sensibly serves today's growing needs. In this big beauty, form and function meld perfectly.
The magic of the garden-level is that it lives so easily. The foyer opens to a gallery by the building’s stunning front stairs. Arched pocket doors lead to the breakfast room, which opens to a den, which opens to the fully renovated, marble capped chef’s kitchen, which spills onto the fully renovated backyard garden. This lofted-out level is a core floor, offering a gracious one-level simplicity to serve all of the big daily needs of a big NYC life. With custom built-ins, vast closets/storage, a bonus service entrance (with seating area), laundry, and a drool-worthy, garden-view kitchen (with ample custom cabinets, a dining bar, and top-shelf appliances by Wolf, Subzero, and Miele), this floor is a stretch-out showstopper. Flowing right out to the newly done, bluestone clad garden -- with its formidable new brick perimeter and plantings -- this level enjoys multiple seating areas and an indoor/outdoor lifestyle that makes entertaining breezy.
Overlooking the backyard from above is a sweet veranda off of the formal dining room. With freshly restored ironwork, this pretty al fresco perch beautifully compliments the gorgeous dining room behind it. With wonderfully restored inlaid floors and ceilings soaring to nearly 12-feet, the dining room opens to a reception area and the dramatic living room to the front of the house. With its signature millwork and original plasterwork, this floor is an impressive mix of history and scale. Served by a lovely back stairway down to the designer kitchen, and the magnificent main stairs in the front, the parlor level enjoys a comfortable elegance that makes this easy-to-live home so easy to love.
The primary bedroom is a floor-through suite with a garden view bedroom. Served by a delightful dual-sinked, windowed marble bath with soaking tub and shower, this abode enjoys nearly 11-foot high ceilings, original detail, generous custom closets, and two dressing areas. The front half of this floor offers a bonus living room with a South-facing bay window. This copious space makes for an ideal office and den (big enough to become yet another bedroom).
Two huge bedroom suites are on the fourth floor. They, too, enjoy ceilings nearly 11-feet high, woodwork original to the house, ample closets and storage, and are served by a lovely windowed bath and a high-walled terrace with new decking. The top floor of this sprawling townhouse offers two (possibly three) guest bedroom spaces. With a big new hall skylight, a new bonus kitchenette with its own skylight, and another laundry area, this flexible floor is the ultimate work and play space.
Elegant wallpapers, and rugs by Stark are just a couple of the tasteful style touches that make this terrific townhouse a timeless treasure throughout. Immensely livable and completely lovable, this enviable, convenient address has only been called home by a handful of lucky households over the years. Renovated and restored, this important and heartwarming residence is ready for its next lucky owners.
Listing Agent
![Brian K. Lewis]() blewis@compass.com
blewis@compass.comP: (646)-228-7241
Amenities
- Primary Ensuite
- City Views
- Balcony
- Private Terrace
- Private Yard
- Exposed Brick
- Working Fireplace
- Decorative Mouldings
Property Details for 17 East 92nd Street
| Status | Exclusive Expired |
|---|---|
| Days on Market | 223 |
| Taxes | $9,208 / month |
| Maintenance | - |
| Min. Down Pymt | - |
| Total Rooms | 13.5 |
| Compass Type | Townhouse |
| MLS Type | Single Family |
| Year Built | 1899 |
| Lot Size | 1,912 SF / 19' x 101' |
| County | New York County |
| Buyer's Agent Compensation | 2.5% |
Building
17 E 92nd St
Building Information for 17 East 92nd Street
Property History for 17 East 92nd Street
| Date | Event & Source | Price | Appreciation | Link |
|---|
| Date | Event & Source | Price |
|---|
For completeness, Compass often displays two records for one sale: the MLS record and the public record.
Public Records for 17 East 92nd Street
Schools near 17 East 92nd Street
Rating | School | Type | Grades | Distance |
|---|---|---|---|---|
| Public - | PK to 5 | |||
| Public - | 6 to 8 | |||
| Public - | 6 to 8 | |||
| Public - | 6 to 8 |
Rating | School | Distance |
|---|---|---|
P.S. 198 Isador E Ida Straus PublicPK to 5 | ||
Nyc Lab Ms For Collaborative Studies Public6 to 8 | ||
Lower Manhattan Community Middle School Public6 to 8 | ||
Jhs 167 Robert F Wagner Public6 to 8 |
School ratings and boundaries are provided by GreatSchools.org and Pitney Bowes. This information should only be used as a reference. Proximity or boundaries shown here are not a guarantee of enrollment. Please reach out to schools directly to verify all information and enrollment eligibility.
Neighborhood Map and Transit
Similar Homes
Similar Sold Homes
Homes for Sale near Upper East Side
Neighborhoods
Cities
No guarantee, warranty or representation of any kind is made regarding the completeness or accuracy of descriptions or measurements (including square footage measurements and property condition), such should be independently verified, and Compass expressly disclaims any liability in connection therewith. Photos may be virtually staged or digitally enhanced and may not reflect actual property conditions. Offers of compensation are subject to change at the discretion of the seller. No financial or legal advice provided. Equal Housing Opportunity.
This information is not verified for authenticity or accuracy and is not guaranteed and may not reflect all real estate activity in the market. ©2025 The Real Estate Board of New York, Inc., All rights reserved. The source of the displayed data is either the property owner or public record provided by non-governmental third parties. It is believed to be reliable but not guaranteed. This information is provided exclusively for consumers’ personal, non-commercial use. The data relating to real estate for sale on this website comes in part from the IDX Program of OneKey® MLS. Information Copyright 2025, OneKey® MLS. All data is deemed reliable but is not guaranteed accurate by Compass. See Terms of Service for additional restrictions. Compass · Tel: 212-913-9058 · New York, NY Listing information for certain New York City properties provided courtesy of the Real Estate Board of New York’s Residential Listing Service (the "RLS"). The information contained in this listing has not been verified by the RLS and should be verified by the consumer. The listing information provided here is for the consumer’s personal, non-commercial use. Retransmission, redistribution or copying of this listing information is strictly prohibited except in connection with a consumer's consideration of the purchase and/or sale of an individual property. This listing information is not verified for authenticity or accuracy and is not guaranteed and may not reflect all real estate activity in the market. ©2025 The Real Estate Board of New York, Inc., all rights reserved. This information is not guaranteed, should be independently verified and may not reflect all real estate activity in the market. Offers of compensation set forth here are for other RLSParticipants only and may not reflect other agreements between a consumer and their broker.©2025 The Real Estate Board of New York, Inc., All rights reserved.
