211 West 84th Street, Unit PHD
































Description
The interiors at The Henry are contemporary and respectful of the context of the neighborhood. With the highest quality windows, white oak floors, solid doors, and polished nickel hardware, the apartments have an elegance that allows for any design direction in furniture and decor. Custom kitchens combine painted white cabinets with beautiful wood islands and accents. With honed Calacatta marble counters and backsplashes, Miele and Sub-Zero appliances, and Lefroy Brooks faucets, everything has been carefully selected and designed. Primary bathrooms are luxurious sanctuaries with honed white Dolomiti marble surfaces, waterworks fixtures, heated floors, and rain showers.
The Henry is a stunning new residential condominium on West 84th Street, developed by Naftali Group and designed by Robert A.M. Stern Architects, showcasing high-quality design and architecture that will set a new standard for the Upper West Side. With a classic facade of Indiana limestone and hand set brick, the building has all the wonderful architectural elements - terrace setbacks, bay windows and decorative detailing - emblematic of the best Stern buildings.
The Henry is an intimate, boutique building of 45 residences with the amenities of a much larger building, designed to provide comfort and convenience. These include two very different outdoor spaces - a quiet formal garden and a rooftop terrace with outdoor kitchen, a firepit and a bocce court. A wonderful lounge with a working fireplace and a cozy library both open to the private garden. Other amenities include the very first indoor pickleball court in a residential building in Manhattan as well as half-court basketball, a private two-lane bowling alley, a cinema and a children's playroom. There is, of course, a state-of-the-art fitness center with a separate yoga/private training room, and an adjacent spa with a steam room and sauna. There is an additional dramatic sweep of entertaining rooms on the third floor, including a club room with a bespoke pool table and bar, a large Salon with a fireplace, and a dining room with a well-equipped catering kitchen. And, finally, The Henry has a charming port cochere with hidden automated parking for purchase with a select number of electric spots. The lobby will be attended 24 hours a day with a doorman and concierge service.
The complete offering terms are in an offering plan available from the sponsor, file number CD23-0137.
Amenities
- Full-Time Doorman
- Concierge
- Common Roof Deck
- Common Garden
- Gym
- Health Club
- Basketball Court
- Playroom
Property Details for 211 West 84th Street, Unit PHD
| Status | Contract Signed |
|---|---|
| Days on Market | 1 |
| Taxes | $11,046 / month |
| Common Charges | $4,939 / month |
| Min. Down Pymt | 25% |
| Total Rooms | 8.0 |
| Compass Type | Condo |
| MLS Type | - |
| Year Built | 2026 |
| County | New York County |
| Buyer's Agent Compensation | 3% |
Building
The Henry
Location
Building Information for 211 West 84th Street, Unit PHD
Payment Calculator
$114,223 per month
30 year fixed, 6.15% Interest
$98,238
$11,046
$4,939
Property History for 211 West 84th Street, Unit PHD
| Date | Event & Source | Price | Appreciation |
|---|---|---|---|
| Oct 25, 2024 | Contract Signed Manual | — | |
| Oct 25, 2024 | Listed (Active) Manual | $21,500,000 | — |
| Date | Event & Source | Price |
|---|---|---|
| 10/25/2024 | Contract Signed Manual | — |
| 10/25/2024 | Listed (Active) Manual | $21,500,000 |
For completeness, Compass often displays two records for one sale: the MLS record and the public record.
Public Records for 211 West 84th Street, Unit PHD
Schools near 211 West 84th Street, Unit PHD
Rating | School | Type | Grades | Distance |
|---|---|---|---|---|
| Public - | K to 5 | |||
| Public - | 6 to 12 | |||
| Public - | 9 to 12 | |||
| Public - | 6 to 12 |
Rating | School | Distance |
|---|---|---|
Frederick Douglas Academy II Secondary School Public6 to 12 | ||
Beacon High School Public9 to 12 | ||
School ratings and boundaries are provided by GreatSchools.org and Pitney Bowes. This information should only be used as a reference. Proximity or boundaries shown here are not a guarantee of enrollment. Please reach out to schools directly to verify all information and enrollment eligibility.
Neighborhood Map and Transit
Similar Homes
Similar Sold Homes
Explore Nearby Homes
- Lenox Hill Homes for Sale
- Upper East Side Homes for Sale
- Upper West Side Homes for Sale
- Lincoln Square Homes for Sale
- Carnegie Hill Homes for Sale
- Manhattan Valley Homes for Sale
- Central Park South Homes for Sale
- Midtown Manhattan Homes for Sale
- Bergenwood Homes for Sale
- Midtown Central Homes for Sale
- Midtown East Homes for Sale
- Yorkville Homes for Sale
- Hell's Kitchen Homes for Sale
- Theater District Homes for Sale
- Bulls Ferry Homes for Sale
- Manhattan Homes for Sale
- North Bergen Homes for Sale
- New York Homes for Sale
- Guttenberg Homes for Sale
- West New York Homes for Sale
- Edgewater Homes for Sale
- Weehawken Homes for Sale
- Cliffside Park Homes for Sale
- Fairview Homes for Sale
- Queens Homes for Sale
- Union City Homes for Sale
- Ridgefield Homes for Sale
- Hoboken Homes for Sale
- Bronx Homes for Sale
- Secaucus Homes for Sale
- 10025 Homes for Sale
- 10028 Homes for Sale
- 10065 Homes for Sale
- 10069 Homes for Sale
- 07020 Homes for Sale
- 07047 Homes for Sale
- 10019 Homes for Sale
- 10023 Homes for Sale
- 10075 Homes for Sale
- 10021 Homes for Sale
- 07093 Homes for Sale
- 10128 Homes for Sale
- 10026 Homes for Sale
- 10022 Homes for Sale
- 10153 Homes for Sale
No guarantee, warranty or representation of any kind is made regarding the completeness or accuracy of descriptions or measurements (including square footage measurements and property condition), such should be independently verified, and Compass, Inc., its subsidiaries, affiliates and their agents and associated third parties expressly disclaims any liability in connection therewith. Photos may be virtually staged or digitally enhanced and may not reflect actual property conditions. Offers of compensation are subject to change at the discretion of the seller. No financial or legal advice provided. Equal Housing Opportunity.
This information is not verified for authenticity or accuracy and is not guaranteed and may not reflect all real estate activity in the market. ©2026 The Real Estate Board of New York, Inc., All rights reserved. The source of the displayed data is either the property owner or public record provided by non-governmental third parties. It is believed to be reliable but not guaranteed. This information is provided exclusively for consumers’ personal, non-commercial use. The data relating to real estate for sale on this website comes in part from the IDX Program of OneKey® MLS. Information Copyright 2026, OneKey® MLS. All data is deemed reliable but is not guaranteed accurate by Compass. See Terms of Service for additional restrictions. Compass · Tel: 212-913-9058 · New York, NY Listing information for certain New York City properties provided courtesy of the Real Estate Board of New York’s Residential Listing Service (the "RLS"). The information contained in this listing has not been verified by the RLS and should be verified by the consumer. The listing information provided here is for the consumer’s personal, non-commercial use. Retransmission, redistribution or copying of this listing information is strictly prohibited except in connection with a consumer's consideration of the purchase and/or sale of an individual property. This listing information is not verified for authenticity or accuracy and is not guaranteed and may not reflect all real estate activity in the market. ©2026 The Real Estate Board of New York, Inc., all rights reserved. This information is not guaranteed, should be independently verified and may not reflect all real estate activity in the market. Offers of compensation set forth here are for other RLSParticipants only and may not reflect other agreements between a consumer and their broker.©2026 The Real Estate Board of New York, Inc., All rights reserved.
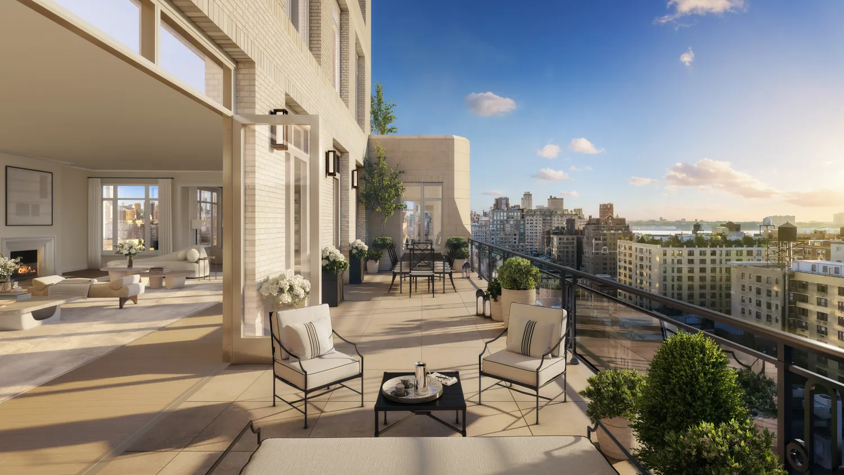

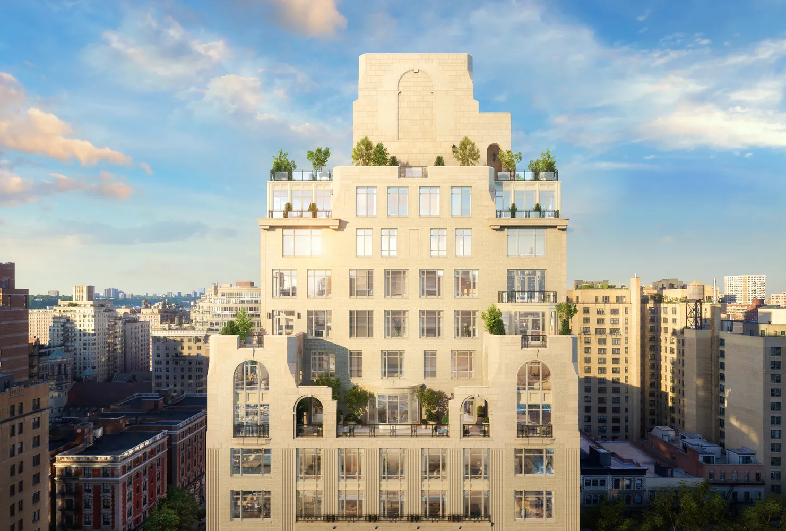


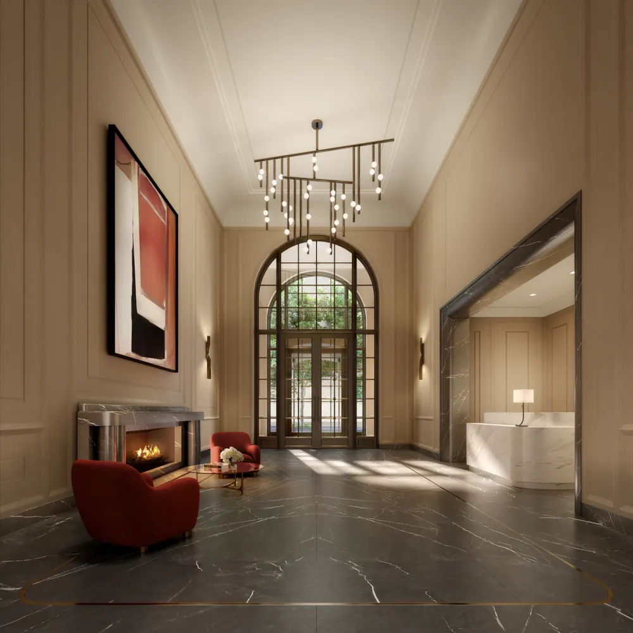

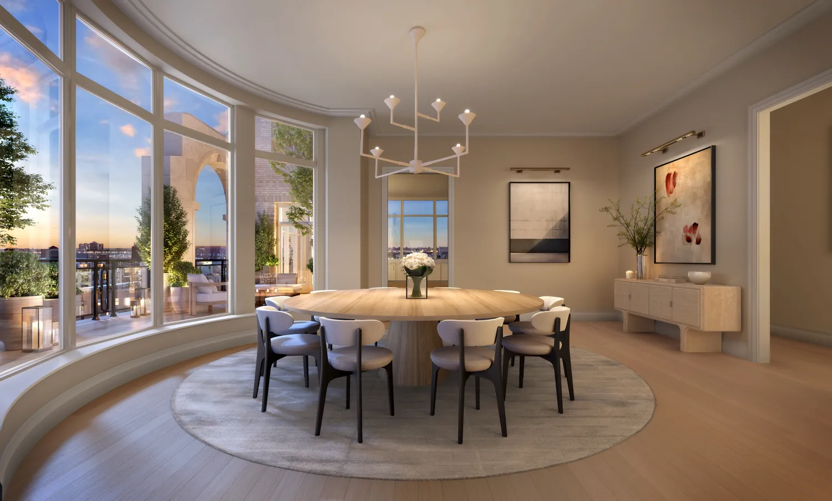
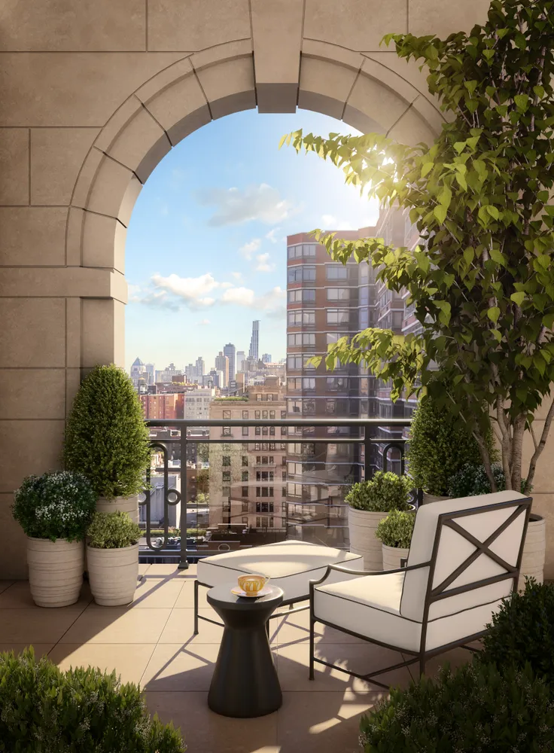

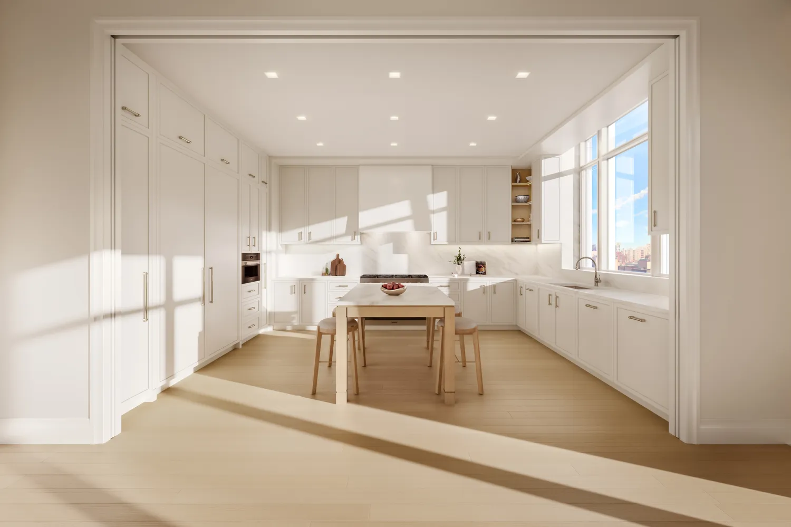

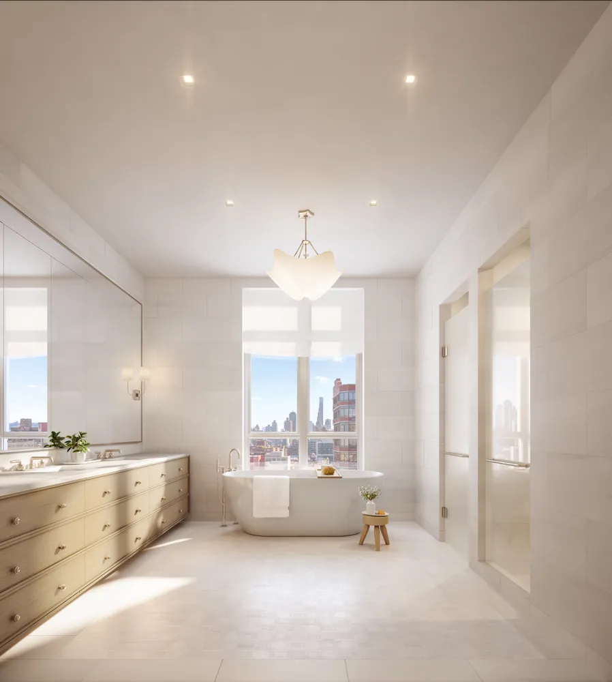
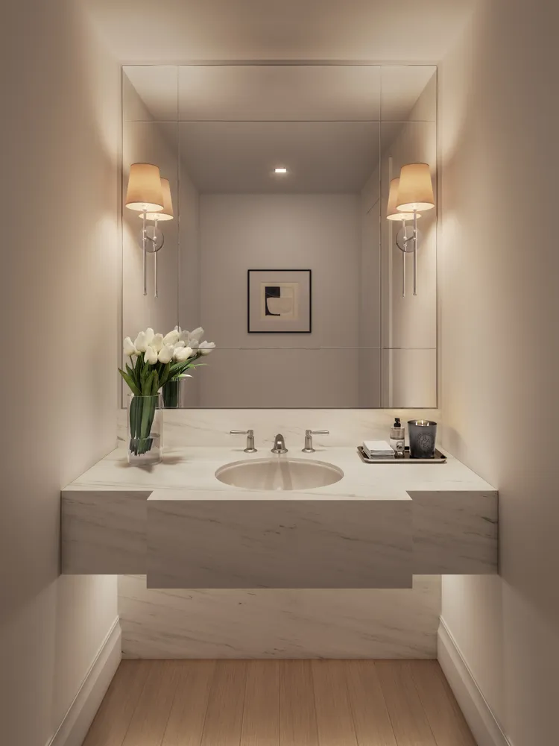








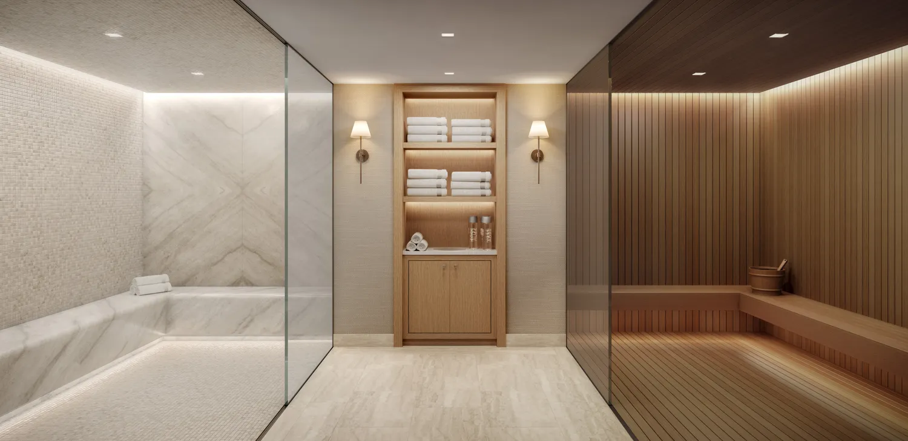








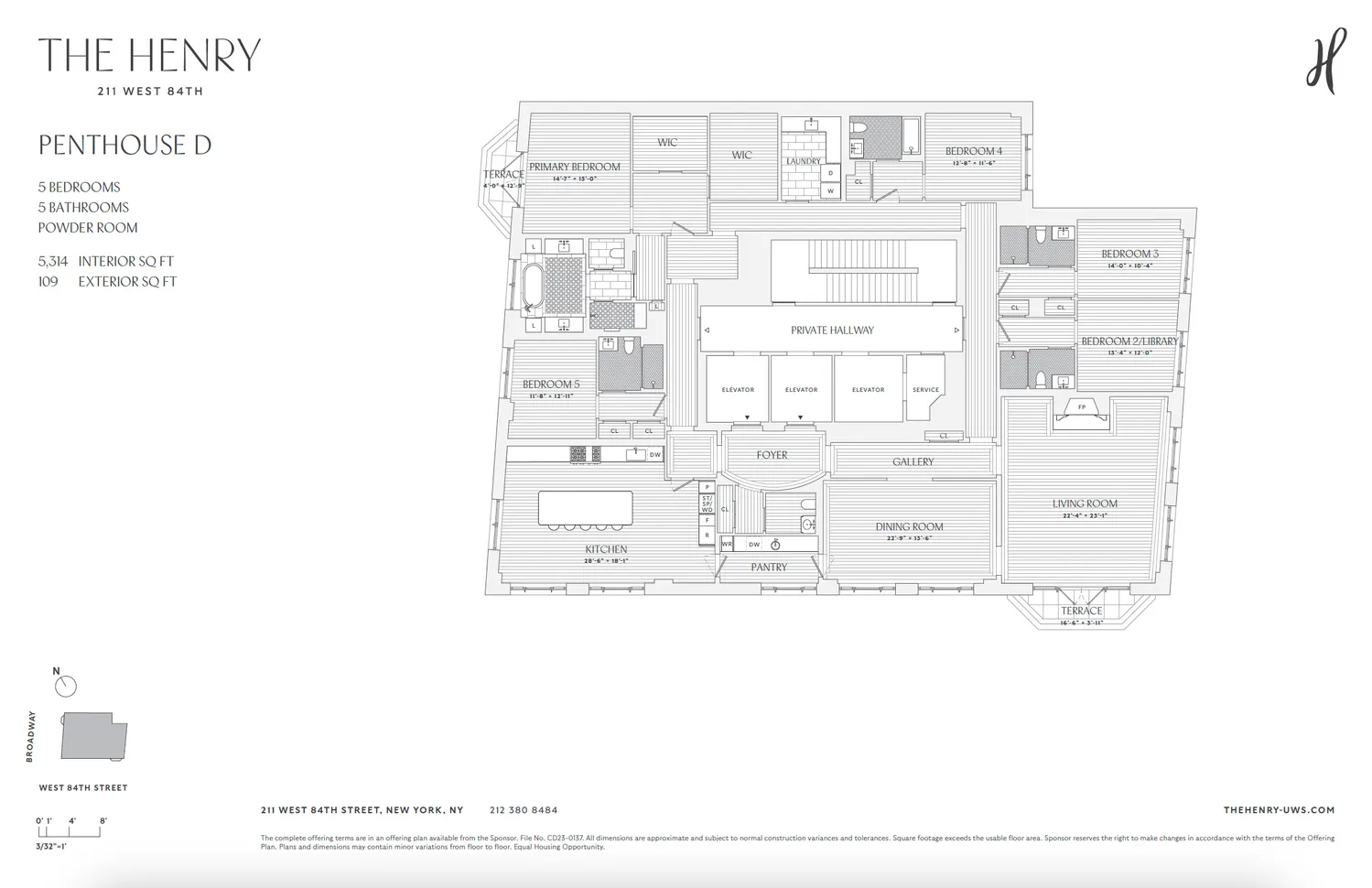
 1
1