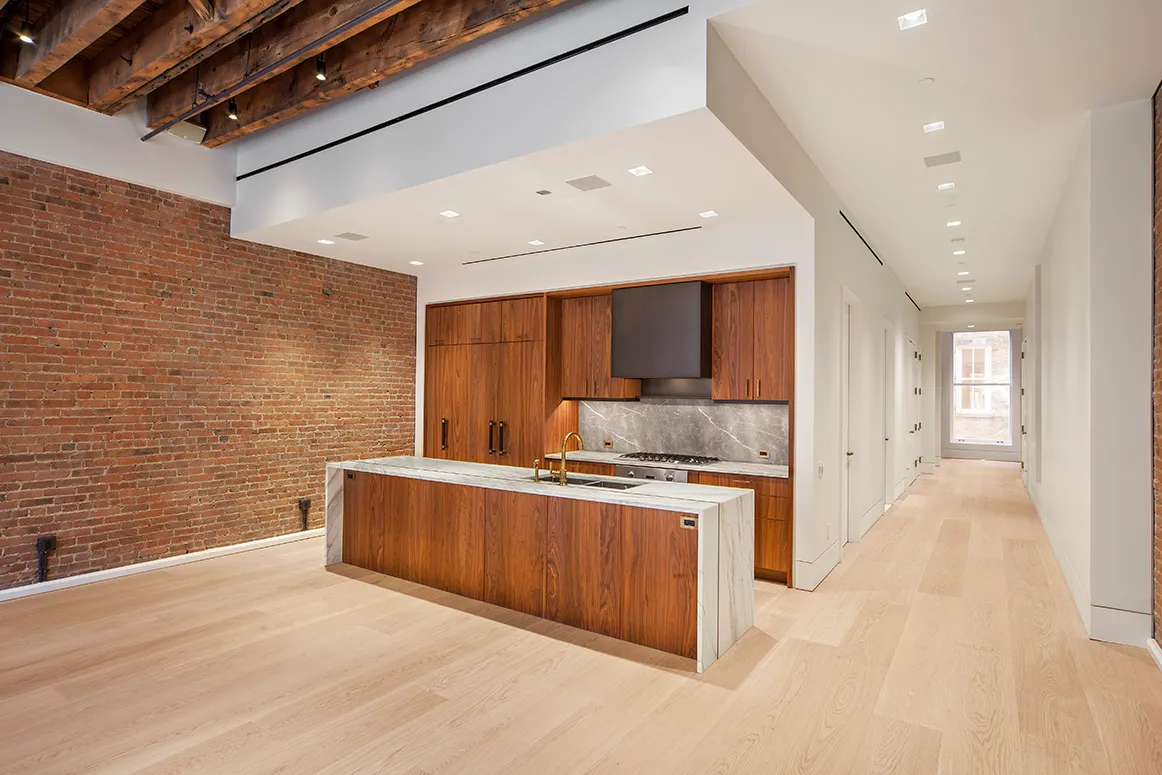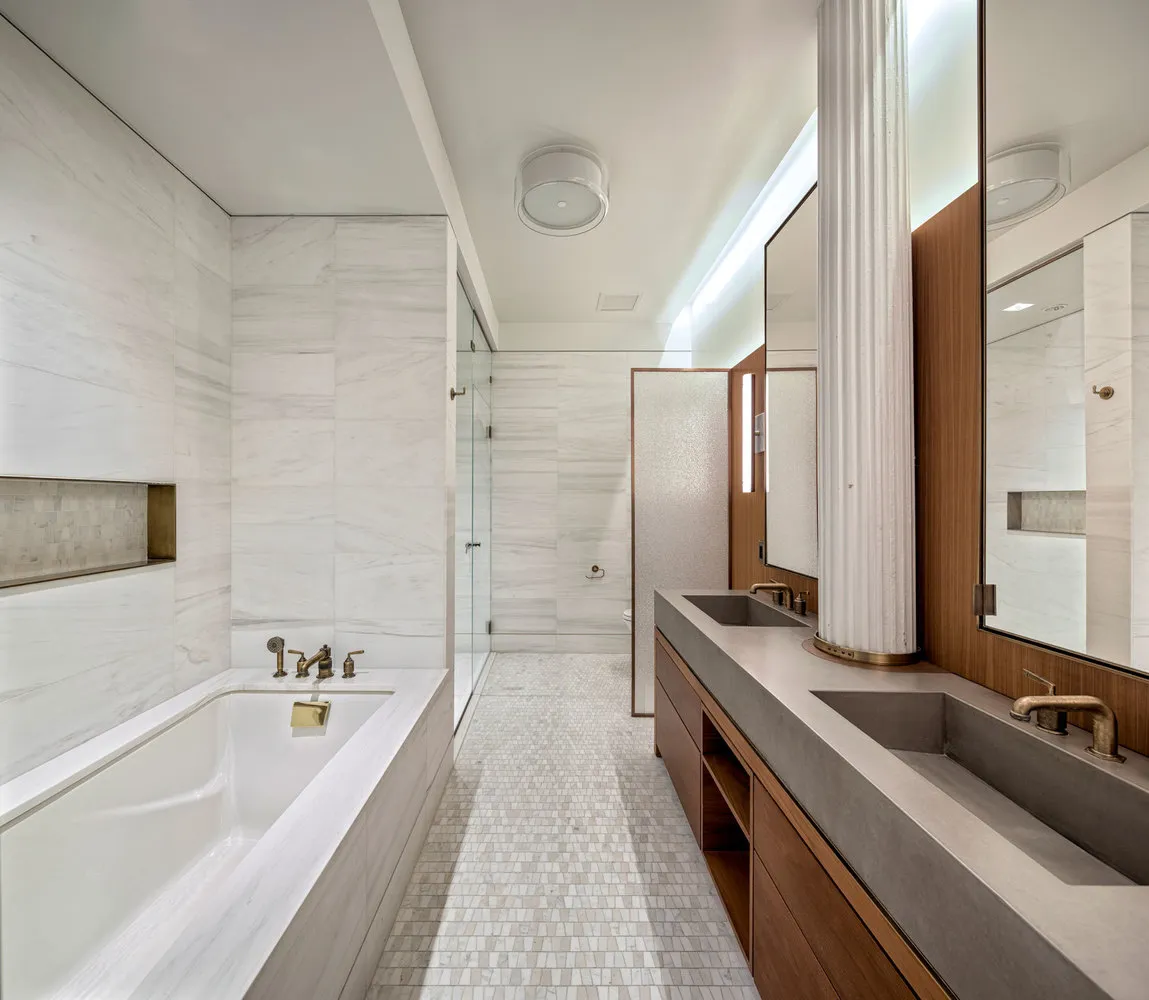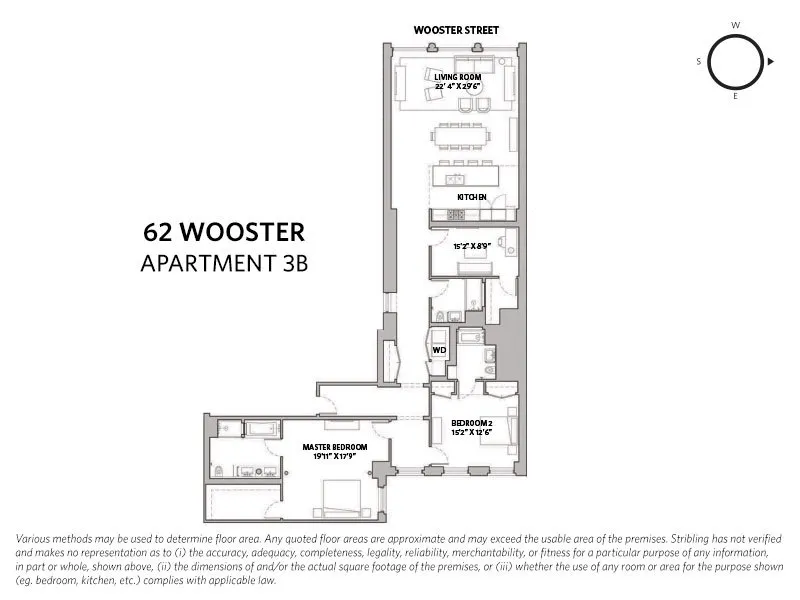62 Wooster Street, Unit 3B








Description
Loft 3B consists of 2 bedrooms plus a home office and 3 bathrooms spread over 2411 square feet. It has wonderful details and stunning ceilings. Three exposures provide historic SoHo views and fill the loft with light.
An elegant gallery lends a feeling of airiness and leads to a 22 × 20 Great Room that is graced with magical views of historic Wooster street. With its gallery-like detailing, exposed brick walls and wood joists, hand-finished 12" wide white oak plank floors – these natural, warm finishes will remain timeless and age gracefully. The Henrybuilt kitchen, is a real working kitchen. Designed to be a part of the home yet not dominate the overall aesthetic of the space. American walnut cabinetry punctuated by Nanz hardware, slabs of Calacatta marble and St. Germian Stone and featuring the best appliances from Gaggenau and Viking, this extraordinary chef’s kitchen is functional and refined in design.
Each of the bedrooms offers an en-suite bath and expansive linear closet space. Bathrooms have a warm and defined pallet of natural materials including Bianco Dolomiti marble, custom oak wood vanities, handcrafted glazed tile, hand-cast concrete basins, Waterworks fixtures, Toto toilets and radiant heat flooring. The Master Suite offers serene Northern views that extend the entire block. A large five fixture bath with custom built walnut cabinetry, steam shower and separate WC complete this space.
Unique and elegant, The Lofts at 62 Wooster define the very best of modern SoHo living.
This is not an offering. The complete offering terms are in an offering plan available from the Sponsor. File No: CD14-0337
Amenities
- Hardwood Floors
- Elevator
- Washer / Dryer in Unit
- Central AC
- Private Storage For Rent
- Midrise
Property Details for 62 Wooster Street, Unit 3B
| Status | Sold |
|---|---|
| Days on Market | 1 |
| Taxes | $3,823 / month |
| Common Charges | $2,472 / month |
| Min. Down Pymt | 20% |
| Total Rooms | 5.0 |
| Compass Type | Condo |
| MLS Type | Condo |
| Year Built | 1862 |
| County | New York County |
| Buyer's Agent Compensation | 2% |
Building
62 Wooster St
Location
Building Information for 62 Wooster Street, Unit 3B
Payment Calculator
$31,667 per month
30 year fixed, 6.15% Interest
$25,372
$3,823
$2,472
Property History for 62 Wooster Street, Unit 3B
| Date | Event & Source | Price |
|---|---|---|
| 02/07/2025 | Sold Manual | $5,100,000 |
| 02/07/2025 | $5,205,825 | |
| 10/22/2024 | Contract Signed Manual | — |
| 10/21/2024 | Listed (Active) Manual | $6,180,000 |
| 08/23/2024 | Permanently Off Market Manual | $5,950,000 |
| 07/26/2024 | Listed (Active) Manual | $5,950,000 |
| 09/04/2019 | Permanently Off Market Manual | — |
| 07/16/2019 | $7,400,000 | |
| 07/15/2019 | Listed (Active) Manual | $7,400,000 |
| 05/30/2019 | $7,400,000 | |
| 02/12/2018 | $7,000,000 | |
| 02/07/2018 | $7,000,000 | |
| 10/17/2017 | $7,000,000 | |
| 10/17/2017 | $7,000,000 |
For completeness, Compass often displays two records for one sale: the MLS record and the public record.
Public Records for 62 Wooster Street, Unit 3B
Schools near 62 Wooster Street, Unit 3B
Rating | School | Type | Grades | Distance |
|---|---|---|---|---|
| Public - | PK to 5 | |||
| Public - | 6 to 8 | |||
| Public - | 6 to 8 | |||
| Public - | 6 to 8 |
Rating | School | Distance |
|---|---|---|
P.S. 3 Charrette School PublicPK to 5 | ||
Nyc Lab Ms For Collaborative Studies Public6 to 8 | ||
Lower Manhattan Community Middle School Public6 to 8 | ||
Middle 297 Public6 to 8 |
School ratings and boundaries are provided by GreatSchools.org and Pitney Bowes. This information should only be used as a reference. Proximity or boundaries shown here are not a guarantee of enrollment. Please reach out to schools directly to verify all information and enrollment eligibility.
Neighborhood Map and Transit
Similar Homes
Similar Sold Homes
Explore Nearby Homes
- Downtown Manhattan Homes for Sale
- Greenwich Village Homes for Sale
- Hudson Square Homes for Sale
- Lower East Side Homes for Sale
- NoHo Homes for Sale
- NoLita Homes for Sale
- SoHo Homes for Sale
- West Village Homes for Sale
- East Village Homes for Sale
- Little Italy Homes for Sale
- Chinatown Homes for Sale
- TriBeCa Homes for Sale
- Civic Center Homes for Sale
- Two Bridges Homes for Sale
- Alphabet City Homes for Sale
- Manhattan Homes for Sale
- New York Homes for Sale
- Jersey City Homes for Sale
- Hoboken Homes for Sale
- Brooklyn Homes for Sale
- Queens Homes for Sale
- Weehawken Homes for Sale
- Union City Homes for Sale
- West New York Homes for Sale
- North Bergen Homes for Sale
- Secaucus Homes for Sale
- Guttenberg Homes for Sale
- Kearny Homes for Sale
- Edgewater Homes for Sale
- Bayonne Homes for Sale
- 10011 Homes for Sale
- 10003 Homes for Sale
- 10002 Homes for Sale
- 10014 Homes for Sale
- 10013 Homes for Sale
- 10009 Homes for Sale
- 10038 Homes for Sale
- 10007 Homes for Sale
- 10278 Homes for Sale
- 10282 Homes for Sale
- 10010 Homes for Sale
- 10279 Homes for Sale
- 10281 Homes for Sale
- 10001 Homes for Sale
- 11201 Homes for Sale
No guarantee, warranty or representation of any kind is made regarding the completeness or accuracy of descriptions or measurements (including square footage measurements and property condition), such should be independently verified, and Compass, Inc., its subsidiaries, affiliates and their agents and associated third parties expressly disclaims any liability in connection therewith. Photos may be virtually staged or digitally enhanced and may not reflect actual property conditions. Offers of compensation are subject to change at the discretion of the seller. No financial or legal advice provided. Equal Housing Opportunity.
This information is not verified for authenticity or accuracy and is not guaranteed and may not reflect all real estate activity in the market. ©2026 The Real Estate Board of New York, Inc., All rights reserved. The source of the displayed data is either the property owner or public record provided by non-governmental third parties. It is believed to be reliable but not guaranteed. This information is provided exclusively for consumers’ personal, non-commercial use. The data relating to real estate for sale on this website comes in part from the IDX Program of OneKey® MLS. Information Copyright 2026, OneKey® MLS. All data is deemed reliable but is not guaranteed accurate by Compass. See Terms of Service for additional restrictions. Compass · Tel: 212-913-9058 · New York, NY Listing information for certain New York City properties provided courtesy of the Real Estate Board of New York’s Residential Listing Service (the "RLS"). The information contained in this listing has not been verified by the RLS and should be verified by the consumer. The listing information provided here is for the consumer’s personal, non-commercial use. Retransmission, redistribution or copying of this listing information is strictly prohibited except in connection with a consumer's consideration of the purchase and/or sale of an individual property. This listing information is not verified for authenticity or accuracy and is not guaranteed and may not reflect all real estate activity in the market. ©2026 The Real Estate Board of New York, Inc., all rights reserved. This information is not guaranteed, should be independently verified and may not reflect all real estate activity in the market. Offers of compensation set forth here are for other RLSParticipants only and may not reflect other agreements between a consumer and their broker.©2026 The Real Estate Board of New York, Inc., All rights reserved.








 1
1