133 East 64th Street, Unit 2B














Description
Upon arrival, a private elevator landing...Experience the epitome of prewar elegance combined with modern convenience in this expansive, move-in-ready residence spanning over 3,000 square feet. Situated on East 64th Street between Park and Lexington Avenues, this 3-4 bedroom, 4-bathroom home has been meticulously renovated by ASH and its former creative director, Will Cooper, showcasing one of their rare residential projects that seamlessly integrates timeless details with contemporary style and ease.
Upon arrival, a private elevator landing with a glass and wrought iron door welcomes you into a gracious entry foyer, featuring two custom coat closets. The sun-drenched living room faces East and is adorned with high ceilings, chic dental moldings, original wood floors, and a wood-burning fireplace, creating an ideal space for both entertaining and daily living. The living room flows effortlessly into a sophisticated wood-paneled library/den, complete with windowed doors leading to a Juliette balcony overlooking an interior courtyard, as well as a stunning dining room that comfortably seats 14.
The classic prewar layout ensures privacy, with three bedrooms and two additional offices or bonus rooms thoughtfully separated from the entertaining areas. The oversized primary suite impresses with a spacious walk-in closet, an additional office (or second closet), and a marble-clad spa bathroom featuring double sinks, a large shower, and a freestanding tub—an opulent feature rarely found in prewar apartments of this size. Two additional well-proportioned bedrooms each boast their own modern ensuite bathrooms. The bedroom wing is completed by a versatile bonus room, ideal for use as an office, playroom, nursery, or guest space, and a full fourth bathroom that also serves as a convenient powder room for guests.
Centrally located between the private and public wings is a well-appointed chef's kitchen, offering marble slab countertops, a large vented Wolf 6-burner + grill range, Subzero refrigerator, and a spacious eat-in breakfast nook with its own wine fridge. A laundry room equipped with a vented washer/dryer, and zoned central air complete this exquisite home.
Built in 1927, this white-glove Neo Classic building provides top-tier service, including a live-in superintendent and full-time doorman. The building allows for 50% financing and has a flip tax of 2% payable by the purchaser. Ideally located to enjoy all the Upper East Side has to offer while maintaining proximity to midtown, this residence promises a luxurious lifestyle with access to Manhattan’s finest amenities.
Amenities
- Primary Ensuite
- Full-Time Doorman
- City Views
- Open Views
- Juliet Balcony
- Common Outdoor Space
- Working Fireplace
- Crown Mouldings
Property Details for 133 East 64th Street, Unit 2B
| Status | Sold |
|---|---|
| Days on Market | 15 |
| Taxes | - |
| Maintenance | $6,607 / month |
| Min. Down Pymt | 50% |
| Total Rooms | 9.0 |
| Compass Type | Co-op |
| MLS Type | Co-op |
| Year Built | 1927 |
| County | New York County |
| Buyer's Agent Compensation | 2.5% |
| Compensation Remarks | Seller pays Buyer's Agent 2.5% compensation |
Building
133 E 64th St
Location
Building Information for 133 East 64th Street, Unit 2B
Payment Calculator
$22,264 per month
30 year fixed, 6.15% Interest
$15,657
$0
$6,607
Property History for 133 East 64th Street, Unit 2B
| Date | Event & Source | Price |
|---|---|---|
| 03/12/2025 | $5,140,000 +0.7% / yr | |
| 11/05/2024 | Contract Signed Manual | — |
| 11/05/2024 | Contract Out Manual | — |
| 10/21/2024 | Listed (Active) Manual | $5,175,000 |
| 05/09/2014 | — | |
| 05/09/2014 | $4,762,500 | |
| 04/08/2013 | $5,995,000 |
For completeness, Compass often displays two records for one sale: the MLS record and the public record.
Public Records for 133 East 64th Street, Unit 2B
Schools near 133 East 64th Street, Unit 2B
Rating | School | Type | Grades | Distance |
|---|---|---|---|---|
| Public - | K to 5 | |||
| Public - | 6 to 8 | |||
| Public - | 6 to 8 | |||
| Public - | 6 to 8 |
Rating | School | Distance |
|---|---|---|
East Side Elementary School, PS 267 PublicK to 5 | ||
Jhs 167 Robert F Wagner Public6 to 8 | ||
Lower Manhattan Community Middle School Public6 to 8 | ||
Nyc Lab Ms For Collaborative Studies Public6 to 8 |
School ratings and boundaries are provided by GreatSchools.org and Pitney Bowes. This information should only be used as a reference. Proximity or boundaries shown here are not a guarantee of enrollment. Please reach out to schools directly to verify all information and enrollment eligibility.
Neighborhood Map and Transit
Similar Homes
Similar Sold Homes
Explore Nearby Homes
- Lenox Hill Homes for Sale
- Roosevelt Island Homes for Sale
- Upper East Side Homes for Sale
- Midtown Manhattan Homes for Sale
- Central Park South Homes for Sale
- Midtown East Homes for Sale
- Sutton Place Homes for Sale
- Midtown Central Homes for Sale
- Theater District Homes for Sale
- Long Island City Homes for Sale
- Northwestern Queens Homes for Sale
- Astoria Homes for Sale
- Turtle Bay Homes for Sale
- Upper West Side Homes for Sale
- Lincoln Square Homes for Sale
- New York Homes for Sale
- Manhattan Homes for Sale
- Queens Homes for Sale
- Brooklyn Homes for Sale
- West New York Homes for Sale
- Weehawken Homes for Sale
- Guttenberg Homes for Sale
- North Bergen Homes for Sale
- Edgewater Homes for Sale
- Hoboken Homes for Sale
- Union City Homes for Sale
- Cliffside Park Homes for Sale
- Fairview Homes for Sale
- Bronx Homes for Sale
- Jersey City Homes for Sale
- 10019 Homes for Sale
- 10021 Homes for Sale
- 10022 Homes for Sale
- 10024 Homes for Sale
- 10044 Homes for Sale
- 10153 Homes for Sale
- 10151 Homes for Sale
- 11101 Homes for Sale
- 11106 Homes for Sale
- 10075 Homes for Sale
- 10028 Homes for Sale
- 10023 Homes for Sale
- 10162 Homes for Sale
- 10106 Homes for Sale
- 10154 Homes for Sale
No guarantee, warranty or representation of any kind is made regarding the completeness or accuracy of descriptions or measurements (including square footage measurements and property condition), such should be independently verified, and Compass, Inc., its subsidiaries, affiliates and their agents and associated third parties expressly disclaims any liability in connection therewith. Photos may be virtually staged or digitally enhanced and may not reflect actual property conditions. Offers of compensation are subject to change at the discretion of the seller. No financial or legal advice provided. Equal Housing Opportunity.
This information is not verified for authenticity or accuracy and is not guaranteed and may not reflect all real estate activity in the market. ©2026 The Real Estate Board of New York, Inc., All rights reserved. The source of the displayed data is either the property owner or public record provided by non-governmental third parties. It is believed to be reliable but not guaranteed. This information is provided exclusively for consumers’ personal, non-commercial use. The data relating to real estate for sale on this website comes in part from the IDX Program of OneKey® MLS. Information Copyright 2026, OneKey® MLS. All data is deemed reliable but is not guaranteed accurate by Compass. See Terms of Service for additional restrictions. Compass · Tel: 212-913-9058 · New York, NY Listing information for certain New York City properties provided courtesy of the Real Estate Board of New York’s Residential Listing Service (the "RLS"). The information contained in this listing has not been verified by the RLS and should be verified by the consumer. The listing information provided here is for the consumer’s personal, non-commercial use. Retransmission, redistribution or copying of this listing information is strictly prohibited except in connection with a consumer's consideration of the purchase and/or sale of an individual property. This listing information is not verified for authenticity or accuracy and is not guaranteed and may not reflect all real estate activity in the market. ©2026 The Real Estate Board of New York, Inc., all rights reserved. This information is not guaranteed, should be independently verified and may not reflect all real estate activity in the market. Offers of compensation set forth here are for other RLSParticipants only and may not reflect other agreements between a consumer and their broker.©2026 The Real Estate Board of New York, Inc., All rights reserved.
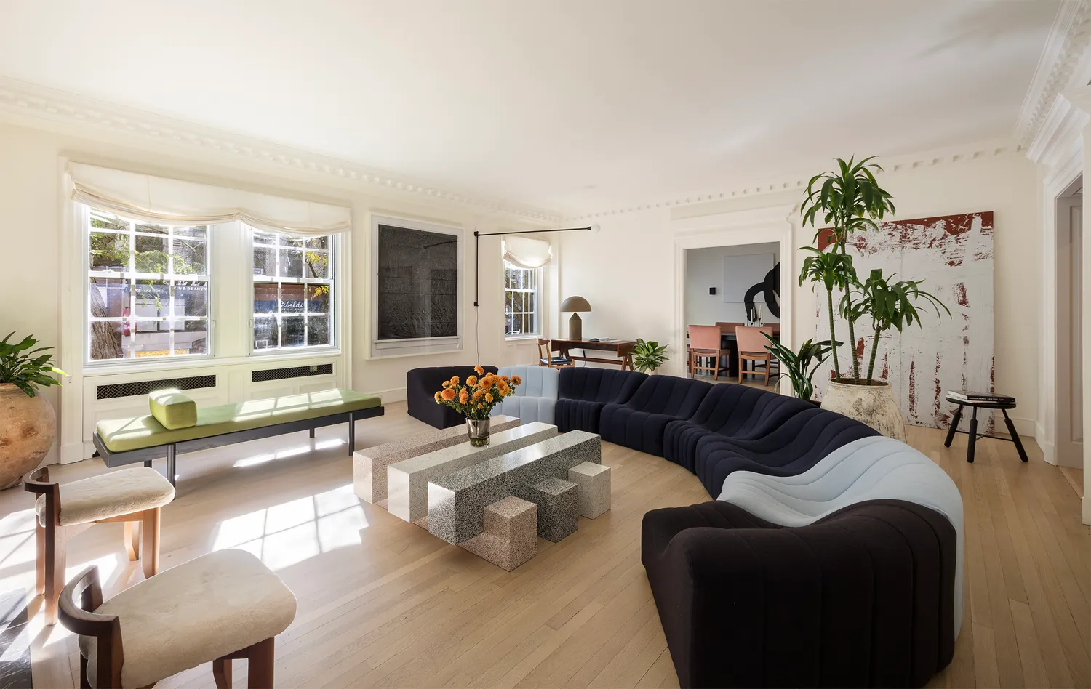


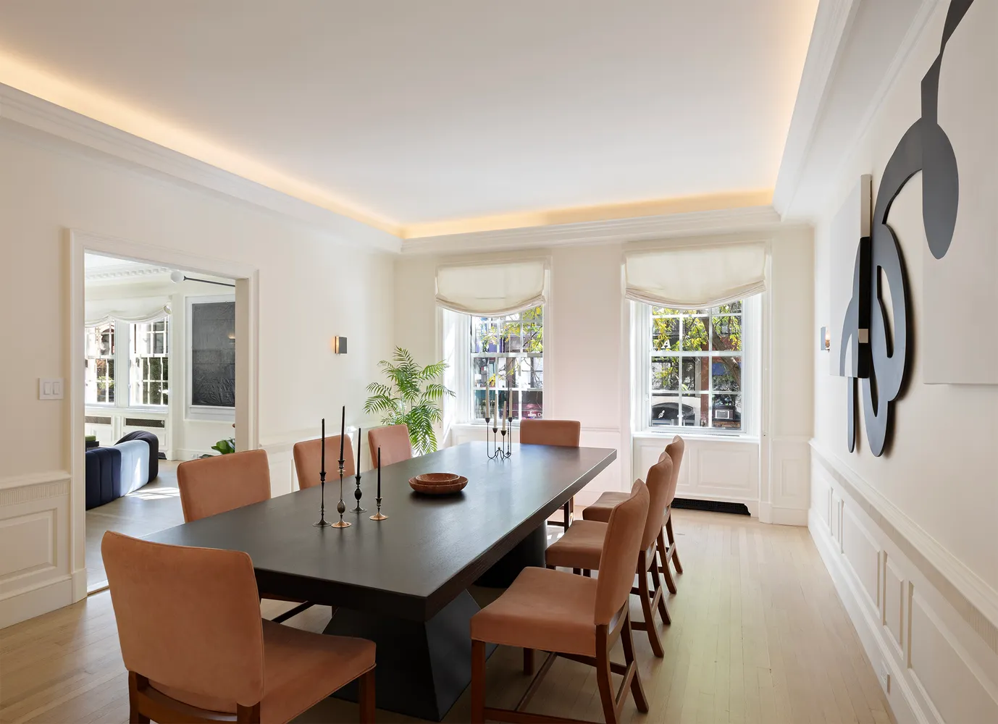
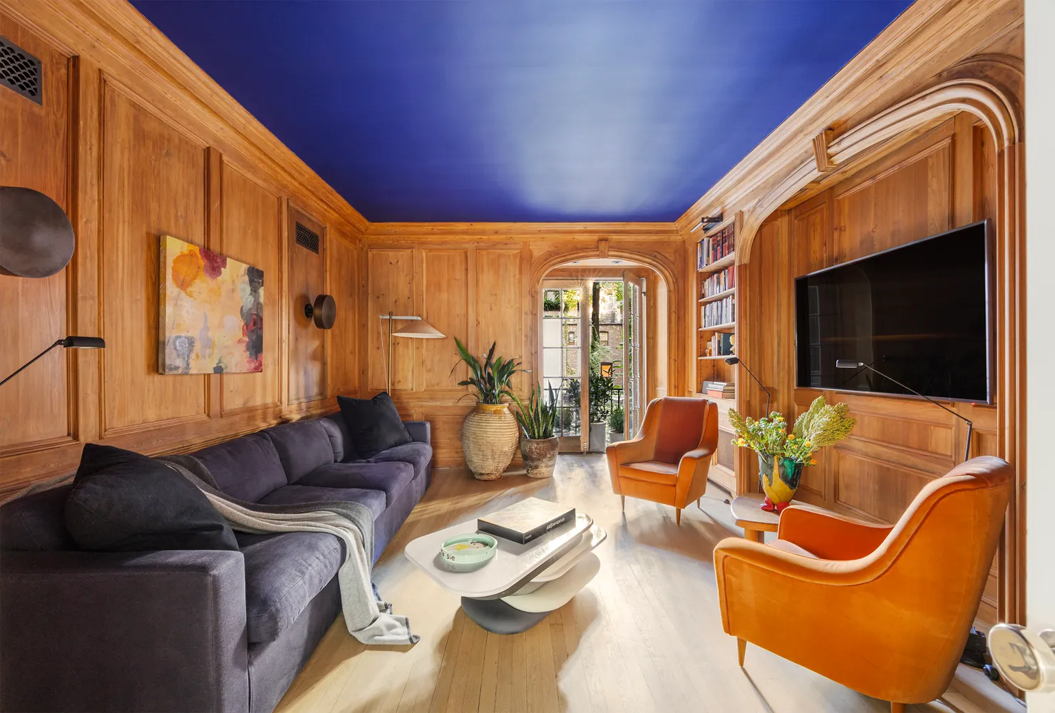
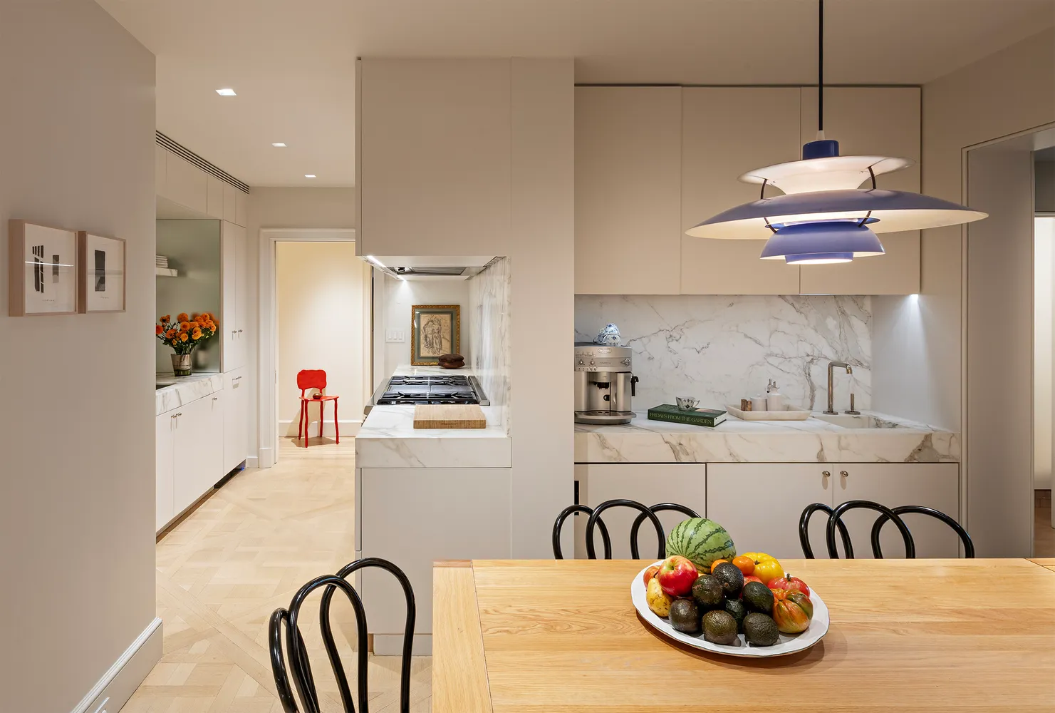




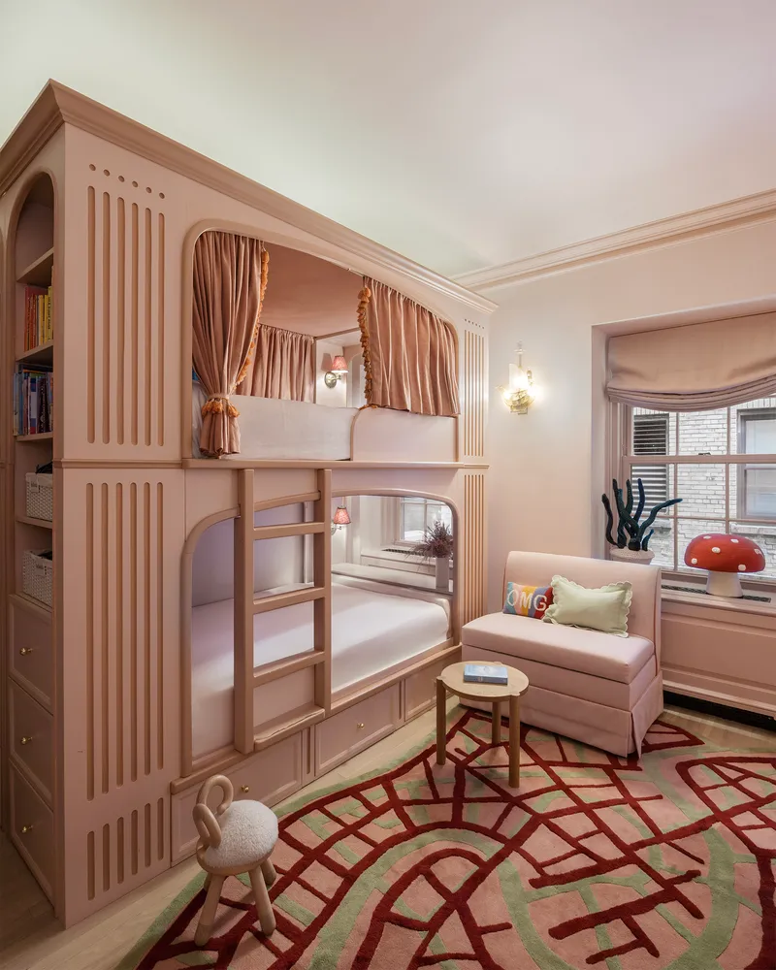


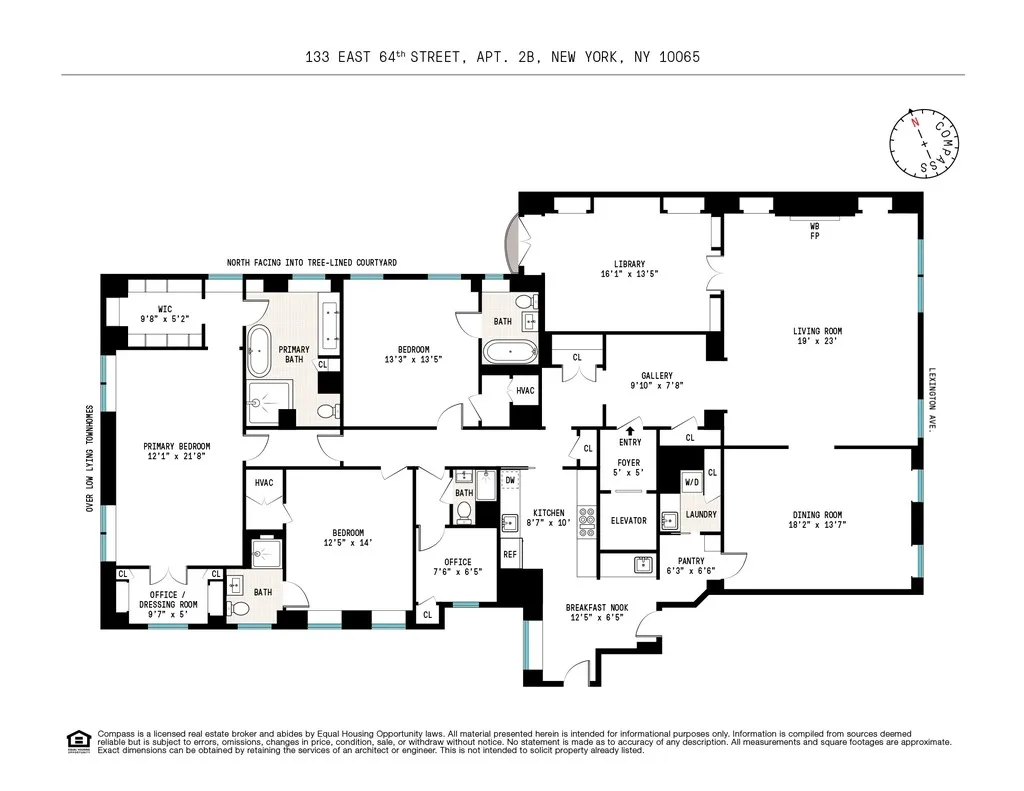
 1
1