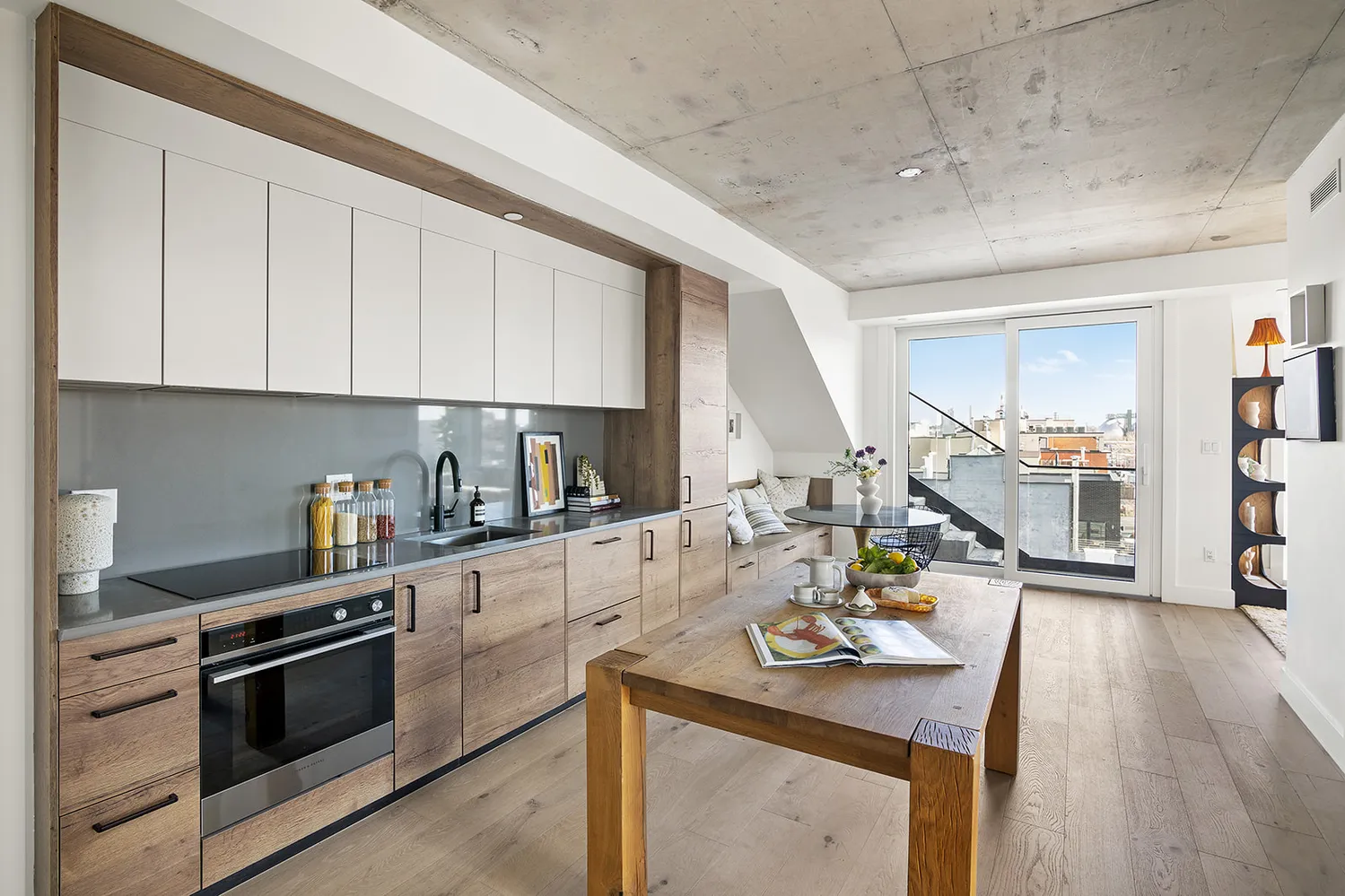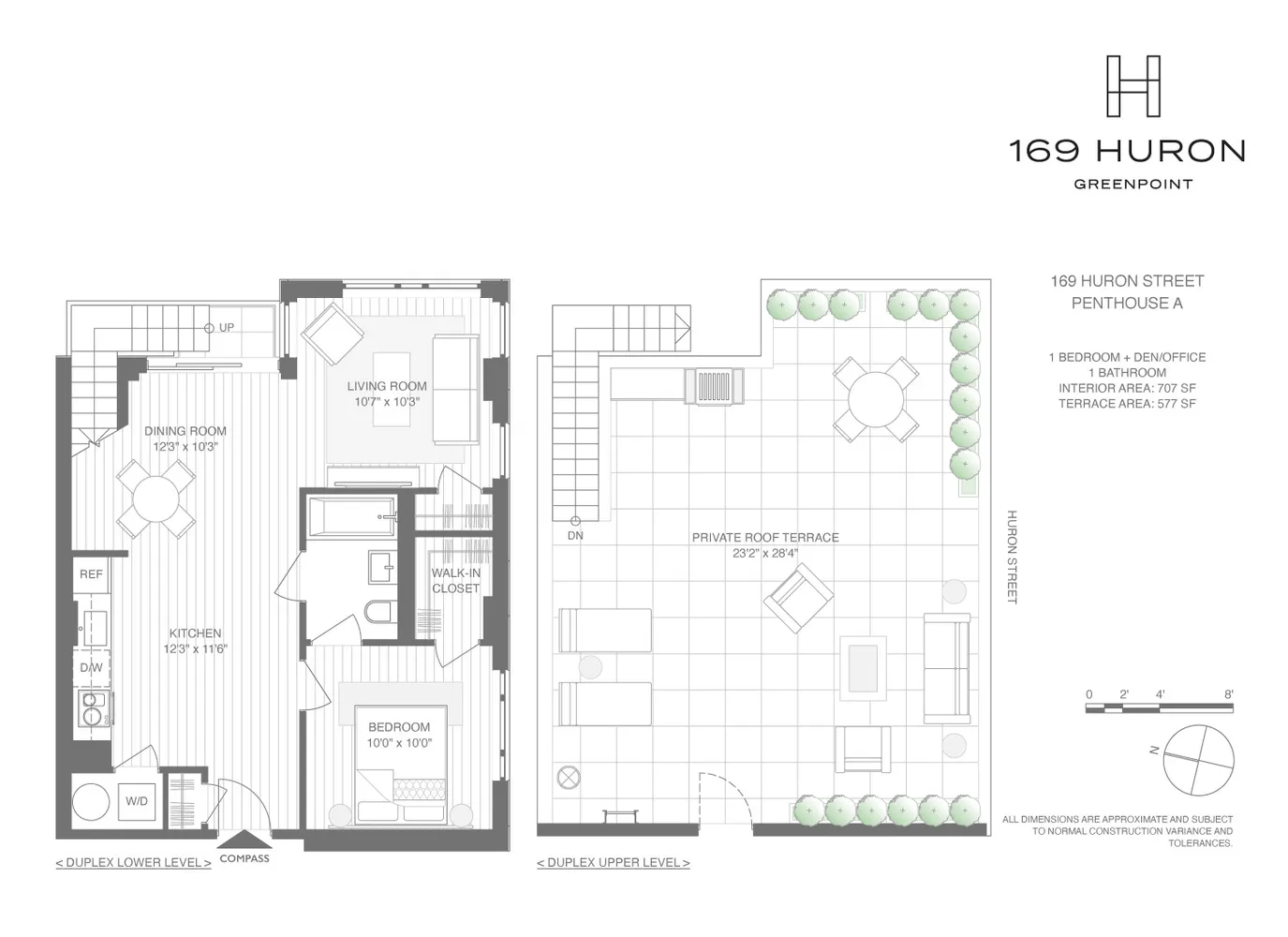169 Huron Street, Unit PHA
Listed By Compass
Sold 8/31/23
Listed By Compass
Sold 8/31/23










Description
PHA is truly like nothing else…a jewel in the sky that maximizes light and air and beautifully marries indoor and outdoor living.
This one bed, one bath unit offers a thoughtful and elegant layout while also providing unparalleled, private outdoor living. The living space has multi-use flexibility and can function well as a home office with its triple exposure, floor-to-ceiling windows. Directly off of the dining area is a private staircase that leads to your own 577 sq ft roof terrace....Move in Ready!!
PHA is truly like nothing else…a jewel in the sky that maximizes light and air and beautifully marries indoor and outdoor living.
This one bed, one bath unit offers a thoughtful and elegant layout while also providing unparalleled, private outdoor living. The living space has multi-use flexibility and can function well as a home office with its triple exposure, floor-to-ceiling windows. Directly off of the dining area is a private staircase that leads to your own 577 sq ft roof terrace. This space is a true retreat away from it all. A perfect space to entertain or a serene sanctuary where you can take in the 300 degree City and Brooklyn views.
The floors are European white oak wide-plank wood and the ceilings are exposed concrete. The kitchen features custom millwork, plus Fisher Paykel appliances with matching panels for a seamless look. Tile work and fixtures by Porcelanosa. Stain and heat-resistant quartz countertops complete the high-end design.
The bathrooms are fully outfitted with Porcelanosa tile and fixtures that include a wooden floating vanity, hidden ballast toilet, rainshower and matte black fixtures. They are fully encased in textured, non-slip Porcelanosa tile for a cohesive and elegant aesthetic.
Thoughtfully designed and built with care, 169 Huron is a brand new boutique condominium in the heart of Greenpoint. This 10 residence elevator building is designed by INC Architecture & Design, the firm behind 1 Hotel Brooklyn Bridge, the TWA Hotel, and much more. It was conceived and executed by RedHoek + Partners, a development group based in Red Hook, Brooklyn who seek fine design and functionality in all of their projects. Each residence at 169 Huron features double exposures, including south-facing windows for abundant natural light to pour in. A floating porcelain rainscreen facade by Spain's Porcelanosa surrounds the building offering a highly stylized exterior as well as increased waterproofing and durability.
Greenpoint is well-known for its notable restaurant scene, eclectic boutiques, vintage offerings, and abundant greenspace with multiple parks and waterfronts. It perfectly combines the cutting-edge cool with tree-lined streets and neighborhood charm. 169 Huron is situated on the corner of Manhattan Avenue and Huron Street. This central location offers easy access to the neighborhood’s best restaurants, coffee shops and specialty markets. You also have convenient access to transit like the G Subway line and East River Ferry.
Please visit 169huron.com for more information. Contact us today to schedule a private tour.
Equal Housing Opportunity. This advertisement is not an offering. Sponsor reserves the right to make changes in accordance with the offering plan. The complete offering terms are in an offering plan available from the Sponsor. File no. CD20-0225. All images are artist’s renderings. Images, renderings, representations and interior decorations, finishes, appliances and furnishings are provided for illustrative purposes only and have been compiled from sources deemed reliable. Prospective purchasers are advised to review the complete terms of the offering plan for further detail as to the type, quality, and quantity of materials, appliances, equipment, and fixtures to be included in the units, amenity areas and common areas of the condominium.
Listing Agents
![Ian Mednick]() ian.mednick@compass.com
ian.mednick@compass.comP: (203)-858-5789
![Paul Hyun]() paul.hyun@compass.com
paul.hyun@compass.comP: (718)-690-0297
![Alicia Lombardo]() alicia.lombardo@compass.com
alicia.lombardo@compass.comP: (347)-982-6672
Amenities
- Common Roof Deck
- Floor to Ceiling Windows
- Laundry on Every Floor
- Central AC
- Video Intercom
- Bike Room
- Midrise
- Pet Friendly
Property Details for 169 Huron Street, Unit PHA
| Status | Sold |
|---|---|
| Days on Market | 440 |
| Taxes | $627 / month |
| Common Charges | $562 / month |
| Min. Down Pymt | 20% |
| Total Rooms | 4.0 |
| Compass Type | Condo |
| MLS Type | Condominium |
| Year Built | 2021 |
| County | Kings County |
| Buyer's Agent Compensation | 2.5% |
Building
169 Huron Street
Location
Virtual Tour
Building Information for 169 Huron Street, Unit PHA
Payment Calculator
$7,324 per month
30 year fixed, 6.845% Interest
$6,135
$627
$562
Property History for 169 Huron Street, Unit PHA
| Date | Event & Source | Price |
|---|---|---|
| 08/31/2023 | Sold Manual | $1,170,988 |
| 08/31/2023 | $1,170,988 | |
| 06/30/2023 | Contract Signed Manual | — |
| 06/15/2023 | Price Change Manual | $1,150,000 |
| 06/12/2023 | Price Change Manual | $1,235,000 |
| 06/09/2023 | Price Change Manual | $1,237,500 |
| 06/07/2023 | Price Change Manual | $1,240,000 |
| 06/04/2023 | Price Change Manual | $1,242,500 |
| 06/01/2023 | Price Change Manual | $1,245,000 |
| 05/30/2023 | Price Change Manual | $1,247,500 |
| 05/25/2023 | Price Change Manual | $1,250,000 |
| 05/23/2023 | Price Change Manual | $1,252,500 |
| 05/21/2023 | Price Change Manual | $1,255,000 |
| 05/18/2023 | Price Change Manual | $1,257,500 |
| 05/16/2023 | Price Change Manual | $1,260,000 |
| 05/14/2023 | Price Change Manual | $1,262,500 |
| 05/10/2023 | Price Change Manual | $1,267,500 |
| 01/18/2023 | Listed (Active) Manual | $1,270,000 |
| 01/16/2023 | Exclusive Expired Manual | — |
| 01/13/2023 | Listed (Active) Manual | $1,270,000 |
| 01/13/2023 | Exclusive Expired Manual | — |
| 11/10/2022 | Price Change Manual | $1,295,000 |
| 09/08/2022 | Listed (Active) Manual | $1,410,000 |
| 07/07/2022 | Temporarily Off Market Manual | — |
| 02/09/2022 | Listed (Active) Manual | $1,595,000 |
For completeness, Compass often displays two records for one sale: the MLS record and the public record.
Public Records for 169 Huron Street, Unit PHA
Schools near 169 Huron Street, Unit PHA
Rating | School | Type | Grades | Distance |
|---|---|---|---|---|
| Public - | PK to 5 | |||
| Public - | 6 to 8 | |||
| Public - | 9 to 12 | |||
| Charter - | K to 2 |
Rating | School | Distance |
|---|---|---|
P.S. 31 Samuel F Dupont PublicPK to 5 | ||
John Ericsson Middle School 126 Public6 to 8 | ||
A-Tech High School Public9 to 12 | ||
Citizens of the World Charter School 1 CharterK to 2 |
School ratings and boundaries are provided by GreatSchools.org and Pitney Bowes. This information should only be used as a reference. Proximity or boundaries shown here are not a guarantee of enrollment. Please reach out to schools directly to verify all information and enrollment eligibility.
Similar Homes
Similar Sold Homes
Homes for Sale near Greenpoint
No guarantee, warranty or representation of any kind is made regarding the completeness or accuracy of descriptions or measurements (including square footage measurements and property condition), such should be independently verified, and Compass expressly disclaims any liability in connection therewith. Photos may be virtually staged or digitally enhanced and may not reflect actual property conditions. Offers of compensation are subject to change at the discretion of the seller. No financial or legal advice provided. Equal Housing Opportunity.
This information is not verified for authenticity or accuracy and is not guaranteed and may not reflect all real estate activity in the market. ©2025 The Real Estate Board of New York, Inc., All rights reserved. The source of the displayed data is either the property owner or public record provided by non-governmental third parties. It is believed to be reliable but not guaranteed. This information is provided exclusively for consumers’ personal, non-commercial use. The data relating to real estate for sale on this website comes in part from the IDX Program of OneKey® MLS. Information Copyright 2025, OneKey® MLS. All data is deemed reliable but is not guaranteed accurate by Compass. See Terms of Service for additional restrictions. Compass · Tel: 212-913-9058 · New York, NY Listing information for certain New York City properties provided courtesy of the Real Estate Board of New York’s Residential Listing Service (the "RLS"). The information contained in this listing has not been verified by the RLS and should be verified by the consumer. The listing information provided here is for the consumer’s personal, non-commercial use. Retransmission, redistribution or copying of this listing information is strictly prohibited except in connection with a consumer's consideration of the purchase and/or sale of an individual property. This listing information is not verified for authenticity or accuracy and is not guaranteed and may not reflect all real estate activity in the market. ©2025 The Real Estate Board of New York, Inc., all rights reserved. This information is not guaranteed, should be independently verified and may not reflect all real estate activity in the market. Offers of compensation set forth here are for other RLSParticipants only and may not reflect other agreements between a consumer and their broker.©2025 The Real Estate Board of New York, Inc., All rights reserved.












