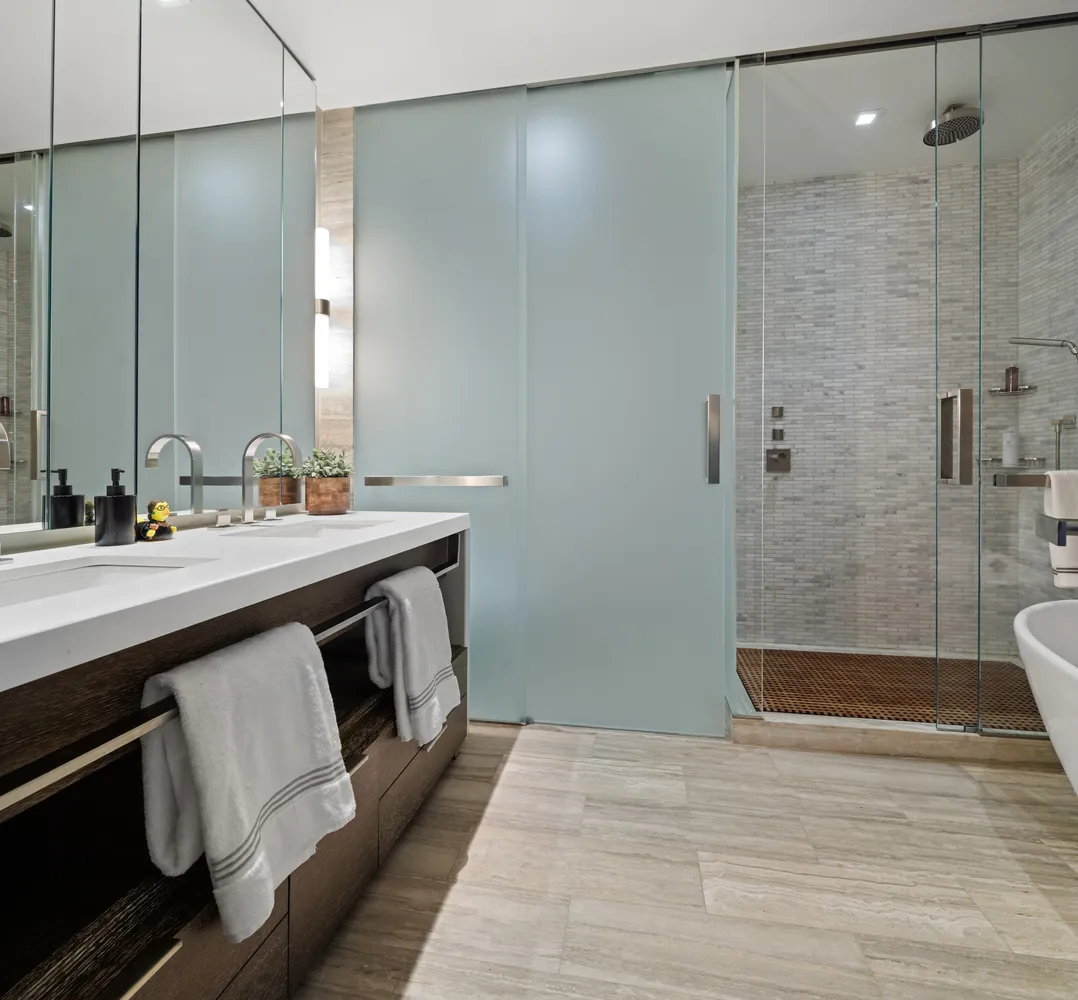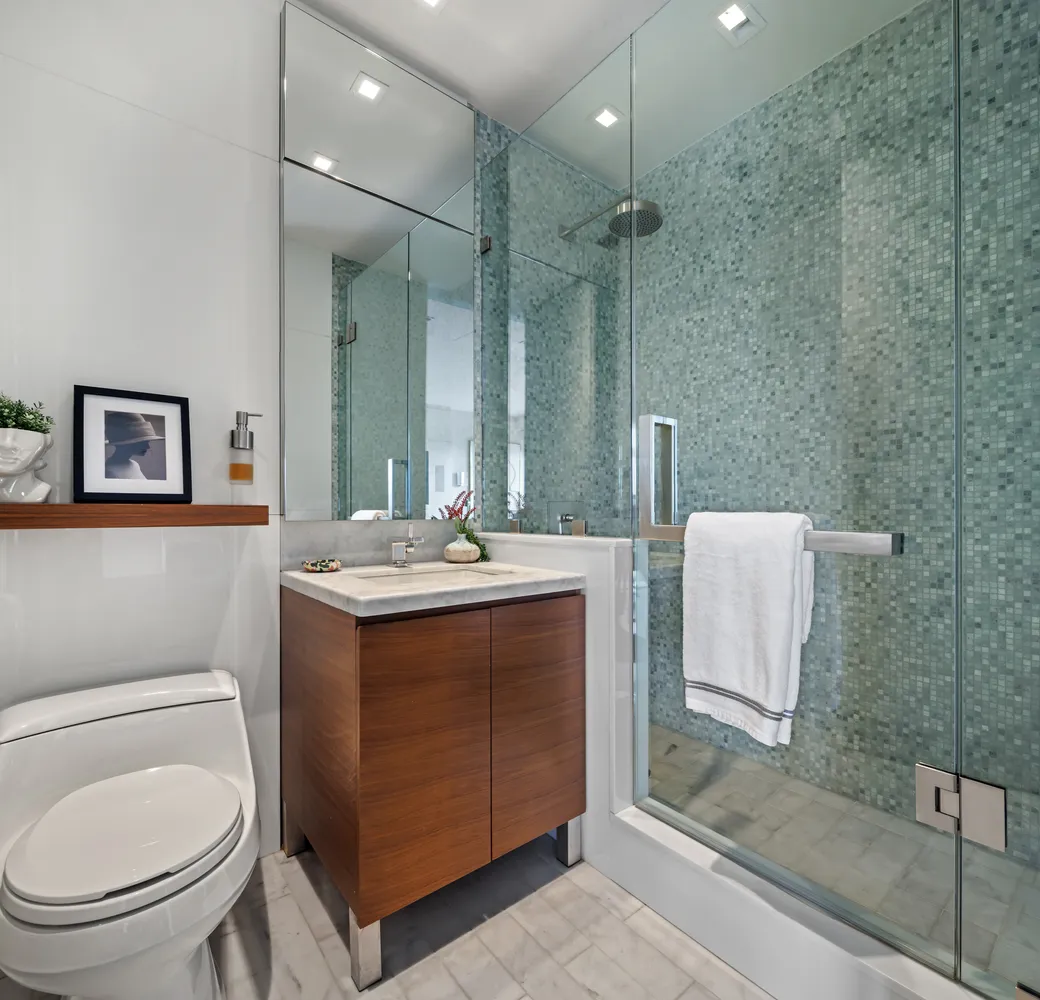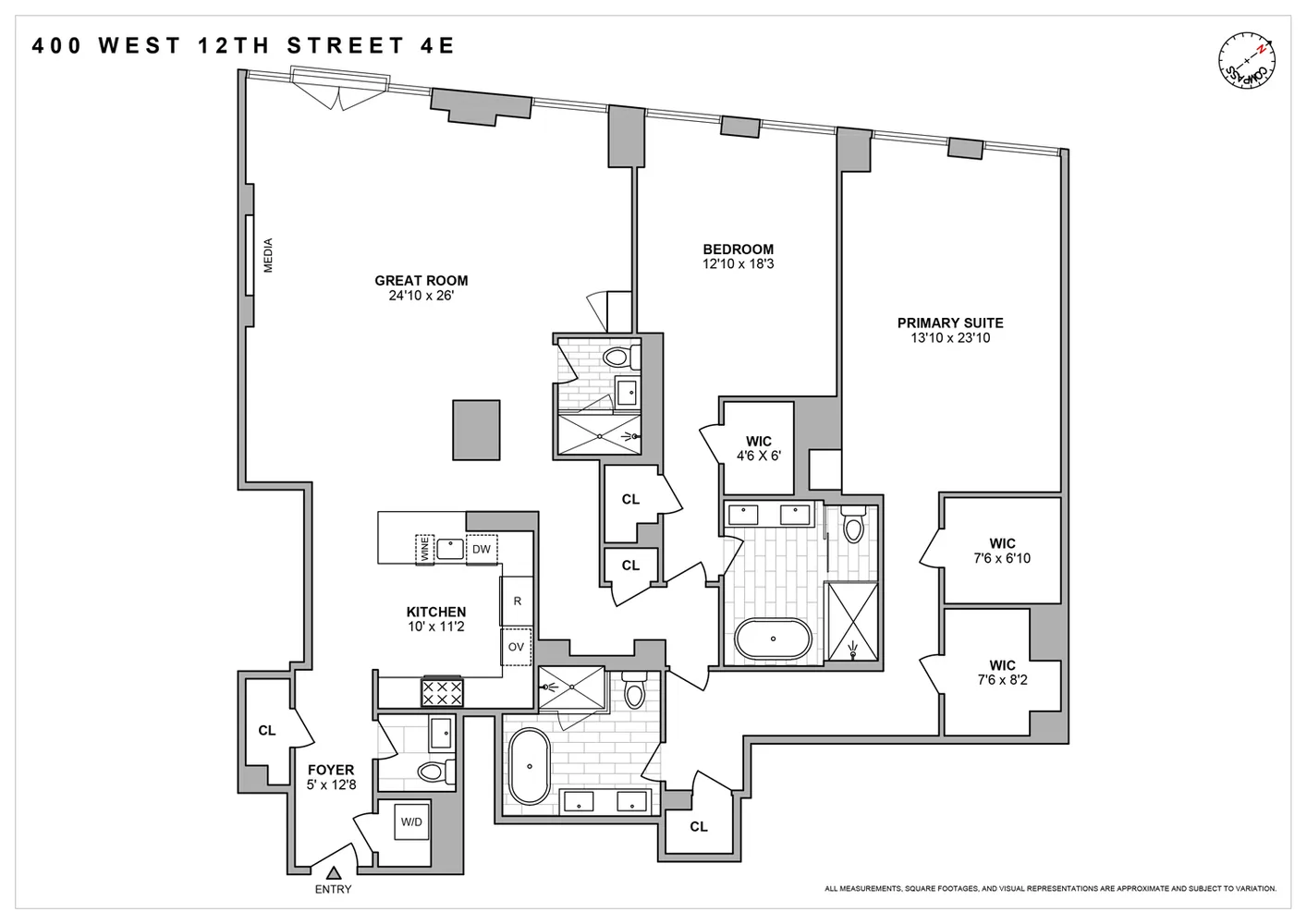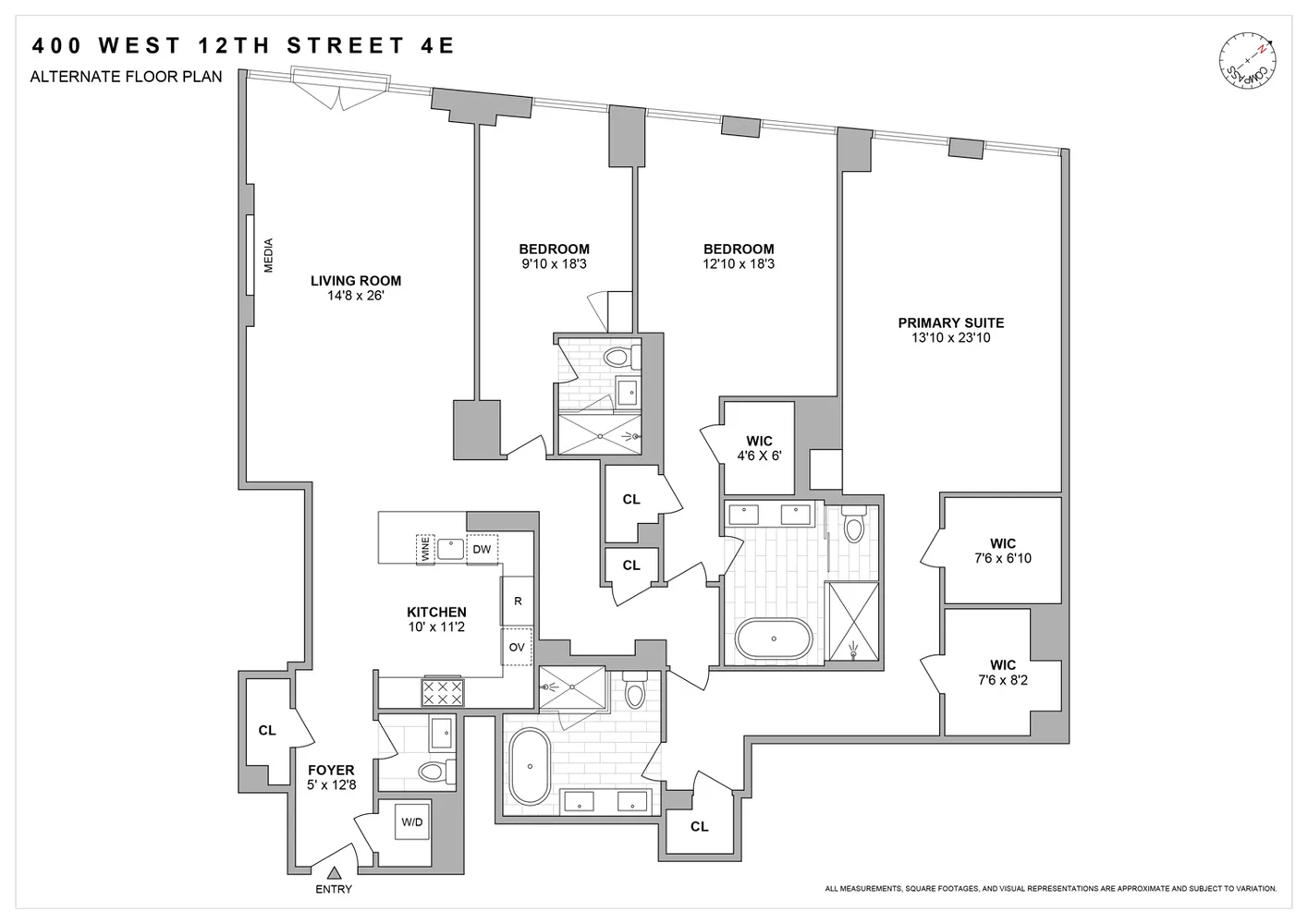400 West 12th Street, Unit 4E
























Description
Details Include:
• A West-facing, 24' wide great room with Juliet balcony and chevron flooring offers versatile living and dining layouts-- perfect for entertaining....400 West 12th Street Apt. 4E is a refined, 2 bedroom, 3.5 bathroom luxury residence spanning 2406 square feet with open views of Hudson River Park, the Hudson River and beyond. Located in one of the West Village's most desirable condominiums, this designer home has high-end finishes, lofty ceiling heights and abundant natural light throughout.
Details Include:
• A West-facing, 24' wide great room with Juliet balcony and chevron flooring offers versatile living and dining layouts-- perfect for entertaining.
• Open-concept chef's kitchen with elevated finishes [Wenge cabinetry, white quartzite counters] and a premium appliance package [Subzero Fridge, Viking range, dishwasher, ovens & wine cooler].
• Private, oversized primary suite with three walk in closets (one climate controlled) and a luxurious, five-fixture ensuite bathroom.
• Substantial guest suite comprising a large second bedroom with dual closets and a five fixture ensuite bath.
• 11'4" ceilings, river views and recently refinished solid oak flooring throughout
• Residence 4E is complete with a large coat closet, In-unit W/D, central AC, integrated electronic systems, electronic window treatments, a full guest bathroom and additional powder room.
The Superior Ink Condominium at 400 West 12th Street is a premier, full-service luxury building located in Manhattan's prestigious West Village. Residents enjoy a full suite of amenities including live-in Resident Manager, Concierge, full-time Doorman, staff porters, on-site valet garage, lounge, screening room, children's play area and a well-outfitted health & fitness center. Built in 2009 and designed by Robert A.M Stern, this 17 story building comprises 57 units, including 11 townhouses. Pet friendly.
Amenities
- Primary Ensuite
- Full-Time Doorman
- Concierge
- River Views
- Park Views
- Water Views
- Gym
- Playroom
Property Details for 400 West 12th Street, Unit 4E
| Status | Sold |
|---|---|
| Days on Market | 87 |
| Taxes | $4,678 / month |
| Common Charges | $4,399 / month |
| Min. Down Pymt | 10% |
| Total Rooms | 6.5 |
| Compass Type | Condo |
| MLS Type | Condo |
| Year Built | 2009 |
| County | New York County |
| Buyer's Agent Compensation | 2.5% |
Building
Superior Ink Condominiums
Location
Sold By Brown Harris Stevens
Building Information for 400 West 12th Street, Unit 4E
Payment Calculator
$50,200 per month
30 year fixed, 6.15% Interest
$41,123
$4,678
$4,399
Property History for 400 West 12th Street, Unit 4E
| Date | Event & Source | Price |
|---|---|---|
| 01/27/2025 | Sold Manual | $7,500,000 |
| 01/27/2025 | $7,500,000 +1.2% / yr | |
| 12/28/2024 | Contract Signed Manual | — |
| 10/01/2024 | Listed (Active) Manual | $7,995,000 |
| 02/24/2010 | $6,300,000 |
For completeness, Compass often displays two records for one sale: the MLS record and the public record.
Public Records for 400 West 12th Street, Unit 4E
Schools near 400 West 12th Street, Unit 4E
Rating | School | Type | Grades | Distance |
|---|---|---|---|---|
| Public - | PK to 5 | |||
| Public - | 6 to 8 | |||
| Public - | 6 to 8 | |||
| Public - | 6 to 8 |
Rating | School | Distance |
|---|---|---|
P.S. 41 Greenwich Village PublicPK to 5 | ||
Nyc Lab Ms For Collaborative Studies Public6 to 8 | ||
Lower Manhattan Community Middle School Public6 to 8 | ||
Middle 297 Public6 to 8 |
School ratings and boundaries are provided by GreatSchools.org and Pitney Bowes. This information should only be used as a reference. Proximity or boundaries shown here are not a guarantee of enrollment. Please reach out to schools directly to verify all information and enrollment eligibility.
Neighborhood Map and Transit
Similar Homes
Similar Sold Homes
Explore Nearby Homes
- Chelsea Homes for Sale
- Downtown Manhattan Homes for Sale
- Greenwich Village Homes for Sale
- Hudson Square Homes for Sale
- Meatpacking District Homes for Sale
- SoHo Homes for Sale
- TriBeCa Homes for Sale
- West Chelsea Homes for Sale
- West Village Homes for Sale
- Flatiron Homes for Sale
- NoHo Homes for Sale
- NoLita Homes for Sale
- Gramercy Homes for Sale
- Little Italy Homes for Sale
- Battery Park City Homes for Sale
- New York Homes for Sale
- Manhattan Homes for Sale
- Hoboken Homes for Sale
- Jersey City Homes for Sale
- Weehawken Homes for Sale
- Union City Homes for Sale
- Brooklyn Homes for Sale
- Queens Homes for Sale
- North Bergen Homes for Sale
- West New York Homes for Sale
- Secaucus Homes for Sale
- Guttenberg Homes for Sale
- Kearny Homes for Sale
- Edgewater Homes for Sale
- Lyndhurst Homes for Sale
- 10011 Homes for Sale
- 10013 Homes for Sale
- 10012 Homes for Sale
- 10003 Homes for Sale
- 10010 Homes for Sale
- 10001 Homes for Sale
- 10282 Homes for Sale
- 10002 Homes for Sale
- 10007 Homes for Sale
- 07310 Homes for Sale
- 07030 Homes for Sale
- 10278 Homes for Sale
- 10199 Homes for Sale
- 10281 Homes for Sale
- 10121 Homes for Sale
No guarantee, warranty or representation of any kind is made regarding the completeness or accuracy of descriptions or measurements (including square footage measurements and property condition), such should be independently verified, and Compass, Inc., its subsidiaries, affiliates and their agents and associated third parties expressly disclaims any liability in connection therewith. Photos may be virtually staged or digitally enhanced and may not reflect actual property conditions. Offers of compensation are subject to change at the discretion of the seller. No financial or legal advice provided. Equal Housing Opportunity.
This information is not verified for authenticity or accuracy and is not guaranteed and may not reflect all real estate activity in the market. ©2026 The Real Estate Board of New York, Inc., All rights reserved. The source of the displayed data is either the property owner or public record provided by non-governmental third parties. It is believed to be reliable but not guaranteed. This information is provided exclusively for consumers’ personal, non-commercial use. The data relating to real estate for sale on this website comes in part from the IDX Program of OneKey® MLS. Information Copyright 2026, OneKey® MLS. All data is deemed reliable but is not guaranteed accurate by Compass. See Terms of Service for additional restrictions. Compass · Tel: 212-913-9058 · New York, NY Listing information for certain New York City properties provided courtesy of the Real Estate Board of New York’s Residential Listing Service (the "RLS"). The information contained in this listing has not been verified by the RLS and should be verified by the consumer. The listing information provided here is for the consumer’s personal, non-commercial use. Retransmission, redistribution or copying of this listing information is strictly prohibited except in connection with a consumer's consideration of the purchase and/or sale of an individual property. This listing information is not verified for authenticity or accuracy and is not guaranteed and may not reflect all real estate activity in the market. ©2026 The Real Estate Board of New York, Inc., all rights reserved. This information is not guaranteed, should be independently verified and may not reflect all real estate activity in the market. Offers of compensation set forth here are for other RLSParticipants only and may not reflect other agreements between a consumer and their broker.©2026 The Real Estate Board of New York, Inc., All rights reserved.
























 1
1