167 East 69th Street
Sold 2/24/20
Sold 2/24/20
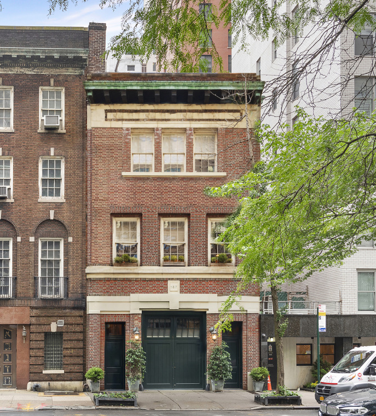
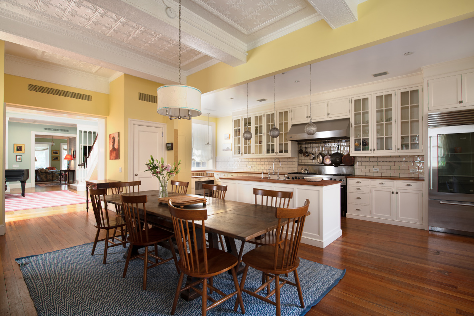
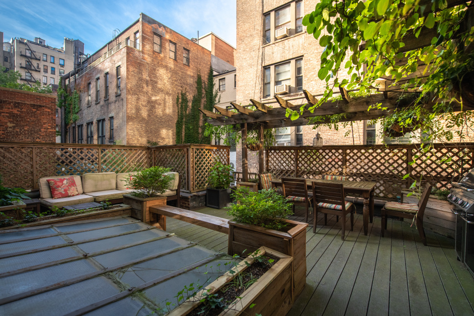
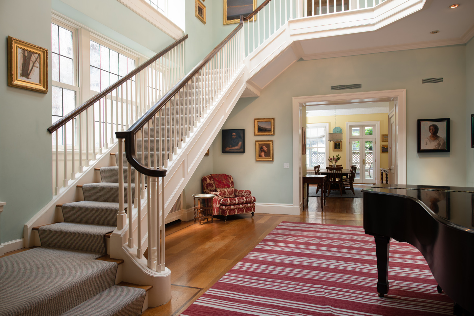

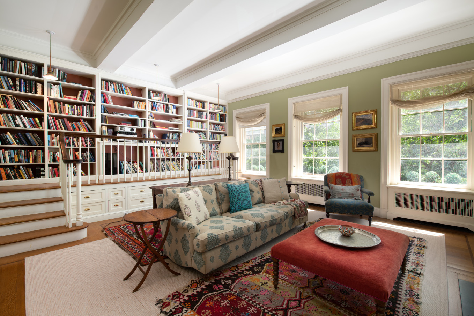
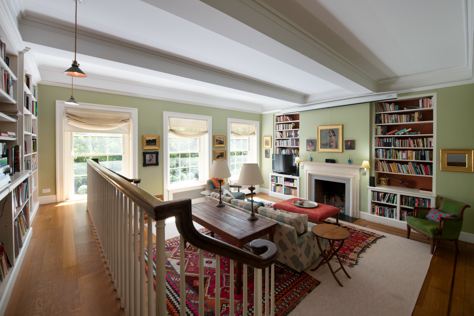

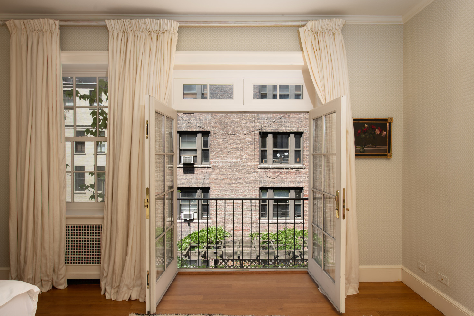
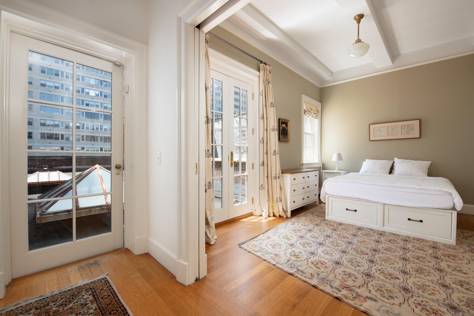
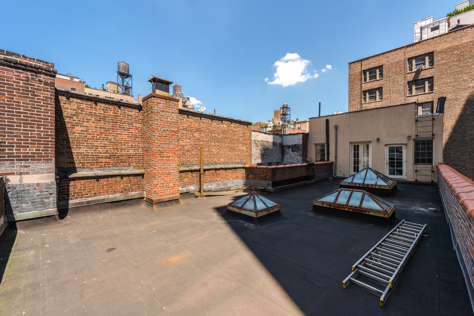

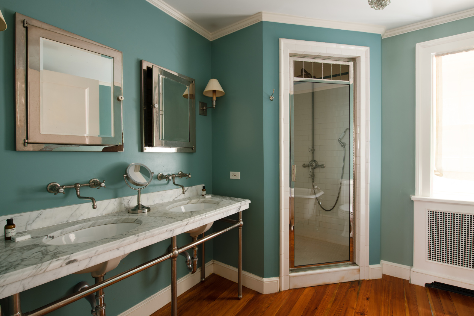
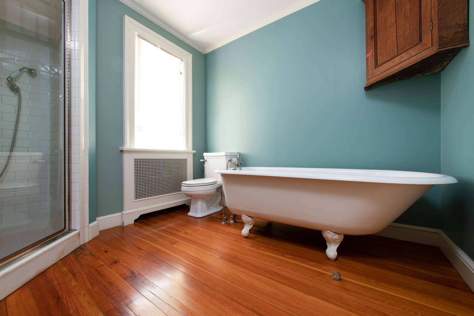
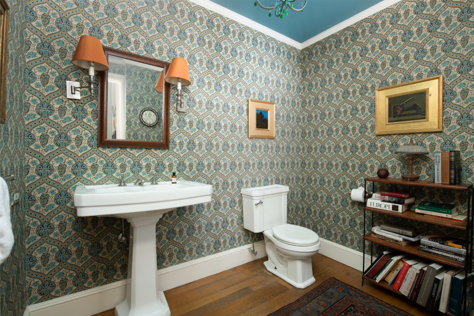
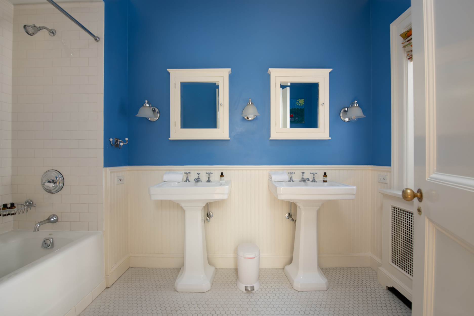
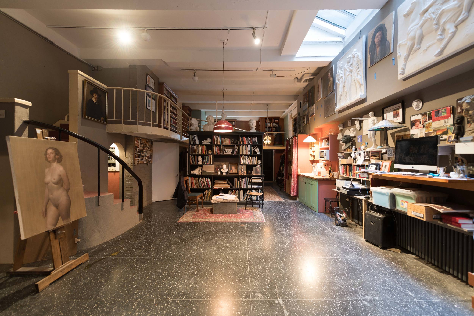
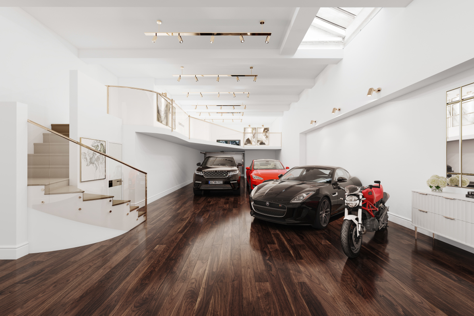
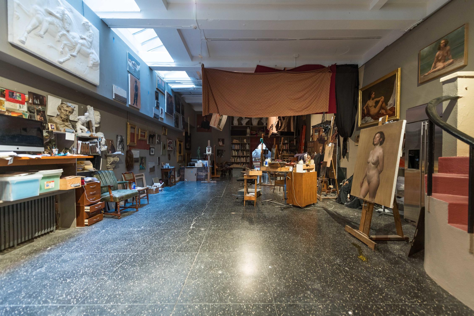
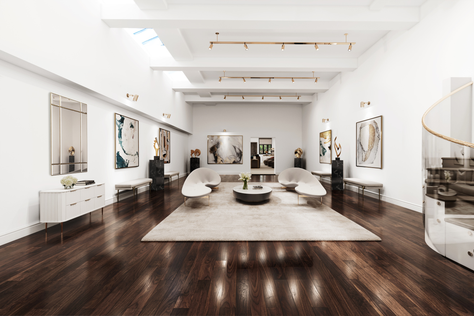
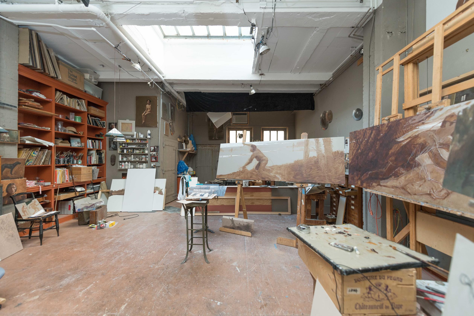
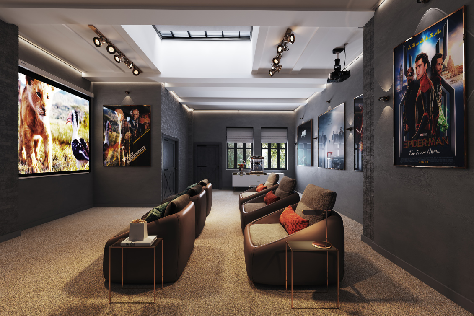
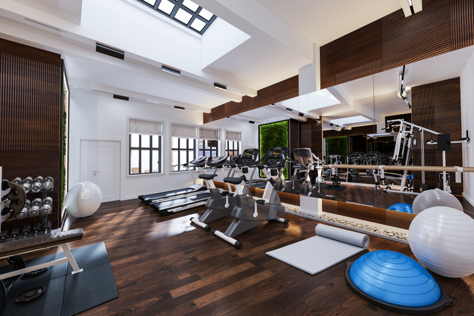
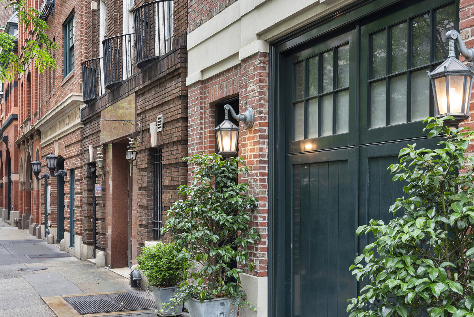
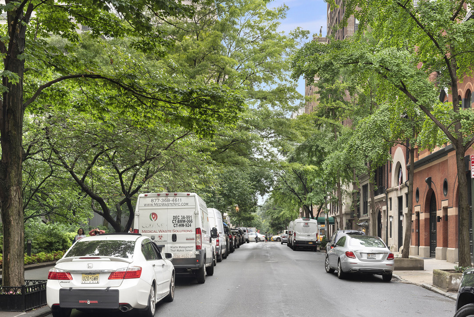
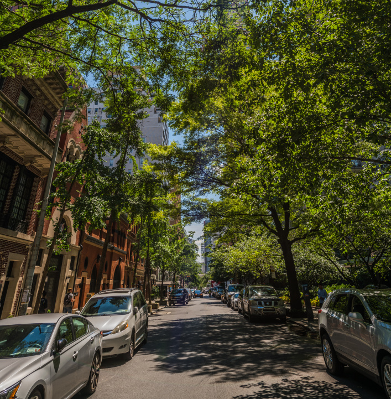
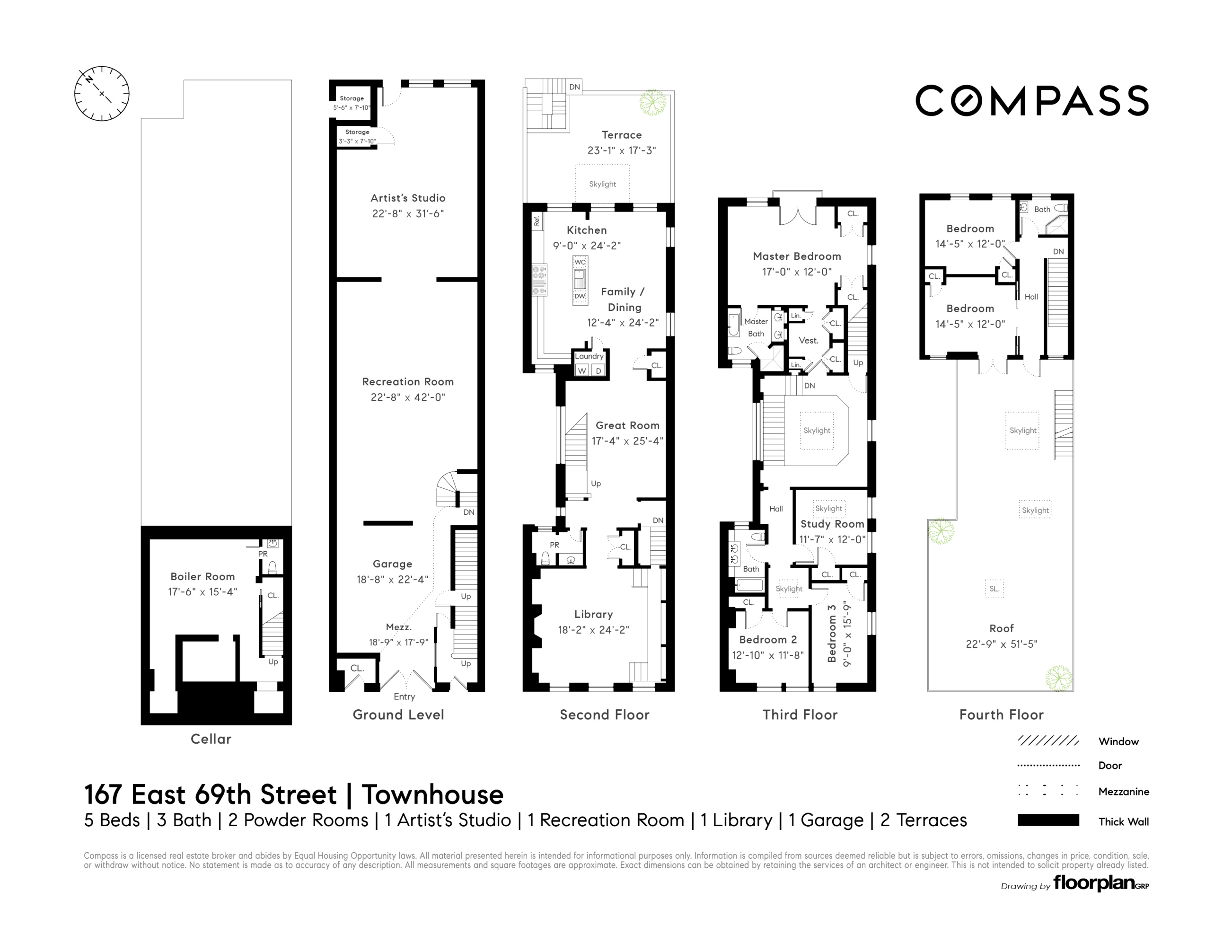
Description
Upon entering you are greeted by a massive studio boasting dramatic 14.5ft ceilings with multiple skylights lining the left side of the building, allowing for excellent light into the entire space. This ground floor space offers a buyer a tremendous opportunity to do amazing things....create your dream garage, gym, movie theatre, game room, art studio, home office...or a combination of several spectacular spaces...this is one of the areas that will take this already gorgeous home to the next level. Please refer to our renderings for some ideas!
Upstairs you have three stunning open floor through living levels which all enjoy the home’s 25 foot width and depth, spaces more like that of a Soho loft and unlike many townhouse homes which have narrow widths and more chopped up spaces. This first level is comprised of a front living room with a wood burning fireplace and custom library, a guest bathroom, and an outstanding chef’s kitchen with island that opens to a dining area and 400 square foot landscaped terrace. This floor is amazing for those who wish to entertain!
Continuing upstairs is a master bedroom suite on one end and three additional bedrooms separated by a gorgeous staircase and walkway. This layout is ideal, giving privacy to the master suite with opposite end bedrooms for families and others who wish to have primary bedrooms on the same floor.
On the top floor are two additional bedrooms, a bathroom and a 1300 +/- square foot south facing rooftop which is eagerly waiting to be converted into a spectacular outdoor deck with plantings, seating and barbeque areas.
Architect Charles E Birge was educated at the Massachusetts Institute of Technology and the Ecole des Beaux-Arts, Charles Birge is well known for his work with William Randolph Hearst, the design of the Bankers Trust Company building on 57th and Madison Avenue and the North River Savings Bank at 51 West 34th Street.
167 East 69th Street is located in one of the most prime areas of the Upper East Side, blocks away from Central Park and surrounded by outstanding shops, restaurants, schools and transportation. The quiet tree lined block features some of the best townhouse homes in New York City. The Residents of this block have included Mark Rothko and home of art dealer Larry Gagosian.
Listing Agent
![Austin Schuster]() austin.schuster@compass.com
austin.schuster@compass.comP: (917)-723-8194
Amenities
- Primary Ensuite
- Private Terrace
- Private Patio
- Common Roof Deck
- Decorative Mouldings
- Built-Ins
- Hardwood Floors
- High Ceilings
Property Details for 167 East 69th Street
| Status | Sold |
|---|---|
| Days on Market | 86 |
| Taxes | $12,095 / month |
| Maintenance | - |
| Min. Down Pymt | - |
| Total Rooms | 13.0 |
| Compass Type | Townhouse |
| MLS Type | Single Family |
| Year Built | 1910 |
| Views | None |
| Architectural Style | - |
| Lot Size | 2,510 SF / 25' x 100' |
| County | New York County |
| Buyer's Agent Compensation | 2.5% |
Building
167 E 69th St
Building Information for 167 East 69th Street
Property History for 167 East 69th Street
| Date | Event & Source | Price | Appreciation | Link |
|---|
| Date | Event & Source | Price |
|---|
For completeness, Compass often displays two records for one sale: the MLS record and the public record.
Public Records for 167 East 69th Street
Schools near 167 East 69th Street
Rating | School | Type | Grades | Distance |
|---|---|---|---|---|
| Public - | K to 5 | |||
| Public - | 6 to 8 | |||
| Public - | 6 to 8 | |||
| Public - | 6 to 8 |
Rating | School | Distance |
|---|---|---|
East Side Elementary School, PS 267 PublicK to 5 | ||
Nyc Lab Ms For Collaborative Studies Public6 to 8 | ||
Lower Manhattan Community Middle School Public6 to 8 | ||
Jhs 167 Robert F Wagner Public6 to 8 |
School ratings and boundaries are provided by GreatSchools.org and Pitney Bowes. This information should only be used as a reference. Proximity or boundaries shown here are not a guarantee of enrollment. Please reach out to schools directly to verify all information and enrollment eligibility.
Neighborhood Map and Transit
Similar Homes
Similar Sold Homes
Homes for Sale near Upper East Side
Neighborhoods
Cities
No guarantee, warranty or representation of any kind is made regarding the completeness or accuracy of descriptions or measurements (including square footage measurements and property condition), such should be independently verified, and Compass expressly disclaims any liability in connection therewith. Photos may be virtually staged or digitally enhanced and may not reflect actual property conditions. Offers of compensation are subject to change at the discretion of the seller. No financial or legal advice provided. Equal Housing Opportunity.
This information is not verified for authenticity or accuracy and is not guaranteed and may not reflect all real estate activity in the market. ©2024 The Real Estate Board of New York, Inc., All rights reserved. The source of the displayed data is either the property owner or public record provided by non-governmental third parties. It is believed to be reliable but not guaranteed. This information is provided exclusively for consumers’ personal, non-commercial use. The data relating to real estate for sale on this website comes in part from the IDX Program of OneKey® MLS. Information Copyright 2024, OneKey® MLS. All data is deemed reliable but is not guaranteed accurate by Compass. See Terms of Service for additional restrictions. Compass · Tel: 212-913-9058 · New York, NY Listing information for certain New York City properties provided courtesy of the Real Estate Board of New York’s Residential Listing Service (the "RLS"). The information contained in this listing has not been verified by the RLS and should be verified by the consumer. The listing information provided here is for the consumer’s personal, non-commercial use. Retransmission, redistribution or copying of this listing information is strictly prohibited except in connection with a consumer's consideration of the purchase and/or sale of an individual property. This listing information is not verified for authenticity or accuracy and is not guaranteed and may not reflect all real estate activity in the market. ©2024 The Real Estate Board of New York, Inc., all rights reserved. This information is not guaranteed, should be independently verified and may not reflect all real estate activity in the market. Offers of compensation set forth here are for other RLSParticipants only and may not reflect other agreements between a consumer and their broker.©2024 The Real Estate Board of New York, Inc., All rights reserved.



























