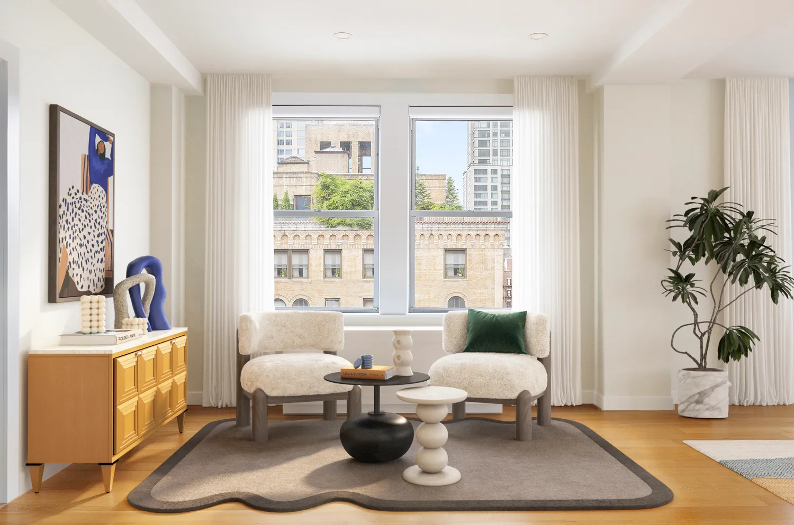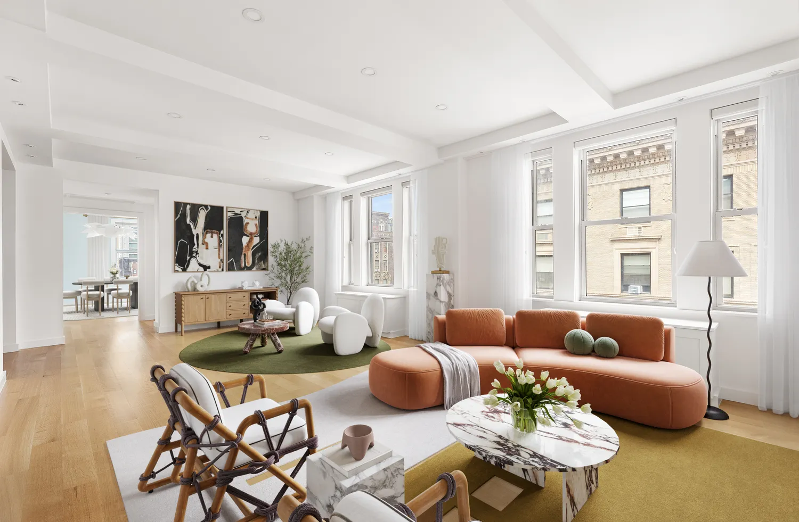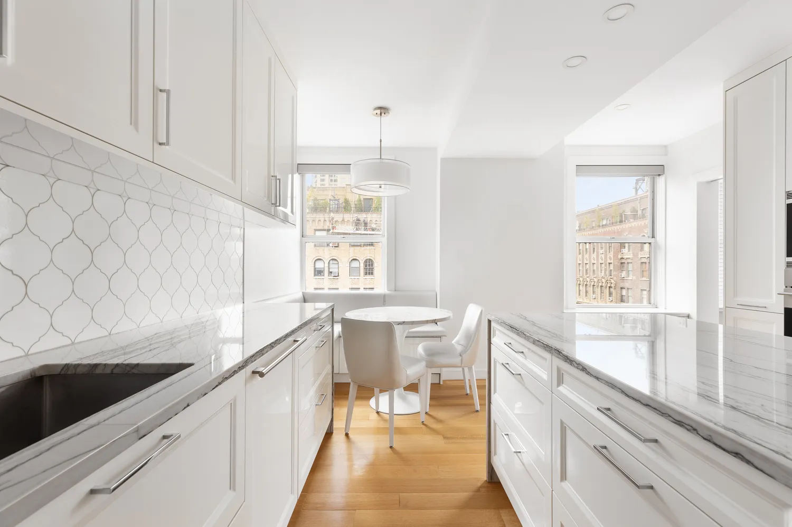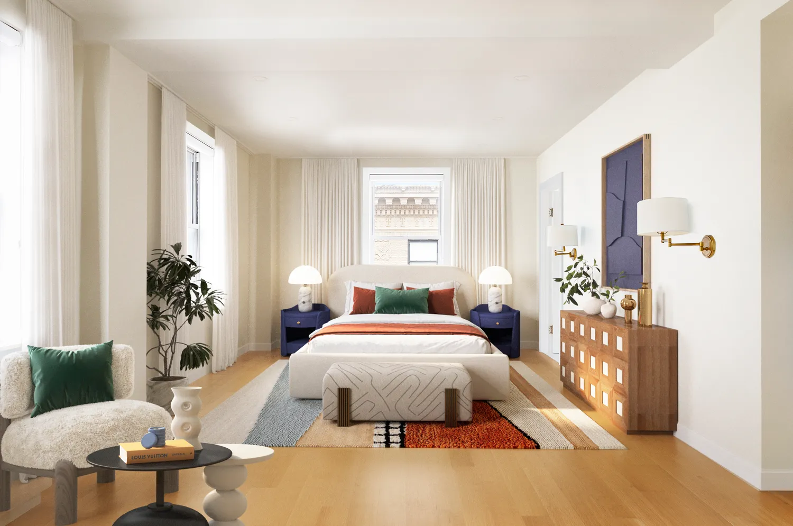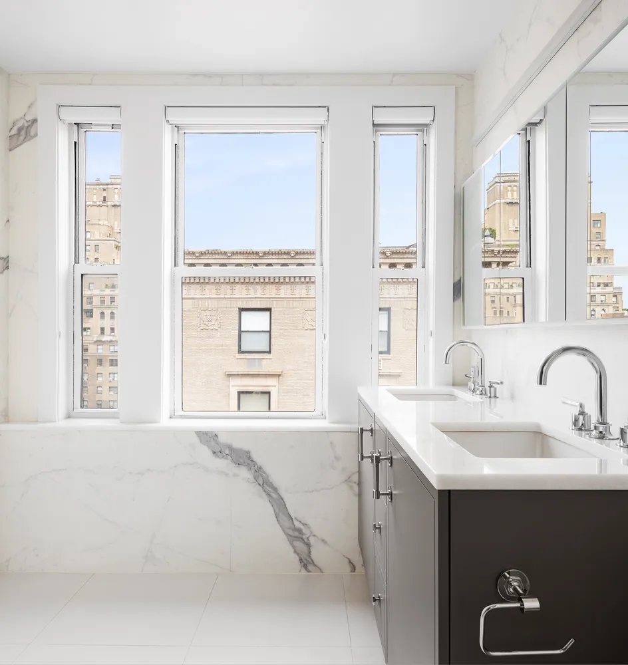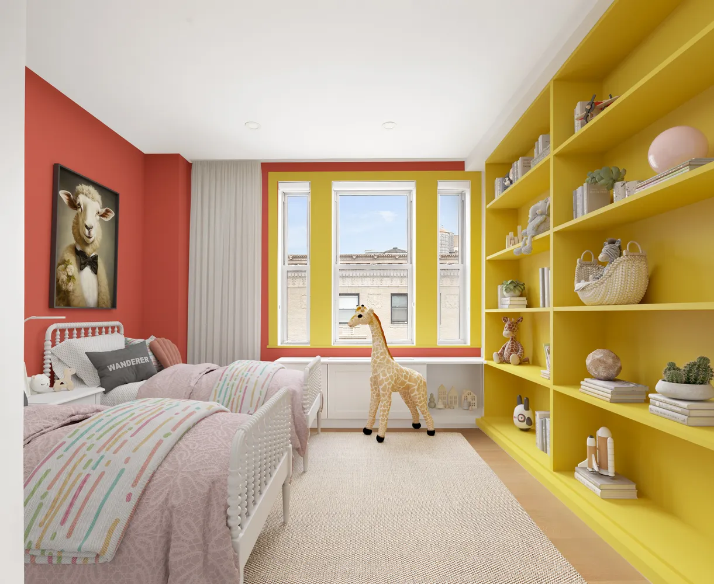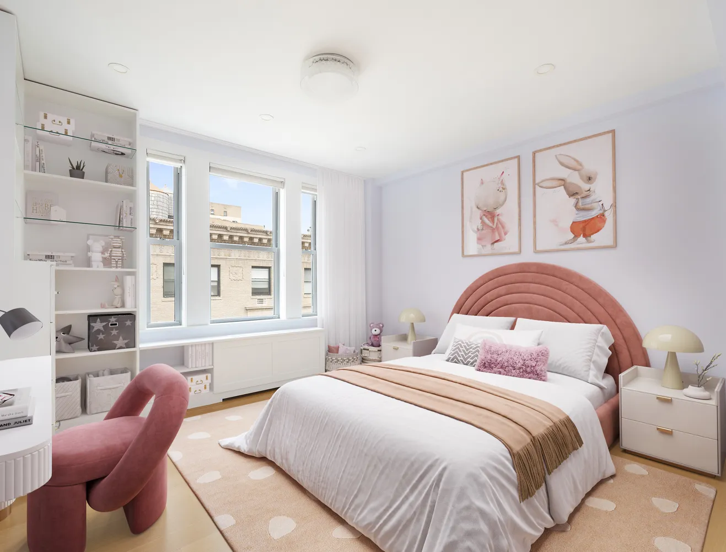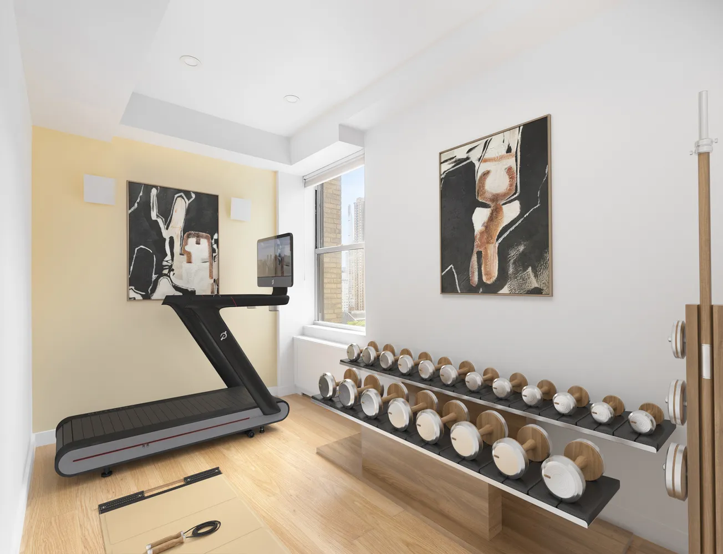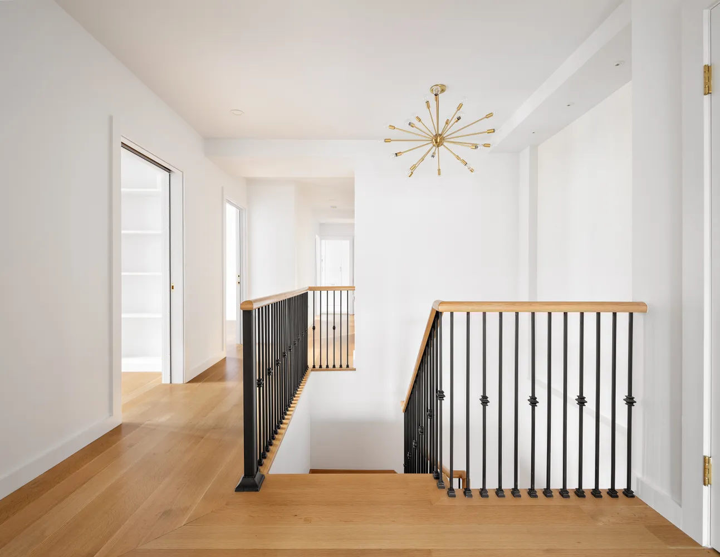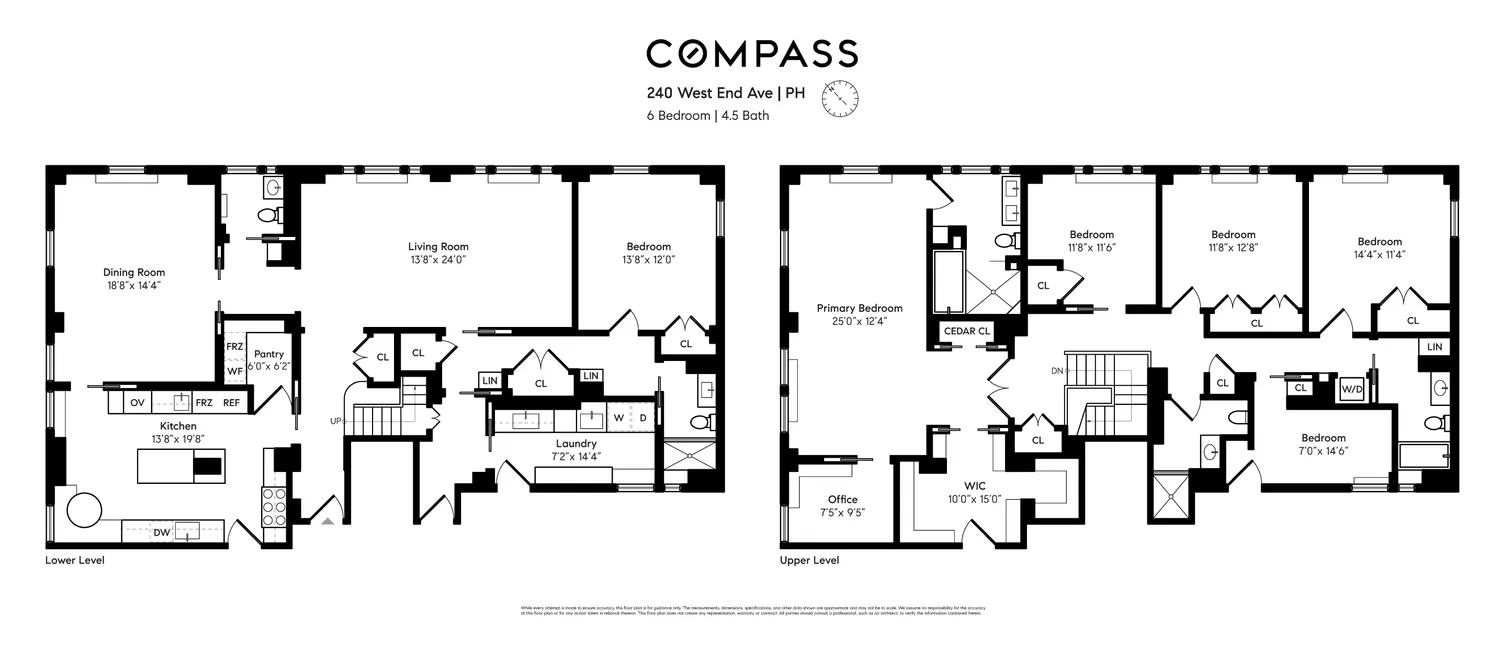240 West End Avenue, Unit PH
Listed By Compass
Contract Signed
Listed By Compass
Contract Signed

























Description
A grand combination in the sky, this residence offers beautiful panoramic views that serve as a stunning backdrop to this architectural masterpiece.
Upon entering, you'll be immediately captivated by the seamless blend of modern design and timeless aesthetics as you pass...Welcome to the epitome of luxury living at 240 West End Avenue's crown jewel – a breathtaking PENTHOUSE just under 4,000 SF that redefines elegance and sophistication in a pre-war condominium from renowned architect Rosario Candela.
A grand combination in the sky, this residence offers beautiful panoramic views that serve as a stunning backdrop to this architectural masterpiece.
Upon entering, you'll be immediately captivated by the seamless blend of modern design and timeless aesthetics as you pass through the foyer to an elegant cascading staircase. The living space is full of natural light with loft-like proportions that make this the perfect space for relaxing or entertaining. The living space leads into a fully outfitted mudroom with a separate entrance and plenty of storage. The mudroom is connected to your very own laundry room – a rarity in New York City. This deluxe laundry room features an LG washer and steam dryer, two sinks, a Kraus oversized sink and Neptune jetted sink for your delicates, drying space with fan, a wall-length “art-room” counter with stools, and ample storage in high-end cabinetry. Down the hallway you will find your sixth bedroom, den, or television room with built in bookcases and Eastern city views.
The chef's kitchen is a culinary haven, equipped with top-of-the-line appliances including Subzero fridge/freezer, Wolf gas range/oven, Wolf electric wall oven, Wolf microwave, and Miele dishwasher. The spacious cabinetry from Biefbi Cucine provides organization for all your kitchen needs. This chef’s dream has spectacular countertops, artistic tile backsplash, and custom designer features throughout. The kitchen also features a walk-in pantry with a wine fridge and additional freezer as well as a bistro-like built-in breakfast nook complete with corner banquettes by the window for casual dining in comfort and style. Just off the kitchen is your very spacious formal dining room with beautiful river views and enough seating for more than 12 people, a special place to host all your holiday celebrations.
Heading up the stairs to the sleeping quarters, you’ll find the expansive primary suite with a separate sitting area featuring incredible Western and Northern views. It features a walk-in closet from California Closets, a cedar closet, a separate office/glam room with built in storage, and the en-suite primary bathroom with Porcelanosa marble and Waterworks fixtures. The primary bathroom features a spectacular walk-in shower and an oversized heated soaking tub and dual vanities with abundant storage.
Upstairs you’ll find three more generously sized bedrooms as well as two more bathrooms with top-of-the-line finishes. An additional bonus room can be used as another bedroom, office, Zoom room, gym, or media room. For convenience, the upper level also has a second washer/dryer by Bosch. The entire home features 5-inch quarter Sawn oak floors throughout, with new subfloor and added soundproofing. Every room features Hunter Douglas window treatments. The entire apartment has central air conditioning, with eleven separate zones that allow personalized temperature choices for every room. The entire apartment has a state-of-the-art HEOS sound system with in-wall speakers in every room of the home, with surround-sound in the den.
240 West End Avenue is a full-service pre-war condominium with a new roof deck, bike storage, live-in super, and is pet friendly. Located on the southeast corner of 71st and West End Avenue, the building is ideally situated among the best dining, schools, recreation, and shopping that the Upper West Side has to offer. Trader Joes, Lincoln Center, Columbus Circle and Riverside Park are moments away as well.
Schedule your appointment to view this once-in-a-lifetime opportunity for this magnificent home.
*Listed taxes are abated taxes for primary residence - NYC Condo/Coop abatement.
Images have been virtually staged.
Listing Agents
- lauren.pepin@compass.com
P: (301)-655-2492
![Aeen Avini]() aeen.avini@compass.com
aeen.avini@compass.comP: (917)-361-6854
Amenities
- Penthouse
- Top Floor
- Primary Ensuite
- Doorman
- City Views
- Open Views
- Water Views
- Common Roof Deck
Property Details for 240 West End Avenue, Unit PH
| Status | Contract Signed |
|---|---|
| Days on Market | 78 |
| Taxes | $3,396 / month |
| Common Charges | $7,508 / month |
| Min. Down Pymt | 10% |
| Total Rooms | 8.5 |
| Compass Type | Condo |
| MLS Type | - |
| Year Built | 1924 |
| Views | None |
| Architectural Style | - |
| County | New York County |
Building
240 West End Avenue Condominium
Building Information for 240 West End Avenue, Unit PH
Property History for 240 West End Avenue, Unit PH
| Date | Event & Source | Price | Appreciation |
|---|
| Date | Event & Source | Price |
|---|
For completeness, Compass often displays two records for one sale: the MLS record and the public record.
Schools near 240 West End Avenue, Unit PH
Rating | School | Type | Grades | Distance |
|---|---|---|---|---|
| Public - | K to 5 | |||
| Public - | K to 12 | |||
| Public - | 9 to 12 | |||
| Public - | 9 to 12 |
Rating | School | Distance |
|---|---|---|
P.S. 199 Jessie Isador Straus PublicK to 5 | ||
Special Music School PublicK to 12 | ||
Manhattan/Hunter Science High School Public9 to 12 | ||
Urban Assembly School for Media Studies Public9 to 12 |
School ratings and boundaries are provided by GreatSchools.org and Pitney Bowes. This information should only be used as a reference. Proximity or boundaries shown here are not a guarantee of enrollment. Please reach out to schools directly to verify all information and enrollment eligibility.
Similar Homes
Similar Sold Homes
Homes for Sale near Upper West Side
Neighborhoods
Cities
No guarantee, warranty or representation of any kind is made regarding the completeness or accuracy of descriptions or measurements (including square footage measurements and property condition), such should be independently verified, and Compass expressly disclaims any liability in connection therewith. Photos may be virtually staged or digitally enhanced and may not reflect actual property conditions. Offers of compensation are subject to change at the discretion of the seller. No financial or legal advice provided. Equal Housing Opportunity.
This information is not verified for authenticity or accuracy and is not guaranteed and may not reflect all real estate activity in the market. ©2025 The Real Estate Board of New York, Inc., All rights reserved. The source of the displayed data is either the property owner or public record provided by non-governmental third parties. It is believed to be reliable but not guaranteed. This information is provided exclusively for consumers’ personal, non-commercial use. The data relating to real estate for sale on this website comes in part from the IDX Program of OneKey® MLS. Information Copyright 2025, OneKey® MLS. All data is deemed reliable but is not guaranteed accurate by Compass. See Terms of Service for additional restrictions. Compass · Tel: 212-913-9058 · New York, NY Listing information for certain New York City properties provided courtesy of the Real Estate Board of New York’s Residential Listing Service (the "RLS"). The information contained in this listing has not been verified by the RLS and should be verified by the consumer. The listing information provided here is for the consumer’s personal, non-commercial use. Retransmission, redistribution or copying of this listing information is strictly prohibited except in connection with a consumer's consideration of the purchase and/or sale of an individual property. This listing information is not verified for authenticity or accuracy and is not guaranteed and may not reflect all real estate activity in the market. ©2025 The Real Estate Board of New York, Inc., all rights reserved. This information is not guaranteed, should be independently verified and may not reflect all real estate activity in the market. Offers of compensation set forth here are for other RLSParticipants only and may not reflect other agreements between a consumer and their broker.©2025 The Real Estate Board of New York, Inc., All rights reserved.
