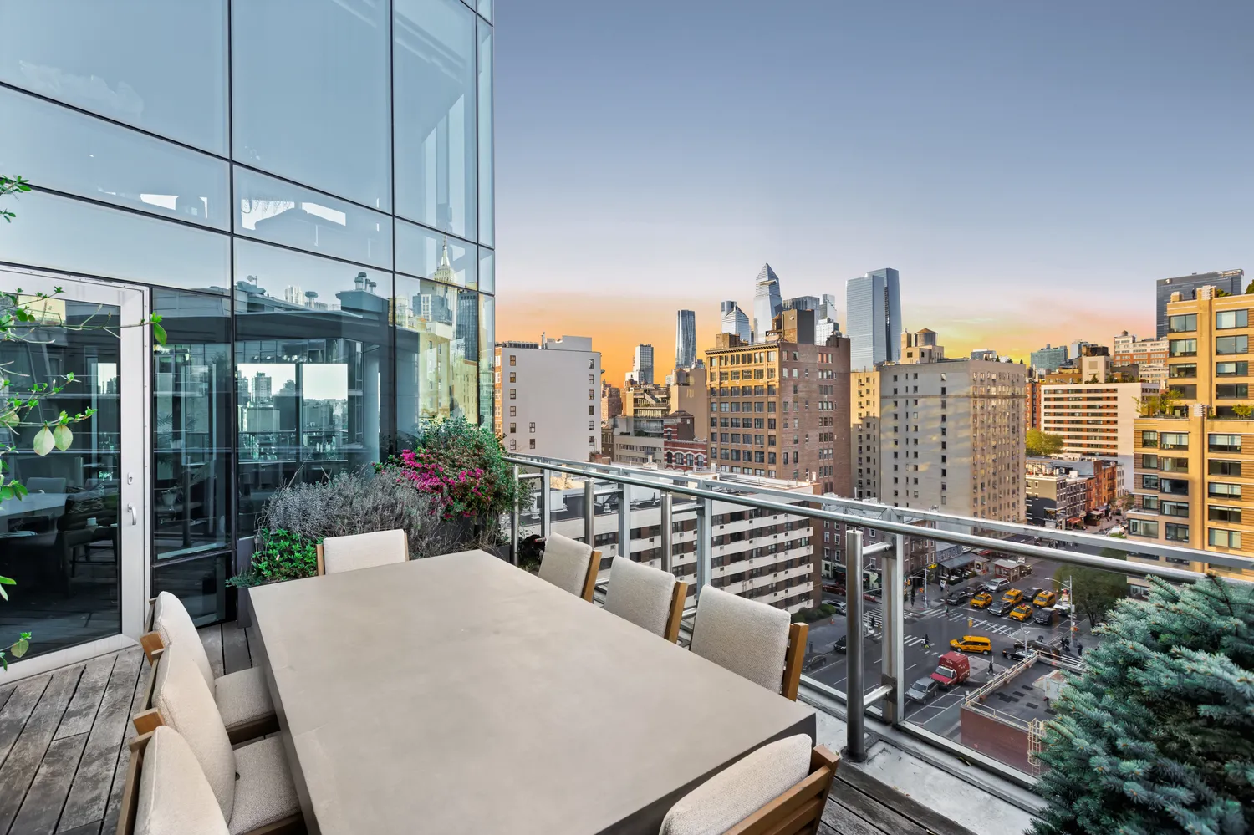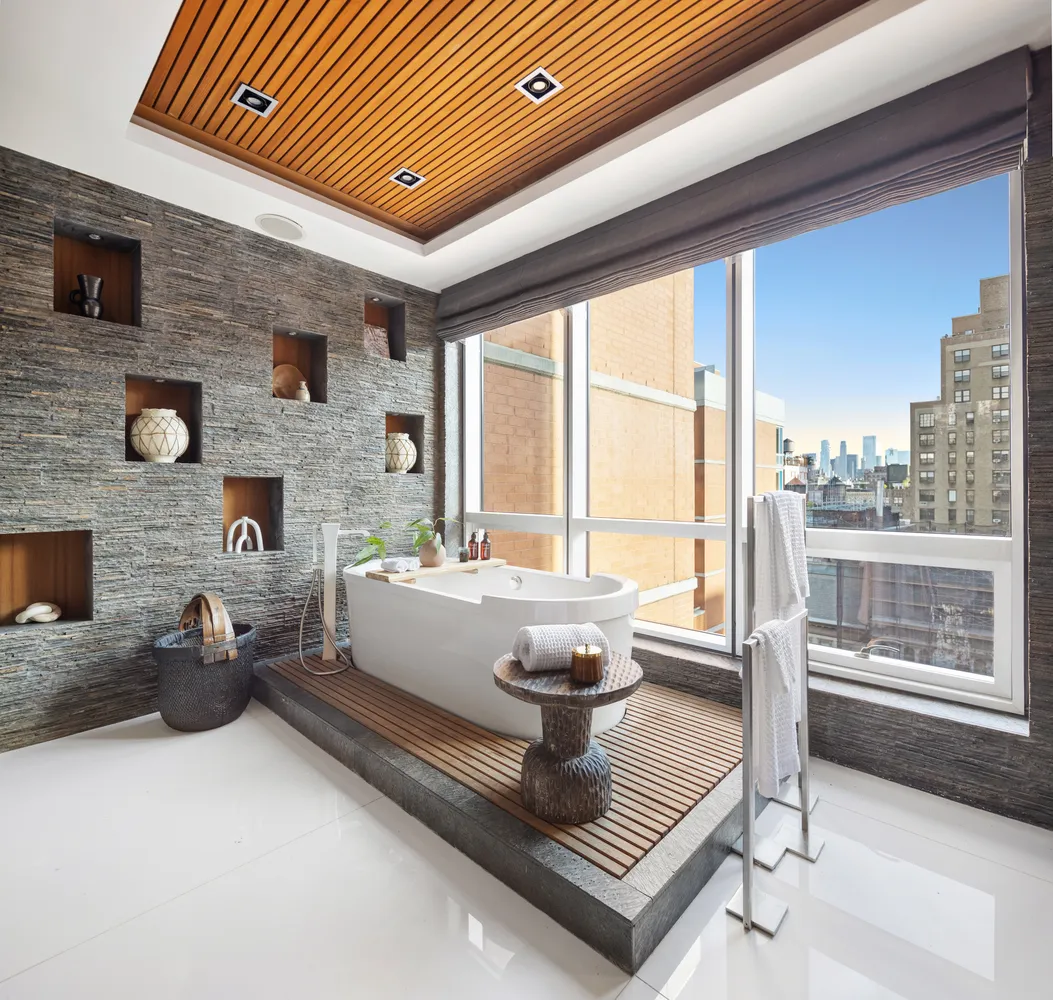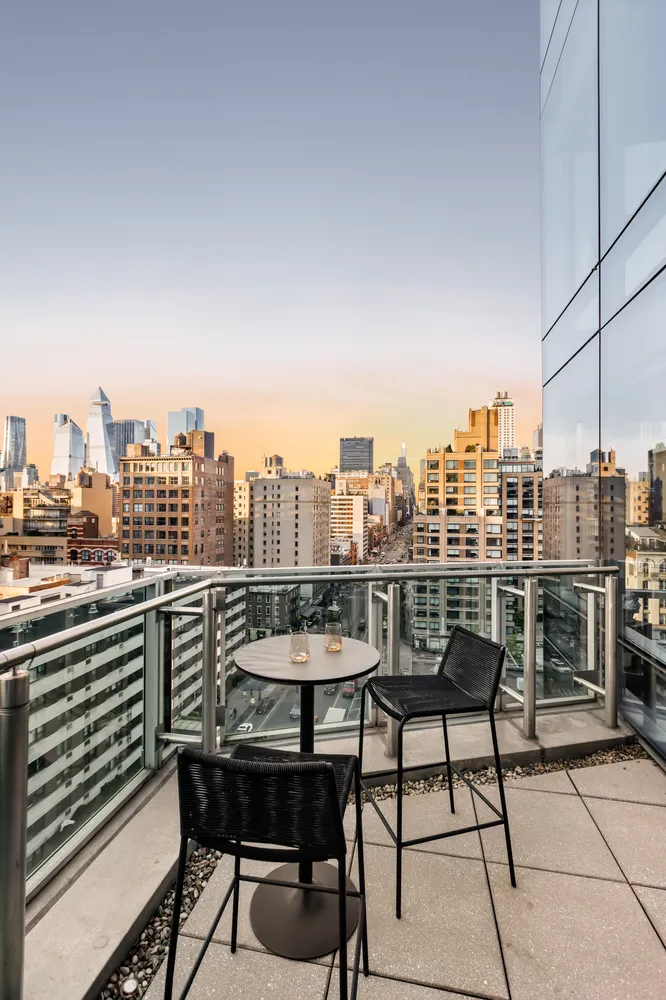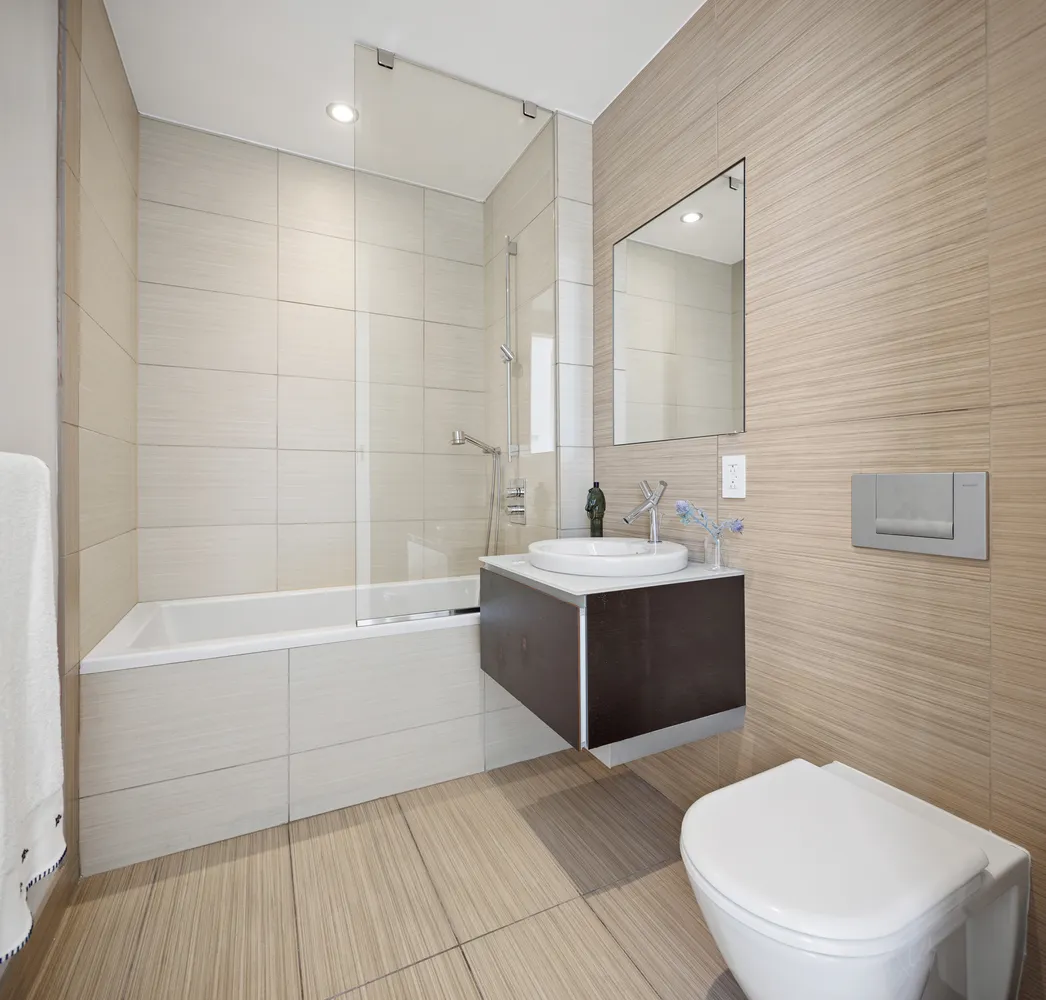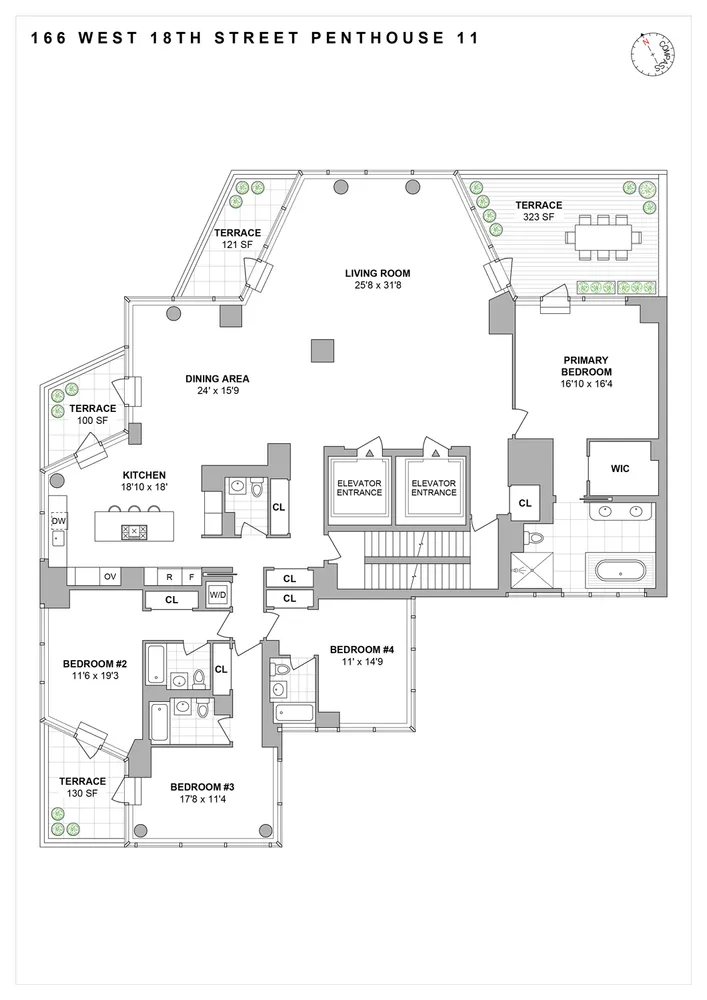166 West 18th Street, Unit PH11
Sold 11/21/24
Virtual Tour
Sold 11/21/24
Virtual Tour
















Description
As you step off the private elevator, you're greeted by a 32' x 26' Great Room...This expansive Penthouse, occupying an entire floor, offers breathtaking panoramic views of the city from every direction, with four remarkable terraces providing private outdoor sanctuaries. Boasting four bedrooms and four and a half bathrooms sprawled across nearly 3,600 square feet of living space, Penthouse 11 at Yves Chelsea redefines luxurious urban living, perfect for both everyday comfort and lavish entertaining.
As you step off the private elevator, you're greeted by a 32' x 26' Great Room bathed in natural light from triple exposures, complemented by two spacious terraces for open-air dining and relaxation. Flowing seamlessly from this magnificent space, the separate dining area comfortably accommodates 10+ guests and leads to a south-facing terrace. The contemporary eat-in kitchen, with custom cabinetry, Sub Zero and Miele appliances, a generous center island, and a pantry closet, is a culinary haven.
The primary bedroom, tucked away from the guest quarters, exudes tranquility and luxury. It boasts a windowed en-suite spa-like bathroom and grants access to a sprawling 323 square foot terrace. Three additional bedrooms, each with its own en-suite bathroom, offer comfort and privacy. Two of these bedrooms share a generously sized southwest-facing terrace.
Other features include central air, an in-unit washer and dryer, and a spacious storage room is deeded with the apartment.
Situated in the heart of Chelsea, Yves Chelsea is an exclusive boutique condominium comprising just 38 residences. Residents enjoy the services of a 24-hour doorman, a well-equipped gym, a rejuvenating sauna, a treatment room, and a beautifully landscaped common rooftop deck. This penthouse epitomizes the epitome of city living with opulence, style, and convenience.
Taxes include primary residence STAR abatement. $7,743/month without abatement.
Listing Agents
![Ryan Zeiger]() ryanz@compass.com
ryanz@compass.comP: (917)-346-5252
![Ian Lefkowitz]() ian@compass.com
ian@compass.comP: (201)-704-7004
![Clayton Orrigo]() clayton@compass.com
clayton@compass.comP: (212)-960-3306
![Stephen Ferrara]() stephen@compass.com
stephen@compass.comP: (646)-761-7038
![The Hudson Advisory Team]() hudsonadvisory@compass.com
hudsonadvisory@compass.comP: (212)-960-3306
Amenities
- Doorman
- Full-Time Doorman
- City Views
- Open Views
- Roof Deck
- Common Roof Deck
- Gym
- Pool
Property Details for 166 West 18th Street, Unit PH11
| Status | Sold |
|---|---|
| Days on Market | 368 |
| Taxes | $7,839 / month |
| Common Charges | $4,626 / month |
| Min. Down Pymt | 20% |
| Total Rooms | 9.0 |
| Compass Type | Condo |
| MLS Type | Condominium |
| Year Built | 2008 |
| Views | None |
| Architectural Style | - |
| County | New York County |
| Buyer's Agent Compensation | 2.5% |
Building
Yves Chelsea
Virtual Tour
Building Information for 166 West 18th Street, Unit PH11
Property History for 166 West 18th Street, Unit PH11
| Date | Event & Source | Price | Appreciation |
|---|
| Date | Event & Source | Price |
|---|
For completeness, Compass often displays two records for one sale: the MLS record and the public record.
Schools near 166 West 18th Street, Unit PH11
Rating | School | Type | Grades | Distance |
|---|---|---|---|---|
| Public - | PK to 5 | |||
| Public - | 6 to 8 | |||
| Public - | 6 to 8 | |||
| Public - | 6 to 8 |
Rating | School | Distance |
|---|---|---|
Sixth Avenue Elementary School PublicPK to 5 | ||
Jhs 104 Simon Baruch Public6 to 8 | ||
Lower Manhattan Community Middle School Public6 to 8 | ||
Nyc Lab Ms For Collaborative Studies Public6 to 8 |
School ratings and boundaries are provided by GreatSchools.org and Pitney Bowes. This information should only be used as a reference. Proximity or boundaries shown here are not a guarantee of enrollment. Please reach out to schools directly to verify all information and enrollment eligibility.
Similar Homes
Similar Sold Homes
Homes for Sale near Chelsea
Neighborhoods
Cities
No guarantee, warranty or representation of any kind is made regarding the completeness or accuracy of descriptions or measurements (including square footage measurements and property condition), such should be independently verified, and Compass expressly disclaims any liability in connection therewith. Photos may be virtually staged or digitally enhanced and may not reflect actual property conditions. Offers of compensation are subject to change at the discretion of the seller. No financial or legal advice provided. Equal Housing Opportunity.
This information is not verified for authenticity or accuracy and is not guaranteed and may not reflect all real estate activity in the market. ©2025 The Real Estate Board of New York, Inc., All rights reserved. The source of the displayed data is either the property owner or public record provided by non-governmental third parties. It is believed to be reliable but not guaranteed. This information is provided exclusively for consumers’ personal, non-commercial use. The data relating to real estate for sale on this website comes in part from the IDX Program of OneKey® MLS. Information Copyright 2025, OneKey® MLS. All data is deemed reliable but is not guaranteed accurate by Compass. See Terms of Service for additional restrictions. Compass · Tel: 212-913-9058 · New York, NY Listing information for certain New York City properties provided courtesy of the Real Estate Board of New York’s Residential Listing Service (the "RLS"). The information contained in this listing has not been verified by the RLS and should be verified by the consumer. The listing information provided here is for the consumer’s personal, non-commercial use. Retransmission, redistribution or copying of this listing information is strictly prohibited except in connection with a consumer's consideration of the purchase and/or sale of an individual property. This listing information is not verified for authenticity or accuracy and is not guaranteed and may not reflect all real estate activity in the market. ©2025 The Real Estate Board of New York, Inc., all rights reserved. This information is not guaranteed, should be independently verified and may not reflect all real estate activity in the market. Offers of compensation set forth here are for other RLSParticipants only and may not reflect other agreements between a consumer and their broker.©2025 The Real Estate Board of New York, Inc., All rights reserved.
