163 East 70th Street
Sold 10/21/22
Virtual Tour
Sold 10/21/22
Virtual Tour
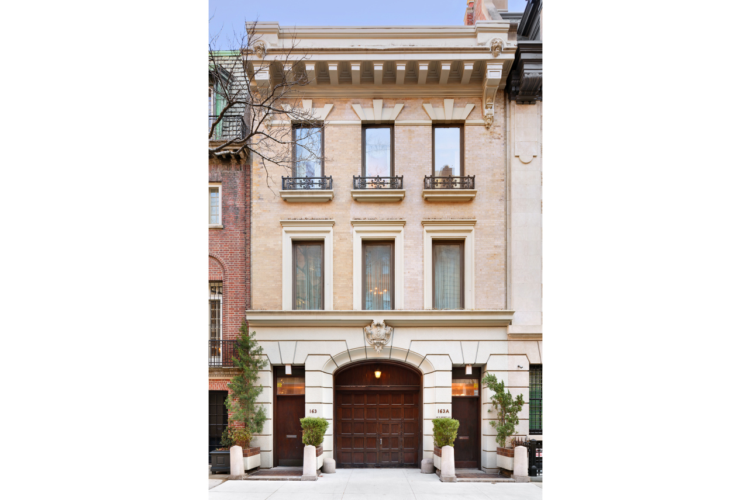

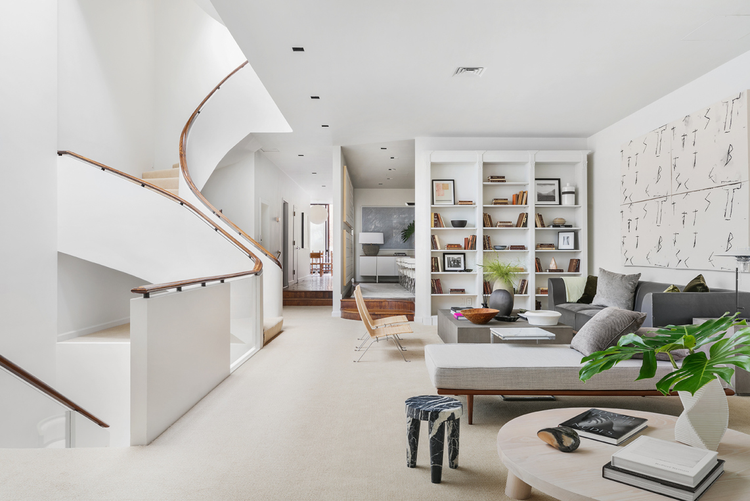

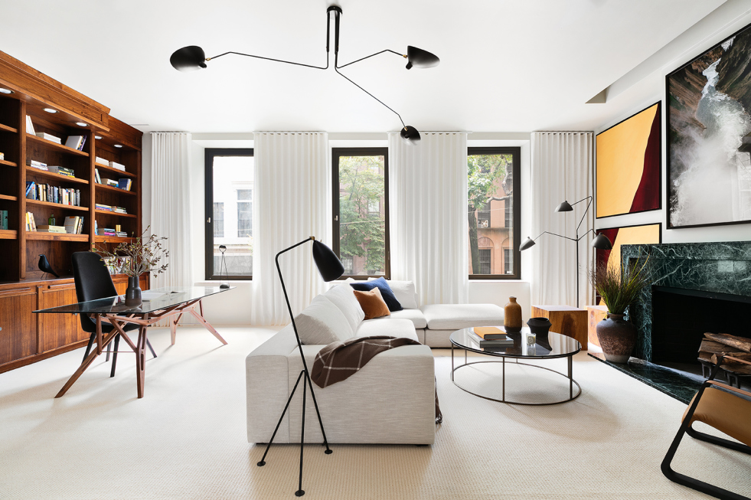

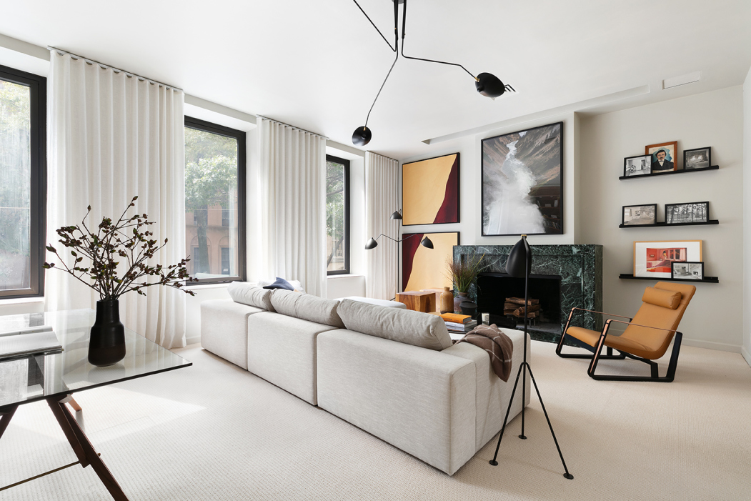


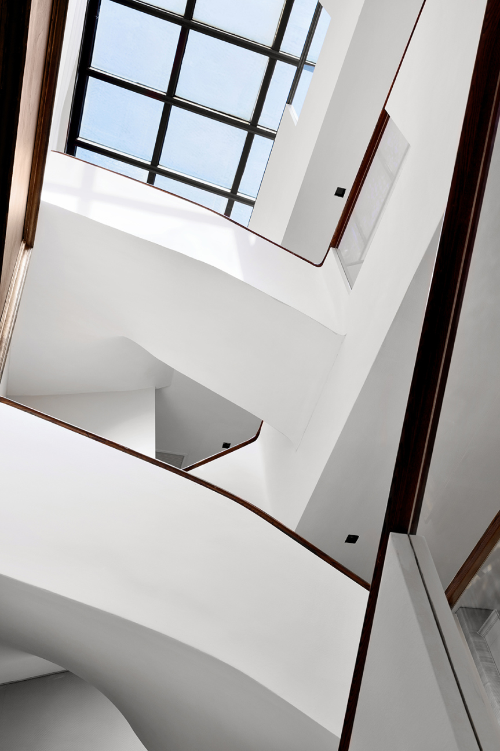

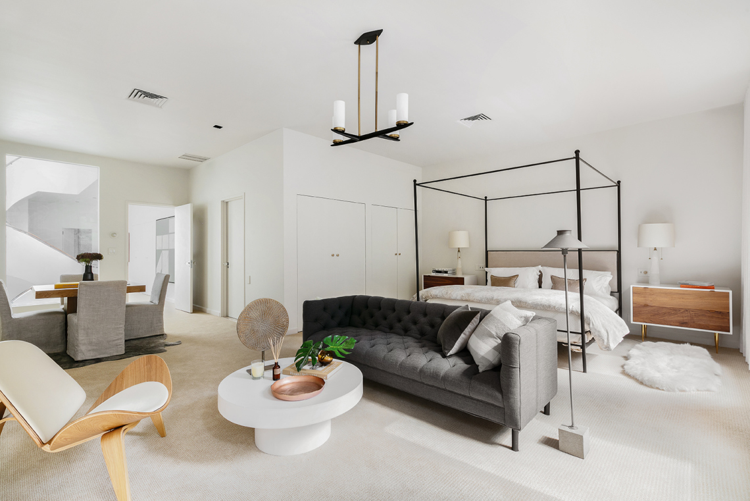
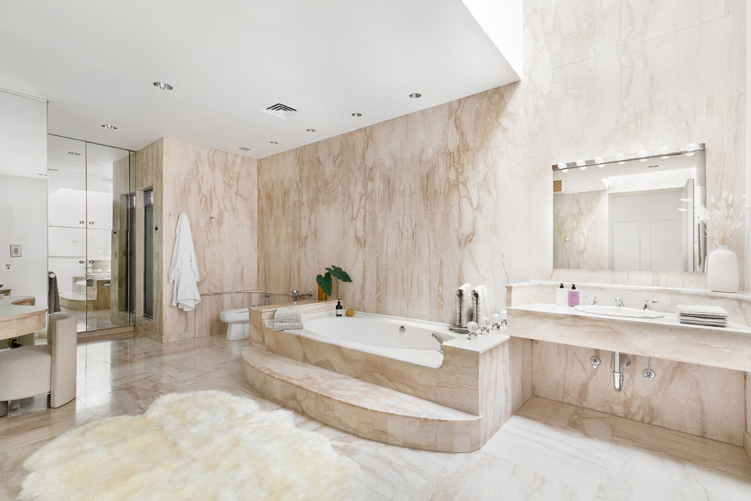
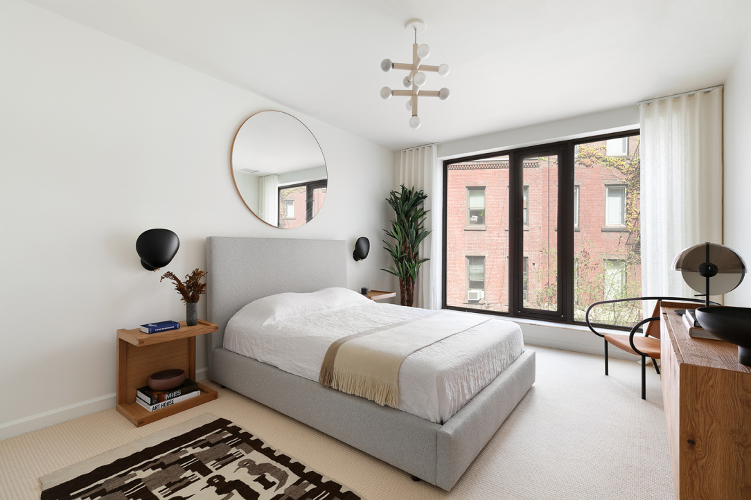
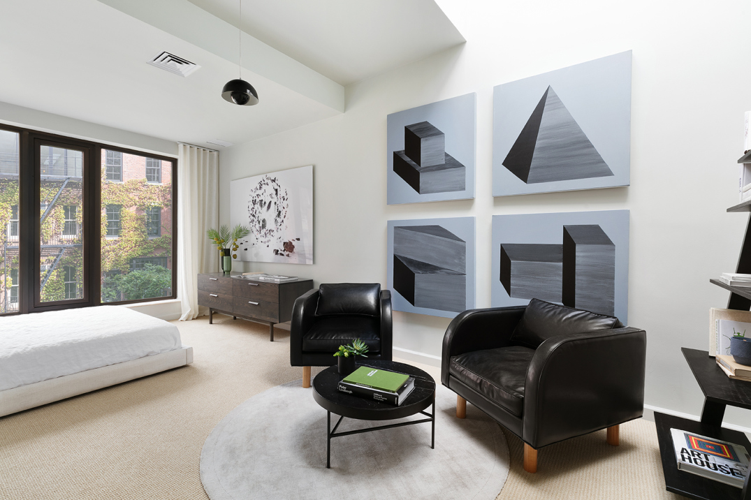

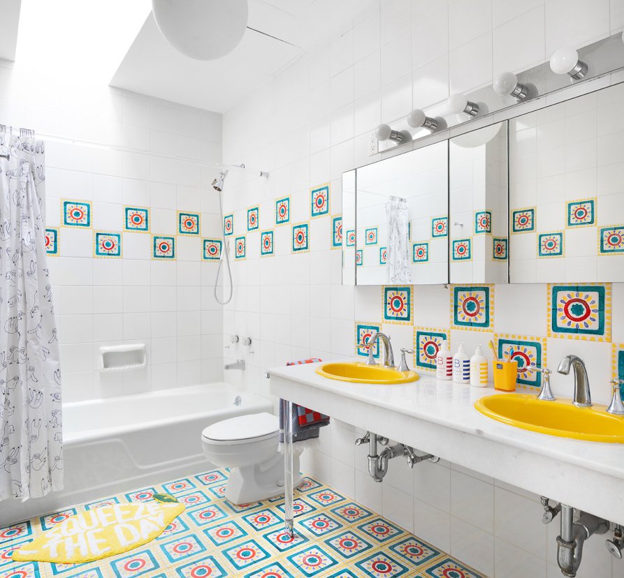




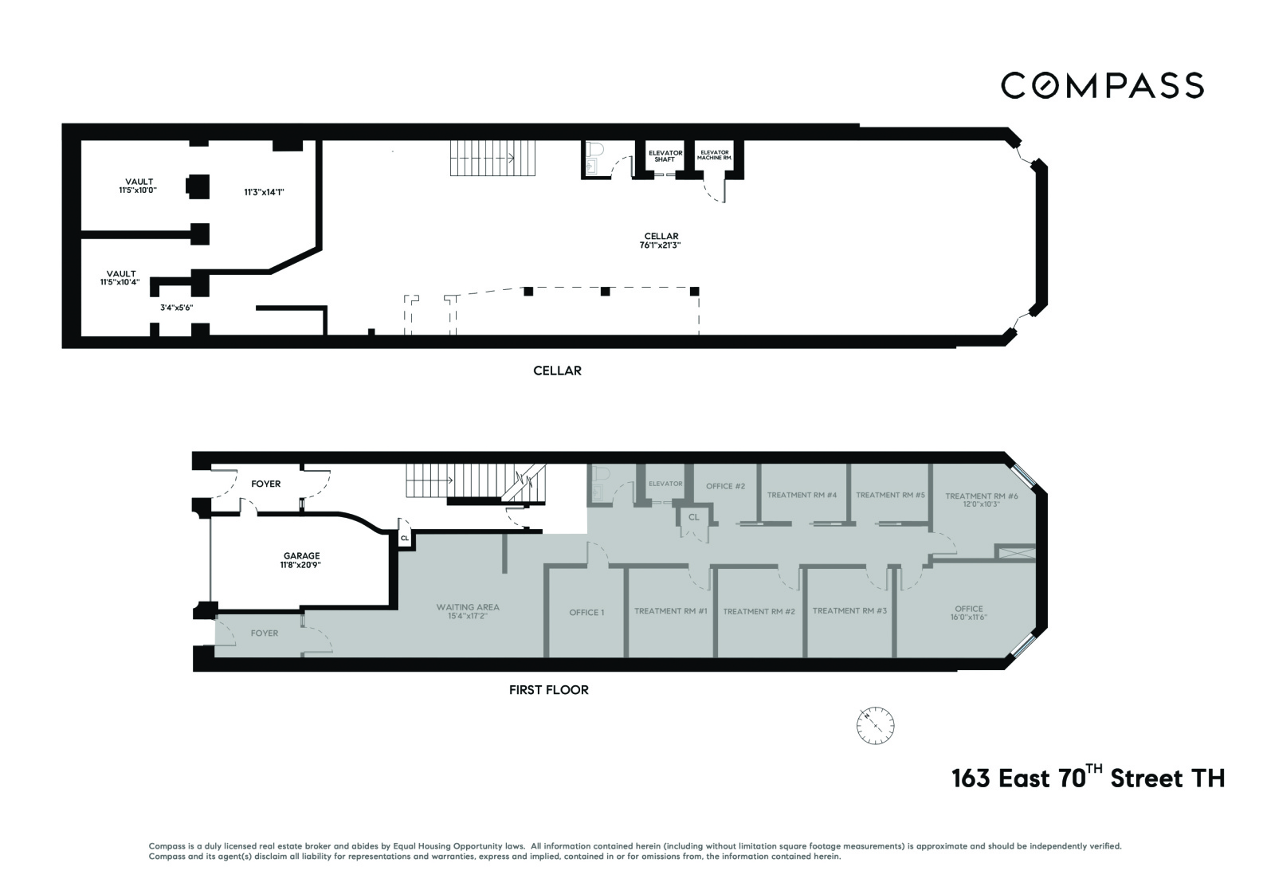
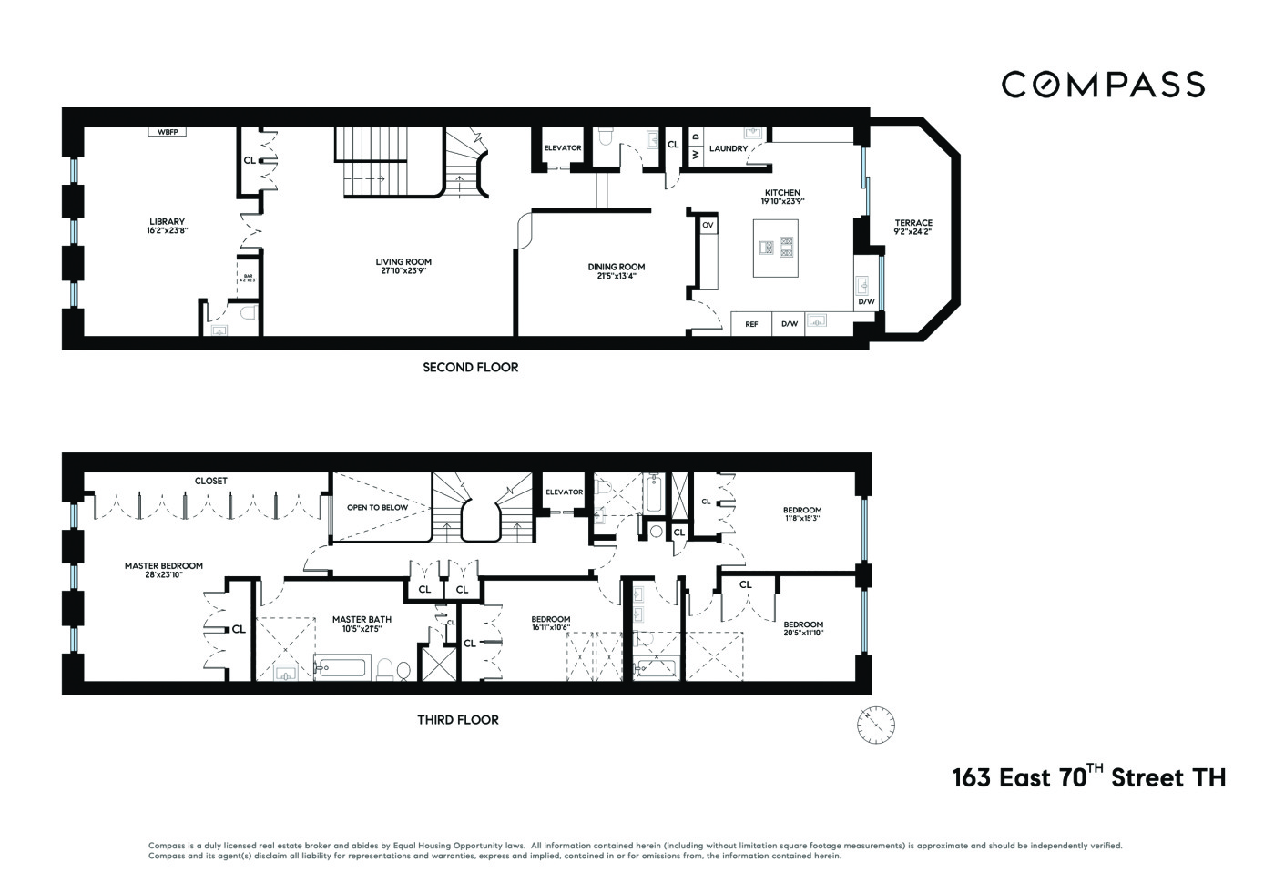
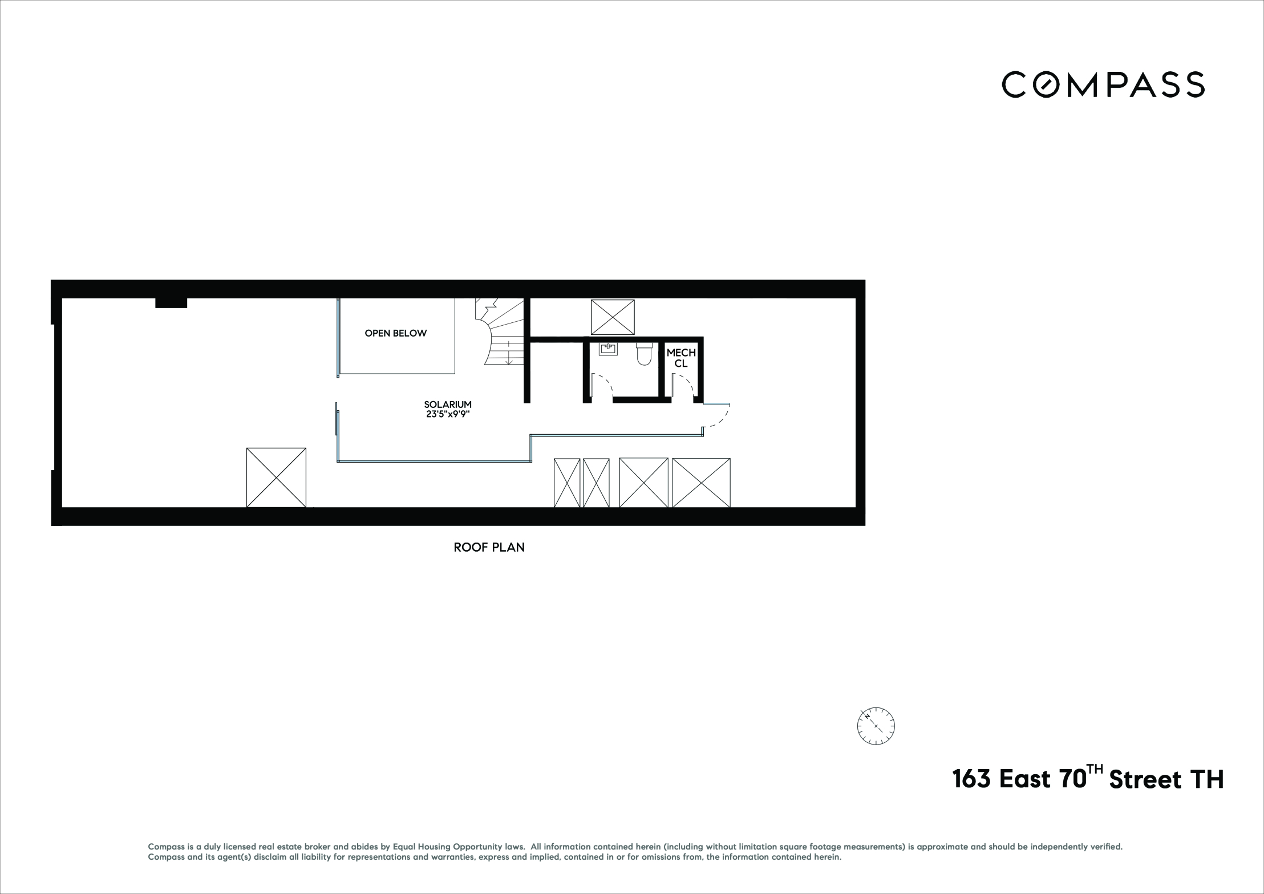
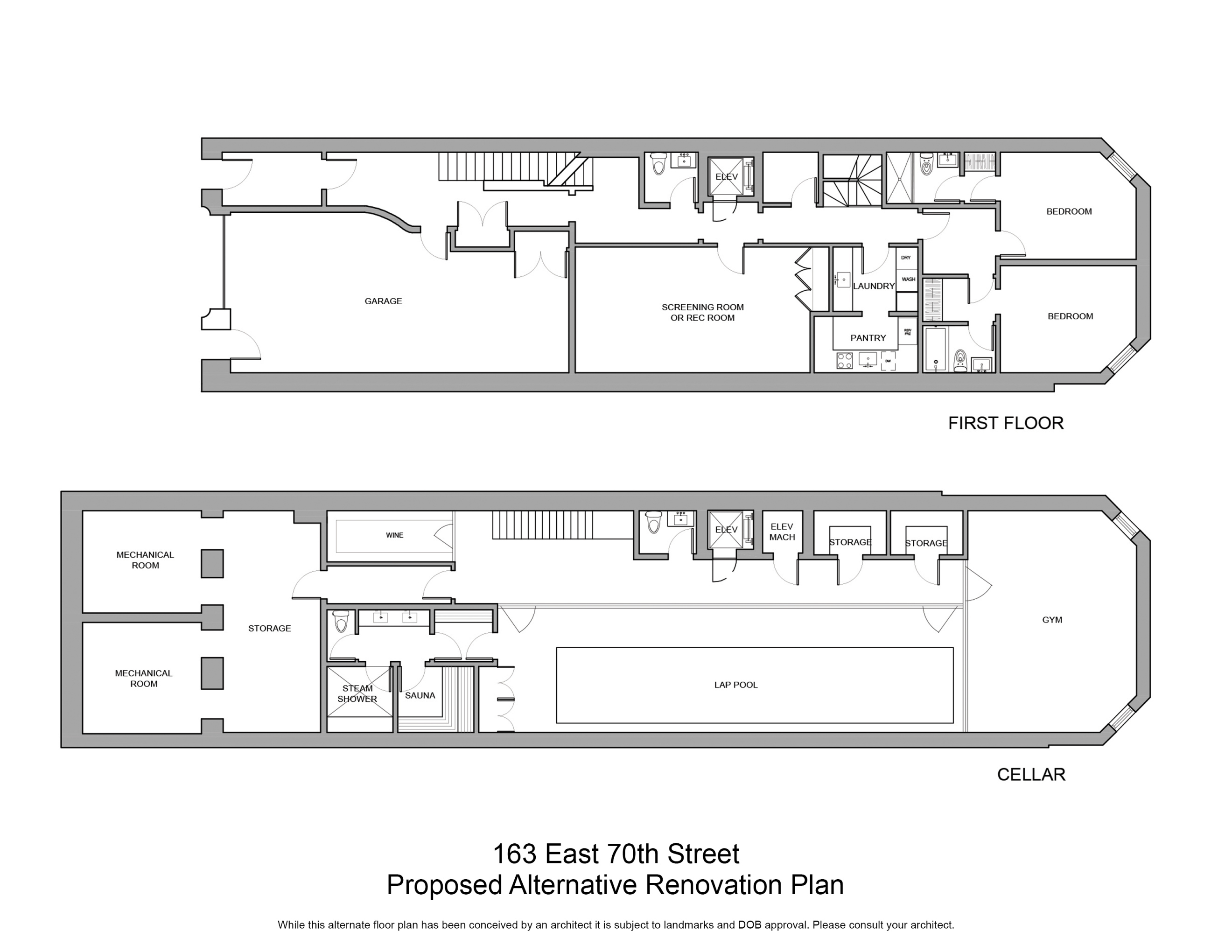
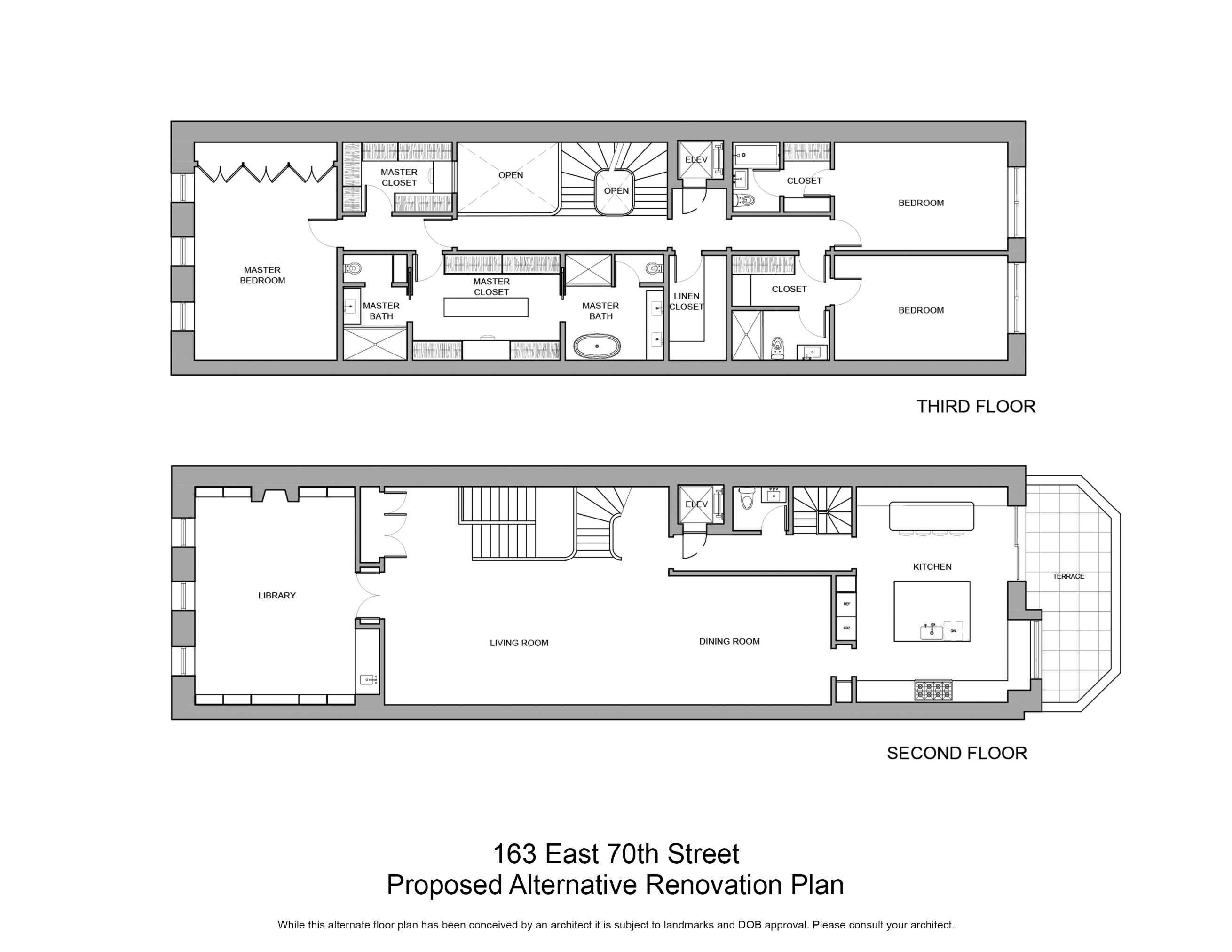
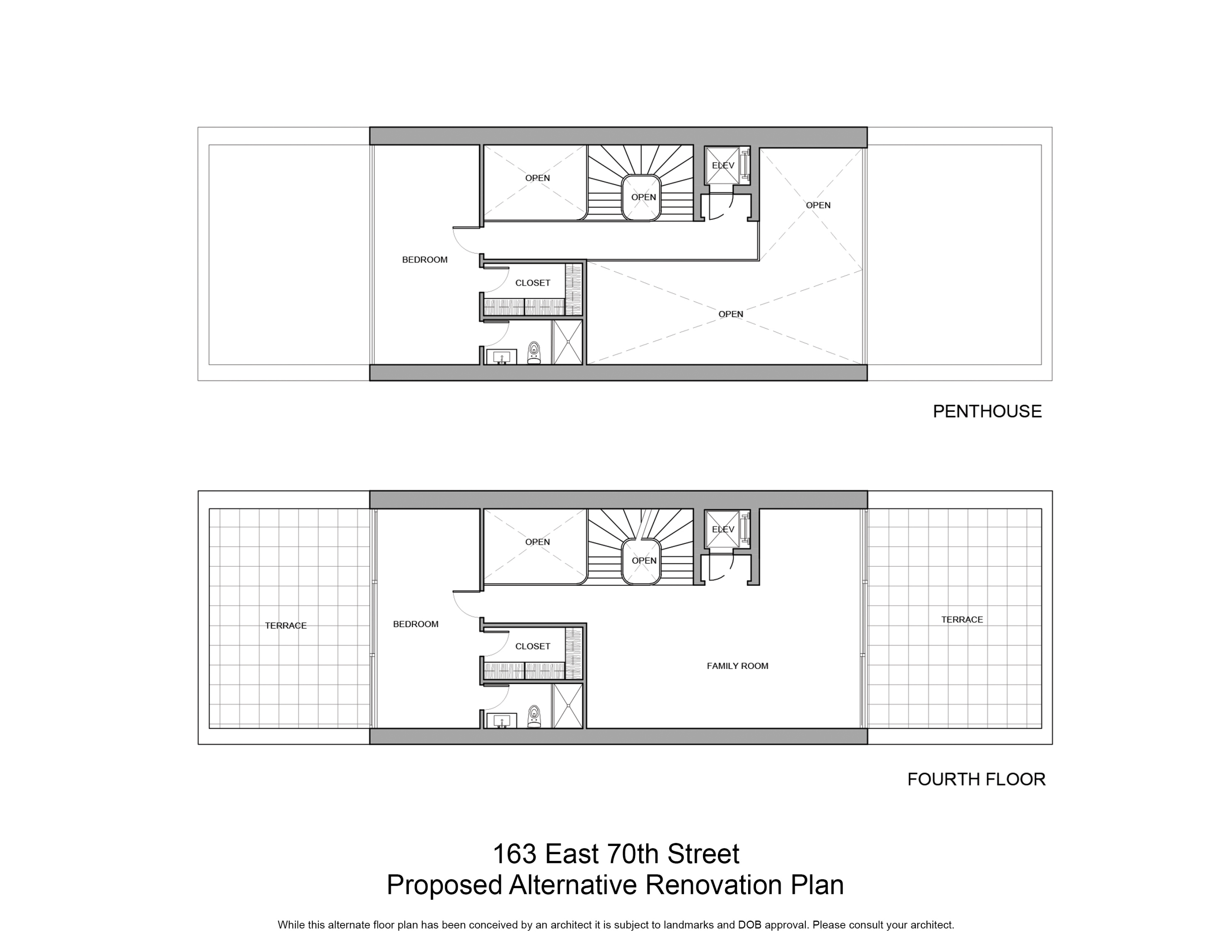
Description
Currently configured as a single family home with a ground floor medical office, with separate entrance, and delivered vacant, the ground floor presents buyers with incredible possibilities. Incorporate the office into the residence, rent as a separate medical office for an estimated $240k in annual rental income, keep as a private home office, expand the garage, use as private gallery space for an important art collection, create windowed staff suites, family recreation space, or any combination thereof.
163 East 70th Street was completely gut renovated in the 1970s to a very high standard, with steel and concrete construction. It combines the elegance and charm of a 19th century townhouse with proportions only found in the very grandest downtown lofts or pre-war Park or Fifth Avenue apartments. While in need of updating, with the potential to enlarge the house with a re-built 4th-floor rooftop addition, it has an ideal residential layout and features that many buyers would retain, including an exquisite sky-lit sculptural staircase that floods the center of the house with natural light, and a central elevator shaft. Upon entering the house, one is immediately drawn upwards by the light pouring in from the central stair, leading to the parlor level. An enormous but gracious living room opens on one end to an elegant library, with wood burning fireplace, and on the other to the formal dining room (which easily seats 20). A hall leads to a massive eat-in kitchen at the rear, with large glass doors open onto a terrace with lovely townhouse garden views. Two guest powder rooms complete the entertaining space.
With 4 bedrooms, 3 full and 4 half baths, the house is easily expanded to encompass 6 bedrooms plus staff quarters. The graceful stair landing on the third floor leads to a huge 24-foot wide master suite with abundant closet space and a massive en-suite bath. The layout could easily accommodate 2 large dressing rooms within the suite. Down the hallway, separated by the staircase, is the secondary bedroom wing, with three additional bedrooms and two full baths. The two bedrooms at the back of the home feature large floor to ceiling windows.
On the fourth floor, a large glass-roofed solarium with a powder room leads out to the roof, with views of the city skyline to the north and south. The roof offers the potential to build additional living space as well as two or three spectacular terraces.
Although the current ceiling heights are excellent, at 10’+/- on the main living and bedroom floors, the 1970s mechanical ducts and lighting could be redone, with potential for an additional foot of ceiling height, for up to 11’+/- throughout, and nearly 10’ in the cellar. The enormous finished cellar is already full-height, with no need for further excavation, and could easily accommodate a gym, media room, wine cellar, spa, and even a swimming pool. The house also benefits from a rare sidewalk-vault that has been newly reinforced and houses the mechanicals.
The carriage house was designed by CPH Gilbert and built in 1902 for the prominent banker, philanthropist and art collector Jules Bache, who built his brokerage firm into one of the largest in the country, outranked only by Merrill Lynch. A few blocks from his mansion at 814 Fifth Avenue, it was built to a grander scale than most carriage houses of its day, with a ground floor carriage-wash, a horse ramp, second-floor double-height stalls for 9 horses, as well as grooms’ quarters above. In 1944, John D. Rockefeller, Jr. purchased the house, which was ideally located just 2 blocks from his home at 740 Park Avenue. His architect, Grosvenor Atterbury, converted it to his family's private automobile garage and chauffeur’s quarters.
House is tenant-occupied - 48 hour notice required for showing requests.
Listing Agents
![Joshua Wesoky]() jw@compass.com
jw@compass.comP: (917)-744-3435
![The Wesoky Team]() wesokyteam@compass.com
wesokyteam@compass.comP: (917)-525-1070
Amenities
- Primary Ensuite
- Private Terrace
- Common Roof Deck
- Working Fireplace
- Private Entrance
- High Ceilings
- Elevator
- Washer / Dryer
Property Details for 163 East 70th Street
| Status | Sold |
|---|---|
| Days on Market | - |
| Taxes | $10,133 / month |
| Maintenance | - |
| Min. Down Pymt | 10% |
| Total Rooms | 10.0 |
| Compass Type | Townhouse |
| MLS Type | - |
| Year Built | 1902 |
| Views | None |
| Architectural Style | - |
| Lot Size | 2,577 SF / 26' x 100' |
| County | New York County |
| Buyer's Agent Compensation | 2.5% |
Building
163 E 70th St
Virtual Tour
Building Information for 163 East 70th Street
Property History for 163 East 70th Street
| Date | Event & Source | Price | Appreciation |
|---|
| Date | Event & Source | Price |
|---|
For completeness, Compass often displays two records for one sale: the MLS record and the public record.
Public Records for 163 East 70th Street
Schools near 163 East 70th Street
Rating | School | Type | Grades | Distance |
|---|---|---|---|---|
| Public - | K to 5 | |||
| Public - | 6 to 8 | |||
| Public - | 6 to 8 | |||
| Public - | 6 to 8 |
Rating | School | Distance |
|---|---|---|
East Side Elementary School, PS 267 PublicK to 5 | ||
Nyc Lab Ms For Collaborative Studies Public6 to 8 | ||
Lower Manhattan Community Middle School Public6 to 8 | ||
Jhs 167 Robert F Wagner Public6 to 8 |
School ratings and boundaries are provided by GreatSchools.org and Pitney Bowes. This information should only be used as a reference. Proximity or boundaries shown here are not a guarantee of enrollment. Please reach out to schools directly to verify all information and enrollment eligibility.
Similar Homes
Similar Sold Homes
Homes for Sale near Lenox Hill
Neighborhoods
Cities
No guarantee, warranty or representation of any kind is made regarding the completeness or accuracy of descriptions or measurements (including square footage measurements and property condition), such should be independently verified, and Compass expressly disclaims any liability in connection therewith. Photos may be virtually staged or digitally enhanced and may not reflect actual property conditions. Offers of compensation are subject to change at the discretion of the seller. No financial or legal advice provided. Equal Housing Opportunity.
This information is not verified for authenticity or accuracy and is not guaranteed and may not reflect all real estate activity in the market. ©2025 The Real Estate Board of New York, Inc., All rights reserved. The source of the displayed data is either the property owner or public record provided by non-governmental third parties. It is believed to be reliable but not guaranteed. This information is provided exclusively for consumers’ personal, non-commercial use. The data relating to real estate for sale on this website comes in part from the IDX Program of OneKey® MLS. Information Copyright 2025, OneKey® MLS. All data is deemed reliable but is not guaranteed accurate by Compass. See Terms of Service for additional restrictions. Compass · Tel: 212-913-9058 · New York, NY Listing information for certain New York City properties provided courtesy of the Real Estate Board of New York’s Residential Listing Service (the "RLS"). The information contained in this listing has not been verified by the RLS and should be verified by the consumer. The listing information provided here is for the consumer’s personal, non-commercial use. Retransmission, redistribution or copying of this listing information is strictly prohibited except in connection with a consumer's consideration of the purchase and/or sale of an individual property. This listing information is not verified for authenticity or accuracy and is not guaranteed and may not reflect all real estate activity in the market. ©2025 The Real Estate Board of New York, Inc., all rights reserved. This information is not guaranteed, should be independently verified and may not reflect all real estate activity in the market. Offers of compensation set forth here are for other RLSParticipants only and may not reflect other agreements between a consumer and their broker.©2025 The Real Estate Board of New York, Inc., All rights reserved.




























