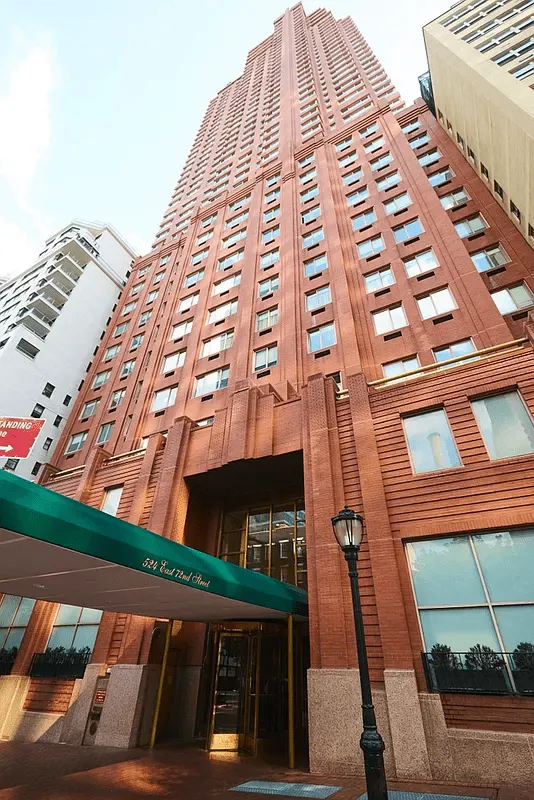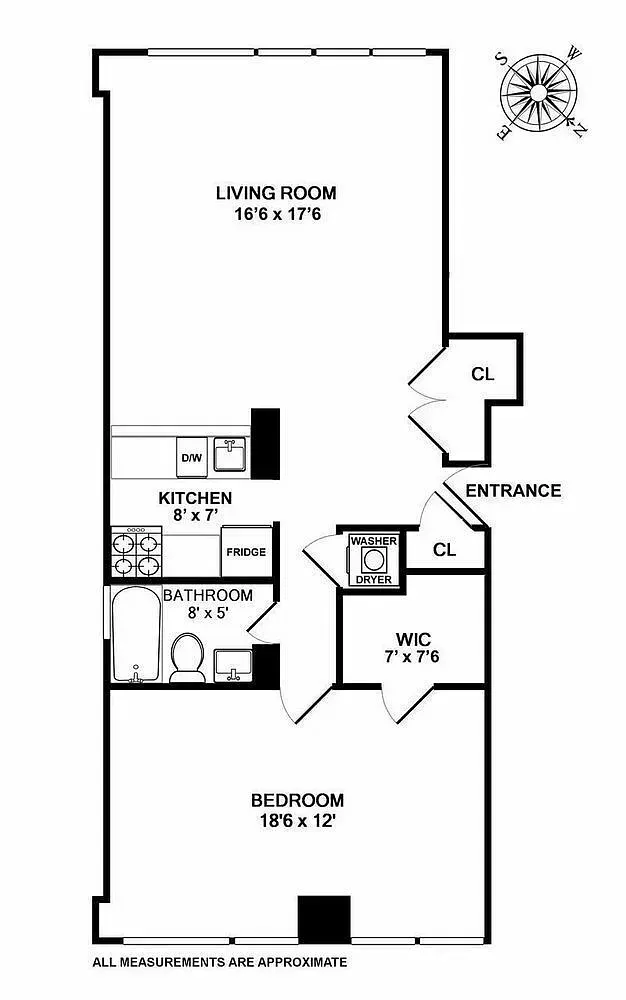524 East 72nd Street, Unit 26A
Listed By Compass
Listed By Compass
















Description
Experience luxurious living in this expansive high-floor one-bedroom apartment at the prestigious Belaire Condominium. Revel in the breathtaking North, South, and East River views: South East and East River views from your living room, and the serene North East and East River views from your bedroom. Floor-to-ceiling windows that flood the space with glorious natural light. This is a floor-thru apartment at the end of the hallway, where you feel complete privacy.
This exquisite residence...Motivated Seller!
Experience luxurious living in this expansive high-floor one-bedroom apartment at the prestigious Belaire Condominium. Revel in the breathtaking North, South, and East River views: South East and East River views from your living room, and the serene North East and East River views from your bedroom. Floor-to-ceiling windows that flood the space with glorious natural light. This is a floor-thru apartment at the end of the hallway, where you feel complete privacy.
This exquisite residence features soaring ceilings, custom electronic blinds with Kravet curtains to minimize noise throughout. An elegantly renovated windowed bath complete with a deep soaking tub, and an extra hidden custom storage cabinet. Enjoy the convenience of your own full-size vented washer/dryer, with sleek piano-hinged doors. Truly an abundance of storage, including a generous bedroom walk-in closet.
The Belaire is a full-service, white-glove condominium - on a charming cobblestone, tree-lined cul-de-sac overlooking the East River. Indulge in top-tier amenities, including a state-of-the-art fitness center; sauna and steam rooms; yoga room with ballet bar; a glass-enclosed heated 60-foot swimming pool - where you can watch the stars above; conference room; children’s playroom; a pet-friendly environment; 24-hour doorman; concierge service; on-site porters; a live-in superintendent; and garage with on-site 24/hr valet parking.
During summer months, there is a calming fountain across the way, with outdoor seating; and another fountain on 71 st with a large seating area. The entrance to the Promenade is also on 71st for walks along the river, or bike over to John Jay Park just four blocks away. Around the corner is Sant Ambroeus Sotheby’s, for both business and social meetings alike. This is a dynamic cultural corner, offering both a stimulating and relaxing vibe, and one of the most pristine views of the East River you will ever find.
Listing Agents
![Daniel Karp]() daniel.karp@compass.com
daniel.karp@compass.comP: (914)-806-4159
![Eric Thai]() eric.thai@compass.com
eric.thai@compass.comP: (929)-398-9445
![Ariel Dagan]() ariel.dagan@compass.com
ariel.dagan@compass.comP: (917)-609-4566
![Karp | Dagan Team]() kdteam@compass.com
kdteam@compass.comP: (917)-609-4566
Amenities
- Full-Time Doorman
- City Views
- Water Views
- Gym
- Health Club
- Pool
- Sauna
- Playroom
Property Details for 524 East 72nd Street, Unit 26A
| Status | Active |
|---|---|
| Days on Market | 206 |
| Taxes | $1,264 / month |
| Common Charges | $1,555 / month |
| Min. Down Pymt | 10% |
| Total Rooms | 3.0 |
| Compass Type | Condo |
| MLS Type | - |
| Year Built | 1988 |
| Views | None |
| Architectural Style | - |
| County | New York County |
| Buyer's Agent Compensation | 2.5% |
Building
The Belaire
Building Information for 524 East 72nd Street, Unit 26A
Property History for 524 East 72nd Street, Unit 26A
| Date | Event & Source | Price | Appreciation | Link |
|---|
| Date | Event & Source | Price |
|---|
For completeness, Compass often displays two records for one sale: the MLS record and the public record.
Public Records for 524 East 72nd Street, Unit 26A
Schools near 524 East 72nd Street, Unit 26A
Rating | School | Type | Grades | Distance |
|---|---|---|---|---|
| Public - | PK to 5 | |||
| Public - | 6 to 8 | |||
| Public - | 6 to 8 | |||
| Public - | 6 to 8 |
Rating | School | Distance |
|---|---|---|
P.S. 183 Robert L Stevenson PublicPK to 5 | ||
Nyc Lab Ms For Collaborative Studies Public6 to 8 | ||
Lower Manhattan Community Middle School Public6 to 8 | ||
Jhs 167 Robert F Wagner Public6 to 8 |
School ratings and boundaries are provided by GreatSchools.org and Pitney Bowes. This information should only be used as a reference. Proximity or boundaries shown here are not a guarantee of enrollment. Please reach out to schools directly to verify all information and enrollment eligibility.
Similar Homes
Similar Sold Homes
Homes for Sale near Lenox Hill
Neighborhoods
Cities
No guarantee, warranty or representation of any kind is made regarding the completeness or accuracy of descriptions or measurements (including square footage measurements and property condition), such should be independently verified, and Compass expressly disclaims any liability in connection therewith. Photos may be virtually staged or digitally enhanced and may not reflect actual property conditions. Offers of compensation are subject to change at the discretion of the seller. No financial or legal advice provided. Equal Housing Opportunity.
This information is not verified for authenticity or accuracy and is not guaranteed and may not reflect all real estate activity in the market. ©2025 The Real Estate Board of New York, Inc., All rights reserved. The source of the displayed data is either the property owner or public record provided by non-governmental third parties. It is believed to be reliable but not guaranteed. This information is provided exclusively for consumers’ personal, non-commercial use. The data relating to real estate for sale on this website comes in part from the IDX Program of OneKey® MLS. Information Copyright 2025, OneKey® MLS. All data is deemed reliable but is not guaranteed accurate by Compass. See Terms of Service for additional restrictions. Compass · Tel: 212-913-9058 · New York, NY Listing information for certain New York City properties provided courtesy of the Real Estate Board of New York’s Residential Listing Service (the "RLS"). The information contained in this listing has not been verified by the RLS and should be verified by the consumer. The listing information provided here is for the consumer’s personal, non-commercial use. Retransmission, redistribution or copying of this listing information is strictly prohibited except in connection with a consumer's consideration of the purchase and/or sale of an individual property. This listing information is not verified for authenticity or accuracy and is not guaranteed and may not reflect all real estate activity in the market. ©2025 The Real Estate Board of New York, Inc., all rights reserved. This information is not guaranteed, should be independently verified and may not reflect all real estate activity in the market. Offers of compensation set forth here are for other RLSParticipants only and may not reflect other agreements between a consumer and their broker.©2025 The Real Estate Board of New York, Inc., All rights reserved.



















