110 Riverside Drive, Unit 14F
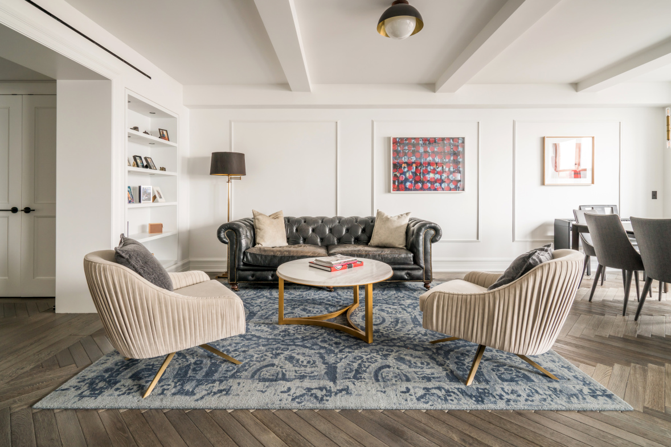
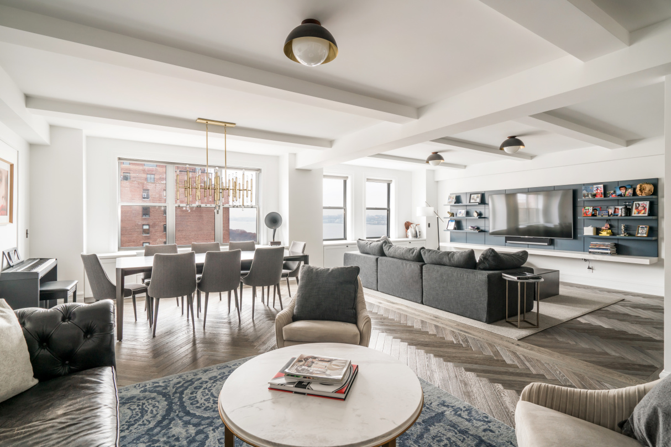
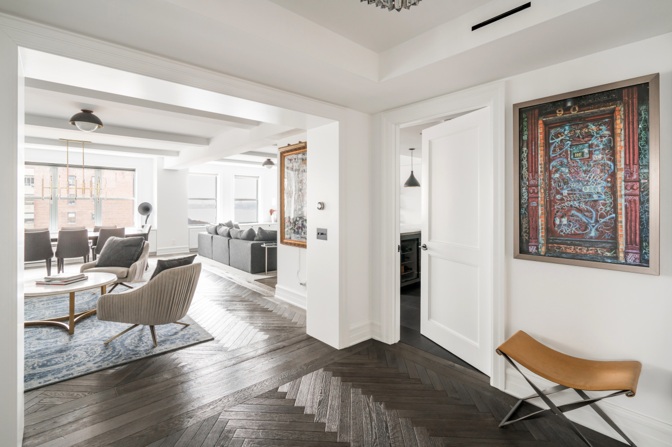
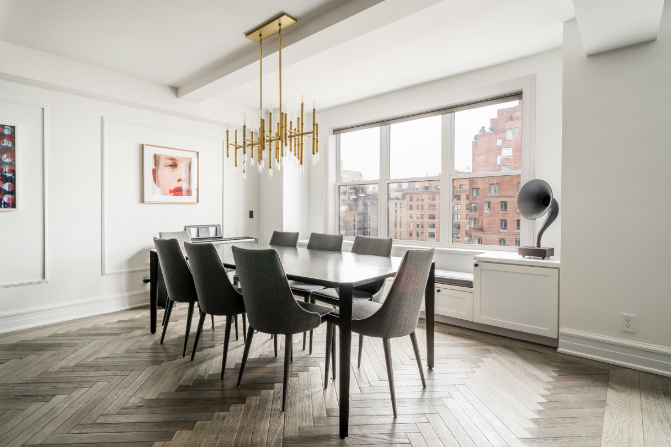
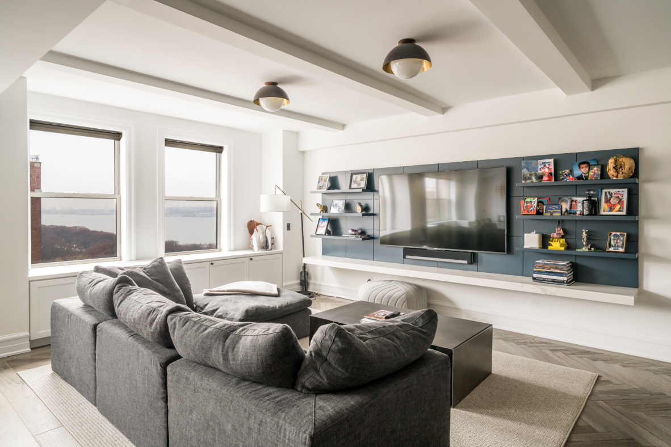
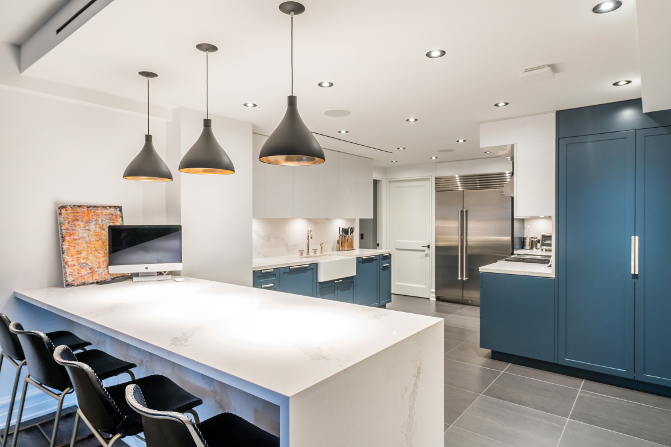
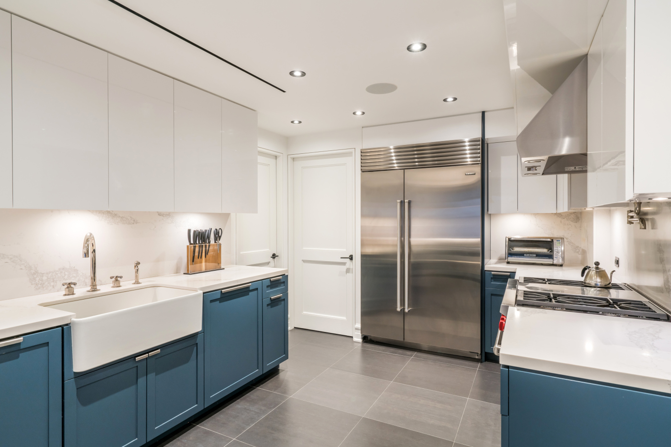
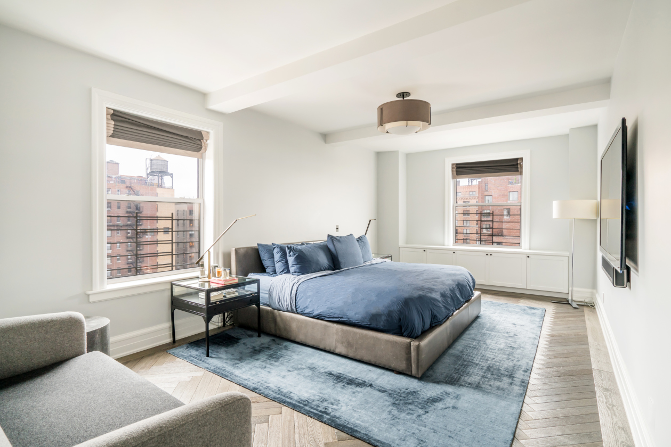
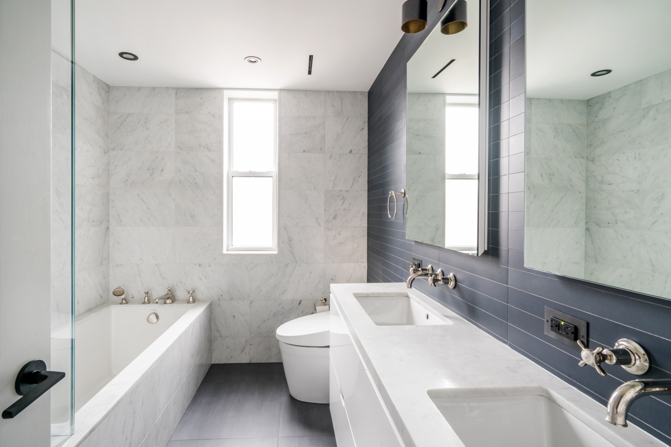

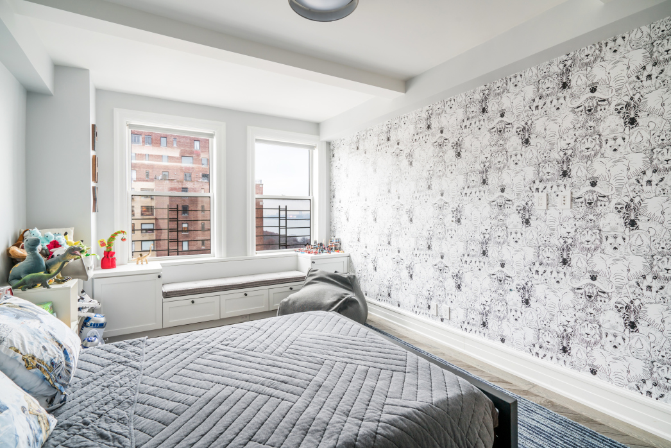

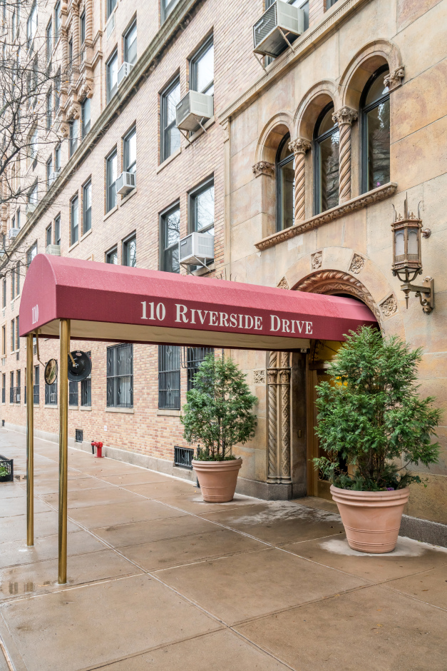
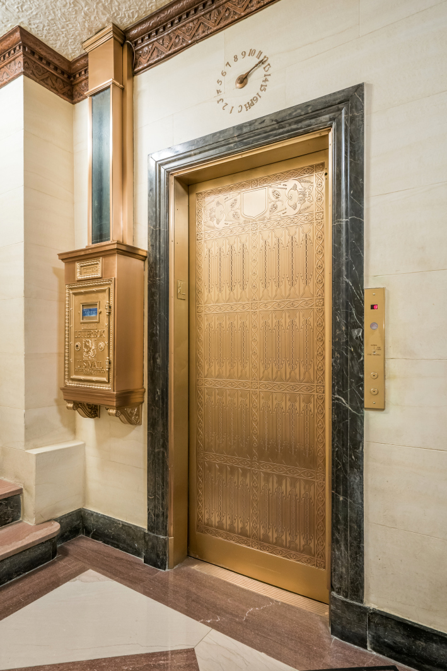
Description
The elegantly designed great room includes a den, living room, and dining room. The open, sleek chefs kitchen is filled with floor-to-ceiling white lacquer, custom Japanese maker cabinetry, beautiful dark blue wood bottoms, Caesearstone marble counters, and an over-sized breakfast bar that accommodates four stools and top-of-line appliances, including a Wolf range, convection oven,...This stunning 4-bedroom, 3-bathroom, Upper West Side apartment, previously featured in Architectural Digest, awaits you.
The elegantly designed great room includes a den, living room, and dining room. The open, sleek chefs kitchen is filled with floor-to-ceiling white lacquer, custom Japanese maker cabinetry, beautiful dark blue wood bottoms, Caesearstone marble counters, and an over-sized breakfast bar that accommodates four stools and top-of-line appliances, including a Wolf range, convection oven, and warming drawer; Sub-Zero refrigerator and wine fridge; and two Miele dishwashers.
The oversized corner master bedroom features two large windows that face east and south. The luxurious master bathroom was designed with an extra deep soaking tub, a spa shower, and custom double vanity all with waterworks nickel faucets, as well as an automatic Toto toilet and radiant heat floors. A custom-fitted master closet completes the flow.
All bedrooms have oversized windows, beautiful views, custom-fitted closets, and built-ins. The second and third bathrooms are renovated with glass and subway tiles, waterworks nickel fixtures, and radiant heat floors.
High-end finishes and state-of-the-art systems include audio and video surveillance, surround sound in kitchen, grey-washed wide plank oak hardwood floors, custom lighting, and two-zone central air conditioning and heat with dehumidifiers controlled by NEST.
There is an over-sized laundry/mud room with LG washer/dryer and exceptional storage.
110 Riverside Drive is ideally positioned in the heart of the Upper West Side, directly across from Riverside Park in one of this historic areas white-glove buildings. This sun-drenched corner apartment boasts grand picture windows featuring panoramic Hudson River views and breathtaking sunsets. The homes spectacular setting on the river arguably provides one of the most beautiful backdrops to daily life in New York City.
The building offers a gym, playroom, deeded storage, live-in super, bike storage, and impeccable service. SHOWN BY APPOINTMENT ONLY. Sorry, no pied a terre.
Amenities
- Doorman
- Full-Time Doorman
- Gym
- Playroom
- Elevator
- Laundry in Building
- Private Storage Included
- Highrise
Property Details for 110 Riverside Drive, Unit 14F
| Status | Sold |
|---|---|
| Days on Market | 1 |
| Taxes | - |
| Maintenance | $4,297 / month |
| Min. Down Pymt | 30% |
| Total Rooms | 7.0 |
| Compass Type | Co-op |
| MLS Type | Co-op |
| Year Built | 1929 |
| County | New York County |
| Buyer's Agent Compensation | 2.5% |
Building
110-118 Riverside Dr
Location
Building Information for 110 Riverside Drive, Unit 14F
Payment Calculator
$25,321 per month
30 year fixed, 6.15% Interest
$21,024
$0
$4,297
Property History for 110 Riverside Drive, Unit 14F
| Date | Event & Source | Price |
|---|---|---|
| 06/28/2019 | Sold Manual | $4,930,000 |
| 06/28/2019 | $4,930,000 +10.8% / yr | |
| 01/11/2019 | Contract Signed Manual | — |
| 01/10/2019 | Listed (Active) Manual | $5,195,000 |
| 12/11/2018 | — | |
| 09/04/2018 | $5,195,000 | |
| 08/16/2018 | — | |
| 07/10/2018 | — | |
| 05/10/2018 | $5,400,000 | |
| 05/10/2018 | $5,400,000 | |
| 05/09/2018 | — | |
| 11/13/2017 | $5,400,000 | |
| 09/05/2017 | $5,400,000 | |
| 01/08/2016 | $3,450,000 | |
| 01/08/2016 | $3,450,000 | |
| 09/04/2015 | $3,450,000 |
For completeness, Compass often displays two records for one sale: the MLS record and the public record.
Public Records for 110 Riverside Drive, Unit 14F
Schools near 110 Riverside Drive, Unit 14F
Rating | School | Type | Grades | Distance |
|---|---|---|---|---|
| Public - | K to 5 | |||
| Public - | 5 to 8 | |||
| Public - | 10 to 12 | |||
| Public - | 9 to 12 |
Rating | School | Distance |
|---|---|---|
Ms 243 Center School Public5 to 8 | ||
Innovation Diploma Plus Public10 to 12 | ||
Frank McCourt High School Public9 to 12 |
School ratings and boundaries are provided by GreatSchools.org and Pitney Bowes. This information should only be used as a reference. Proximity or boundaries shown here are not a guarantee of enrollment. Please reach out to schools directly to verify all information and enrollment eligibility.
Neighborhood Map and Transit
Similar Homes
Similar Sold Homes
Explore Nearby Homes
- Lenox Hill Homes for Sale
- Upper East Side Homes for Sale
- Upper West Side Homes for Sale
- Lincoln Square Homes for Sale
- Carnegie Hill Homes for Sale
- Manhattan Valley Homes for Sale
- Central Park South Homes for Sale
- Midtown Manhattan Homes for Sale
- Bergenwood Homes for Sale
- Midtown Central Homes for Sale
- Midtown East Homes for Sale
- Yorkville Homes for Sale
- Hell's Kitchen Homes for Sale
- Theater District Homes for Sale
- Bulls Ferry Homes for Sale
- Manhattan Homes for Sale
- North Bergen Homes for Sale
- New York Homes for Sale
- Guttenberg Homes for Sale
- West New York Homes for Sale
- Edgewater Homes for Sale
- Weehawken Homes for Sale
- Cliffside Park Homes for Sale
- Fairview Homes for Sale
- Queens Homes for Sale
- Union City Homes for Sale
- Ridgefield Homes for Sale
- Hoboken Homes for Sale
- Bronx Homes for Sale
- Secaucus Homes for Sale
- 10025 Homes for Sale
- 10028 Homes for Sale
- 10065 Homes for Sale
- 10069 Homes for Sale
- 07020 Homes for Sale
- 07047 Homes for Sale
- 10019 Homes for Sale
- 10023 Homes for Sale
- 10075 Homes for Sale
- 10021 Homes for Sale
- 07093 Homes for Sale
- 10128 Homes for Sale
- 10026 Homes for Sale
- 10022 Homes for Sale
- 10153 Homes for Sale
No guarantee, warranty or representation of any kind is made regarding the completeness or accuracy of descriptions or measurements (including square footage measurements and property condition), such should be independently verified, and Compass, Inc., its subsidiaries, affiliates and their agents and associated third parties expressly disclaims any liability in connection therewith. Photos may be virtually staged or digitally enhanced and may not reflect actual property conditions. Offers of compensation are subject to change at the discretion of the seller. No financial or legal advice provided. Equal Housing Opportunity.
This information is not verified for authenticity or accuracy and is not guaranteed and may not reflect all real estate activity in the market. ©2026 The Real Estate Board of New York, Inc., All rights reserved. The source of the displayed data is either the property owner or public record provided by non-governmental third parties. It is believed to be reliable but not guaranteed. This information is provided exclusively for consumers’ personal, non-commercial use. The data relating to real estate for sale on this website comes in part from the IDX Program of OneKey® MLS. Information Copyright 2026, OneKey® MLS. All data is deemed reliable but is not guaranteed accurate by Compass. See Terms of Service for additional restrictions. Compass · Tel: 212-913-9058 · New York, NY Listing information for certain New York City properties provided courtesy of the Real Estate Board of New York’s Residential Listing Service (the "RLS"). The information contained in this listing has not been verified by the RLS and should be verified by the consumer. The listing information provided here is for the consumer’s personal, non-commercial use. Retransmission, redistribution or copying of this listing information is strictly prohibited except in connection with a consumer's consideration of the purchase and/or sale of an individual property. This listing information is not verified for authenticity or accuracy and is not guaranteed and may not reflect all real estate activity in the market. ©2026 The Real Estate Board of New York, Inc., all rights reserved. This information is not guaranteed, should be independently verified and may not reflect all real estate activity in the market. Offers of compensation set forth here are for other RLSParticipants only and may not reflect other agreements between a consumer and their broker.©2026 The Real Estate Board of New York, Inc., All rights reserved.














 1
1