162 East 64th Street
Temporarily Off Market
Virtual Tour
Temporarily Off Market
Virtual Tour
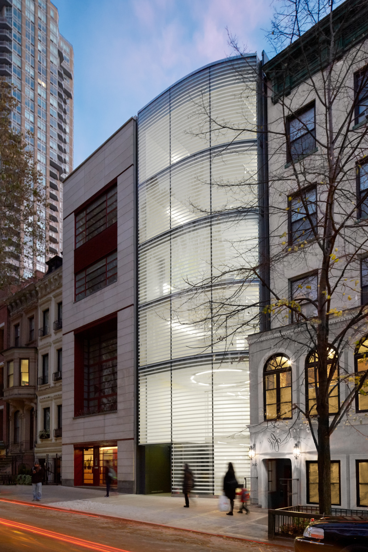
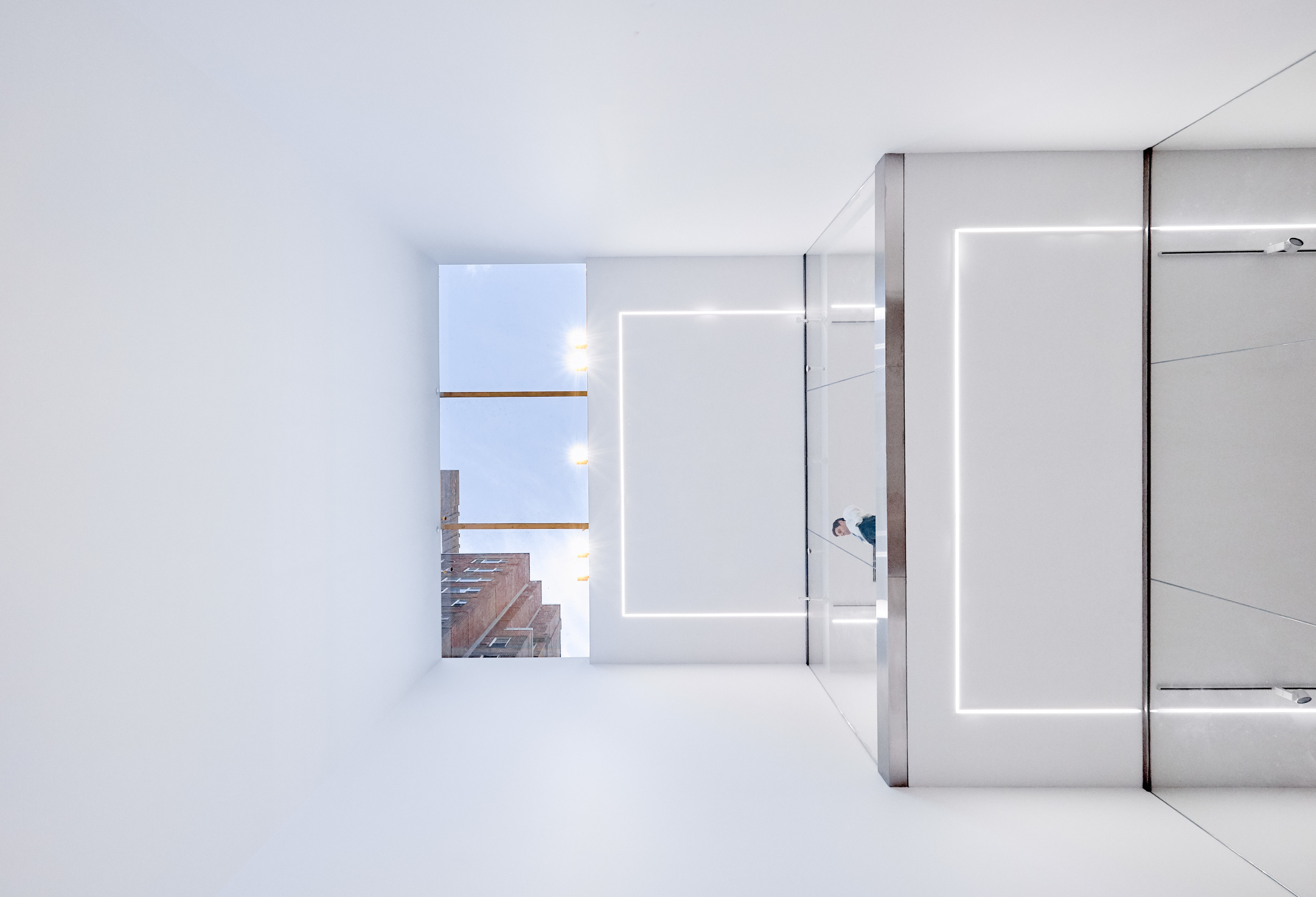

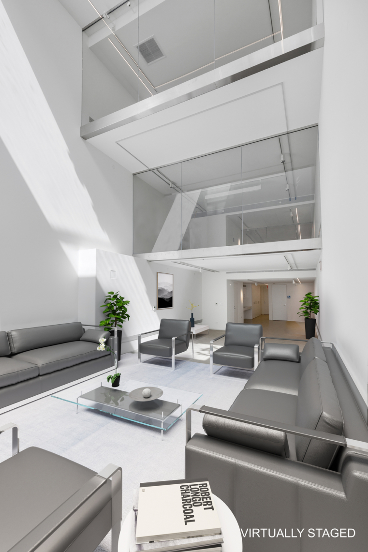
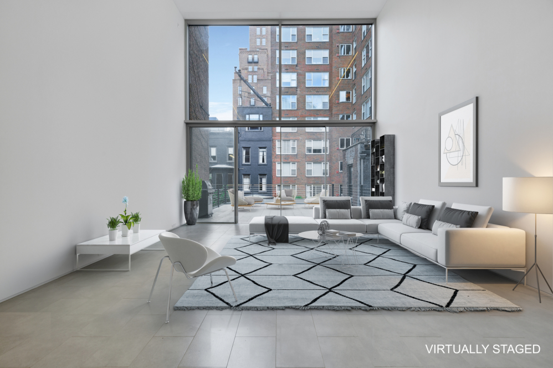
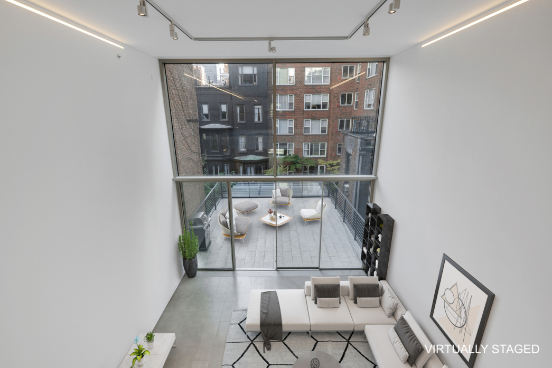


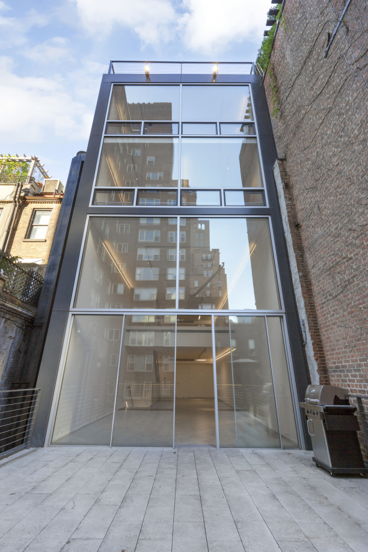
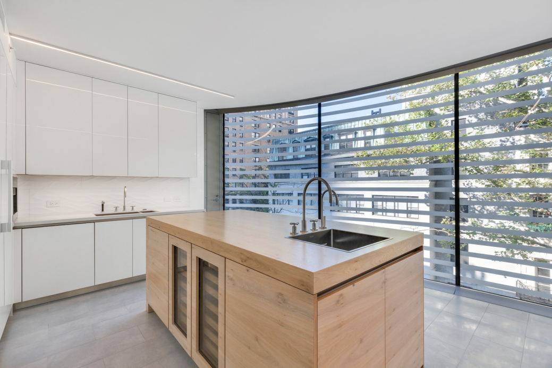
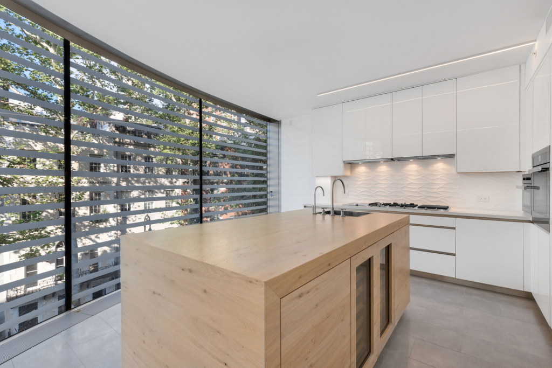
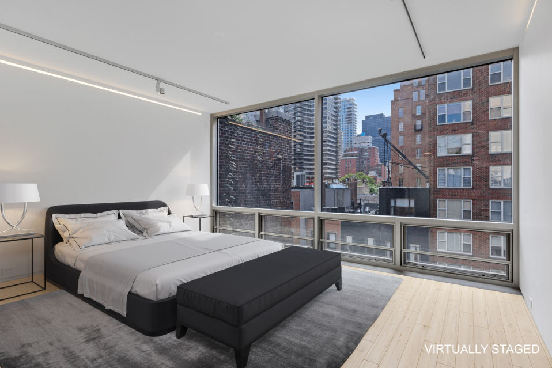
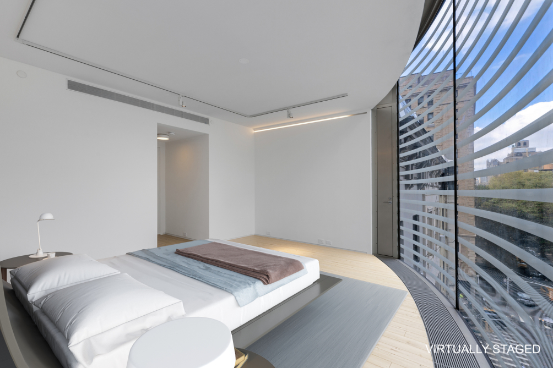
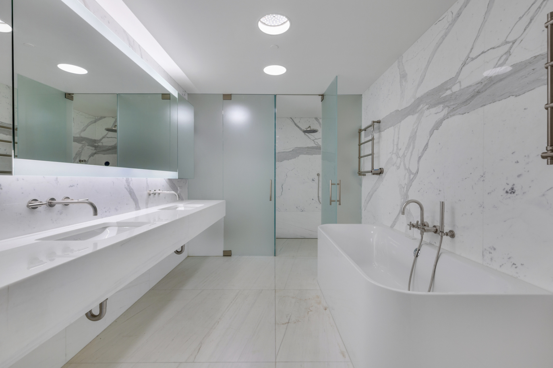
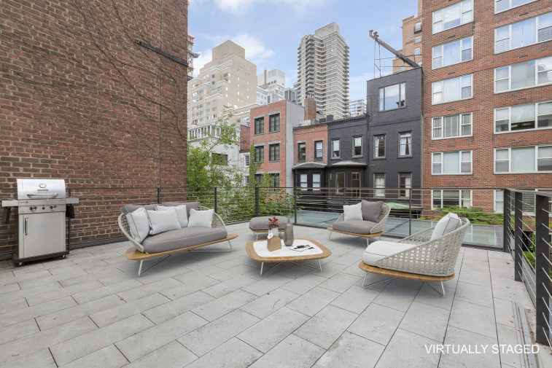
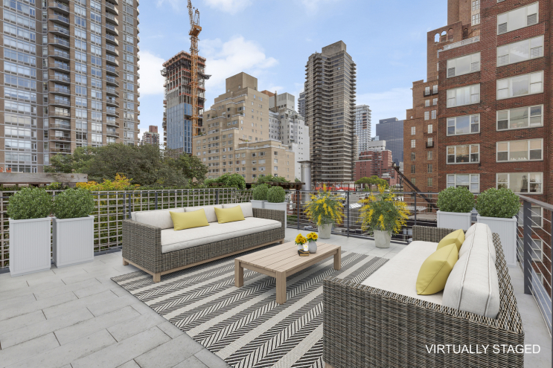

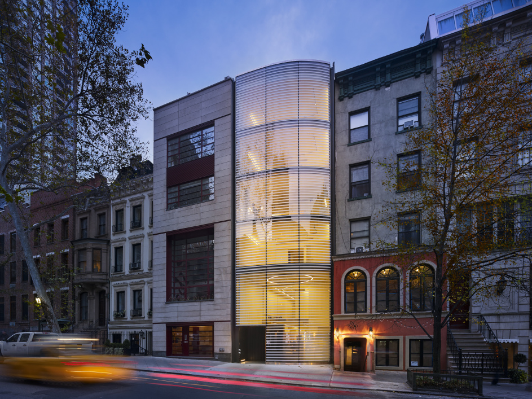
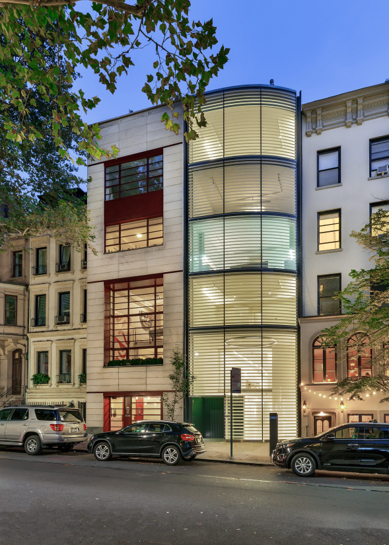
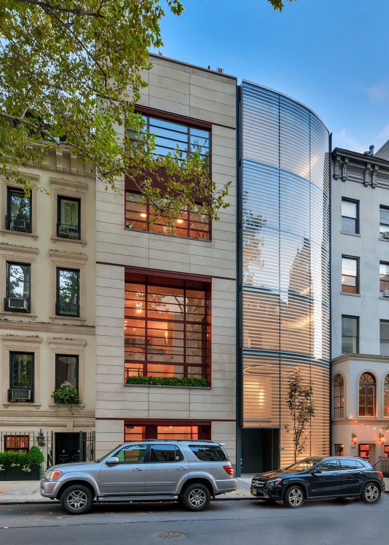
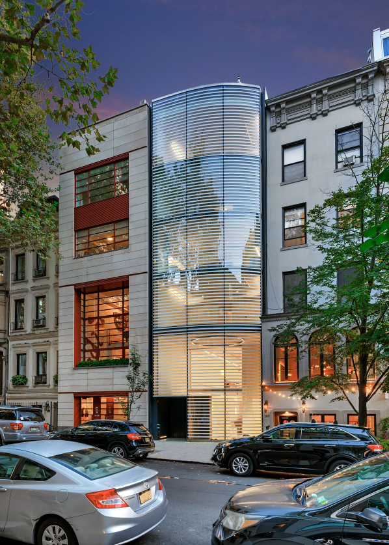
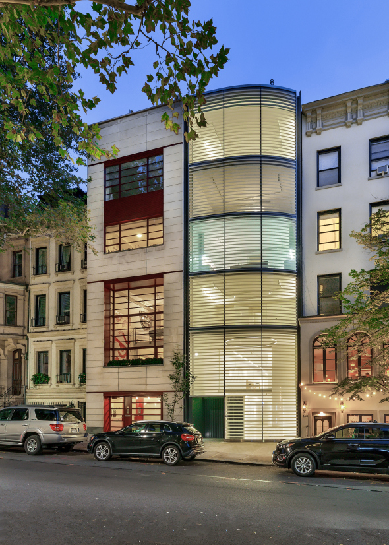
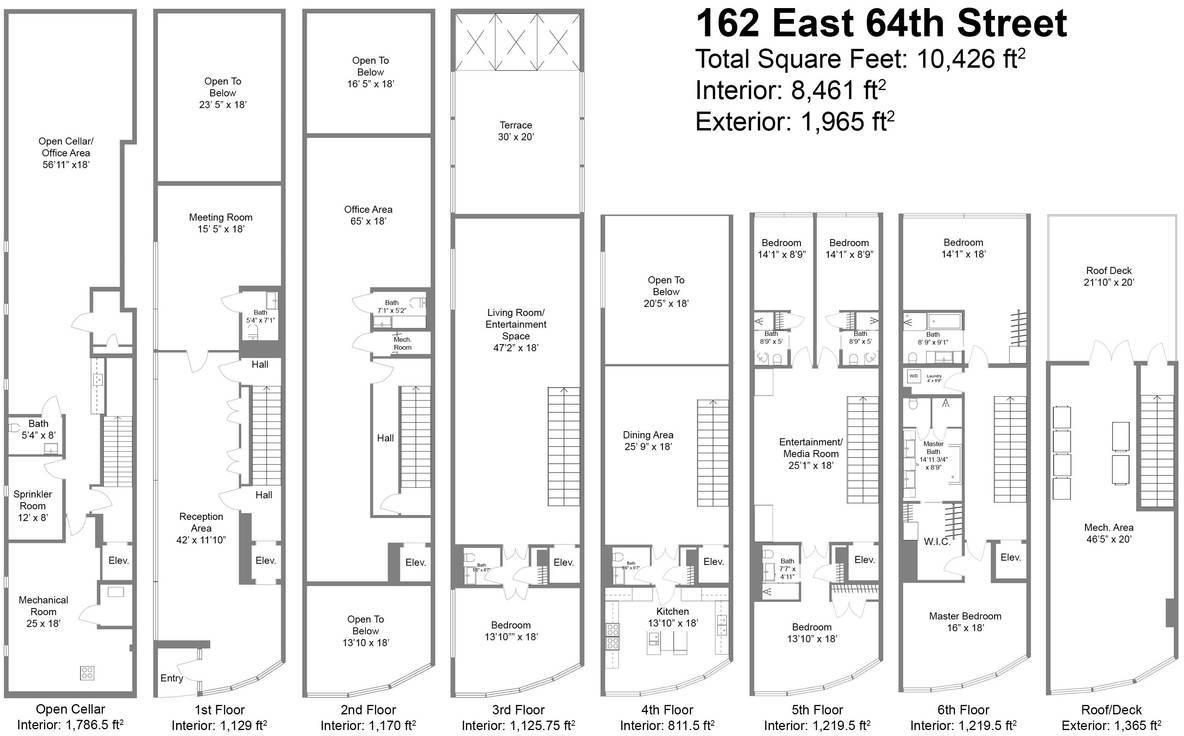
Description
162E64ST combines the architectural engineering of a large scale project with the luxurious feel of a penthouse.
Rafael Viñoly Architects (VAR) - Viñoly's creations not only represent some of the most luxurious and prominent buildings in Manhattan's Skyline such as 432 Park Avenue, 125 Greenwich, 277 Fifth Avenue, but also a complex level of engineering that blends with timeless design. Rafael Viñoly is a globally..."This is a building with a unique and striking personality" - Rafael Viñoly (architect)
162E64ST combines the architectural engineering of a large scale project with the luxurious feel of a penthouse.
Rafael Viñoly Architects (VAR) - Viñoly's creations not only represent some of the most luxurious and prominent buildings in Manhattan's Skyline such as 432 Park Avenue, 125 Greenwich, 277 Fifth Avenue, but also a complex level of engineering that blends with timeless design. Rafael Viñoly is a globally acclaimed architect with stunning projects all over the world, including Tokyo International Forum, The Curve Theater in London, 20 Fenchurch St. (famous walkie-talkie building in the UK). He has designed multiple airports, bridges, stadiums and several universities including the Princeton University Carl Icahn Laboratory and Princeton's Stadium.
“We consider design an integrated field in which programming, function, implementation, engineering, economic feasibility, and cultural impact are not independent concerns or disciplines but elements which should be equally evaluated and addressed. This approach requires versatility, expertise, and above all a pragmatic overview that expands the need for creativity rather than limits it.”
THE MASTERPIECE – 7 levels plus roof deck with elevator, light and multiple outdoor spaces.
"It is a building for someone with the knowledge and sensibility to appreciate architecture as a work of art, and technology as a force of change. It possesses timeless beauty."
162E64ST is a building with the power of changing the character of the whole block. It blends sophistication with technology and globalization. With over 10,400 SQFT, it transforms the environment, contrasting the old, the brief, with modernism.
The structural glass facade is in Viñoly's eyes the building's most distinctive feature. Furthermore, the curve implies a revolution on perspective, allowing for a wider visual angle from the inside. The glass traveled from Germany to Spain where it acquired its characteristic curved shape and was later laminated multiple times.
It is a seven story building with an elevator, constructed as a crescendo where each floor becomes more and more stunning.
The first level represents a massive 100’5” open cellar with impressive 36-foot ceilings. The interior has a fresh and modern style, flooded with natural sunlight coming from the massive skylight. The area is flexible and can be used as meeting space, trading floor, entertainment, operations management or even for sports and recreation. Viñoly played with volumes and areas creating indoor balconies that transfer light around the building.
The lower floors allow for commercial use where the owner could run his or her business operations. The architectural view is related to a powerful yet dynamic owner that could afford to have an enterprise of this caliber and who lives a globalized life.
The fourth floor opens up to the fascinating penthouse. The entertainment/living room floor features a prominent 34 foot floor-to-ceiling window that leads to a magnificent 600 SQFT terrace. The living room room area encompasses over 1,000 feet, making it perfect for entertaining and displaying artwork. There is one large bedroom on this floor that overlooks the Avenue.
A terraced dining space overlooks this incredibly open and luminous space and is paired with an ample kitchen featuring two Miele double refrigerators and a double dishwasher. There is also a wine cellar and ample cabinet space.
The fifth floor presents a media room that separates one large bedroom on the north side and two bedrooms on the south side. All bedrooms are en-suite.
On the next floor the Master bedroom is located, overlooking the Avenue. The walk-in closet is connected to a stunning Bianco Dolometti marble bathroom featuring a double vanity, soaking tub, and separated shower. The sixth bedroom has generous space and a large marble bathroom. There are floor-to-ceiling windows in every room.
Finally, a skylight illuminates the way to the private roof deck. 360 degree views complete this spectacular architectural masterpiece.
The property also has digital central air conditioning, lutron system with Museum quality lights. It’s truly an art collector’s dream in that sense.
Security and safety where paramount in the construction process. The structural glass windows are of bullet proof quality. The building was constructed to support the best technology.
“We believe that the advancement of Architecture as a discipline has always been the result of two factors: technological innovation and the challenge of the conventional character of the brief. Both of those goals are at the center of our work, and they are absolutely represented in the character of this unique building”. Viñoly
VAR will work with the buyer to customize final finishes to the taste and necessities of the new owner.
VIRTUAL TOUR: https://tours.h5property.com/tour/listings/CPS162E64THST/tour.html
Amenities
- Penthouse
- Primary Ensuite
- Remote Doorman
- Concierge
- City Views
- Deck
- Common Roof Deck
- Barbecue Area
Property Details for 162 East 64th Street
| Status | Temporarily Off Market |
|---|---|
| Days on Market | - |
| Taxes | $17,000 / month |
| Maintenance | $2,000 / month |
| Min. Down Pymt | 10% |
| Total Rooms | 15.0 |
| Compass Type | Townhouse |
| MLS Type | House/Building |
| Year Built | 2015 |
| Views | None |
| Architectural Style | - |
| Lot Size | 2,008 SF / 20' x 100' |
| County | New York County |
| Buyer's Agent Compensation | 2% |
Building
162 E 64th St
Virtual Tour
Building Information for 162 East 64th Street
Property History for 162 East 64th Street
| Date | Event & Source | Price | Appreciation |
|---|
| Date | Event & Source | Price |
|---|
For completeness, Compass often displays two records for one sale: the MLS record and the public record.
Schools near 162 East 64th Street
Rating | School | Type | Grades | Distance |
|---|---|---|---|---|
| Public - | K to 5 | |||
| Public - | 6 to 8 | |||
| Public - | 6 to 8 | |||
| Public - | 6 to 8 |
Rating | School | Distance |
|---|---|---|
East Side Elementary School, PS 267 PublicK to 5 | ||
Nyc Lab Ms For Collaborative Studies Public6 to 8 | ||
Lower Manhattan Community Middle School Public6 to 8 | ||
Jhs 167 Robert F Wagner Public6 to 8 |
School ratings and boundaries are provided by GreatSchools.org and Pitney Bowes. This information should only be used as a reference. Proximity or boundaries shown here are not a guarantee of enrollment. Please reach out to schools directly to verify all information and enrollment eligibility.
Similar Homes
Similar Sold Homes
Homes for Sale near Upper East Side
Neighborhoods
Cities
No guarantee, warranty or representation of any kind is made regarding the completeness or accuracy of descriptions or measurements (including square footage measurements and property condition), such should be independently verified, and Compass expressly disclaims any liability in connection therewith. Photos may be virtually staged or digitally enhanced and may not reflect actual property conditions. Offers of compensation are subject to change at the discretion of the seller. No financial or legal advice provided. Equal Housing Opportunity.
This information is not verified for authenticity or accuracy and is not guaranteed and may not reflect all real estate activity in the market. ©2024 The Real Estate Board of New York, Inc., All rights reserved. The source of the displayed data is either the property owner or public record provided by non-governmental third parties. It is believed to be reliable but not guaranteed. This information is provided exclusively for consumers’ personal, non-commercial use. The data relating to real estate for sale on this website comes in part from the IDX Program of OneKey® MLS. Information Copyright 2024, OneKey® MLS. All data is deemed reliable but is not guaranteed accurate by Compass. See Terms of Service for additional restrictions. Compass · Tel: 212-913-9058 · New York, NY Listing information for certain New York City properties provided courtesy of the Real Estate Board of New York’s Residential Listing Service (the "RLS"). The information contained in this listing has not been verified by the RLS and should be verified by the consumer. The listing information provided here is for the consumer’s personal, non-commercial use. Retransmission, redistribution or copying of this listing information is strictly prohibited except in connection with a consumer's consideration of the purchase and/or sale of an individual property. This listing information is not verified for authenticity or accuracy and is not guaranteed and may not reflect all real estate activity in the market. ©2024 The Real Estate Board of New York, Inc., all rights reserved. This information is not guaranteed, should be independently verified and may not reflect all real estate activity in the market. Offers of compensation set forth here are for other RLSParticipants only and may not reflect other agreements between a consumer and their broker.©2024 The Real Estate Board of New York, Inc., All rights reserved.






















