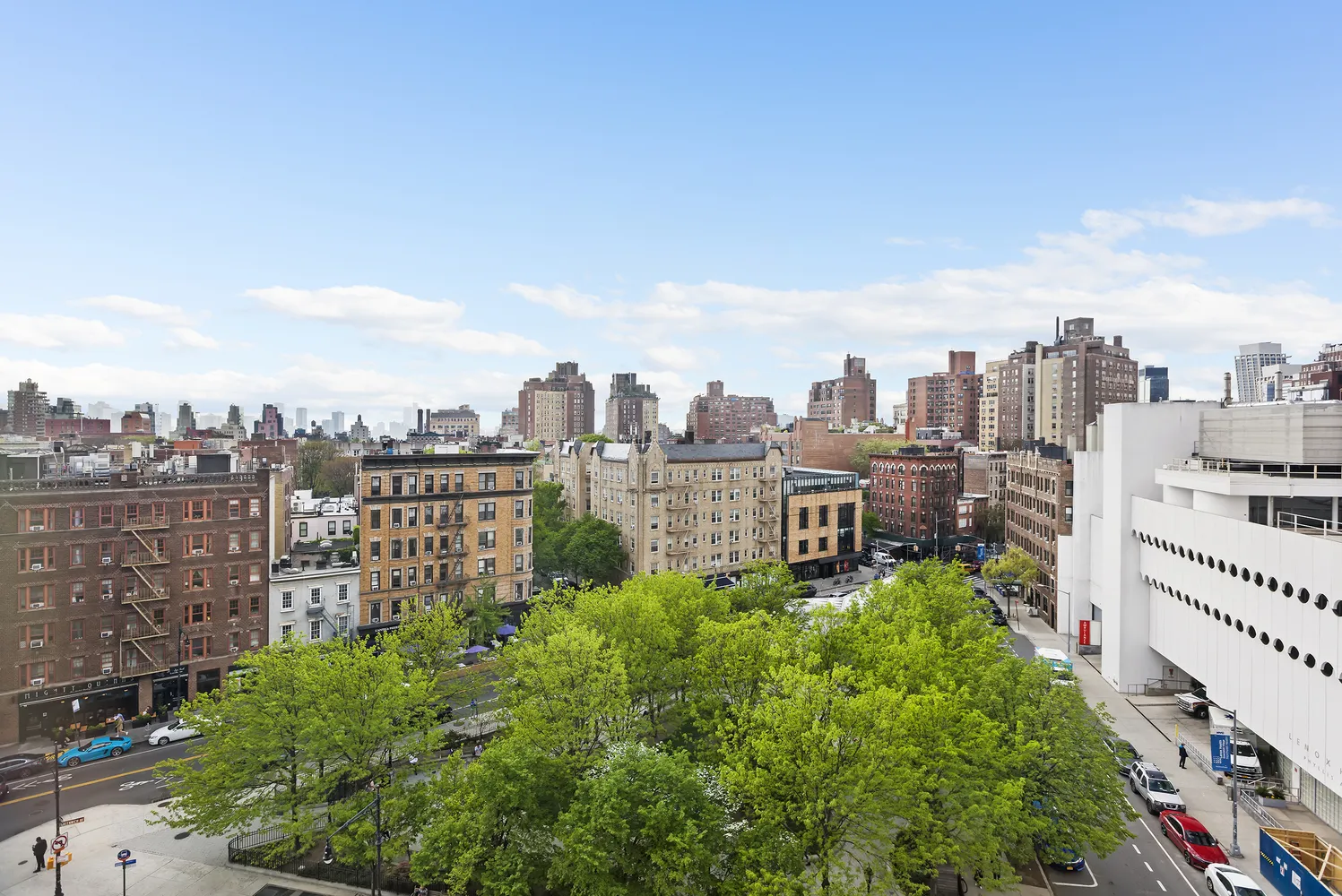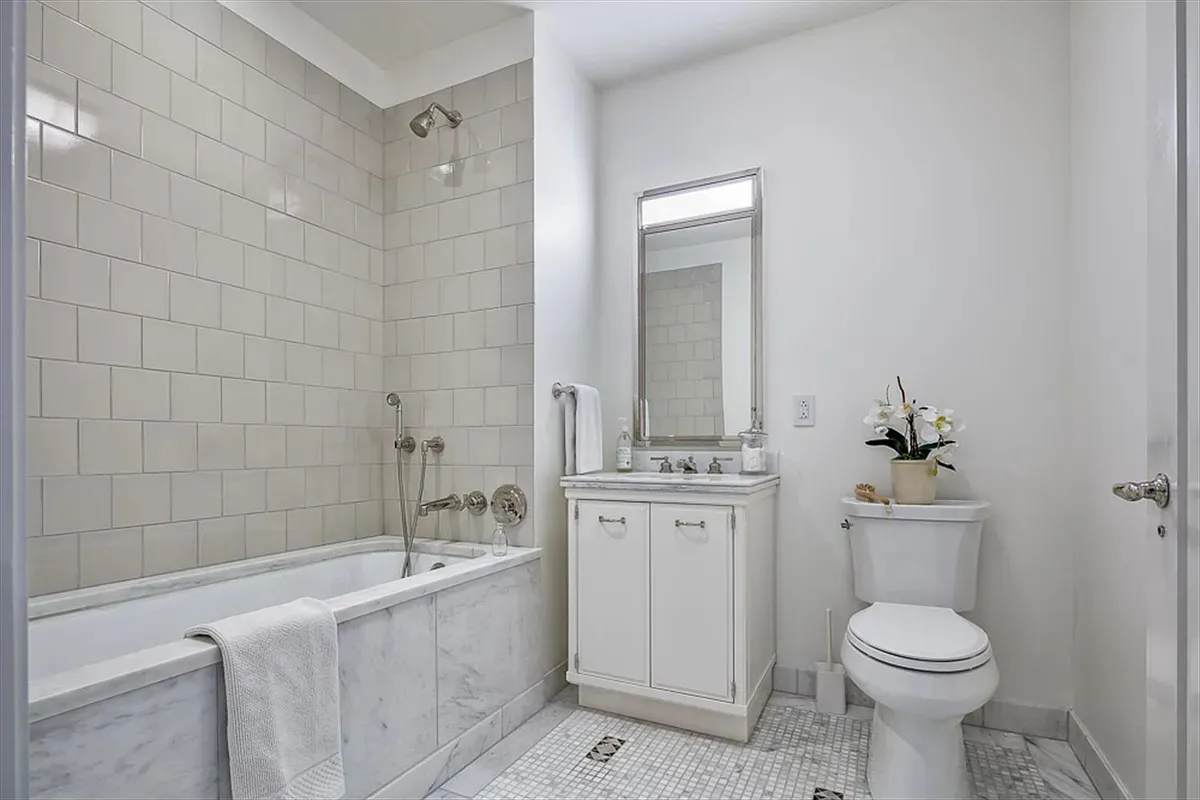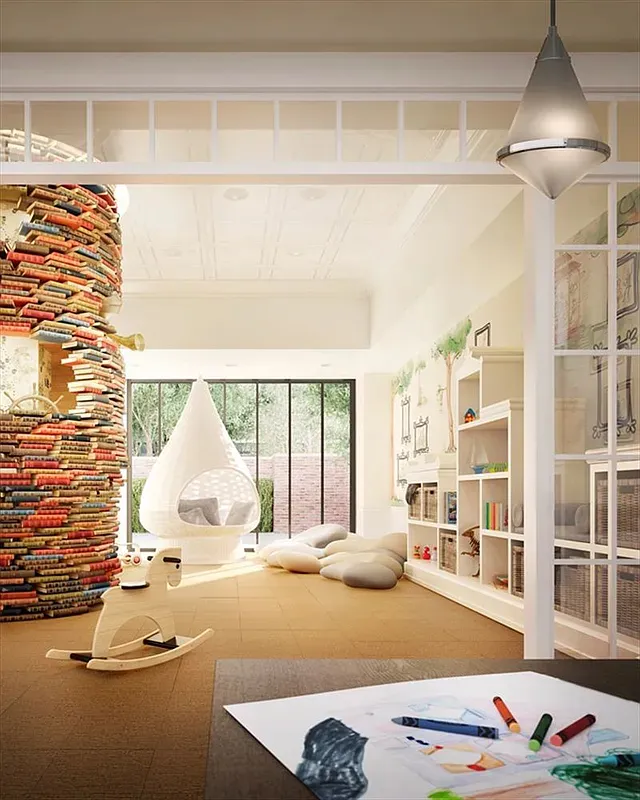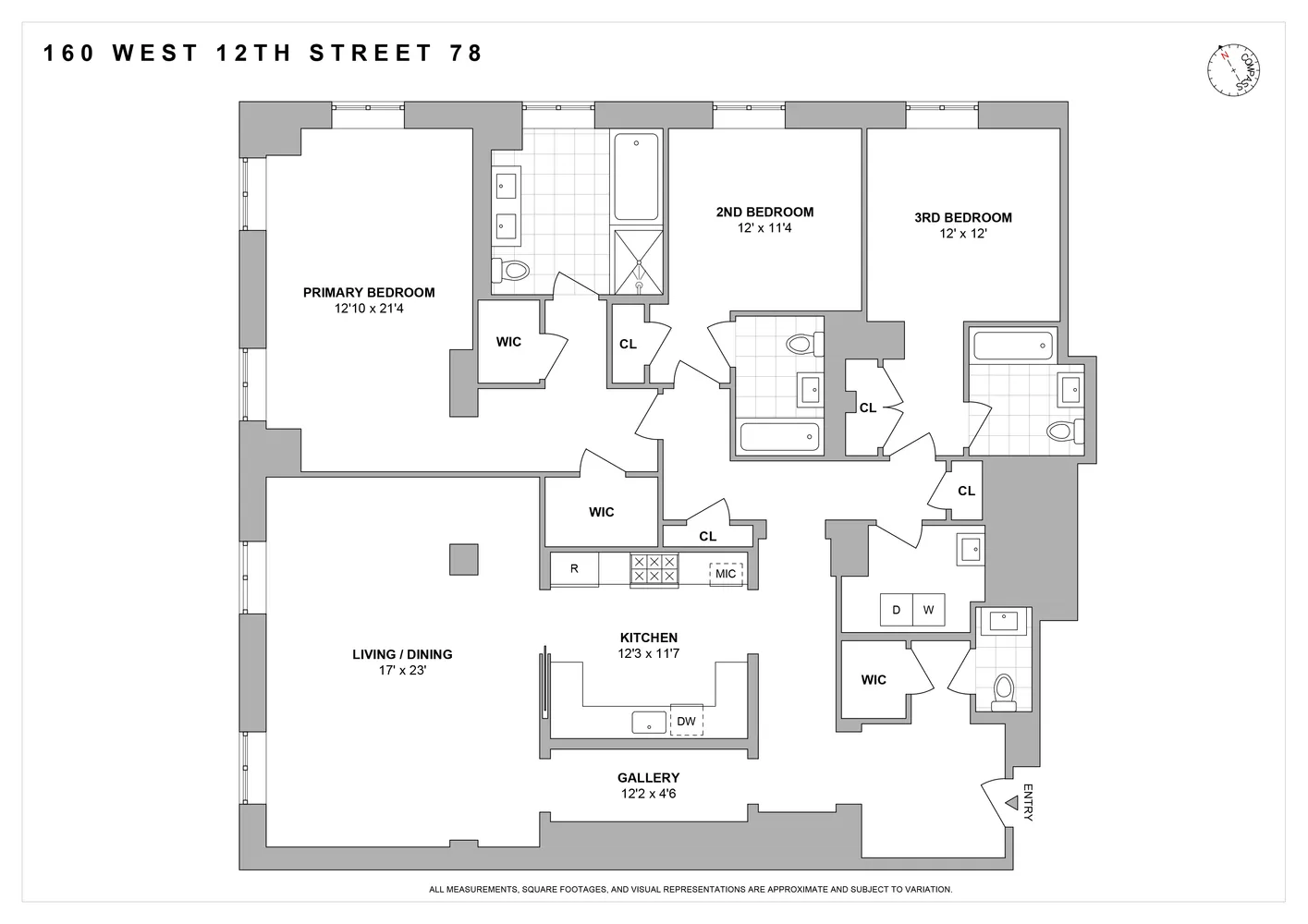160 West 12th Street, Unit 78
Listed By Compass
Contract Signed
Listed By Compass
Contract Signed






















Description
- Corner living room with expansive western views the neighboring St. Vincents Triangle Park and the quaint townhouses of the West Village
- Gourmet kitchen featuring custom-painted...Nestled within the prestigious Greenwich Lane condominium, this exquisite West-facing three-bedroom, three-and-a-half-bathroom corner residence boasts approximately 2,449 square feet of living space. Crafted by the esteemed interior designer Thomas O’Brien, the interiors showcase a seamless blend of luxury and sophistication.
- Corner living room with expansive western views the neighboring St. Vincents Triangle Park and the quaint townhouses of the West Village
- Gourmet kitchen featuring custom-painted wood and stainless steel cabinetry
- White marble slab countertops and top-of-the-line appliances, including a Subzero refrigerator and freezer, a Miele dishwasher, a Wolf six-burner range, an oven, and a built-in microwave
- Oversized casement windows
- Hardwood floors, beamed ceilings, Lutron lighting, Nanz hardware, & waterworks fixtures
- A four-pipe HVAC system provides zoned climate control for each room
- Laundry room, equipped with side-by-side LG washer/dryer and sink
- Corner primary bedroom suite offering picturesque views of 12th Street and the west
- Two large walk-in closets
-The en-suite primary bathroom boasts a custom millwork vanity with dual sinks, a deep-soaking oversized bathtub, a glass-enclosed walk-in shower, and radiant floor heating
- Two additional bedroom suites feature large walk-in closets and renovated en-suite bathrooms
Welcome to Greenwich Lane, an esteemed LEED-certified condominium brought to you by FXFOWLE architects and interior designer Thomas O’Brien. Anchored by a lush central garden, this full-block development offers state-of-the-art amenities, including a fitness and wellness level with yoga and treatment rooms, a 25-meter swimming pool with a hot tub, and a high-end golf simulator. Residents also enjoy 24-hour attended lobbies, a residents’ lounge, dining room with catering kitchen, 21-seat screening room, children’s playroom, bike room and storage.
Located within the Greenwich Village Historic District, this home is surrounded by breathtaking architecture and world-class shopping, dining and entertainment. Enjoy outdoor space and recreation at Washington Square Park, Union Square, massive Hudson River Park or the High Line. Transportation is excellent with B/D/F/M, L, 1/2/3, L, A/C/E and PATH trains, excellent bus service and CitiBikes all nearby.
Listing Agents
![Clayton Orrigo]() clayton@compass.com
clayton@compass.comP: (212)-960-3306
![Stephen Ferrara]() stephen@compass.com
stephen@compass.comP: (646)-761-7038
![The Hudson Advisory Team]() hudsonadvisory@compass.com
hudsonadvisory@compass.comP: (212)-960-3306
Amenities
- Primary Ensuite
- Full-Time Doorman
- Concierge
- Common Garden
- Common Outdoor Space
- Gym
- Health Club
- Pool
Property Details for 160 West 12th Street, Unit 78
| Status | Contract Signed |
|---|---|
| Days on Market | 190 |
| Taxes | $4,677 / month |
| Common Charges | $5,162 / month |
| Min. Down Pymt | 20% |
| Total Rooms | 6.0 |
| Compass Type | Condo |
| MLS Type | Condominium |
| Year Built | 2016 |
| County | New York County |
| Buyer's Agent Compensation | 2.5% |
Building
The Greenwich Lane
Building Information for 160 West 12th Street, Unit 78
Property History for 160 West 12th Street, Unit 78
| Date | Event & Source | Price | Appreciation | Link |
|---|
| Date | Event & Source | Price |
|---|
For completeness, Compass often displays two records for one sale: the MLS record and the public record.
Public Records for 160 West 12th Street, Unit 78
Schools near 160 West 12th Street, Unit 78
Rating | School | Type | Grades | Distance |
|---|---|---|---|---|
| Public - | PK to 5 | |||
| Public - | 6 to 8 | |||
| Public - | 6 to 8 | |||
| Public - | 6 to 8 |
Rating | School | Distance |
|---|---|---|
P.S. 41 Greenwich Village PublicPK to 5 | ||
Middle 297 Public6 to 8 | ||
Lower Manhattan Community Middle School Public6 to 8 | ||
Nyc Lab Ms For Collaborative Studies Public6 to 8 |
School ratings and boundaries are provided by GreatSchools.org and Pitney Bowes. This information should only be used as a reference. Proximity or boundaries shown here are not a guarantee of enrollment. Please reach out to schools directly to verify all information and enrollment eligibility.
Similar Homes
Similar Sold Homes
Homes for Sale near West Village
Neighborhoods
Cities
No guarantee, warranty or representation of any kind is made regarding the completeness or accuracy of descriptions or measurements (including square footage measurements and property condition), such should be independently verified, and Compass expressly disclaims any liability in connection therewith. Photos may be virtually staged or digitally enhanced and may not reflect actual property conditions. Offers of compensation are subject to change at the discretion of the seller. No financial or legal advice provided. Equal Housing Opportunity.
This information is not verified for authenticity or accuracy and is not guaranteed and may not reflect all real estate activity in the market. ©2025 The Real Estate Board of New York, Inc., All rights reserved. The source of the displayed data is either the property owner or public record provided by non-governmental third parties. It is believed to be reliable but not guaranteed. This information is provided exclusively for consumers’ personal, non-commercial use. The data relating to real estate for sale on this website comes in part from the IDX Program of OneKey® MLS. Information Copyright 2025, OneKey® MLS. All data is deemed reliable but is not guaranteed accurate by Compass. See Terms of Service for additional restrictions. Compass · Tel: 212-913-9058 · New York, NY Listing information for certain New York City properties provided courtesy of the Real Estate Board of New York’s Residential Listing Service (the "RLS"). The information contained in this listing has not been verified by the RLS and should be verified by the consumer. The listing information provided here is for the consumer’s personal, non-commercial use. Retransmission, redistribution or copying of this listing information is strictly prohibited except in connection with a consumer's consideration of the purchase and/or sale of an individual property. This listing information is not verified for authenticity or accuracy and is not guaranteed and may not reflect all real estate activity in the market. ©2025 The Real Estate Board of New York, Inc., all rights reserved. This information is not guaranteed, should be independently verified and may not reflect all real estate activity in the market. Offers of compensation set forth here are for other RLSParticipants only and may not reflect other agreements between a consumer and their broker.©2025 The Real Estate Board of New York, Inc., All rights reserved.
























