84 Mercer Street, Unit 3E



















Description
Experience the ultimate 'New York moment' by entering a very unassuming, discrete lobby entrance....the private keyed elevator doors open to reveal a full-floor loft masterpiece that...This is the stuff that Soho Loft Dreams are made of: Iconic architectural elements, including exposed, meticulously restored cast iron columns and massive wood beams, set the tone for this voluminous ultra-loft spanning around 60 feet of West-facing sunny frontage onto one of the area's most prized cobble street blocks.
Experience the ultimate 'New York moment' by entering a very unassuming, discrete lobby entrance....the private keyed elevator doors open to reveal a full-floor loft masterpiece that celebrates history whilst catering to the contemporary present. 14-foot ceilings accentuate enormous windows that stream an abundance of natural light lining the entire Western wall of this home. The open floor plan reveals multiple areas and moments simultaneously providing the ultimate entertainer's paradise and humanly scaled aspects: wide open space is truly the ultimate luxury. A chef's kitchen includes a large pantry and tremendous storage space, featuring sleek white imported Italian cabinetry set against contrasting, rare gemstone-quality granite countertops, appointed with top-of-the-line appliances from Miele, Wolf, and SubZero. The large island invites relaxed day-to-day living or grand gatherings.
A wall of shelves is the perfect backdrop for a large pool table, further highlighting the expansive proportions of this loft. A stairway leads you above the kitchen, where a mezzanine lofted steel and glass media/lounge space or workspace affords a moment of separation. Uniquely designed, this lofted area also has access to the expansive primary suite, and connects directly to the suite's lofted closet. The enormous primary suite features an en suite bathroom featuring a vanity, dual sinks, deep soaking tub, and glass shower. The extent of closet space and storage is impressive by any standard. Each of the secondary bedrooms has equally sizable storage and closet space and one features an en suite full bathroom too.
An interior home office is a bonus that could act as an additional sleeping area. This home is equipped with a fully integrated Creston lighting, shades, and Sonos sound system.
Built in 1884 and nestled within the enchanting Soho Cast-Iron Historic District, 84 Mercer, with its striking Queen Anne facade blending brick, terracotta and cast iron, is one of the five loft buildings within the 515 Broadway Corporation affording outstanding economy of scale and hence, low monthly carrying costs. A local landmark of distinction, this pet-friendly co-op offers residents the convenience of secure key-locked elevator access and allows subletting. Perfectly positioned in the heart of Soho, on a quiet stretch of Mercer Street, 84 Mercer is surrounded by an enticing variety of Downtown New York's finest restaurants, vibrant nightlife, unparalleled retail, hotels and museums, making it the very essence of the ultimate Downtown Lifestyle.
Amenities
- Built-Ins
- Columns
- Hardwood Floors
- High Ceilings
- Elevator
- Washer / Dryer in Unit
- Central AC
- Powder Room
Property Details for 84 Mercer Street, Unit 3E
| Status | Sold |
|---|---|
| Days on Market | 55 |
| Taxes | - |
| Maintenance | $7,288 / month |
| Min. Down Pymt | 20% |
| Total Rooms | 4.0 |
| Compass Type | Co-op |
| MLS Type | - |
| Year Built | 1884 |
| County | New York County |
| Buyer's Agent Compensation | 2.5% |
Location
Virtual Tour
Building Information for 84 Mercer Street, Unit 3E
Payment Calculator
$43,842 per month
30 year fixed, 6.15% Interest
$36,554
$0
$7,288
Property History for 84 Mercer Street, Unit 3E
| Date | Event & Source | Price | Appreciation |
|---|---|---|---|
| Oct 8, 2024 | Sold Manual | $7,500,000 | — |
| Aug 8, 2024 | Contract Signed Manual | — | |
| Jun 13, 2024 | Listed (Active) Manual | $8,000,000 | — |
| Nov 19, 2010 | Permanently Off Market RealPlus #41871ad261901012d882716330e401952dc59b5d | $5,995,000 | — |
| Aug 19, 2010 | Price Change RealPlus #41871ad261901012d882716330e401952dc59b5d | $5,995,000 | — |
| Jun 17, 2010 | Listed (Active) RealPlus #41871ad261901012d882716330e401952dc59b5d | $3,750,000 | — |
| Date | Event & Source | Price |
|---|---|---|
| 10/08/2024 | Sold Manual | $7,500,000 |
| 08/08/2024 | Contract Signed Manual | — |
| 06/13/2024 | Listed (Active) Manual | $8,000,000 |
| 11/19/2010 | Permanently Off Market RealPlus #41871ad261901012d882716330e401952dc59b5d | $5,995,000 |
| 08/19/2010 | Price Change RealPlus #41871ad261901012d882716330e401952dc59b5d | $5,995,000 |
| 06/17/2010 | Listed (Active) RealPlus #41871ad261901012d882716330e401952dc59b5d | $3,750,000 |
For completeness, Compass often displays two records for one sale: the MLS record and the public record.
Schools near 84 Mercer Street, Unit 3E
Rating | School | Type | Grades | Distance |
|---|---|---|---|---|
| Public - | PK to 5 | |||
| Public - | 6 to 8 | |||
| Public - | 6 to 8 | |||
| Public - | 6 to 8 |
Rating | School | Distance |
|---|---|---|
P.S. 130 Hernando De Soto PublicPK to 5 | ||
Nyc Lab Ms For Collaborative Studies Public6 to 8 | ||
Lower Manhattan Community Middle School Public6 to 8 | ||
Middle 297 Public6 to 8 |
School ratings and boundaries are provided by GreatSchools.org and Pitney Bowes. This information should only be used as a reference. Proximity or boundaries shown here are not a guarantee of enrollment. Please reach out to schools directly to verify all information and enrollment eligibility.
Neighborhood Map and Transit
Similar Homes
Similar Sold Homes
Explore Nearby Homes
- Downtown Manhattan Homes for Sale
- Greenwich Village Homes for Sale
- Hudson Square Homes for Sale
- Lower East Side Homes for Sale
- NoHo Homes for Sale
- NoLita Homes for Sale
- SoHo Homes for Sale
- West Village Homes for Sale
- East Village Homes for Sale
- Little Italy Homes for Sale
- Chinatown Homes for Sale
- TriBeCa Homes for Sale
- Civic Center Homes for Sale
- Two Bridges Homes for Sale
- Alphabet City Homes for Sale
- Manhattan Homes for Sale
- New York Homes for Sale
- Jersey City Homes for Sale
- Hoboken Homes for Sale
- Brooklyn Homes for Sale
- Queens Homes for Sale
- Weehawken Homes for Sale
- Union City Homes for Sale
- West New York Homes for Sale
- North Bergen Homes for Sale
- Secaucus Homes for Sale
- Guttenberg Homes for Sale
- Kearny Homes for Sale
- Edgewater Homes for Sale
- Bayonne Homes for Sale
- 10011 Homes for Sale
- 10003 Homes for Sale
- 10002 Homes for Sale
- 10014 Homes for Sale
- 10013 Homes for Sale
- 10009 Homes for Sale
- 10038 Homes for Sale
- 10007 Homes for Sale
- 10278 Homes for Sale
- 10282 Homes for Sale
- 10010 Homes for Sale
- 10279 Homes for Sale
- 10281 Homes for Sale
- 10001 Homes for Sale
- 11201 Homes for Sale
No guarantee, warranty or representation of any kind is made regarding the completeness or accuracy of descriptions or measurements (including square footage measurements and property condition), such should be independently verified, and Compass, Inc., its subsidiaries, affiliates and their agents and associated third parties expressly disclaims any liability in connection therewith. Photos may be virtually staged or digitally enhanced and may not reflect actual property conditions. Offers of compensation are subject to change at the discretion of the seller. No financial or legal advice provided. Equal Housing Opportunity.
This information is not verified for authenticity or accuracy and is not guaranteed and may not reflect all real estate activity in the market. ©2026 The Real Estate Board of New York, Inc., All rights reserved. The source of the displayed data is either the property owner or public record provided by non-governmental third parties. It is believed to be reliable but not guaranteed. This information is provided exclusively for consumers’ personal, non-commercial use. The data relating to real estate for sale on this website comes in part from the IDX Program of OneKey® MLS. Information Copyright 2026, OneKey® MLS. All data is deemed reliable but is not guaranteed accurate by Compass. See Terms of Service for additional restrictions. Compass · Tel: 212-913-9058 · New York, NY Listing information for certain New York City properties provided courtesy of the Real Estate Board of New York’s Residential Listing Service (the "RLS"). The information contained in this listing has not been verified by the RLS and should be verified by the consumer. The listing information provided here is for the consumer’s personal, non-commercial use. Retransmission, redistribution or copying of this listing information is strictly prohibited except in connection with a consumer's consideration of the purchase and/or sale of an individual property. This listing information is not verified for authenticity or accuracy and is not guaranteed and may not reflect all real estate activity in the market. ©2026 The Real Estate Board of New York, Inc., all rights reserved. This information is not guaranteed, should be independently verified and may not reflect all real estate activity in the market. Offers of compensation set forth here are for other RLSParticipants only and may not reflect other agreements between a consumer and their broker.©2026 The Real Estate Board of New York, Inc., All rights reserved.
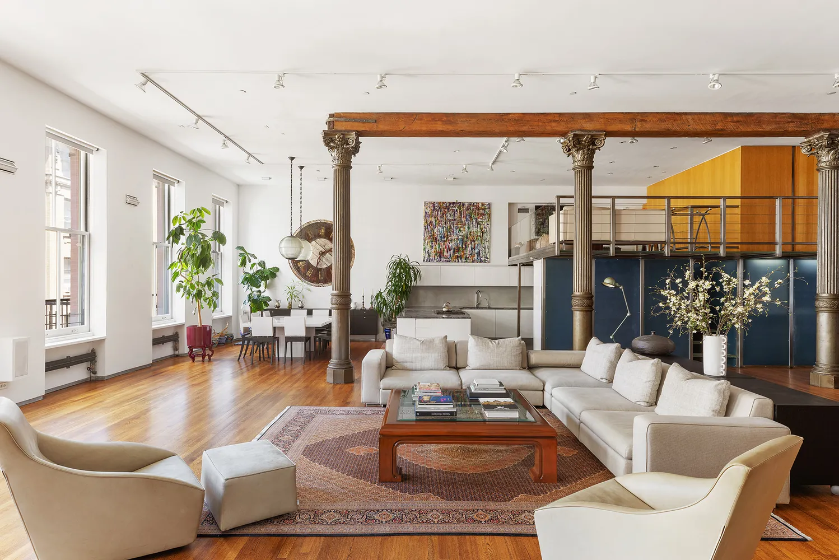



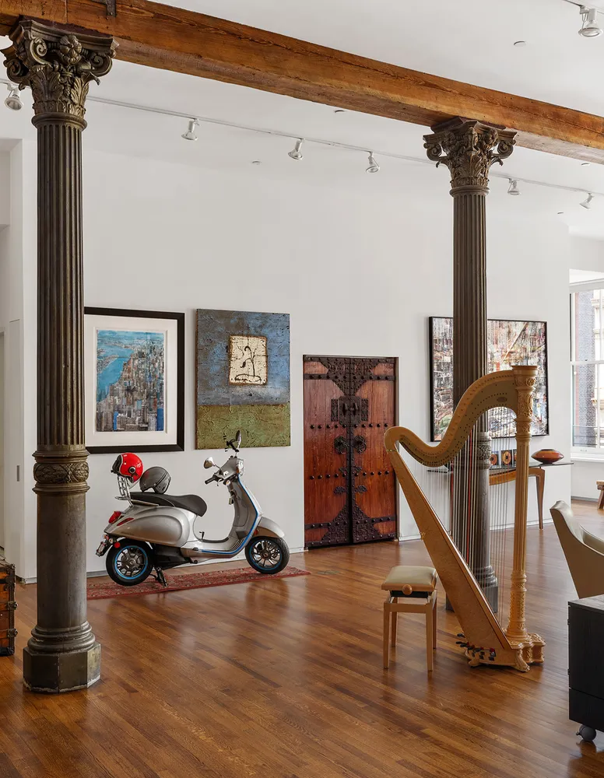
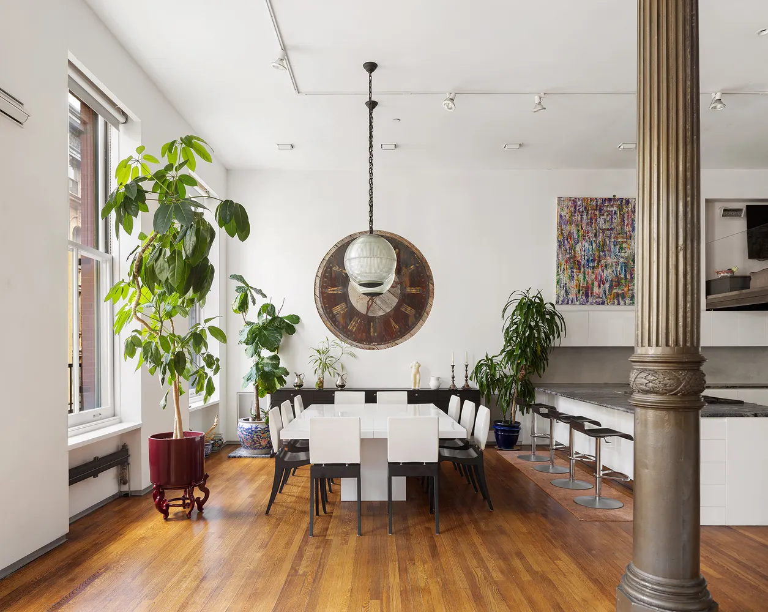

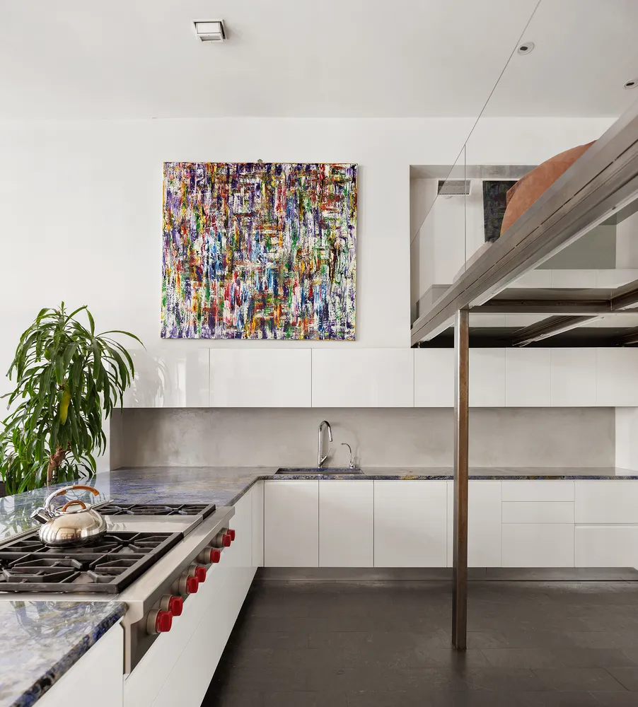



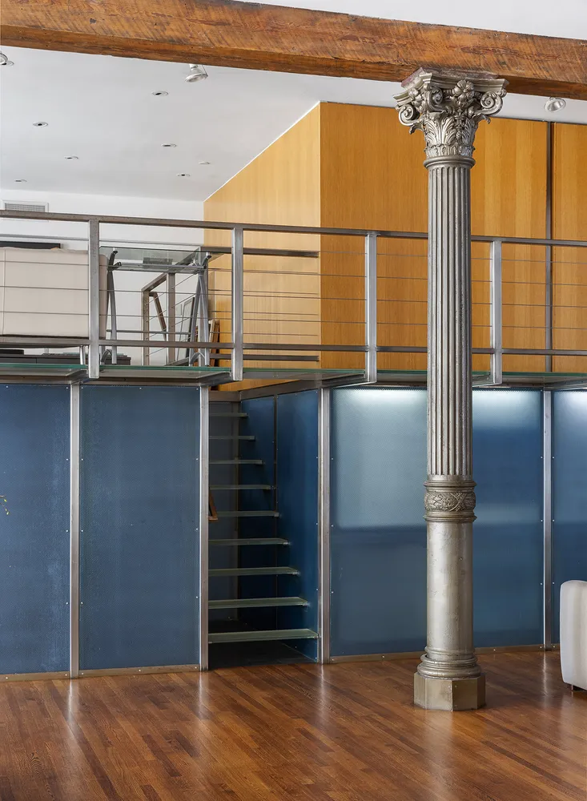
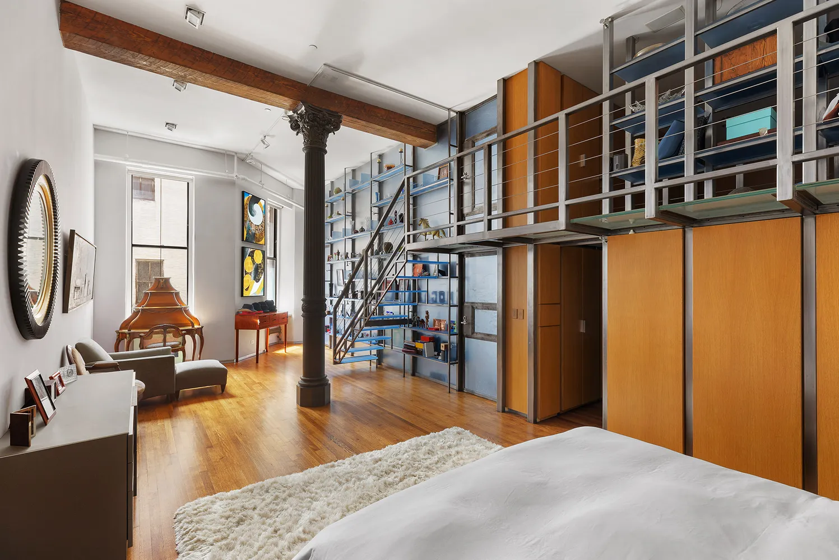


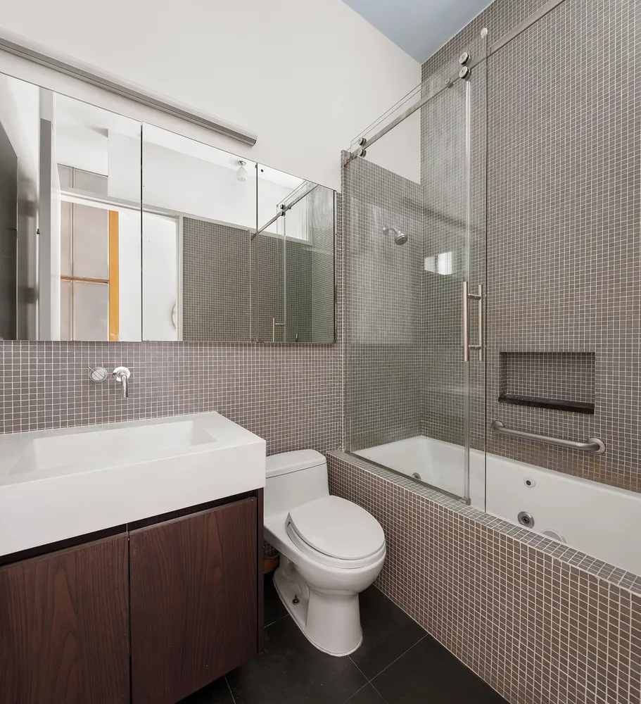
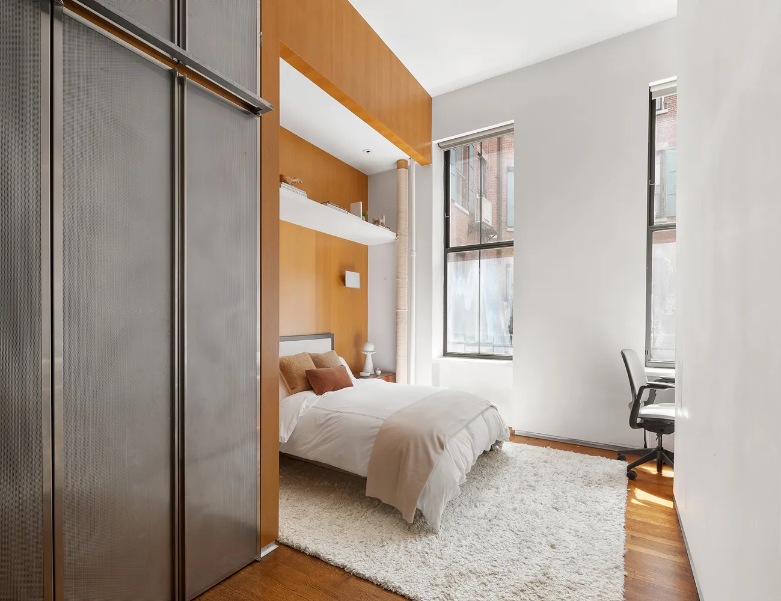


 1
1