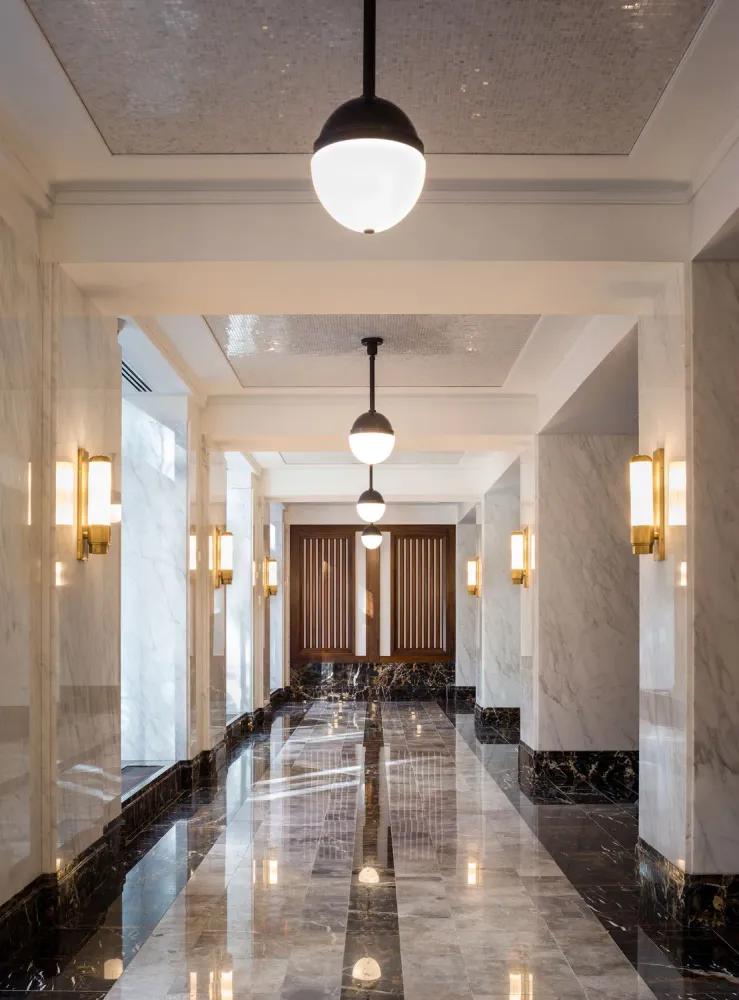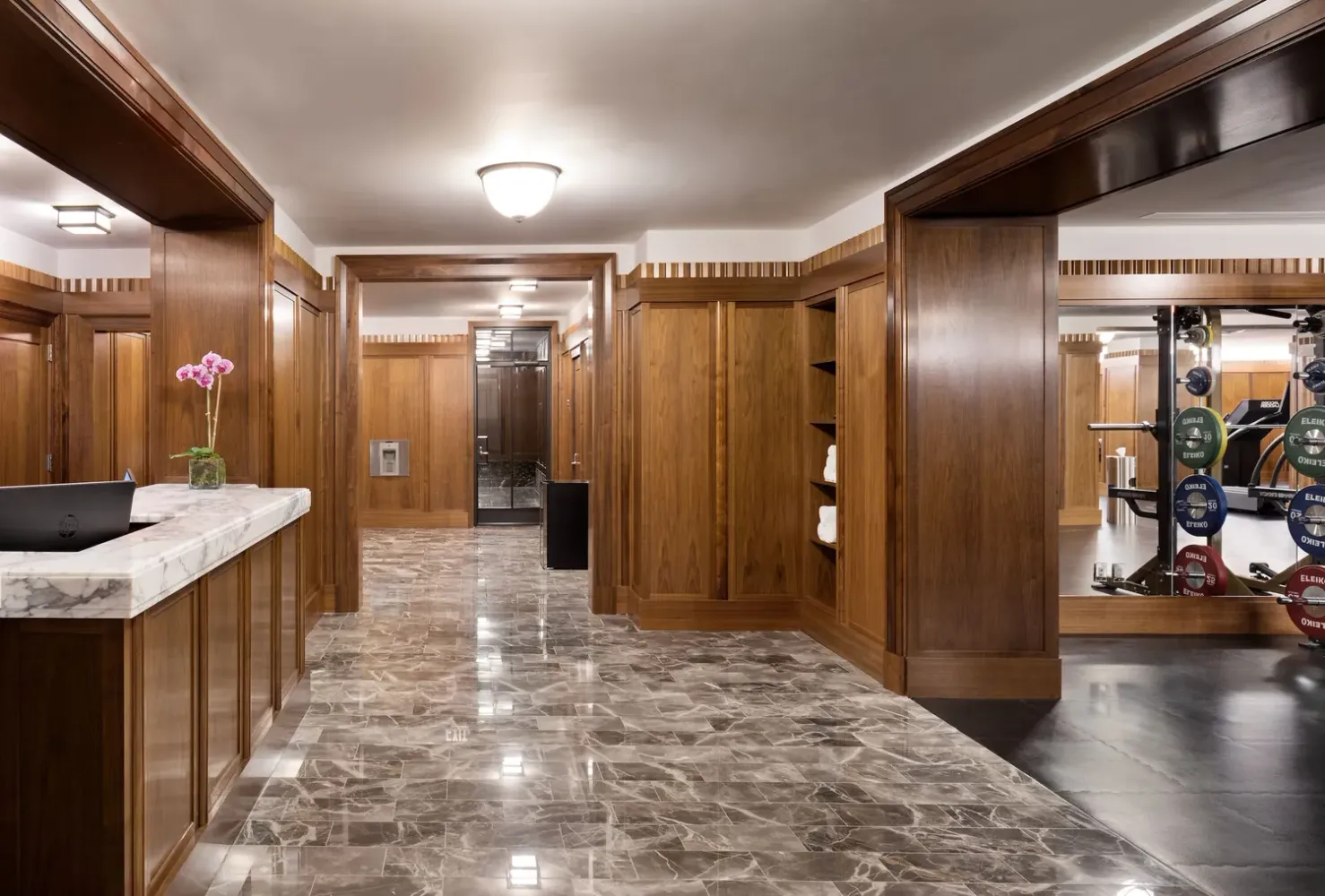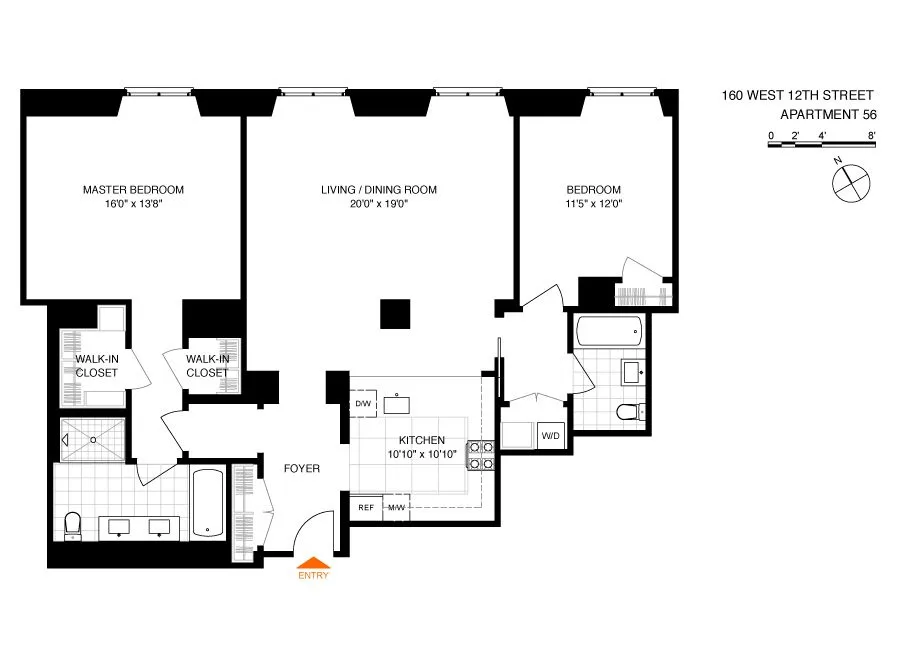160 West 12th Street, Unit 56


















Description
You are greeted by a custom-crafted steel entry door leading into a grand foyer, which opens into the nearly 20-ft wide living and dining...Welcome to The Greenwich Lane at 160 West 12th Street. Residence 56, a spectacular condominium with split two bedrooms and two baths, offering Northern exposure over one of the most picturesque blocks in the West Village. Spanning 1,583 sq. ft. of perfectly proportioned living space in a white glove building, this elegant home epitomizes luxury and sophistication.
You are greeted by a custom-crafted steel entry door leading into a grand foyer, which opens into the nearly 20-ft wide living and dining room, perfect for entertaining. The beautifully designed open chef's kitchen is fully equipped with professional grade Sub-Zero, Wolf, and Miele appliances, pale white marble countertops, and marble tile backsplash.
The primary suite includes dual walk-in closets and an elegant en-suite bathroom with custom marble mosaic floors (heated!), under-mounted soaking tub with marble surround, glass-enclosed shower, and custom-designed vanity with a marble slab countertop. You might say you've entered spa heaven. An additional well-proportioned second bedroom features an en-suite bathroom, with the same beautiful marble detailing.
This residence features custom light fixtures by Thomas O'Brien, generous closet space throughout, LG washer/dryer, and a four-pipe HVAC System with zoned climate control for maximum year-round flexibility. Beamed ceilings, solid oak floors, and painted wood and stainless steel finishes invoke the highly crafted style of early modern industrial architecture.
The Greenwich Lane is one of the most sought after condominiums, consisting of five unique addresses and five townhouses nestled together in the West Village, New York's most intimate and desirable neighborhood. Revitalizing nearly a full city block between Twelfth and Eleventh Streets off Seventh Avenue, the development is groundbreaking for its LEED-certified architecture by FXFOWLE, and for world-renowned designer Thomas O'Brien's visionary interiors and dramatic public spaces. A rare mix of historical restoration and innovative new construction, each building carries the grace of its own era: from stately pre-war elegance to modern contemporary sophistication. All surround a lush central garden, designed by M. Paul Friedberg & Partners, in the spirit of classic village greens. In addition, The Greenwich Lane offers a staggering array of state-of-the-art amenities including a full fitness and wellness level with professionally designed facilities, yoga and treatment rooms, 25-meter swimming pool with hot tub, and high-end golf simulator; spacious residents’ lounge, dining room with guest chef’s kitchen and separate catering kitchen; a 21-seat screening room; a light-filled children’s playroom; bicycle and private storage; and 24-hour attended lobbies. This impeccable white-glove service has never been available before in the West Village.
Seamlessly merging the timeless glamour of Old New York with the comfort and individuality of contemporary living, this home exudes luxury and undeniable desirability. Don't miss out on the opportunity to view this beautiful home.
Listing Agents
![Michael Johnson]() mij@compass.com
mij@compass.comP: (646)-436-6453
![Hayim Nommaz]() hayim@compass.com
hayim@compass.comP: (646)-239-5307
![Johnson & Nommaz Team]() jnt@compass.com
jnt@compass.comP: (646)-436-6453
Amenities
- Primary Ensuite
- Street Scape
- Full-Time Doorman
- Concierge
- Common Garden
- Common Outdoor Space
- Gym
- Health Club
Property Details for 160 West 12th Street, Unit 56
| Status | Sold |
|---|---|
| Days on Market | 78 |
| Taxes | $3,898 / month |
| Common Charges | $3,312 / month |
| Min. Down Pymt | 10% |
| Total Rooms | 5.0 |
| Compass Type | Condo |
| MLS Type | Condominium |
| Year Built | 2016 |
| County | New York County |
| Buyer's Agent Compensation | 2.5% |
Building
The Greenwich Lane
Location
Building Information for 160 West 12th Street, Unit 56
Payment Calculator
$34,598 per month
30 year fixed, 6.15% Interest
$27,388
$3,898
$3,312
Property History for 160 West 12th Street, Unit 56
| Date | Event & Source | Price |
|---|---|---|
| 09/30/2024 | Sold Manual | $4,995,000 |
| 09/30/2024 | $4,995,000 +2.3% / yr | |
| 07/24/2024 | Contract Signed Manual | — |
| 06/19/2024 | Price Change Manual | $5,400,000 |
| 05/07/2024 | Listed (Active) Manual | $5,700,000 |
| 04/25/2016 | $4,128,848 | |
| 04/25/2016 | $4,128,849 | |
| 11/07/2013 | $4,025,000 |
For completeness, Compass often displays two records for one sale: the MLS record and the public record.
Public Records for 160 West 12th Street, Unit 56
Schools near 160 West 12th Street, Unit 56
Rating | School | Type | Grades | Distance |
|---|---|---|---|---|
| Public - | PK to 5 | |||
| Public - | 6 to 8 | |||
| Public - | 6 to 8 | |||
| Public - | 6 to 8 |
Rating | School | Distance |
|---|---|---|
P.S. 41 Greenwich Village PublicPK to 5 | ||
Middle 297 Public6 to 8 | ||
Lower Manhattan Community Middle School Public6 to 8 | ||
Nyc Lab Ms For Collaborative Studies Public6 to 8 |
School ratings and boundaries are provided by GreatSchools.org and Pitney Bowes. This information should only be used as a reference. Proximity or boundaries shown here are not a guarantee of enrollment. Please reach out to schools directly to verify all information and enrollment eligibility.
Neighborhood Map and Transit
Similar Homes
Similar Sold Homes
Explore Nearby Homes
- Chelsea Homes for Sale
- Downtown Manhattan Homes for Sale
- Flatiron Homes for Sale
- Greenwich Village Homes for Sale
- Meatpacking District Homes for Sale
- West Chelsea Homes for Sale
- West Village Homes for Sale
- NoMad Homes for Sale
- Hudson Yards Homes for Sale
- Midtown Manhattan Homes for Sale
- NoHo Homes for Sale
- Gramercy Homes for Sale
- SoHo Homes for Sale
- Hudson Square Homes for Sale
- Midtown South Homes for Sale
- New York Homes for Sale
- Manhattan Homes for Sale
- Hoboken Homes for Sale
- Weehawken Homes for Sale
- Jersey City Homes for Sale
- Union City Homes for Sale
- Brooklyn Homes for Sale
- Queens Homes for Sale
- West New York Homes for Sale
- North Bergen Homes for Sale
- Guttenberg Homes for Sale
- Secaucus Homes for Sale
- Kearny Homes for Sale
- Edgewater Homes for Sale
- Cliffside Park Homes for Sale
- 10012 Homes for Sale
- 10014 Homes for Sale
- 10001 Homes for Sale
- 10003 Homes for Sale
- 10010 Homes for Sale
- 10199 Homes for Sale
- 10016 Homes for Sale
- 10121 Homes for Sale
- 10018 Homes for Sale
- 10013 Homes for Sale
- 10119 Homes for Sale
- 10002 Homes for Sale
- 10122 Homes for Sale
- 07030 Homes for Sale
- 10009 Homes for Sale
No guarantee, warranty or representation of any kind is made regarding the completeness or accuracy of descriptions or measurements (including square footage measurements and property condition), such should be independently verified, and Compass, Inc., its subsidiaries, affiliates and their agents and associated third parties expressly disclaims any liability in connection therewith. Photos may be virtually staged or digitally enhanced and may not reflect actual property conditions. Offers of compensation are subject to change at the discretion of the seller. No financial or legal advice provided. Equal Housing Opportunity.
This information is not verified for authenticity or accuracy and is not guaranteed and may not reflect all real estate activity in the market. ©2026 The Real Estate Board of New York, Inc., All rights reserved. The source of the displayed data is either the property owner or public record provided by non-governmental third parties. It is believed to be reliable but not guaranteed. This information is provided exclusively for consumers’ personal, non-commercial use. The data relating to real estate for sale on this website comes in part from the IDX Program of OneKey® MLS. Information Copyright 2026, OneKey® MLS. All data is deemed reliable but is not guaranteed accurate by Compass. See Terms of Service for additional restrictions. Compass · Tel: 212-913-9058 · New York, NY Listing information for certain New York City properties provided courtesy of the Real Estate Board of New York’s Residential Listing Service (the "RLS"). The information contained in this listing has not been verified by the RLS and should be verified by the consumer. The listing information provided here is for the consumer’s personal, non-commercial use. Retransmission, redistribution or copying of this listing information is strictly prohibited except in connection with a consumer's consideration of the purchase and/or sale of an individual property. This listing information is not verified for authenticity or accuracy and is not guaranteed and may not reflect all real estate activity in the market. ©2026 The Real Estate Board of New York, Inc., all rights reserved. This information is not guaranteed, should be independently verified and may not reflect all real estate activity in the market. Offers of compensation set forth here are for other RLSParticipants only and may not reflect other agreements between a consumer and their broker.©2026 The Real Estate Board of New York, Inc., All rights reserved.





















 1
1