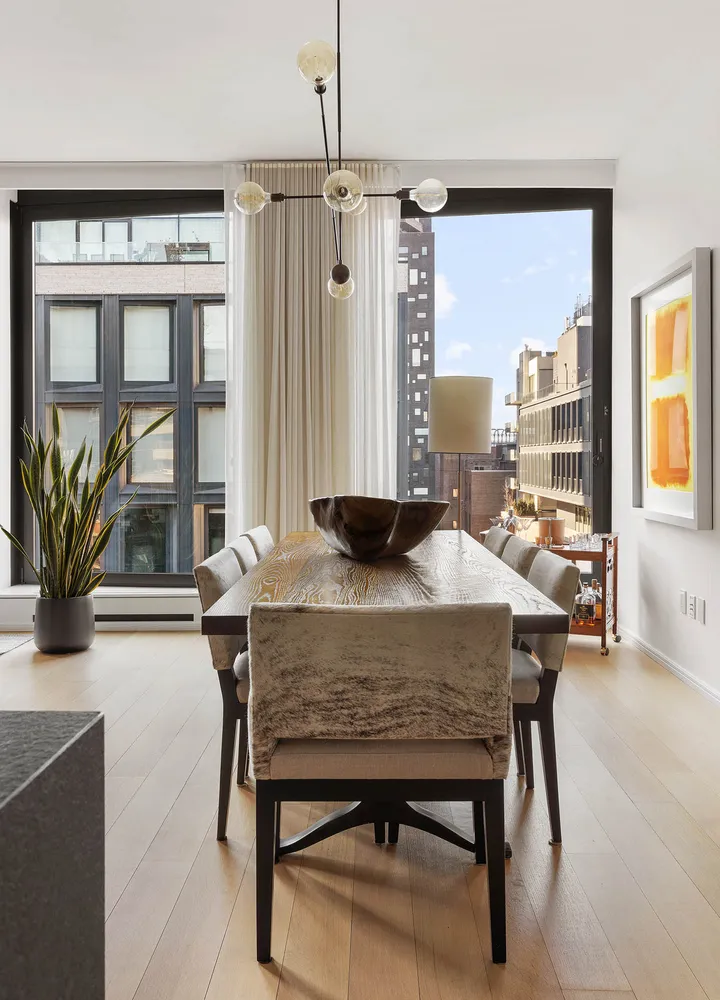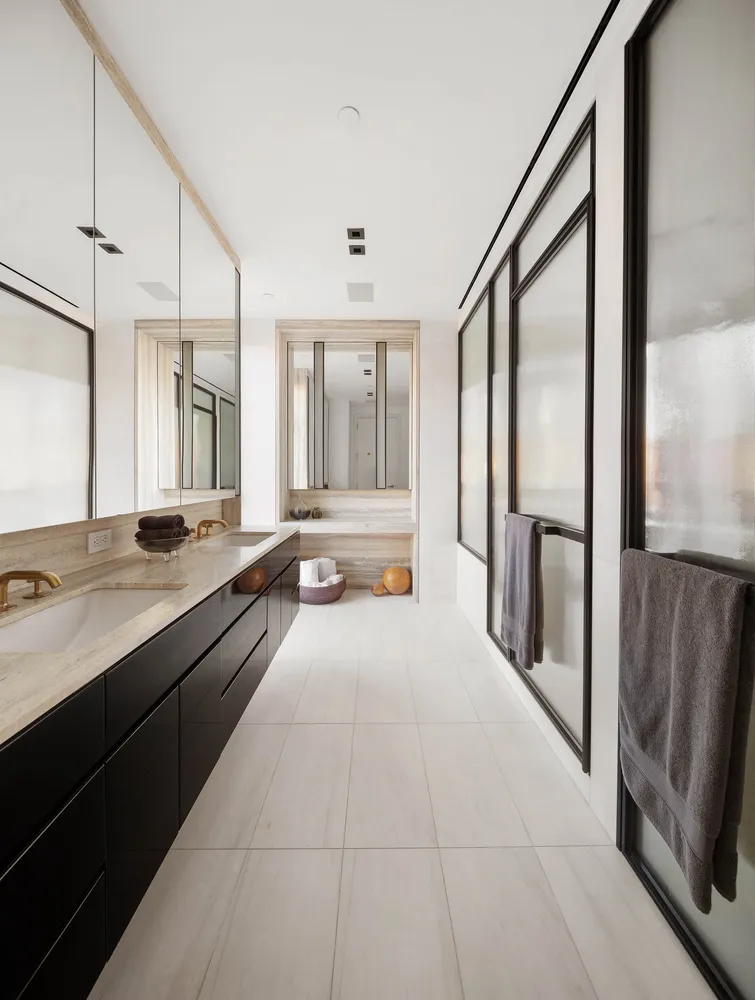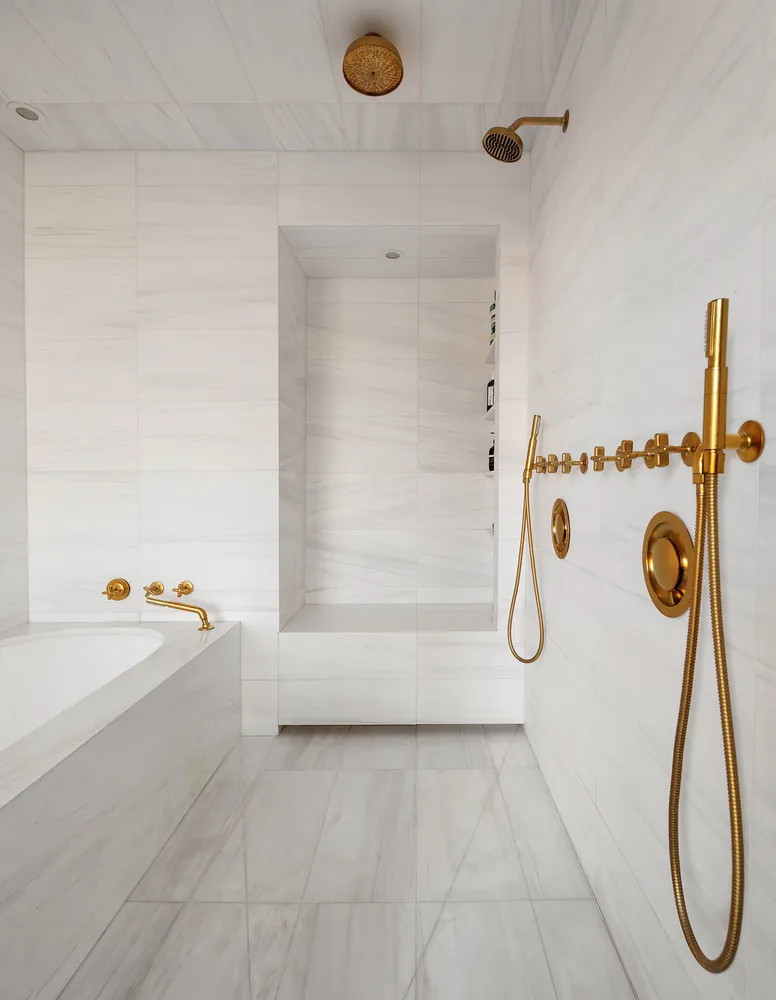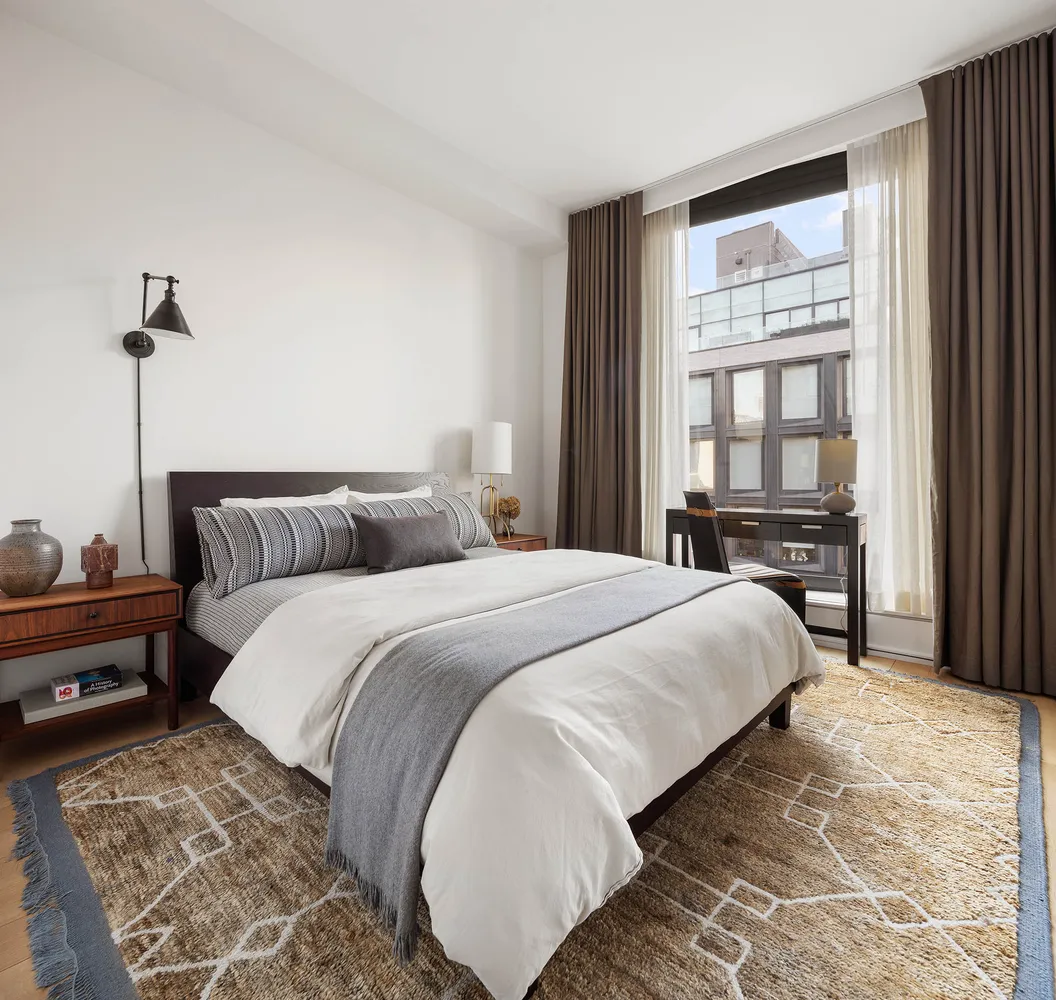505 West 19th Street, Unit 8C
Sold 8/5/24
New Construction
Sold 8/5/24
New Construction













Description
An entry hall leads to the open loft-like living and dining space that spans over 23 feet long and over 16 feet wide with oversized casement windows facing West...Perfectly positioned in West Chelsea equidistant between The Meatpacking District and Hudson Yards alongside the High Line Park, this immaculate, mint condition, high-floor corner 2 bedroom, 2.5 bathroom residence designed by AD100 Architect Thomas Juul-Hansen has North and West exposures and boasts discrete direct private elevator access.
An entry hall leads to the open loft-like living and dining space that spans over 23 feet long and over 16 feet wide with oversized casement windows facing West towards the High Line Park. The large open kitchen has custom-crafted quarter-sawn white oak cabinetry in a grey stain, complemented with brushed Absolute Black granite countertops and fully integrated Miele appliances including a refrigerator/freezer, convection oven, speed oven, warming drawer, gas cooktop with a fully-vented pull-out hood, custom paneled dishwasher, and an under-counter wine fridge.
The Primary bedroom is nearly square with 2 exposures and two walk-in custom-fitted closets. The tranquil, but bright west-facing views out of the casement windows face the High Line Park and provide an additional exposure North The en-suite bathroom has a double vanity topped with grey travertine, white Bianco Dolomiti marble walls and radiant heated floors. There is also an enclosed “spa room “ including a soaking tub and dual rain showers with brass fixtures and Waterworks fittings. A northern window streams natural light all day. The second bedroom is equally spacious with 2 closets and an en suite bathroom.
Wide plank white oak floors and 10'-1" ceilings with oversized windows make this home an instant classic. Additionally, a full-size Whirlpool Washer and Dryer, a powder room, and 3 zones of central air conditioning as well as an individually assigned private storage space make this a rare lifestyle. All closets have been expertly fitted by California Closets, SONOS speakers are installed throughout and there is a Lutron lighting and shades system too.
505 West 19th Street is a full-service condominium with a 24-hour doorman and concierge in a splendid gallery-style lobby, a state-of-the-art gym, and bike storage. Perched in the heart of the vibrant West Chelsea Gallery District, moments from the Faena Hotel and Spa slated to open in 2025, this home is centered amongst the world's best art galleries, unique boutiques, and superb restaurants including Alba, Mel's, Cookshop. With The Chelsea Market. Chelsea Piers, The High Line Hotel, the new Whitney Museum, The Hudson River Park and Hudson Yards, the A, C, E, L, and 1 subway lines that offer convenient access to the rest of the City moments away, this rare home whispers 'quiet luxury' at its very best.
Capital Contribution of 1 months of common charges due by the purchaser
Listing Agents
![Leonard Steinberg]() ls@compass.com
ls@compass.comP: (917)-385-0565
![Herve Senequier]() hs@compass.com
hs@compass.comP: (646)-780-7594
![Amy Mendizabal]() amym@compass.com
amym@compass.comP: (305)-546-5464
![Calli Sarkesh]() callis@compass.com
callis@compass.comP: (917)-821-2798
![Niklas Hackstein]() niklas.hackstein@compass.com
niklas.hackstein@compass.comP: (718)-666-1377
Amenities
- Full-Time Doorman
- Concierge
- Roof Deck
- Common Roof Deck
- Gym
- Pool
- Hardwood Floors
- Floor to Ceiling Windows
Property Details for 505 West 19th Street, Unit 8C
| Status | Sold |
|---|---|
| Days on Market | 121 |
| Taxes | $3,993 / month |
| Common Charges | $3,244 / month |
| Min. Down Pymt | 20% |
| Total Rooms | 5.0 |
| Compass Type | Condo |
| MLS Type | Condominium |
| Year Built | 2015 |
| Views | None |
| Architectural Style | - |
| County | New York County |
| Buyer's Agent Compensation | 2.5% |
Building
505 West 19th
Building Information for 505 West 19th Street, Unit 8C
Property History for 505 West 19th Street, Unit 8C
| Date | Event & Source | Price | Appreciation | Link |
|---|
| Date | Event & Source | Price |
|---|
For completeness, Compass often displays two records for one sale: the MLS record and the public record.
Public Records for 505 West 19th Street, Unit 8C
Schools near 505 West 19th Street, Unit 8C
Rating | School | Type | Grades | Distance |
|---|---|---|---|---|
| Public - | PK to 5 | |||
| Public - | 6 to 8 | |||
| Public - | 6 to 8 | |||
| Public - | 6 to 8 |
Rating | School | Distance |
|---|---|---|
PS 11 Sarah J Garnett Elementary School (The) PublicPK to 5 | ||
Middle 297 Public6 to 8 | ||
Lower Manhattan Community Middle School Public6 to 8 | ||
Nyc Lab Ms For Collaborative Studies Public6 to 8 |
School ratings and boundaries are provided by GreatSchools.org and Pitney Bowes. This information should only be used as a reference. Proximity or boundaries shown here are not a guarantee of enrollment. Please reach out to schools directly to verify all information and enrollment eligibility.
Similar Homes
Similar Sold Homes
Homes for Sale near Chelsea
Neighborhoods
Cities
No guarantee, warranty or representation of any kind is made regarding the completeness or accuracy of descriptions or measurements (including square footage measurements and property condition), such should be independently verified, and Compass expressly disclaims any liability in connection therewith. Photos may be virtually staged or digitally enhanced and may not reflect actual property conditions. Offers of compensation are subject to change at the discretion of the seller. No financial or legal advice provided. Equal Housing Opportunity.
This information is not verified for authenticity or accuracy and is not guaranteed and may not reflect all real estate activity in the market. ©2025 The Real Estate Board of New York, Inc., All rights reserved. The source of the displayed data is either the property owner or public record provided by non-governmental third parties. It is believed to be reliable but not guaranteed. This information is provided exclusively for consumers’ personal, non-commercial use. The data relating to real estate for sale on this website comes in part from the IDX Program of OneKey® MLS. Information Copyright 2025, OneKey® MLS. All data is deemed reliable but is not guaranteed accurate by Compass. See Terms of Service for additional restrictions. Compass · Tel: 212-913-9058 · New York, NY Listing information for certain New York City properties provided courtesy of the Real Estate Board of New York’s Residential Listing Service (the "RLS"). The information contained in this listing has not been verified by the RLS and should be verified by the consumer. The listing information provided here is for the consumer’s personal, non-commercial use. Retransmission, redistribution or copying of this listing information is strictly prohibited except in connection with a consumer's consideration of the purchase and/or sale of an individual property. This listing information is not verified for authenticity or accuracy and is not guaranteed and may not reflect all real estate activity in the market. ©2025 The Real Estate Board of New York, Inc., all rights reserved. This information is not guaranteed, should be independently verified and may not reflect all real estate activity in the market. Offers of compensation set forth here are for other RLSParticipants only and may not reflect other agreements between a consumer and their broker.©2025 The Real Estate Board of New York, Inc., All rights reserved.

















