313 West 20th Street




















Description
Upon entering the owner's residence, you can choose to access it through a private street-side entrance or directly from the private garage into an inviting foyer. The foyer leads to a breathtaking great room with soaring 16' ceilings, a cozy gas fireplace, exquisite architectural built-ins, and a luminous skylight. Glass French doors open to the private garden, an enchanting oasis reminiscent of a European courtyard. Adjacent to the great room is an oversized kitchen with the space that most chefs dream of. The mezzanine level provides flexible spaces accommodating various needs, currently utilized as a media room and a playroom. Ascending to the second floor of the carriage house, you'll discover the primary bedroom with an ensuite windowed five-fixture bathroom and an additional bedroom/study. The primary bedroom opens onto a 575-square-foot private terrace, offering a serene and private escape. The third floor features four additional bedrooms, all bathed in natural light and accessible via a generous landing with original pine floors.
The top floor of the carriage house is currently used as a two-bedroom rental apartment, accessible through its own street-side entry. It includes two bedrooms, one bathroom, an eat-in kitchen, and a private roof terrace. It can continue to be utilized as an income generating apartment (inquire for current rent) or delivered vacant. Notably, this unit can also be accessed from the top floor of the owner's residence, allowing for a seamless transformation into a potential single-family carriage house. The cellar boasts updated mechanical systems and an abundance of space with endless opportunities (IE gym, wine room, etc). There is scaffolding currently on the home generating income upwards of $200,000 annually. Please inquire for additional information.
Amenities
- Balcony
- Private Roof Deck
- Common Roof Deck
- Common Garden
- Common Outdoor Space
- Laundry in Building
- Voice Intercom
- Video Security
Property Details for 313 West 20th Street
| Status | Sold |
|---|---|
| Days on Market | 370 |
| Taxes | $2,665 / month |
| Maintenance | - |
| Min. Down Pymt | 10% |
| Total Rooms | 14.0 |
| Compass Type | Townhouse |
| MLS Type | House/Building |
| Year Built | 1900 |
| Lot Size | 2,300 SF / 25' x 92' |
| County | New York County |
| Buyer's Agent Compensation | 2% |
Building
313 W 20th St
Location
Virtual Tour
Building Information for 313 West 20th Street
Payment Calculator
$60,785 per month
30 year fixed, 6.15% Interest
$58,120
$2,665
$0
Property History for 313 West 20th Street
| Date | Event & Source | Price |
|---|---|---|
| 05/30/2025 | Sold Manual | $10,600,000 |
| 05/30/2025 | $10,600,000 -0.5% / yr | |
| 03/05/2025 | Contract Signed Manual | — |
| 10/26/2024 | Price Change Manual | $10,995,000 |
| 10/01/2024 | Price Change Manual | $11,495,000 |
| 05/09/2024 | Price Change Manual | $11,995,000 |
| 02/29/2024 | Listed (Active) Manual | $12,500,000 |
| 08/10/2023 | Sold Manual | $10,700,000 |
| 08/10/2023 | $10,700,000 | |
| 08/07/2023 | Contract Signed Manual | — |
| 01/02/2023 | Temporarily Off Market Manual | — |
| 01/02/2023 | Temporarily Off Market Manual | — |
| 10/10/2022 | Price Change Manual | $12,950,000 |
| 04/19/2022 | Listed (Active) Manual | $13,950,000 |
| 07/12/2021 | $13,800,000 | |
| 10/13/2020 | $13,800,000 | |
| 07/15/2020 | $14,995,000 | |
| 06/17/2019 | $15,800,000 |
For completeness, Compass often displays two records for one sale: the MLS record and the public record.
Public Records for 313 West 20th Street
Schools near 313 West 20th Street
Rating | School | Type | Grades | Distance |
|---|---|---|---|---|
| Public - | PK to 5 | |||
| Public - | 6 to 8 | |||
| Public - | 6 to 8 | |||
| Public - | 6 to 8 |
Rating | School | Distance |
|---|---|---|
PS 11 Sarah J Garnett Elementary School (The) PublicPK to 5 | ||
Middle 297 Public6 to 8 | ||
Lower Manhattan Community Middle School Public6 to 8 | ||
Nyc Lab Ms For Collaborative Studies Public6 to 8 |
School ratings and boundaries are provided by GreatSchools.org and Pitney Bowes. This information should only be used as a reference. Proximity or boundaries shown here are not a guarantee of enrollment. Please reach out to schools directly to verify all information and enrollment eligibility.
Neighborhood Map and Transit
Similar Homes
Similar Sold Homes
Explore Nearby Homes
- Chelsea Homes for Sale
- Downtown Manhattan Homes for Sale
- Flatiron Homes for Sale
- Greenwich Village Homes for Sale
- Meatpacking District Homes for Sale
- West Chelsea Homes for Sale
- West Village Homes for Sale
- NoMad Homes for Sale
- Hudson Yards Homes for Sale
- Midtown Manhattan Homes for Sale
- NoHo Homes for Sale
- Gramercy Homes for Sale
- SoHo Homes for Sale
- Hudson Square Homes for Sale
- Midtown South Homes for Sale
- New York Homes for Sale
- Manhattan Homes for Sale
- Hoboken Homes for Sale
- Weehawken Homes for Sale
- Jersey City Homes for Sale
- Union City Homes for Sale
- Brooklyn Homes for Sale
- Queens Homes for Sale
- West New York Homes for Sale
- North Bergen Homes for Sale
- Guttenberg Homes for Sale
- Secaucus Homes for Sale
- Kearny Homes for Sale
- Edgewater Homes for Sale
- Cliffside Park Homes for Sale
- 10012 Homes for Sale
- 10014 Homes for Sale
- 10001 Homes for Sale
- 10003 Homes for Sale
- 10010 Homes for Sale
- 10199 Homes for Sale
- 10016 Homes for Sale
- 10121 Homes for Sale
- 10018 Homes for Sale
- 10013 Homes for Sale
- 10119 Homes for Sale
- 10002 Homes for Sale
- 10122 Homes for Sale
- 07030 Homes for Sale
- 10009 Homes for Sale
No guarantee, warranty or representation of any kind is made regarding the completeness or accuracy of descriptions or measurements (including square footage measurements and property condition), such should be independently verified, and Compass, Inc., its subsidiaries, affiliates and their agents and associated third parties expressly disclaims any liability in connection therewith. Photos may be virtually staged or digitally enhanced and may not reflect actual property conditions. Offers of compensation are subject to change at the discretion of the seller. No financial or legal advice provided. Equal Housing Opportunity.
This information is not verified for authenticity or accuracy and is not guaranteed and may not reflect all real estate activity in the market. ©2026 The Real Estate Board of New York, Inc., All rights reserved. The source of the displayed data is either the property owner or public record provided by non-governmental third parties. It is believed to be reliable but not guaranteed. This information is provided exclusively for consumers’ personal, non-commercial use. The data relating to real estate for sale on this website comes in part from the IDX Program of OneKey® MLS. Information Copyright 2026, OneKey® MLS. All data is deemed reliable but is not guaranteed accurate by Compass. See Terms of Service for additional restrictions. Compass · Tel: 212-913-9058 · New York, NY Listing information for certain New York City properties provided courtesy of the Real Estate Board of New York’s Residential Listing Service (the "RLS"). The information contained in this listing has not been verified by the RLS and should be verified by the consumer. The listing information provided here is for the consumer’s personal, non-commercial use. Retransmission, redistribution or copying of this listing information is strictly prohibited except in connection with a consumer's consideration of the purchase and/or sale of an individual property. This listing information is not verified for authenticity or accuracy and is not guaranteed and may not reflect all real estate activity in the market. ©2026 The Real Estate Board of New York, Inc., all rights reserved. This information is not guaranteed, should be independently verified and may not reflect all real estate activity in the market. Offers of compensation set forth here are for other RLSParticipants only and may not reflect other agreements between a consumer and their broker.©2026 The Real Estate Board of New York, Inc., All rights reserved.
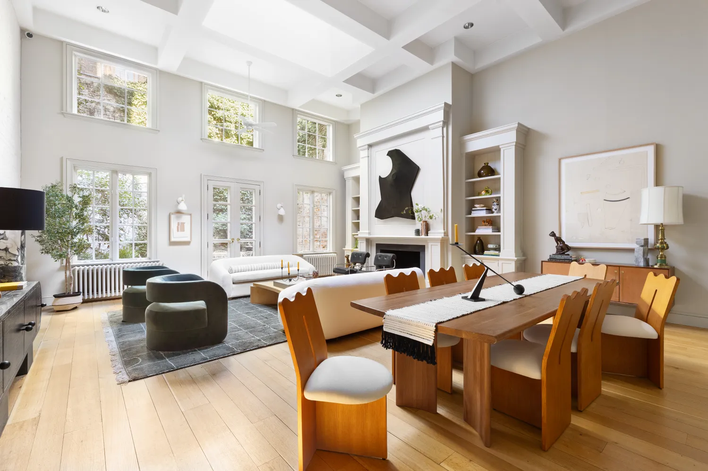
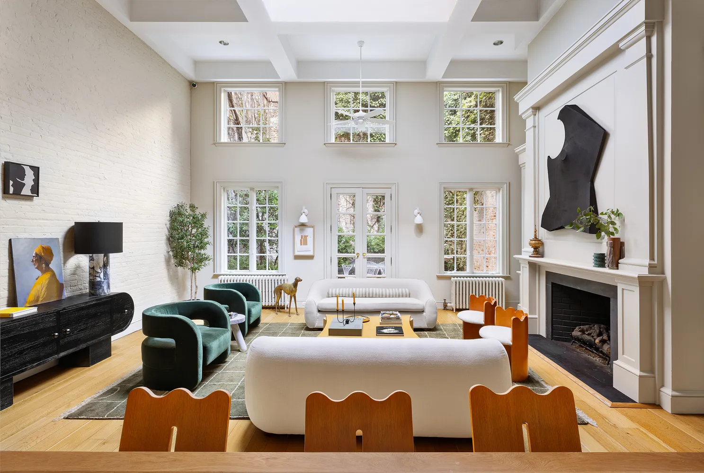
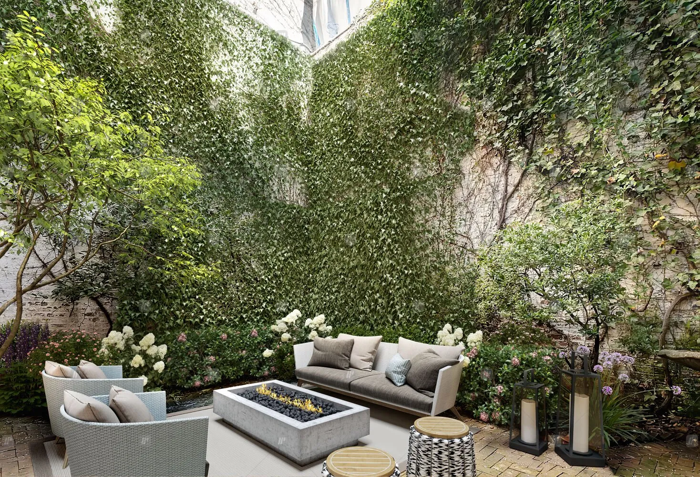
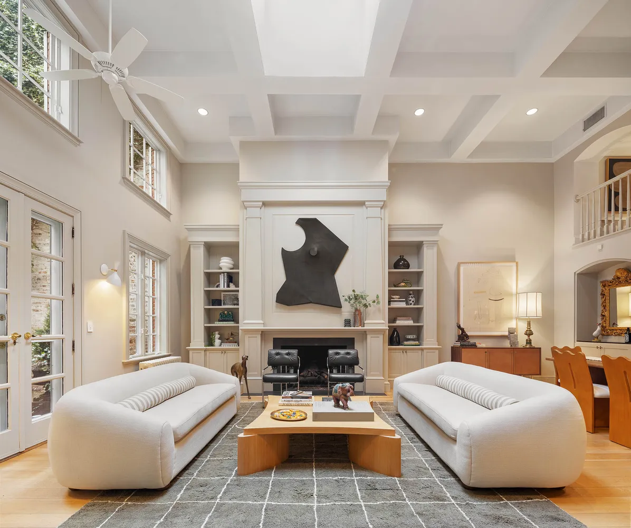



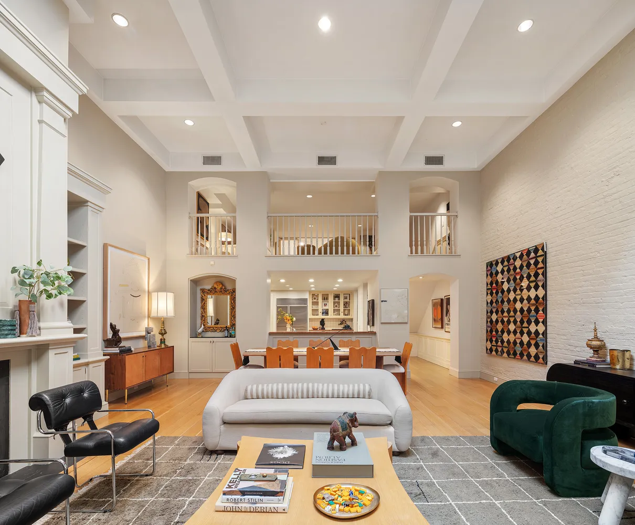

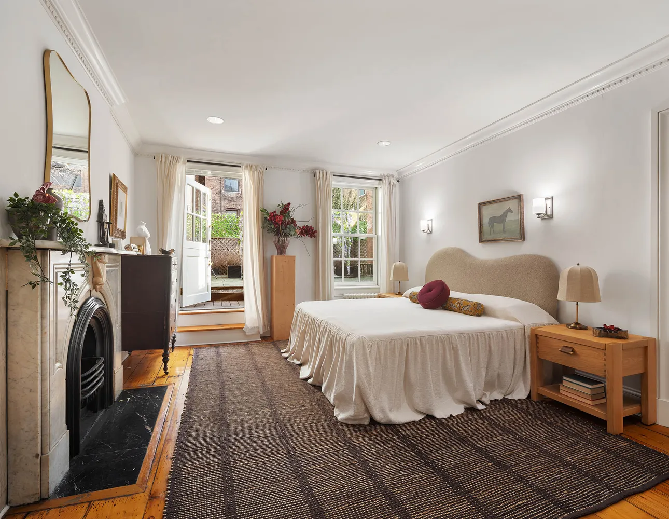
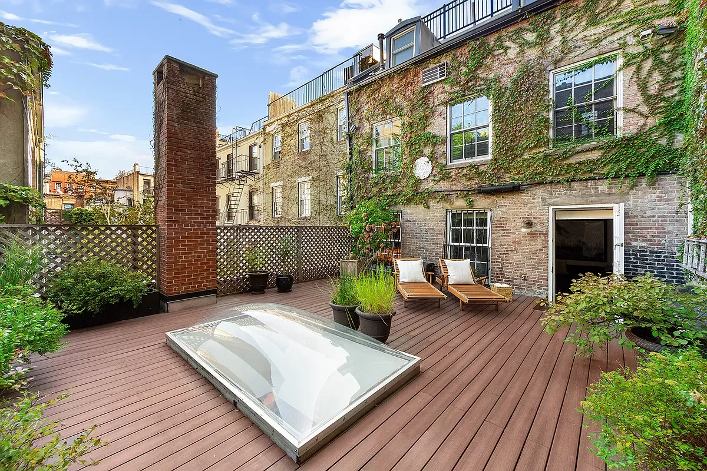
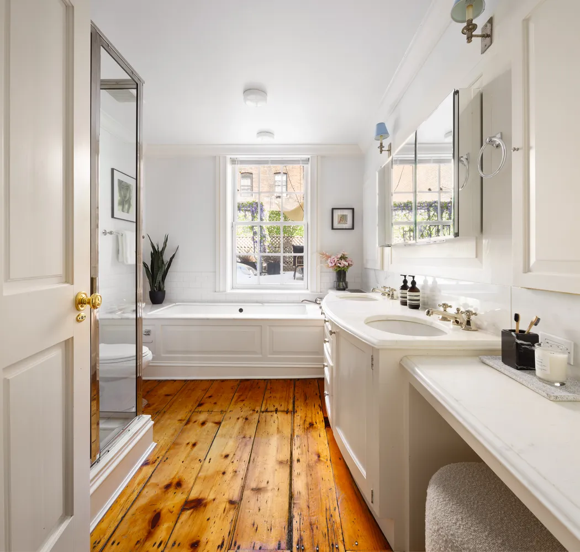
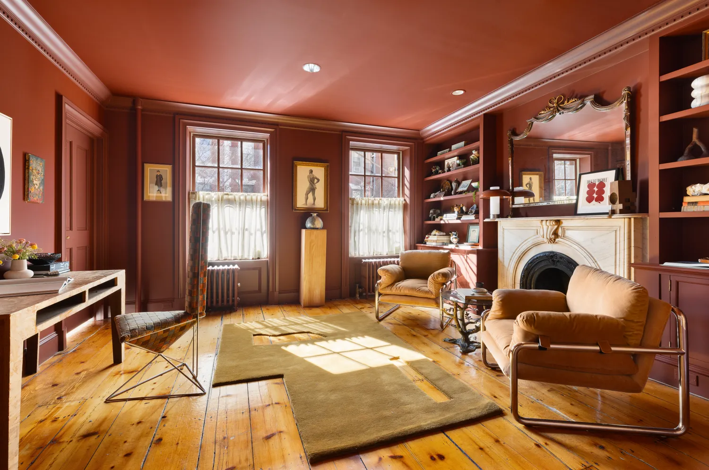
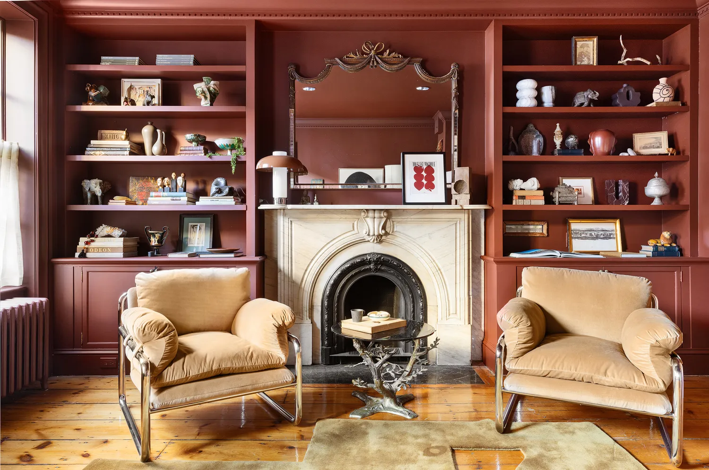




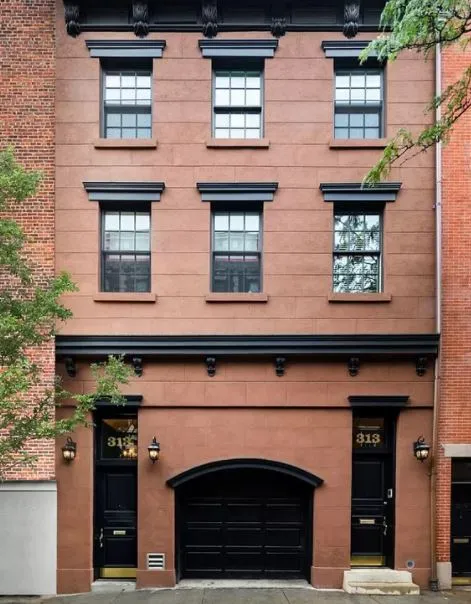

 1
1