152 Elizabeth Street, Unit 4
Sold 12/19/19
New Construction
Sold 12/19/19
New Construction
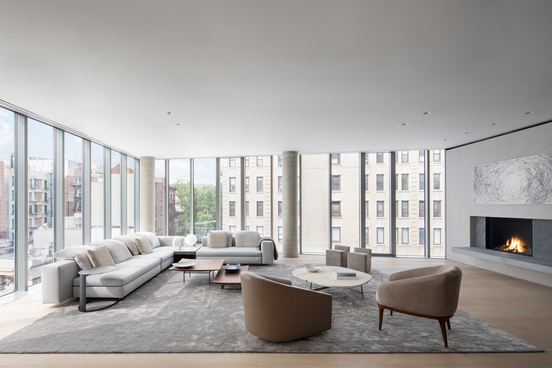
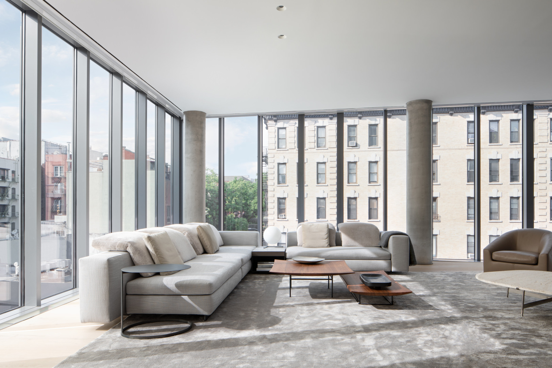
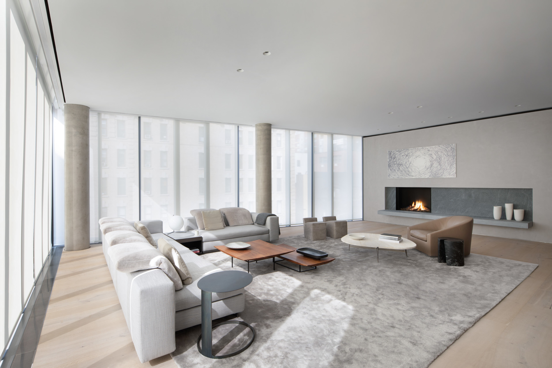
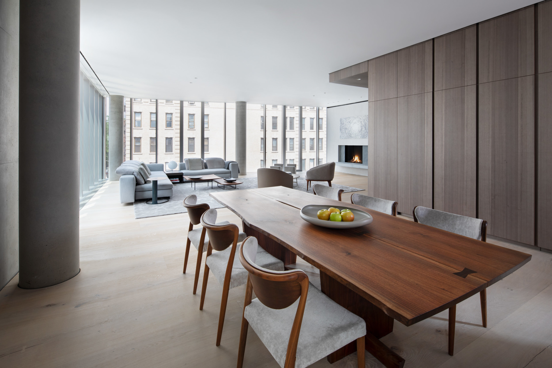
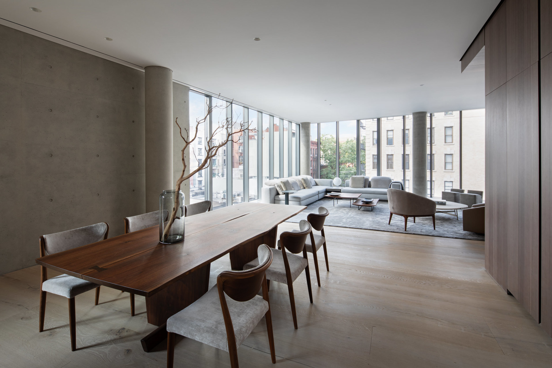
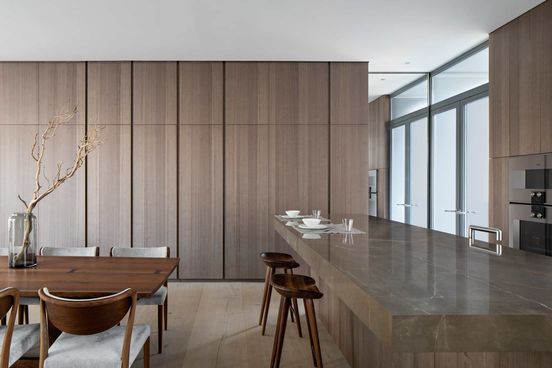
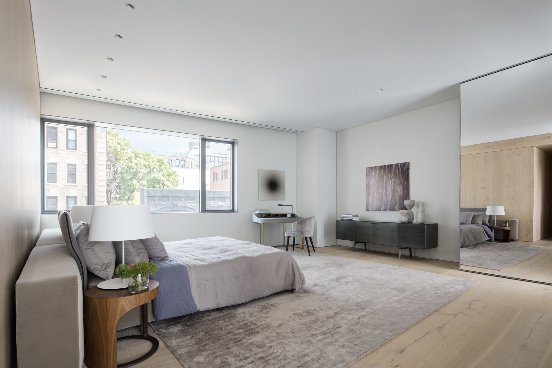
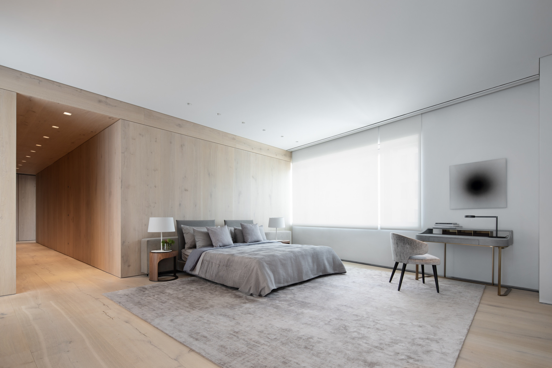
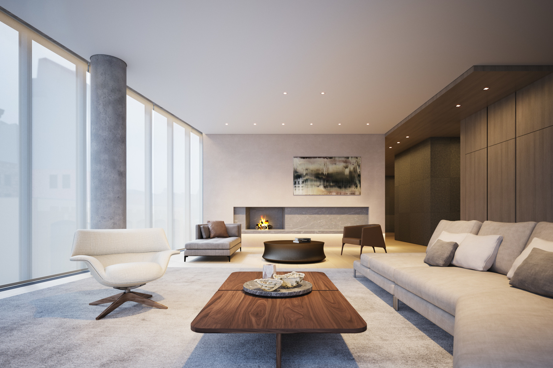

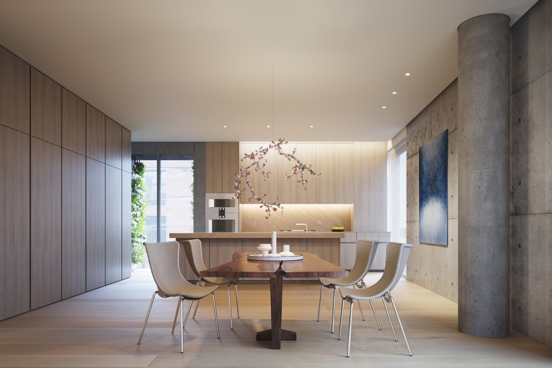
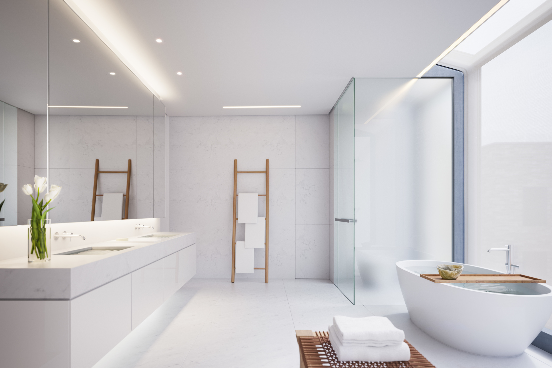
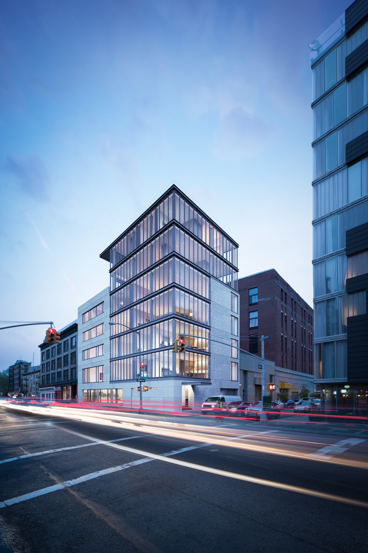
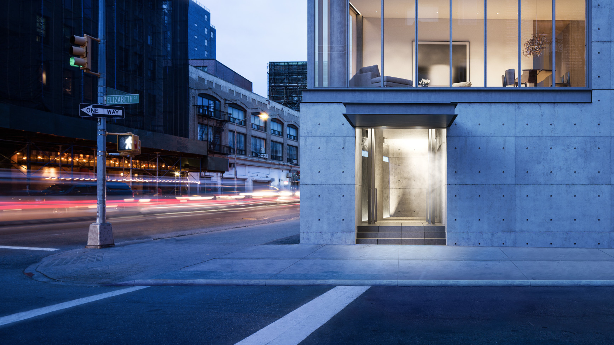
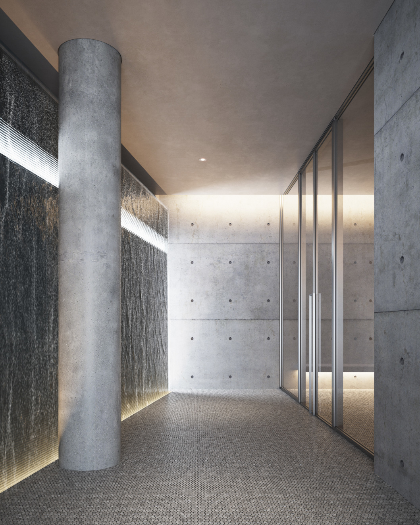
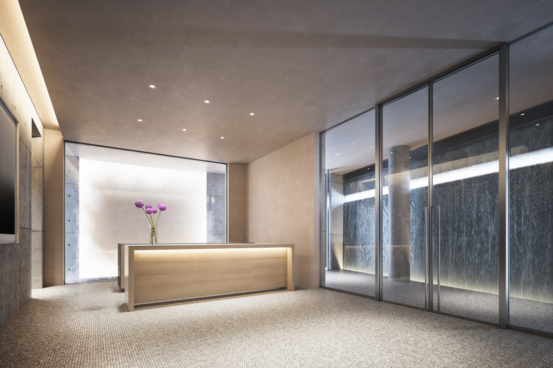
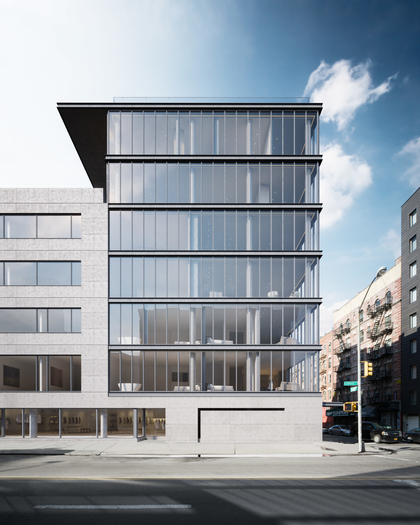
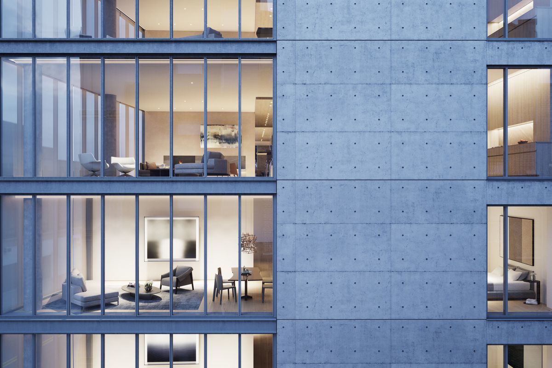

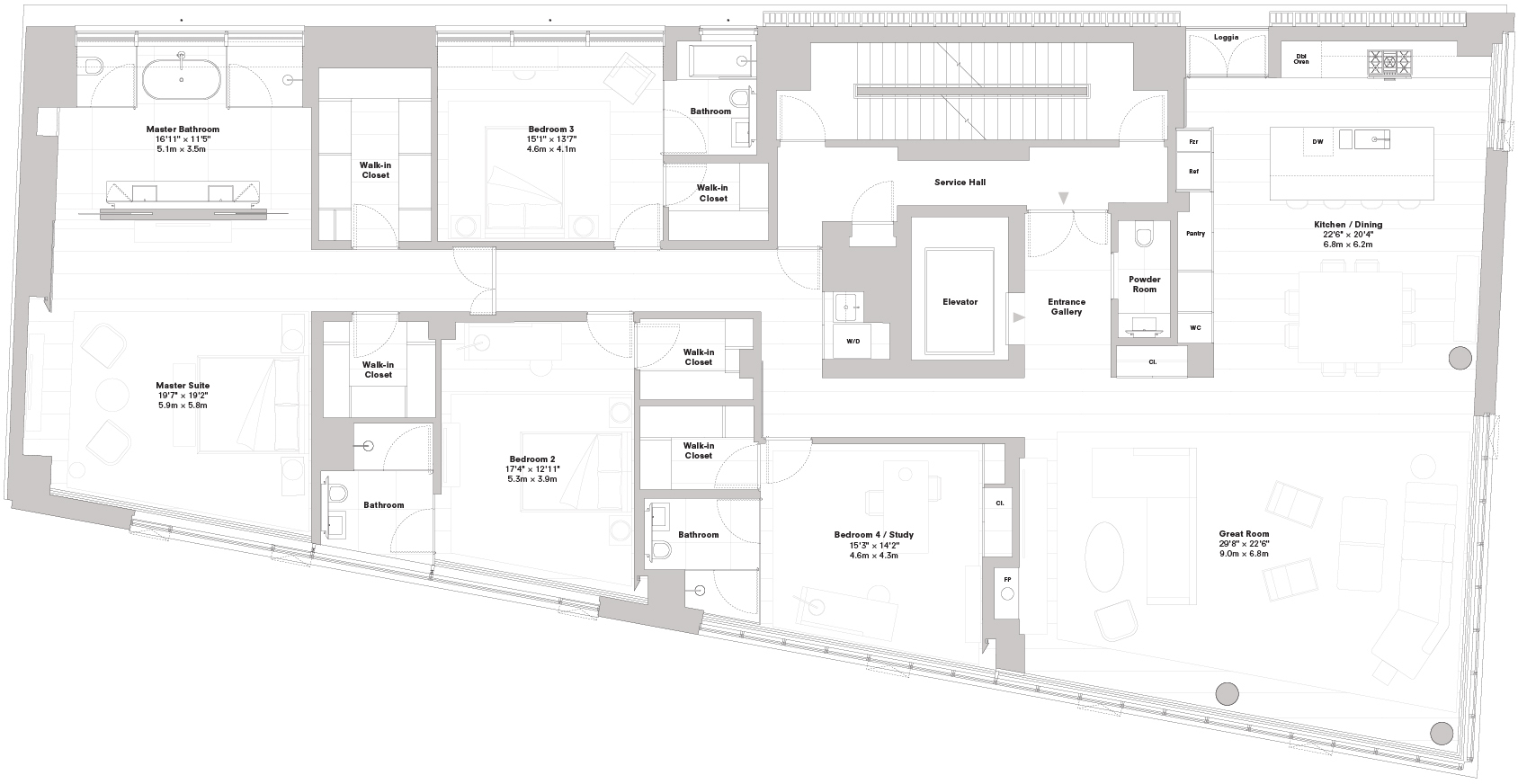
Description
Residence 4 is a full floor home that features four bedrooms, four bathrooms, and one powder room. With gracious proportions at 4,158 square feet, the interiors evoke a thoughtful sense of craft and refinement never found in new development. Private, key-operated elevator access opens to a serene entry gallery laid in Pietra Cardosa stone. Recessed, ambient, and cove lighting by celebrated designer Cooley Monato provide a soft glow, and a state-of-the-art humidification system is ideal for the preservation of artwork. The residence is framed by 14-20” Dinesen Heart Oak flooring and wrapped oak corridors, concealed ventilation systems, and architectural wall reveals.
The kitchen is tailor-made by Milan-based firm Minimal and boasts honed Fango marble counters, a sliding island countertop, Italian Eucalyptus wood cabinetry, and a fully integrated Gaggenau appliance package. A loggia off the kitchen provides private outdoor space and south-facing views. Adjacent to the grand, open kitchen is a generously proportioned living room, ideal for casual lounging and formal entertaining alike. The hallmark of the great room is a gas-burning fireplace framed by Pietra Cardosa stone and an artisan plaster wall.
The Dinesen wrapped corridor leads to the four bedroom suites, each with en-suite baths clad in Bianco Sivec marble with CEA designed fixtures, undercounter glacier white Corian vanities and large-scale optical glass mirrors. Master baths also feature custom-designed stainless steel hardware by Gabellini Sheppard Associates.
By thoughtfully weaving eastern and western sensibilities, Ando and Gabellini deliver performance-driven sanctuaries that accurately embrace the transformative nature of that which surrounds. With a high acuity for the senses, each residence offers an atmosphere that is sensitive to interaction while being built for permanence.
Amenities include a full-time doorman and parking as well as storage units available for purchase.
The complete offering terms are in an offering plan available from the Sponsor. File No CD14-0348. Property Address: 152 Elizabeth Street, New York, New York 10012. Sponsor Name: 152 Elizabeth Development LLC. Sponsor Address: 520 West 27th Street, Suite No 302, New York, New York 10001. EQUAL HOUSING OPPORTUNITY.
The artist and computer renderings and interior and exterior decorations, finishes, fixtures, appliances and furnishings are provided for illustrative purposes only and reflect the planned scale and spirit of the building. Sponsor makes no representations or warranties except as may be set forth in the Offering Plan. All square footages and dimensions are approximate and subject to normal construction variances and tolerances. Square footages exceed useable floor area. Sponsor makes no representation that future construction in the neighborhood surrounding the Condominium will not result in the obstruction of the views from any windows and/or exterior space. Sponsor reserves the right to make substitutions of material, equipment, fixtures, finishes and appliances in accordance with the terms of the Offering Plan.
Listing Agents
![Debra LaChance]() debra.lachance@compass.com
debra.lachance@compass.comP: (917)-699-3724
![Leonard Steinberg]() ls@compass.com
ls@compass.comP: (917)-385-0565
![Denise Lachance]() denise.lachance@compass.com
denise.lachance@compass.comP: (917)-834-6126
Amenities
- Doorman
- Full-Time Doorman
- Concierge
- City Views
- Floor to Ceiling Windows
- Oversized Windows
- Soundproof Windows
- Elevator
Property Details for 152 Elizabeth Street, Unit 4
| Status | Sold |
|---|---|
| Days on Market | 1652 |
| Taxes | $4,029 / month |
| Common Charges | $7,713 / month |
| Min. Down Pymt | 15% |
| Total Rooms | 5.0 |
| Compass Type | Condo |
| MLS Type | Condominium |
| Year Built | 2018 |
| Views | None |
| Architectural Style | - |
| County | New York County |
| Buyer's Agent Compensation | 4% |
Building
152 Elizabeth St
Building Information for 152 Elizabeth Street, Unit 4
Property History for 152 Elizabeth Street, Unit 4
| Date | Event & Source | Price | Appreciation | Link |
|---|
| Date | Event & Source | Price |
|---|
For completeness, Compass often displays two records for one sale: the MLS record and the public record.
Public Records for 152 Elizabeth Street, Unit 4
Schools near 152 Elizabeth Street, Unit 4
Rating | School | Type | Grades | Distance |
|---|---|---|---|---|
| Public - | PK to 5 | |||
| Public - | 6 to 8 | |||
| Public - | 6 to 8 | |||
| Public - | 6 to 8 |
Rating | School | Distance |
|---|---|---|
P.S. 130 Hernando De Soto PublicPK to 5 | ||
Lower Manhattan Community Middle School Public6 to 8 | ||
Nyc Lab Ms For Collaborative Studies Public6 to 8 | ||
Ms 131 Public6 to 8 |
School ratings and boundaries are provided by GreatSchools.org and Pitney Bowes. This information should only be used as a reference. Proximity or boundaries shown here are not a guarantee of enrollment. Please reach out to schools directly to verify all information and enrollment eligibility.
Similar Homes
Similar Sold Homes
Homes for Sale near NoLita
Neighborhoods
Cities
No guarantee, warranty or representation of any kind is made regarding the completeness or accuracy of descriptions or measurements (including square footage measurements and property condition), such should be independently verified, and Compass expressly disclaims any liability in connection therewith. Photos may be virtually staged or digitally enhanced and may not reflect actual property conditions. Offers of compensation are subject to change at the discretion of the seller. No financial or legal advice provided. Equal Housing Opportunity.
This information is not verified for authenticity or accuracy and is not guaranteed and may not reflect all real estate activity in the market. ©2024 The Real Estate Board of New York, Inc., All rights reserved. The source of the displayed data is either the property owner or public record provided by non-governmental third parties. It is believed to be reliable but not guaranteed. This information is provided exclusively for consumers’ personal, non-commercial use. The data relating to real estate for sale on this website comes in part from the IDX Program of OneKey® MLS. Information Copyright 2024, OneKey® MLS. All data is deemed reliable but is not guaranteed accurate by Compass. See Terms of Service for additional restrictions. Compass · Tel: 212-913-9058 · New York, NY Listing information for certain New York City properties provided courtesy of the Real Estate Board of New York’s Residential Listing Service (the "RLS"). The information contained in this listing has not been verified by the RLS and should be verified by the consumer. The listing information provided here is for the consumer’s personal, non-commercial use. Retransmission, redistribution or copying of this listing information is strictly prohibited except in connection with a consumer's consideration of the purchase and/or sale of an individual property. This listing information is not verified for authenticity or accuracy and is not guaranteed and may not reflect all real estate activity in the market. ©2024 The Real Estate Board of New York, Inc., all rights reserved. This information is not guaranteed, should be independently verified and may not reflect all real estate activity in the market. Offers of compensation set forth here are for other RLSParticipants only and may not reflect other agreements between a consumer and their broker.©2024 The Real Estate Board of New York, Inc., All rights reserved.






















