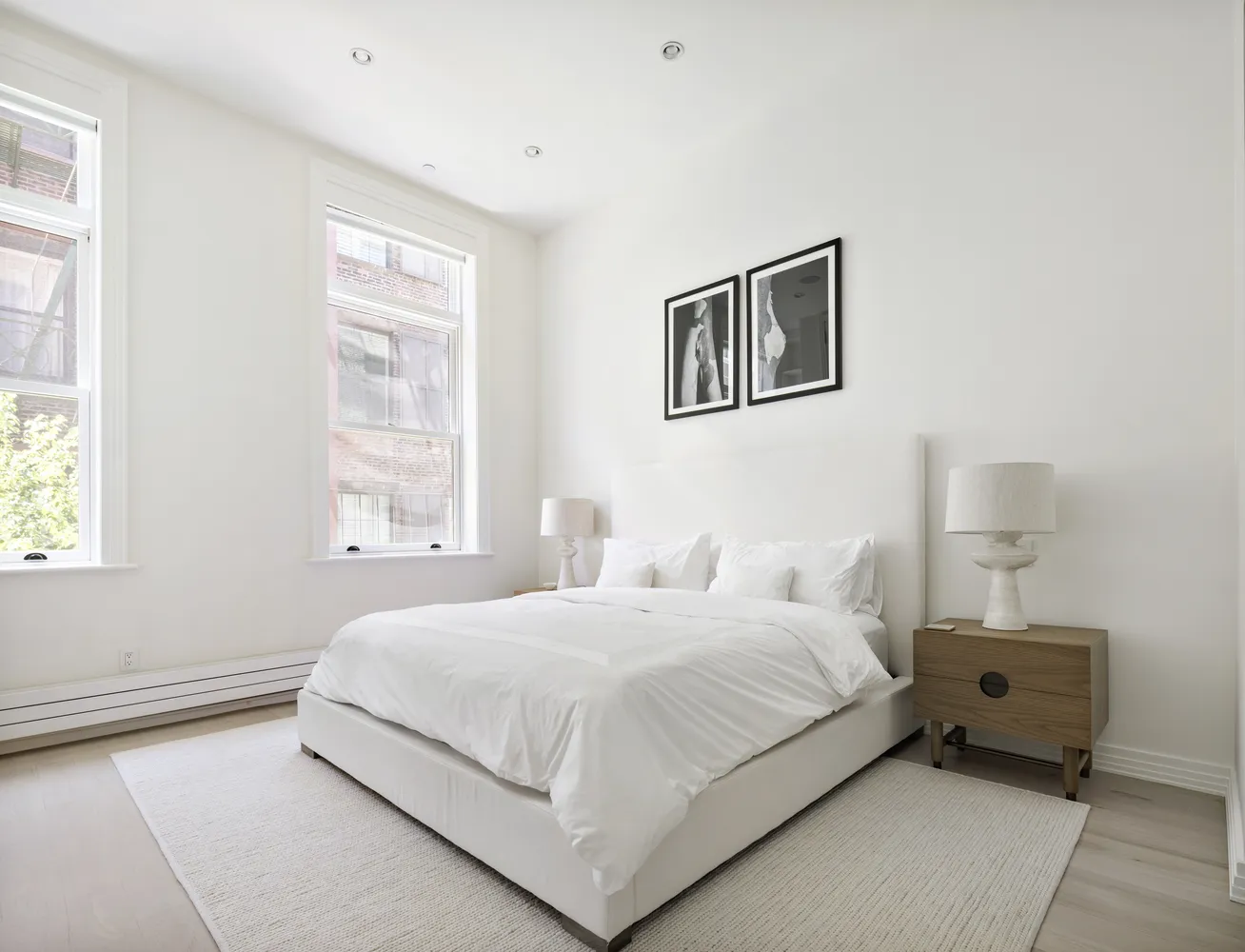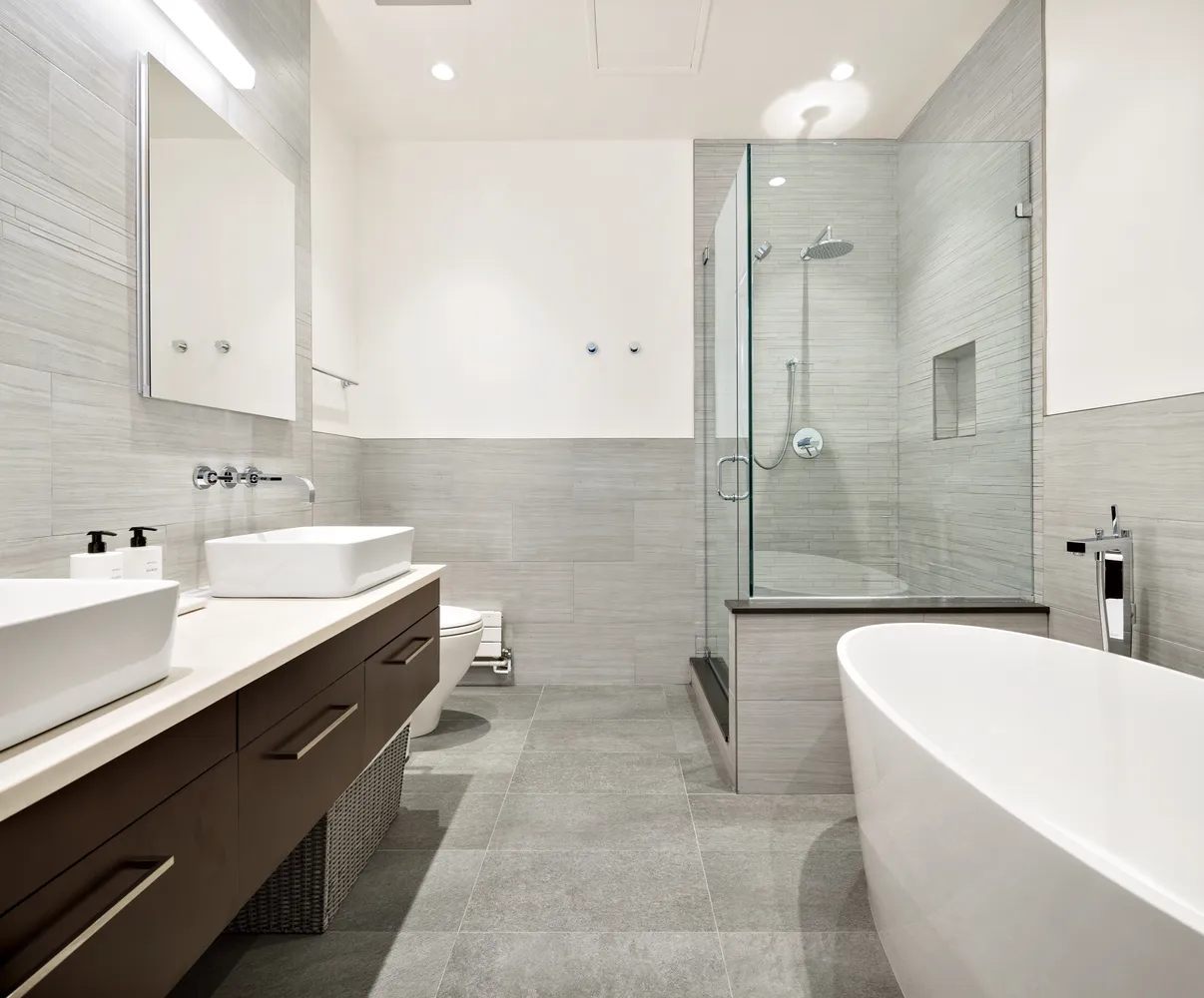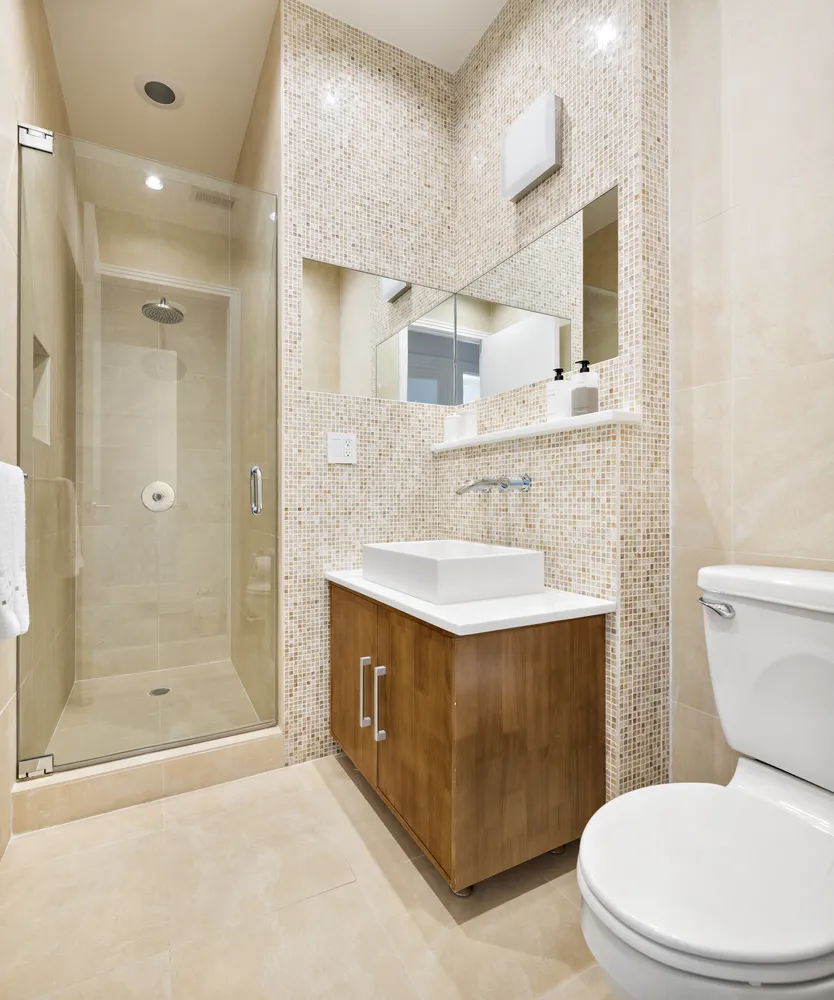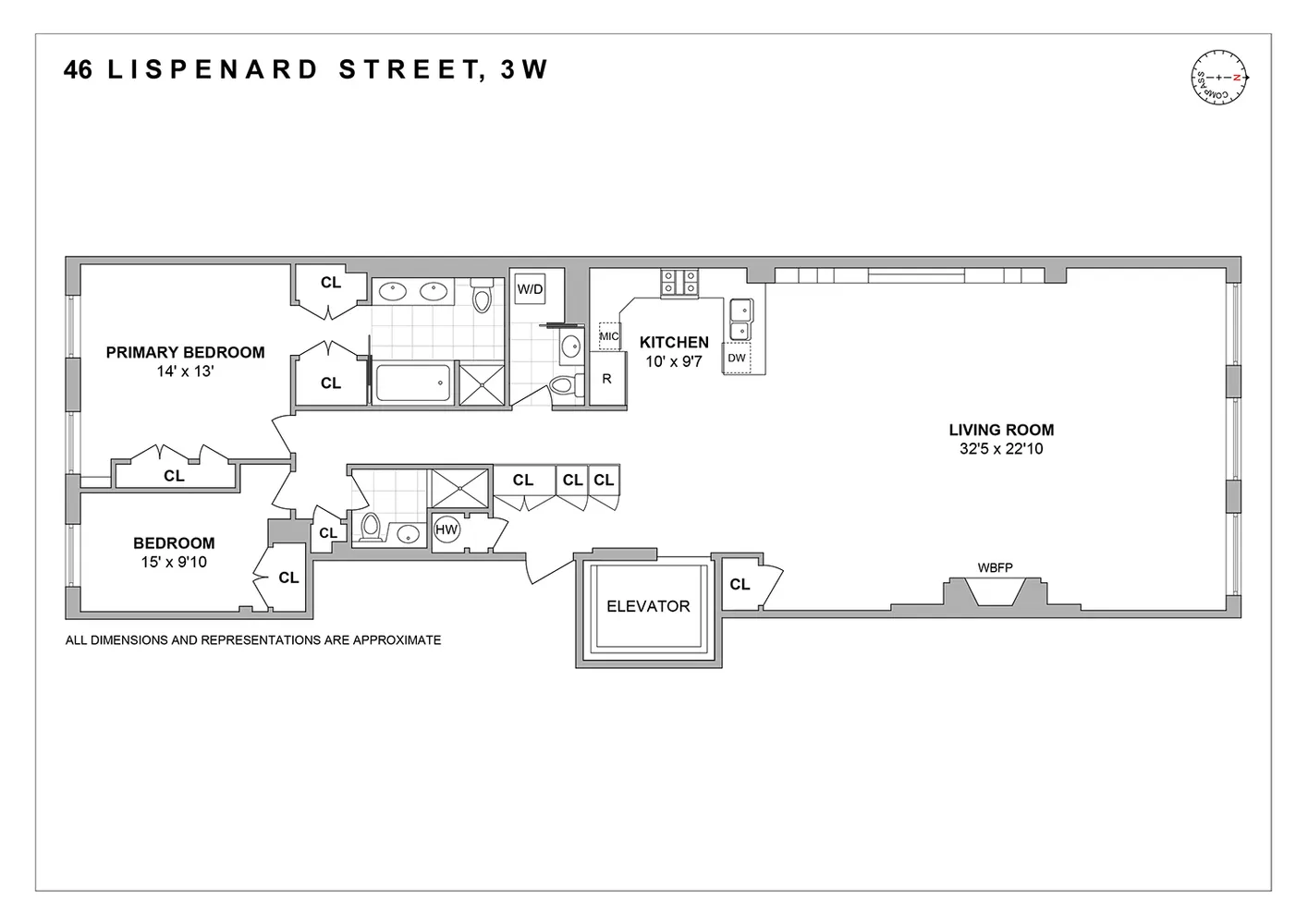46 Lispenard Street, Unit 3W














Description
Apartment Highlights & Upgrades:
-1,920 sf floor-through layout via direct elevator entry.
-Massive 23’ x 33’ Great Room with exposed brick, wood-burning fireplace and 3 oversized windows overlooking historic cast iron buildings.
-Open Chef’s Kitchen with Carrara marble countertops and backsplash, vented Viking range, Sub-Zero French-door refrigerator, and Miele dishwasher.
-South-facing Primary...Incredible scale, 12+ foot ceilings and bright light abounds in this authentic 2 bedroom, 2.5 bath Tribeca loft.
Apartment Highlights & Upgrades:
-1,920 sf floor-through layout via direct elevator entry.
-Massive 23’ x 33’ Great Room with exposed brick, wood-burning fireplace and 3 oversized windows overlooking historic cast iron buildings.
-Open Chef’s Kitchen with Carrara marble countertops and backsplash, vented Viking range, Sub-Zero French-door refrigerator, and Miele dishwasher.
-South-facing Primary Bedroom with renovated en-suite five-fixture bath, including heated floors, free-floating Victoria + Albert soaking tub and separate rain shower.
-Secondary bedroom has a custom-outfitted closet and is serviced by an adjacent second full bathroom. There is also a powder room with concealed washer and vented dryer.
-Custom storage and California Closets throughout, including an etagere-style walnut built-in in the Great Room and a newly added coat closet.
-Custom recessed Lutron lighting, electric shades, in-ceiling speakers, central heating & cooling, and wide-plank white oak floors throughout.
-LOW monthlies - $1.66/ft combined CC + Taxes
Built in 1866, 46 Lispenard is a striking Second Empire store-and-loft building that once housed importers and apparel firms. Home to just 11 lofts, enjoy true boutique condominium living with a virtual doorman. Situated within Tribeca’s coveted northwest corridor, enjoy the very best of Tribeca and nearby Soho.
Amenities
- Floor Thru
- Exposed Brick
- Working Fireplace
- Built-Ins
- Hardwood Floors
- High Ceilings
- Oversized Windows
- Elevator
Property Details for 46 Lispenard Street, Unit 3W
| Status | Sold |
|---|---|
| Days on Market | 71 |
| Taxes | $2,273 / month |
| Common Charges | $921 / month |
| Min. Down Pymt | 10% |
| Total Rooms | 3.0 |
| Compass Type | Condo |
| MLS Type | Condominium |
| Year Built | 1895 |
| County | New York County |
| Buyer's Agent Compensation | 2.5% |
Building
46 Lispenard St
Location
Building Information for 46 Lispenard Street, Unit 3W
Payment Calculator
$25,126 per month
30 year fixed, 6.15% Interest
$21,932
$2,273
$921
Property History for 46 Lispenard Street, Unit 3W
| Date | Event & Source | Price |
|---|---|---|
| 01/06/2026 | $3,850,000 | |
| 10/09/2025 | $3,850,000 | |
| 10/08/2025 | $3,850,000 | |
| 06/18/2024 | Sold Manual | $4,000,000 |
| 06/17/2024 | $4,000,000 +0.3% / yr | |
| 04/17/2024 | Contract Signed Manual | — |
| 03/14/2024 | Price Change Manual | $4,095,000 |
| 02/06/2024 | Listed (Active) Manual | $4,250,000 |
| 07/01/2019 | Sold Manual | $3,950,000 |
| 06/28/2019 | $3,950,000 | |
| 05/29/2019 | Contract Signed Manual | — |
| 05/06/2019 | Listed (Active) Manual | $3,995,000 |
| 07/20/2017 | $2,750,000 | |
| 09/20/2012 | $2,750,000 |
For completeness, Compass often displays two records for one sale: the MLS record and the public record.
Public Records for 46 Lispenard Street, Unit 3W
Schools near 46 Lispenard Street, Unit 3W
Rating | School | Type | Grades | Distance |
|---|---|---|---|---|
| Public - | PK to 8 | |||
| Public - | 6 to 8 | |||
| Public - | 6 to 8 | |||
| Public - | 6 to 8 |
Rating | School | Distance |
|---|---|---|
Spruce Street School PublicPK to 8 | ||
Lower Manhattan Community Middle School Public6 to 8 | ||
Nyc Lab Ms For Collaborative Studies Public6 to 8 | ||
Jhs 104 Simon Baruch Public6 to 8 |
School ratings and boundaries are provided by GreatSchools.org and Pitney Bowes. This information should only be used as a reference. Proximity or boundaries shown here are not a guarantee of enrollment. Please reach out to schools directly to verify all information and enrollment eligibility.
Neighborhood Map and Transit
Similar Homes
Similar Sold Homes
Explore Nearby Homes
- Battery Park City Homes for Sale
- Chinatown Homes for Sale
- Civic Center Homes for Sale
- Downtown Manhattan Homes for Sale
- Hudson Square Homes for Sale
- Little Italy Homes for Sale
- Lower East Side Homes for Sale
- NoLita Homes for Sale
- SoHo Homes for Sale
- TriBeCa Homes for Sale
- Two Bridges Homes for Sale
- West Village Homes for Sale
- Greenwich Village Homes for Sale
- Financial District Homes for Sale
- Fulton-Seaport Homes for Sale
- Manhattan Homes for Sale
- New York Homes for Sale
- Jersey City Homes for Sale
- Hoboken Homes for Sale
- Brooklyn Homes for Sale
- Weehawken Homes for Sale
- Union City Homes for Sale
- Queens Homes for Sale
- North Bergen Homes for Sale
- West New York Homes for Sale
- Secaucus Homes for Sale
- Kearny Homes for Sale
- Guttenberg Homes for Sale
- Bayonne Homes for Sale
- Lyndhurst Homes for Sale
- 10012 Homes for Sale
- 10014 Homes for Sale
- 10002 Homes for Sale
- 10007 Homes for Sale
- 10282 Homes for Sale
- 10278 Homes for Sale
- 10038 Homes for Sale
- 10279 Homes for Sale
- 10281 Homes for Sale
- 10003 Homes for Sale
- 10011 Homes for Sale
- 10006 Homes for Sale
- 10009 Homes for Sale
- 10280 Homes for Sale
- 10005 Homes for Sale
No guarantee, warranty or representation of any kind is made regarding the completeness or accuracy of descriptions or measurements (including square footage measurements and property condition), such should be independently verified, and Compass, Inc., its subsidiaries, affiliates and their agents and associated third parties expressly disclaims any liability in connection therewith. Photos may be virtually staged or digitally enhanced and may not reflect actual property conditions. Offers of compensation are subject to change at the discretion of the seller. No financial or legal advice provided. Equal Housing Opportunity.
This information is not verified for authenticity or accuracy and is not guaranteed and may not reflect all real estate activity in the market. ©2026 The Real Estate Board of New York, Inc., All rights reserved. The source of the displayed data is either the property owner or public record provided by non-governmental third parties. It is believed to be reliable but not guaranteed. This information is provided exclusively for consumers’ personal, non-commercial use. The data relating to real estate for sale on this website comes in part from the IDX Program of OneKey® MLS. Information Copyright 2026, OneKey® MLS. All data is deemed reliable but is not guaranteed accurate by Compass. See Terms of Service for additional restrictions. Compass · Tel: 212-913-9058 · New York, NY Listing information for certain New York City properties provided courtesy of the Real Estate Board of New York’s Residential Listing Service (the "RLS"). The information contained in this listing has not been verified by the RLS and should be verified by the consumer. The listing information provided here is for the consumer’s personal, non-commercial use. Retransmission, redistribution or copying of this listing information is strictly prohibited except in connection with a consumer's consideration of the purchase and/or sale of an individual property. This listing information is not verified for authenticity or accuracy and is not guaranteed and may not reflect all real estate activity in the market. ©2026 The Real Estate Board of New York, Inc., all rights reserved. This information is not guaranteed, should be independently verified and may not reflect all real estate activity in the market. Offers of compensation set forth here are for other RLSParticipants only and may not reflect other agreements between a consumer and their broker.©2026 The Real Estate Board of New York, Inc., All rights reserved.














 1
1