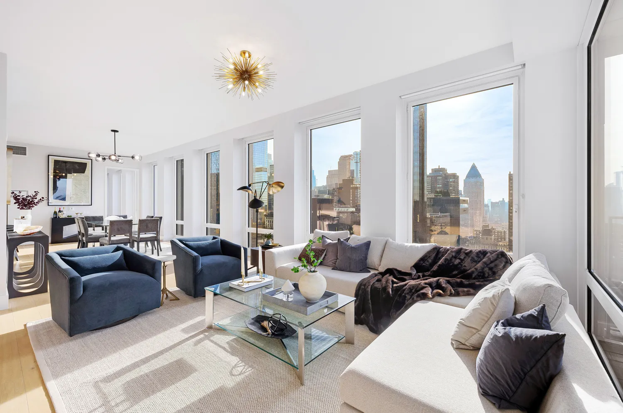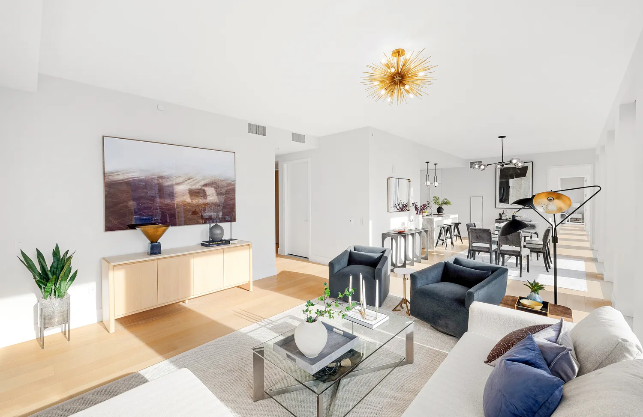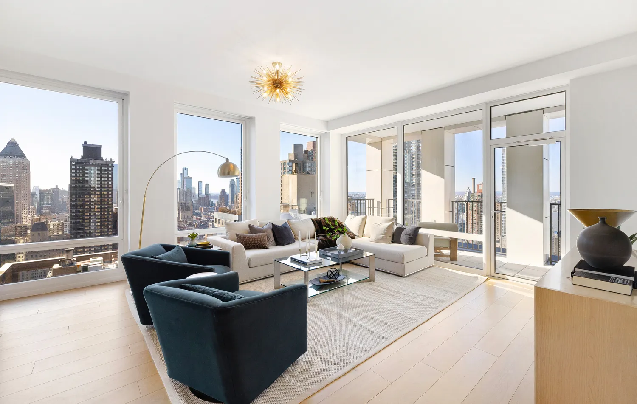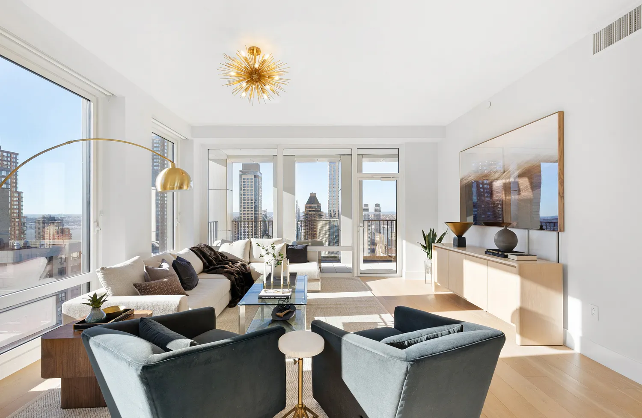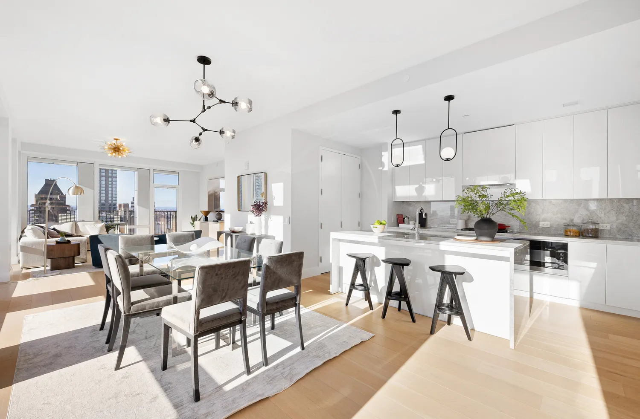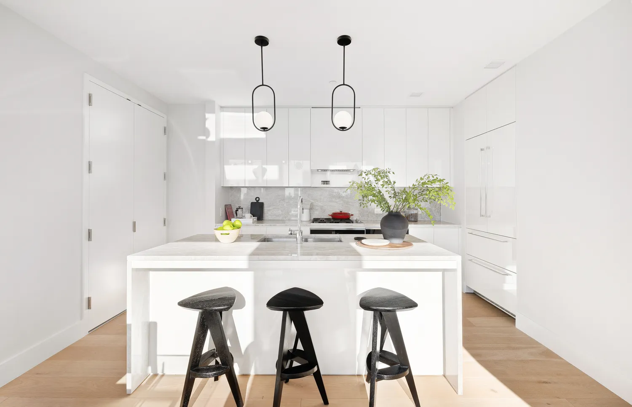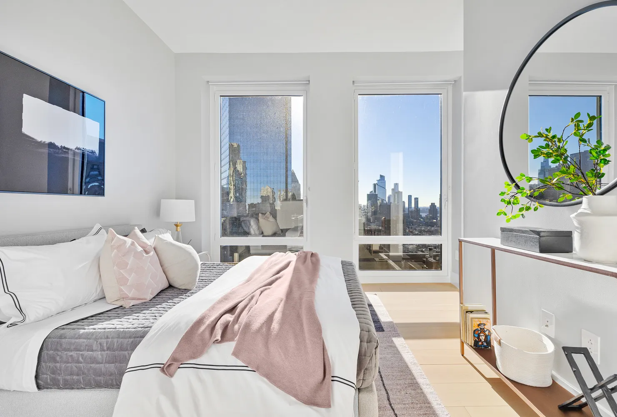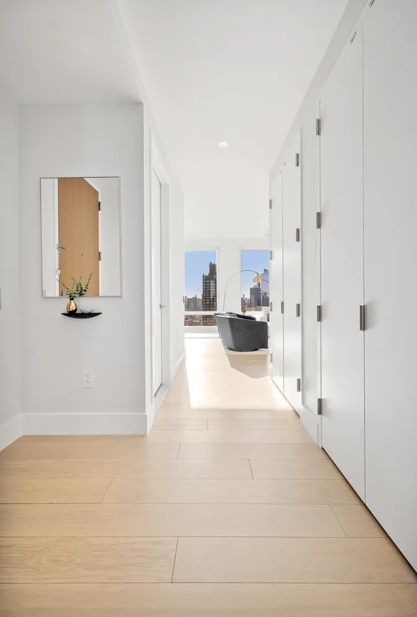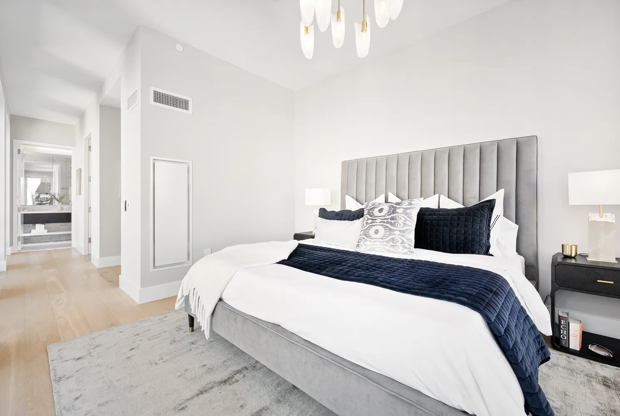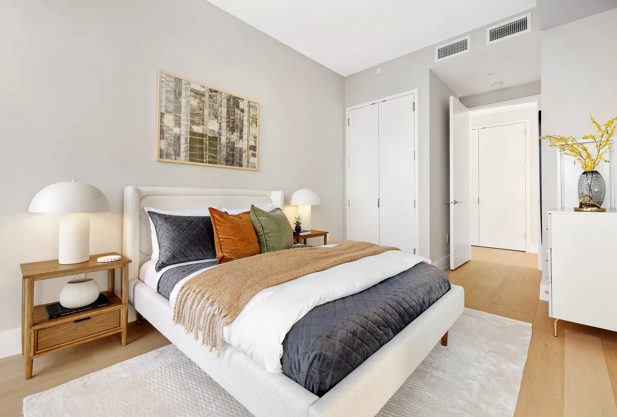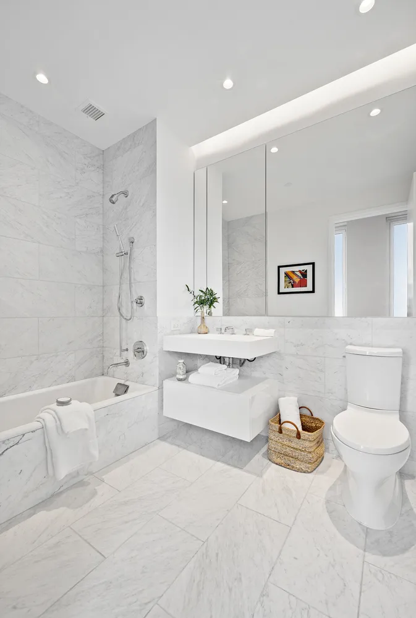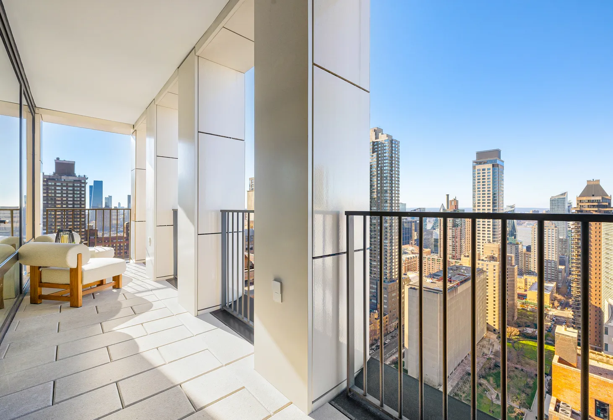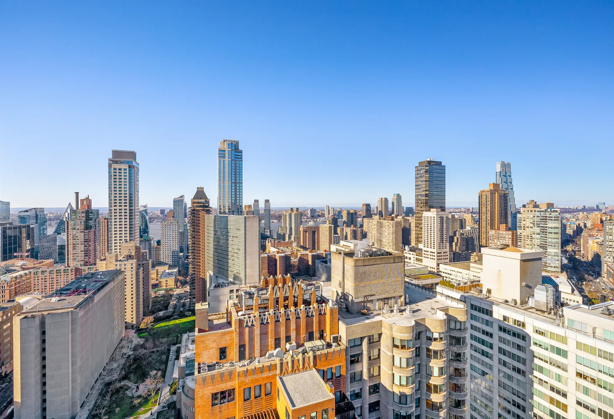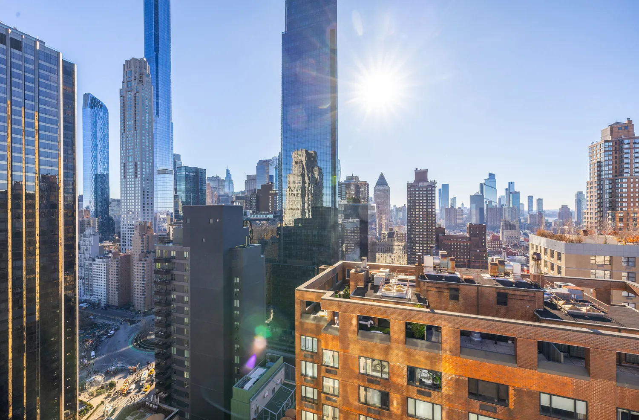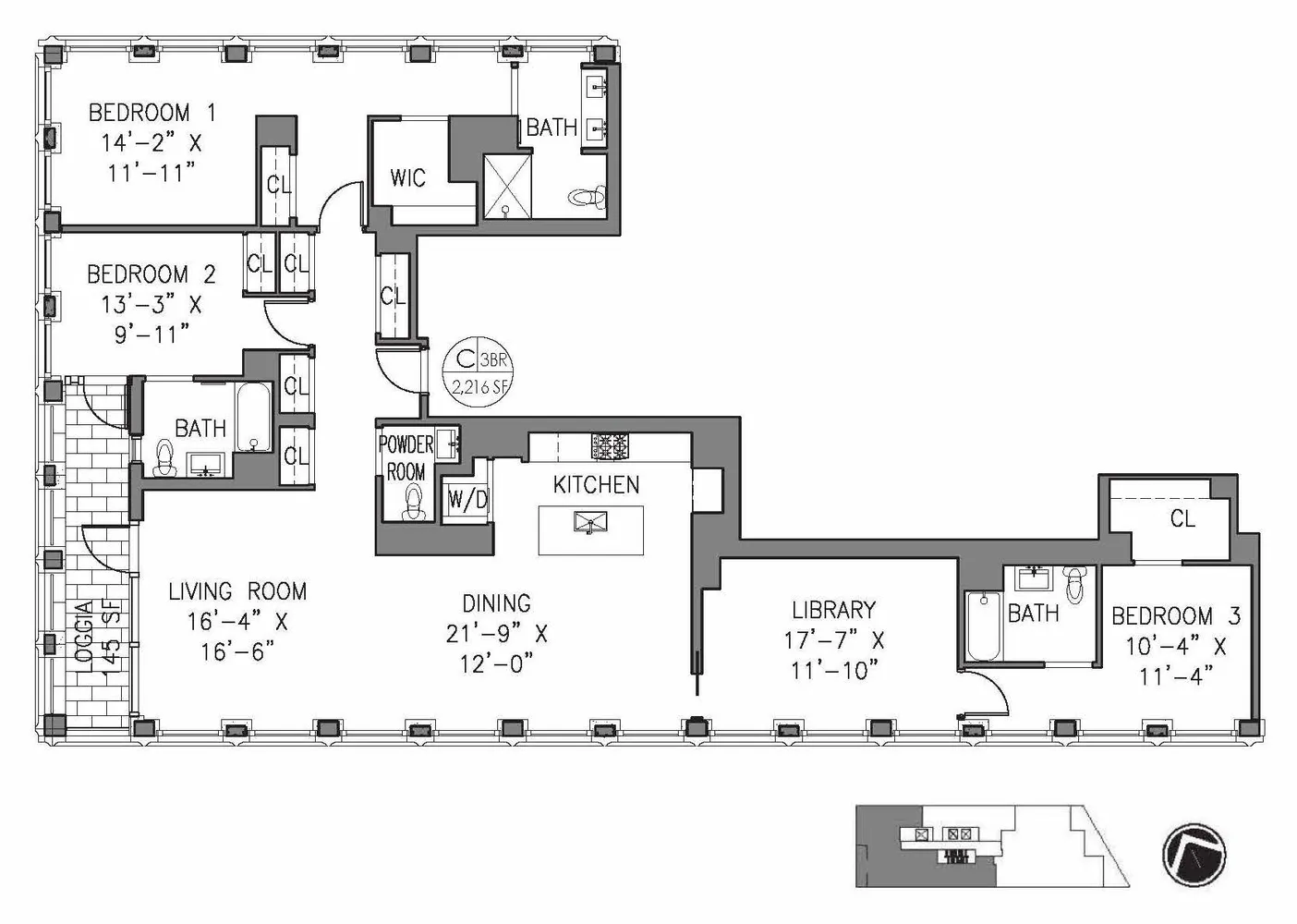15 West 61st Street, Unit PH1C
Listed By Compass
Contract Signed
Listed By Compass
Contract Signed


























Description
The open-concept living room, framed...JEWEL IN THE SKY! Discover the pinnacle of luxury living in NYC’s most sought-after condominium. Welcome to Penthouse 1C, a stunning three-bedroom, three-and-a-half-bathroom PH with an expansive loggia offering wonderful views of the city and Hudson River. Wrapped in floor-to-ceiling windows, this corner residence boasts panoramic vistas from every angle. Bask in sunlight during the day and marvel at the breathtaking Midtown skyline and mesmerizing sunsets by night.
The open-concept living room, framed by oversized windows, provides commanding views and seamlessly extends to the private loggia, blurring the line between indoor and outdoor living. Whether entertaining or relaxing, the loggia is perfect for year-round enjoyment with stunning views at every turn.
The primary corner suite offers a serene retreat, with views stretching north and west up the Hudson to the George Washington Bridge and the dazzling lights of Broadway. The spacious, loft-like layout includes three bedrooms, each with en-suite bathrooms, a bright and airy living room with nine sun-drenched windows, and a versatile library that can double as a den, formal dining room, or media space. The custom-designed kitchen by SOM is a showstopper, featuring high-gloss white lacquer cabinetry, Madreperola quartzite countertops, and top-of-the-line Miele appliances. The bathrooms are clad in luxurious Gioia Venatino marble, while solid 7" white oak floors, soaring ceilings, and a vented washer/dryer with an LG steam styler add to the impeccable details.
The Park Loggia at 15 West 61st Street is a masterpiece by Skidmore, Owings & Merrill, located in the heart of New York’s cultural and luxury epicenter. With nearly 20,000 square feet of world-class amenities designed by AD100 firm Pembrooke & Ives, you'll enjoy landscaped gardens, a 7,000-square-foot rooftop terrace, and a host of exclusive indoor and outdoor spaces for dining, fitness, entertainment, and leisure. Immediate occupancy available.
Steps from Central Park, Columbus Circle, and Lincoln Center, this iconic building boasts a classic terra cotta façade, an elegant porte-cochère, and luxurious loggias. Whether attending world-class performances at Lincoln Center, admiring the art at MoMA, dining at Michelin-starred restaurants, or shopping at high-end boutiques, you’re at the crossroads of it all in Lincoln Square, Columbus Circle, and the UWS. Don’t miss your chance to own this incredible home!
Listing Agent
![Anne Hyun Jin Kim]() anne.kim@compass.com
anne.kim@compass.comP: (917)-822-5029
Amenities
- Penthouse
- Primary Ensuite
- Street Scape
- Full-Time Doorman
- River Views
- City Views
- Open Views
- Water Views
Property Details for 15 West 61st Street, Unit PH1C
| Status | Contract Signed |
|---|---|
| Days on Market | 108 |
| Taxes | $4,052 / month |
| Common Charges | $2,803 / month |
| Min. Down Pymt | 10% |
| Total Rooms | 7.0 |
| Compass Type | Condo |
| MLS Type | - |
| Year Built | 2019 |
| County | New York County |
| Buyer's Agent Compensation | 2.5% |
| Compensation Remarks | Seller paying Buyer's Agent 2.5% |
Building
The Park Loggia
Location
Virtual Tour
Building Information for 15 West 61st Street, Unit PH1C
Payment Calculator
$56,957 per month
30 year fixed, 6.845% Interest
$50,102
$4,052
$2,803
Property History for 15 West 61st Street, Unit PH1C
| Date | Event & Source | Price |
|---|---|---|
| 06/02/2025 | Contract Signed Manual | — |
| 04/09/2025 | Price Change Manual | $8,500,000 |
| 02/13/2025 | Listed (Active) Manual | $8,900,000 |
| 05/20/2022 | $8,900,000 |
For completeness, Compass often displays two records for one sale: the MLS record and the public record.
Public Records for 15 West 61st Street, Unit PH1C
Schools near 15 West 61st Street, Unit PH1C
Rating | School | Type | Grades | Distance |
|---|---|---|---|---|
| Public - | PK to 5 | |||
| Public - | 6 to 12 | |||
| Public - | 9 to 12 | |||
| Public - | K to 12 |
Rating | School | Distance |
|---|---|---|
P.S. 452 PublicPK to 5 | ||
West End Secondary School Public6 to 12 | ||
Special Music School PublicK to 12 |
School ratings and boundaries are provided by GreatSchools.org and Pitney Bowes. This information should only be used as a reference. Proximity or boundaries shown here are not a guarantee of enrollment. Please reach out to schools directly to verify all information and enrollment eligibility.
Similar Homes
Similar Sold Homes
Homes for Sale near Upper West Side
No guarantee, warranty or representation of any kind is made regarding the completeness or accuracy of descriptions or measurements (including square footage measurements and property condition), such should be independently verified, and Compass expressly disclaims any liability in connection therewith. Photos may be virtually staged or digitally enhanced and may not reflect actual property conditions. Offers of compensation are subject to change at the discretion of the seller. No financial or legal advice provided. Equal Housing Opportunity.
This information is not verified for authenticity or accuracy and is not guaranteed and may not reflect all real estate activity in the market. ©2025 The Real Estate Board of New York, Inc., All rights reserved. The source of the displayed data is either the property owner or public record provided by non-governmental third parties. It is believed to be reliable but not guaranteed. This information is provided exclusively for consumers’ personal, non-commercial use. The data relating to real estate for sale on this website comes in part from the IDX Program of OneKey® MLS. Information Copyright 2025, OneKey® MLS. All data is deemed reliable but is not guaranteed accurate by Compass. See Terms of Service for additional restrictions. Compass · Tel: 212-913-9058 · New York, NY Listing information for certain New York City properties provided courtesy of the Real Estate Board of New York’s Residential Listing Service (the "RLS"). The information contained in this listing has not been verified by the RLS and should be verified by the consumer. The listing information provided here is for the consumer’s personal, non-commercial use. Retransmission, redistribution or copying of this listing information is strictly prohibited except in connection with a consumer's consideration of the purchase and/or sale of an individual property. This listing information is not verified for authenticity or accuracy and is not guaranteed and may not reflect all real estate activity in the market. ©2025 The Real Estate Board of New York, Inc., all rights reserved. This information is not guaranteed, should be independently verified and may not reflect all real estate activity in the market. Offers of compensation set forth here are for other RLSParticipants only and may not reflect other agreements between a consumer and their broker.©2025 The Real Estate Board of New York, Inc., All rights reserved.
