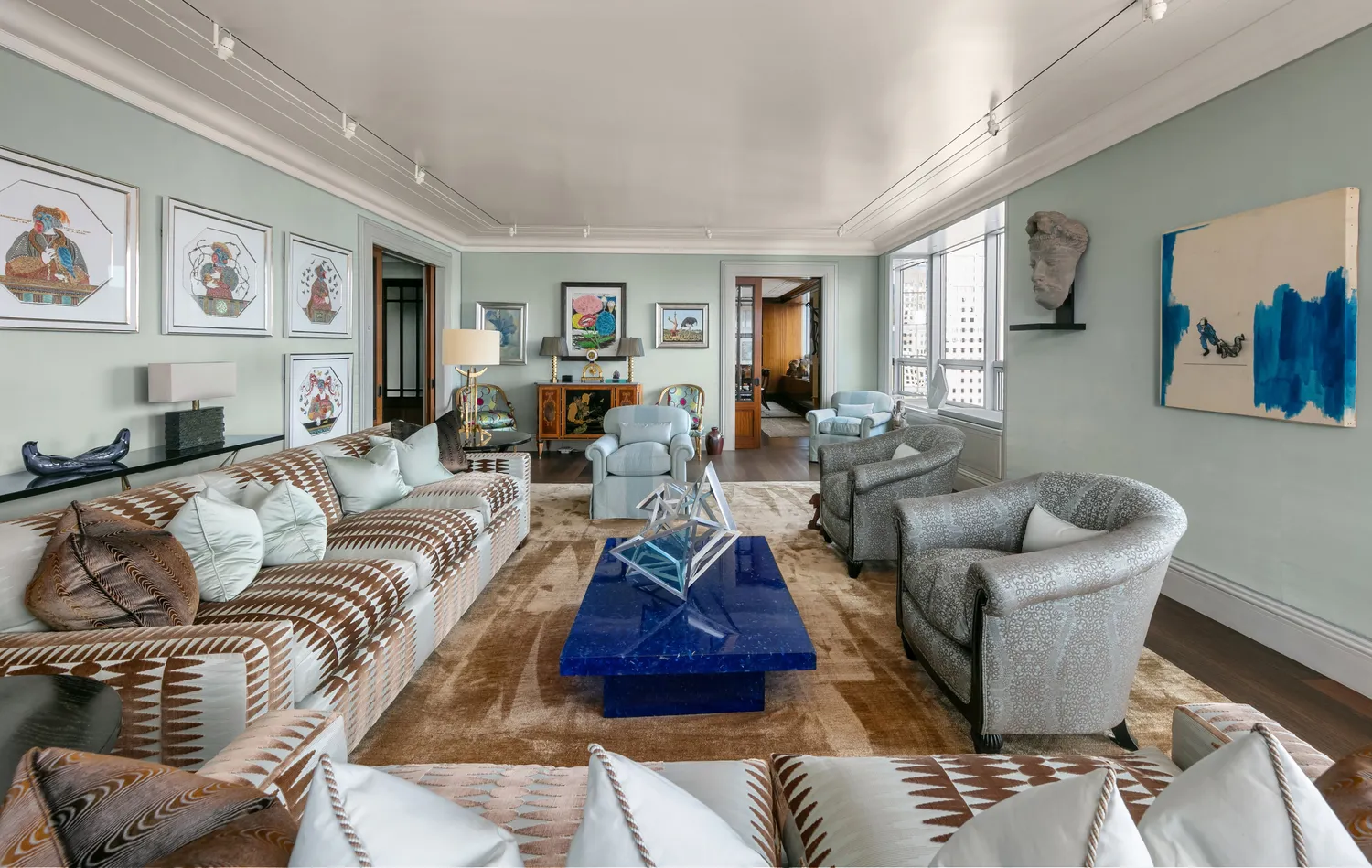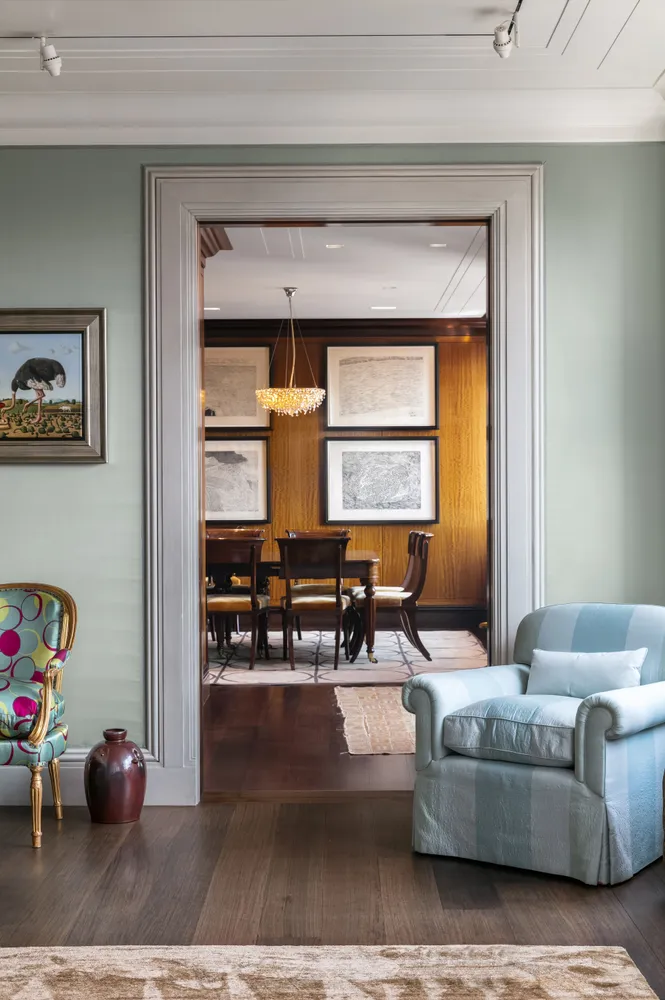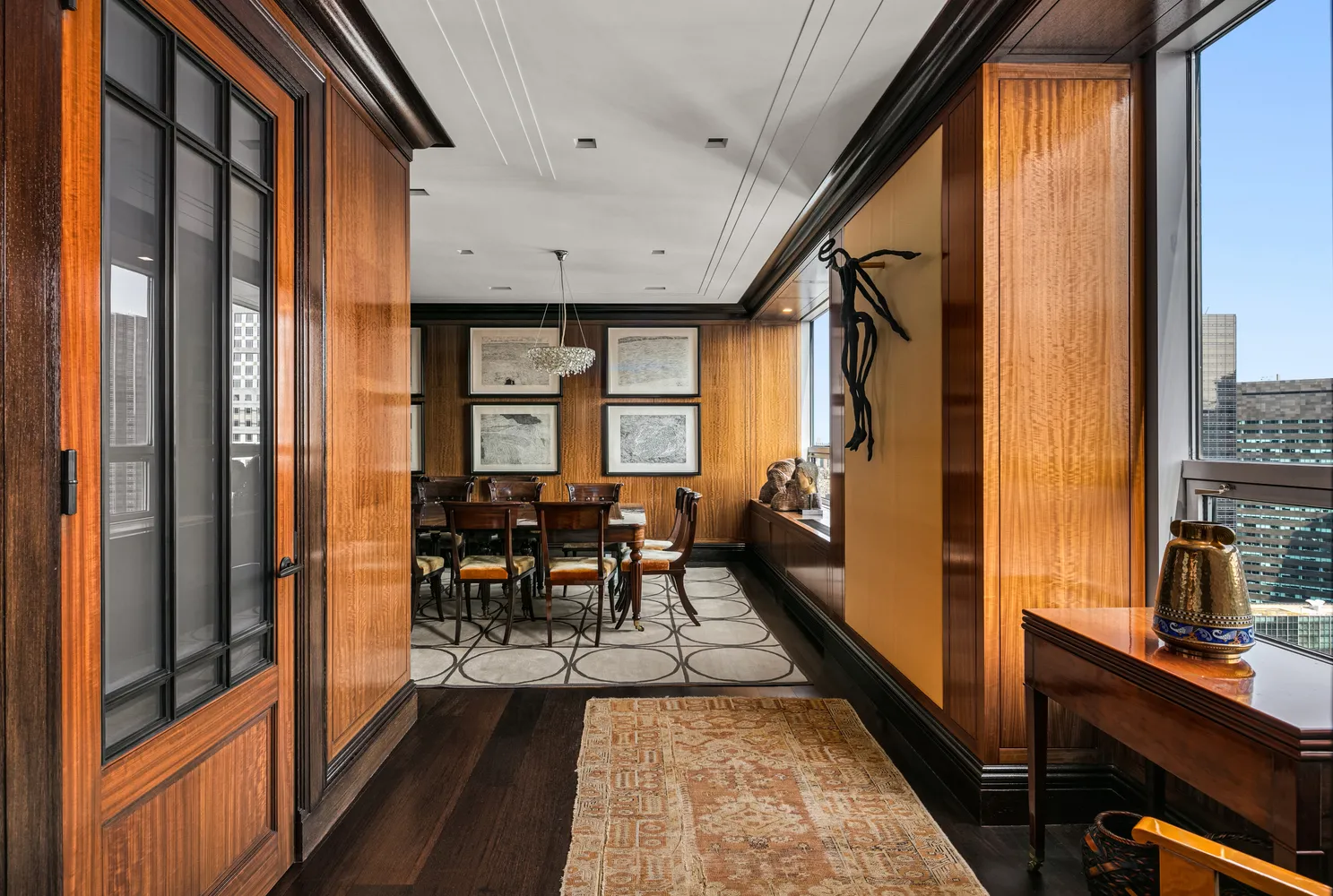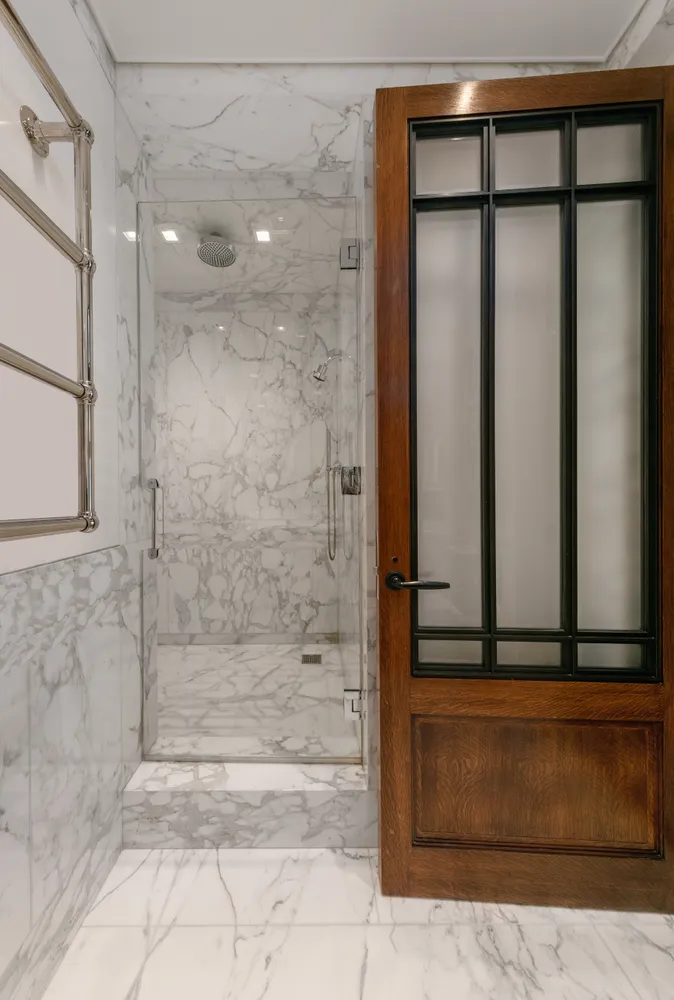15 West 53rd Street, Unit 49BC
Sold 5/3/24
Virtual Tour
Sold 5/3/24
Virtual Tour























Description
A formal entryway leads directly into the elegant gallery accented by numerous...Incredible light, views, and scale define this 2,890 square foot collector quality home. Thoughtfully laid out this serene space is currently configured as a magnificent two bedroom three bathroom with multiple seating and entertaining areas. Should a buyer choose, you can easily convert the layout back to a full three bedroom. Enjoy unobstructed light and sweeping city views from every room of this impressive corner unit.
A formal entryway leads directly into the elegant gallery accented by numerous art walls any discerning collector will appreciate. The meticulous layout forges the ideal space for accommodating a quiet dinner at home for two or a fun evening with guests across multiple entertaining areas. An immense formal dining room adjoining the kitchen offers endless city views with southern and eastern exposures lined by stunning millwork throughout. Fully equipped with top of the line appliances and ample storage, the sleek kitchen is fit for any at-home or professional chef. Conveniently tucked away nearby is a full bath with a standing shower.
The two secondary bedrooms are currently utilized as a library and a study, both benefiting from fabulous southern light and views. The primary bedroom wing is thoughtfully laid out with a separate dressing area next to a fully custom walk-in closet embellished with exotic wood paneling. The spa-like primary bathroom is adorned in marble featuring a double vanity and glass enclosed shower.
49BC is a rare gem, consisting of impressive luxurious finishing touches creating a truly unique home.
Museum Tower is a full-service white glove condominium perfectly situated moments from the best Midtown has to offer. Designed by renowned architect Cesar Pelli, Museum Tower stands neighboring the iconic MOMA. Building amenities include 24-hour doorman, resident manager, concierge, conference room, stunning landscaped rooftop terrace that overlooks MOMA gardens, and state-of-the-art gym with sauna/steam room. The grand lobby is outfitted with a splendid collection of works of art throughout. 2% capital contribution paid by Purchaser.
Listing Agents
![Eric Brown]() eric.brown@compass.com
eric.brown@compass.comP: (917)-940-0676
![Mary Roth]() mary.roth@compass.com
mary.roth@compass.comP: (917)-226-7448
![Elevated Team]() elevated@compass.com
elevated@compass.comP: (646)-741-9318
Amenities
- Primary Ensuite
- Full-Time Doorman
- Concierge
- City Views
- Common Roof Deck
- Common Outdoor Space
- Gym
- Health Club
Property Details for 15 West 53rd Street, Unit 49BC
| Status | Sold |
|---|---|
| Days on Market | 175 |
| Taxes | $6,257 / month |
| Common Charges | $4,173 / month |
| Min. Down Pymt | 10% |
| Total Rooms | 7.0 |
| Compass Type | Condo |
| MLS Type | Condominium |
| Year Built | 1982 |
| County | New York County |
| Buyer's Agent Compensation | 2.5% |
Building
Museum Tower
Location
Sold By Sotheby's International Realty
Virtual Tour
Building Information for 15 West 53rd Street, Unit 49BC
Payment Calculator
$34,243 per month
30 year fixed, 6.845% Interest
$23,813
$6,257
$4,173
Property History for 15 West 53rd Street, Unit 49BC
| Date | Event & Source | Price |
|---|---|---|
| 02/21/2025 | $5,500,000 | |
| 05/03/2024 | Sold Manual | $4,040,000 |
| 05/03/2024 | $4,040,000 -1.8% / yr | |
| 03/06/2024 | Contract Signed Manual | — |
| 09/13/2023 | Listed (Active) Manual | $4,250,000 |
| 06/05/2023 | Temporarily Off Market Manual | — |
| 05/09/2023 | Price Change Manual | $4,250,000 |
| 01/10/2023 | Price Change Manual | $4,495,000 |
| 10/11/2022 | Listed (Active) Manual | $4,750,000 |
| 07/19/2022 | Permanently Off Market Manual | — |
| 05/17/2022 | Price Change Manual | $5,350,000 |
| 09/13/2021 | Listed (Active) Manual | $5,800,000 |
| 02/04/2009 | Permanently Off Market RealPlus #3b37c0fc9a4451962df396b0e18e0427195efc2e | $10,500,000 |
| 07/08/2008 | Listed (Active) RealPlus #3b37c0fc9a4451962df396b0e18e0427195efc2e | $10,500,000 |
| 03/16/2007 | Sold RealPlus #4d9d806d0b7df4a5e6711b06902ef73aa91570cf | $5,500,000 |
| 03/15/2007 | Price Change RealPlus #4d9d806d0b7df4a5e6711b06902ef73aa91570cf | $5,500,000 |
| 03/15/2007 | $5,500,000 | |
| 02/02/2007 | Contract Signed RealPlus #4d9d806d0b7df4a5e6711b06902ef73aa91570cf | $5,750,000 |
| 06/03/2006 | Listed (Active) RealPlus #4d9d806d0b7df4a5e6711b06902ef73aa91570cf | $5,750,000 |
For completeness, Compass often displays two records for one sale: the MLS record and the public record.
Public Records for 15 West 53rd Street, Unit 49BC
Schools near 15 West 53rd Street, Unit 49BC
Rating | School | Type | Grades | Distance |
|---|---|---|---|---|
| Public - | PK to 5 | |||
| Public - | 6 to 8 | |||
| Public - | 6 to 8 | |||
| Public - | 6 to 8 |
Rating | School | Distance |
|---|---|---|
P.S. 111 Adolph S Ochs PublicPK to 5 | ||
Middle 297 Public6 to 8 | ||
Nyc Lab Ms For Collaborative Studies Public6 to 8 | ||
Lower Manhattan Community Middle School Public6 to 8 |
School ratings and boundaries are provided by GreatSchools.org and Pitney Bowes. This information should only be used as a reference. Proximity or boundaries shown here are not a guarantee of enrollment. Please reach out to schools directly to verify all information and enrollment eligibility.
Similar Homes
Similar Sold Homes
Homes for Sale near Midtown Central
No guarantee, warranty or representation of any kind is made regarding the completeness or accuracy of descriptions or measurements (including square footage measurements and property condition), such should be independently verified, and Compass expressly disclaims any liability in connection therewith. Photos may be virtually staged or digitally enhanced and may not reflect actual property conditions. Offers of compensation are subject to change at the discretion of the seller. No financial or legal advice provided. Equal Housing Opportunity.
This information is not verified for authenticity or accuracy and is not guaranteed and may not reflect all real estate activity in the market. ©2025 The Real Estate Board of New York, Inc., All rights reserved. The source of the displayed data is either the property owner or public record provided by non-governmental third parties. It is believed to be reliable but not guaranteed. This information is provided exclusively for consumers’ personal, non-commercial use. The data relating to real estate for sale on this website comes in part from the IDX Program of OneKey® MLS. Information Copyright 2025, OneKey® MLS. All data is deemed reliable but is not guaranteed accurate by Compass. See Terms of Service for additional restrictions. Compass · Tel: 212-913-9058 · New York, NY Listing information for certain New York City properties provided courtesy of the Real Estate Board of New York’s Residential Listing Service (the "RLS"). The information contained in this listing has not been verified by the RLS and should be verified by the consumer. The listing information provided here is for the consumer’s personal, non-commercial use. Retransmission, redistribution or copying of this listing information is strictly prohibited except in connection with a consumer's consideration of the purchase and/or sale of an individual property. This listing information is not verified for authenticity or accuracy and is not guaranteed and may not reflect all real estate activity in the market. ©2025 The Real Estate Board of New York, Inc., all rights reserved. This information is not guaranteed, should be independently verified and may not reflect all real estate activity in the market. Offers of compensation set forth here are for other RLSParticipants only and may not reflect other agreements between a consumer and their broker.©2025 The Real Estate Board of New York, Inc., All rights reserved.

























