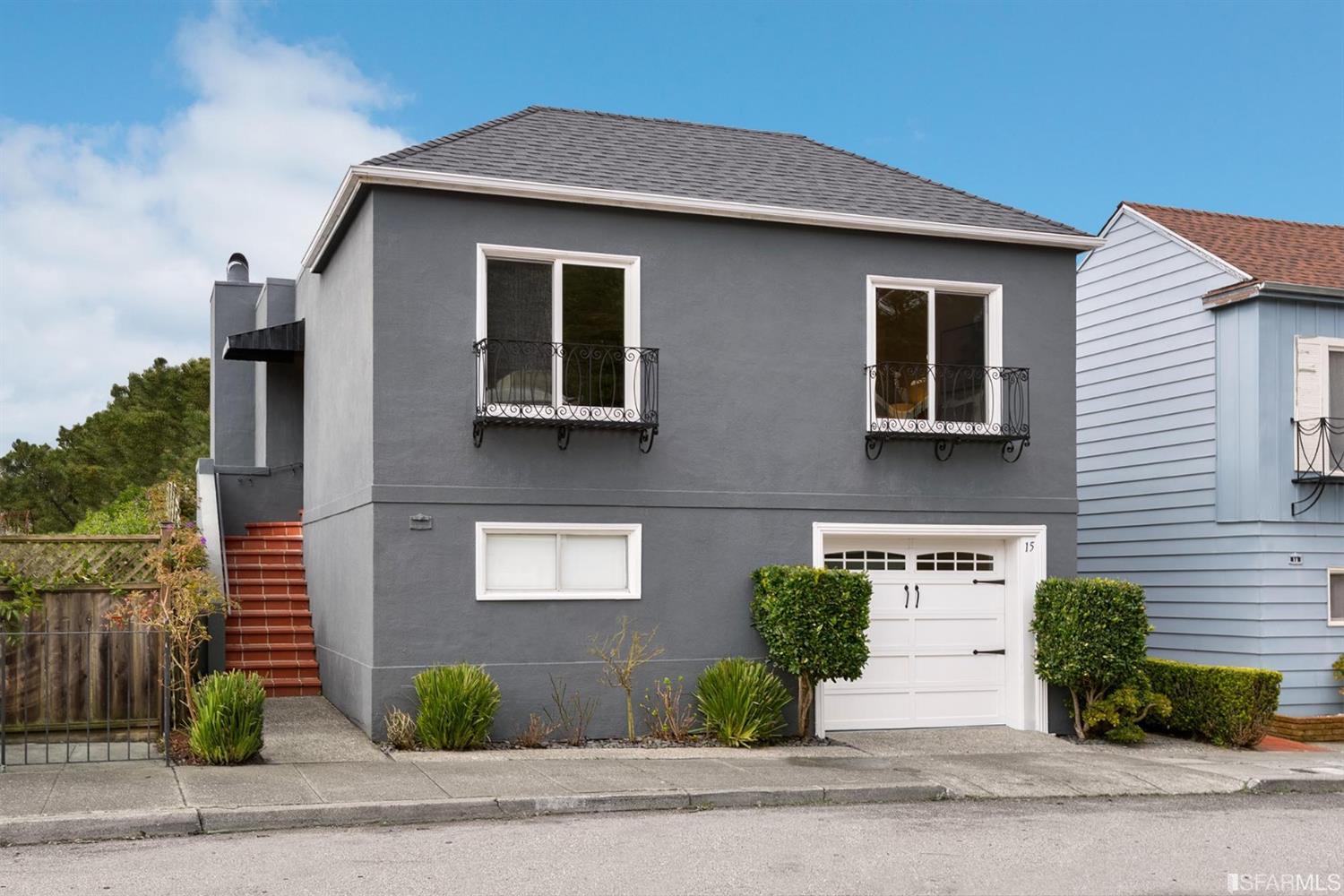15 Skyview Way
Sold 4/19/19
Sold 4/19/19


















Description
- Listed by Robin Hubinsky • DRE #01330553 • Vanguard Properties
Property Details for 15 Skyview Way
Property Details for 15 Skyview Way
| Status | Sold |
|---|---|
| MLS # | 481821 |
| Days on Compass | 17 |
| Taxes | - |
| HOA Fees | - |
| Condo/Co-op Fees | - |
| Compass Type | Single Family |
| MLS Type | Single-Family Homes / Single-Family Homes |
| Year Built | 1955 |
| Lot Size | 0.07 AC / 3,214 SF |
| County | San Francisco County |
Location
Sold By Compass, Jessica Branson, DRE #01729408; Compass, Judson Gregory, DRE #01936073
Building Information for 15 Skyview Way
Payment Calculator
$10,542 per month
30 year fixed, 6.845% Interest
$8,703
$1,839
$0
Property Information for 15 Skyview Way
- Fireplace: 1, Wood Burning, Living Room
- Floor Type: Partial Hardwood, Tile, Simulated Wood
- Miscellaneous: Landscaping-Rear, Fenced Yard, Deck(s), Window Coverings, Double Pane Windows
- Possible Bedrooms: 0
- Bathrooms: 2.00
- Bedrooms: 3
- Water Sewer: Water-Public, Water Heater-Gas
- Heating Cooling System: Central Heating, Radiant
- Lower Level: 1 Bedroom, 1 Bath, Family Room
- Main Level: 2 Bedrooms, 1 Bath, Living Room, Dining Room, Kitchen
- Kitchen: Gas Range, Hood Over Range, Refrigerator, Ice Maker, Dishwasher, Microwave, Garbage Disposal, Granite Counter, Remodeled
- Laundry Appliances: Washer/Dryer, In Basement
- Living Room: View
- Bath Type Includes: Tile, Shower and Tub, Stall Shower, Radiant Heat, Remodeled
- Dining Room: Lvng/Dng Rm Combo
- Den Bonus Room: 0.0
- HOA Dues: $0
- Parking Access: Independent
- Parking: Attached, Garage, Auto Door, Interior Access
- Lease Parking Fee: $0
- RATIO Current Price By SQFT: $0
- Year Built: 1955
- Total Num Of Rooms: 0
- Square Footage: .00
- Square Footage Source: Not Available
- Exterior: Stucco, Wood Siding
- Lease Type: Net
- Zoning: RH-1
- City: San Francisco
- County: San Francisco
- District: SF District 4
- Shopping: 2 Blocks
- Transportation: 2 Blocks
- Location Description: SF District 4, Midtown Terrace, SF District 4 Midtown Terrace
- Acres: .07
- Blk Lt APN: 2823A-035
- Lot Measurement: SqFt
- Lot Square Footage: 3214
Property History for 15 Skyview Way
| Date | Event & Source | Price | Appreciation |
|---|---|---|---|
| Apr 19, 2019 | Sold SFAR #481821 | $1,661,000 | — |
| Apr 10, 2019 | Sold (Public Record) Public Record #643148995 | $1,661,000 | +7.1% / yr |
| Mar 18, 2019 | Pending SFAR #481821 | — | |
| Mar 14, 2019 | Contingent - Show SFAR #481821 | — | |
| Mar 1, 2019 | Listed (Active) SFAR #481821 | $1,295,000 | — |
| May 24, 2002 | Sold (Public Record) Public Record #93414526 | $520,000 | — |
| Date | Event & Source | Price |
|---|---|---|
| 04/19/2019 | Sold SFAR #481821 | $1,661,000 |
| 04/10/2019 | Sold (Public Record) Public Record #643148995 | $1,661,000 +7.1% / yr |
| 03/18/2019 | Pending SFAR #481821 | — |
| 03/14/2019 | Contingent - Show SFAR #481821 | — |
| 03/01/2019 | Listed (Active) SFAR #481821 | $1,295,000 |
| 05/24/2002 | Sold (Public Record) Public Record #93414526 | $520,000 |
For completeness, Compass often displays two records for one sale: the MLS record and the public record.
Public Records for 15 Skyview Way
Schools near 15 Skyview Way
Rating | School | Type | Grades | Distance |
|---|---|---|---|---|
| Public - | K to 5 | |||
| Public - | 6 to 8 | |||
| Public - | 9 to 12 | |||
| Public - | 9 to 12 |
Rating | School | Distance |
|---|---|---|
Clarendon Alternative Elementary School PublicK to 5 | ||
Presidio Middle School Public6 to 8 | ||
Academy (The)- SF @Mcateer Public9 to 12 | ||
School ratings and boundaries are provided by GreatSchools.org and Pitney Bowes. This information should only be used as a reference. Proximity or boundaries shown here are not a guarantee of enrollment. Please reach out to schools directly to verify all information and enrollment eligibility.
Similar Homes
Similar Sold Homes
Homes for Sale near Midtown Terrace
No guarantee, warranty or representation of any kind is made regarding the completeness or accuracy of descriptions or measurements (including square footage measurements and property condition), such should be independently verified, and Compass expressly disclaims any liability in connection therewith. Photos may be virtually staged or digitally enhanced and may not reflect actual property conditions. Offers of compensation are subject to change at the discretion of the seller. No financial or legal advice provided. Equal Housing Opportunity.
Listing Courtesy of Vanguard Properties, Robin Hubinsky, DRE #01330553
Based on information from one of the following Multiple Listing Services: San Francisco Association of Realtors, the MLSListings MLS, the BAREIS MLS, the EBRD MLS, Shasta Association of REALTORS® Information being provided is for the visitor’s personal, noncommercial use and may not be used for any purpose other than to identify prospective properties visitor may be interested in purchasing. The data contained herein is copyrighted by San Francisco Association of Realtors, the MLSListings MLS, the BAREIS MLS, the EBRD MLS, Shasta Association of REALTORS® is protected by all applicable copyright laws. Any dissemination of this information is in violation of copyright laws and is strictly prohibited. Property information referenced on this web site comes from the Internet Data Exchange (IDX) program of the MLS. This web site may reference real estate listing(s) held by a brokerage firm other than the broker and/or agent who owns this web site. For the avoidance of doubt, the accuracy of all information, regardless of source, is deemed reliable but not guaranteed and should be personally verified through personal inspection by and/or with the appropriate professionals.

















