15 Central Park West, Unit 36D





























Description
The rarely-available, highly-coveted D line unfolds over nearly 3,200 square feet, spanning the northern edge of the 15 Central Park West tower from east to west. To enhance the wonder of panoramic views, the original owners of 36D made a unique design elevation, replacing the interior walls of the great wing with panels of glass and making this unit the only D line that...The ideal north corner residence at the definitive Central Park West address: welcome to Unit 36D, an exquisitely distinctive home.
The rarely-available, highly-coveted D line unfolds over nearly 3,200 square feet, spanning the northern edge of the 15 Central Park West tower from east to west. To enhance the wonder of panoramic views, the original owners of 36D made a unique design elevation, replacing the interior walls of the great wing with panels of glass and making this unit the only D line that opens directly into breathtaking views of the whole of Central Park.
Framed by the glinting towers of Billionaire’s Row, the grand cultural institutions of 5th Avenue, and the far northern reaches of the Central Park Reservoir and Ramble, there's both a restful sense of remove and a unique integration with the city skyline.
Throughout the home, this balance repeats: grandeur and intimacy, excitement and calm.
Distinct perspectives from the living wing gallery, study, great room, dining room, and kitchen - each with its own view of Central Park - are framed by crown moldings and colonnades, giving old world shape to modern elegance. The expansion of the gallery hall and the arresting glasswork renders every living space radiant. With 11' ceilings and graceful proportions, a sense of composition pervades.
The west wing comprises three separate bedrooms with en suite baths, all with romantic views west across Lincoln Center to the shimmering expanse of the Hudson River. The palatial primary suite is luminous and serene, with a marble en suite bathroom with deep soaking tub and separate shower, and a generous walk-in closet. The pass-through from primary to second bedroom makes the second suite equally adaptive as a child’s bedroom, home office, dressing room, or studio; four well-proportioned closets add amplitude to intimacy. The large third en suite bedroom pairs west-facing views with an oversized north-facing window that opens once more to the green of Central Park. Coveted multi-directional views imbue the whole of the home with light that shifts and settles throughout the day; sunsets over the river welcome night with a fiery beauty.
Designed by renowned architect Robert A.M. Stern, 15 Central Park West is distinguished by an array of luxurious amenities: 24-hour doorman and concierge; on-site garage and motor court with reception staff; a 14,000-square-foot fitness center with steam rooms, sauna, spa-quality treatment rooms, and a 75-foot skylit indoor pool; library; conference rooms with terrace; private theater; billiards room; children’s playroom; a courtyard garden with reflecting pool; and a private restaurant, offering both club dining and in-home catering. 36D comes with its own private storage within the building.
An architectural celebration of old New York, a poetic rendering of the grand galleries of Europe, and above all, a home that inspires both ease and wonder — 15 Central Park West, 36D, awaits.
Listing Agents
![Danielle Lurie]() danielle.lurie@compass.com
danielle.lurie@compass.comP: (310)-560-6539
![The Jane Advisory]() thejaneadvisory@compass.com
thejaneadvisory@compass.comP: (310)-560-6539
![Michaela Morton]() michaela.morton@compass.com
michaela.morton@compass.comP: (336)-577-1379
Amenities
- Primary Ensuite
- Full-Time Doorman
- Concierge
- River Views
- Central Park Views
- Park Views
- City Views
- Open Views
Property Details for 15 Central Park West, Unit 36D
| Status | Sold |
|---|---|
| Days on Market | 213 |
| Taxes | $8,650 / month |
| Common Charges | $7,168 / month |
| Min. Down Pymt | 10% |
| Total Rooms | 7.5 |
| Compass Type | Condo |
| MLS Type | Condominium |
| Year Built | 2007 |
| County | New York County |
| Buyer's Agent Compensation | 2.5% |
Building
15 Central Park West
Location
Virtual Tour
Building Information for 15 Central Park West, Unit 36D
Payment Calculator
$141,928 per month
30 year fixed, 6.15% Interest
$126,110
$8,650
$7,168
Property History for 15 Central Park West, Unit 36D
| Date | Event & Source | Price |
|---|---|---|
| 08/01/2023 | Sold Manual | $23,000,000 |
| 07/25/2023 | $23,000,000 +4.6% / yr | |
| 05/12/2023 | Contract Signed Manual | — |
| 03/13/2023 | Listed (Active) Manual | $26,500,000 |
| 03/09/2023 | Temporarily Off Market Manual | — |
| 10/07/2022 | Listed (Active) Manual | $28,000,000 |
| 02/06/2008 | Sold RealPlus #bb9d3879180196d47f96221a30ce2dad0f402bed | $11,445,130 |
| 02/06/2008 | $11,445,130 | |
| 01/03/2007 | Listed (Active) RealPlus #bb9d3879180196d47f96221a30ce2dad0f402bed | $11,240,000 |
For completeness, Compass often displays two records for one sale: the MLS record and the public record.
Public Records for 15 Central Park West, Unit 36D
Schools near 15 Central Park West, Unit 36D
Rating | School | Type | Grades | Distance |
|---|---|---|---|---|
| Public - | PK to 5 | |||
| Public - | K to 12 | |||
| Public - | 9 to 12 | |||
| Public - | 6 to 12 |
Rating | School | Distance |
|---|---|---|
P.S. 452 PublicPK to 5 | ||
Special Music School PublicK to 12 | ||
West End Secondary School Public6 to 12 |
School ratings and boundaries are provided by GreatSchools.org and Pitney Bowes. This information should only be used as a reference. Proximity or boundaries shown here are not a guarantee of enrollment. Please reach out to schools directly to verify all information and enrollment eligibility.
Neighborhood Map and Transit
Similar Homes
Similar Sold Homes
Explore Nearby Homes
- Central Park South Homes for Sale
- Hell's Kitchen Homes for Sale
- Lincoln Square Homes for Sale
- Midtown Manhattan Homes for Sale
- Upper West Side Homes for Sale
- Midtown Central Homes for Sale
- Theater District Homes for Sale
- Upper East Side Homes for Sale
- Lenox Hill Homes for Sale
- Midtown East Homes for Sale
- Carnegie Hill Homes for Sale
- Bergenwood Homes for Sale
- Turtle Bay Homes for Sale
- Bryant Park Homes for Sale
- Hudson Yards Homes for Sale
- Manhattan Homes for Sale
- New York Homes for Sale
- West New York Homes for Sale
- Guttenberg Homes for Sale
- North Bergen Homes for Sale
- Weehawken Homes for Sale
- Edgewater Homes for Sale
- Union City Homes for Sale
- Hoboken Homes for Sale
- Cliffside Park Homes for Sale
- Queens Homes for Sale
- Fairview Homes for Sale
- Brooklyn Homes for Sale
- Secaucus Homes for Sale
- Ridgefield Homes for Sale
- 10019 Homes for Sale
- 10024 Homes for Sale
- 10069 Homes for Sale
- 10107 Homes for Sale
- 10106 Homes for Sale
- 10065 Homes for Sale
- 10028 Homes for Sale
- 10022 Homes for Sale
- 10021 Homes for Sale
- 10020 Homes for Sale
- 10036 Homes for Sale
- 10153 Homes for Sale
- 07093 Homes for Sale
- 10151 Homes for Sale
- 10025 Homes for Sale
No guarantee, warranty or representation of any kind is made regarding the completeness or accuracy of descriptions or measurements (including square footage measurements and property condition), such should be independently verified, and Compass, Inc., its subsidiaries, affiliates and their agents and associated third parties expressly disclaims any liability in connection therewith. Photos may be virtually staged or digitally enhanced and may not reflect actual property conditions. Offers of compensation are subject to change at the discretion of the seller. No financial or legal advice provided. Equal Housing Opportunity.
This information is not verified for authenticity or accuracy and is not guaranteed and may not reflect all real estate activity in the market. ©2026 The Real Estate Board of New York, Inc., All rights reserved. The source of the displayed data is either the property owner or public record provided by non-governmental third parties. It is believed to be reliable but not guaranteed. This information is provided exclusively for consumers’ personal, non-commercial use. The data relating to real estate for sale on this website comes in part from the IDX Program of OneKey® MLS. Information Copyright 2026, OneKey® MLS. All data is deemed reliable but is not guaranteed accurate by Compass. See Terms of Service for additional restrictions. Compass · Tel: 212-913-9058 · New York, NY Listing information for certain New York City properties provided courtesy of the Real Estate Board of New York’s Residential Listing Service (the "RLS"). The information contained in this listing has not been verified by the RLS and should be verified by the consumer. The listing information provided here is for the consumer’s personal, non-commercial use. Retransmission, redistribution or copying of this listing information is strictly prohibited except in connection with a consumer's consideration of the purchase and/or sale of an individual property. This listing information is not verified for authenticity or accuracy and is not guaranteed and may not reflect all real estate activity in the market. ©2026 The Real Estate Board of New York, Inc., all rights reserved. This information is not guaranteed, should be independently verified and may not reflect all real estate activity in the market. Offers of compensation set forth here are for other RLSParticipants only and may not reflect other agreements between a consumer and their broker.©2026 The Real Estate Board of New York, Inc., All rights reserved.

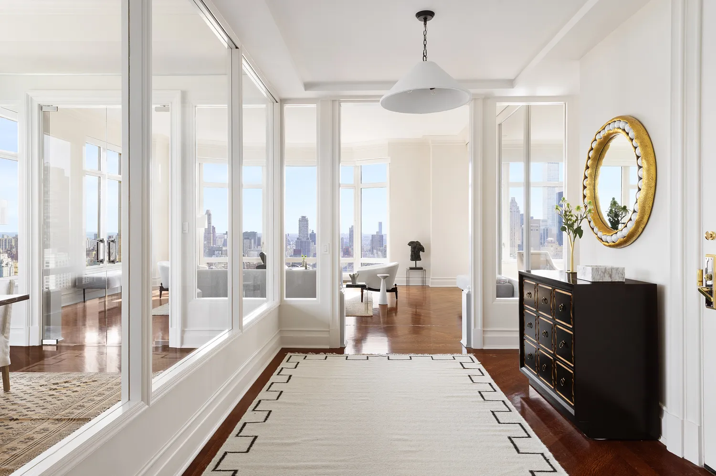
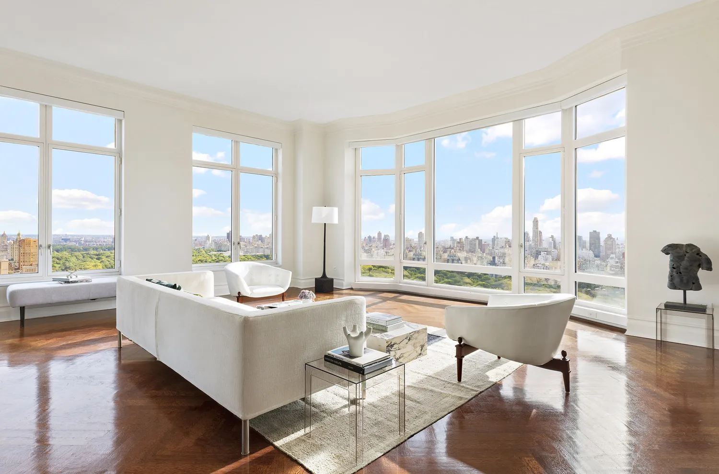


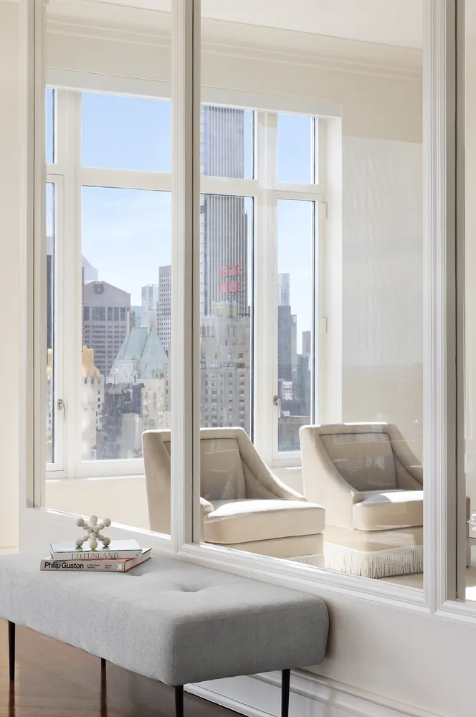
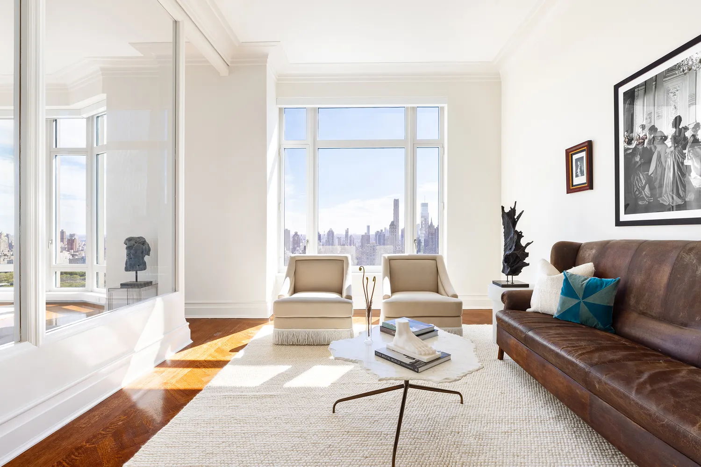
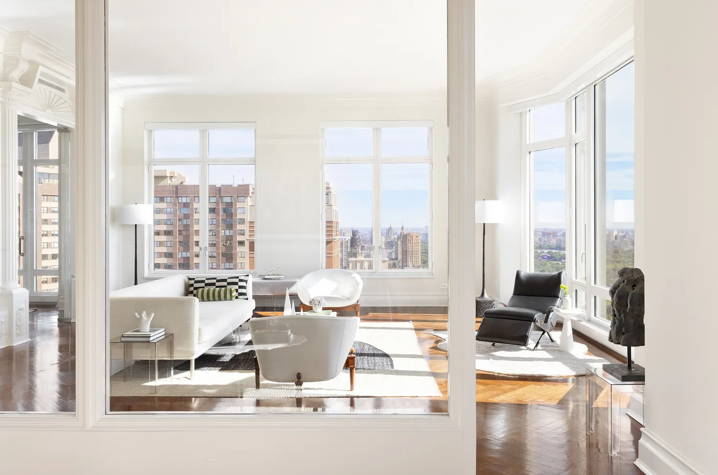



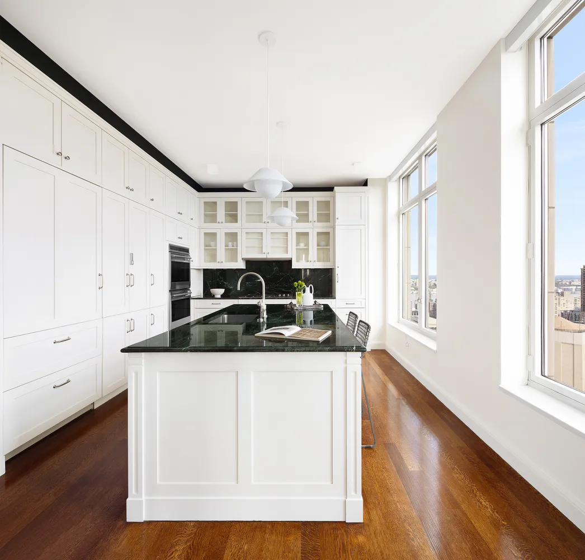

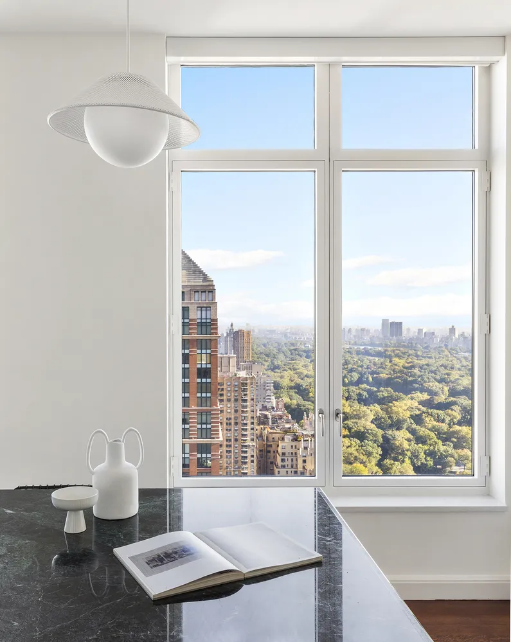

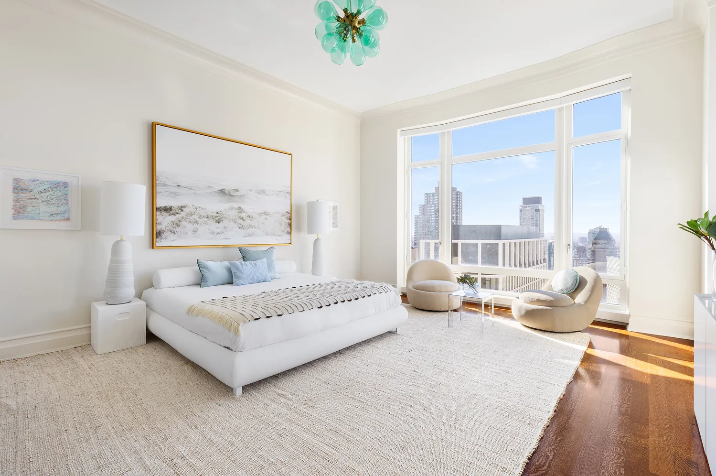
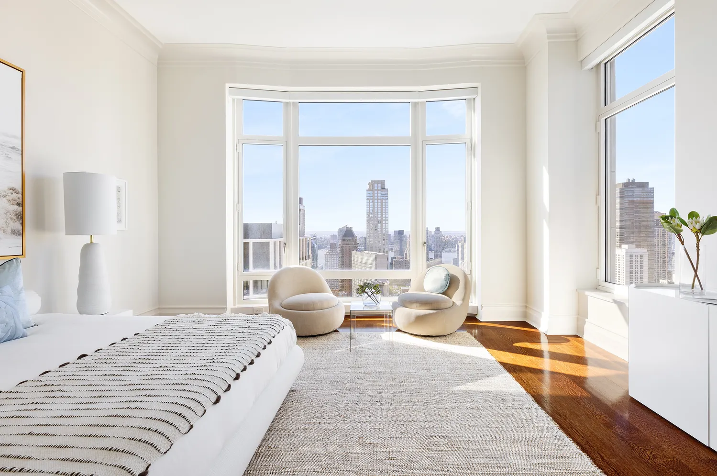


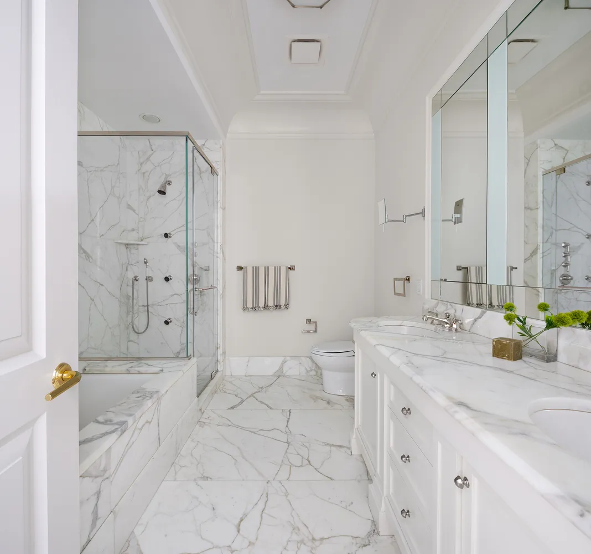




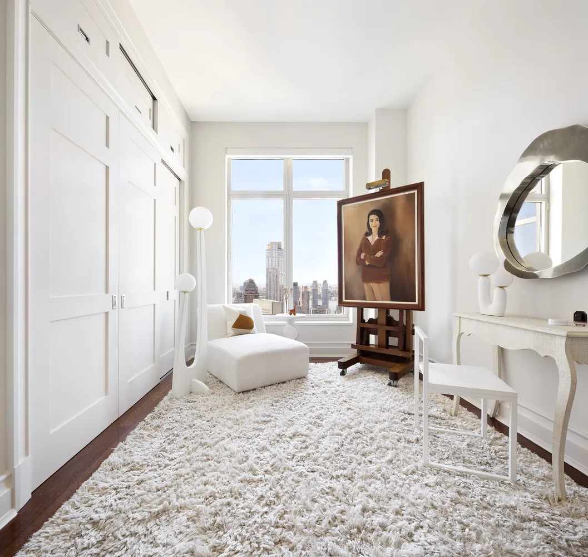







 1
1