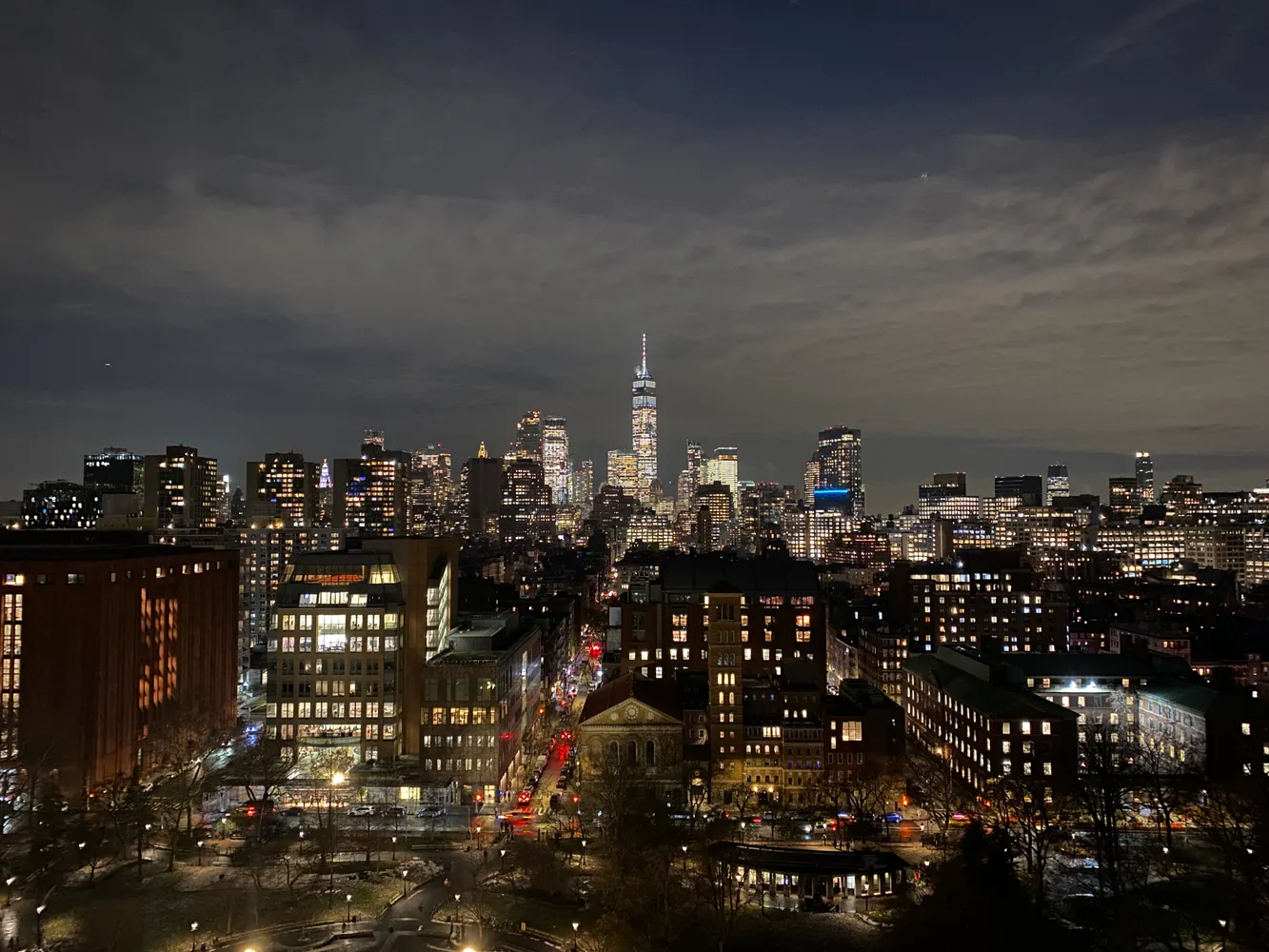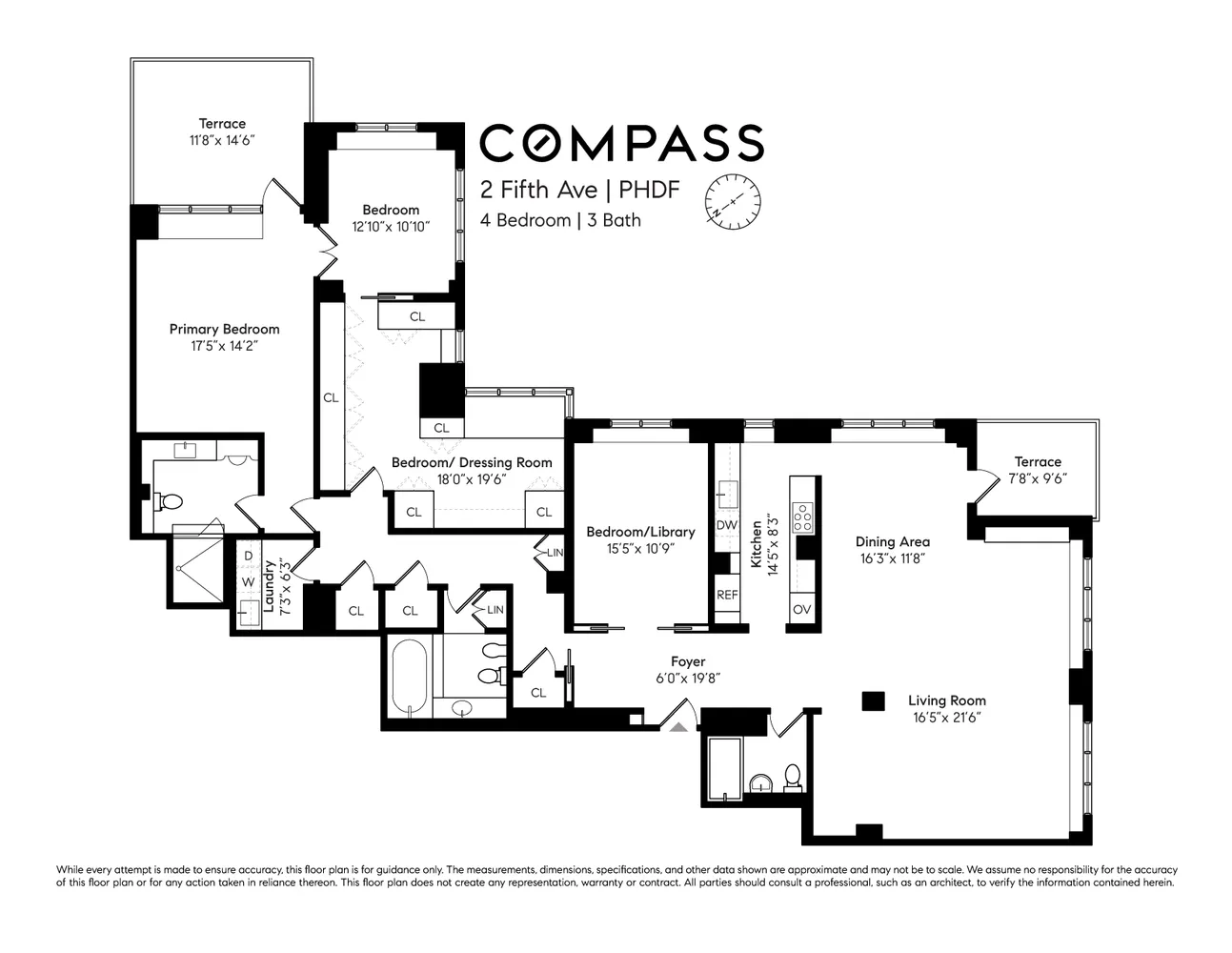2 5th Avenue, Unit PHDF
























Description
The hallway within the bedroom wing boasts 3 closets, as well as a full bath with bidet and tub, marble countertops, hardwood and tiled flooring with marble saddle, and custom cabinetry. Continue along this hallway featuring corridor ambient lighting and arrive at three bedrooms, plus the independent laundry room, offering a Miele washer/dryer, drying rack, and sink. Although one southeastern-facing bedroom is currently configured as an office/dressing room, 3 separate bedrooms can be seamlessly created within this wing, merely by adding another hallway (see alternate floorplan). Numerous custom-built dark hardwood outfitted closets with brushed nickel hardware, as well as a built-in desk and drawers fill this room. The adjacent second bedroom also boasts southeastern exposures. The spacious east-facing primary bedroom is replete with a cove ceiling, tremendous charm, recessed lighting, and yet another expansive terrace (with views of The Empire State Building), accessed directly from this magnificent room. The primary bath boasts slate flooring, as well as slate shower tiling, rainfall and handheld shower head options, marble countertops, a seated vanity area, and a white subway-tiled backsplash. Some additional features of this lovely home include full city views, central air in the bedroom wing (through the wall in other rooms), and hardwood flooring throughout most of this grand home.
Located on prestigious Fifth Avenue, this renowned full-service building offers a full-time doorman, concierge, gym, lounge, children's playroom, library, live-in resident manager, garage, storage and bicycle storage (although there is a current waiting list), laundry room (although this lovely home is replete with laundry facilities within the apartment) and so much more. 2 Fifth Avenue is located in close proximity to fantastic restaurants and shopping, as well as beautiful Washington Square Park. Pied a terres, co-purchasing, and gifting are permissible with Board approval. A flip tax of 2 percent of the gross purchase price is due upon sale.
Amenities
- Full-Time Doorman
- Concierge
- Park Views
- Private Terrace
- Common Outdoor Space
- Gym
- Playroom
- Resident's Lounge
Property Details for 2 5th Avenue, Unit PHDF
| Status | Sold |
|---|---|
| Days on Market | 138 |
| Taxes | - |
| Maintenance | $7,942 / month |
| Min. Down Pymt | 30% |
| Total Rooms | 7.5 |
| Compass Type | Co-op |
| MLS Type | Co-op |
| Year Built | 1952 |
| County | New York County |
| Buyer's Agent Compensation | 2.5% |
Building
2 5th Ave
Location
Sold By Nestapple
Virtual Tour
Building Information for 2 5th Avenue, Unit PHDF
Payment Calculator
$26,493 per month
30 year fixed, 6.15% Interest
$18,551
$0
$7,942
Property History for 2 5th Avenue, Unit PHDF
| Date | Event & Source | Price |
|---|---|---|
| 08/27/2024 | Sold Manual | $4,350,000 |
| 08/27/2024 | $4,350,000 -0.3% / yr | |
| 05/30/2024 | Contract Signed Manual | — |
| 03/07/2024 | Price Change Manual | $4,500,000 |
| 01/12/2024 | Listed (Active) Manual | $4,995,000 |
| 01/10/2007 | $4,625,000 | |
| 03/25/2004 | Sold RealPlus #18f80ca39fbaa3dcb87f7c0cc3ea662a394c800f | $3,900,000 |
| 01/16/2004 | Contract Signed RealPlus #18f80ca39fbaa3dcb87f7c0cc3ea662a394c800f | $3,900,000 |
| 11/20/2003 | Listed (Active) RealPlus #18f80ca39fbaa3dcb87f7c0cc3ea662a394c800f | $3,900,000 |
For completeness, Compass often displays two records for one sale: the MLS record and the public record.
Public Records for 2 5th Avenue, Unit PHDF
Schools near 2 5th Avenue, Unit PHDF
Rating | School | Type | Grades | Distance |
|---|---|---|---|---|
| Public - | PK to 5 | |||
| Public - | 6 to 8 | |||
| Public - | 6 to 8 | |||
| Public - | 6 to 8 |
Rating | School | Distance |
|---|---|---|
P.S. 41 Greenwich Village PublicPK to 5 | ||
Middle 297 Public6 to 8 | ||
Nyc Lab Ms For Collaborative Studies Public6 to 8 | ||
Lower Manhattan Community Middle School Public6 to 8 |
School ratings and boundaries are provided by GreatSchools.org and Pitney Bowes. This information should only be used as a reference. Proximity or boundaries shown here are not a guarantee of enrollment. Please reach out to schools directly to verify all information and enrollment eligibility.
Neighborhood Map and Transit
Similar Homes
Similar Sold Homes
Explore Nearby Homes
- Chelsea Homes for Sale
- Downtown Manhattan Homes for Sale
- Flatiron Homes for Sale
- Greenwich Village Homes for Sale
- Meatpacking District Homes for Sale
- West Chelsea Homes for Sale
- West Village Homes for Sale
- NoMad Homes for Sale
- Hudson Yards Homes for Sale
- Midtown Manhattan Homes for Sale
- NoHo Homes for Sale
- Gramercy Homes for Sale
- SoHo Homes for Sale
- Hudson Square Homes for Sale
- Midtown South Homes for Sale
- New York Homes for Sale
- Manhattan Homes for Sale
- Hoboken Homes for Sale
- Weehawken Homes for Sale
- Jersey City Homes for Sale
- Union City Homes for Sale
- Brooklyn Homes for Sale
- Queens Homes for Sale
- West New York Homes for Sale
- North Bergen Homes for Sale
- Guttenberg Homes for Sale
- Secaucus Homes for Sale
- Kearny Homes for Sale
- Edgewater Homes for Sale
- Cliffside Park Homes for Sale
- 10012 Homes for Sale
- 10014 Homes for Sale
- 10001 Homes for Sale
- 10003 Homes for Sale
- 10010 Homes for Sale
- 10199 Homes for Sale
- 10016 Homes for Sale
- 10121 Homes for Sale
- 10018 Homes for Sale
- 10013 Homes for Sale
- 10119 Homes for Sale
- 10002 Homes for Sale
- 10122 Homes for Sale
- 07030 Homes for Sale
- 10009 Homes for Sale
No guarantee, warranty or representation of any kind is made regarding the completeness or accuracy of descriptions or measurements (including square footage measurements and property condition), such should be independently verified, and Compass, Inc., its subsidiaries, affiliates and their agents and associated third parties expressly disclaims any liability in connection therewith. Photos may be virtually staged or digitally enhanced and may not reflect actual property conditions. Offers of compensation are subject to change at the discretion of the seller. No financial or legal advice provided. Equal Housing Opportunity.
This information is not verified for authenticity or accuracy and is not guaranteed and may not reflect all real estate activity in the market. ©2026 The Real Estate Board of New York, Inc., All rights reserved. The source of the displayed data is either the property owner or public record provided by non-governmental third parties. It is believed to be reliable but not guaranteed. This information is provided exclusively for consumers’ personal, non-commercial use. The data relating to real estate for sale on this website comes in part from the IDX Program of OneKey® MLS. Information Copyright 2026, OneKey® MLS. All data is deemed reliable but is not guaranteed accurate by Compass. See Terms of Service for additional restrictions. Compass · Tel: 212-913-9058 · New York, NY Listing information for certain New York City properties provided courtesy of the Real Estate Board of New York’s Residential Listing Service (the "RLS"). The information contained in this listing has not been verified by the RLS and should be verified by the consumer. The listing information provided here is for the consumer’s personal, non-commercial use. Retransmission, redistribution or copying of this listing information is strictly prohibited except in connection with a consumer's consideration of the purchase and/or sale of an individual property. This listing information is not verified for authenticity or accuracy and is not guaranteed and may not reflect all real estate activity in the market. ©2026 The Real Estate Board of New York, Inc., all rights reserved. This information is not guaranteed, should be independently verified and may not reflect all real estate activity in the market. Offers of compensation set forth here are for other RLSParticipants only and may not reflect other agreements between a consumer and their broker.©2026 The Real Estate Board of New York, Inc., All rights reserved.
























 1
1