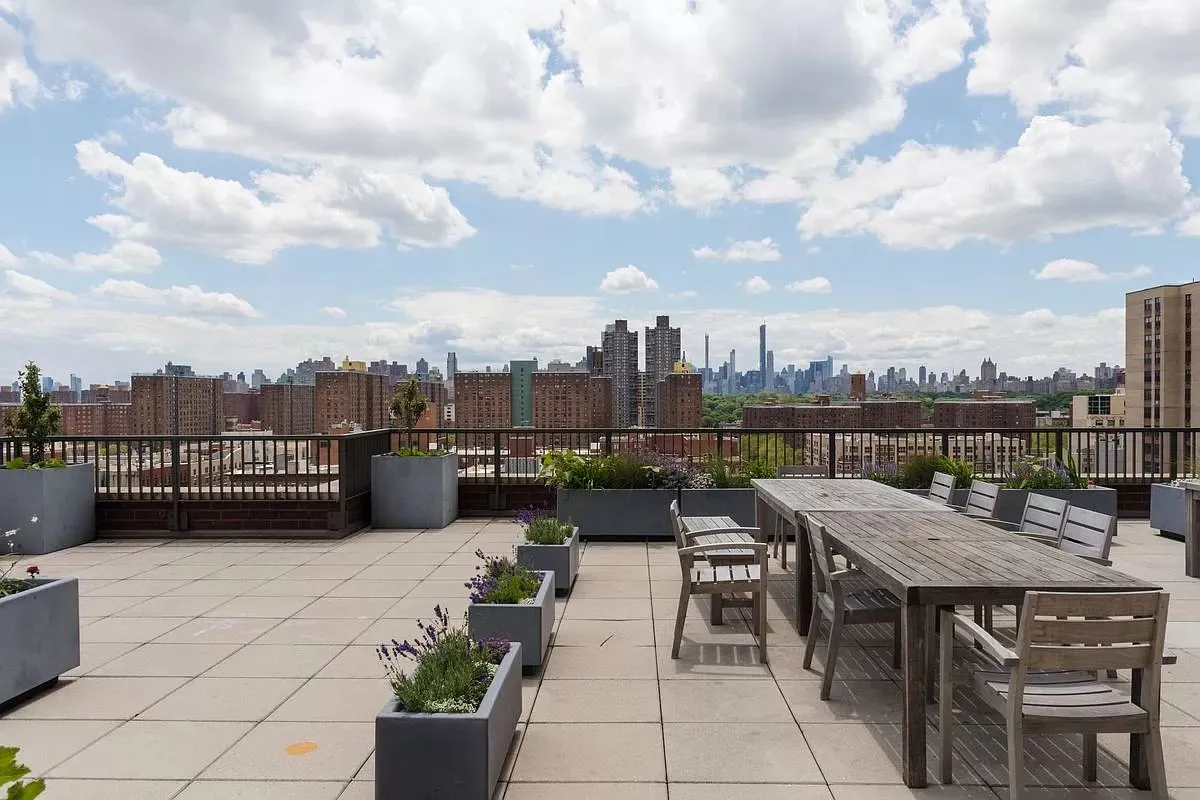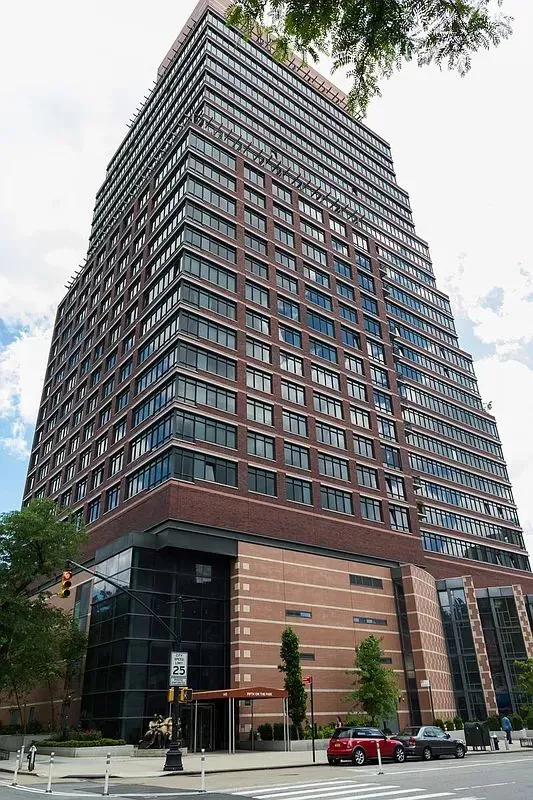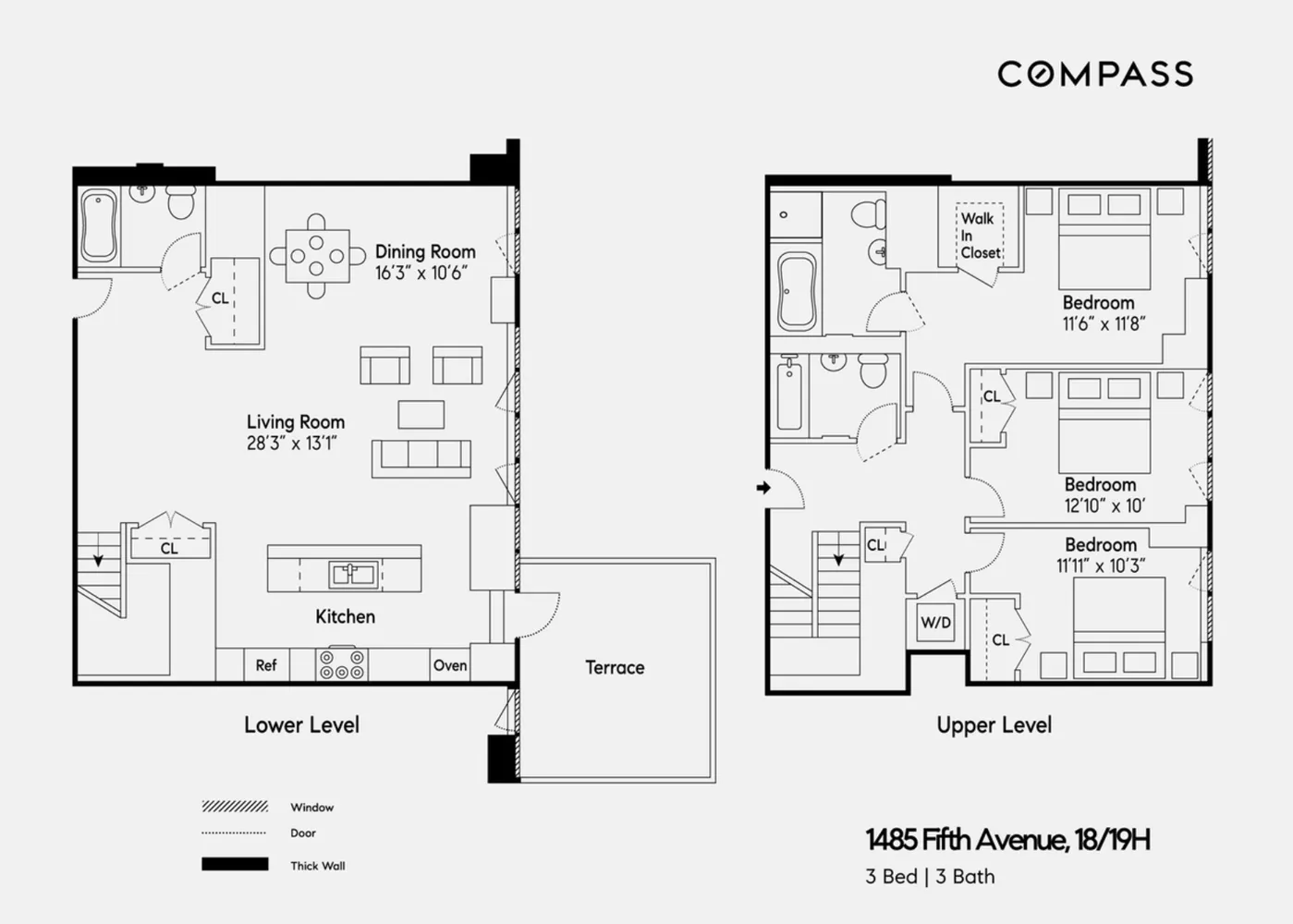1485 5th Avenue, Unit 18/19H
Listed By Compass
Listed By Compass





















Description
Spanning 1,953 square feet, this apartment features stunning wide-plank cherry wood floors and an open kitchen...Welcome to Apartment 18/19H, a sun-drenched and expansive duplex home offering three bedrooms and three bathrooms with the luxury of a 210 square foot private terrace. Thoughtfully designed, the lower level boasts a large living, dining, and entertainment space, while the upper level hosts three generous bedrooms, including a master suite with an ensuite bath, and a separate laundry room.
Spanning 1,953 square feet, this apartment features stunning wide-plank cherry wood floors and an open kitchen with stainless steel appliances, black granite countertops, dual ovens, a side-by-side refrigerator with water and ice dispenser, a five-burner gas range, and a dishwasher. The kitchen also provides ample cabinetry and a pantry, which has been ingeniously transformed into a home office. The spacious living room features 10.5-foot ceilings and offers breathtaking western and northern views of Central Harlem and beyond. Step onto your private terrace for serene views of Central Park, Midtown, the Empire State Building, St. John the Divine Cathedral, and Riverside Church. Upstairs, the master suite boasts abundant closet space and an ensuite bathroom with a deep soaking tub and steam shower, complemented by two additional bedrooms with ample closets. This apartment offers convenient access from both the 18th and 19th floors.
Fifth on the Park is a premier full-service building located on 5th Avenue and 120th Street, adjacent to historic Mount Morris Park. This 28-story condominium tower features a 24-hour attended atrium lobby, a state-of-the-art gym, a heated lap pool with a sun deck, a community room with free Wi-Fi, and a catering kitchen opening to a large sun/dining deck with stunning views of Central Park. Additional amenities include gas grills, a playroom, attended parking, and more. The building is within walking distance to transportation and an array of exciting new restaurants, including Barawine, Settepani, Shake Shack, Red Chilis, Amy Ruth's, Red Rooster, Sylvia's, Corner Social, and Babalucci's, along with the music hot spot Ginny's (below Red Rooster). Residents enjoy luxury appointments and unparalleled views of the city, Central Park, and Mount Morris Park, with a 421A tax abatement offering 12 years remaining.
Conveniently located at 1485 Fifth Avenue, this home is just two blocks from the 4, 5, 6, 2, 3 subway lines, Metro North, and Whole Foods.
Listing Agent
![Mitchell Simmons]() mitchell.simmons@compass.com
mitchell.simmons@compass.comP: (917)-531-5193
Amenities
- Full-Time Doorman
- Concierge
- Private Terrace
- Barbecue Area
- Common Outdoor Space
- Gym
- Pool
- Playroom
Property Details for 1485 5th Avenue, Unit 18/19H
| Status | Active |
|---|---|
| Days on Market | 76 |
| Taxes | $20 / month |
| Common Charges | $2,200 / month |
| Min. Down Pymt | 20% |
| Total Rooms | 5.0 |
| Compass Type | Condo |
| MLS Type | - |
| Year Built | 2007 |
| County | New York County |
| Buyer's Agent Compensation | 2.5% |
Building
Fifth on the Park
Location
Building Information for 1485 5th Avenue, Unit 18/19H
Payment Calculator
$13,223 per month
30 year fixed, 6.845% Interest
$11,003
$20
$2,200
Property History for 1485 5th Avenue, Unit 18/19H
| Date | Event & Source | Price |
|---|---|---|
| 04/01/2025 | Listed (Active) Manual | $2,100,000 |
| 07/01/2019 | Permanently Off Market Manual | — |
| 03/29/2019 | Listed (Active) Manual | $2,195,000 |
| 09/26/2011 | Sold RealPlus #0655e28fea3f443dc60a7838007b3df22907112b | $1,299,000 |
| 09/26/2011 | $1,299,000 | |
| 07/21/2011 | Contract Signed RealPlus #0655e28fea3f443dc60a7838007b3df22907112b | $1,319,000 |
| 06/28/2011 | Price Change RealPlus #0655e28fea3f443dc60a7838007b3df22907112b | $1,319,000 |
| 11/30/2010 | Price Change RealPlus #0655e28fea3f443dc60a7838007b3df22907112b | $1,399,000 |
| 11/19/2010 | Listed (Active) RealPlus #0655e28fea3f443dc60a7838007b3df22907112b | $1,523,000 |
| 11/18/2010 | Exclusive Expired RealPlus #0655e28fea3f443dc60a7838007b3df22907112b | $1,523,000 |
| 04/14/2010 | Temporarily Off Market RealPlus #0655e28fea3f443dc60a7838007b3df22907112b | $1,523,000 |
| 04/14/2010 | Price Change RealPlus #0655e28fea3f443dc60a7838007b3df22907112b | $1,523,000 |
| 03/20/2010 | Listed (Active) RealPlus #0655e28fea3f443dc60a7838007b3df22907112b | $1,835,400 |
| 12/22/2008 | Contract Signed RealPlus #0655e28fea3f443dc60a7838007b3df22907112b | $1,835,400 |
| 09/08/2007 | Listed (Active) RealPlus #0655e28fea3f443dc60a7838007b3df22907112b | $1,835,400 |
For completeness, Compass often displays two records for one sale: the MLS record and the public record.
Public Records for 1485 5th Avenue, Unit 18/19H
Schools near 1485 5th Avenue, Unit 18/19H
Rating | School | Type | Grades | Distance |
|---|---|---|---|---|
| Public - | PK to 5 | |||
| Public - | 6 to 8 | |||
| Public - | 9 to 12 | |||
| Public - | 9 to 12 |
Rating | School | Distance |
|---|---|---|
P.S. 30 Hernandez Hughes PublicPK to 5 | ||
Urban Assembly Academy for Future Leaders Public6 to 8 | ||
Harlem Renaissence High School Public9 to 12 | ||
Urban Assembly-Global Commerce Public9 to 12 |
School ratings and boundaries are provided by GreatSchools.org and Pitney Bowes. This information should only be used as a reference. Proximity or boundaries shown here are not a guarantee of enrollment. Please reach out to schools directly to verify all information and enrollment eligibility.
Similar Homes
Similar Sold Homes
Homes for Sale near Harlem
No guarantee, warranty or representation of any kind is made regarding the completeness or accuracy of descriptions or measurements (including square footage measurements and property condition), such should be independently verified, and Compass expressly disclaims any liability in connection therewith. Photos may be virtually staged or digitally enhanced and may not reflect actual property conditions. Offers of compensation are subject to change at the discretion of the seller. No financial or legal advice provided. Equal Housing Opportunity.
This information is not verified for authenticity or accuracy and is not guaranteed and may not reflect all real estate activity in the market. ©2025 The Real Estate Board of New York, Inc., All rights reserved. The source of the displayed data is either the property owner or public record provided by non-governmental third parties. It is believed to be reliable but not guaranteed. This information is provided exclusively for consumers’ personal, non-commercial use. The data relating to real estate for sale on this website comes in part from the IDX Program of OneKey® MLS. Information Copyright 2025, OneKey® MLS. All data is deemed reliable but is not guaranteed accurate by Compass. See Terms of Service for additional restrictions. Compass · Tel: 212-913-9058 · New York, NY Listing information for certain New York City properties provided courtesy of the Real Estate Board of New York’s Residential Listing Service (the "RLS"). The information contained in this listing has not been verified by the RLS and should be verified by the consumer. The listing information provided here is for the consumer’s personal, non-commercial use. Retransmission, redistribution or copying of this listing information is strictly prohibited except in connection with a consumer's consideration of the purchase and/or sale of an individual property. This listing information is not verified for authenticity or accuracy and is not guaranteed and may not reflect all real estate activity in the market. ©2025 The Real Estate Board of New York, Inc., all rights reserved. This information is not guaranteed, should be independently verified and may not reflect all real estate activity in the market. Offers of compensation set forth here are for other RLSParticipants only and may not reflect other agreements between a consumer and their broker.©2025 The Real Estate Board of New York, Inc., All rights reserved.





















