142 Duane Street, Unit PHA
Temporarily Off Market
Virtual Tour
Temporarily Off Market
Virtual Tour
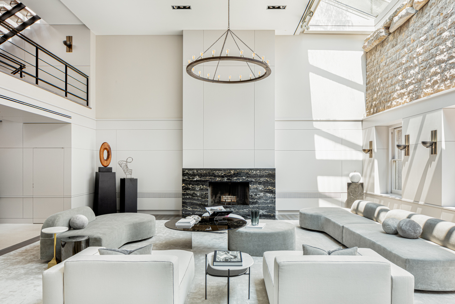

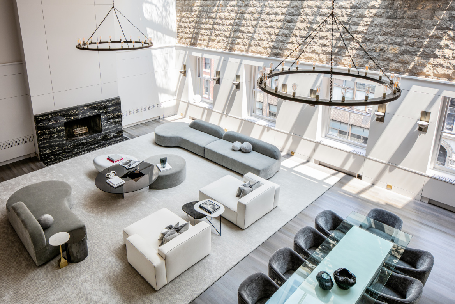
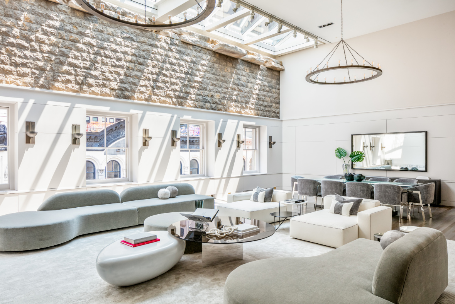
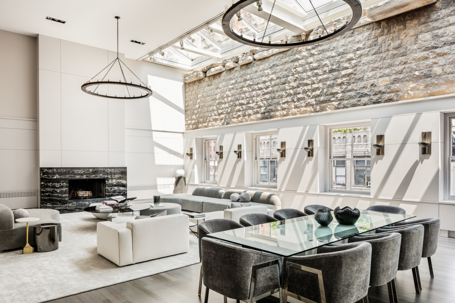
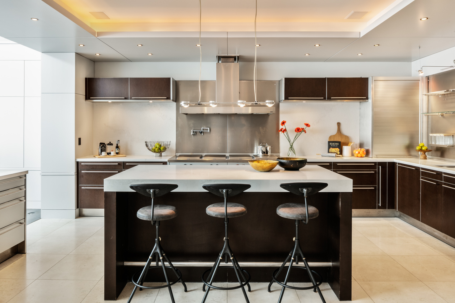
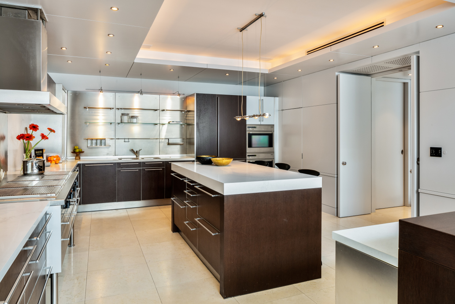
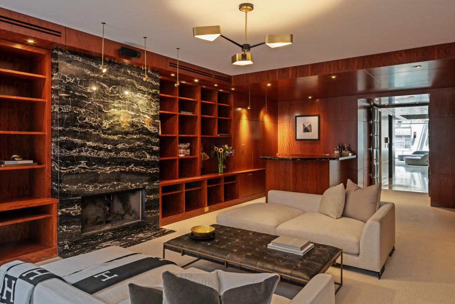
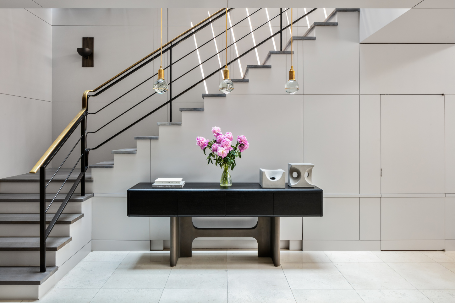
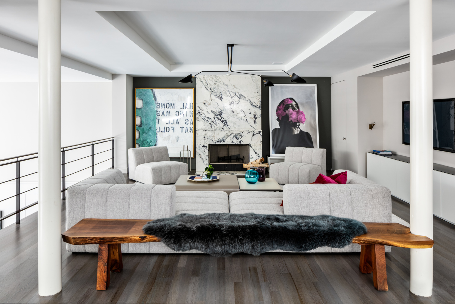
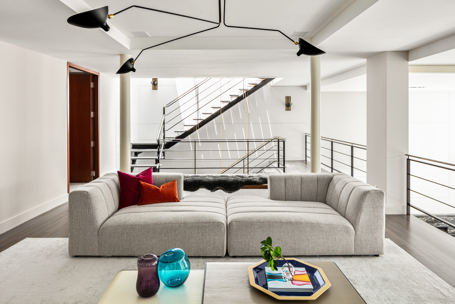
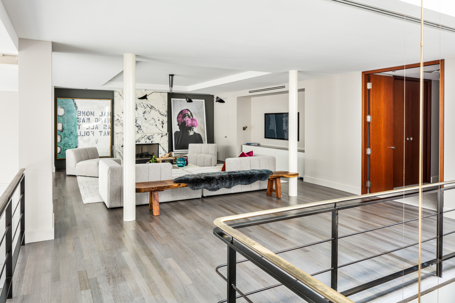
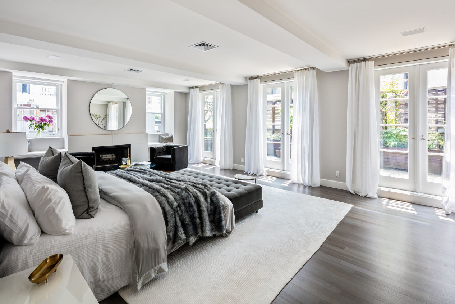
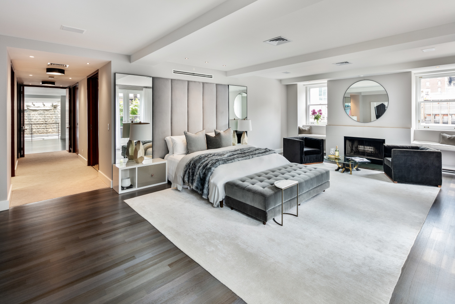
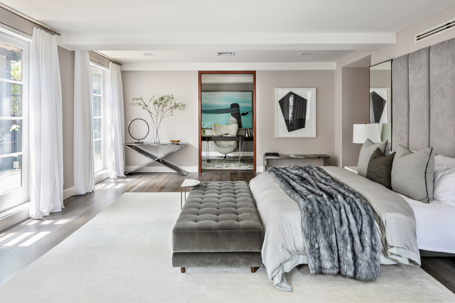
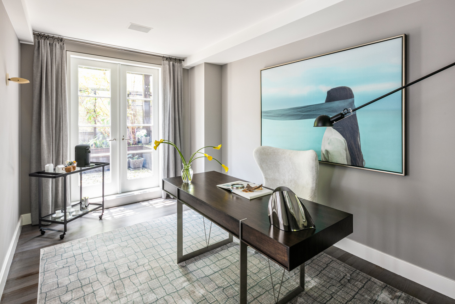
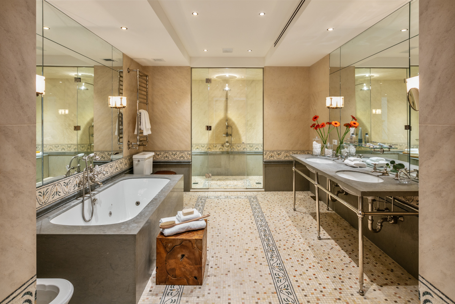
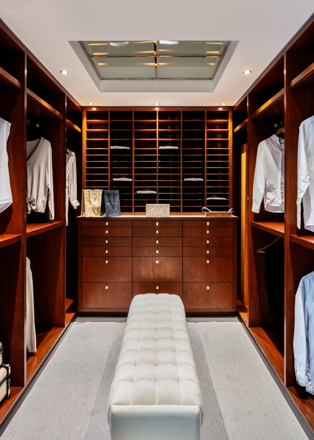
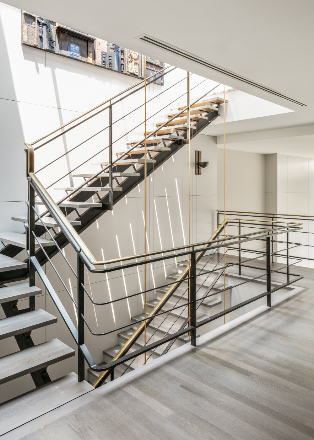
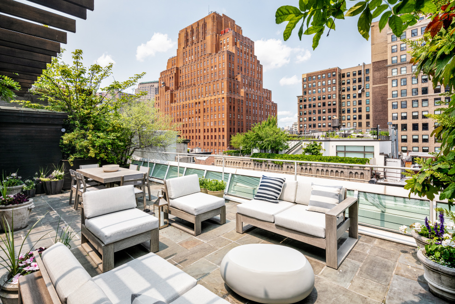
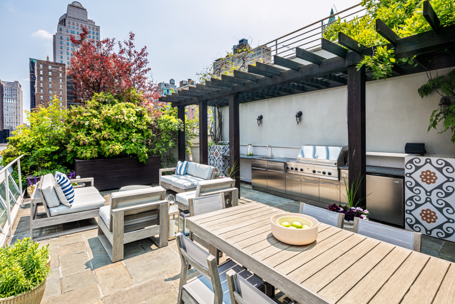
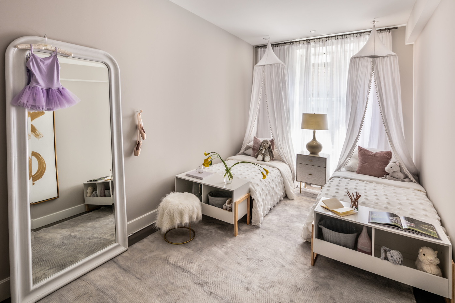
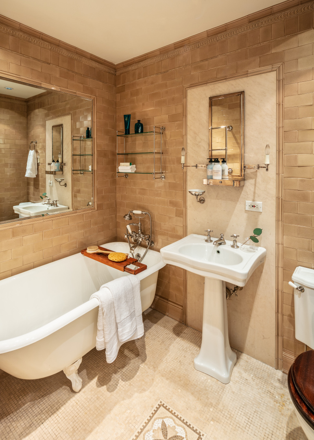
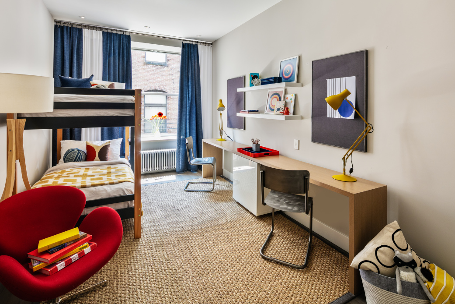

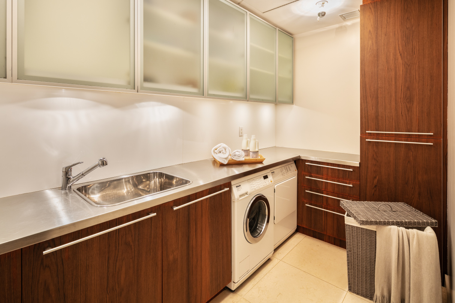
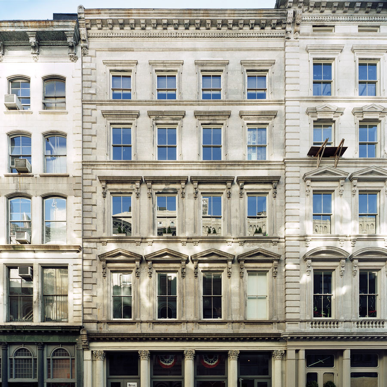
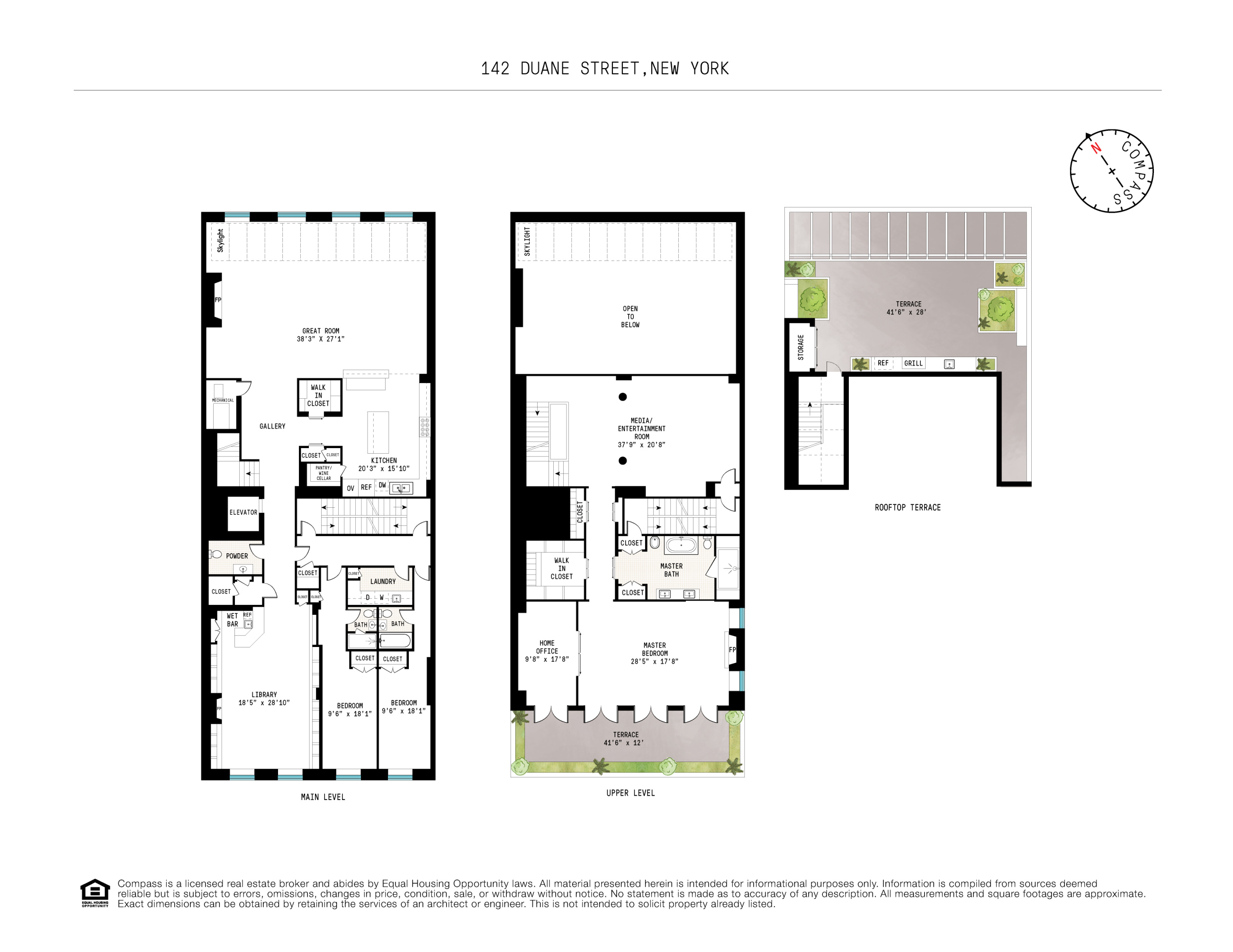
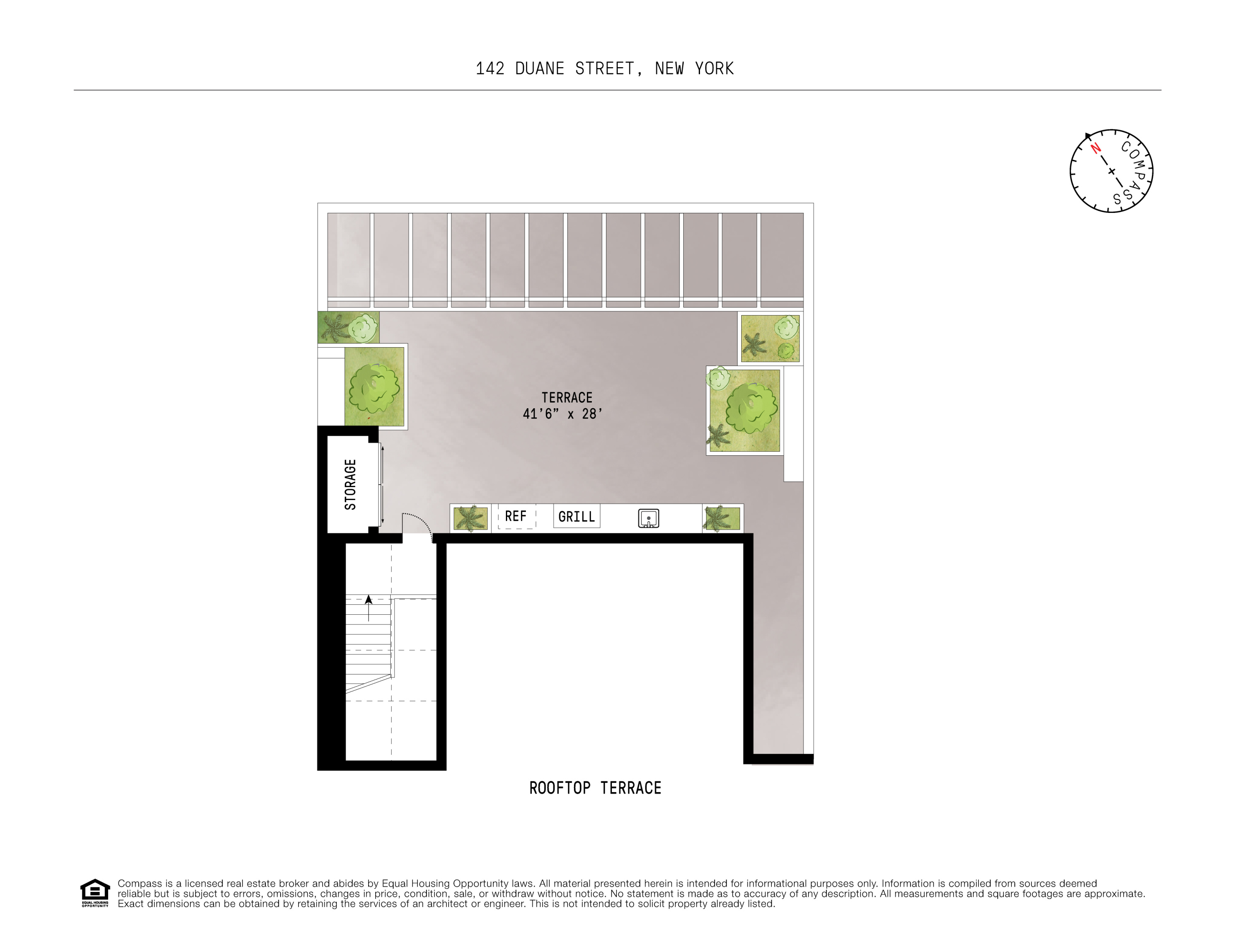
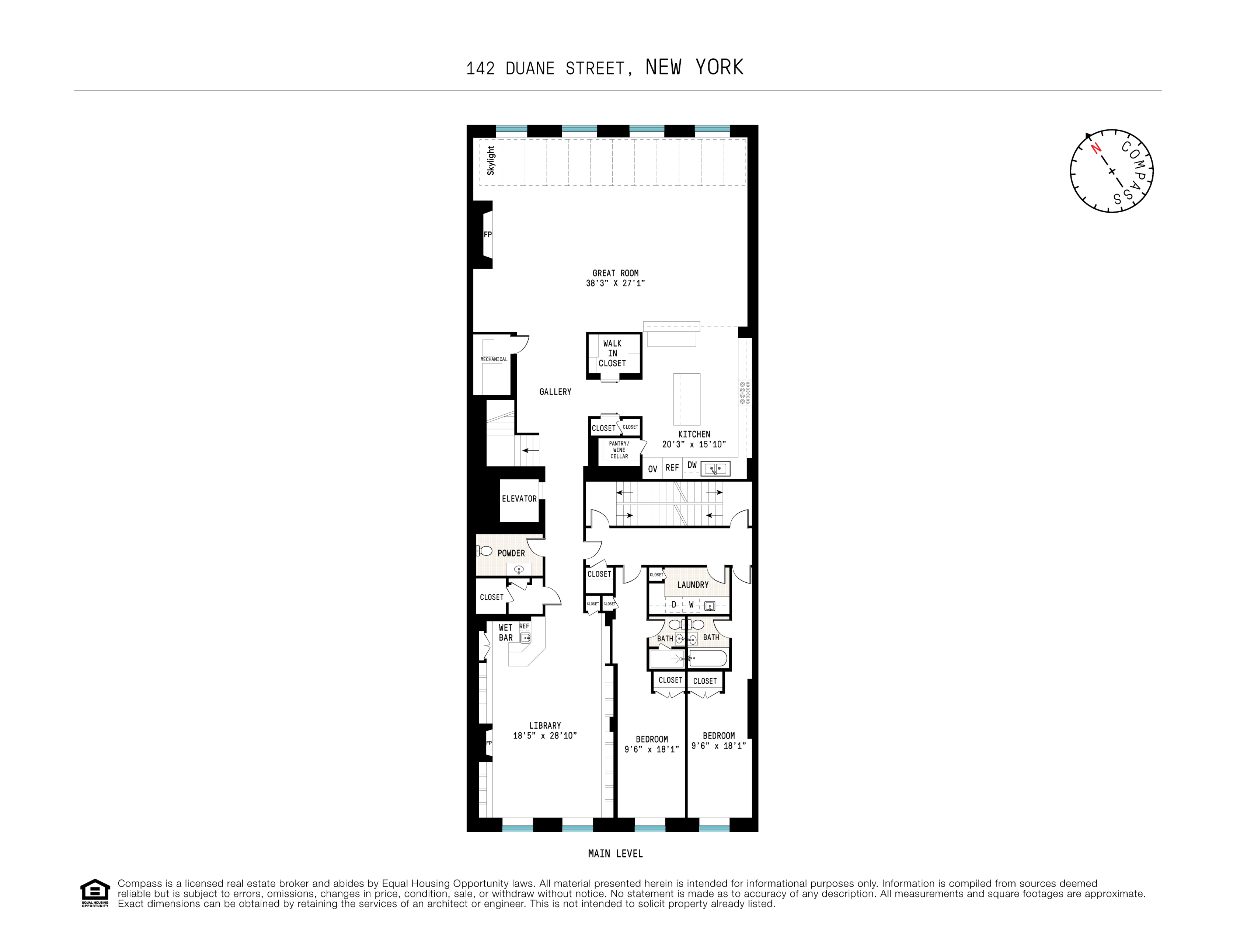
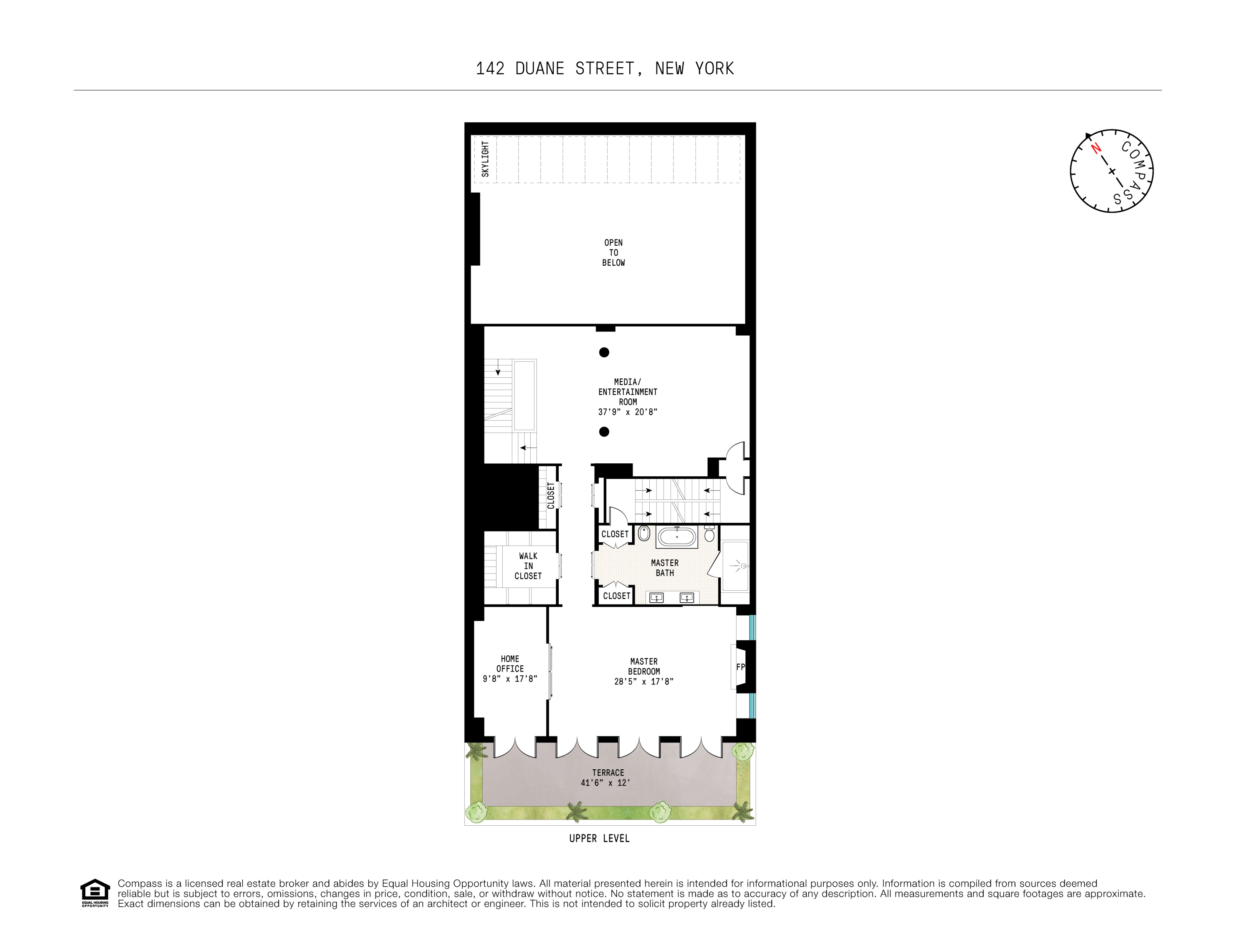
Description
For those looking for supreme privacy and dramatic, expansive space, look no further than the penthouse at 142 Duane Street. Accessible by keyed elevator and spread over three levels, the loft features 7200 square feet of interior space and over 1600 square feet of landscaped terraces. Constructed circa 1859 and converted in 1999, the penthouse has just been freshly renovated to 2020 tastes.
This historic boutique loft building functions with CONDO RULES: it is investor-friendly with unlimited subleasing...
For those looking for supreme privacy and dramatic, expansive space, look no further than the penthouse at 142 Duane Street. Accessible by keyed elevator and spread over three levels, the loft features 7200 square feet of interior space and over 1600 square feet of landscaped terraces. Constructed circa 1859 and converted in 1999, the penthouse has just been freshly renovated to 2020 tastes.
This historic boutique loft building functions with CONDO RULES: it is investor-friendly with unlimited subleasing allowed from day one; pied-a-terres are permitted; and there is NO BOARD APPROVAL for this sponsor sale.
Enter through the recently renovated serene lobby and take the keyed elevator up to the penthouse. Designed by noted local architecture firm TRIARCH, the space is suited to lavish private parties. To the left is the grand living room with rich wenge wood floors, double-height ceilings and a skylight running the nearly 40-foot width of the building. The main space is open to the kitchen, with a bar, brand new white stone counters and backsplashes, custom Bulthaup cabinetry, and top-of-the-line appliances including Subzero refrigerator, double Miele ovens, and Gaggenau range complete with grill. Adjacent to the kitchen is a 400-bottle walk-in wine cellar. Also on the main level you will find a library paneled with makore wood, with a wet bar,and a powder room for guests. Both the living room and library include working wood-burning fireplaces with Portoro marble mantles. Separate from the entertaining space you will find a suite comprising two full bedrooms each with full baths, and a laundry room with sink and generous storage capacity.
A stunning metal staircase leads to the second level. The family room features a white marble-clad wood-burning fireplace and is open to the first level, offering dramatic sightlines down into the main space and up through the skylight. Enter the master suite through a hallway which includes a custom closet for shoes, a walk-in closet, full-length mirror, and master bath with soaking tub, steam shower, double sink, and bidet. The master bedroom itself includes another fireplace and an office or sitting room. Each room leads out onto a beautifully landscaped south-facing private terrace.
On top of it all is the private planted roof deck with panoramic views over Tribeca. Beautifully landscaped with a trellis and maintained with a custom irrigation system, this is an incredible entertaining space which comes complete with Viking grill, refrigerator, dishwasher, sink, and a storage shed.
Outside, 142 Duane Street features a cast-iron and marble façade with Corinthian columns. The building is located close to neighborhood favorites like The Odeon, Laughing Man Espresso, Locanda Verde, and Bubby’s, as well as staples like Whole Foods. It is seconds from the 1,2,3,A,C, and E trains at Chambers Street.
Please note that the land lease runs through 2092 and features no escalations, keeping your monthlies exceptionally low for a space of this size
Amenities
- Penthouse
- Top Floor
- Primary Ensuite
- City Views
- Private Terrace
- Private Roof Deck
- Common Roof Deck
- Common Outdoor Space
Property Details for 142 Duane Street, Unit PHA
| Status | Temporarily Off Market |
|---|---|
| Days on Market | 404 |
| Taxes | - |
| Common Charges | $11,104 / month |
| Min. Down Pymt | - |
| Total Rooms | 7.0 |
| Compass Type | Condop |
| MLS Type | Condominium |
| Year Built | 1859 |
| Views | None |
| Architectural Style | - |
| County | New York County |
| Buyer's Agent Compensation | 2.5% |
Building
142 Duane St
Virtual Tour
Building Information for 142 Duane Street, Unit PHA
Property History for 142 Duane Street, Unit PHA
| Date | Event & Source | Price | Appreciation | Link |
|---|
| Date | Event & Source | Price |
|---|
For completeness, Compass often displays two records for one sale: the MLS record and the public record.
Public Records for 142 Duane Street, Unit PHA
Schools near 142 Duane Street, Unit PHA
Rating | School | Type | Grades | Distance |
|---|---|---|---|---|
| Public - | K to 5 | |||
| Public - | 6 to 8 | |||
| Public - | 6 to 8 | |||
| Public - | 6 to 8 |
Rating | School | Distance |
|---|---|---|
P.S. 234 Independence School PublicK to 5 | ||
Middle 297 Public6 to 8 | ||
Nyc Lab Ms For Collaborative Studies Public6 to 8 | ||
Lower Manhattan Community Middle School Public6 to 8 |
School ratings and boundaries are provided by GreatSchools.org and Pitney Bowes. This information should only be used as a reference. Proximity or boundaries shown here are not a guarantee of enrollment. Please reach out to schools directly to verify all information and enrollment eligibility.
Similar Homes
Similar Sold Homes
Homes for Sale near TriBeCa
Neighborhoods
Cities
No guarantee, warranty or representation of any kind is made regarding the completeness or accuracy of descriptions or measurements (including square footage measurements and property condition), such should be independently verified, and Compass expressly disclaims any liability in connection therewith. Photos may be virtually staged or digitally enhanced and may not reflect actual property conditions. Offers of compensation are subject to change at the discretion of the seller. No financial or legal advice provided. Equal Housing Opportunity.
This information is not verified for authenticity or accuracy and is not guaranteed and may not reflect all real estate activity in the market. ©2024 The Real Estate Board of New York, Inc., All rights reserved. The source of the displayed data is either the property owner or public record provided by non-governmental third parties. It is believed to be reliable but not guaranteed. This information is provided exclusively for consumers’ personal, non-commercial use. The data relating to real estate for sale on this website comes in part from the IDX Program of OneKey® MLS. Information Copyright 2024, OneKey® MLS. All data is deemed reliable but is not guaranteed accurate by Compass. See Terms of Service for additional restrictions. Compass · Tel: 212-913-9058 · New York, NY Listing information for certain New York City properties provided courtesy of the Real Estate Board of New York’s Residential Listing Service (the "RLS"). The information contained in this listing has not been verified by the RLS and should be verified by the consumer. The listing information provided here is for the consumer’s personal, non-commercial use. Retransmission, redistribution or copying of this listing information is strictly prohibited except in connection with a consumer's consideration of the purchase and/or sale of an individual property. This listing information is not verified for authenticity or accuracy and is not guaranteed and may not reflect all real estate activity in the market. ©2024 The Real Estate Board of New York, Inc., all rights reserved. This information is not guaranteed, should be independently verified and may not reflect all real estate activity in the market. Offers of compensation set forth here are for other RLSParticipants only and may not reflect other agreements between a consumer and their broker.©2024 The Real Estate Board of New York, Inc., All rights reserved.






























