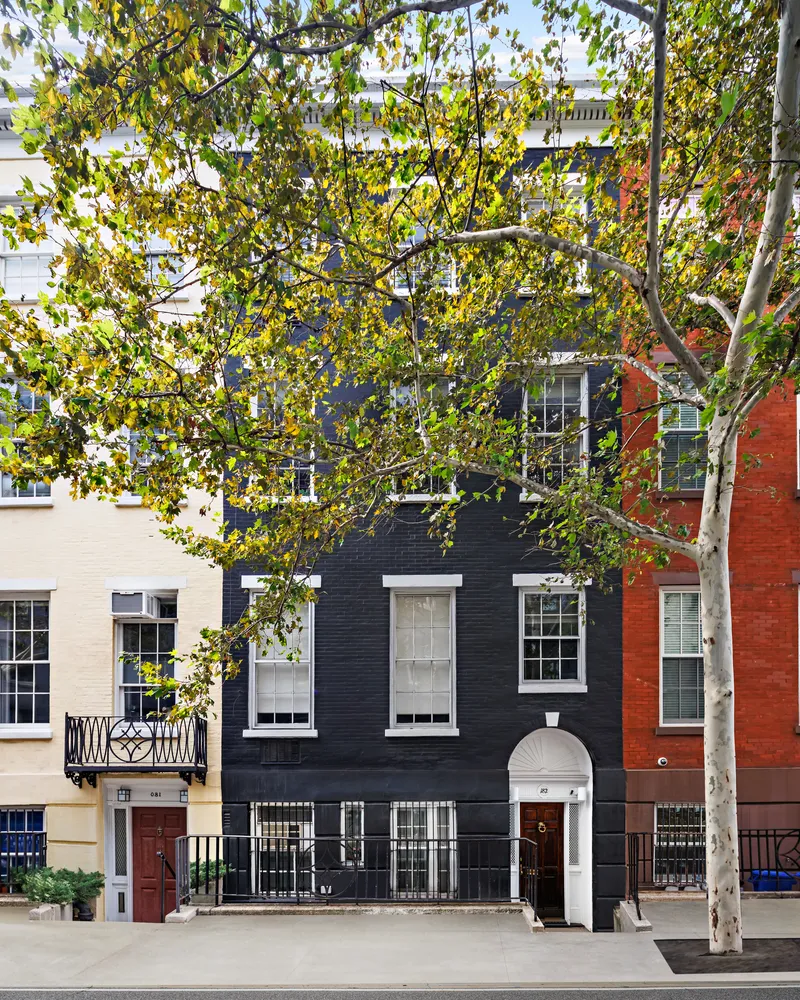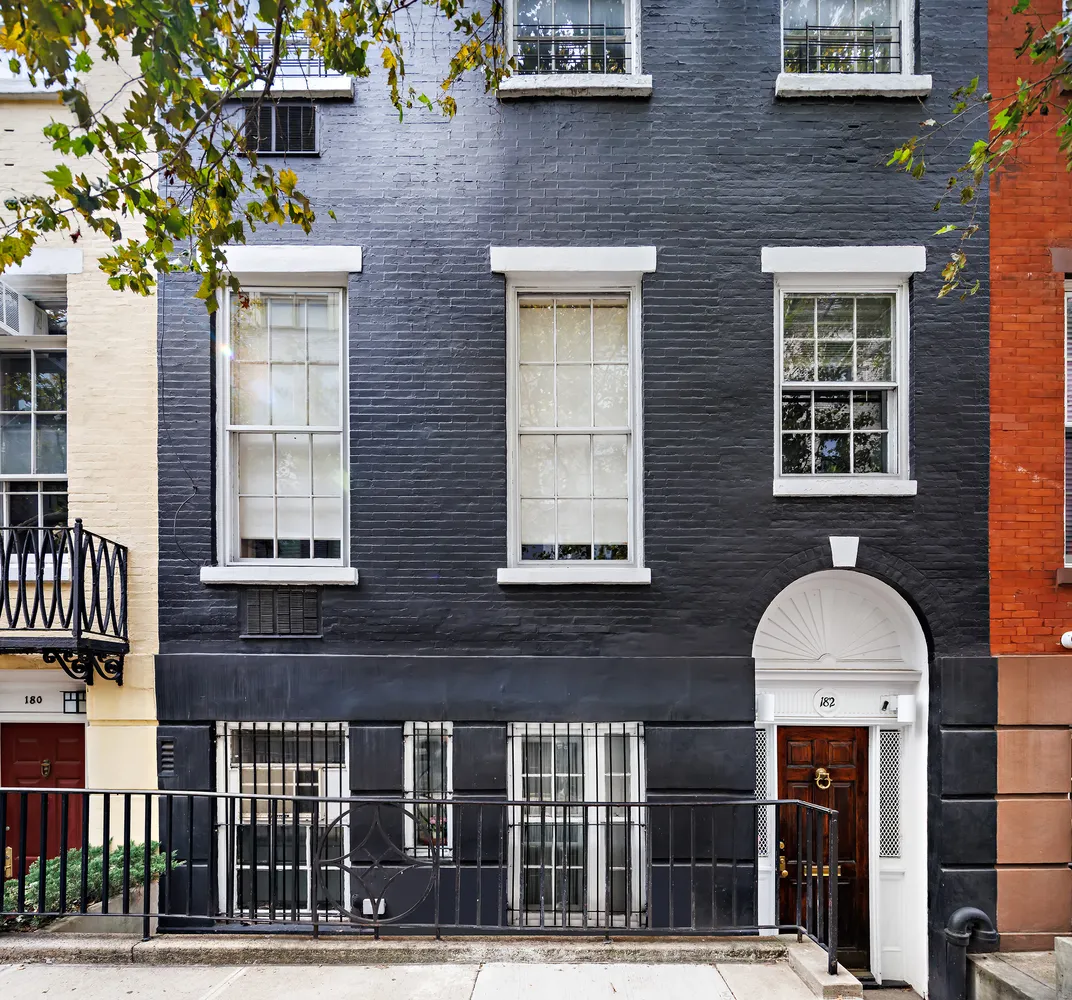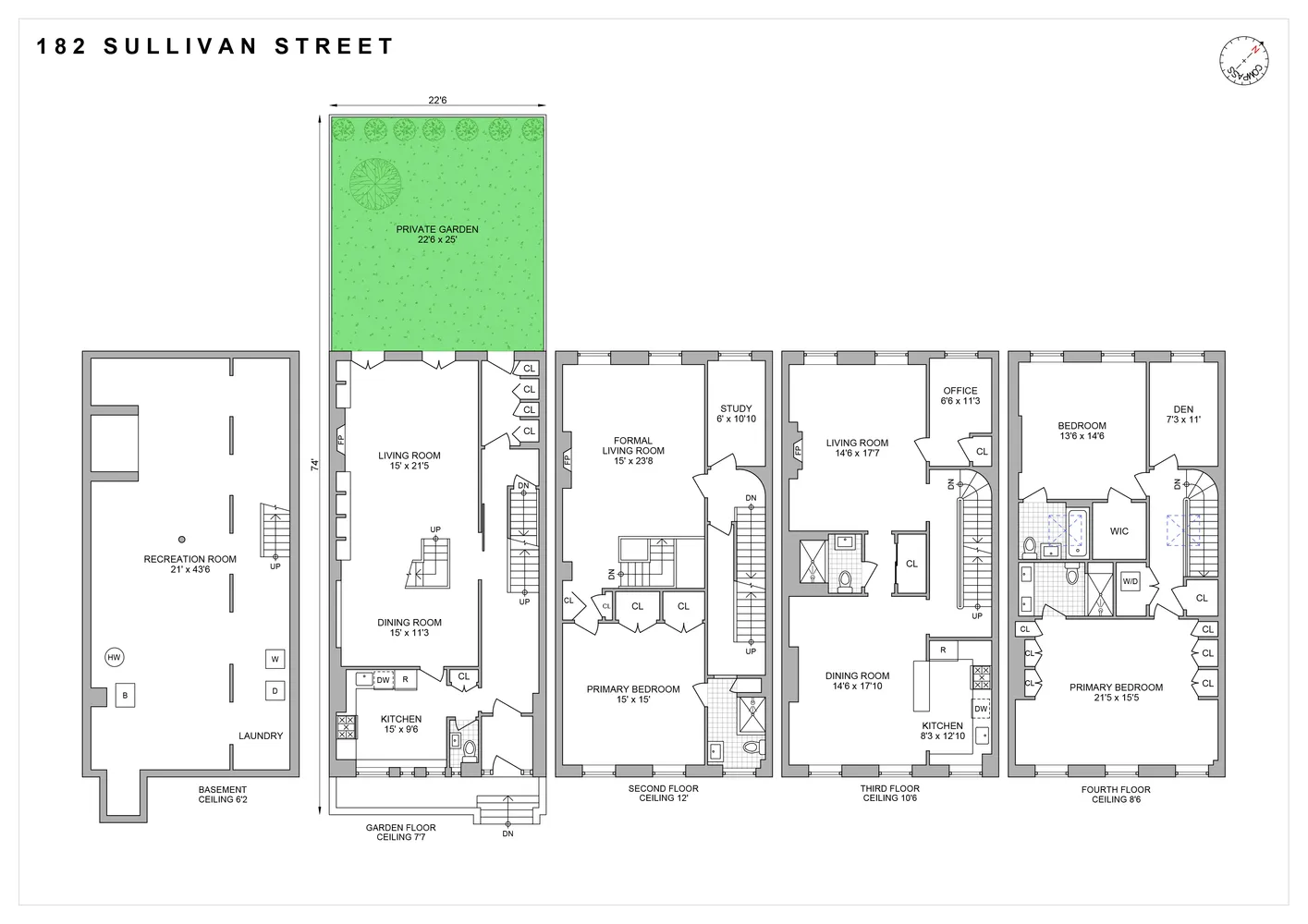182 Sullivan Street

























Description
Measuring 22’5 wide, this townhouse's versatile layout allows for a single-family conversion, or its current configuration as an upper and lower duplex.
Lower Duplex:
The lower duplex of this home encompasses both the garden and parlor levels. The garden level, features a spacious living room, dining room, well-appointed kitchen, and convenient powder room. This level is perfect for casual gatherings and everyday living, with a center stairwell allowing an abundance of natural light.
On the parlor level, which boasts a generous ceiling height of 12 feet, you'll find a formal living room with incredible scale. The primary bedroom on this floor includes an ensuite bath for ultimate comfort and privacy, while an adjoining study provides a quiet retreat for work or relaxation.
Upper Duplex:
The upper duplex, spanning the third and fourth floors, epitomizes elegance and functionality. On the third floor, a spacious living room, open kitchen, dining area, dedicated office space, and a full bath with a lofty ceiling height of almost 11' provide an inviting and versatile living space.
The fourth floor offers a private haven: a primary bedroom featuring an opulent ensuite bath, a second bedroom boasting its ensuite bath, a cozy den, and a conveniently located laundry area. Extremely well-lit with beautiful views over the gardens, the upper duplex is equally as peaceful as the lower.
Additionally, there's a full basement, complete with a laundry facility. This exceptional townhouse is truly a rare find in a cherished historic enclave.
Please be aware that all interior furniture has been digitally removed from the photos.
Amenities
- Fireplace
- Private Entrance
- Hardwood Floors
- High Ceilings
- Washer / Dryer in Unit
- Washer
- Recessed Lighting
- Walk-in Closet
Property Details for 182 Sullivan Street
| Status | Sold |
|---|---|
| Days on Market | 104 |
| Taxes | $4,430 / month |
| Maintenance | - |
| Min. Down Pymt | - |
| Total Rooms | 11.0 |
| Compass Type | Townhouse |
| MLS Type | House/Building |
| Year Built | 1899 |
| Lot Size | 2,252 SF / 23' x 100' |
| County | New York County |
| Buyer's Agent Compensation | 2.5% |
Building
182 Sullivan St
Location
Building Information for 182 Sullivan Street
Payment Calculator
$41,471 per month
30 year fixed, 6.15% Interest
$37,041
$4,430
$0
Property History for 182 Sullivan Street
| Date | Event & Source | Price |
|---|---|---|
| 06/24/2024 | Sold Manual | $8,495,000 |
| 05/03/2024 | $7,600,000 +7.8% / yr | |
| 01/24/2024 | Contract Signed Manual | — |
| 10/11/2023 | Listed (Active) Manual | $8,495,000 |
| 10/05/2023 | $8,980,000 | |
| 04/11/2023 | $9,999,000 | |
| 06/08/2007 | $2,150,000 |
For completeness, Compass often displays two records for one sale: the MLS record and the public record.
Public Records for 182 Sullivan Street
Schools near 182 Sullivan Street
Rating | School | Type | Grades | Distance |
|---|---|---|---|---|
| Public - | PK to 5 | |||
| Public - | 6 to 8 | |||
| Public - | 6 to 8 | |||
| Public - | 6 to 8 |
Rating | School | Distance |
|---|---|---|
P.S. 3 Charrette School PublicPK to 5 | ||
Nyc Lab Ms For Collaborative Studies Public6 to 8 | ||
Lower Manhattan Community Middle School Public6 to 8 | ||
Middle 297 Public6 to 8 |
School ratings and boundaries are provided by GreatSchools.org and Pitney Bowes. This information should only be used as a reference. Proximity or boundaries shown here are not a guarantee of enrollment. Please reach out to schools directly to verify all information and enrollment eligibility.
Neighborhood Map and Transit
Similar Homes
Similar Sold Homes
Explore Nearby Homes
- Downtown Manhattan Homes for Sale
- Greenwich Village Homes for Sale
- Hudson Square Homes for Sale
- Lower East Side Homes for Sale
- NoHo Homes for Sale
- NoLita Homes for Sale
- SoHo Homes for Sale
- West Village Homes for Sale
- East Village Homes for Sale
- Little Italy Homes for Sale
- Chinatown Homes for Sale
- TriBeCa Homes for Sale
- Civic Center Homes for Sale
- Two Bridges Homes for Sale
- Alphabet City Homes for Sale
- Manhattan Homes for Sale
- New York Homes for Sale
- Jersey City Homes for Sale
- Hoboken Homes for Sale
- Brooklyn Homes for Sale
- Queens Homes for Sale
- Weehawken Homes for Sale
- Union City Homes for Sale
- West New York Homes for Sale
- North Bergen Homes for Sale
- Secaucus Homes for Sale
- Guttenberg Homes for Sale
- Kearny Homes for Sale
- Edgewater Homes for Sale
- Bayonne Homes for Sale
- 10011 Homes for Sale
- 10003 Homes for Sale
- 10002 Homes for Sale
- 10014 Homes for Sale
- 10013 Homes for Sale
- 10009 Homes for Sale
- 10038 Homes for Sale
- 10007 Homes for Sale
- 10278 Homes for Sale
- 10282 Homes for Sale
- 10010 Homes for Sale
- 10279 Homes for Sale
- 10281 Homes for Sale
- 10001 Homes for Sale
- 11201 Homes for Sale
No guarantee, warranty or representation of any kind is made regarding the completeness or accuracy of descriptions or measurements (including square footage measurements and property condition), such should be independently verified, and Compass, Inc., its subsidiaries, affiliates and their agents and associated third parties expressly disclaims any liability in connection therewith. Photos may be virtually staged or digitally enhanced and may not reflect actual property conditions. Offers of compensation are subject to change at the discretion of the seller. No financial or legal advice provided. Equal Housing Opportunity.
This information is not verified for authenticity or accuracy and is not guaranteed and may not reflect all real estate activity in the market. ©2026 The Real Estate Board of New York, Inc., All rights reserved. The source of the displayed data is either the property owner or public record provided by non-governmental third parties. It is believed to be reliable but not guaranteed. This information is provided exclusively for consumers’ personal, non-commercial use. The data relating to real estate for sale on this website comes in part from the IDX Program of OneKey® MLS. Information Copyright 2026, OneKey® MLS. All data is deemed reliable but is not guaranteed accurate by Compass. See Terms of Service for additional restrictions. Compass · Tel: 212-913-9058 · New York, NY Listing information for certain New York City properties provided courtesy of the Real Estate Board of New York’s Residential Listing Service (the "RLS"). The information contained in this listing has not been verified by the RLS and should be verified by the consumer. The listing information provided here is for the consumer’s personal, non-commercial use. Retransmission, redistribution or copying of this listing information is strictly prohibited except in connection with a consumer's consideration of the purchase and/or sale of an individual property. This listing information is not verified for authenticity or accuracy and is not guaranteed and may not reflect all real estate activity in the market. ©2026 The Real Estate Board of New York, Inc., all rights reserved. This information is not guaranteed, should be independently verified and may not reflect all real estate activity in the market. Offers of compensation set forth here are for other RLSParticipants only and may not reflect other agreements between a consumer and their broker.©2026 The Real Estate Board of New York, Inc., All rights reserved.

























 1
1