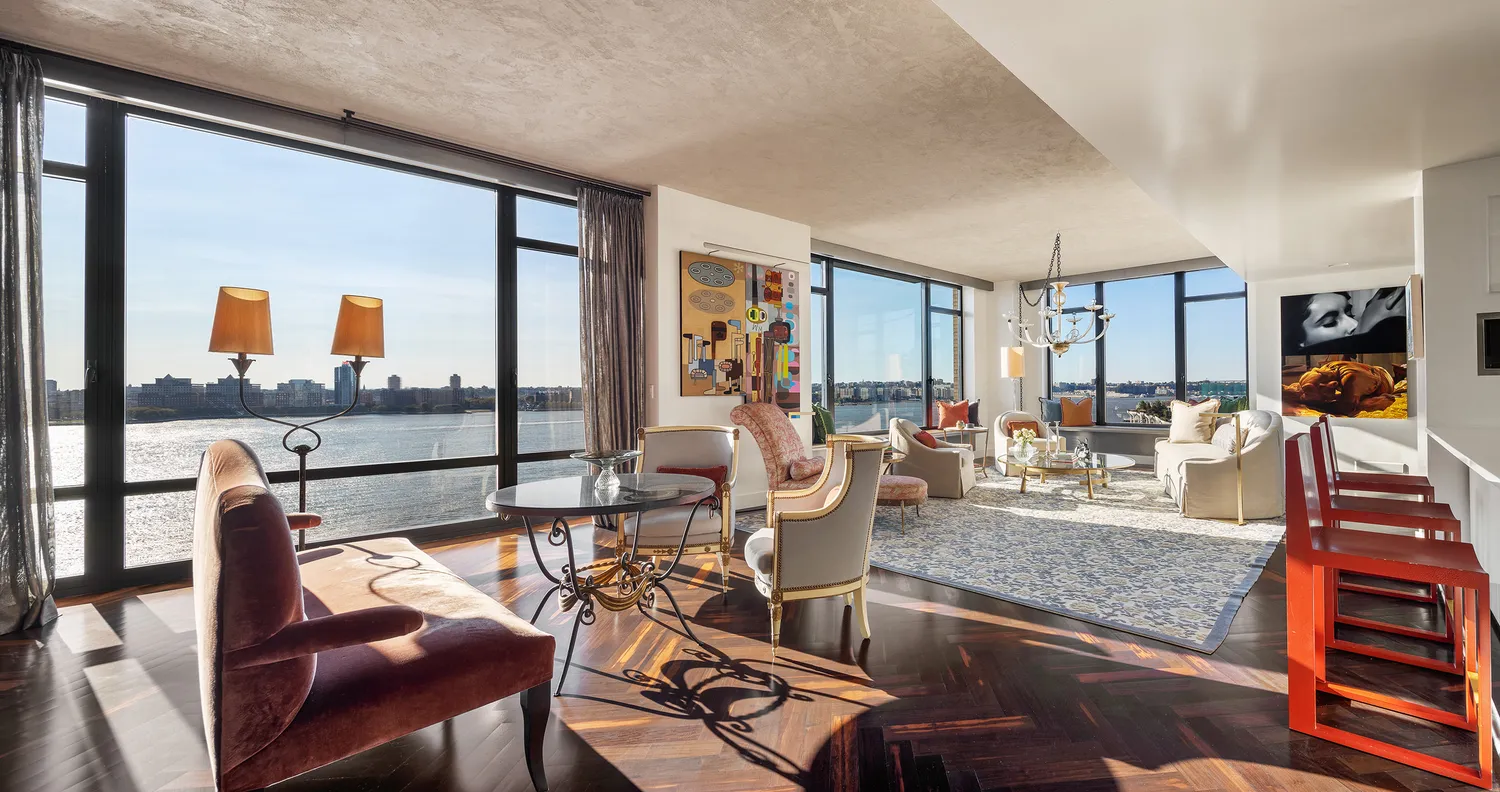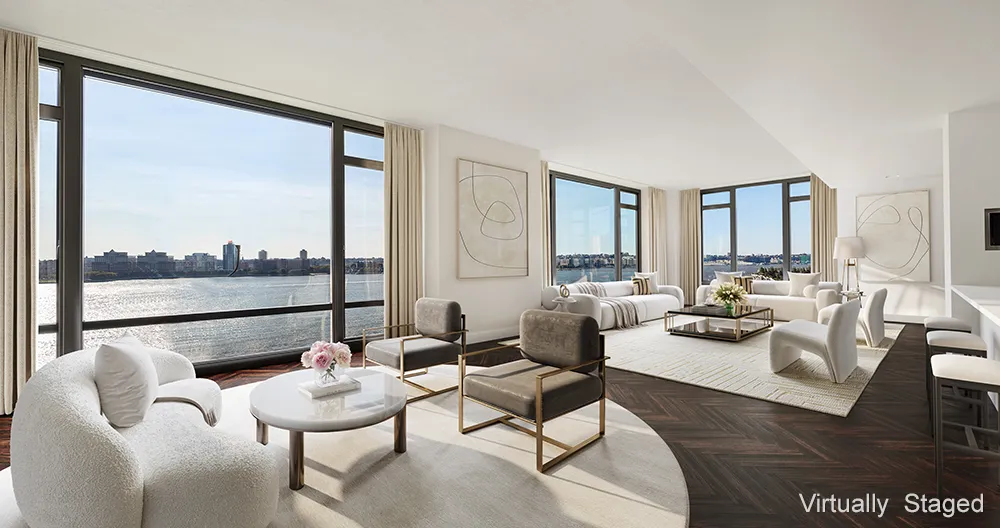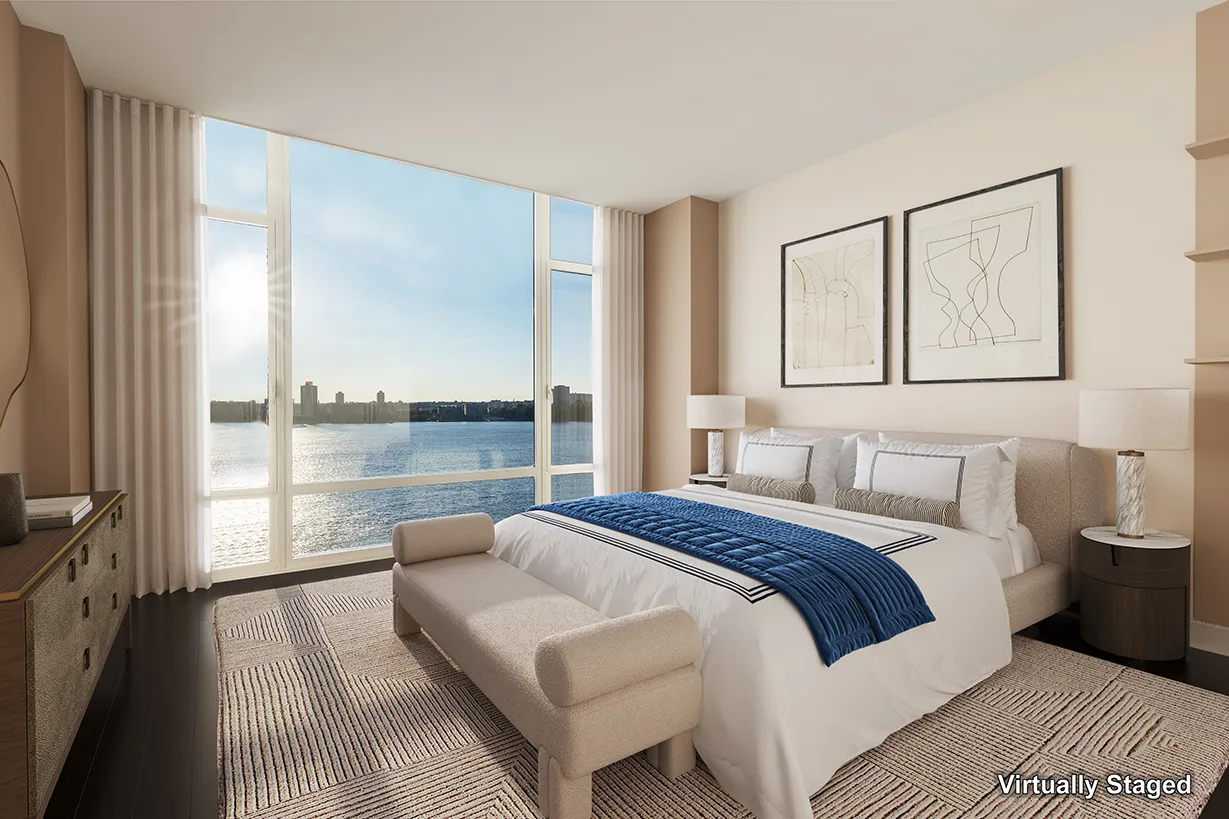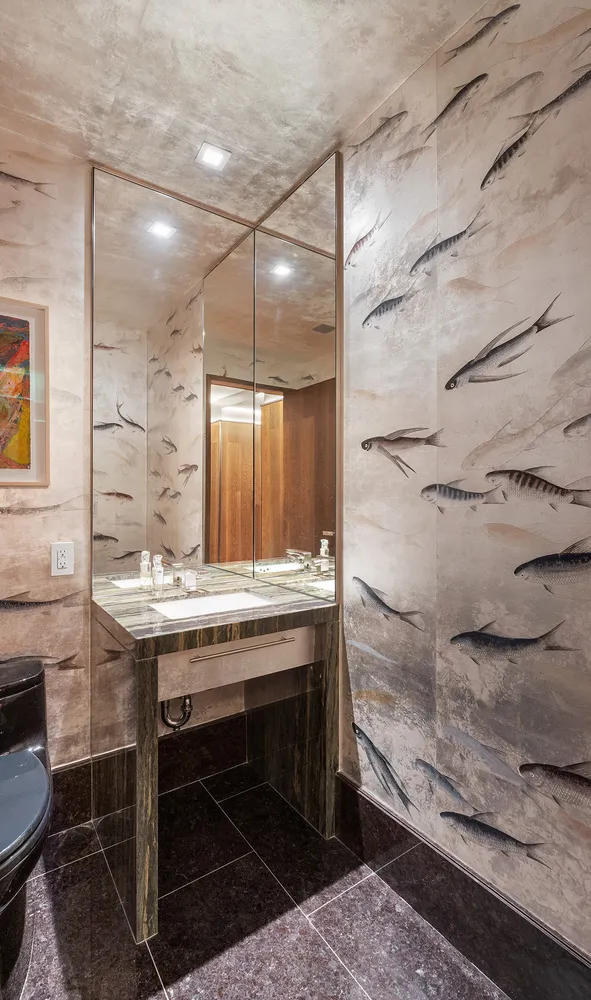400 West 12th Street, Unit 12C
























Description
Apartment 12C has a classic, flexible and generous floorplan. The five bedroom, five-and-a-half-bathroom home features over 4,100 square feet across a floor-through layout with high ceilings and wonderfully big windows to capture the views. The floorplan was designed to provide privacy for everyone, but with plenty of space for fun and togetherness. Purchased directly from the sponsor as one apartment, the current owners have completely renovated and seamlessly combined what exists as two apartments on other floors in the building. A chic wood paneled entrance gallery opens into a dramatic corner living room with mesmerizing Hudson River views. Floor to ceiling windows flood the interiors with natural light and give a cinematic view of dramatic sunsets and twinkly city lights. The modern, open chef’s kitchen is equipped with stainless-steel Viking and Sub-Zero appliances, two dish-washers, a wine refrigerator, high-gloss white cabinetry and white quartzite countertops. The apartment’s open kitchen, paired with a formal dining room, allows the apartment to be loft-like and open, while also being a perfect place for a more formal dinner.
The generous primary bedroom suite, winged on its own on the south side of the apartment, also directly overlooks the Hudson River and features a luxurious bathroom with two sinks, a soaking tub and separate shower. There are also expansive walk-in closets.
Each of the well-proportioned secondary bedrooms has a beautiful ensuite bath, generous closet space and beautiful views.
A wonderful media room, customized for this purpose from what was originally the living room and bedroom of a one bedroom apartment, is equipped with bespoke built-ins, a wet bar/serving kitchen and library area. This room faces east with open city views over the West Village. With its own full bathroom, this space is also easily divided to create an additional bedroom, or two.
Superior Ink is a Related Group Development, LEED certified residential building with amenities including a fitness center with yoga and Pilates studio, children’s playroom, residents' lounge with separate kitchen, screening room, and a valet parking garage with direct elevator access. The building provides top level service, such as a 24-hour doorman and concierge. Located in the city's most prized location, the apartment has easy access to the West Village, Meatpacking, Chelsea, Soho and Tribeca with wonderful access to all the new additions to the West Side waterfront, the Whitney Museum and, of course, The Highline.
Listing Agents
![Alexa Lambert]() alexa.lambert@compass.com
alexa.lambert@compass.comP: (917)-403-8819
![Marc Achilles]() marc.achilles@compass.com
marc.achilles@compass.comP: (646)-286-0560
![Sabine Meile Lefebvre]() sabine.meile@compass.com
sabine.meile@compass.comP: (212)-203-5424
Amenities
- Full-Time Doorman
- Concierge
- Gym
- Playroom
- Yoga Studio
- Resident's Lounge
- Common Media / Recreation Room
- Screening Room
Property Details for 400 West 12th Street, Unit 12C
| Status | Sold |
|---|---|
| Days on Market | 230 |
| Taxes | $7,657 / month |
| Common Charges | $7,304 / month |
| Min. Down Pymt | 10% |
| Total Rooms | 10.0 |
| Compass Type | Condo |
| MLS Type | Condominium |
| Year Built | 2009 |
| County | New York County |
| Buyer's Agent Compensation | 2.5% |
Building
Superior Ink Condominiums
Location
Sold By Corcoran
Building Information for 400 West 12th Street, Unit 12C
Payment Calculator
$101,867 per month
30 year fixed, 6.15% Interest
$86,906
$7,657
$7,304
Property History for 400 West 12th Street, Unit 12C
| Date | Event & Source | Price |
|---|---|---|
| 08/01/2024 | Sold Manual | $15,850,000 |
| 08/01/2024 | $15,850,000 | |
| 05/28/2024 | Contract Signed Manual | — |
| 04/29/2024 | Listed (Active) Manual | $15,900,000 |
| 04/18/2024 | Temporarily Off Market Manual | — |
| 09/29/2023 | Listed (Active) Manual | $17,900,000 |
For completeness, Compass often displays two records for one sale: the MLS record and the public record.
Public Records for 400 West 12th Street, Unit 12C
Schools near 400 West 12th Street, Unit 12C
Rating | School | Type | Grades | Distance |
|---|---|---|---|---|
| Public - | PK to 5 | |||
| Public - | 6 to 8 | |||
| Public - | 6 to 8 | |||
| Public - | 6 to 8 |
Rating | School | Distance |
|---|---|---|
P.S. 41 Greenwich Village PublicPK to 5 | ||
Nyc Lab Ms For Collaborative Studies Public6 to 8 | ||
Lower Manhattan Community Middle School Public6 to 8 | ||
Middle 297 Public6 to 8 |
School ratings and boundaries are provided by GreatSchools.org and Pitney Bowes. This information should only be used as a reference. Proximity or boundaries shown here are not a guarantee of enrollment. Please reach out to schools directly to verify all information and enrollment eligibility.
Neighborhood Map and Transit
Similar Homes
Similar Sold Homes
Explore Nearby Homes
- Chelsea Homes for Sale
- Downtown Manhattan Homes for Sale
- Greenwich Village Homes for Sale
- Hudson Square Homes for Sale
- Meatpacking District Homes for Sale
- SoHo Homes for Sale
- TriBeCa Homes for Sale
- West Chelsea Homes for Sale
- West Village Homes for Sale
- Flatiron Homes for Sale
- NoHo Homes for Sale
- NoLita Homes for Sale
- Gramercy Homes for Sale
- Little Italy Homes for Sale
- Battery Park City Homes for Sale
- New York Homes for Sale
- Manhattan Homes for Sale
- Hoboken Homes for Sale
- Jersey City Homes for Sale
- Weehawken Homes for Sale
- Union City Homes for Sale
- Brooklyn Homes for Sale
- Queens Homes for Sale
- North Bergen Homes for Sale
- West New York Homes for Sale
- Secaucus Homes for Sale
- Guttenberg Homes for Sale
- Kearny Homes for Sale
- Edgewater Homes for Sale
- Lyndhurst Homes for Sale
- 10011 Homes for Sale
- 10013 Homes for Sale
- 10012 Homes for Sale
- 10003 Homes for Sale
- 10010 Homes for Sale
- 10001 Homes for Sale
- 10282 Homes for Sale
- 10002 Homes for Sale
- 10007 Homes for Sale
- 07310 Homes for Sale
- 07030 Homes for Sale
- 10278 Homes for Sale
- 10199 Homes for Sale
- 10281 Homes for Sale
- 10121 Homes for Sale
No guarantee, warranty or representation of any kind is made regarding the completeness or accuracy of descriptions or measurements (including square footage measurements and property condition), such should be independently verified, and Compass, Inc., its subsidiaries, affiliates and their agents and associated third parties expressly disclaims any liability in connection therewith. Photos may be virtually staged or digitally enhanced and may not reflect actual property conditions. Offers of compensation are subject to change at the discretion of the seller. No financial or legal advice provided. Equal Housing Opportunity.
This information is not verified for authenticity or accuracy and is not guaranteed and may not reflect all real estate activity in the market. ©2026 The Real Estate Board of New York, Inc., All rights reserved. The source of the displayed data is either the property owner or public record provided by non-governmental third parties. It is believed to be reliable but not guaranteed. This information is provided exclusively for consumers’ personal, non-commercial use. The data relating to real estate for sale on this website comes in part from the IDX Program of OneKey® MLS. Information Copyright 2026, OneKey® MLS. All data is deemed reliable but is not guaranteed accurate by Compass. See Terms of Service for additional restrictions. Compass · Tel: 212-913-9058 · New York, NY Listing information for certain New York City properties provided courtesy of the Real Estate Board of New York’s Residential Listing Service (the "RLS"). The information contained in this listing has not been verified by the RLS and should be verified by the consumer. The listing information provided here is for the consumer’s personal, non-commercial use. Retransmission, redistribution or copying of this listing information is strictly prohibited except in connection with a consumer's consideration of the purchase and/or sale of an individual property. This listing information is not verified for authenticity or accuracy and is not guaranteed and may not reflect all real estate activity in the market. ©2026 The Real Estate Board of New York, Inc., all rights reserved. This information is not guaranteed, should be independently verified and may not reflect all real estate activity in the market. Offers of compensation set forth here are for other RLSParticipants only and may not reflect other agreements between a consumer and their broker.©2026 The Real Estate Board of New York, Inc., All rights reserved.



























 1
1