25 Perry Street
































Description
A gracious entry foyer and stair hall opens to a magnificent triple parlor floor, with over 50’ of entertaining space and clear sightlines from the front to the rear of the house. The sun-filled formal living room overlooks tree-lined Perry Street. Both the living room and dining room/library are spectacular, with original crown moldings and fireplace mantels, while the rear parlor enjoys beautiful views over the garden and opens onto a Juliet balcony. Floor-length double-hung sash windows and french doors fill the graciously proportioned rooms with light. The parlor floor also features a large butler’s pantry or wet-bar, a full bath that functions as an elegant guest powder room, and a coat closet.
One flight up the skylit staircase is the open-plan family level, which includes an informal living room that takes advantage of the full width of the house, a dining area, a large kitchen, and a powder room. The chef’s kitchen has beautiful natural light from a wall of casement windows and doors that open onto a huge terrace, overlooking the beautifully landscaped communal garden, with its mature trees and plantings. The kitchen features top-of-the-line appliances, including a Sub-Zero refrigerator, a 48-inch Viking range with a vented hood, and an Asko dishwasher, as well as a large island, extensive cabinetry and storage, and white marble countertops.
The fourth floor has three bedrooms and two full baths. The primary suite occupies the rear of the floor with a skylight, a fireplace, and walk-in closet. The adjacent four-piece bathroom has a soaking tub and a glass enclosed shower. In the front of the floor are two bedrooms that share a skylit bathroom with a washer and dryer.
The garden floor is designed to function either as a separate apartment, guest suite or work space, or can be used seamlessly as part of the home. It is accessible from its own private entrance under the stoop, leading to a large foyer, or from the main staircase, where a sliding wall can close it off from the upper floors. It offers an open plan living space with a fireplace, as well as a high-end kitchen with stainless steel countertops and a full suite of Viking appliances including a refrigerator, stove, and dishwasher. There is a large bedroom, a full bathroom, a study with direct access to the garden, as well as a second smaller bedroom or office. The private patio leads to an extraordinarily beautiful and rare communal garden, shared by only 5 townhomes and St John’s in the Village Church.
The home features modern systems and mechanicals, including 4 zones of central air conditioning. Without doubt one of the finest houses on Perry Street, in one of the most prime locations in the West Village, number 25 is a rare opportunity for discerning townhouse buyers.
Amenities
- Balcony
- Juliet Balcony
- Private Patio
- Working Fireplace
- Private Entrance
- Hardwood Floors
- Casement Windows
- Washer / Dryer in Unit
Property Details for 25 Perry Street
| Status | Sold |
|---|---|
| Days on Market | 224 |
| Taxes | $3,093 / month |
| Maintenance | - |
| Min. Down Pymt | 10% |
| Total Rooms | 10.0 |
| Compass Type | Townhouse |
| MLS Type | House/Building |
| Year Built | 1860 |
| Lot Size | 1,437 SF / 22' x 75' |
| County | New York County |
| Buyer's Agent Compensation | 2.5% |
Building
25 Perry St
Location
Building Information for 25 Perry Street
Payment Calculator
$67,519 per month
30 year fixed, 6.15% Interest
$64,426
$3,093
$0
Property History for 25 Perry Street
| Date | Event & Source | Price |
|---|---|---|
| 10/21/2024 | Sold Manual | $11,750,000 |
| 10/21/2024 | $11,750,000 | |
| 05/10/2024 | Contract Signed Manual | — |
| 11/30/2023 | Price Change Manual | $12,995,000 |
| 09/28/2023 | Listed (Active) Manual | $13,950,000 |
For completeness, Compass often displays two records for one sale: the MLS record and the public record.
Public Records for 25 Perry Street
Schools near 25 Perry Street
Rating | School | Type | Grades | Distance |
|---|---|---|---|---|
| Public - | PK to 5 | |||
| Public - | 6 to 8 | |||
| Public - | 6 to 8 | |||
| Public - | 6 to 8 |
Rating | School | Distance |
|---|---|---|
P.S. 41 Greenwich Village PublicPK to 5 | ||
Nyc Lab Ms For Collaborative Studies Public6 to 8 | ||
Lower Manhattan Community Middle School Public6 to 8 | ||
Middle 297 Public6 to 8 |
School ratings and boundaries are provided by GreatSchools.org and Pitney Bowes. This information should only be used as a reference. Proximity or boundaries shown here are not a guarantee of enrollment. Please reach out to schools directly to verify all information and enrollment eligibility.
Neighborhood Map and Transit
Similar Homes
Similar Sold Homes
Explore Nearby Homes
- Chelsea Homes for Sale
- Downtown Manhattan Homes for Sale
- Greenwich Village Homes for Sale
- Hudson Square Homes for Sale
- Meatpacking District Homes for Sale
- SoHo Homes for Sale
- TriBeCa Homes for Sale
- West Chelsea Homes for Sale
- West Village Homes for Sale
- Flatiron Homes for Sale
- NoHo Homes for Sale
- NoLita Homes for Sale
- Gramercy Homes for Sale
- Little Italy Homes for Sale
- Battery Park City Homes for Sale
- New York Homes for Sale
- Manhattan Homes for Sale
- Hoboken Homes for Sale
- Jersey City Homes for Sale
- Weehawken Homes for Sale
- Union City Homes for Sale
- Brooklyn Homes for Sale
- Queens Homes for Sale
- North Bergen Homes for Sale
- West New York Homes for Sale
- Secaucus Homes for Sale
- Guttenberg Homes for Sale
- Kearny Homes for Sale
- Edgewater Homes for Sale
- Lyndhurst Homes for Sale
- 10011 Homes for Sale
- 10013 Homes for Sale
- 10012 Homes for Sale
- 10003 Homes for Sale
- 10010 Homes for Sale
- 10001 Homes for Sale
- 10282 Homes for Sale
- 10002 Homes for Sale
- 10007 Homes for Sale
- 07310 Homes for Sale
- 07030 Homes for Sale
- 10278 Homes for Sale
- 10199 Homes for Sale
- 10281 Homes for Sale
- 10121 Homes for Sale
No guarantee, warranty or representation of any kind is made regarding the completeness or accuracy of descriptions or measurements (including square footage measurements and property condition), such should be independently verified, and Compass, Inc., its subsidiaries, affiliates and their agents and associated third parties expressly disclaims any liability in connection therewith. Photos may be virtually staged or digitally enhanced and may not reflect actual property conditions. Offers of compensation are subject to change at the discretion of the seller. No financial or legal advice provided. Equal Housing Opportunity.
This information is not verified for authenticity or accuracy and is not guaranteed and may not reflect all real estate activity in the market. ©2026 The Real Estate Board of New York, Inc., All rights reserved. The source of the displayed data is either the property owner or public record provided by non-governmental third parties. It is believed to be reliable but not guaranteed. This information is provided exclusively for consumers’ personal, non-commercial use. The data relating to real estate for sale on this website comes in part from the IDX Program of OneKey® MLS. Information Copyright 2026, OneKey® MLS. All data is deemed reliable but is not guaranteed accurate by Compass. See Terms of Service for additional restrictions. Compass · Tel: 212-913-9058 · New York, NY Listing information for certain New York City properties provided courtesy of the Real Estate Board of New York’s Residential Listing Service (the "RLS"). The information contained in this listing has not been verified by the RLS and should be verified by the consumer. The listing information provided here is for the consumer’s personal, non-commercial use. Retransmission, redistribution or copying of this listing information is strictly prohibited except in connection with a consumer's consideration of the purchase and/or sale of an individual property. This listing information is not verified for authenticity or accuracy and is not guaranteed and may not reflect all real estate activity in the market. ©2026 The Real Estate Board of New York, Inc., all rights reserved. This information is not guaranteed, should be independently verified and may not reflect all real estate activity in the market. Offers of compensation set forth here are for other RLSParticipants only and may not reflect other agreements between a consumer and their broker.©2026 The Real Estate Board of New York, Inc., All rights reserved.

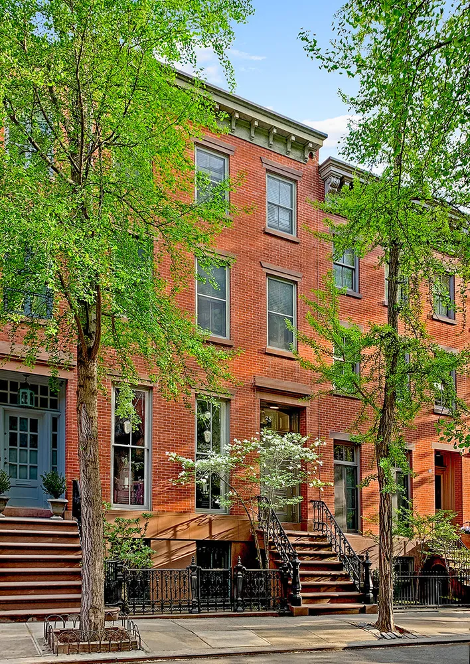


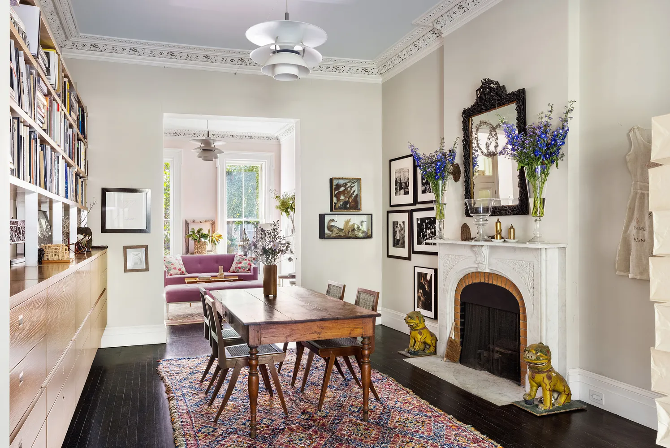



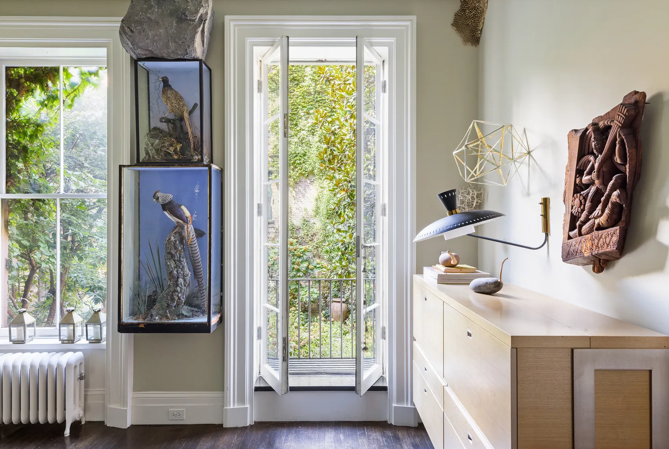
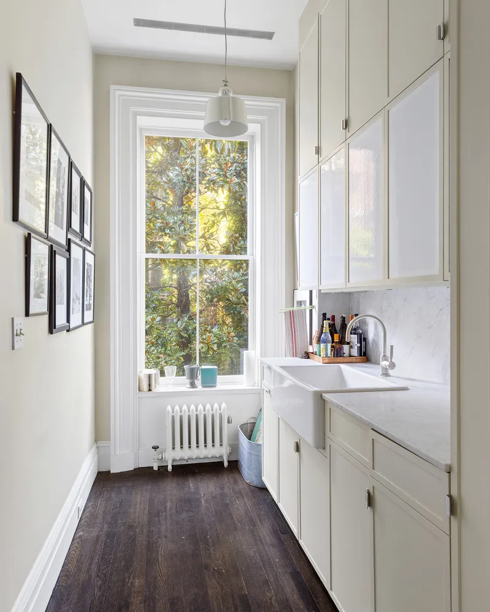
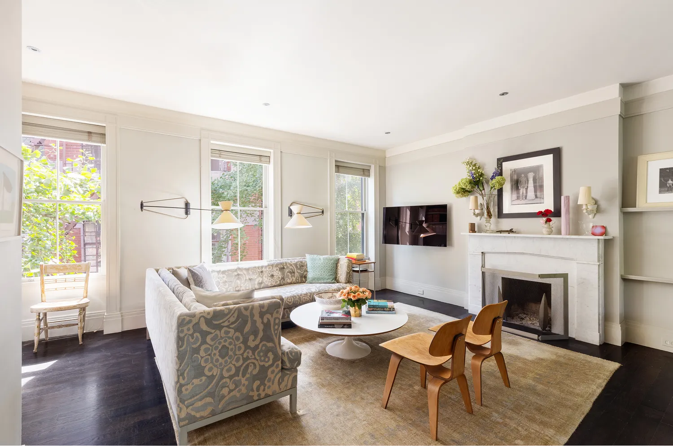
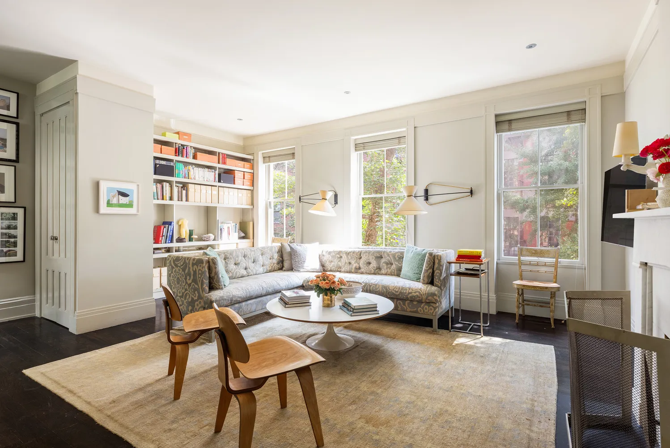



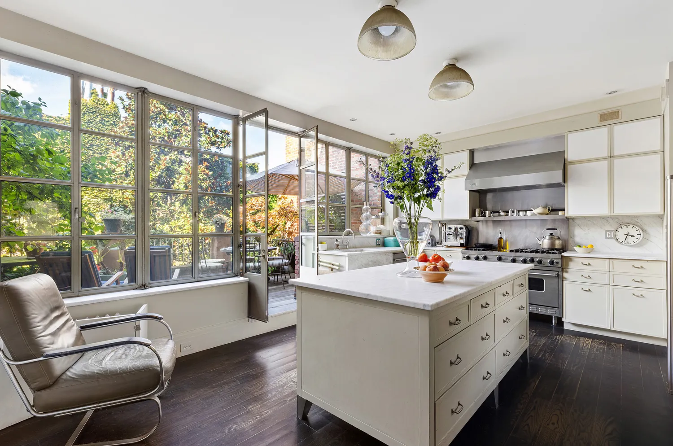
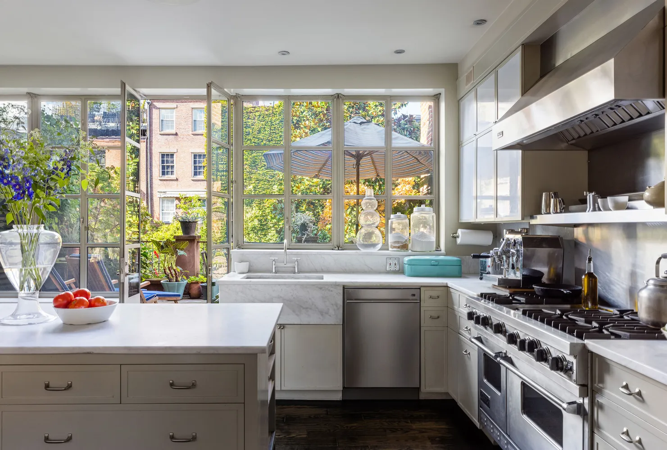
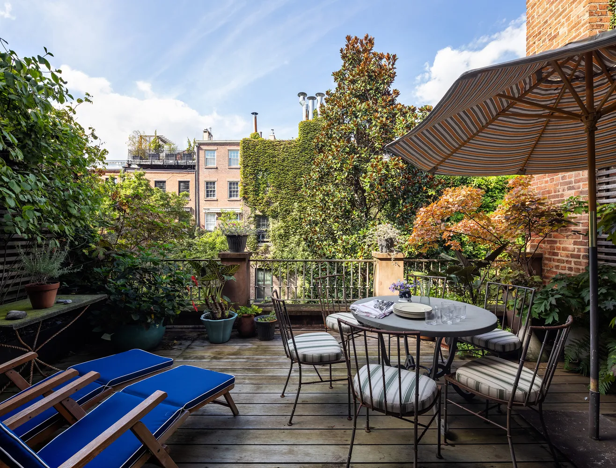
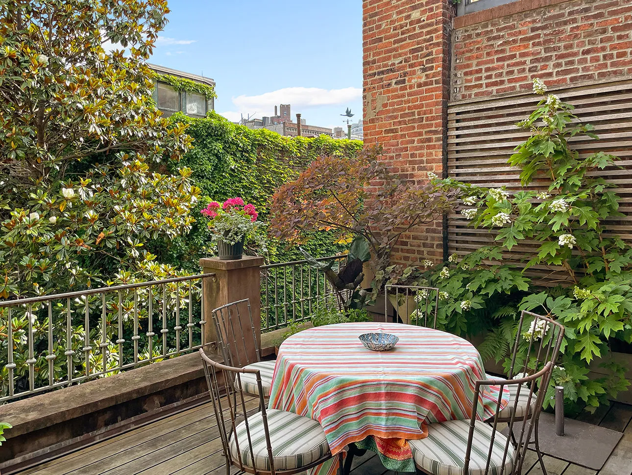



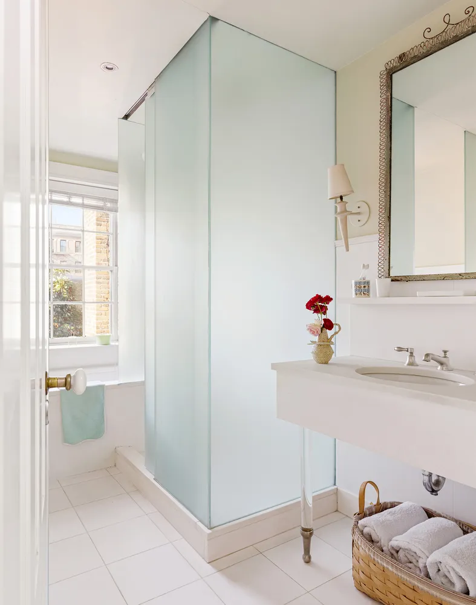







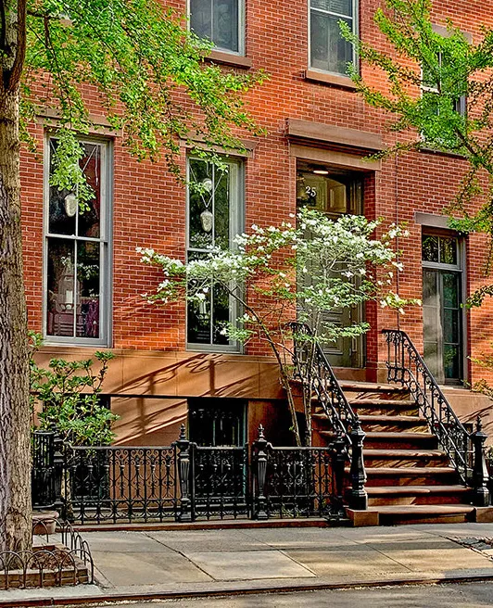

 1
1